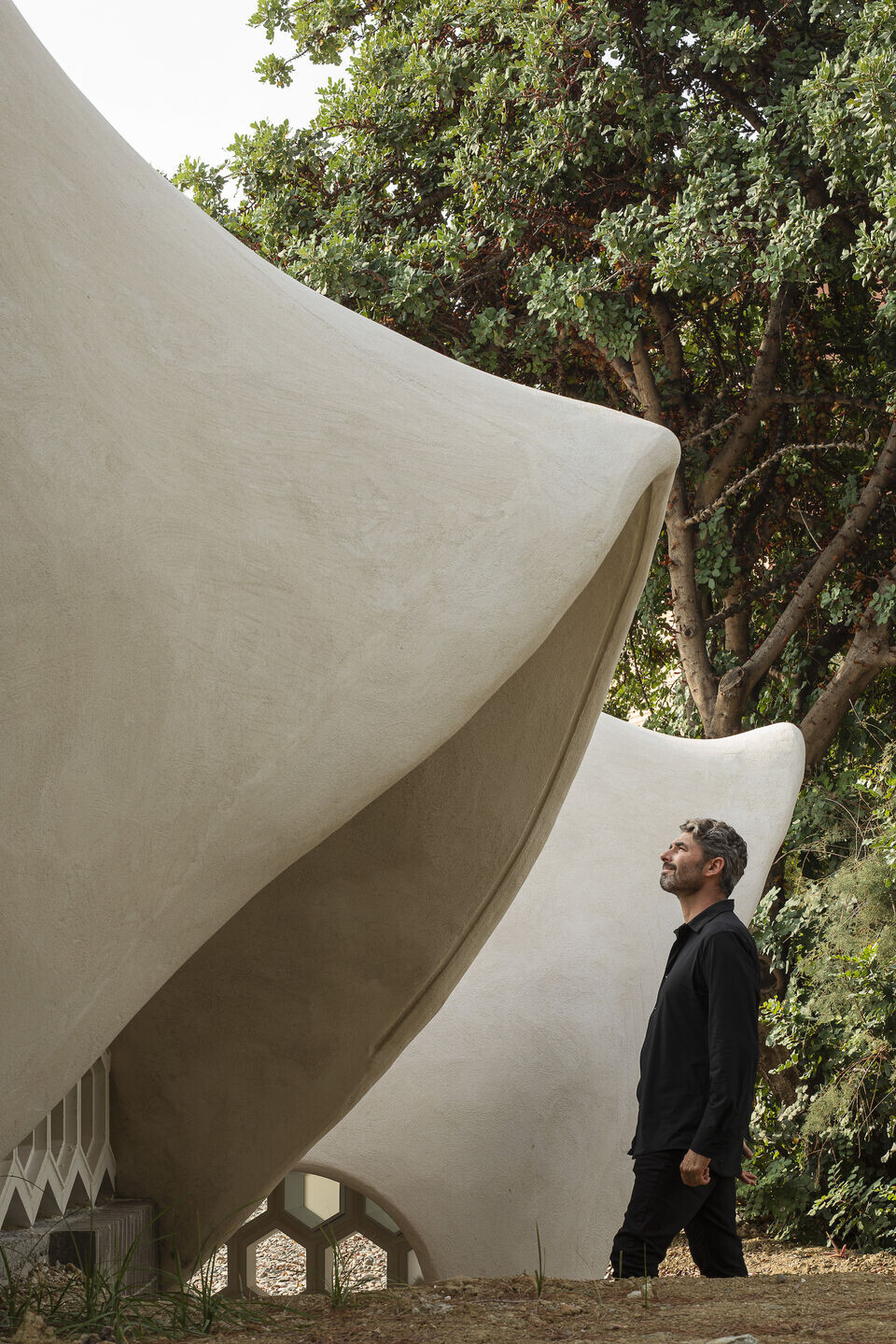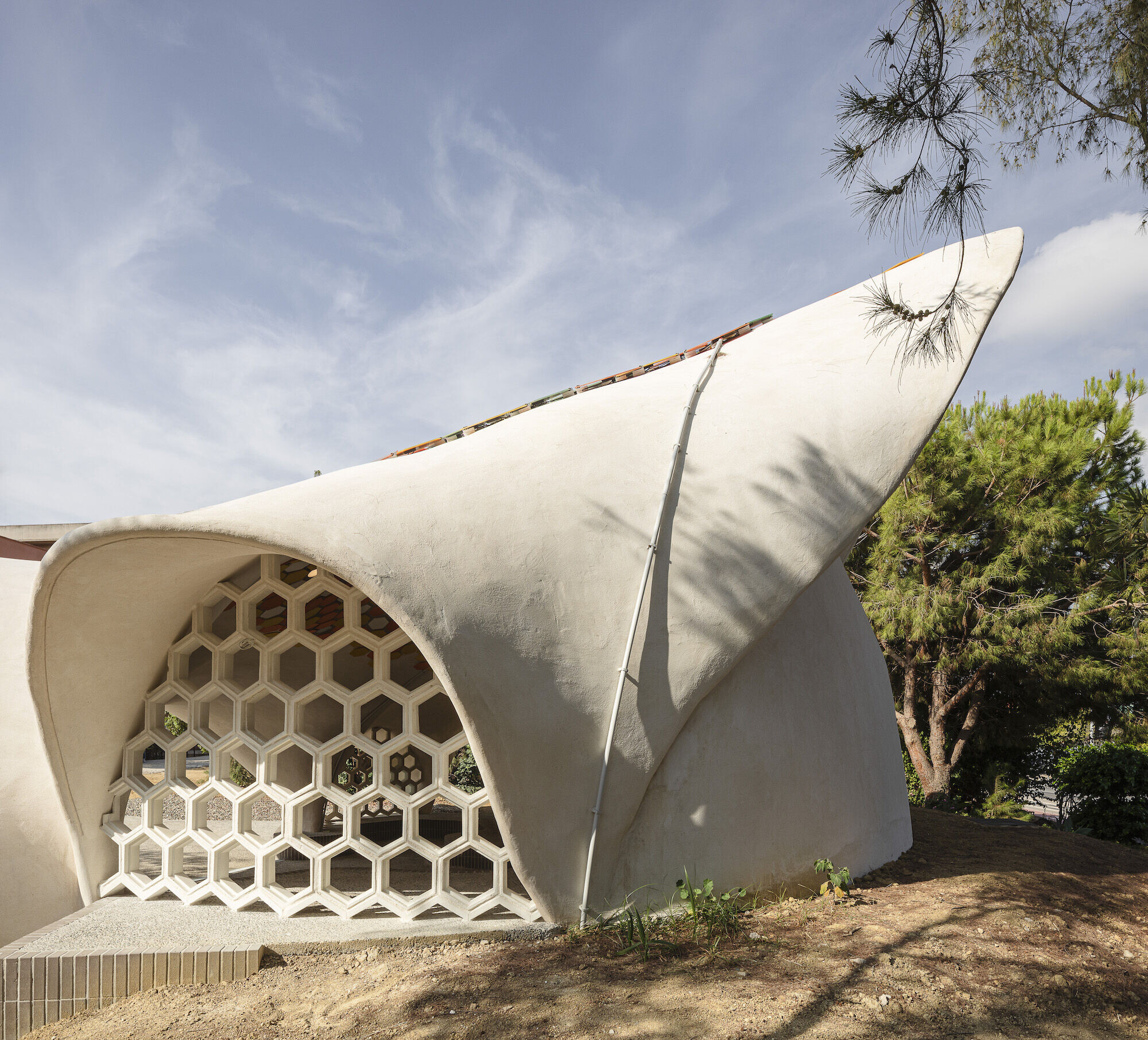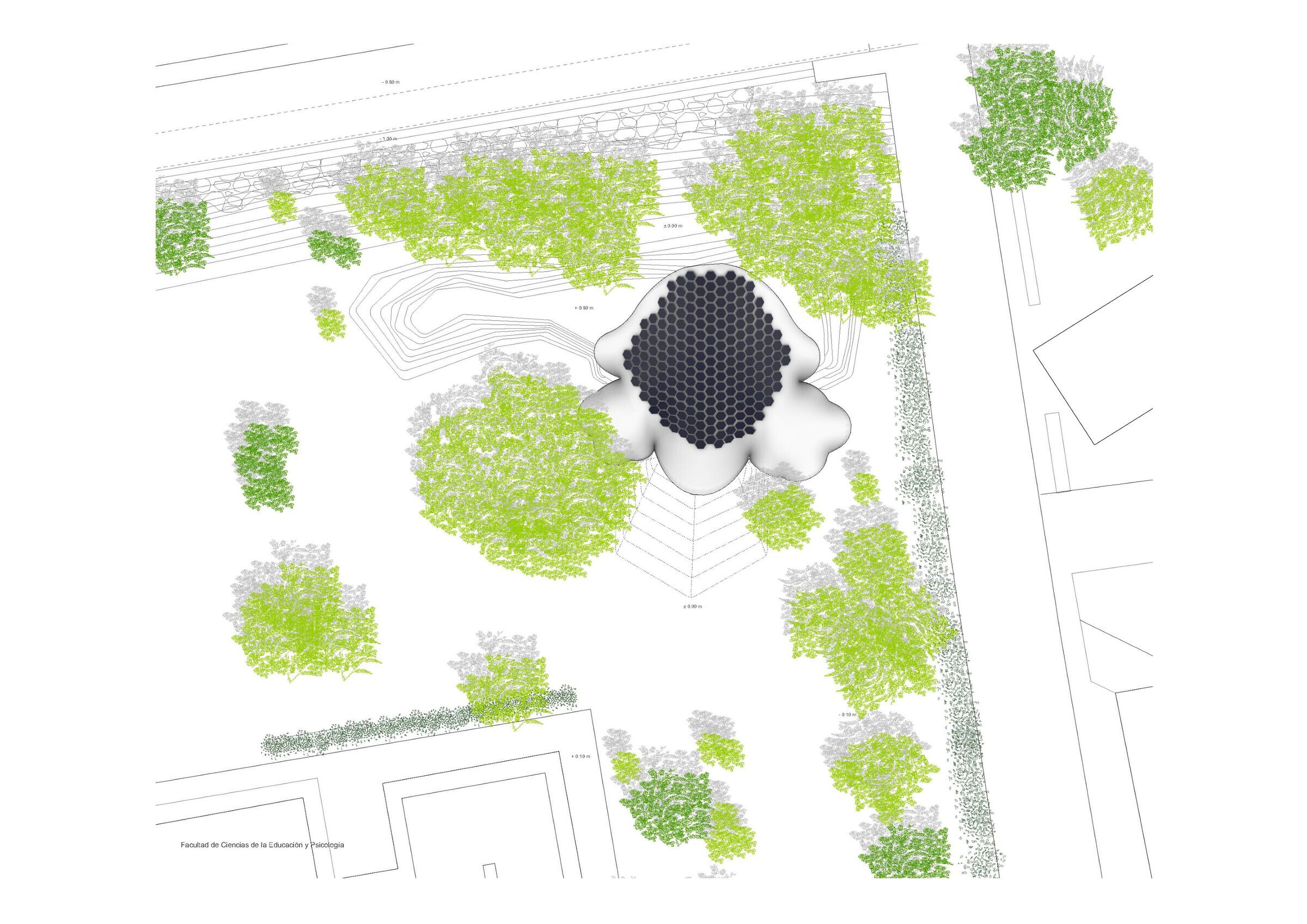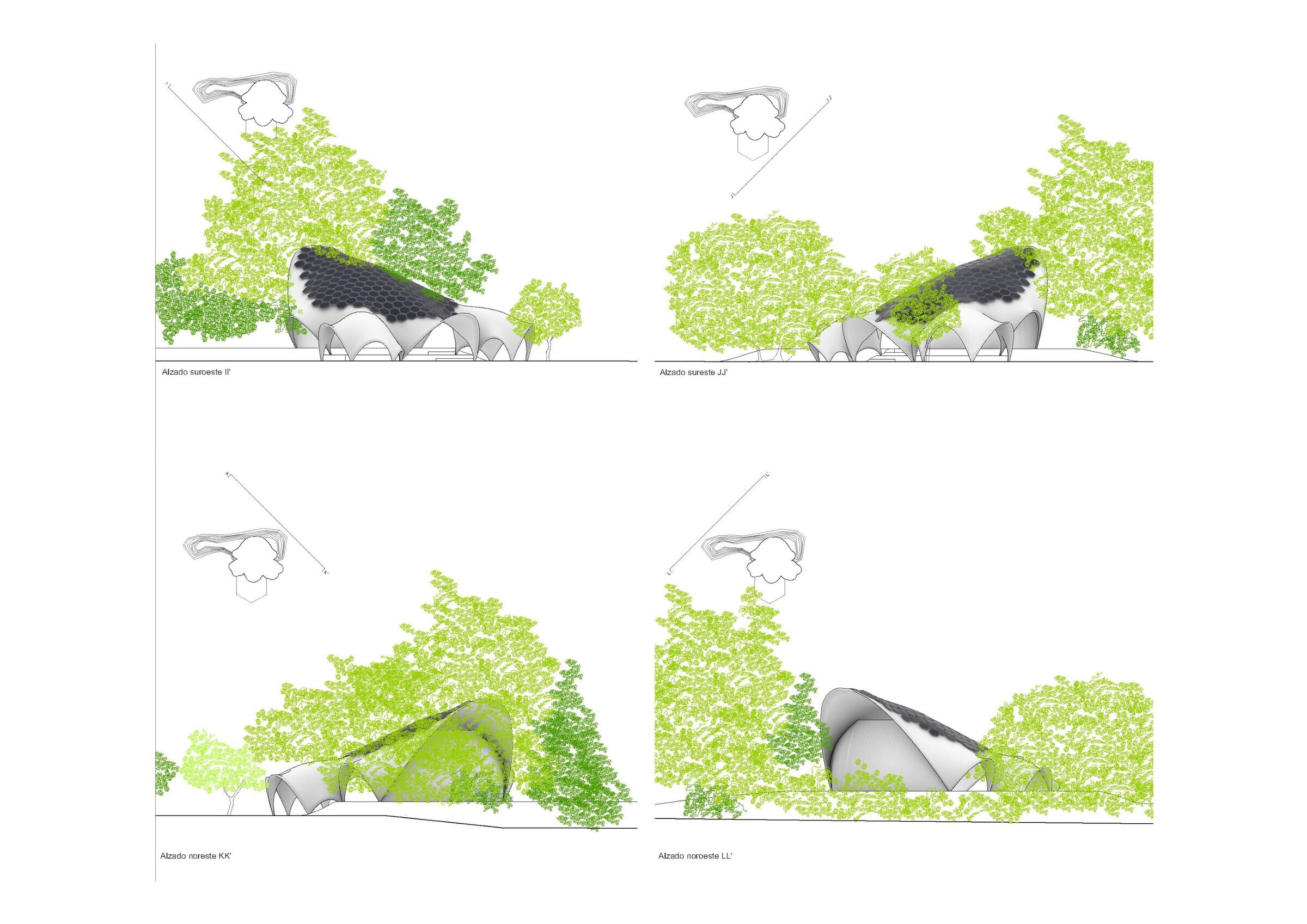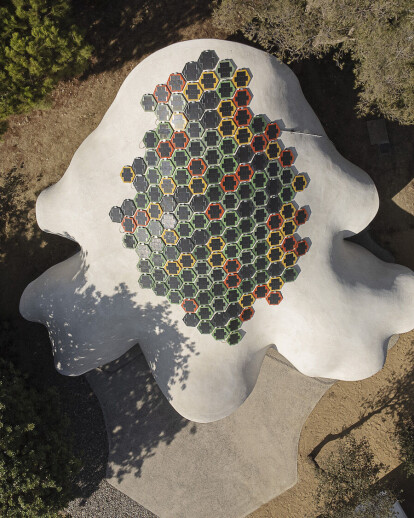Pavilion E4. Efficient Outdoor Educational Space (E4), is a research project of the University of Malaga to provide it with a replicable avant-garde classroom that allows teaching abroad. Halfway between an outdoor space and a cutting-edge classroom, through the definition of its architectural form and geometry, which includes parametric design, with the optimized support of air conditioning systems for a classroom integrated into a Campus Green Island of Teatinos of the University of Malaga.
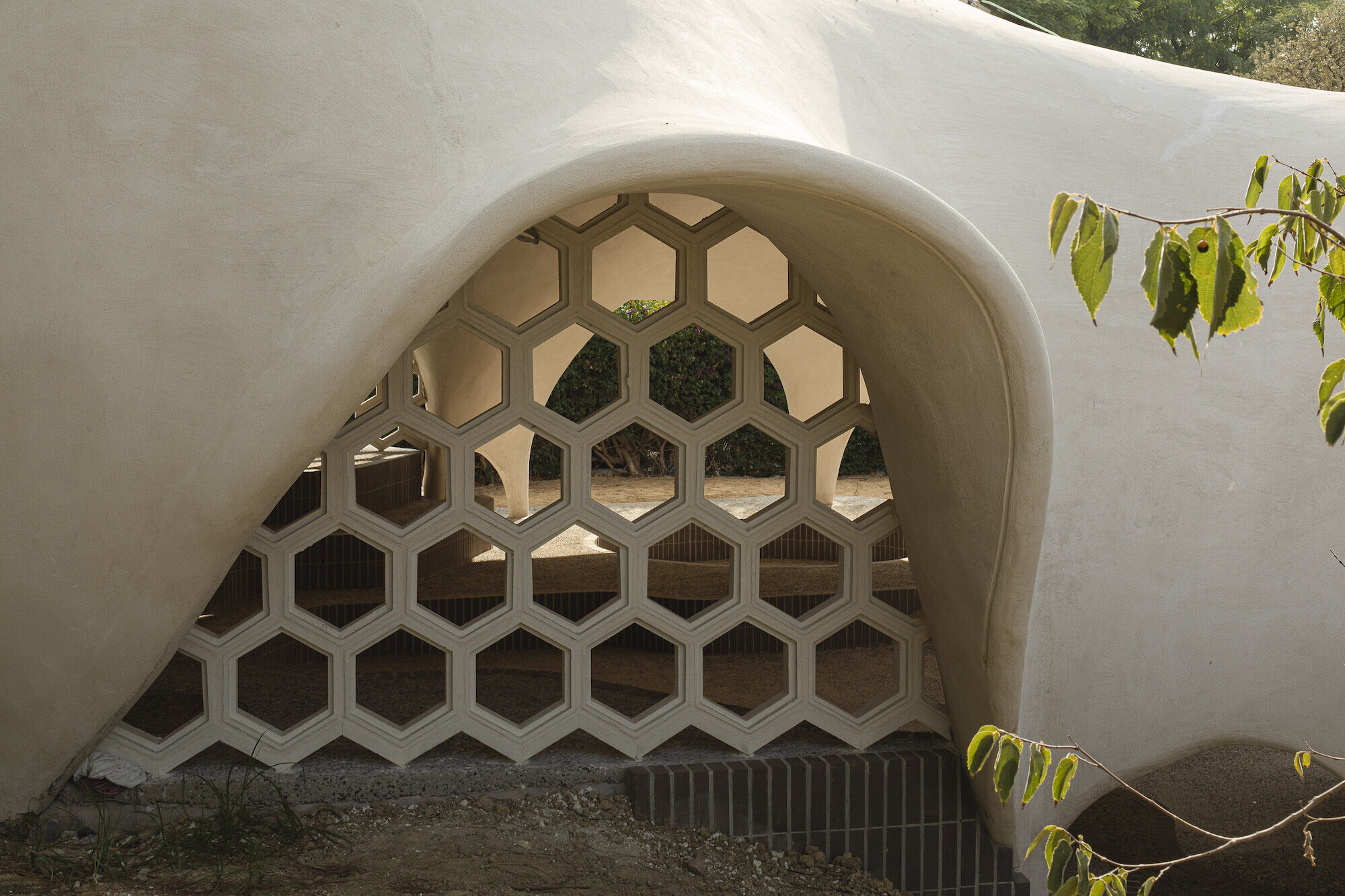
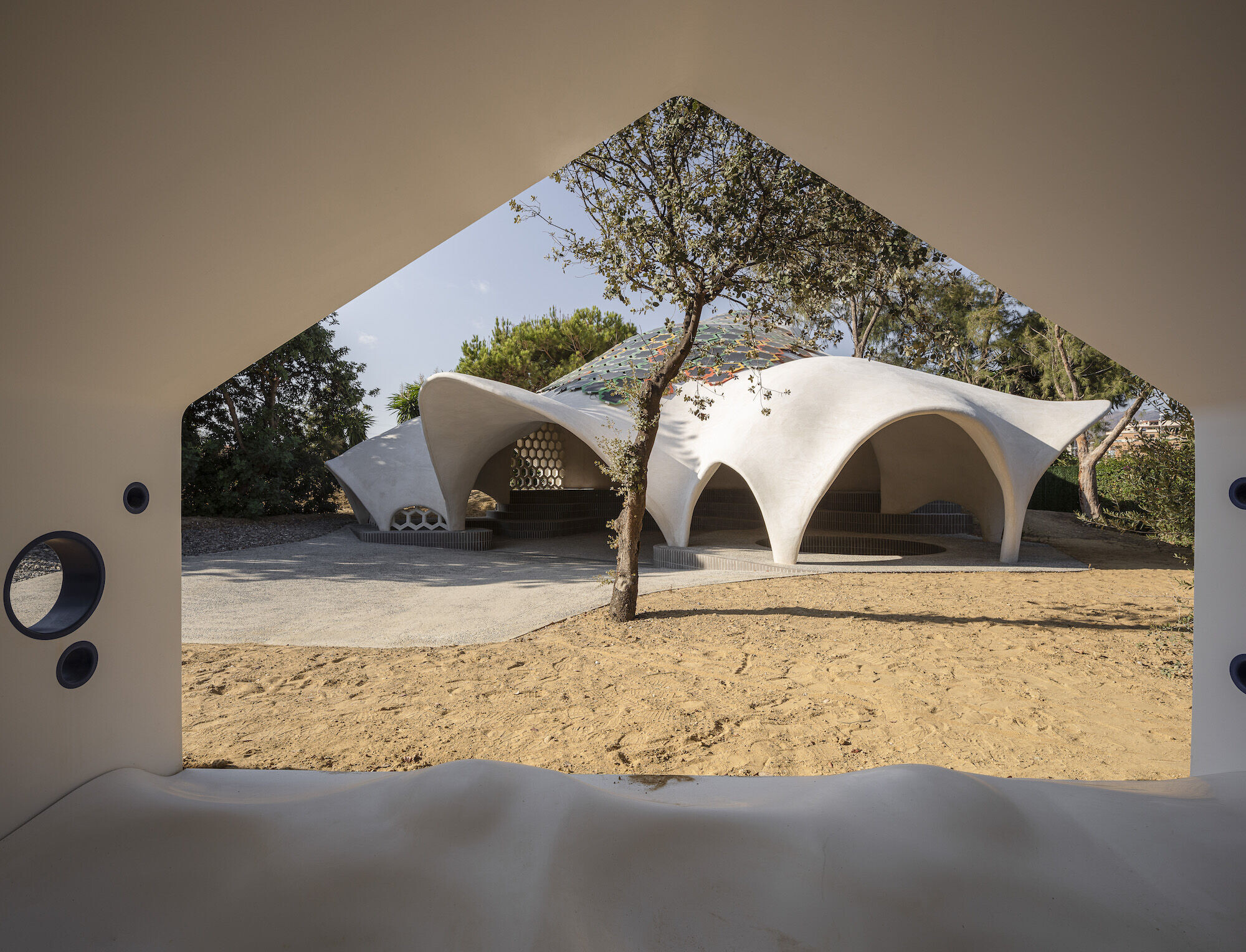
This new space can: Understand its environment and work with it collaboratively; allow the conditioning and obtaining of comfortable conditions of the space; be able to define the air conditioning systems necessary for the operation of the E4; the application of Artificial Intelligence technologies for application in architecture; monitoring the space for climate and use control. The pavilion is not only born from a research project but once built it aims to serve as support for future research.
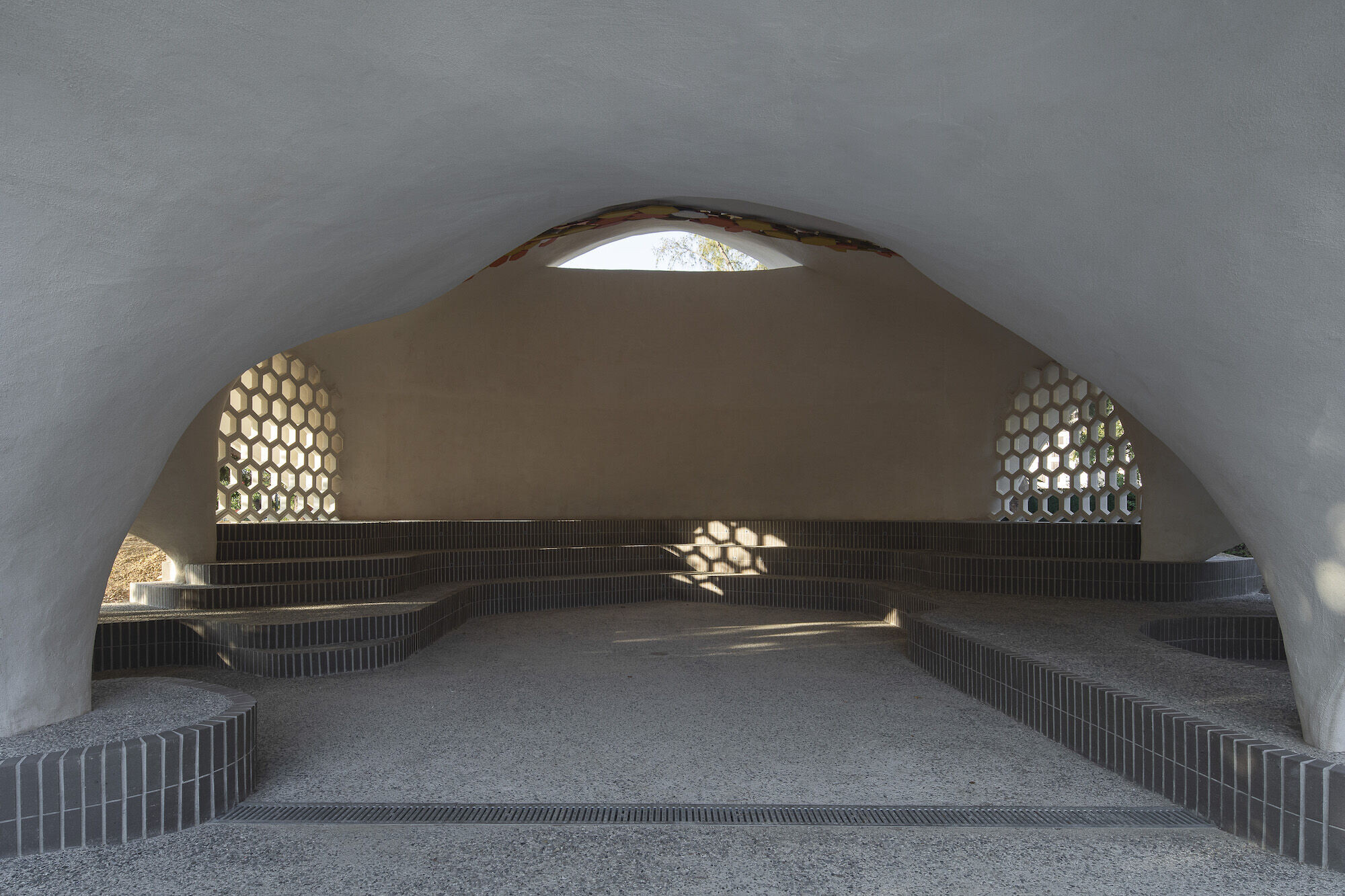
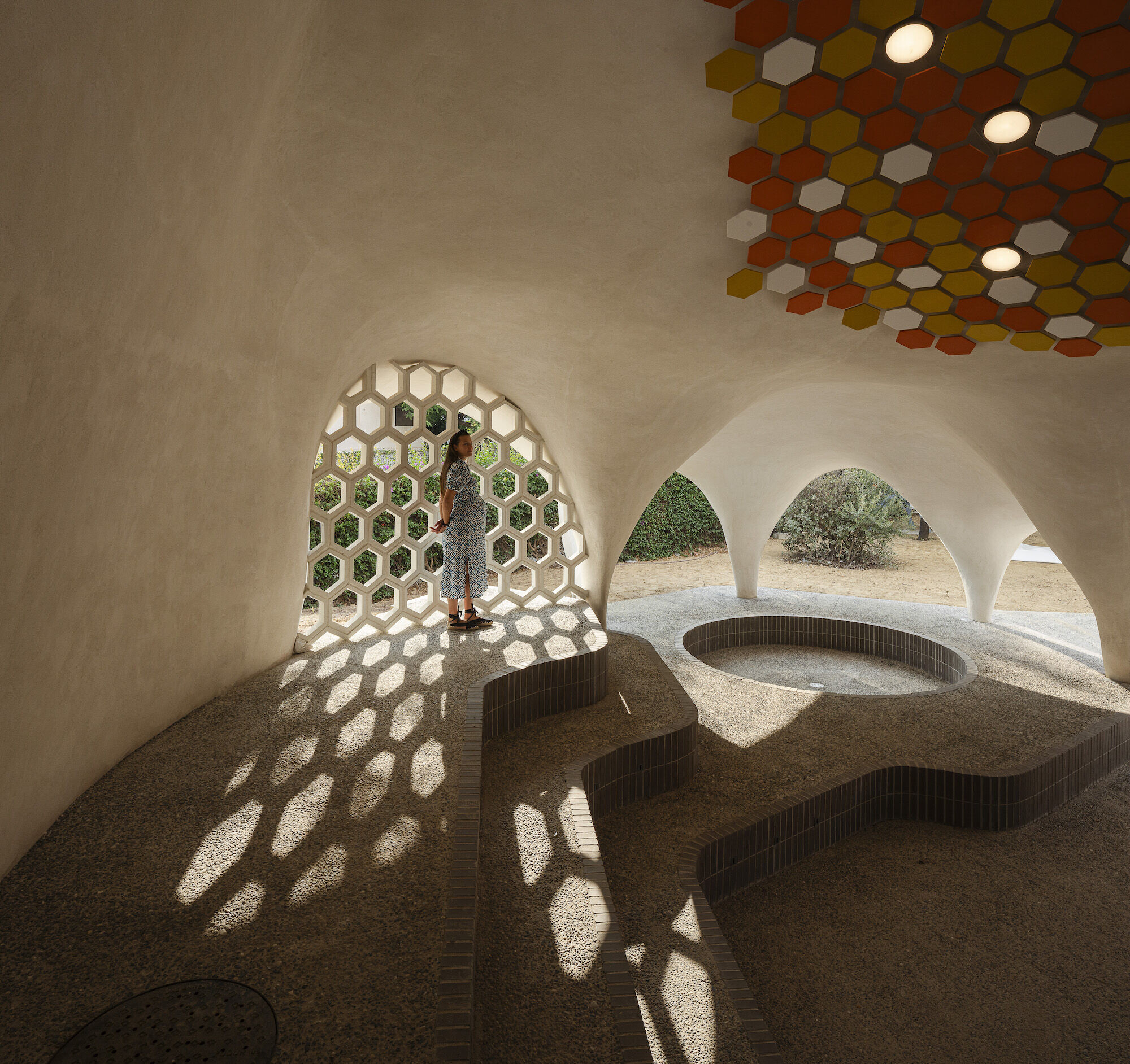
Team:
Architects: Juan Gavilanes Veláz de Medrano + Ferrán Ventura Blanch
Research Team:
Domínguez Muñoz, Fernando
Bandera Rubio, Juan Pedro
González Herrera, Antonio
Ortega Casanova, Joaquín
García-Manrique Ocaña, José Manuel
Collaborators:
García-Parra Pomares, Daniel
Enciso Martínez, Elena
Ruiz Alaminos, Raúl
Shahdadpuri Aswani, Vishal
Engineering: Elesdopa
Client: Vicerrectorado de Smart Campus. Universidad de Málaga
Construction company: Lasor S.L.
Photographer: Fernando Alda
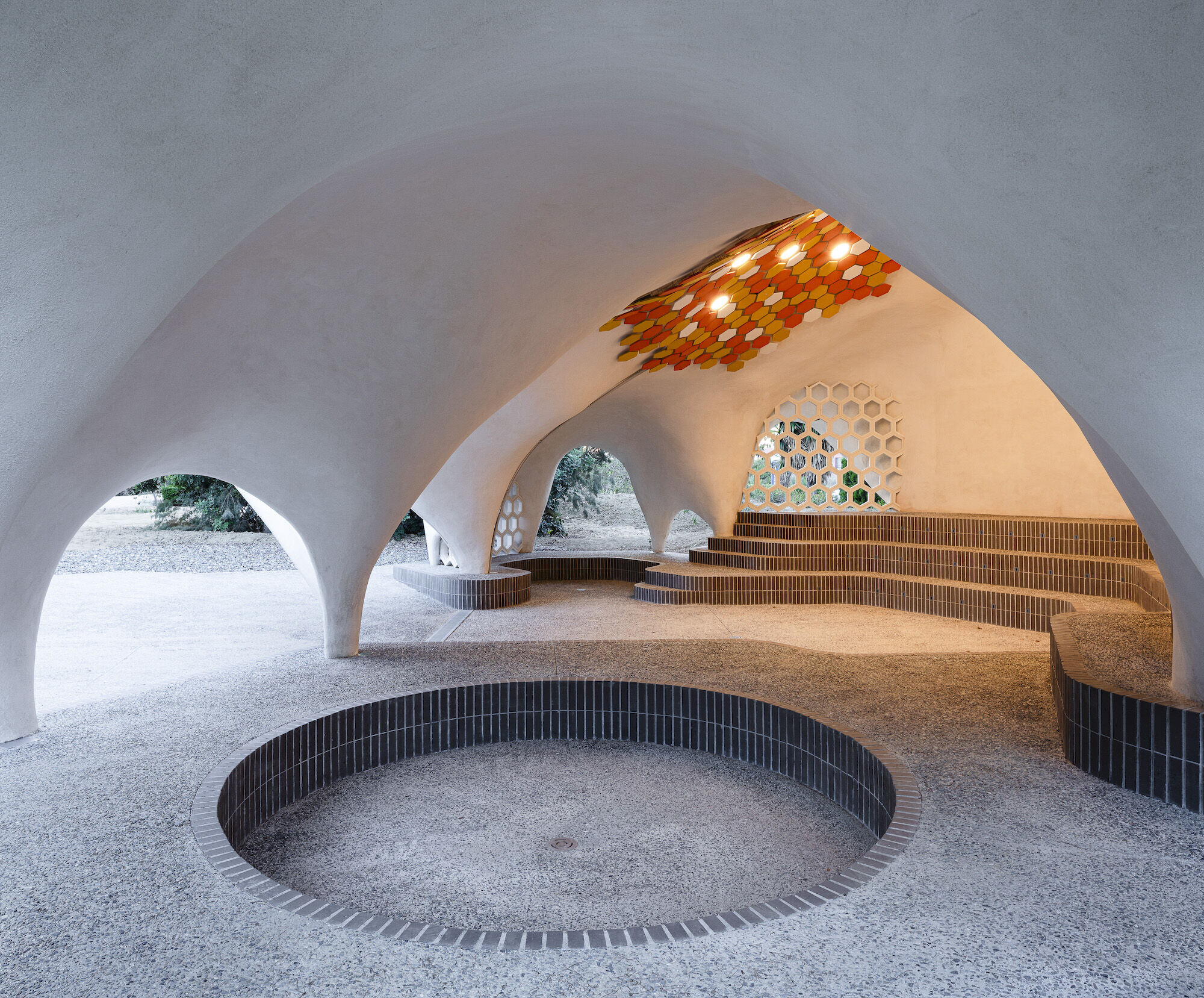
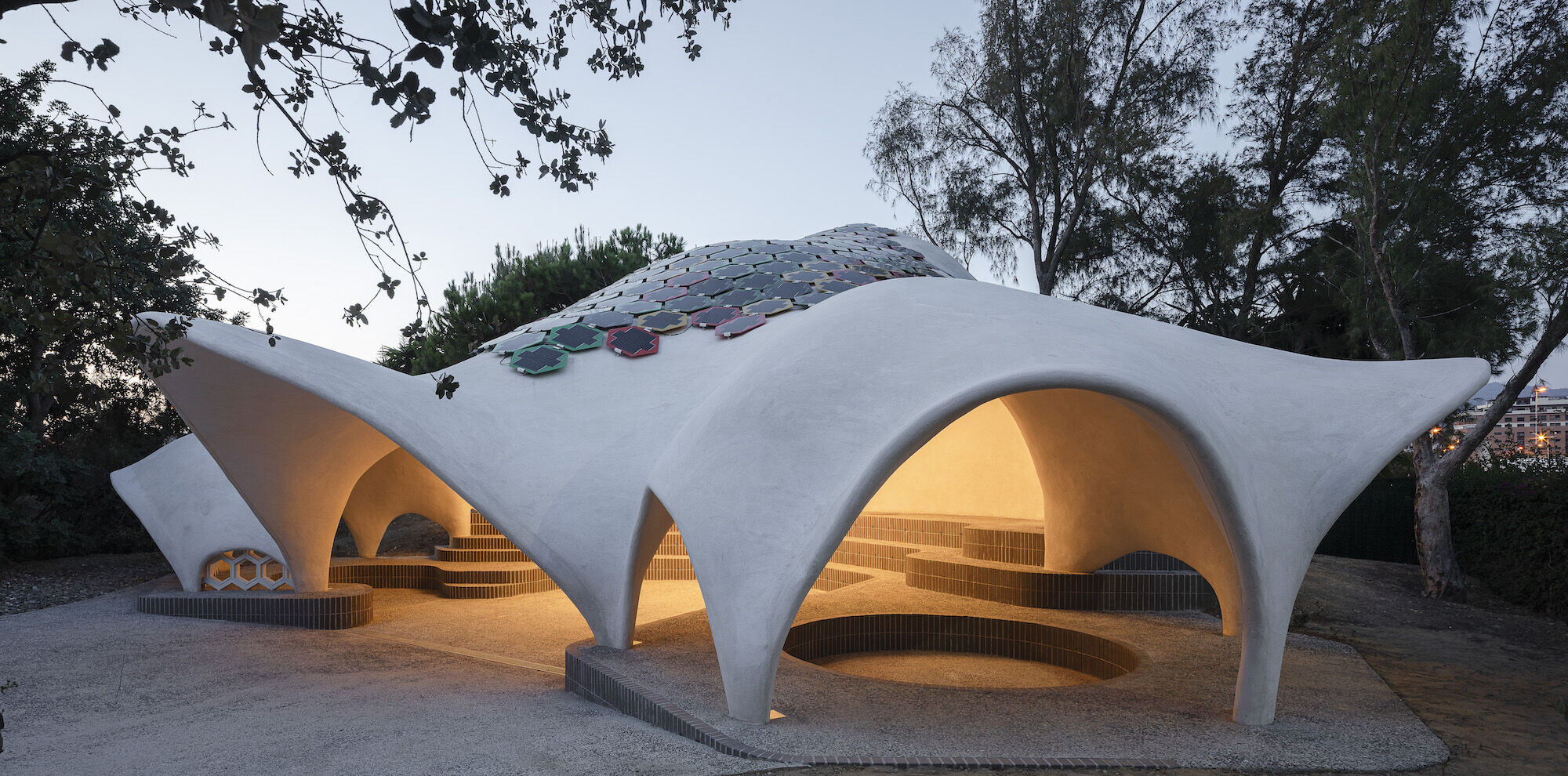
Materials Used:
Lime Mortar: Cumen Mortars
Solar panels: Onix solar
Patent structure: Elesdopa
Ceramic materials: La Paloma
