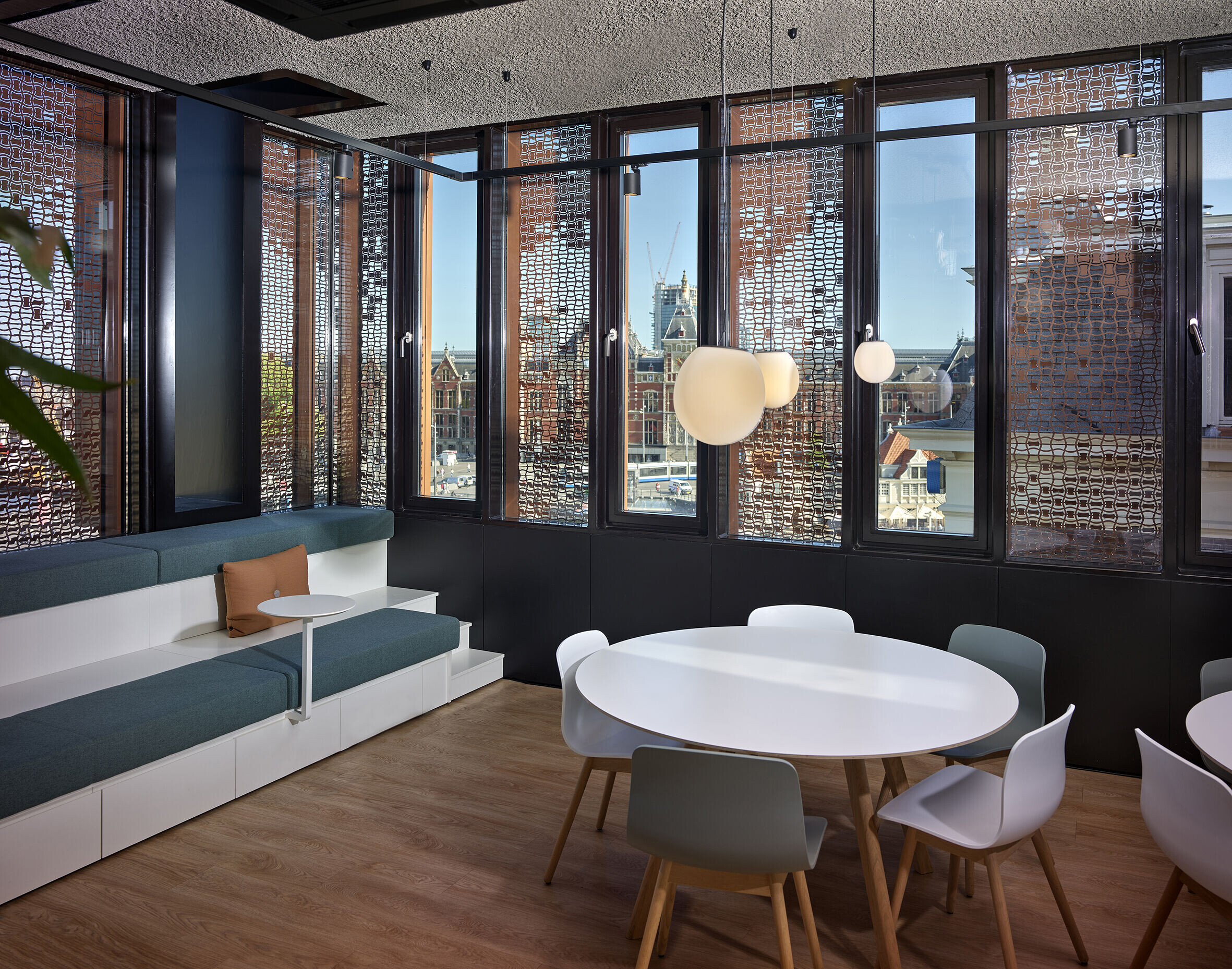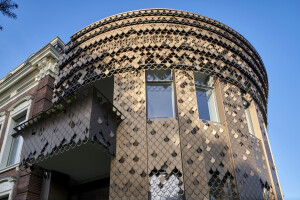Top floor with a view over the heart of Amsterdam
In the most beautiful spot in Amsterdam on the Prins Hendrikkade with a view of the station designed by C.J.H. Cuypers and Damrak, Metadecor has created a facade with MD Formatura. On top of the flat roof of the famous Pancakes Amsterdam is an upper floor with lots of glass, which provides a good view of the surroundings from the new floor. It really makes you feel like you are in the heart of Amsterdam. From the public space, the top floor looks like a roof floor.

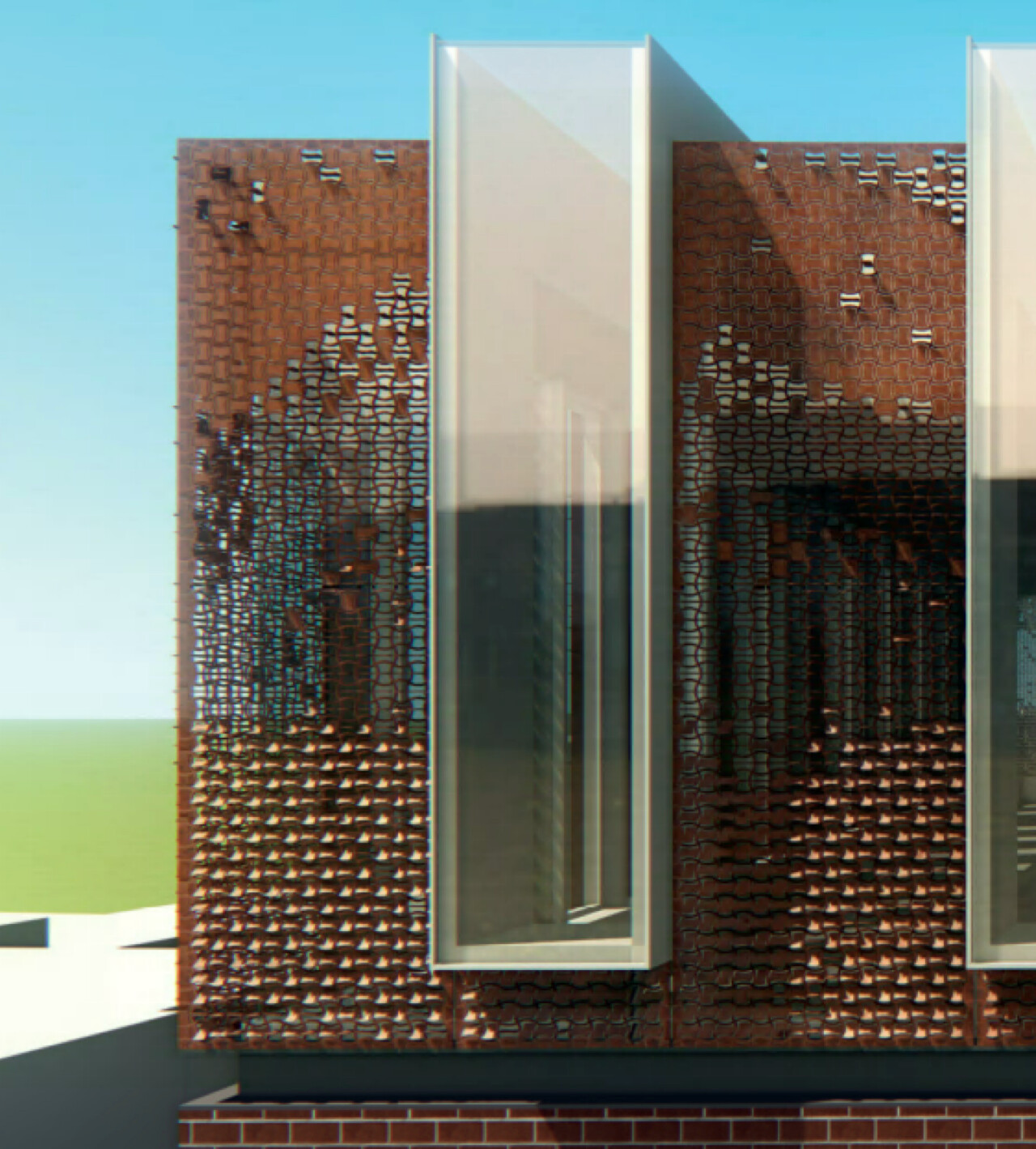
MD FORMATURA BEST CHOICE FOR FAÇADE CLADDING
MD Formatura turned out to be the best choice for the facade cladding, because it ensures transparency from the inside to the outside. The facade cladding also serves as sun protection. The extra floor completes the existing building. This extra layer completes the ensemble of Prins Hendrikkade - Nieuwebrugsteeg - Warmoesstraat. This addition fits in with the spirit of the existing ensemble from the 1920s, in the tradition of the Amsterdam School. For roof termination in the Amsterdam School, it is topped with roof material, roof material with strong relief, sculptural, sometimes in line with the masonry facade, sometimes recessed.

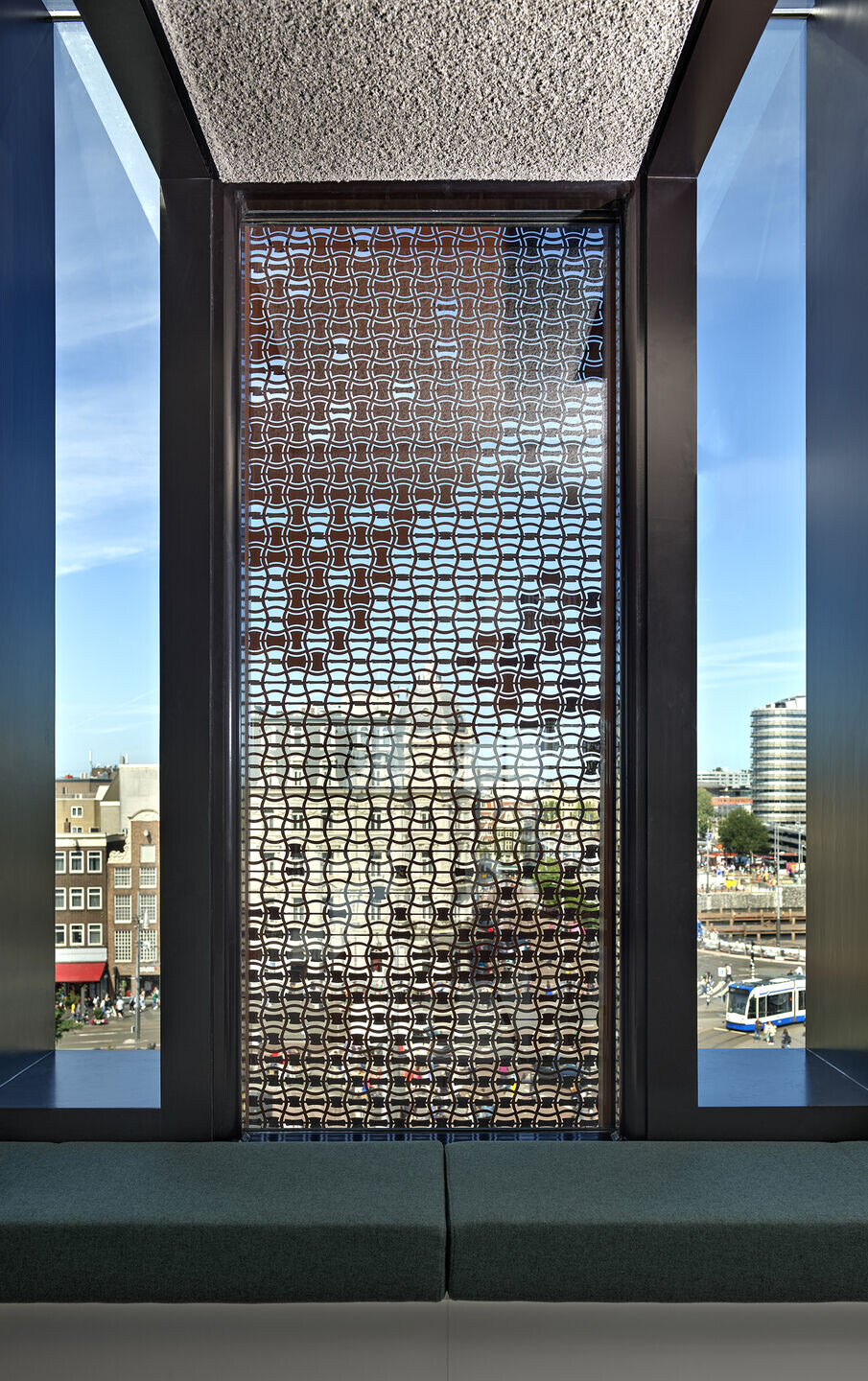
FACADE WITH MOVABLE PARTS
With MD Formatura as facade cladding, the new top floor has a roof-specific material and has a strong relief with sculptural lines in line with the brickwork. The panels have a special 3-layer powder coating system with a corten look. The powder coating has a pigment and rough texture, which enhances the relief of the MD Fomatura pattern. For easy maintenance, the panels are equipped with an MD Apertura mounting system. The panels are equipped with hinges, so the panels can be opened from the outside. Around the windows we made the aluminum MD Flack reveals in the same color as the panels. We made a custom-made profile at both the bottom and top and placed it on the steel structure. We attach the panels to this, which ensures minimal penetration into the architectural shell. This has the advantage that no unnecessary cold bridges are created and minimal auxiliary construction is required.
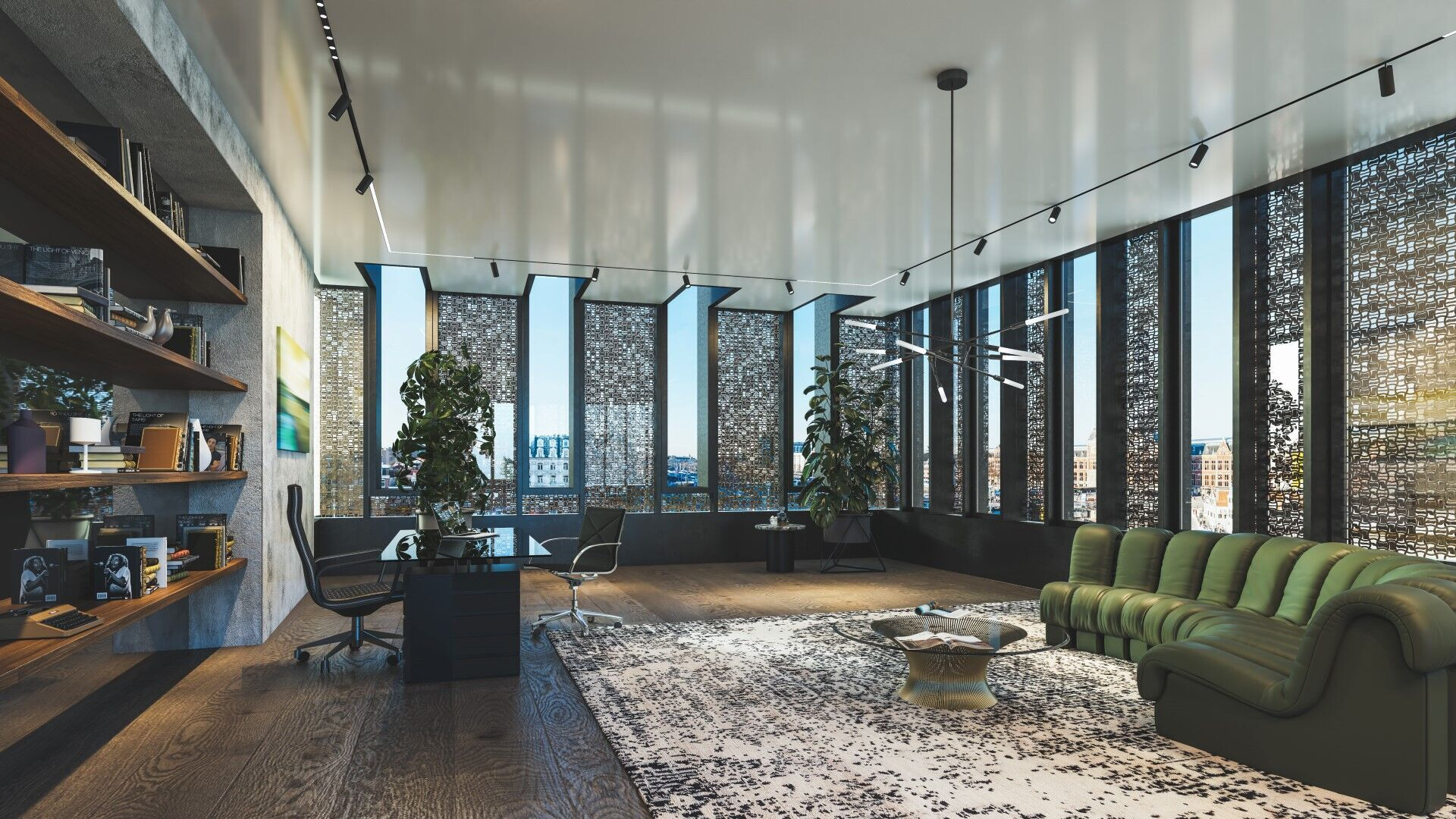
PATTERN RATED VIA MOCK-UP
We fold the panels in half all around, so no vertical posts are required. Due to the different directions of the MD Formatura pattern over the facade, the panel division is hardly visible. In collaboration with the architect, we assessed the pattern by means of a mock-up. By coordinating this in the preliminary phase, an optimal system has been devised for all parties involved.
