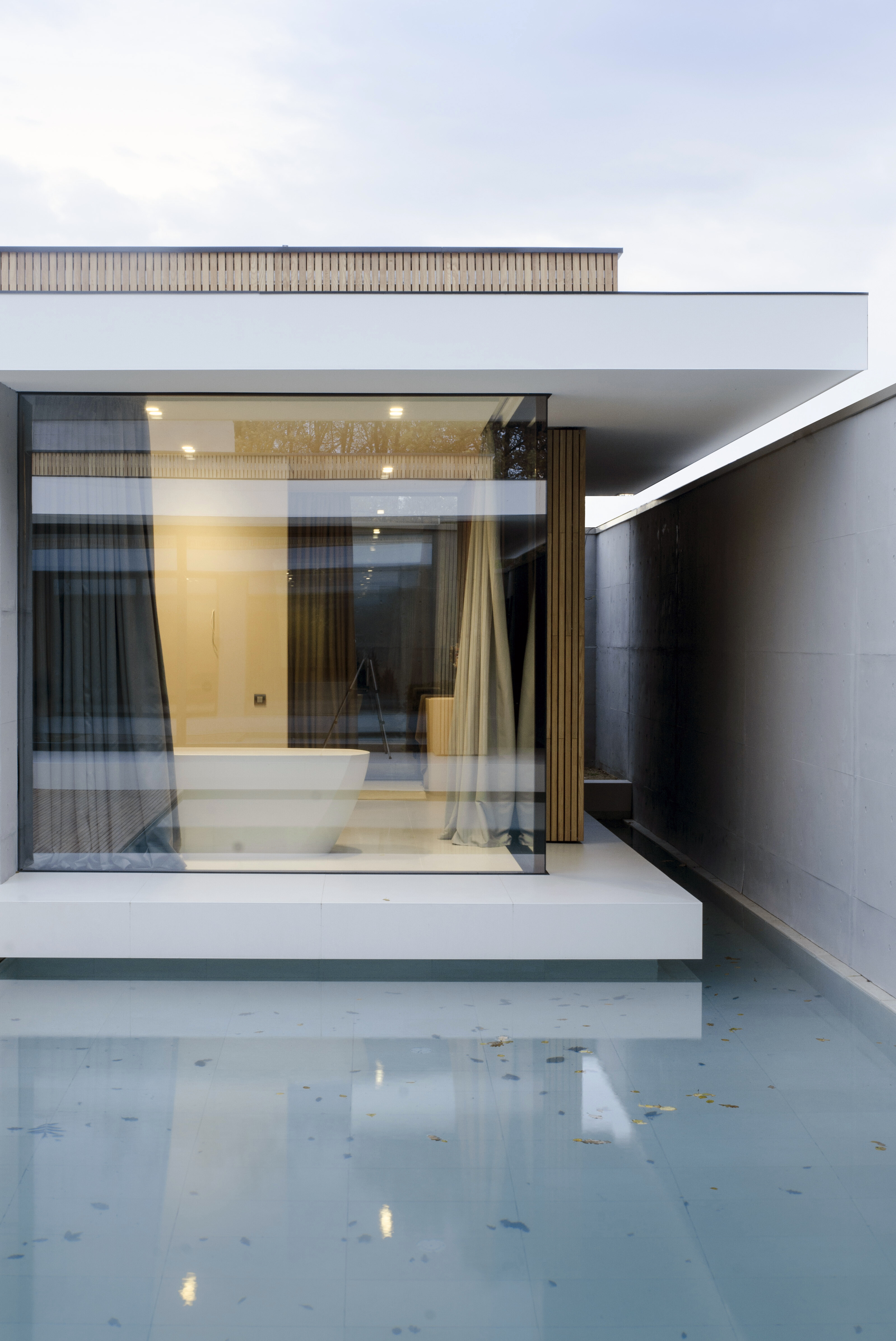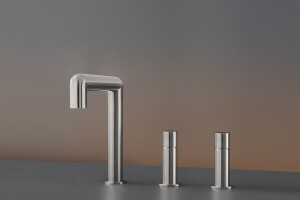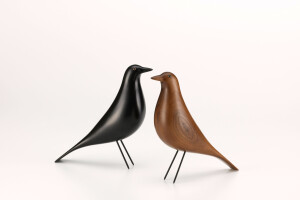A single-storey pavilion of glass, concrete and wood, located in the suburbs of Chisinau.Flat plot of a trapezoidal shape, with three sides surrounded by the existing low-rise buildings, which dictated the shape of the house, but in spite of this plan forms the inner courtyard of regular shape with a swimming pool above which hovers home construction.

Clear and concise exterior lines flow into the interior of the house.The house is spread over most of the area, all areas of the house are built around a courtyard.In addition to the common area in the house are three bedrooms of which two children and one master bedroom with bathroom en-suite bathroom and dressing room, as well as auxiliary facilities and a games room.


Object: Private house Floors: one LOCATION: Moldova, Kishinev Plot: flat, trapezoidal Area: 550.8 m / sq House Area: 264.2 m / sq Construction: monolithic iron concrete Basic materials: concrete, wood, glass Orientation: The main façade faces west Start design: 2014 Completion: 2016 Studio: LINE architects Project author: Dmitry Petrov, Lana Face
























































