Once christened a “Building of the Decade” by Architectural Record, the art deco headquarters of a global financial company was gutted into a transformative renovation that carefully maintained much of the iconic building’s materials and character. The 473,000 square foot corporate headquarters preserved an existing art-deco building; transforming the existing exterior mechanical courtyard to a soaring four-story, light-filled interior atrium. Original green stone floors, travertine stone walls, and ornate brass and wood art deco elevators were preserved and are celebrated by the modern design. Once exterior limestone walls anchor the new atrium and hearken to the building’s rich history. A skylight featuring custom programed electro-chromatic glass and massive exposed steel trusses control daylight and complete the dramatic transformation.
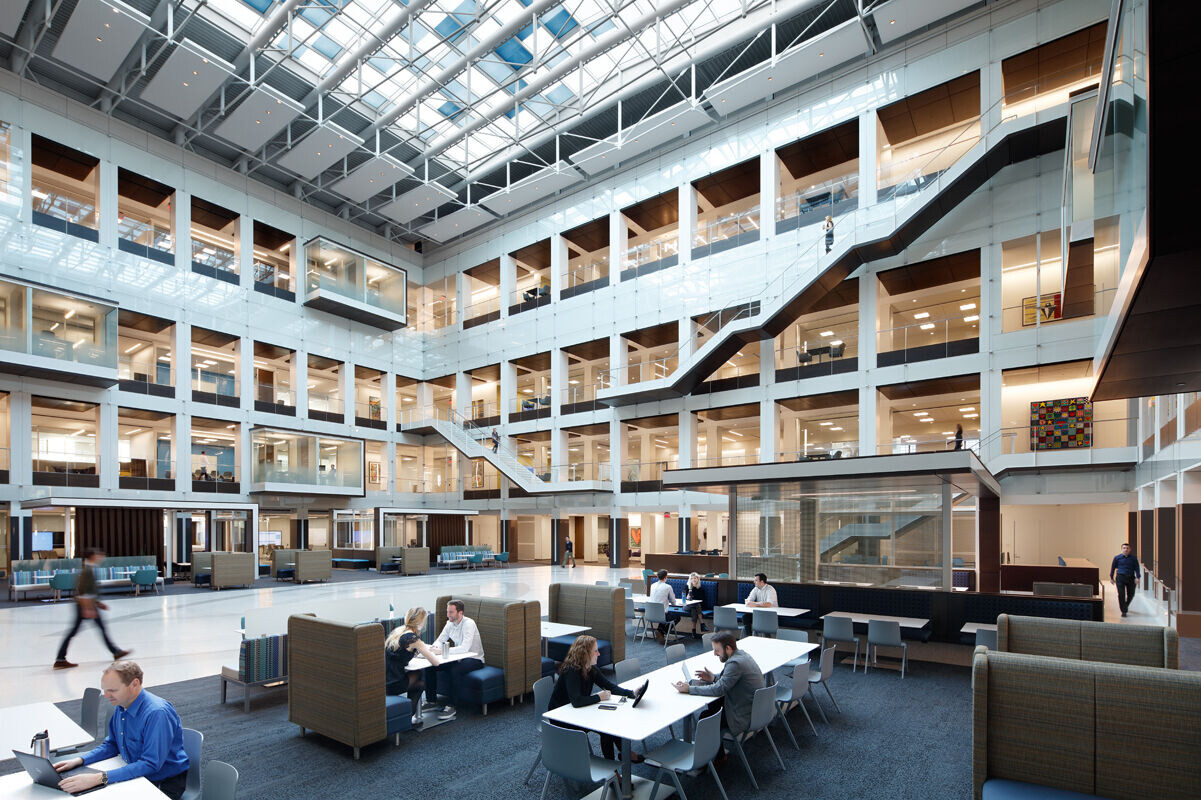

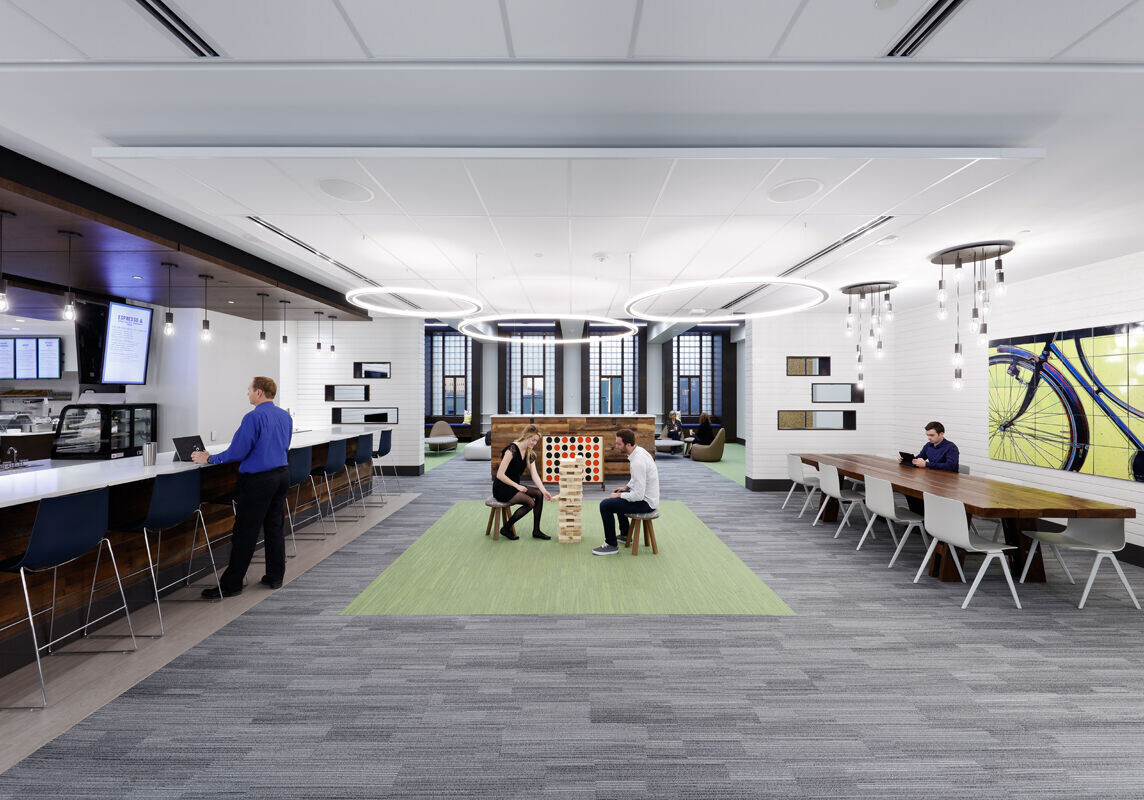
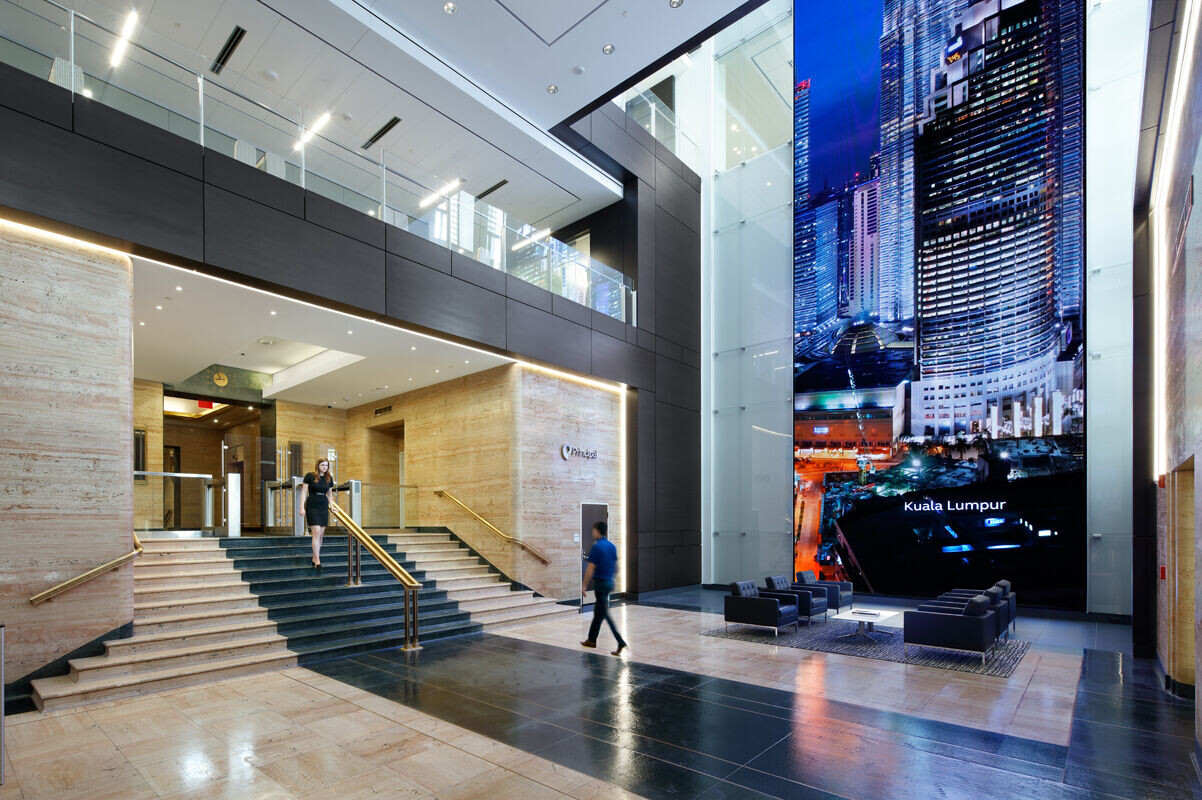
Prior to the renovation, two single-story entrances received visitors and employees. The lobby spaces were dark, outdated, and uninspiring for a Fortune 500 company. Now visitors and employees enter through a common four-story lobby highlighted by a 60-foot by 16-foot LED screen. Beyond the lobby, an open, light-filled atrium created by enclosing a former exterior and unused space is the new heart of the corporate campus. Original limestone walls preserve the building’s history while open stairs and cantilevered collaboration rooms create a contemporary work environment. Beyond the atrium, a re-imagined pavilion, originally built as a solid box which cut-off views to the campus central plaza beyond, was opened to create clear vistas through the entirety of the building and connect the headquarters to the campus.
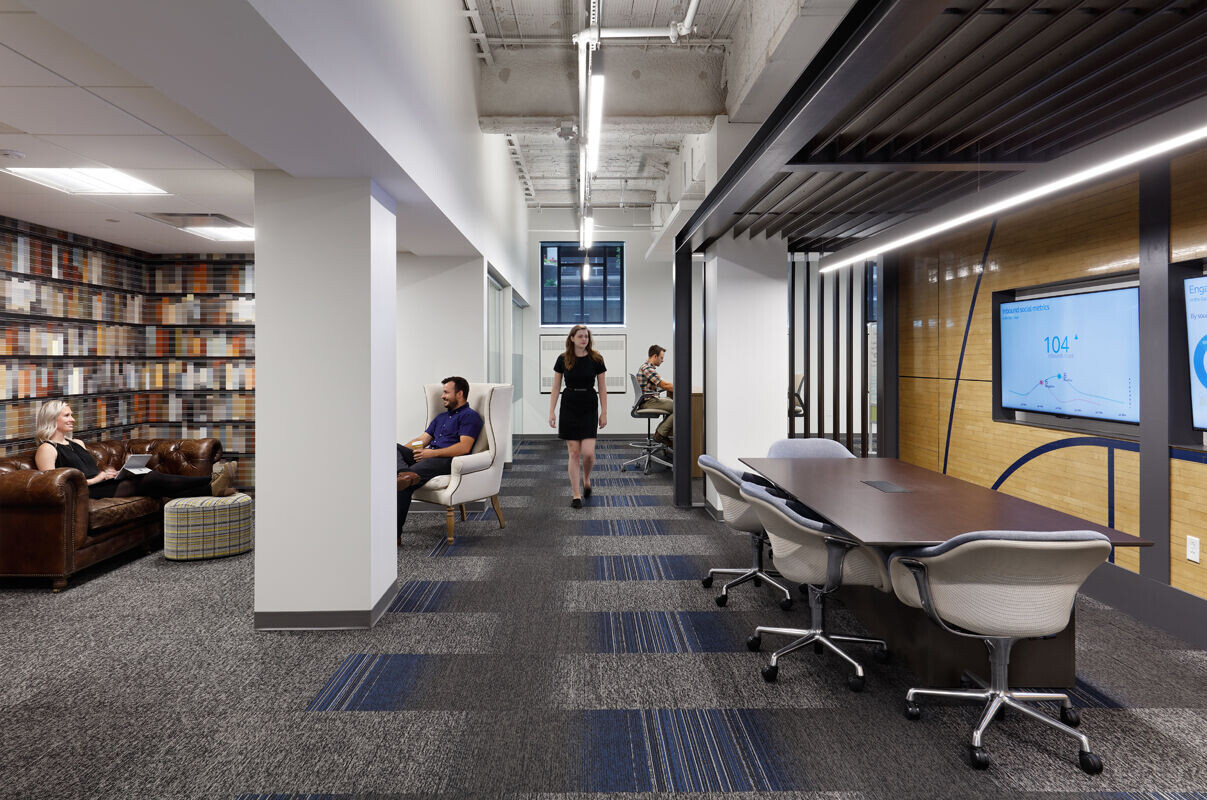


Work environments were created to embrace the concept that the campus is an extension of the workplace. Traditional cubicles have been replaced with flexible neighborhoods, community zones, and unconventional workspaces to reinforce the new flexible and collaborative work environment.


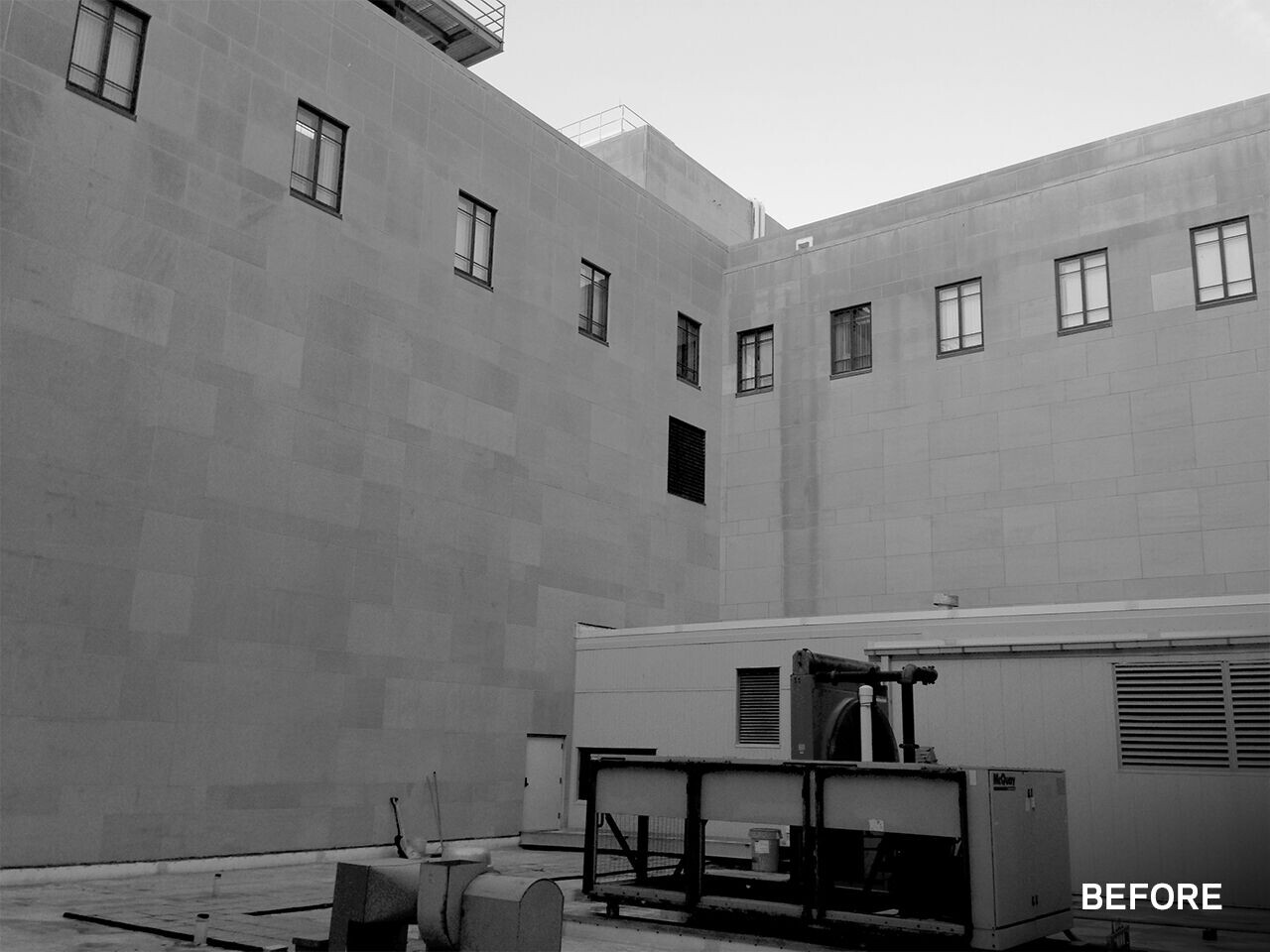
The renovation thoughtfully blends history, modern design, and a cutting-edge workplace strategy.


































