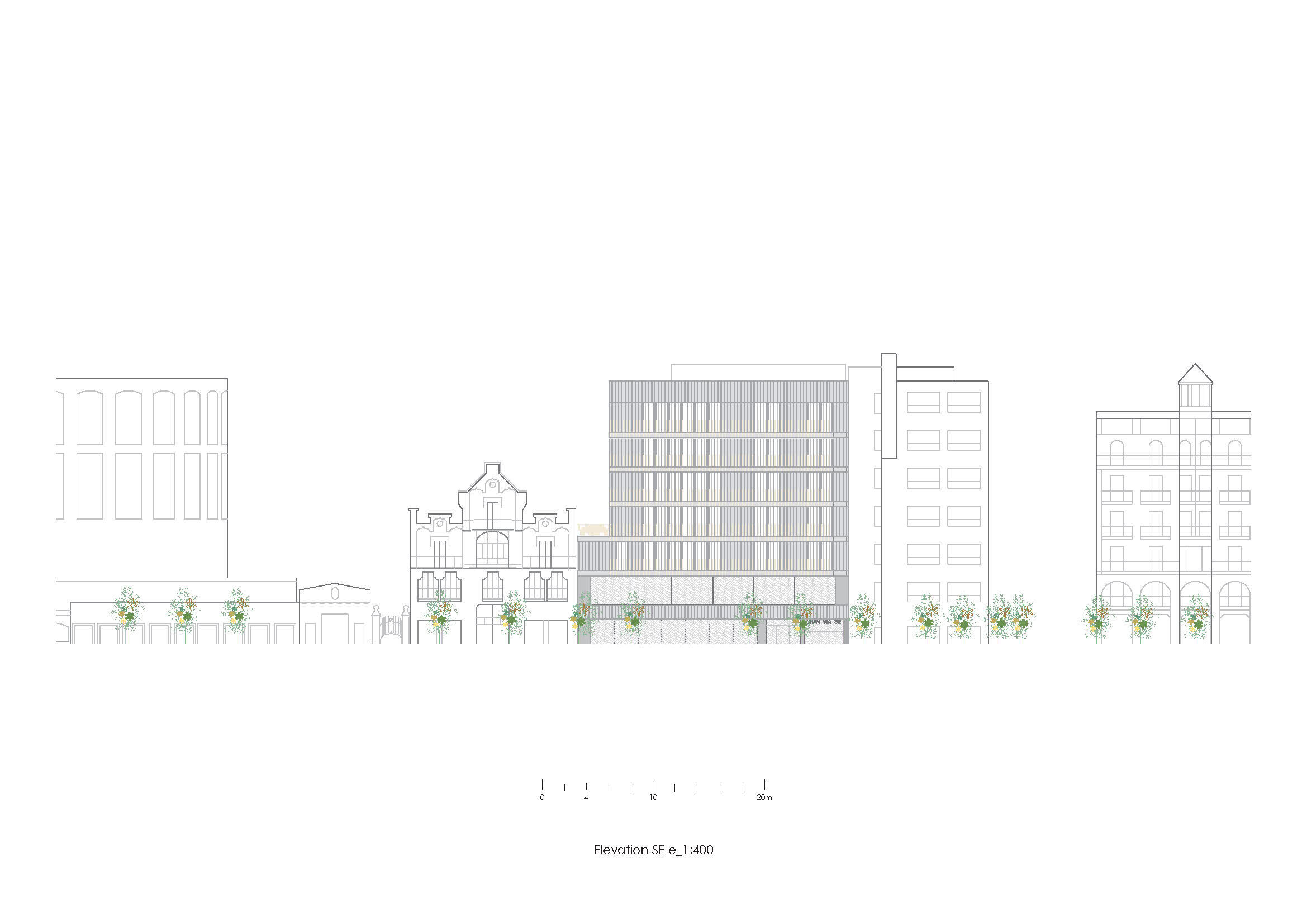Located in the historic center of Girona, over the traces of the old city wall, the project signed by Arquitecturia, in collaboration with Adrià Felip, establishes a dialogue with the neighboring buildings, among which are some prominent constructions like one of the first projects in the new urban expansion plan by Isidre Bosch, the Bank of Spain branch building by Clotet & Paricio, and the Plaça de la Constitució by José Antonio Martínez Lapeña & Elías Torres
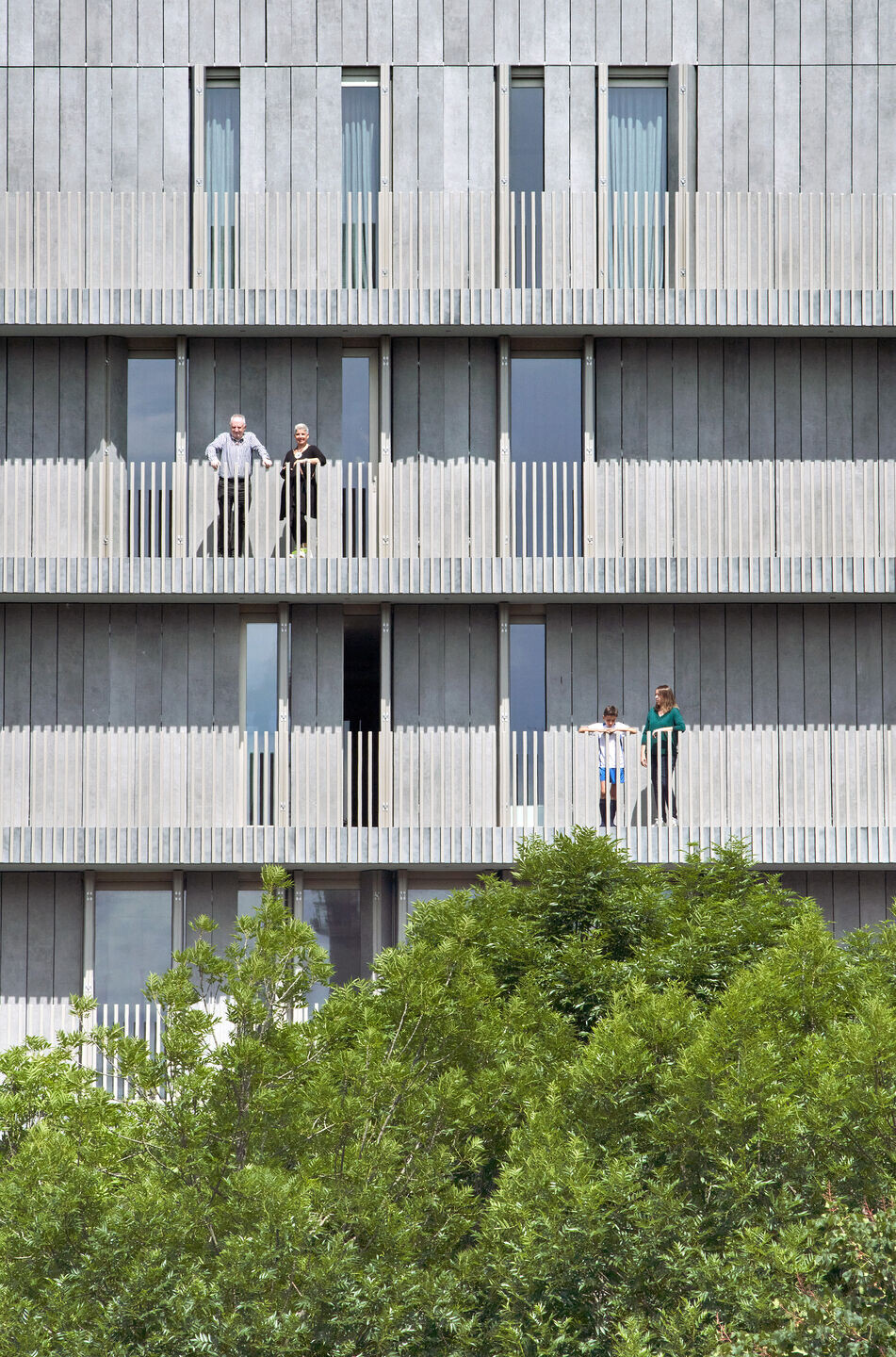
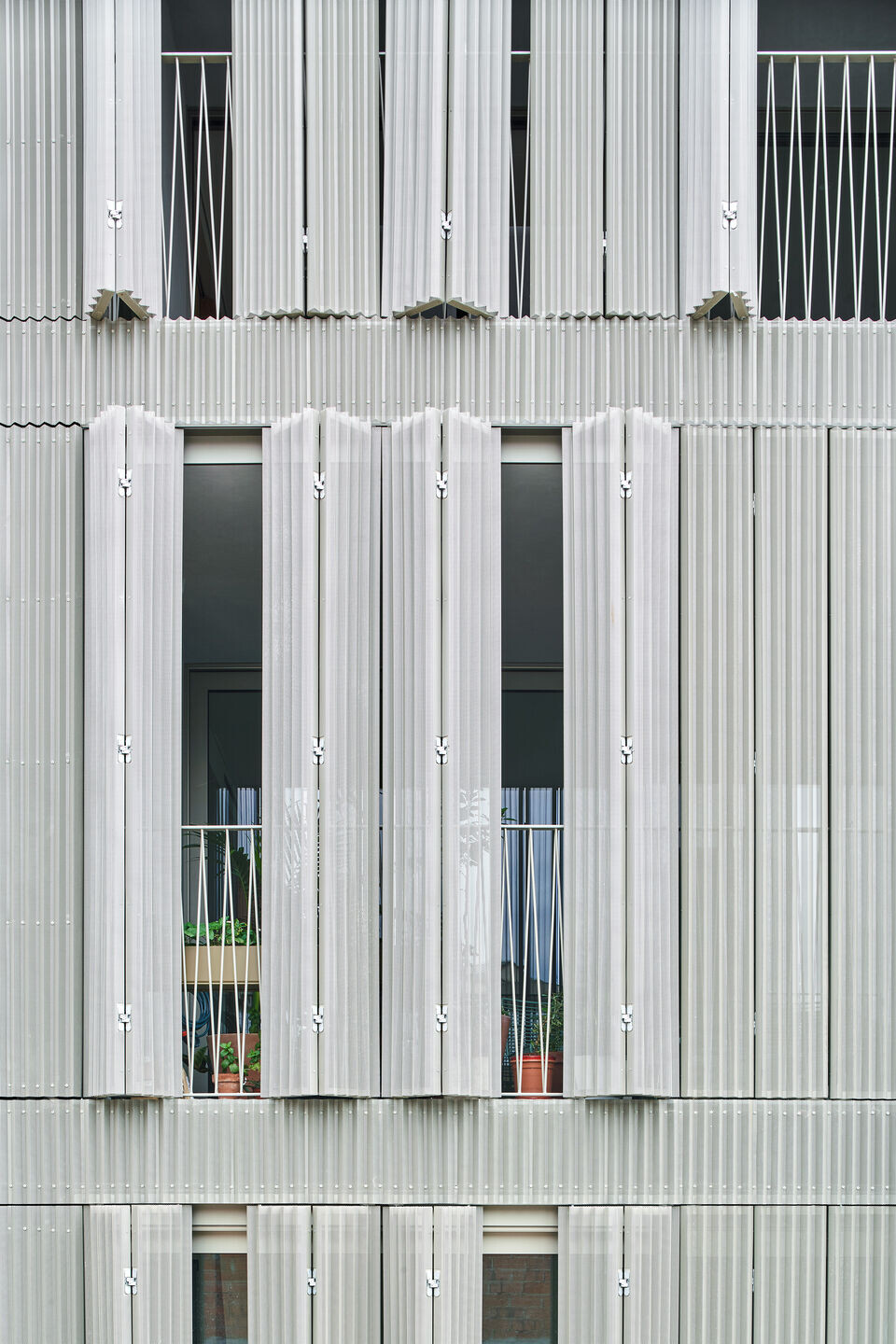
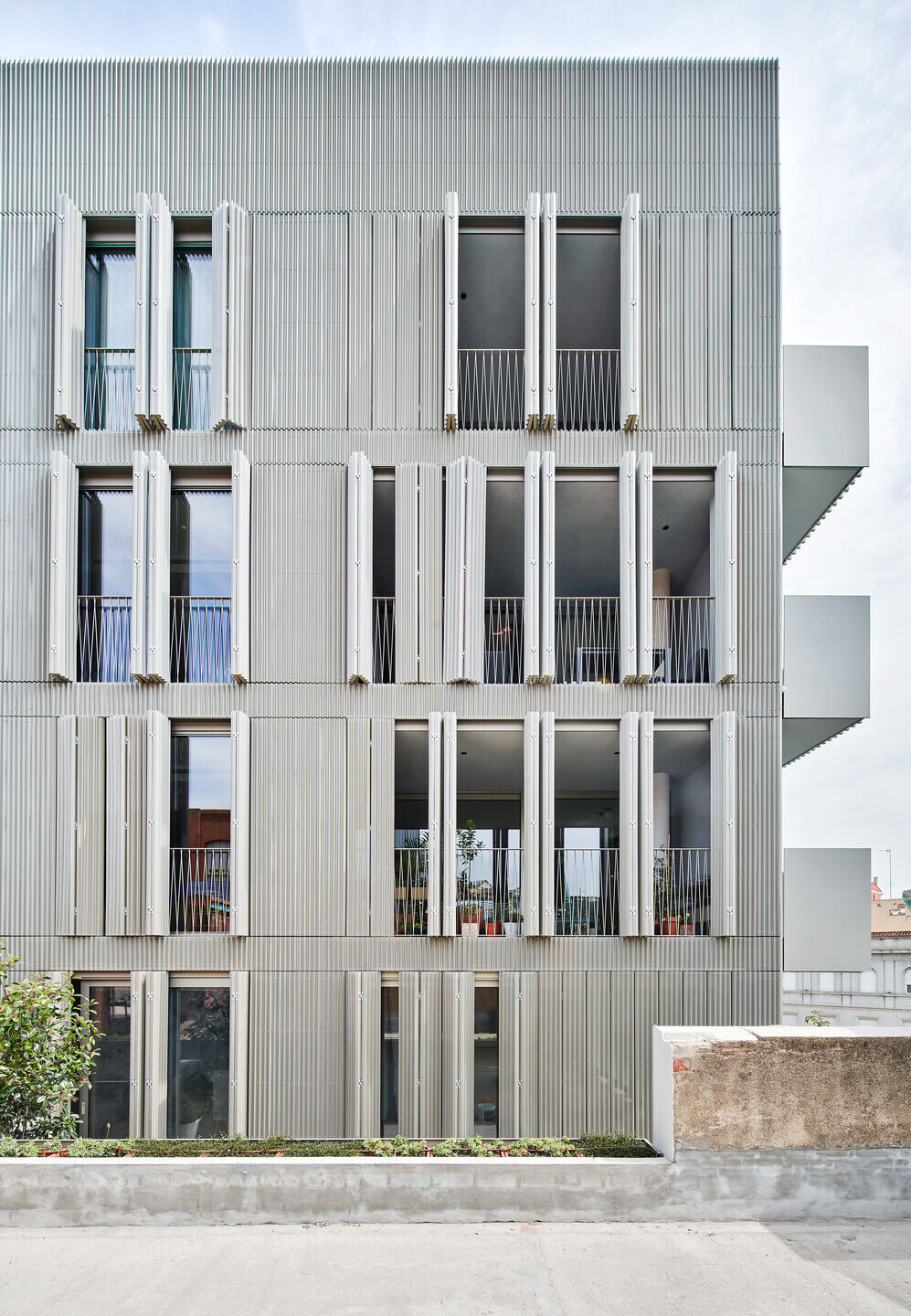

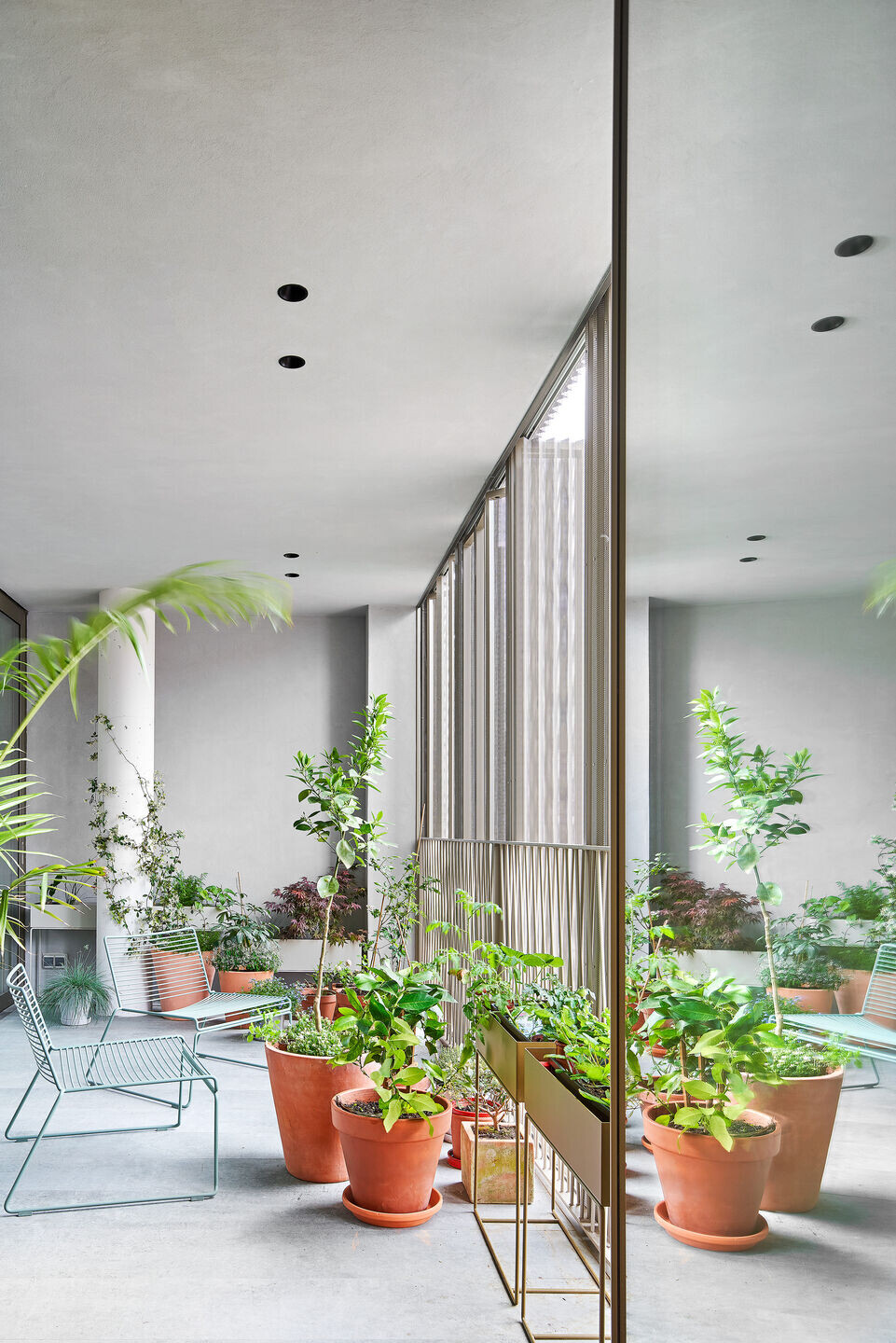
The project recognises the different conditions of the east façade facing Gran Vía and the south façade adjacent to Casa Sabater. Both are resolved with the same system of 30cm modular shutters - a vertical composition required by regulations - but each one is made of a different material.
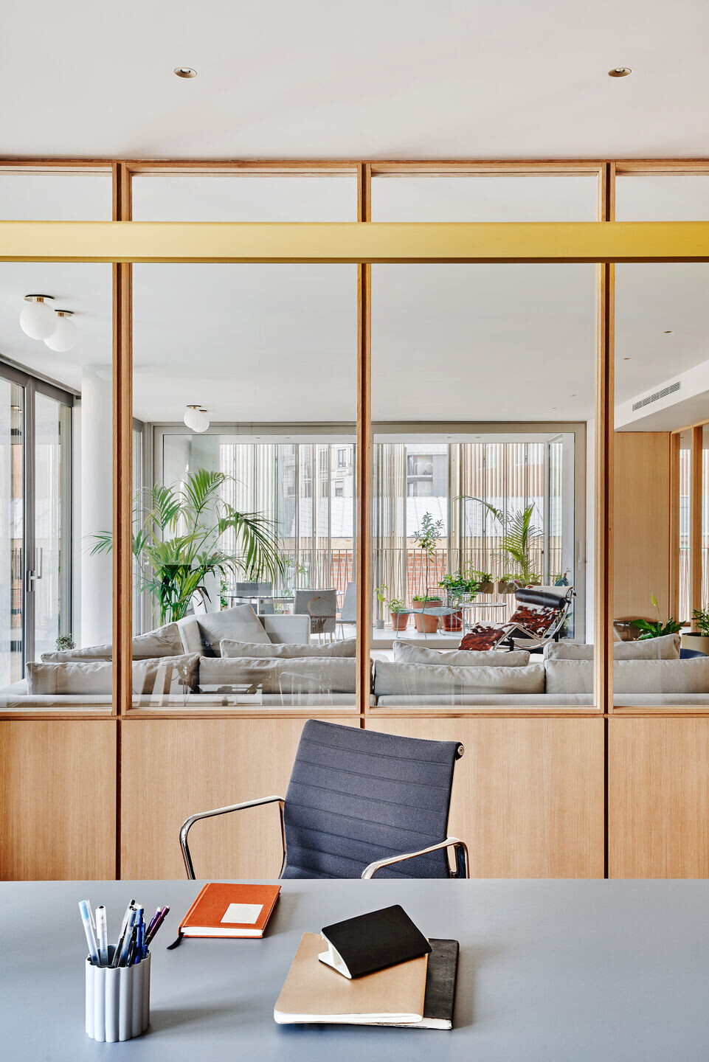
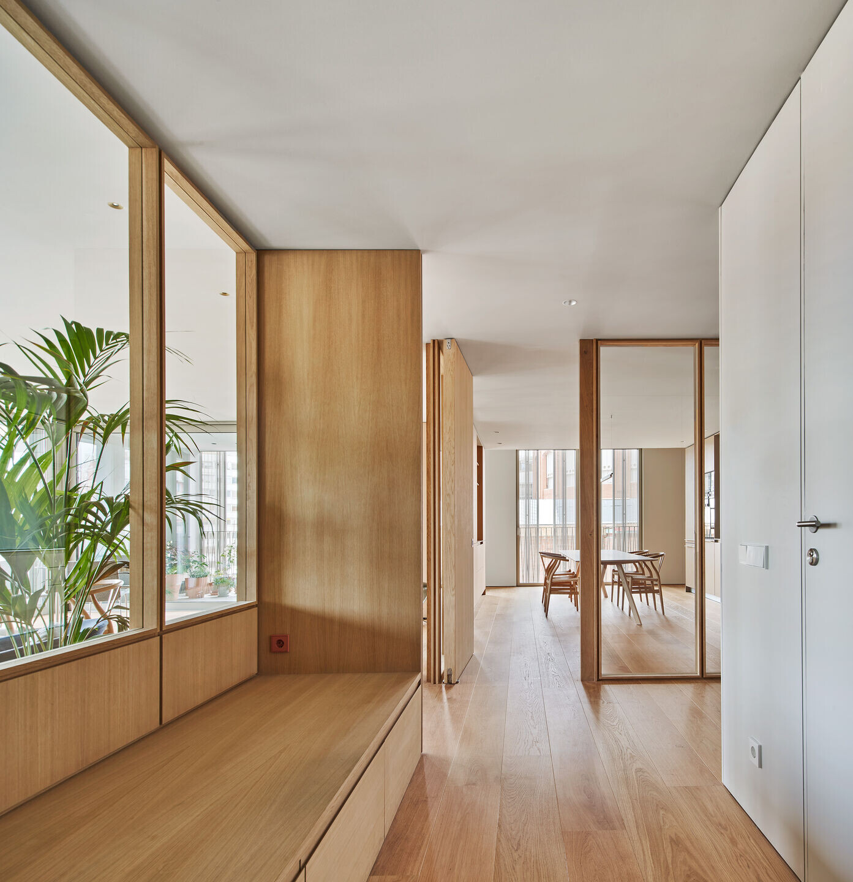
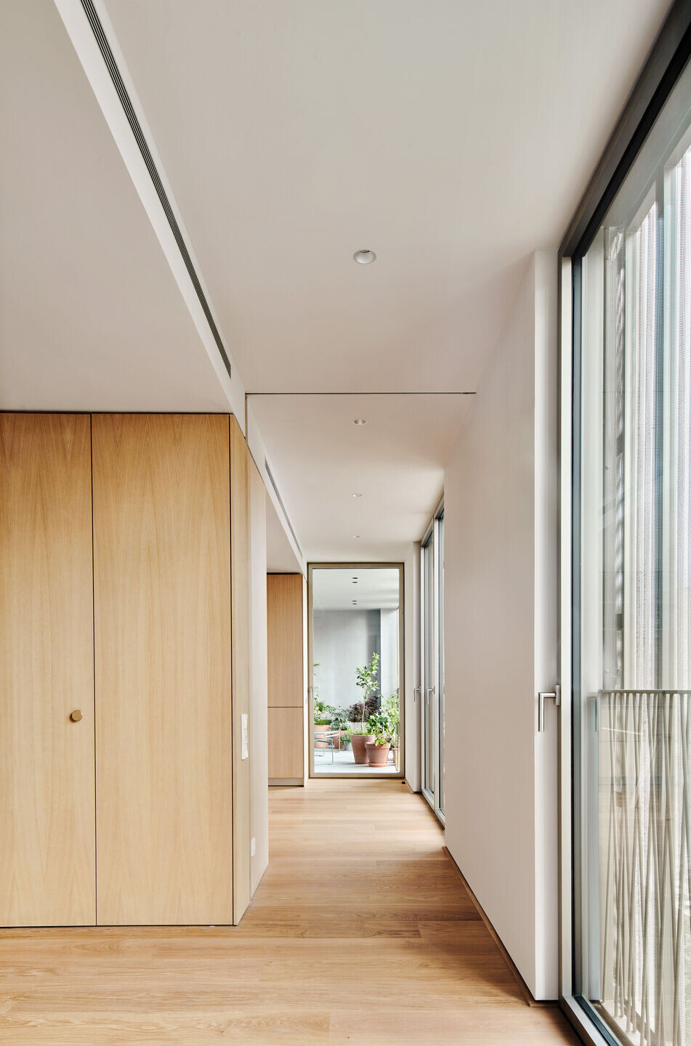
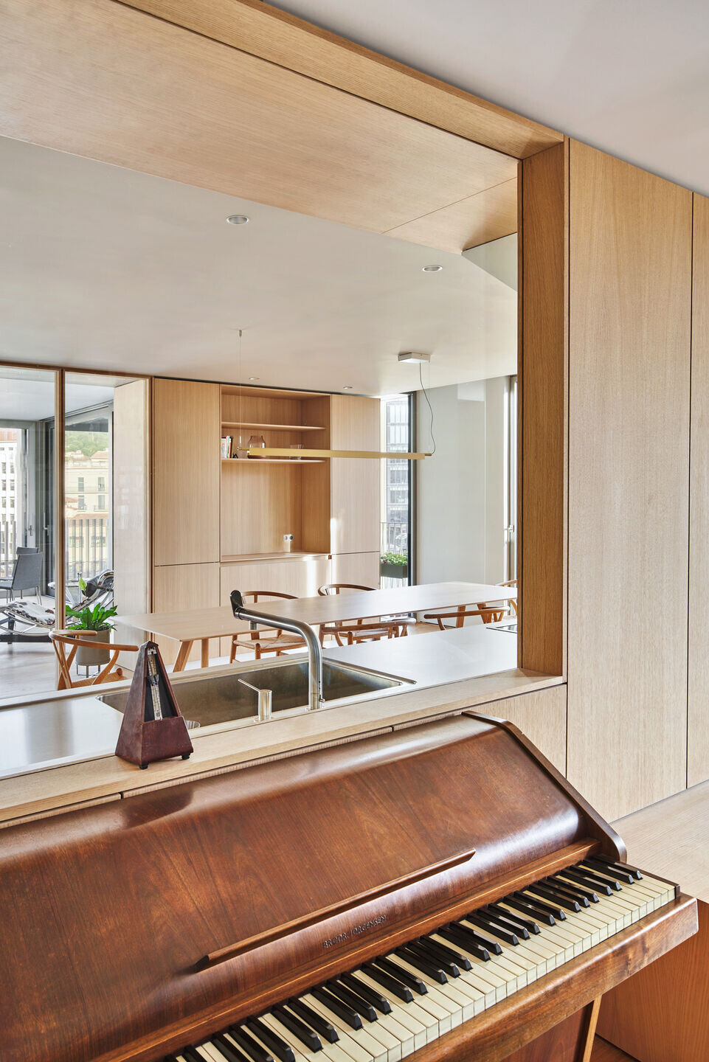
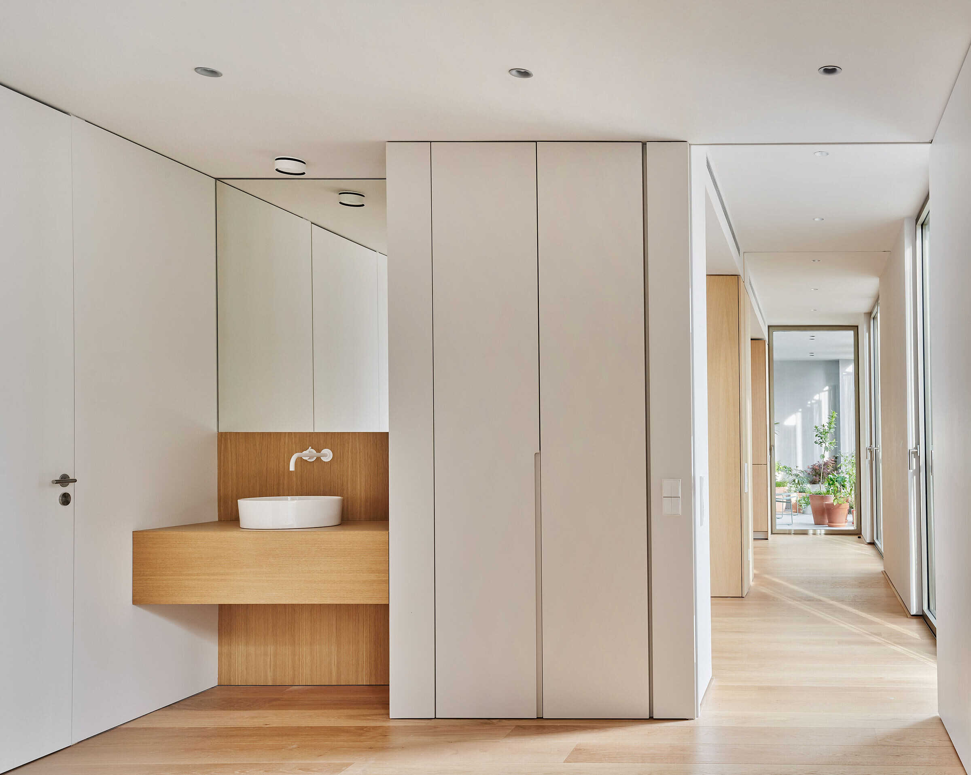
The triangular folding of the metal sheet of the lateral façade and the 30cm modularity
of the entire envelope system contribute to the fact that the two façades are muted when the shutters are closed and, in contrast, show the interior life when the shutters are opened.

