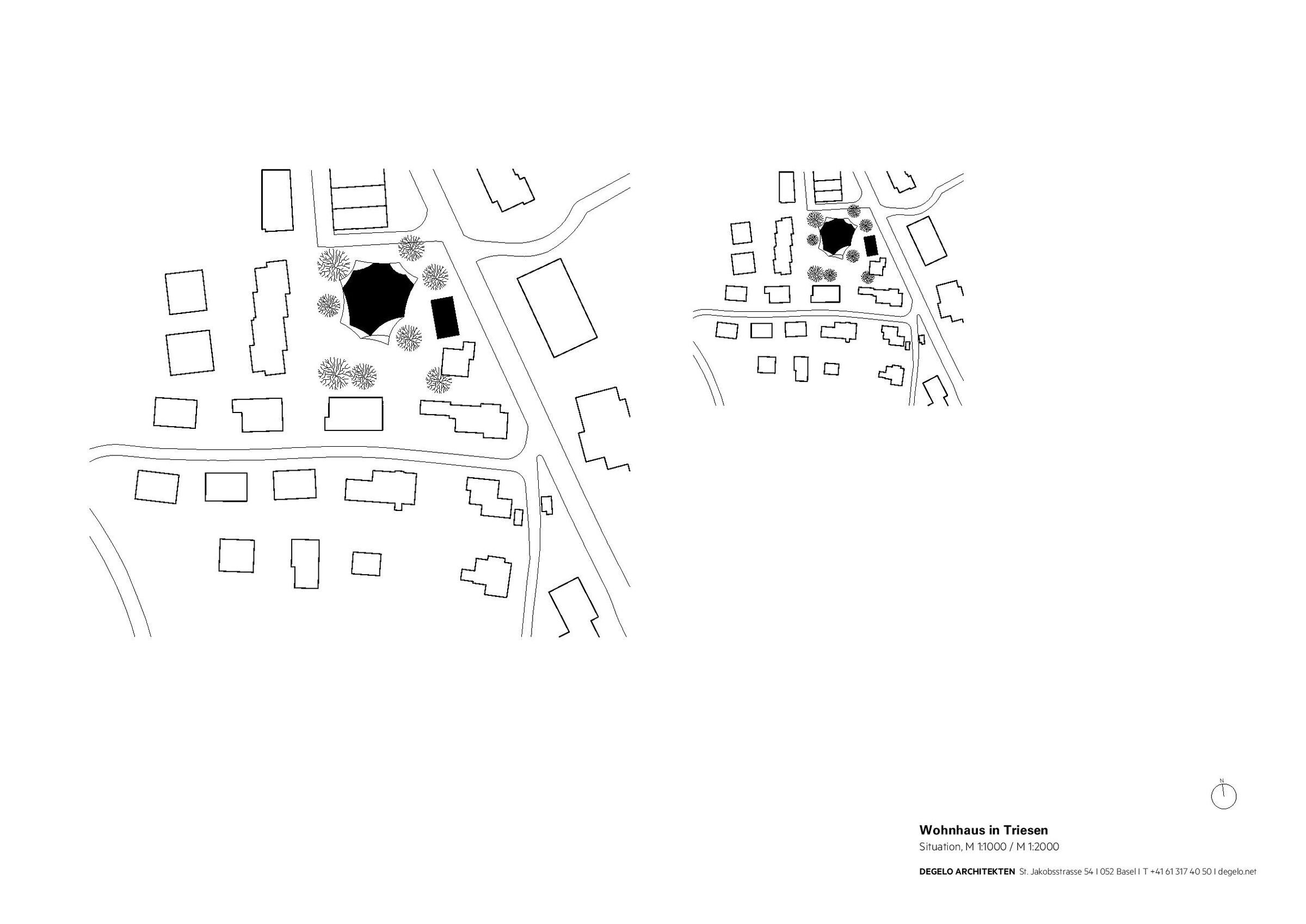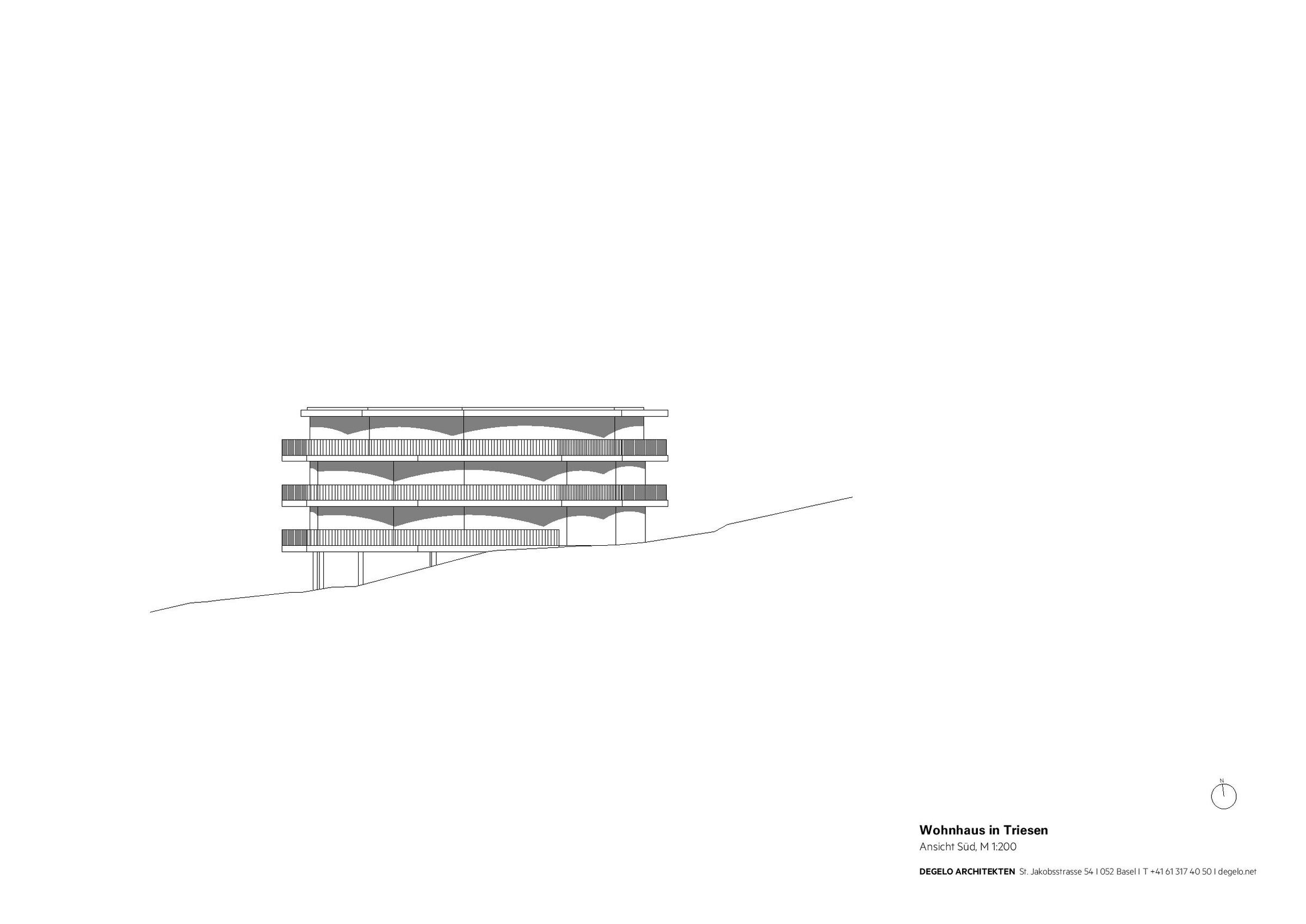The building plot is located on a slope close to the capital of Liechtenstein. A large garden with impressive old trees lies where the municipal boundary divides the towns of Vaduz and Triesen. The owner's grandfather, a forester, collected and planted them and looked after them all his life. This park landscape on a west-facing slope forms the impressive setting for the new apartment building. The old, simple house on the street was dilapidated and ready for demolition, but a small extension carefully built by the owner's father was to be retained. Her ancestors' heirlooms in the form of trees and the extension therefore form the framework for the new apartment building. The client, who had left the area decades ago, wanted to return to her roots and bring some of the openness she had experienced into her family home. The small extension was converted into an independent guest house with Nordic flair and forms the end to the street.
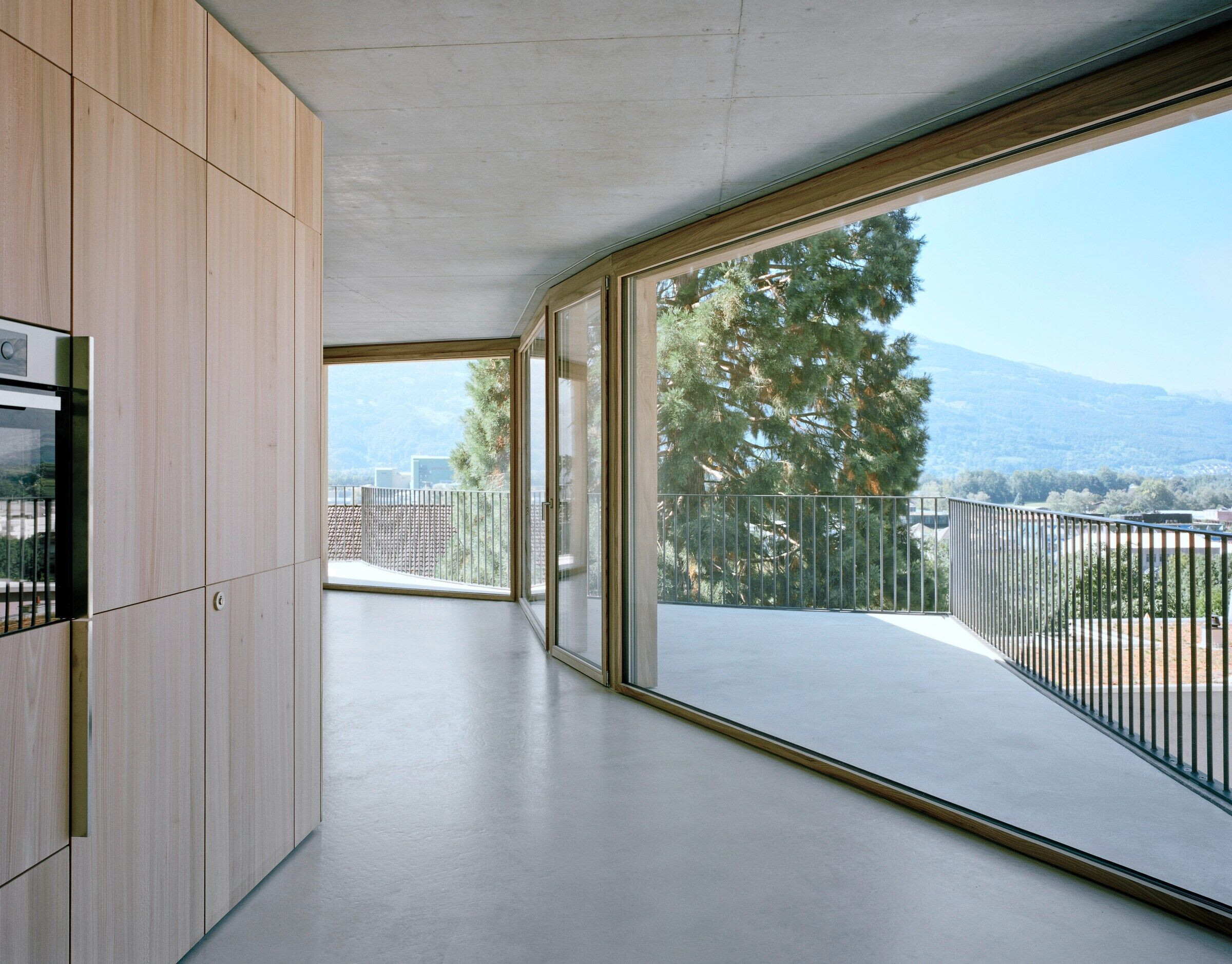
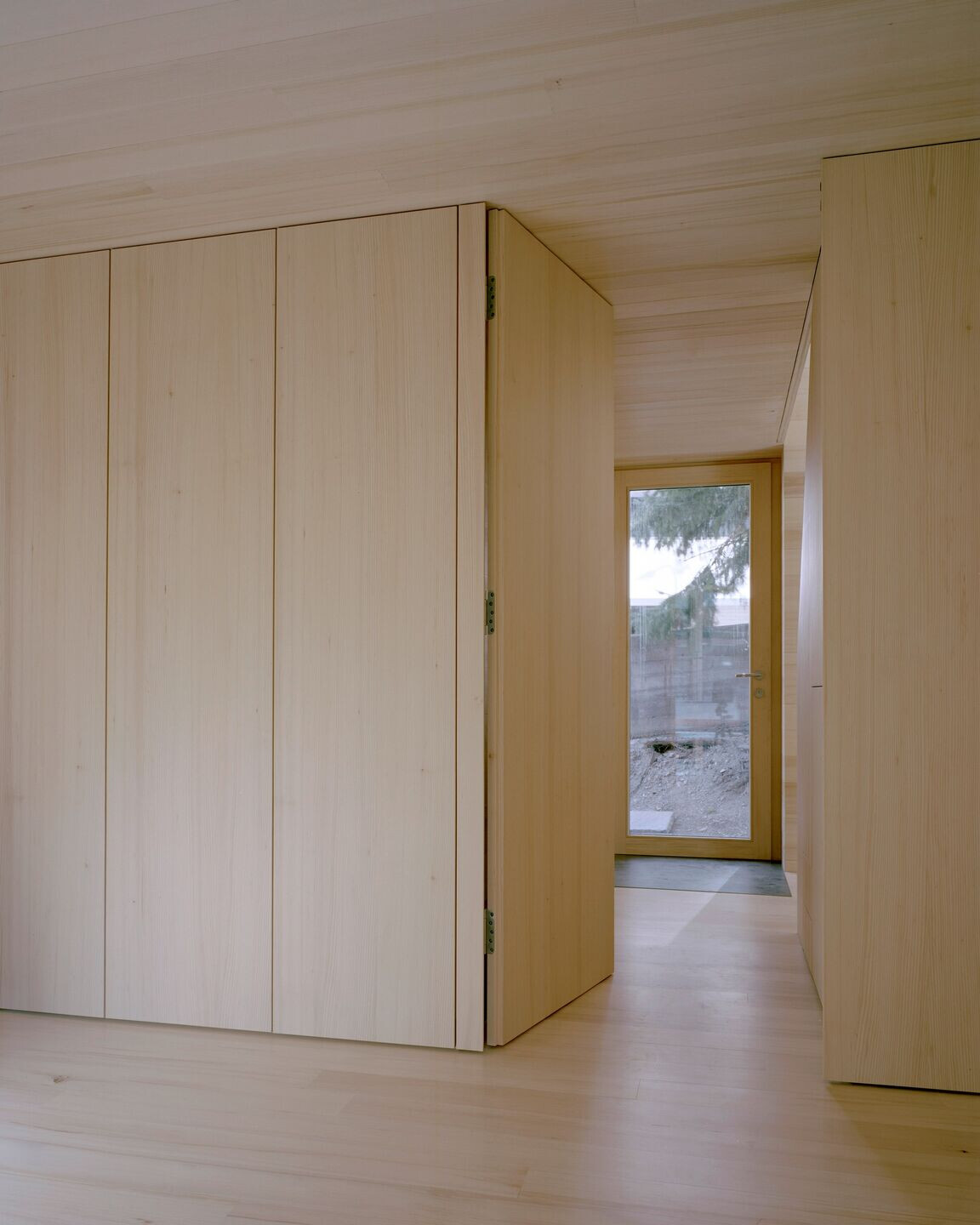
The new house, on the other hand, was fitted into the open space between the trees by leaving out the space of the birch, pine and sequoia. The glazed façades are set back from the cantilevered floor slabs, giving the trees the space they need. On the lowest floor, the walls have been completely omitted. This is where the entrance and parking spaces for cars and bicycles are located. Eleven very different apartments are arranged above. Each apartment has its own seating area on the balcony, which cannot be seen from any other apartment. The outdoor area between the apartments is imperceptibly separated by a narrow section of balcony railing and façade. The building with its inner, orthogonal structure is made entirely of white exposed concrete. The tiled screed floor is the same color. Only the secondary elements such as the window frames, doors and furniture are made of natural elm wood. Seen from the interior, the boundaries of the interior blur with the curved façade, the flowing balconies and the space between them and the trees. The trees thus become the spatial boundaries of the apartment and their colors gently reflect on the white walls.
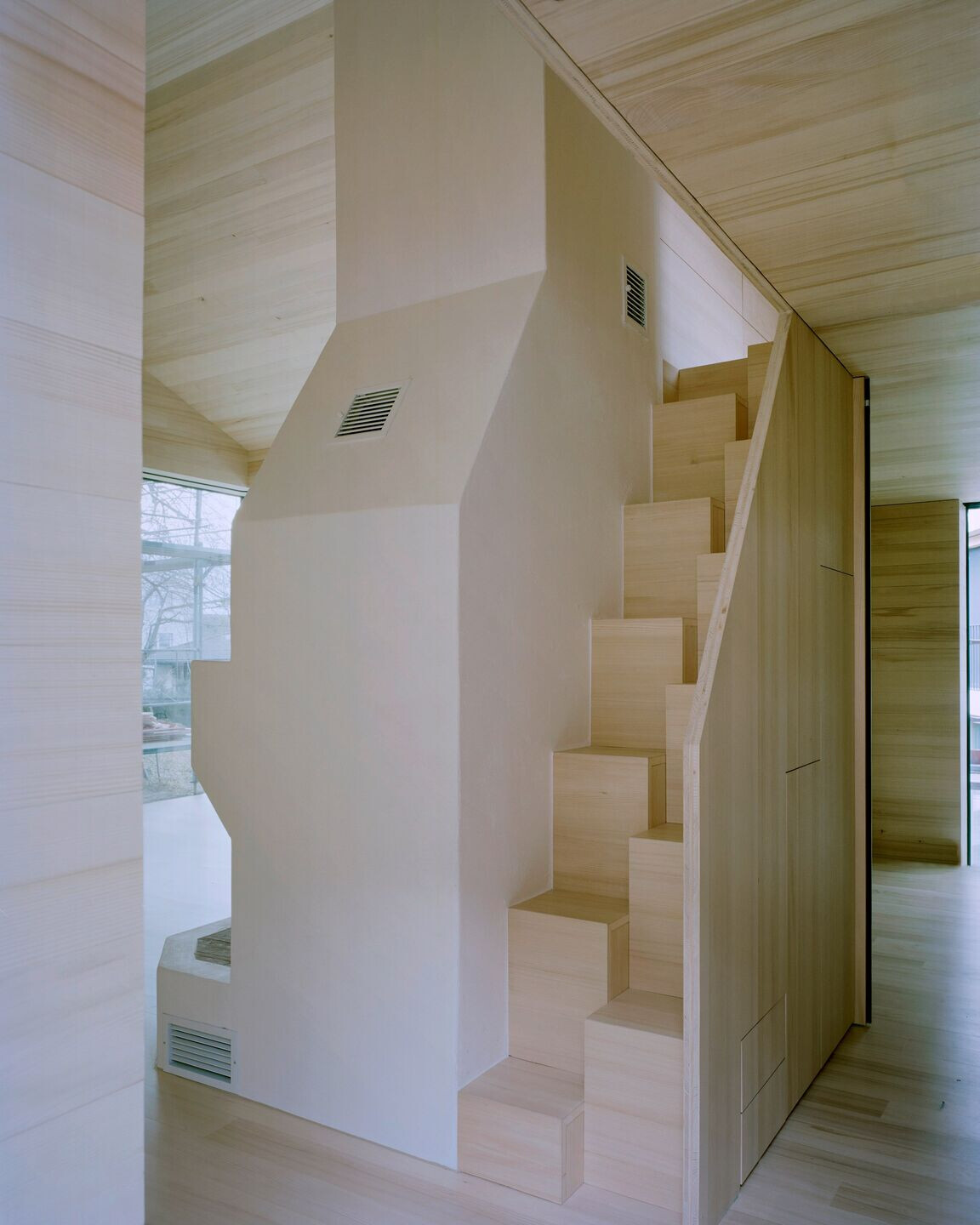
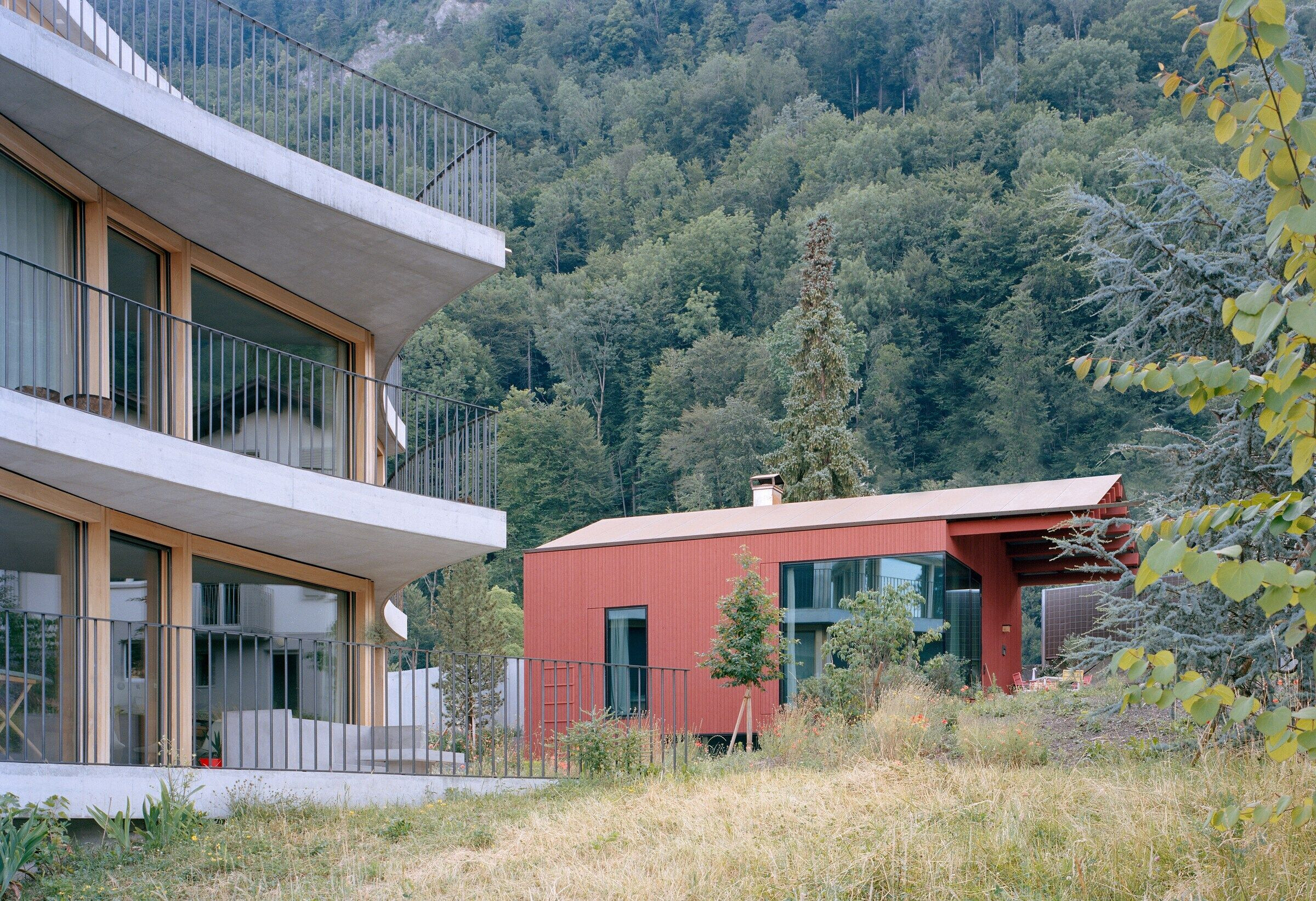
Team:
Architect: Degelo Architekten
Photography: Barbara Bühler

