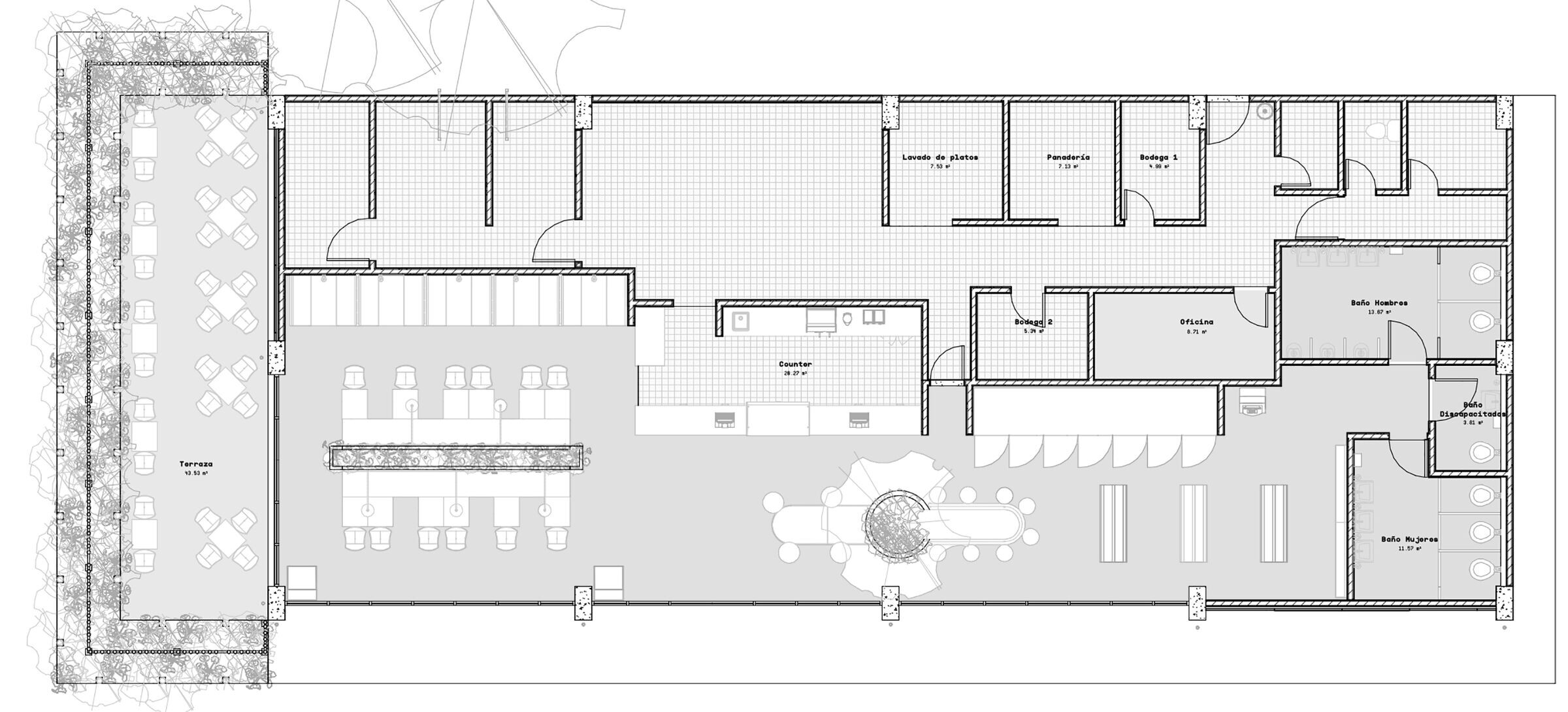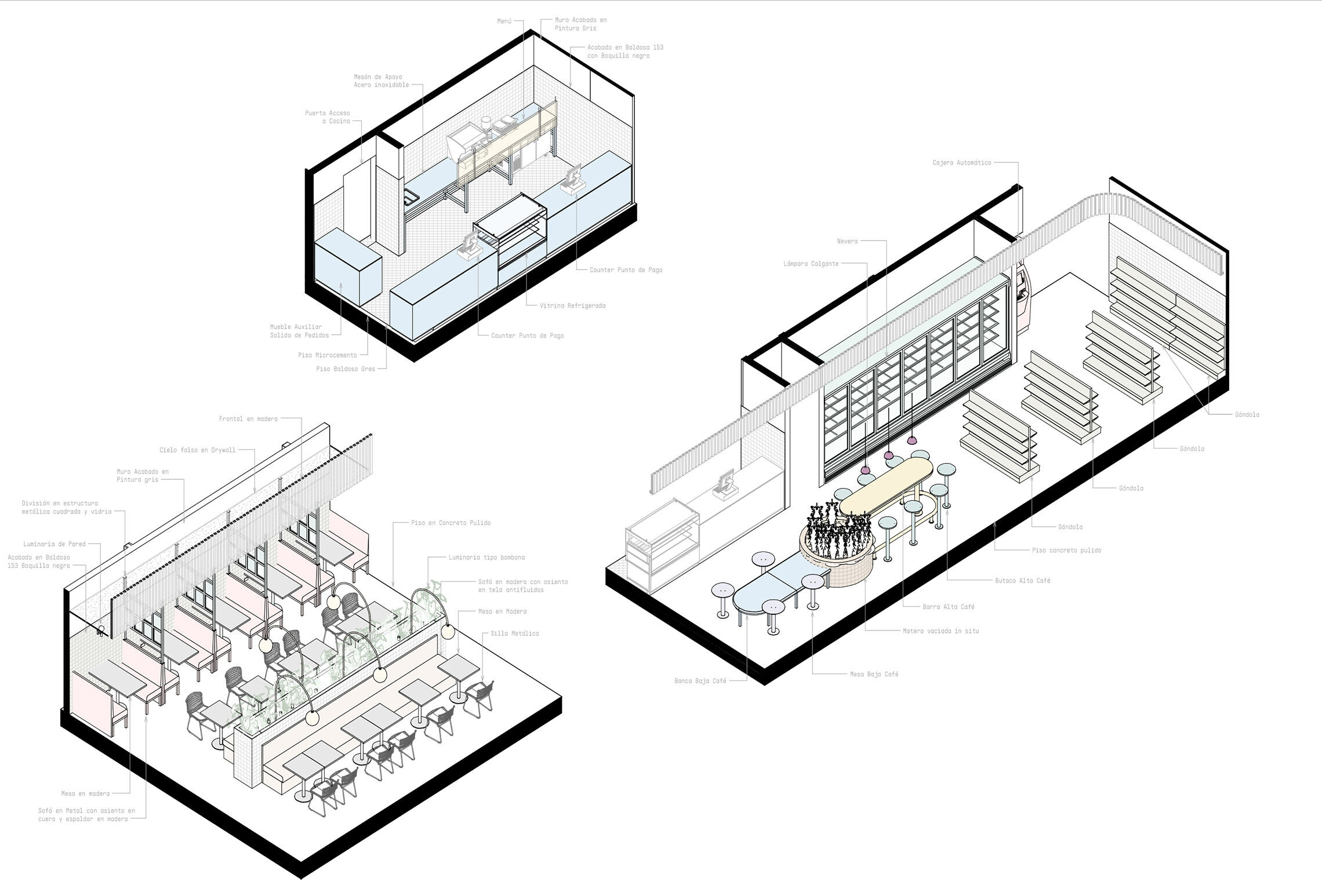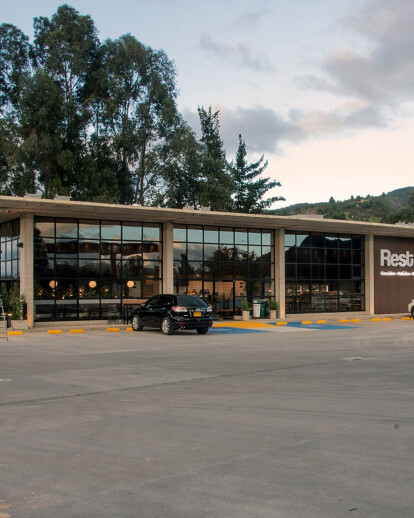Restore is a convenience store located at a gas station, right on the road that links Bogotá to the north of the region. The store offers a full menu restaurant, market and toilets, meant for quick- on the road- stops.
The architecture of the store had already been planned before starting the design, so for the studio, it was quite relevant to respect its aesthetic and spatial perception when kicking off the design for the interior commercial areas. Which involved the dining area, market area and toilets.
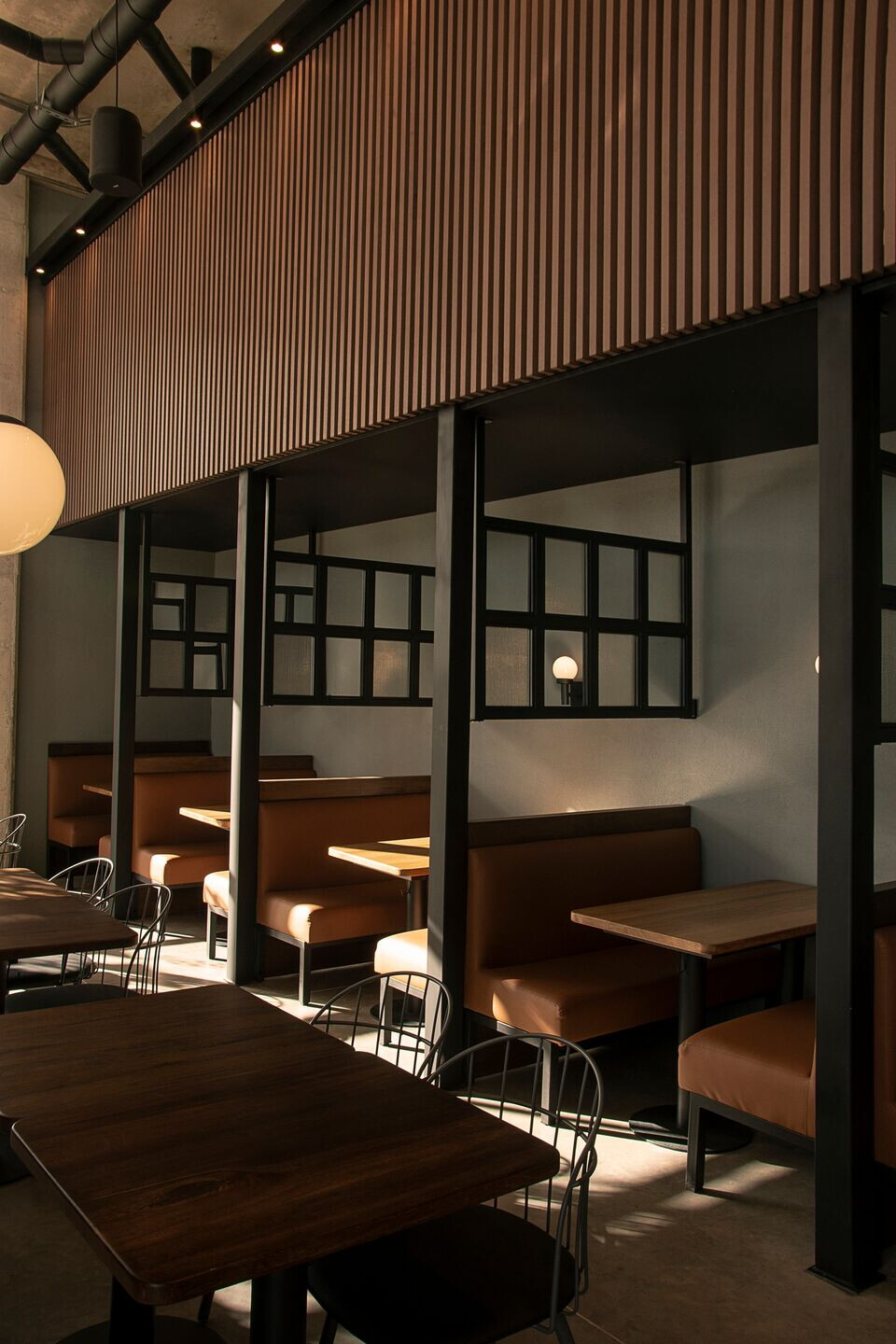
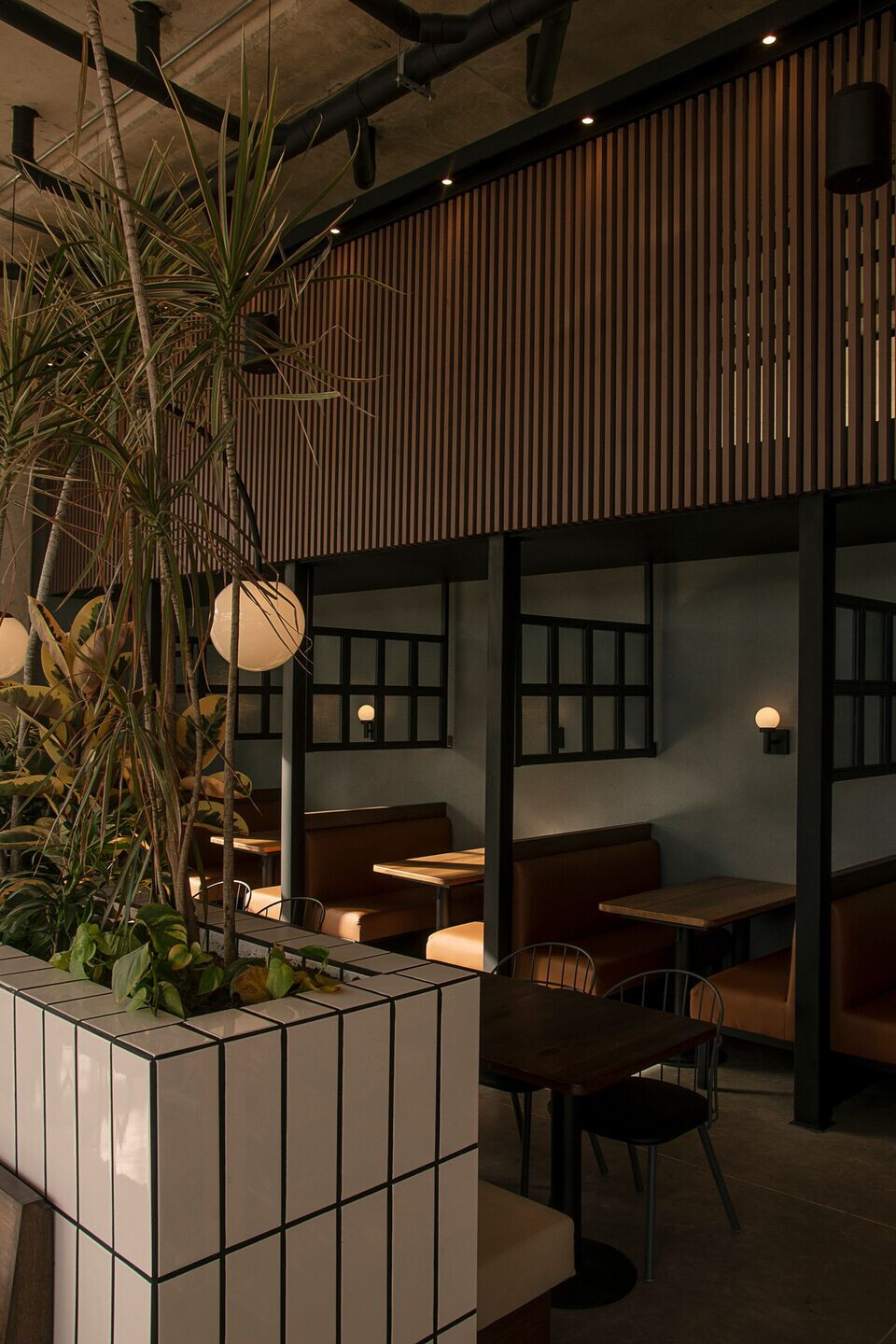
A partially glazed volumetry, with high concrete ceilings, concrete columns and floors, were the base for the design. From there, the space was planned to have the dining area at one end of the store with its own outdoor terrace, the market area was conceived on the opposite end of the store, and the counter area took place right in the center of the store.
The operational area (kitchen and offices) was conceived to be at the back of the store. To divide this area, Estudio Chávarro chose to raise concrete brick walls up to a mid level, and from there, use a WPC profile division that almost touches the ceiling. Division that lets light and air pass through and serves as the main design element of the whole store.
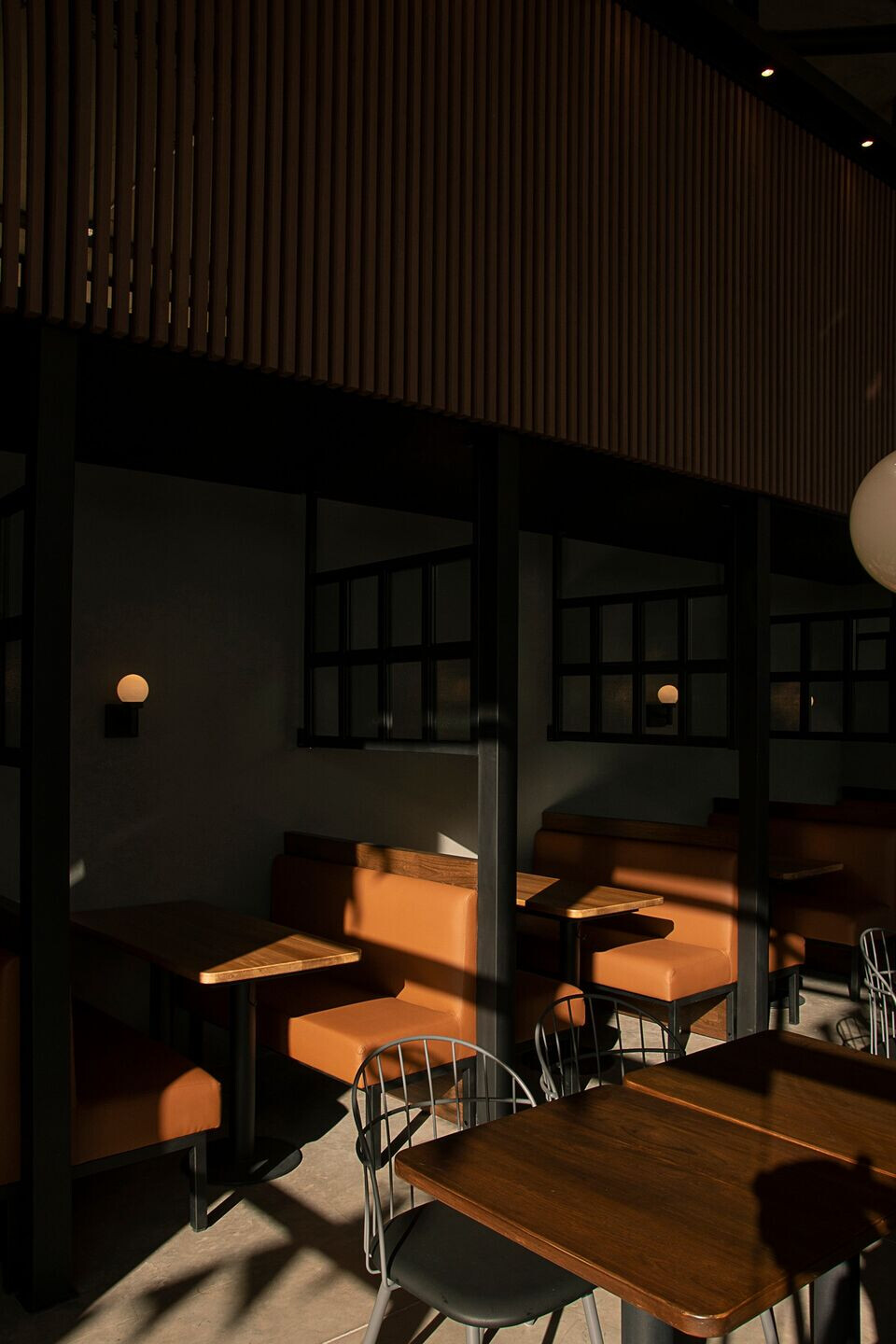
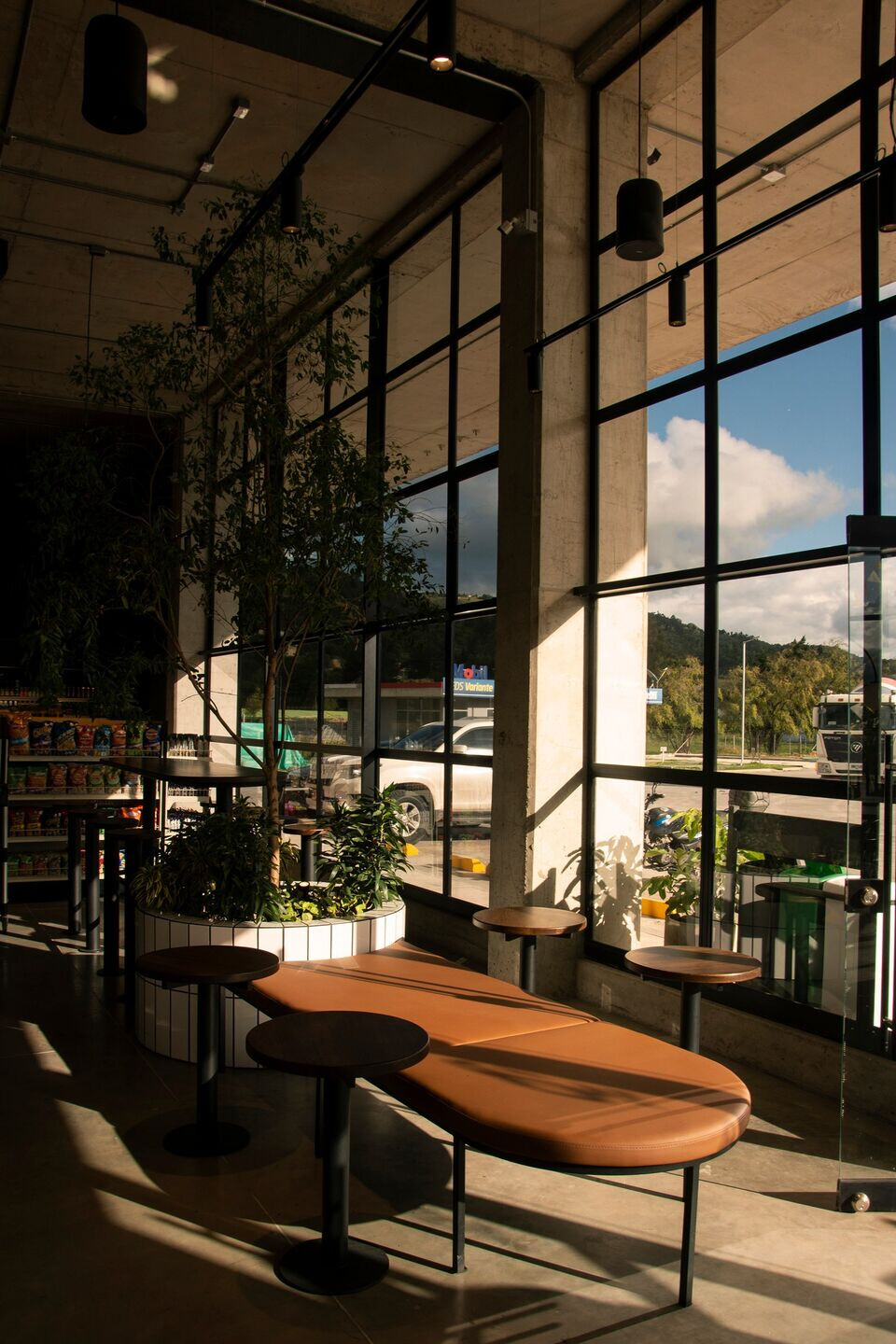
A timeless and minimal look was achieved with the use of subtle finishes such as the white rectangular ceramic tile that covers some walls including the built-in planters’ that sit right in the middle of the dining and market area, and contain different varieties of plants and trees. For the furniture, the use of wood in two tones, black powder painted iron and faux leather, helped to balance the industrial aesthetic of the store.
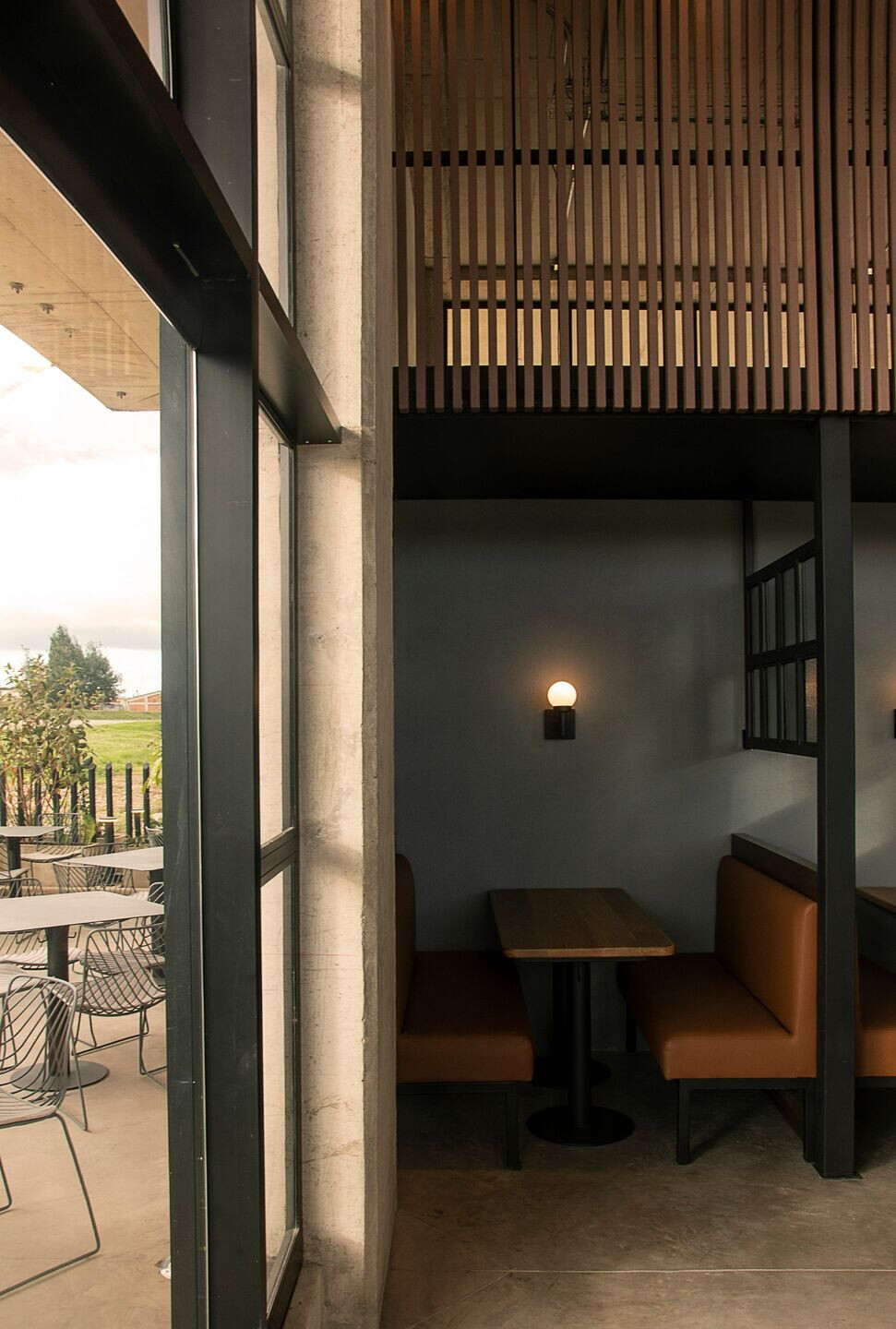
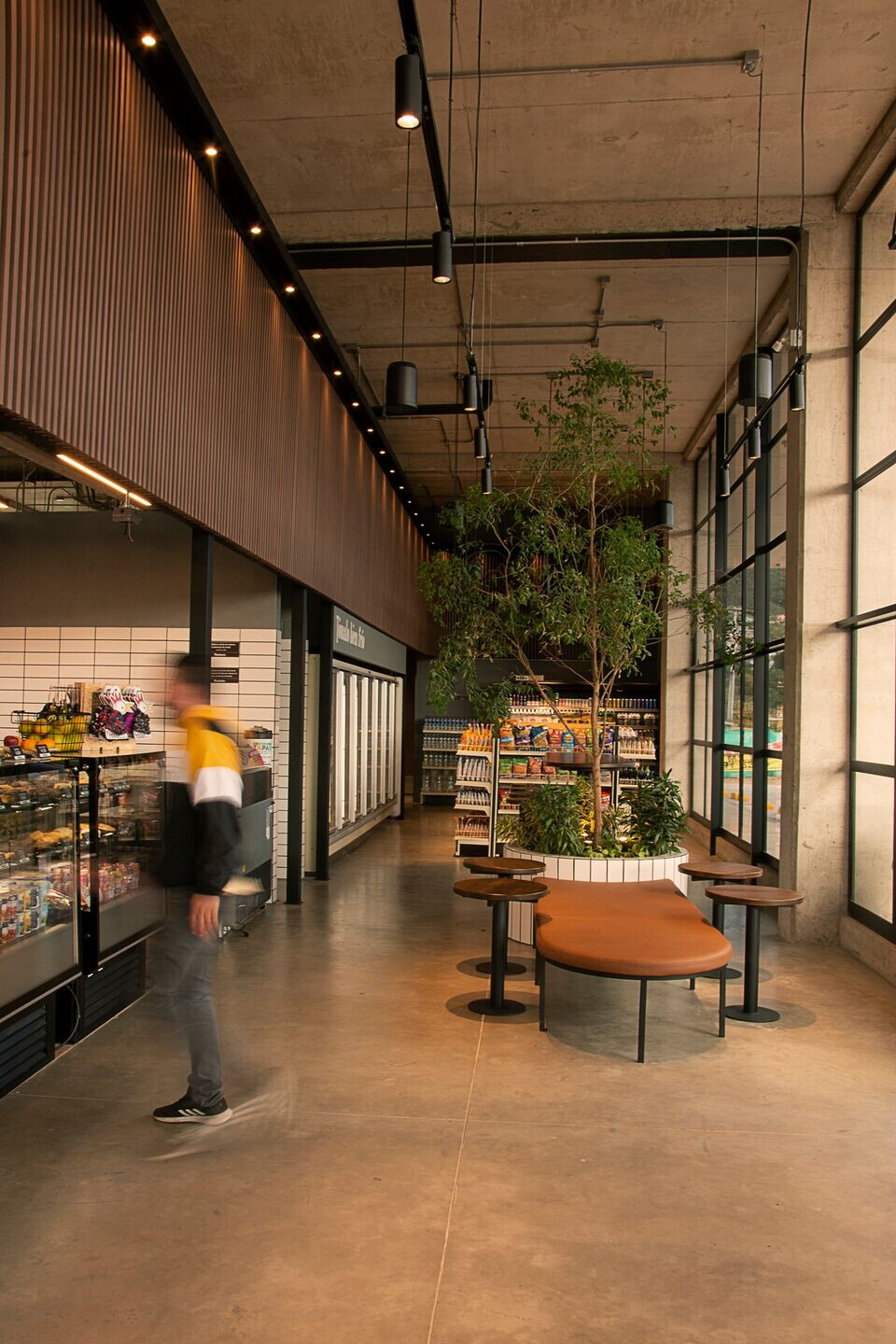
Team:
Architect: Estudio Chavarro
Lead Architects: Diego Chávarro
Interior architecture-design: Mariana Patiño
Finishes contractor: E.R.B
Photography: Diego Chávarro
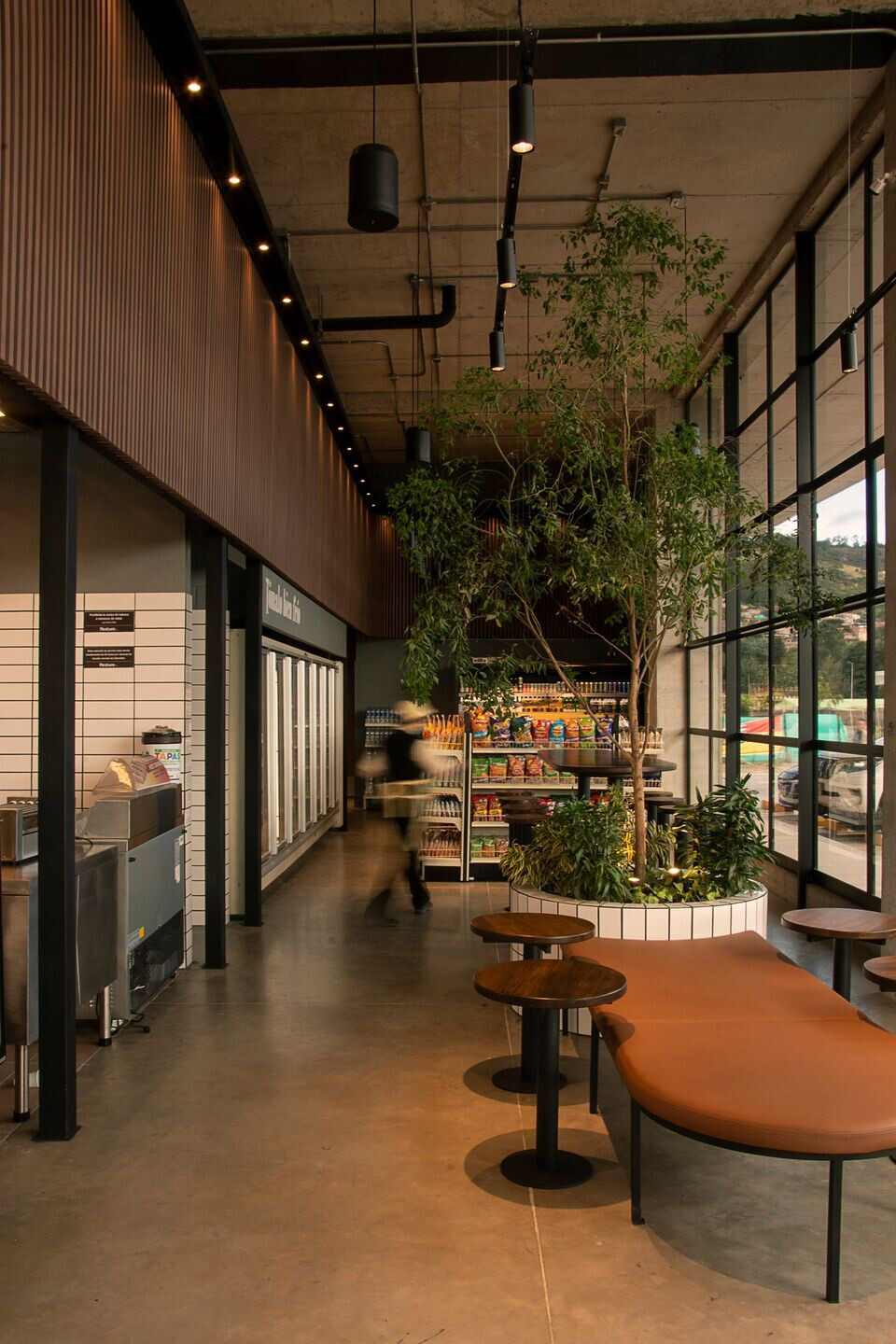
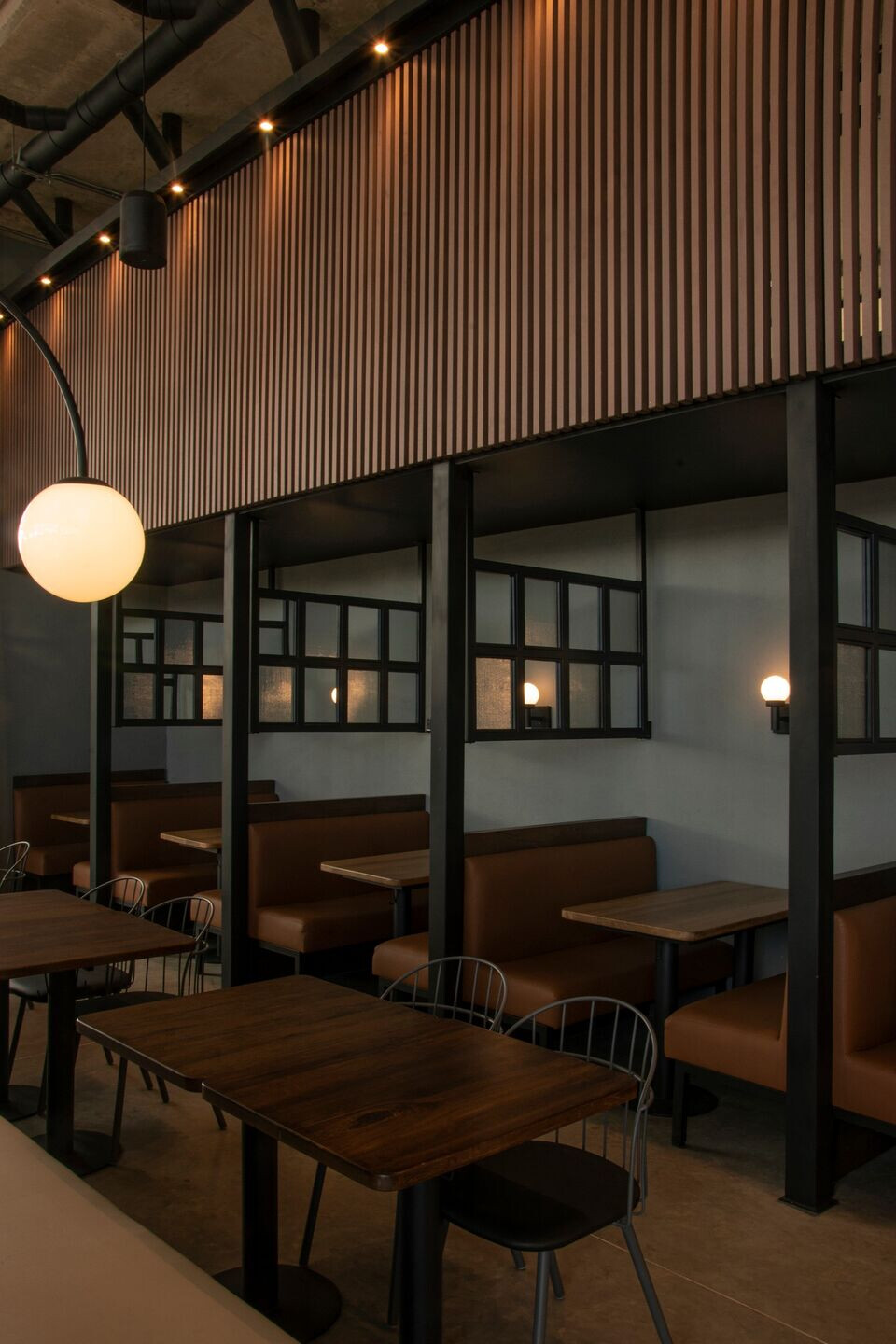
Material Used:
1. Arkos: Ekowood H50-30 Wpc Nogal
2. Dlux: Forde Lamp Gu10 3000k
3. Dlux: Fosby B 60 Floor Lamp
4. Hacercasa: Ceramic Tile 10x30cm White
5. Whitebrand: Aura Chair- Iron
6. Whitebrand: Cora Chair - Iron
7. Construction System: Concrete, Metal, Glass
8. Finishes: Concrete, Wood, Ceramic
