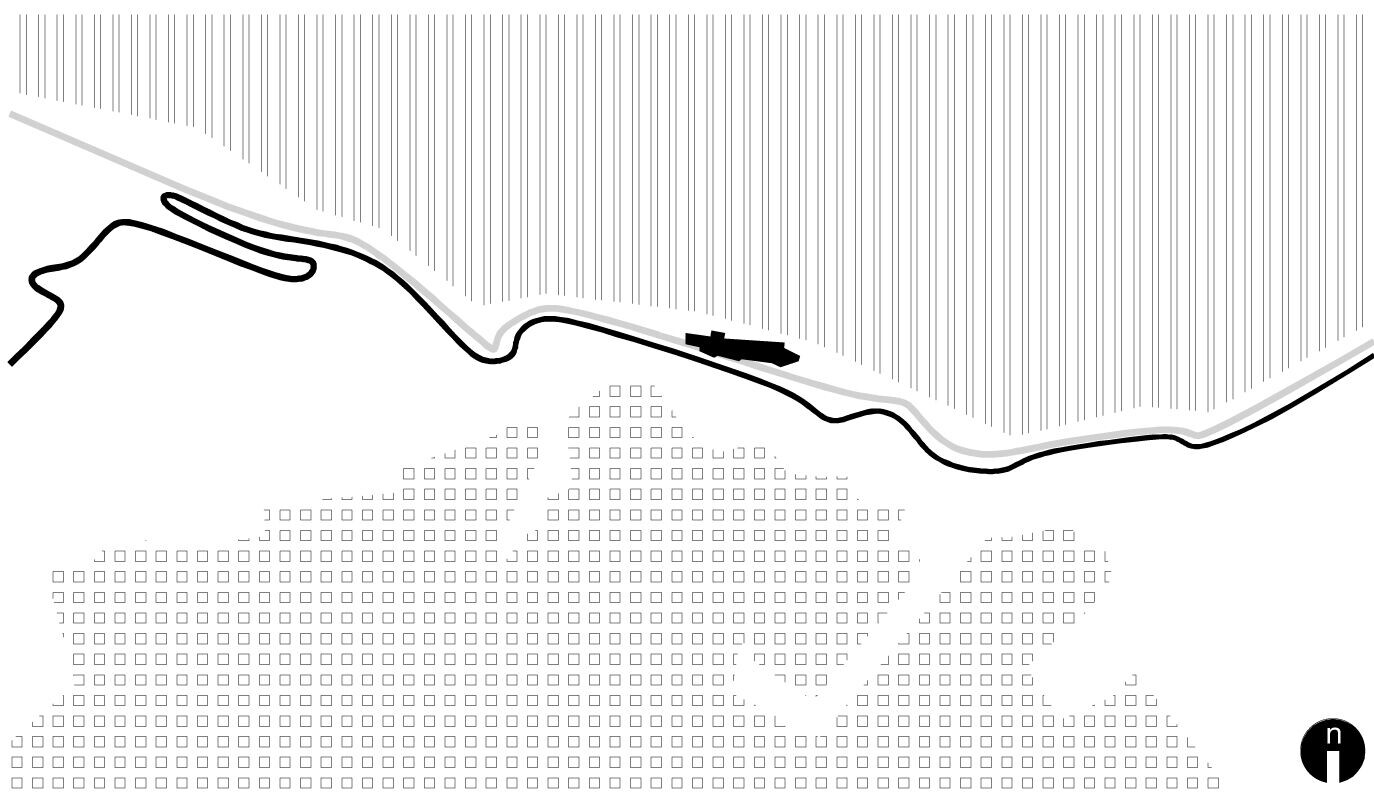The functional reuse project of the ex factory Almag in Lumezzane has adapted the old industrial plant to the new needs dictated by production. The design does not convert spaces but recovers them adapting them to the future from a regulatory point of view.
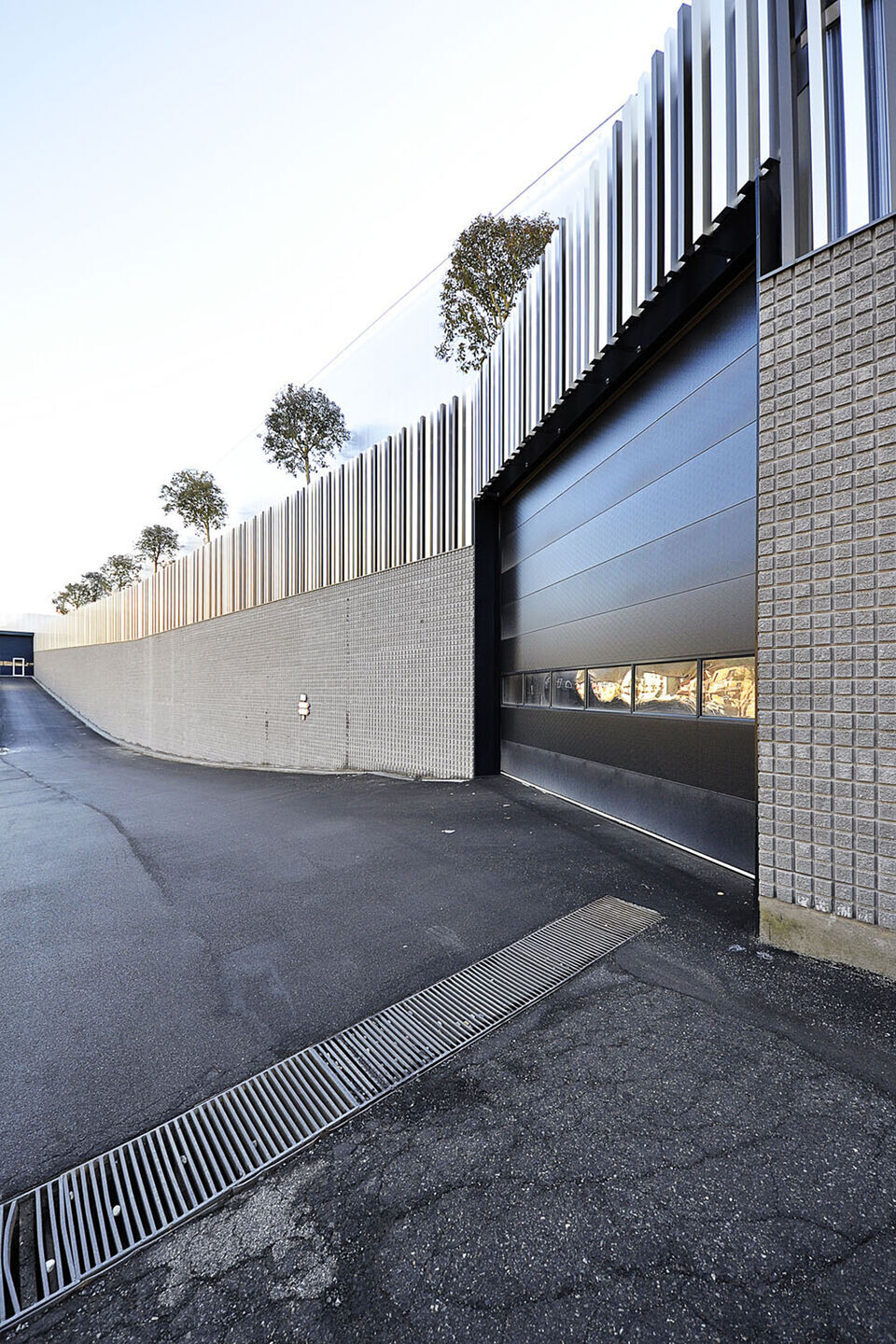
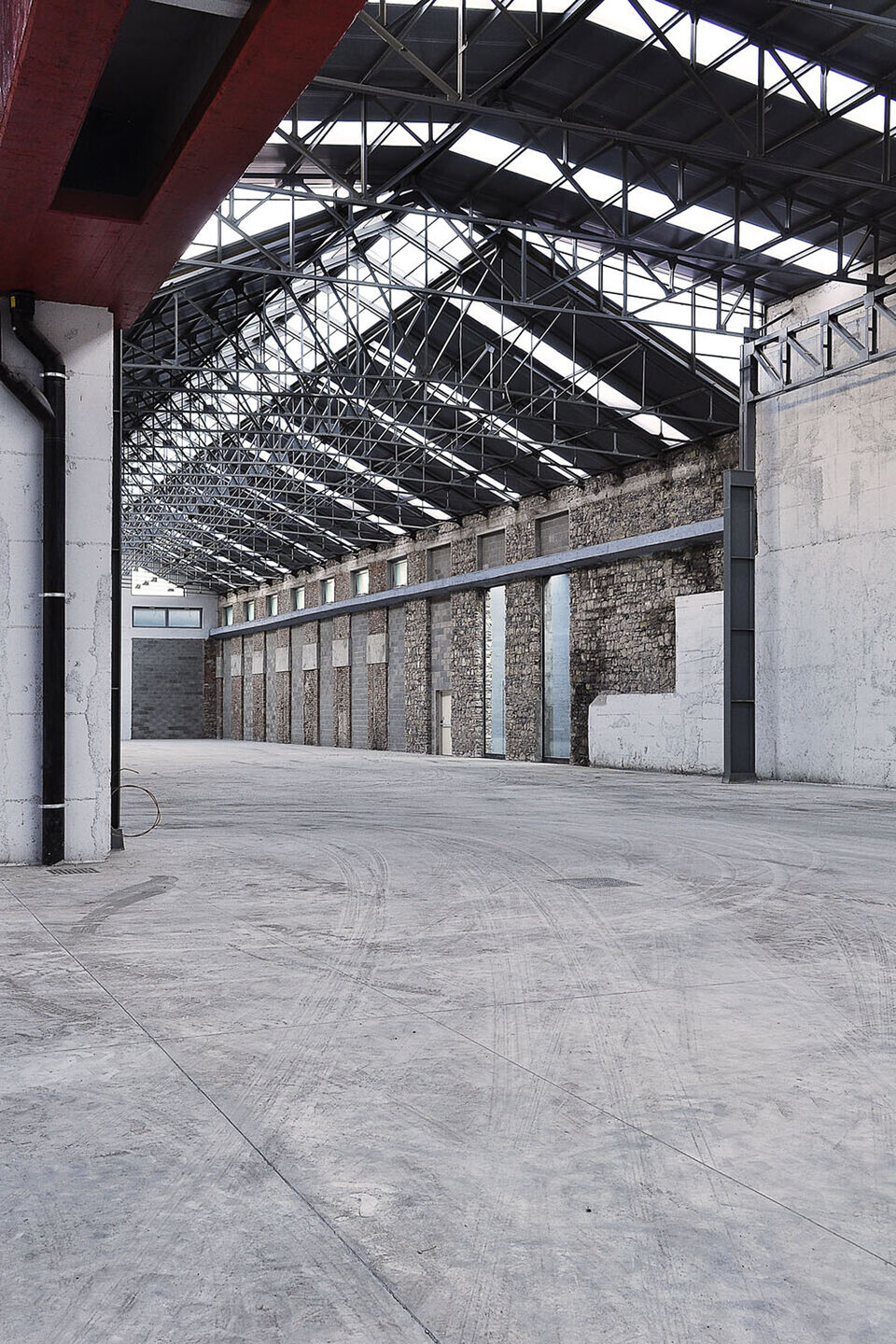
The re-use of the past and the research of new ‘expressive potential’ must deal with the quality and uniqueness of the landscape. The design is based on the conservation and valorization of all its characteristics, may they be cultural, historical, industrial and technological but with a new, environmental and sustainable sensitivity. The building continues to have an industrial life but is now new, socially different.
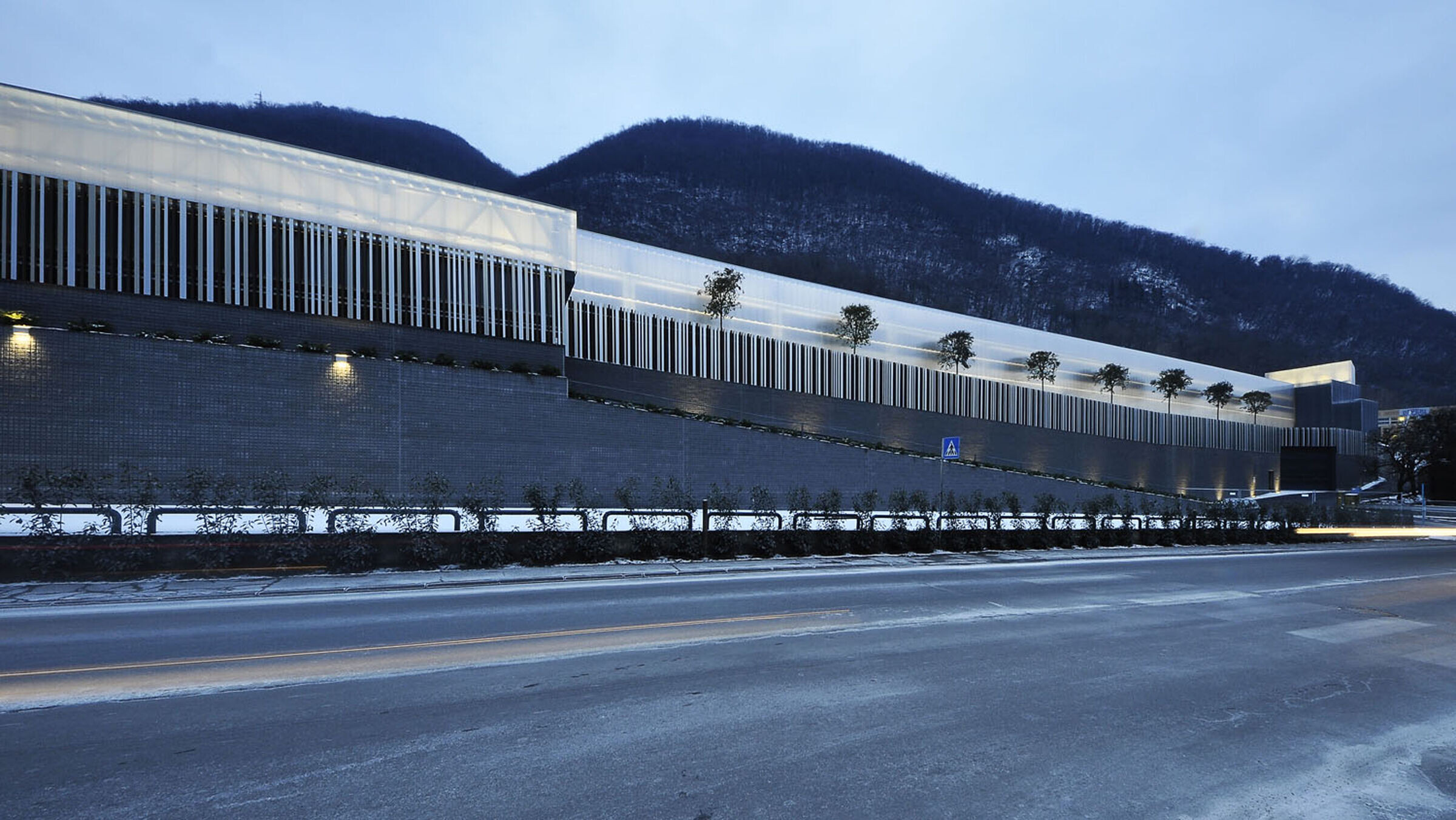
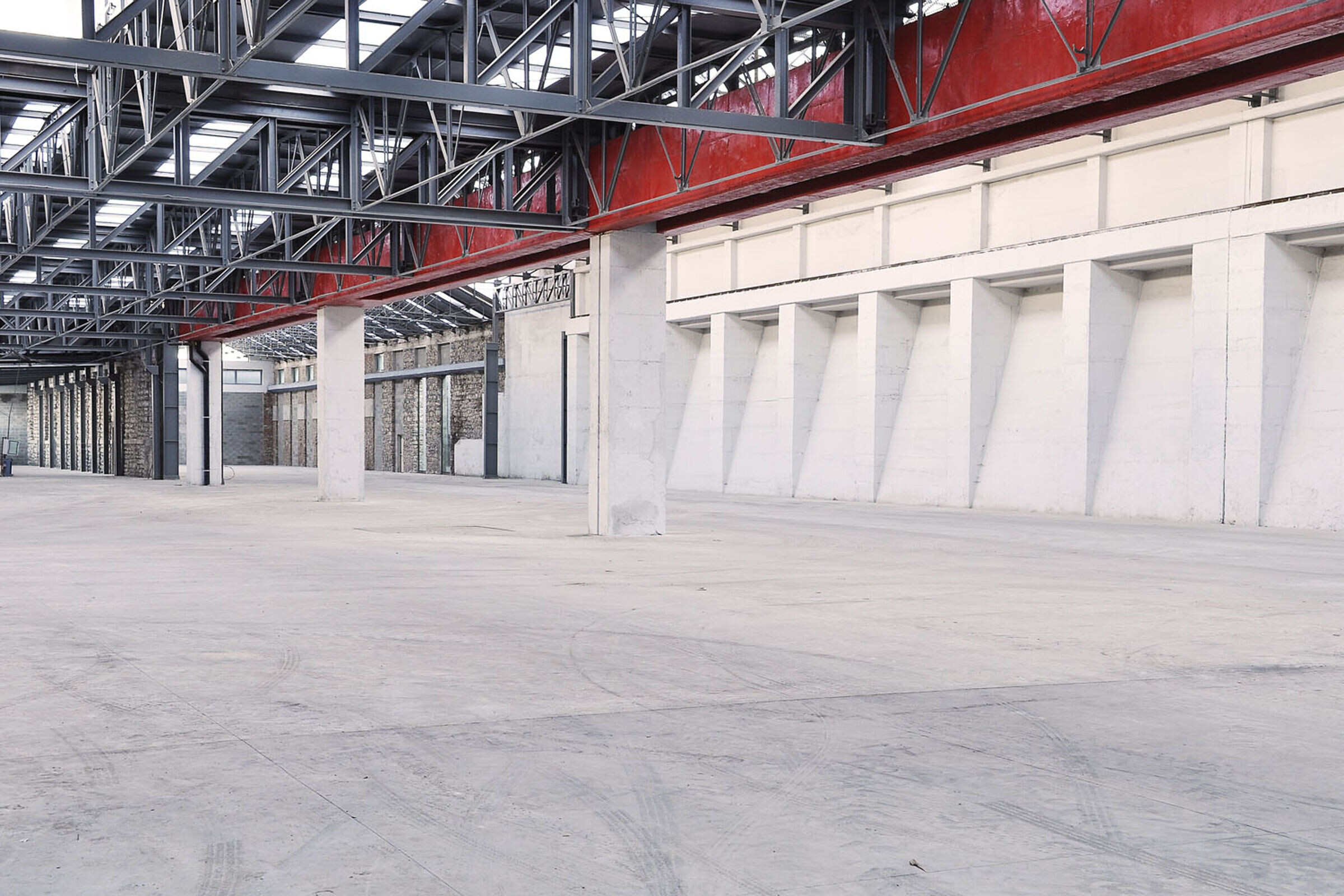
The data considered binding in the design process have been:
- the respect of the urban model, highly typical and characterized in the Town of Lumezzane.
- the need to deal with the existence of an element with a strong impact which is not any more industrial/environmental, but dimensional.
- the relationship with the alpine landscape and the valley’s morphology, natural background of the building.
- the place’s climate, weather and physical factors.
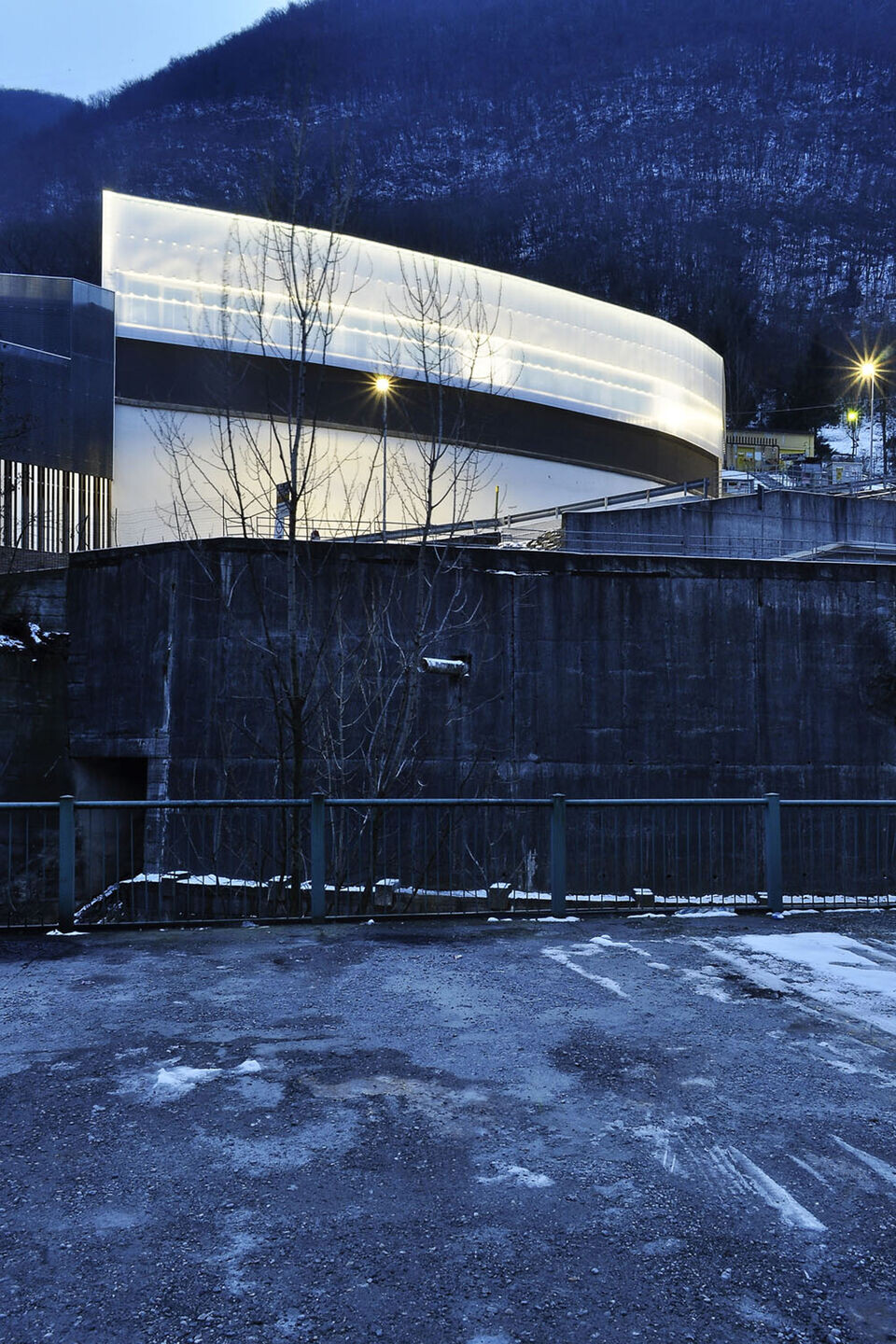
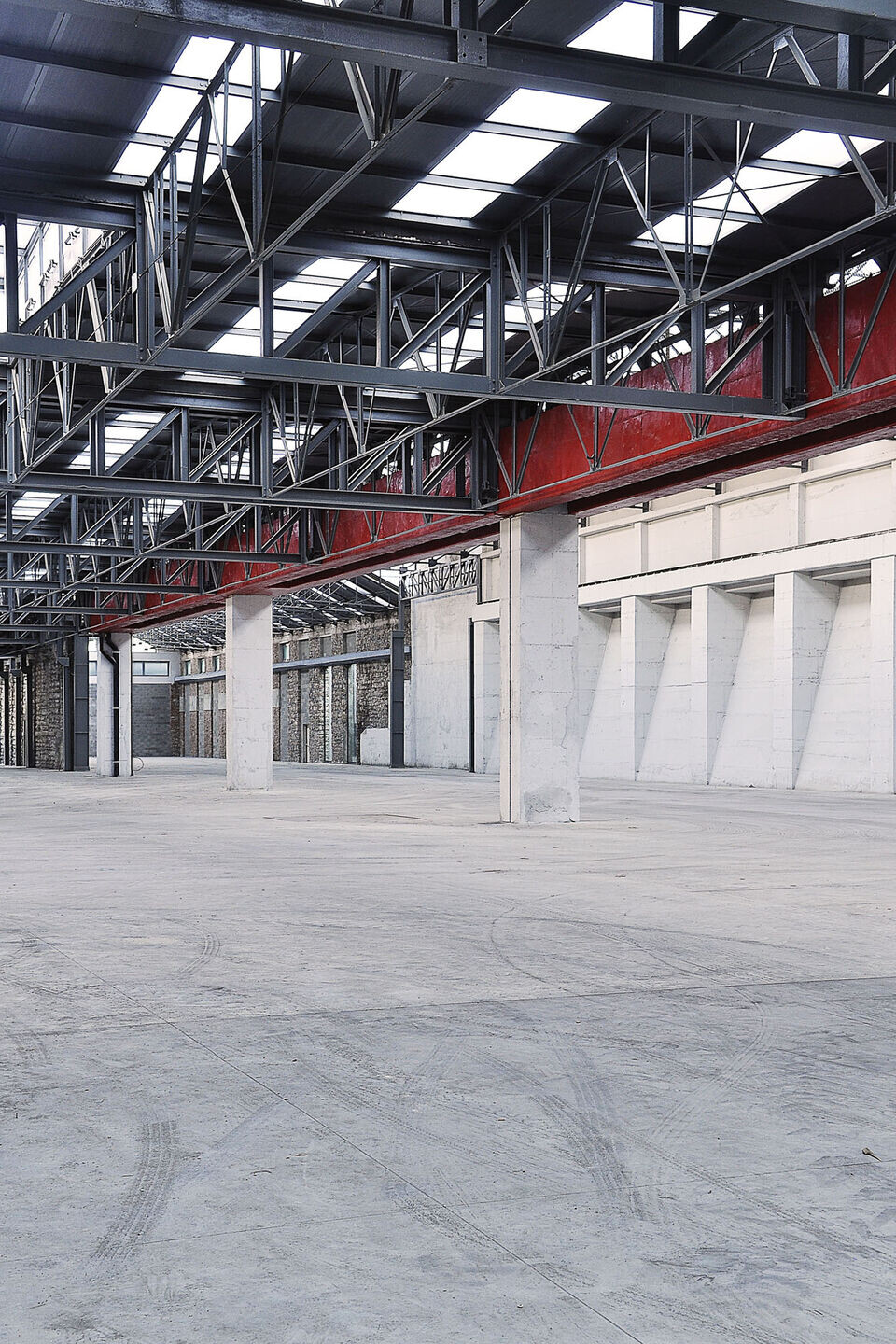
In the restoration project the ‘conservation’ of the building offers the chance to design a workplace that is able to establish new rules with the city, its culture and environment.
The re-use of the industrial past, confronted with the ‘quality’ and ‘characteristics’ of the landscape, allows the research of new social and symbolic values connected with a new settlement principle, respectful of the environment and its context.
The strategy adopted for the restoration is based on:
- the simplification of the shape and reduction of the undesired volumetric elements. The signs of the old industrial needs have been demolished and disposed of.
- the refusal of camouflaging as environmental mitigation and as a way of hiding its function
- a new building envelope able to establish a better relationship/dialogue between the factory and the elements that make up the landscape (the mountains, the alpine climate, infrastructure axis and the type of settlement).
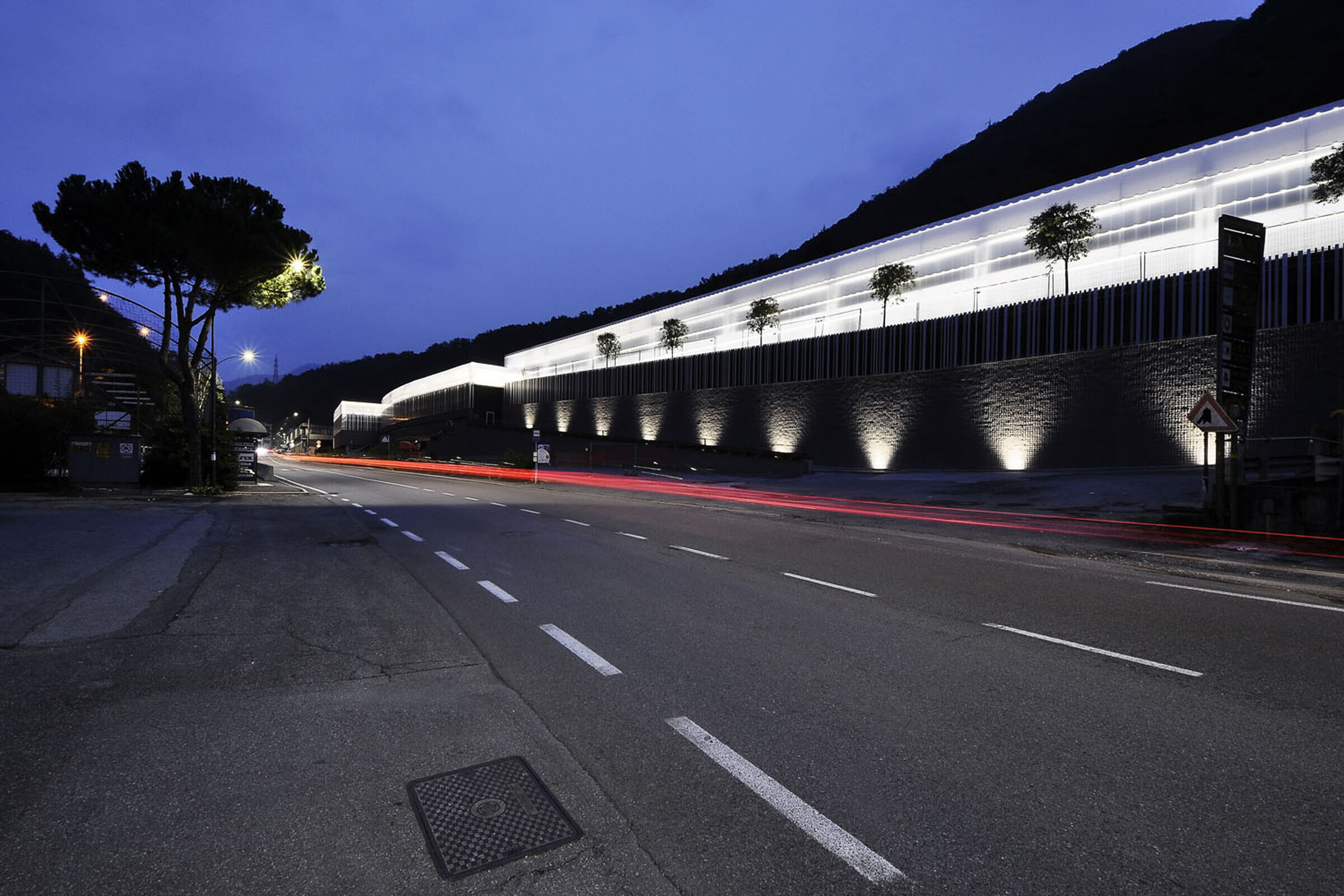
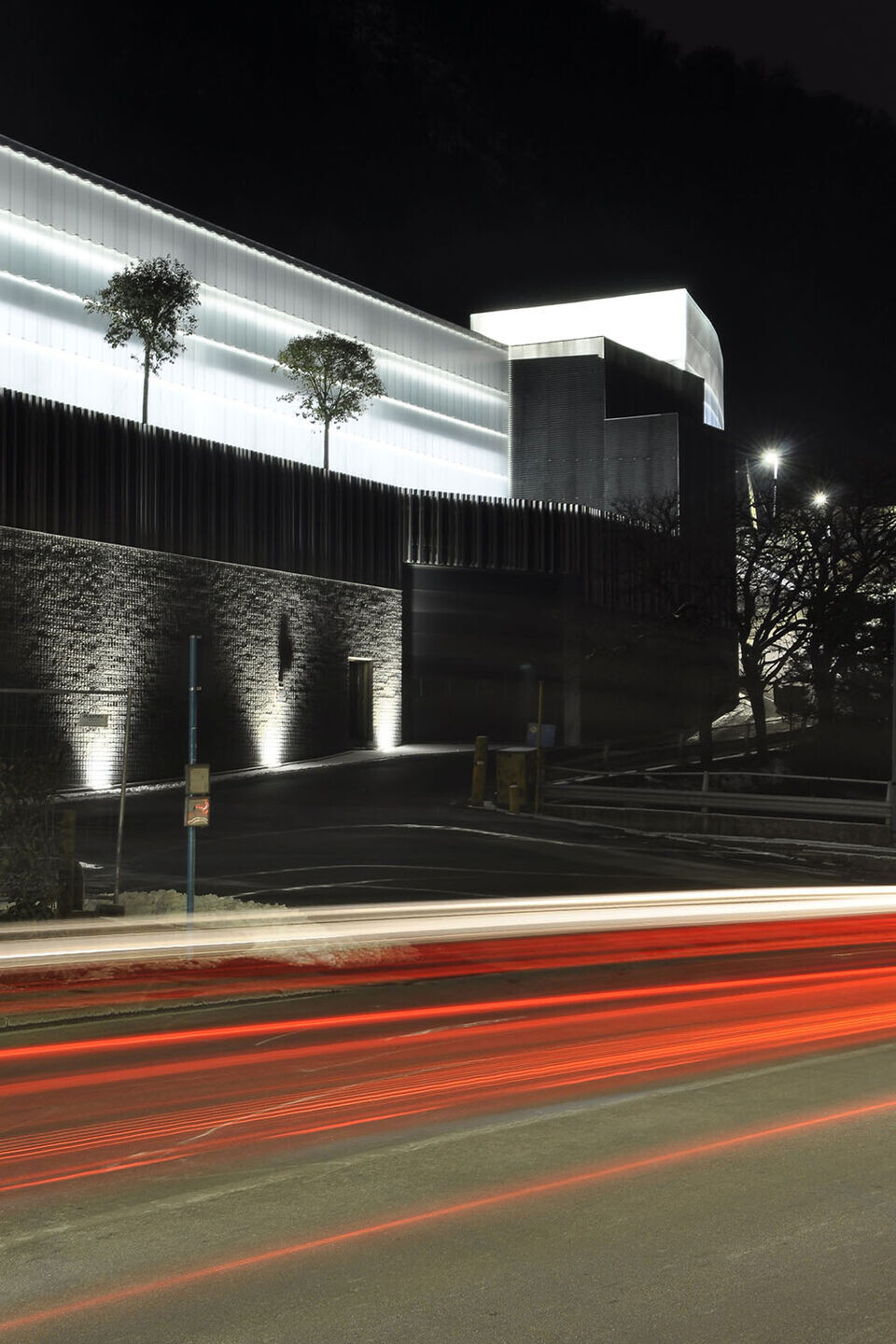
The project involves the facades overlooking the valley and aims at creating a geometrically simple organism, yet changing and iridescent The top is thought in honeycomb polycarbonate, the middle band is projected in folded and anodized steel sheet while the base is clad in splitted and milled concrete.
The new building, thanks to the geometric and physical properties of the materials it is made up of, is able to make its own and at the same time reflect, depending on the time of day, the weather conditions and the colours of nature and the changing of the seasons.

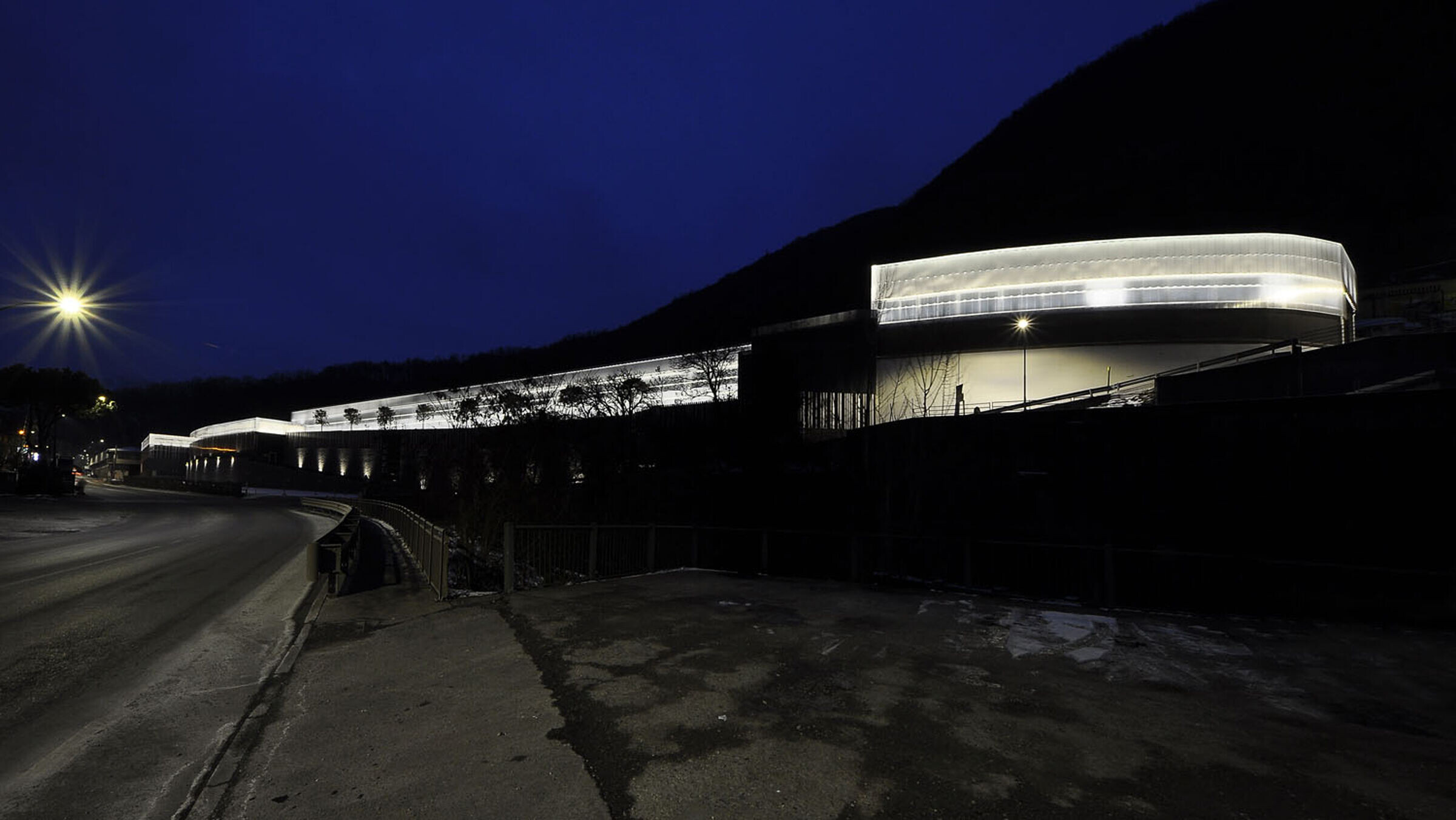
The declared objective is to obtain, via changing facades with bright colours, the partial disappearance of the architecture. The new f<acade, thanks to the different perception of the bands that compose it, is able to react to the surrounding conditions and diminish the perceived height of the existing volume.

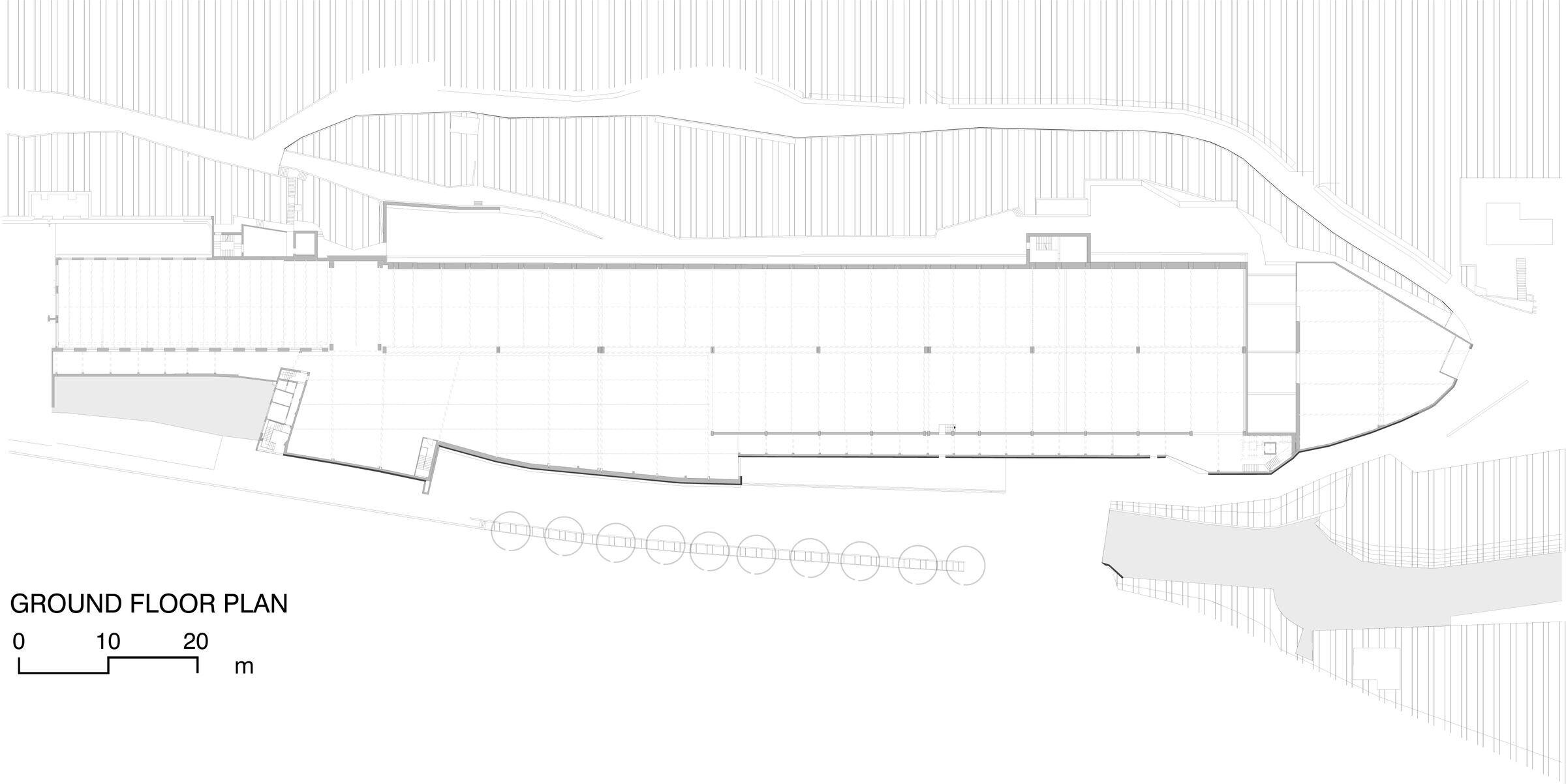
Team:
Architects: Luigi Serboli, Pierangelo Scaroni
Photo Credits: Luigi Serboli, Ilario Piatti
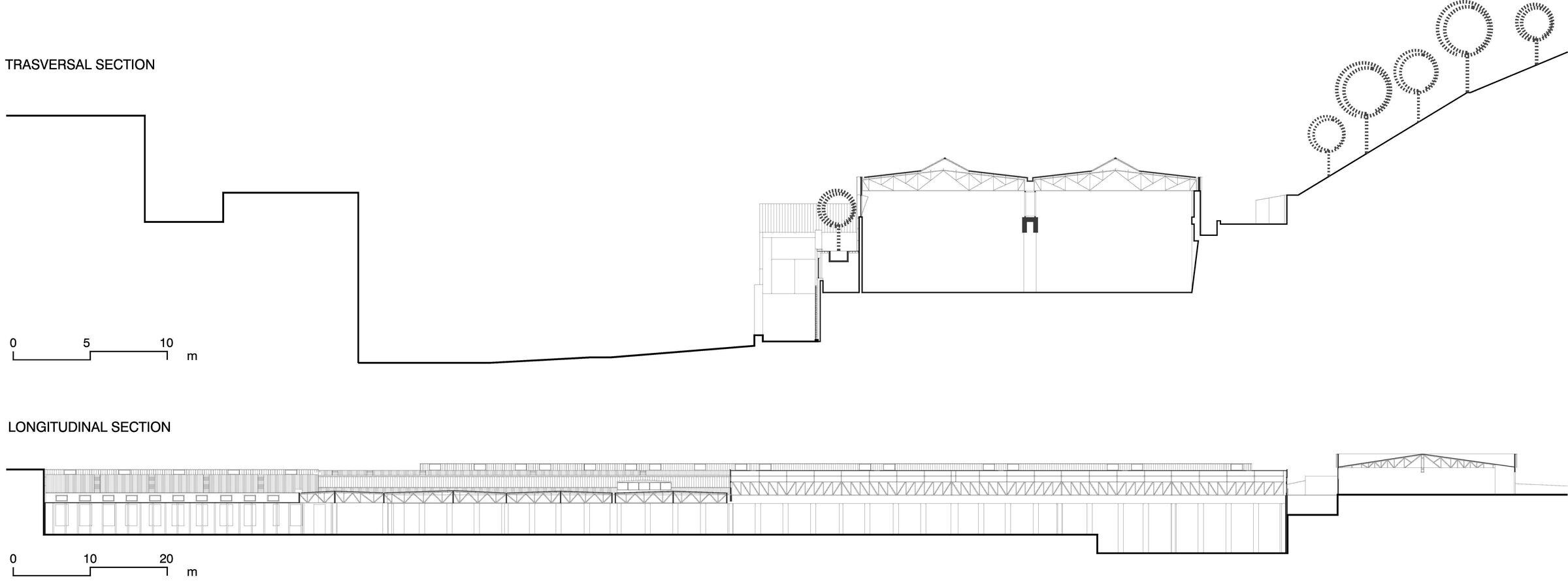
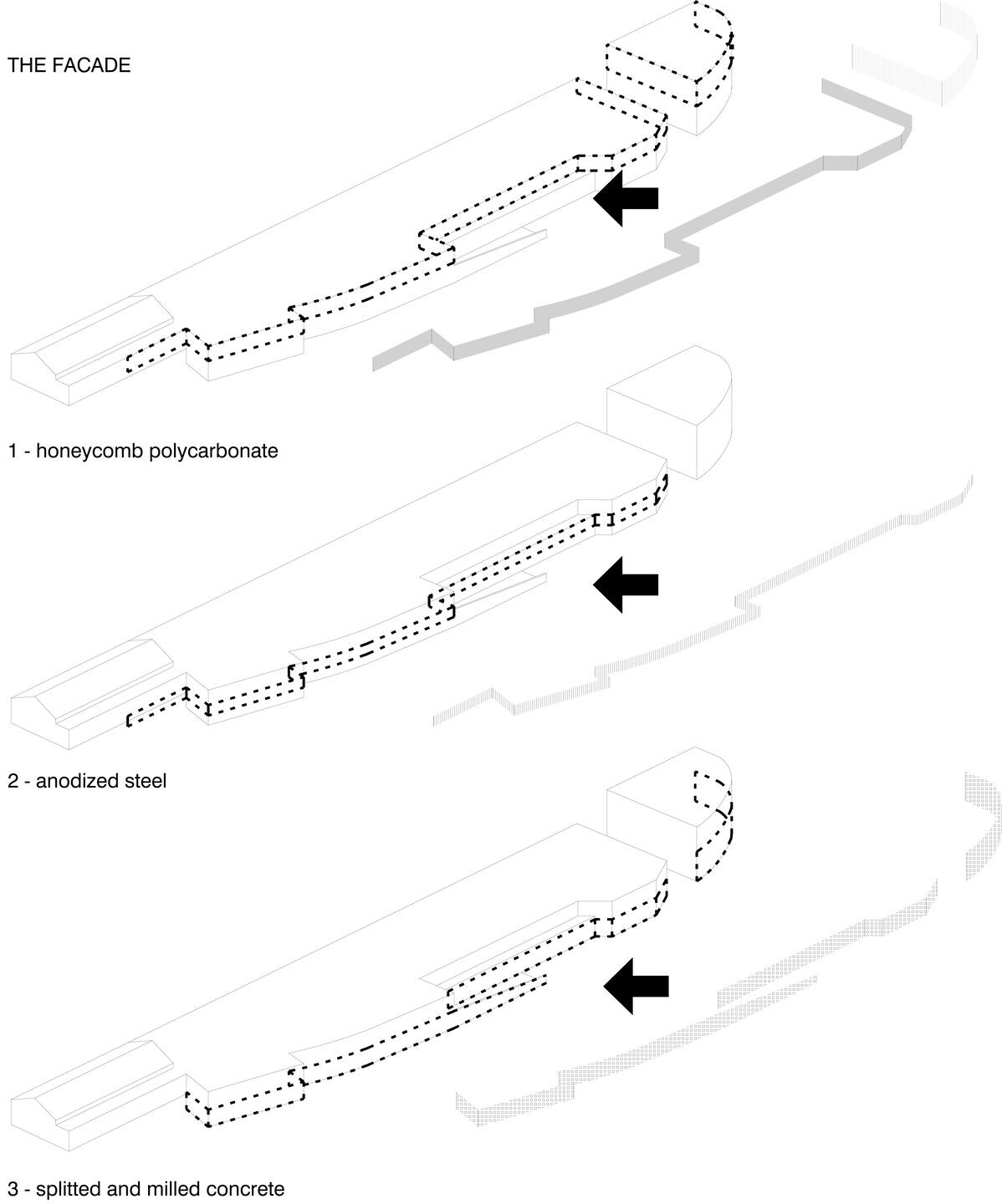
Materials Used:
Facade cladding: Concrete, Splitted and milled concrete blocks “〖RECORD〗^®”
Honeycomb translucent polycarbonate panels, MAKROLON, Bayer
Folded and anodized steel sheet bars
Windows: Profilo NC65HES, Metra
Roofing: Horizontal and vertical sandwich panels "EUROCINQUE®", Lattonedil
Exterior lighting: Mini Corniche / Mini Anello / Micro / Team Large, Platek
