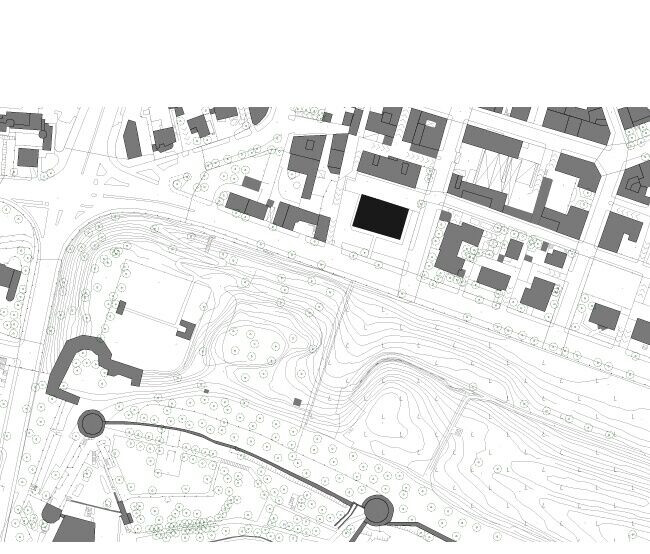The reuse project concerned a building made in the 60s, located in Brescia, at the foot of the Cidneo hill in a notable landscaped area. The proximity to the Visconti Castle and the biggest urban vineyard in Europe imposed the use of a non-invasive language, respectful of the surroundings.
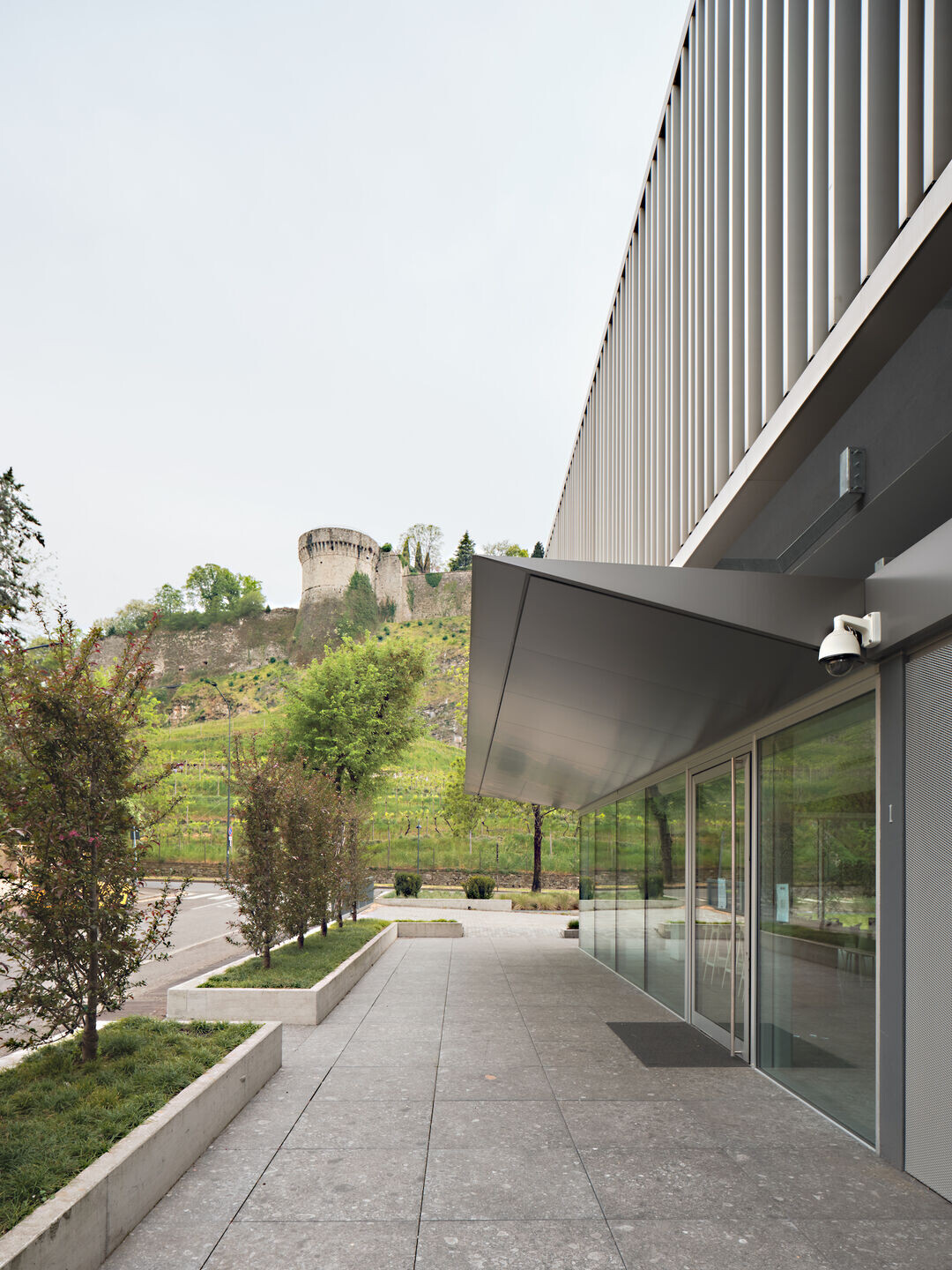
The renovation converted a former car dealership into a space for the tertiary sector. The reuse of the existing building involved the external elevations and the reorganization of the interior spaces, respecting the existing volumes.
The design of the new elevations modified significantly the original appearance of the building. Thanks to the superposition of a new “skin” it was possible to change the image that for years had characterised the building, adapting it to its new function.
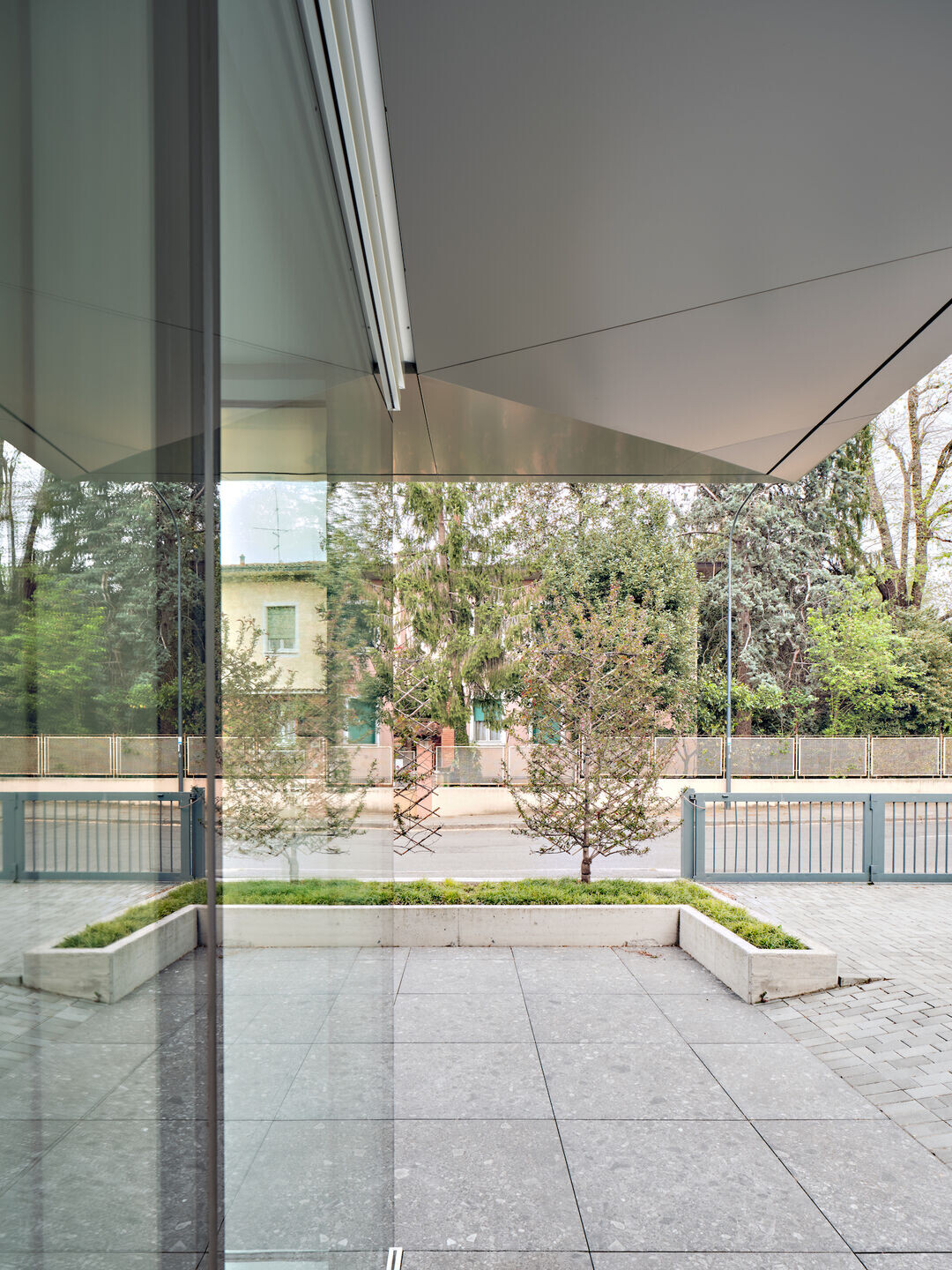
The first floor facing was made with a frame in anodized aluminium extrusion profiles , of the same shade of colour as the stones of the fifteenth-century ramparts.
An organism of simple geometry, yetever-changing. An ornament able to make the changeable weather conditions its own, at the same time establishing a new and more supportive relationship with the elements structuring the landscape.
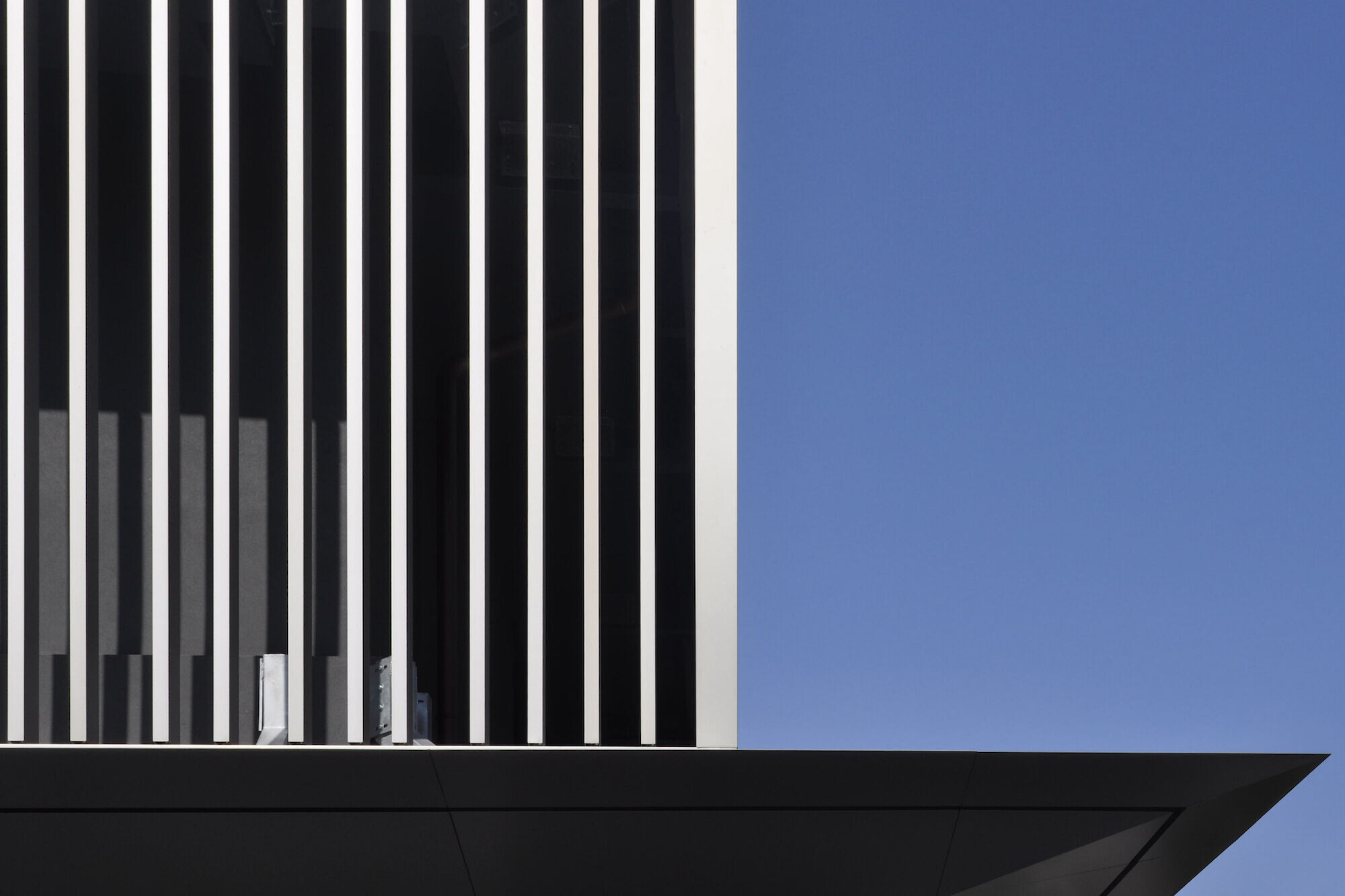
The building is preserved in its shapes and materials. To limit the reading of the existing building the transparency of the facade is reduced using a dark backdrop.
The ground floor elevation is made up of a “semi-structural” glass facade, a fibre-cement cladding and expanded-metal box panels. The glazed surface, reflecting over its whole extension the cultivated slope, is protected by a canopy with the same physical characteristics as the aluminium profiles.
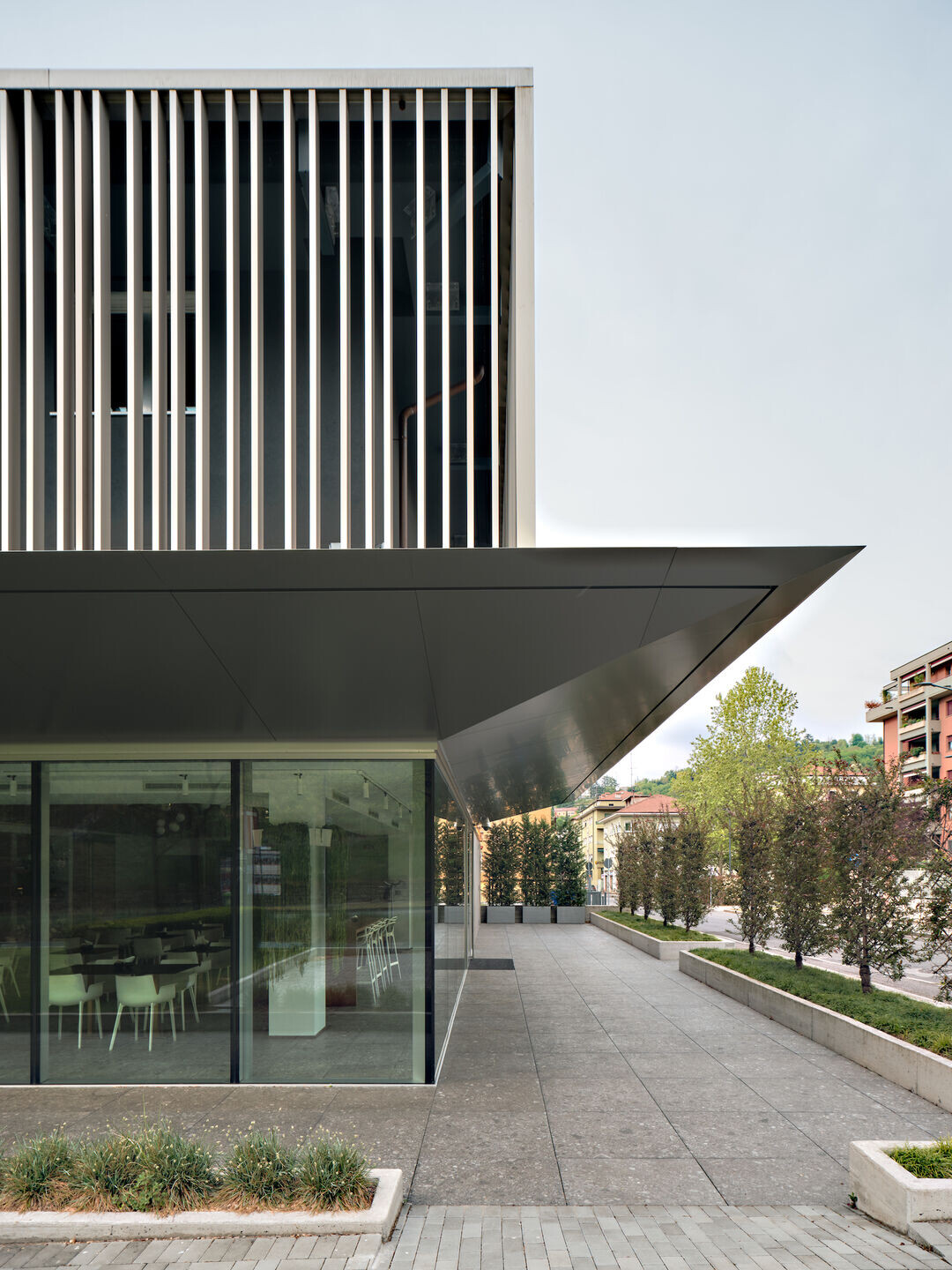
The external areas complement the intervention design. The space overlooking the vineyard, once dedicated to the transit and parking of cars, was modified in its use and materials. The “pedestrianisation” of the area and the new green surfaces allow a new and improved relationship with the existing vegetation, the rows of trees and the vineyard.
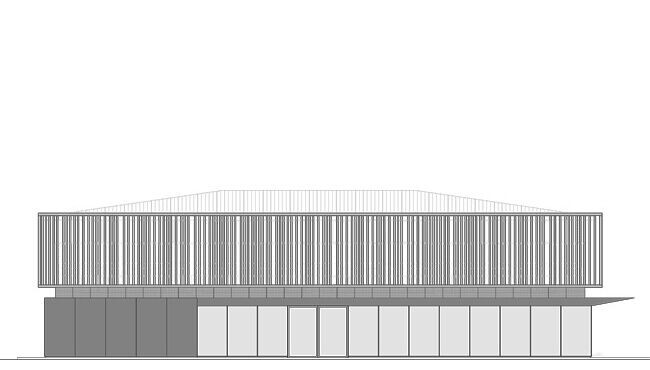
Team:
Architects: Luigi Serboli, Pierangelo Scaroni
Photographer: Ilario Piatti
