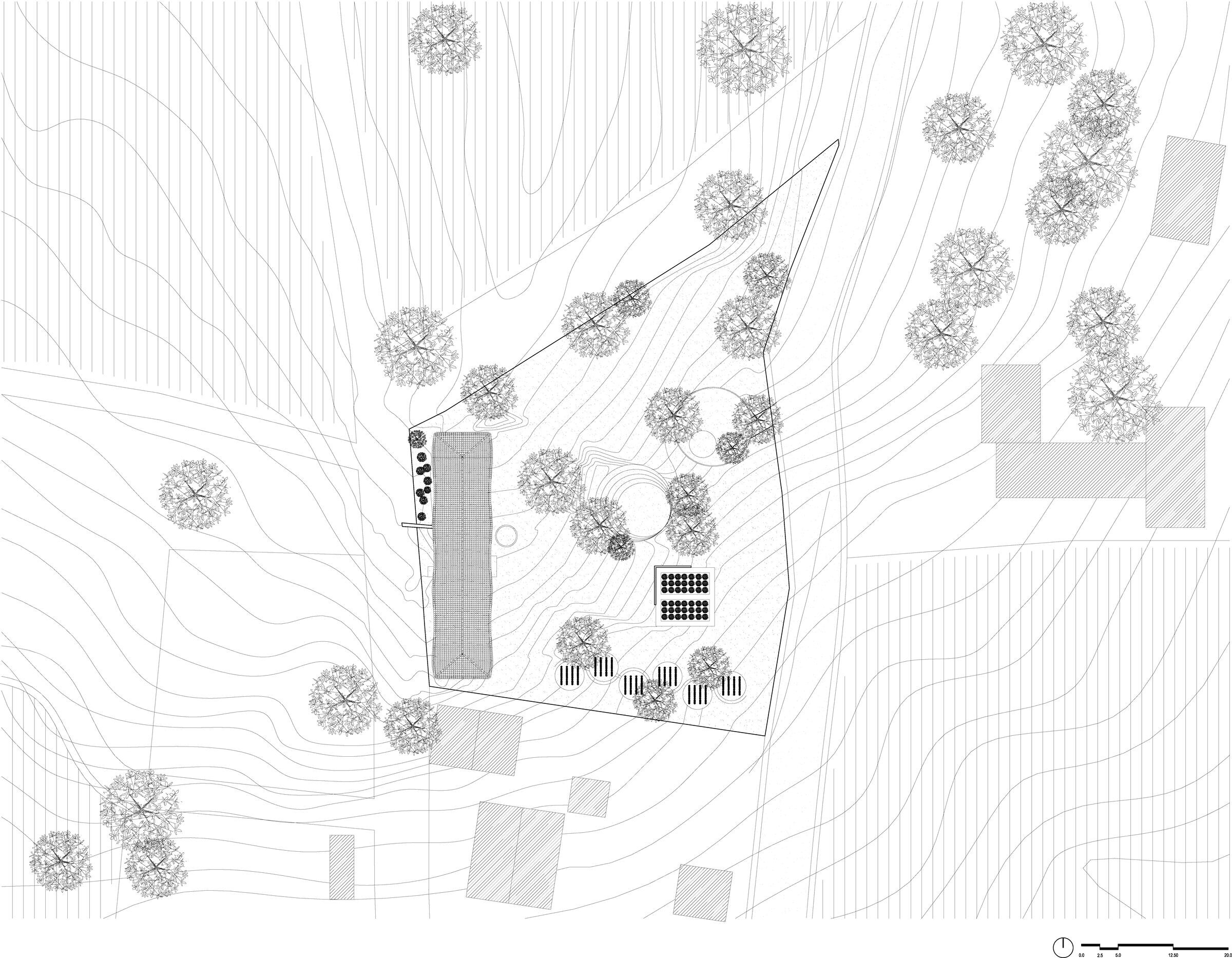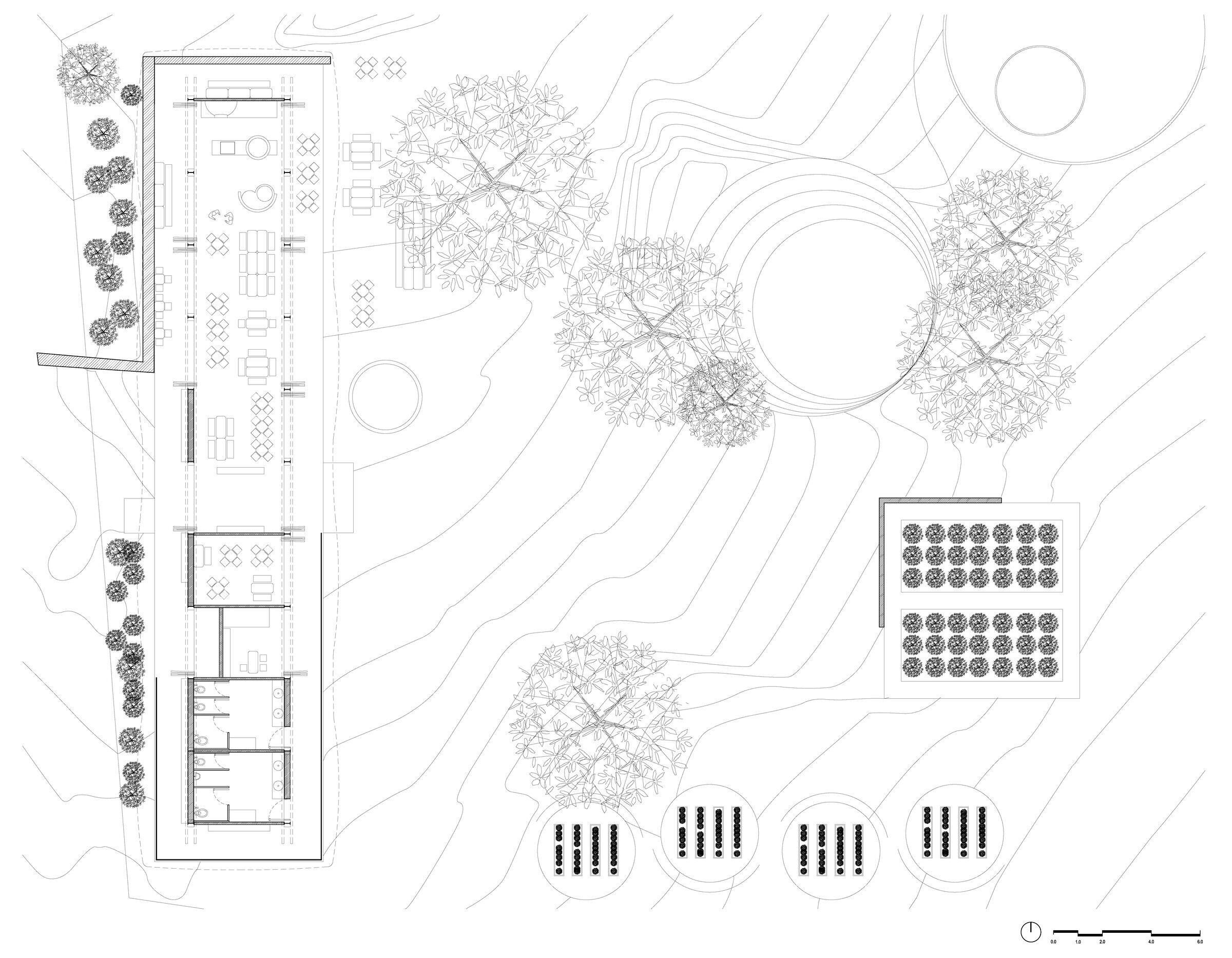The project is based on thinking about what educational spaces should be like today. From this idea, we start by creating shade – a roof supported by a flexible, lightweight, and open structure that encourages interaction between people, nature, and architecture. The building adapts to the existing conditions of the site and connects the outside and inside by blurring their boundaries. In a playful way, the design opens up completely, letting the wind flow through, allowing filtered light to enter, and creating a stronger connection with the surrounding landscape.
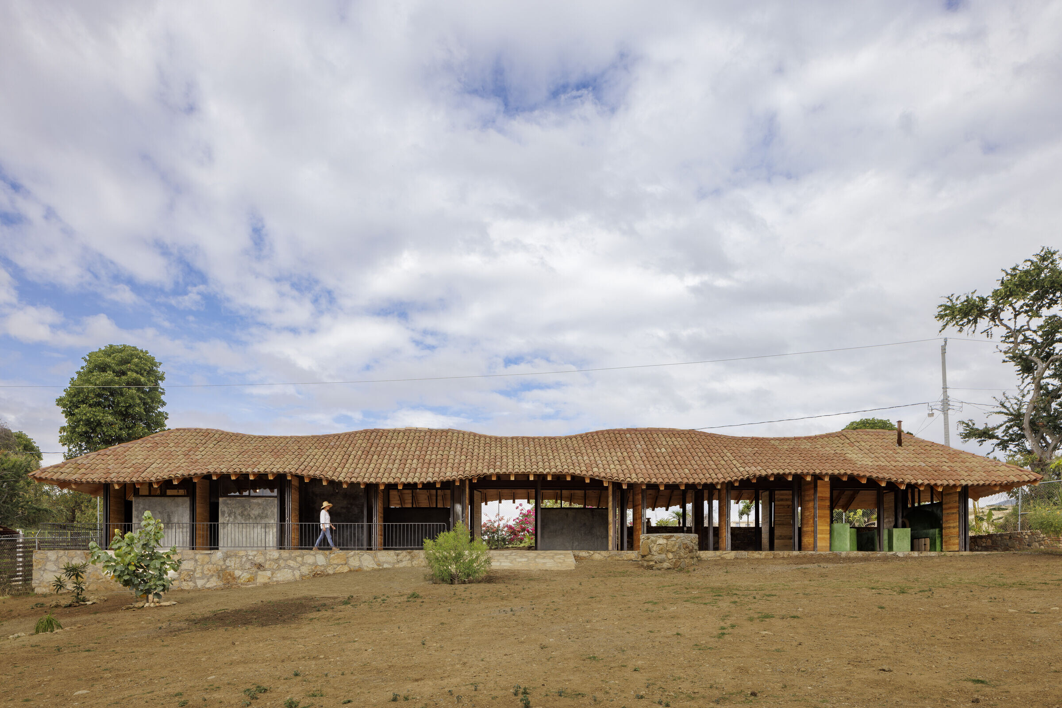
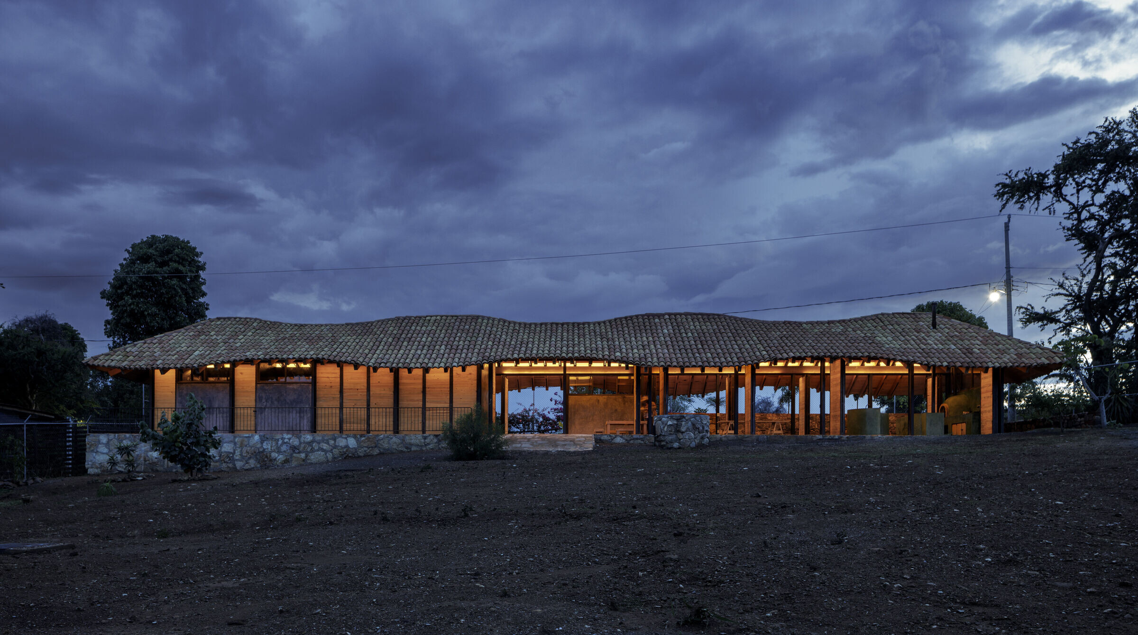
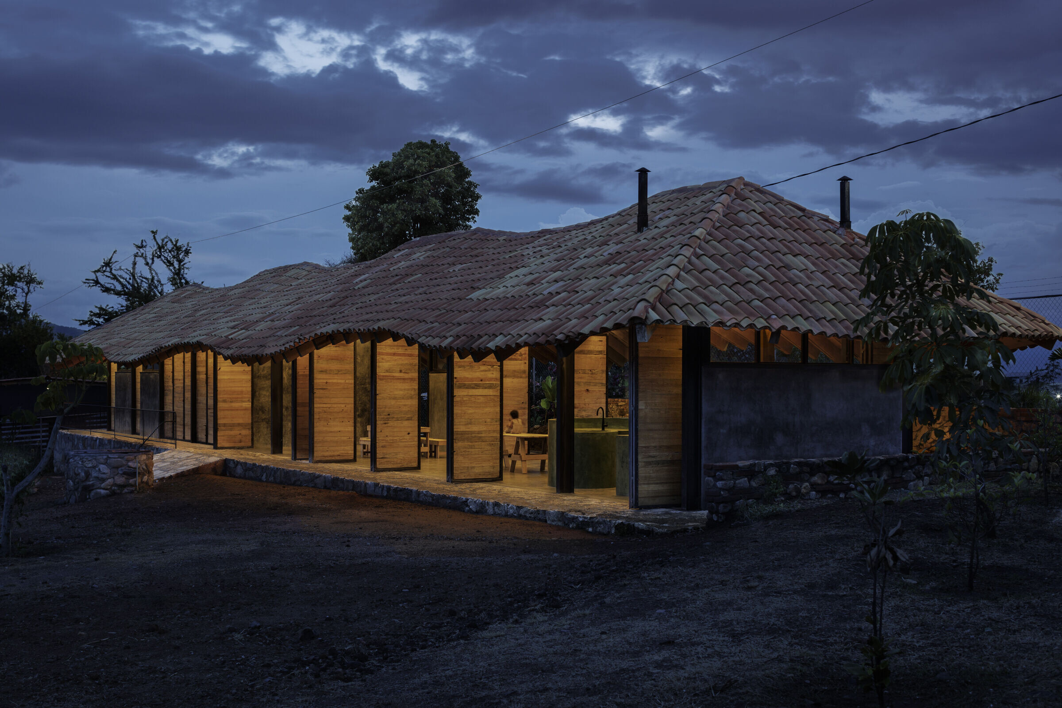
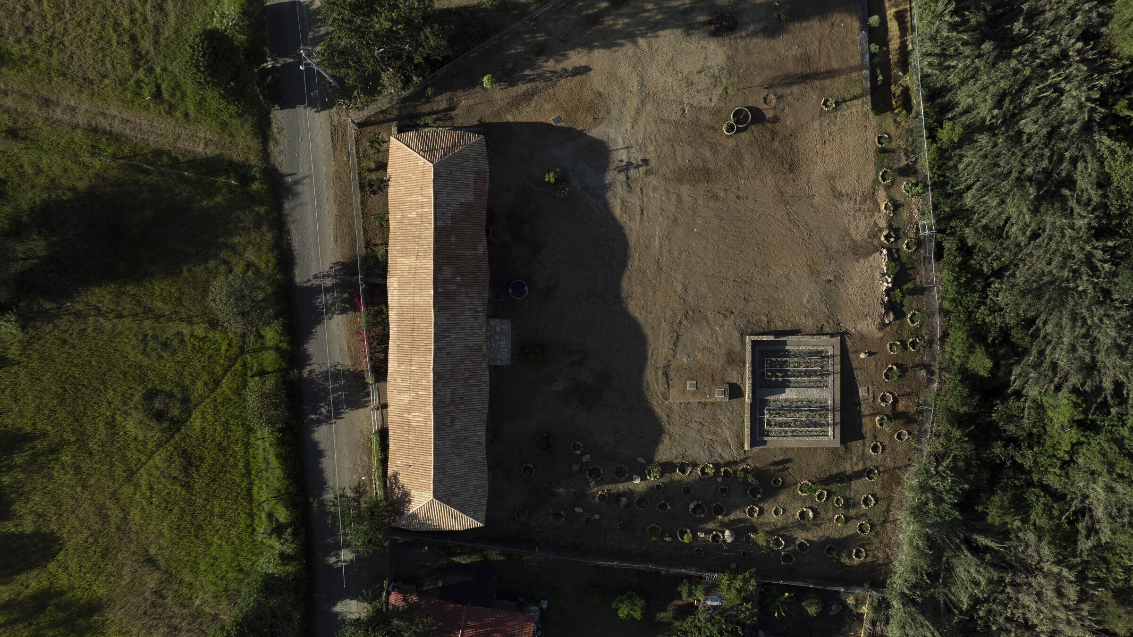
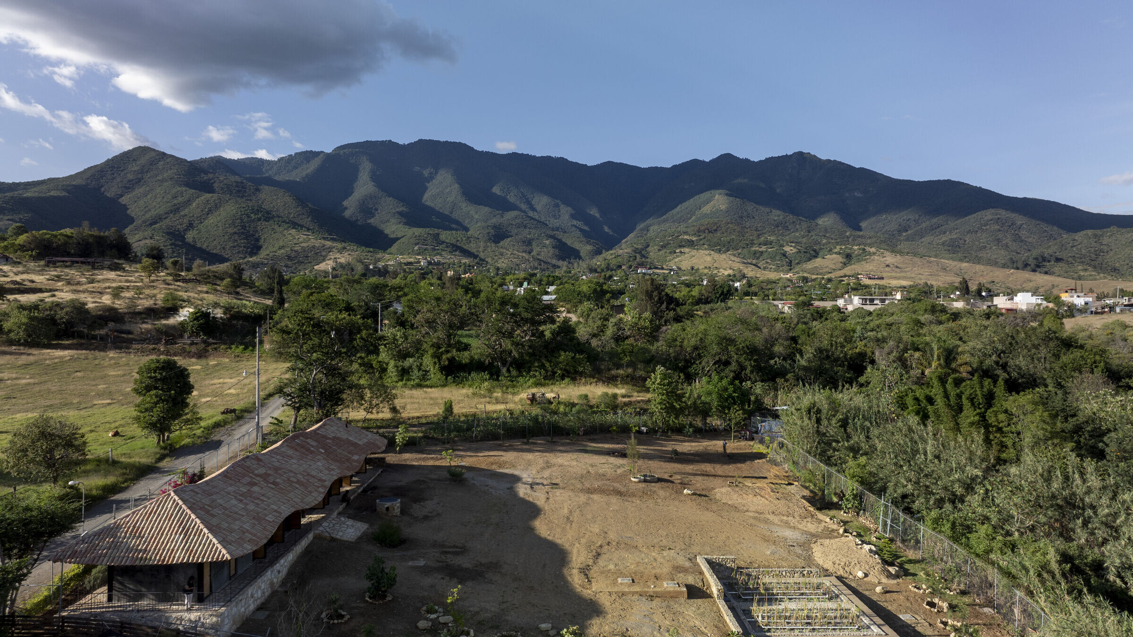
The height of the roof provides enough air volume to help regulate the building’s temperature, while reducing the amount of materials needed for the roof and walls to a minimum, which lowers the construction's impact on the site. The building materials are either recycled or sourced locally, strengthening the link between students, the community, and the landscape, and ensuring the design fits with the local climate and structural needs. The construction process takes the workers’ conditions into account: the roof is built first, and the floors and walls follow, meaning most of the time workers are working in the shade. After this, the wooden roof trusses were prefabricated in the shade and then placed on the metal beams.
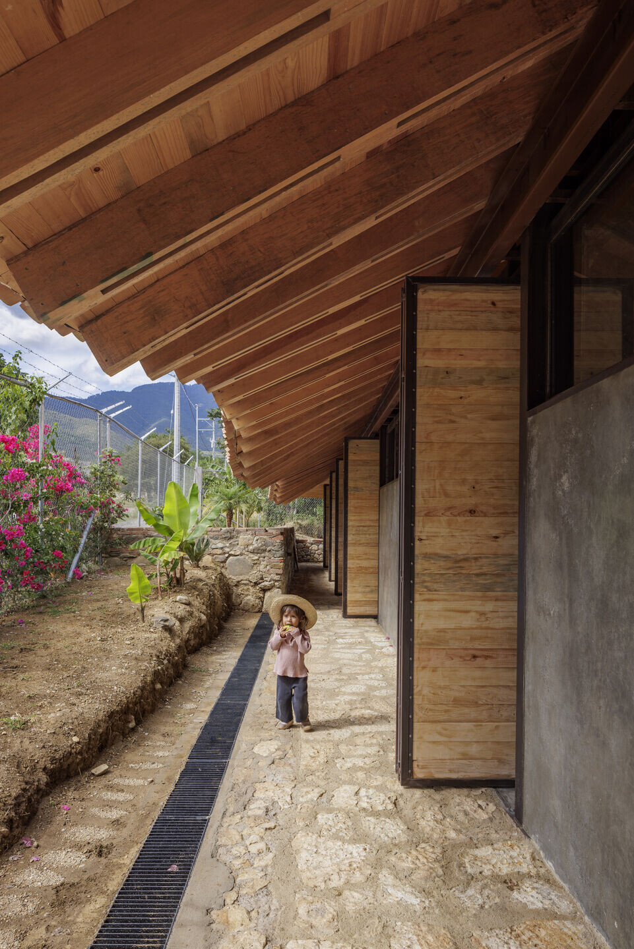
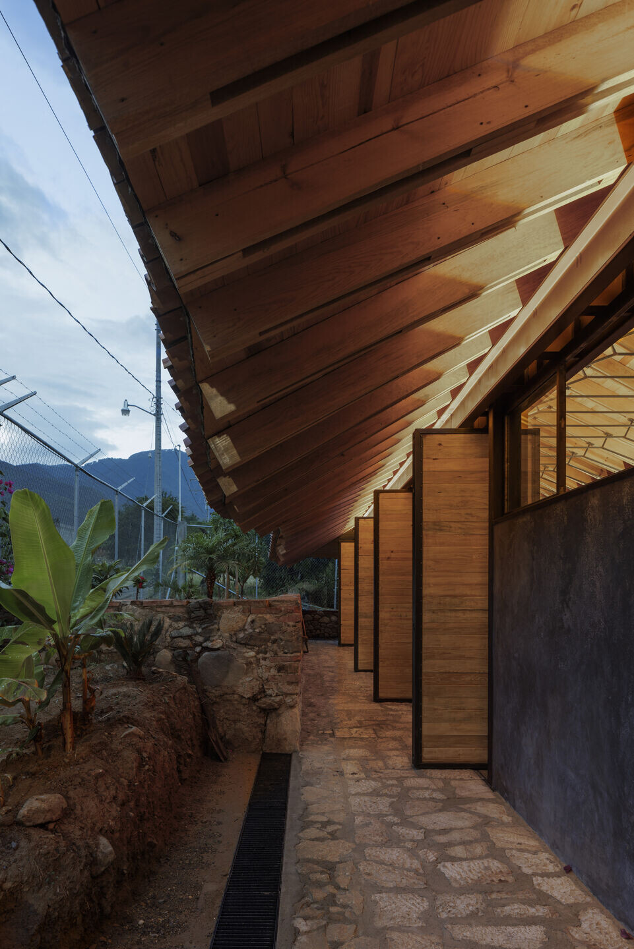
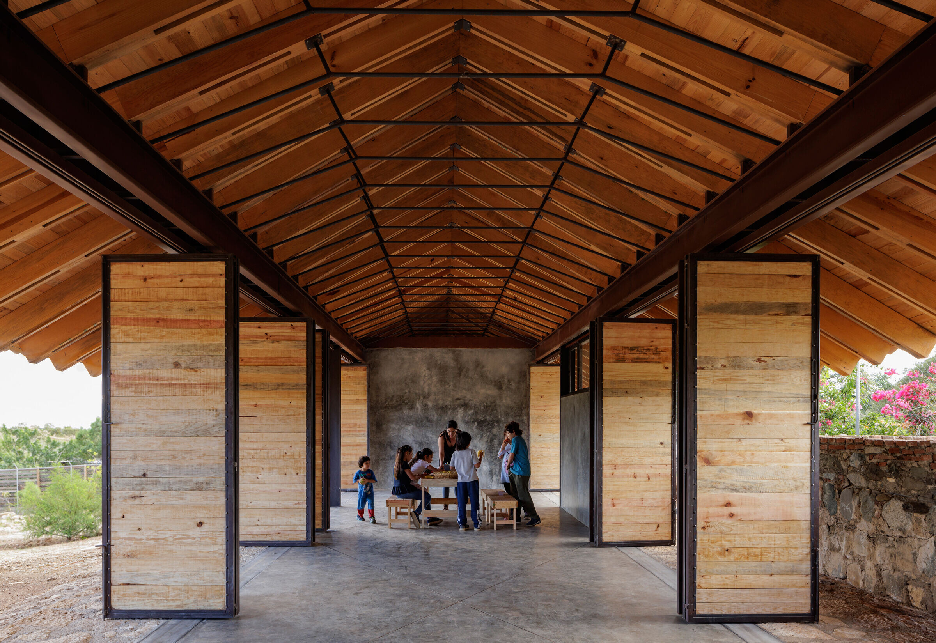
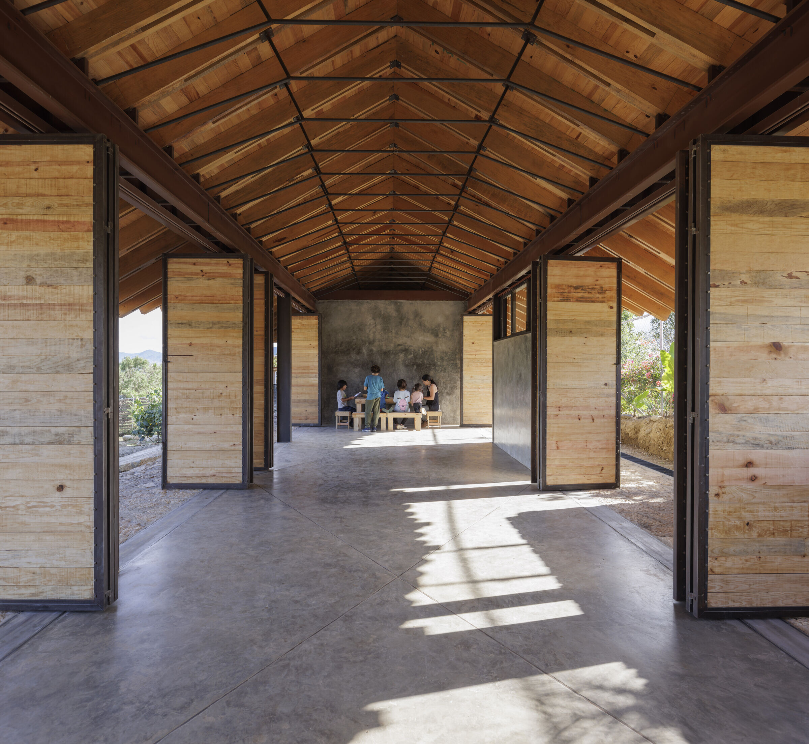
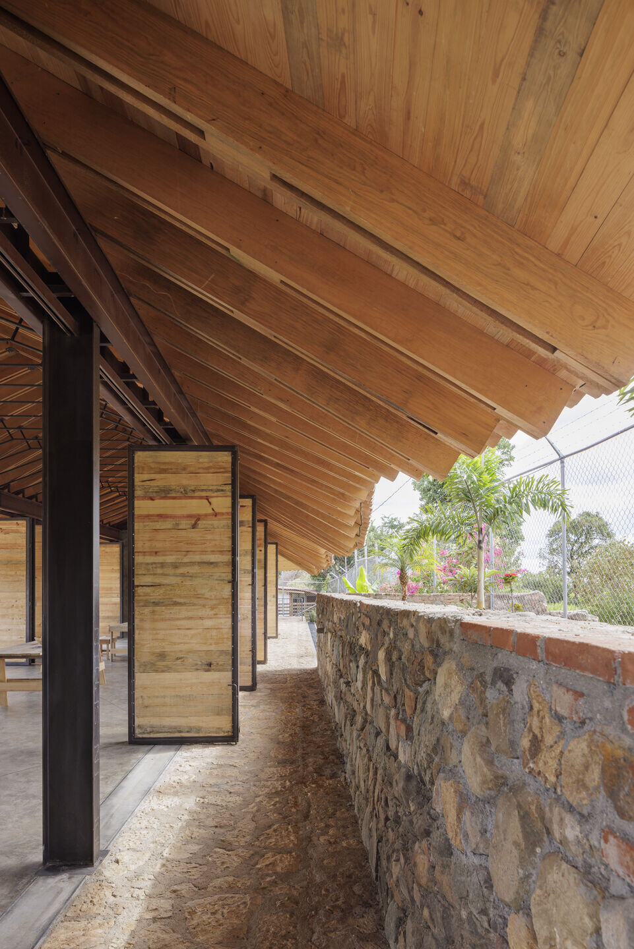
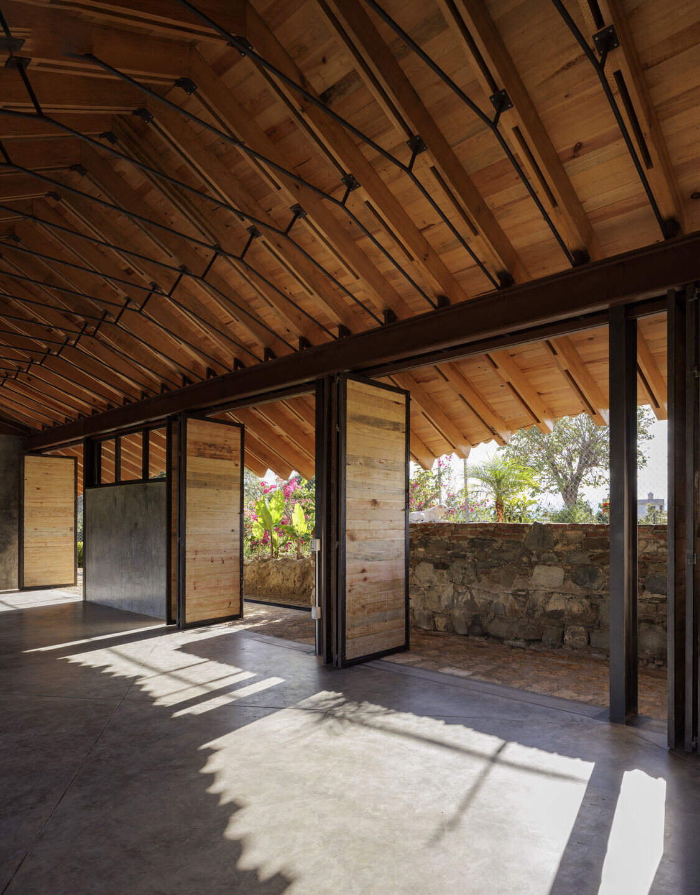
Both the inside and outside spaces are fully educational, involving students in regenerative processes that take place in the school’s open areas, like the wetland that treats water, the community garden, the composting area, and the sheep and chicken pens, all of which are part of the learning experience. The teaching staff, mostly from the local community, will help foster stronger social connections between the people and the space.
