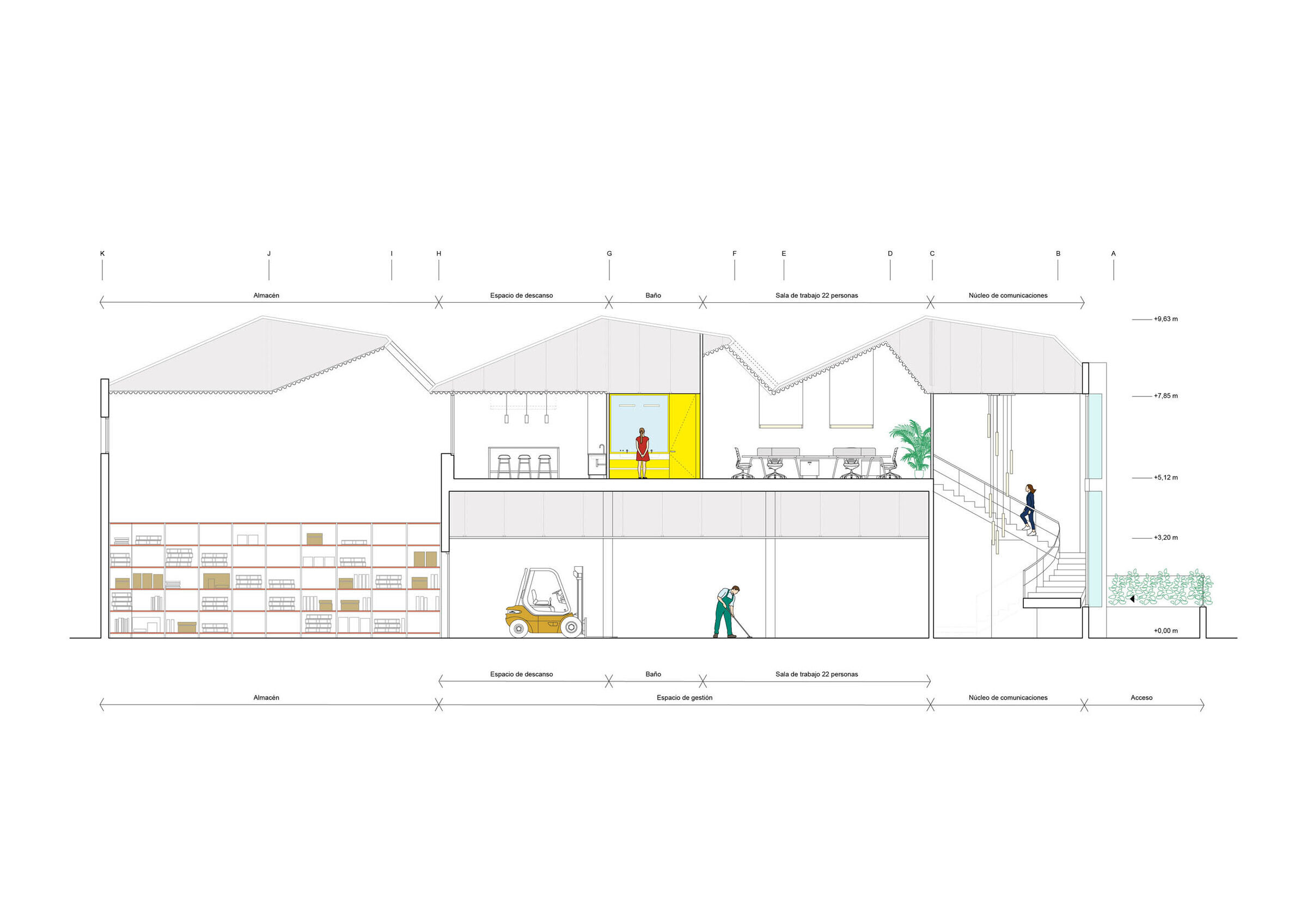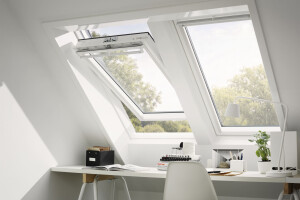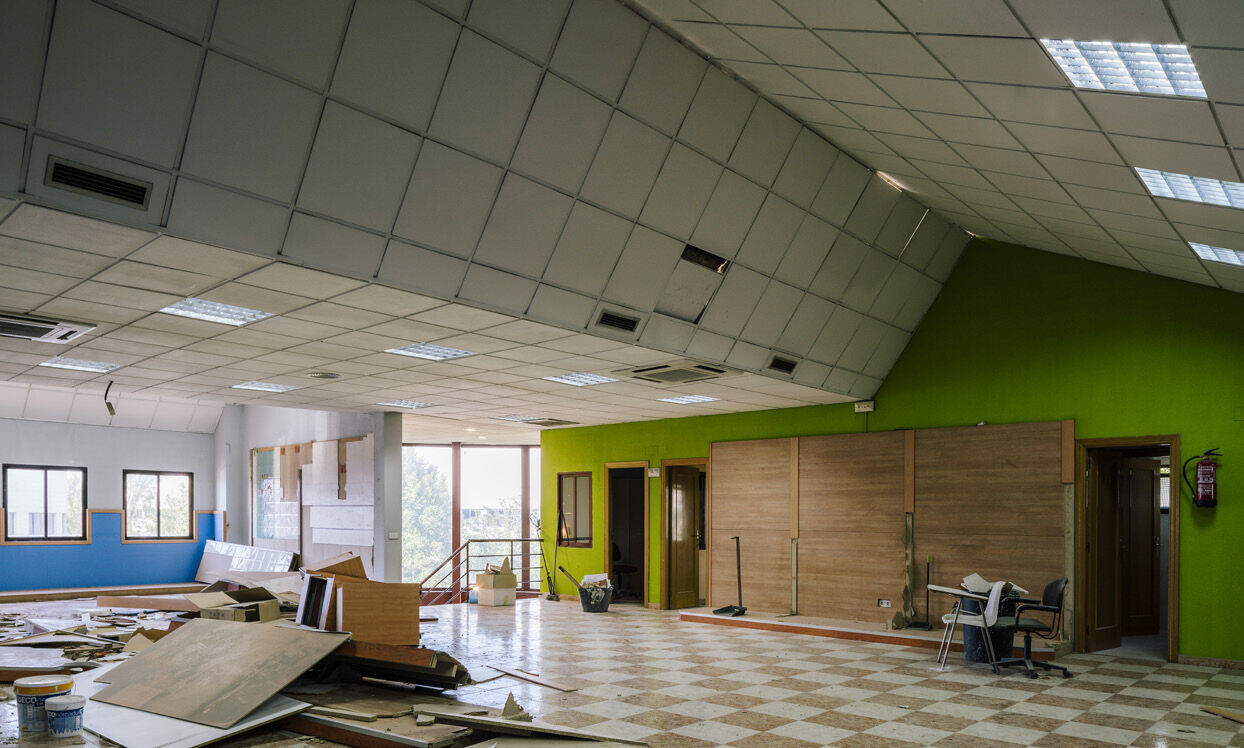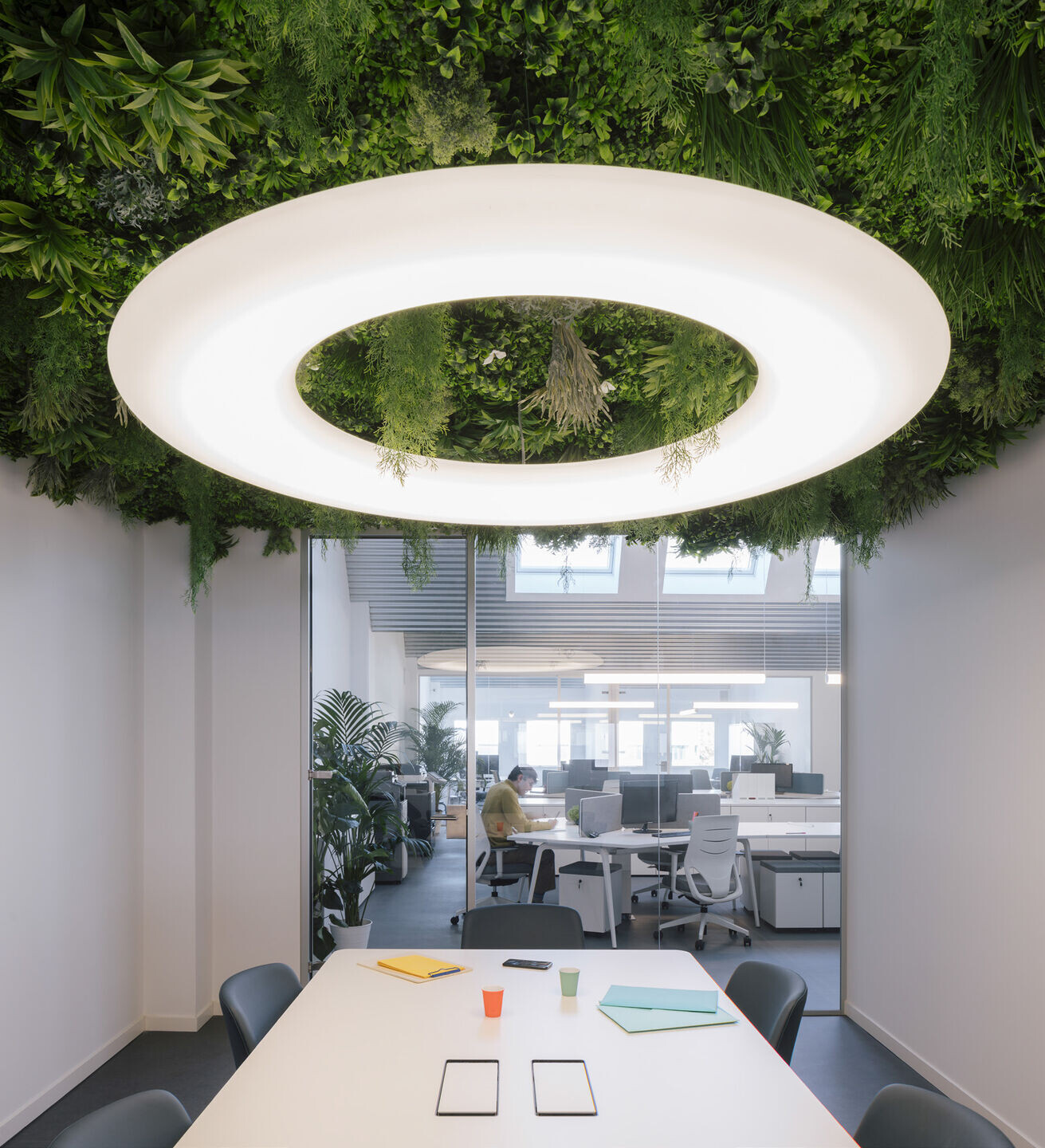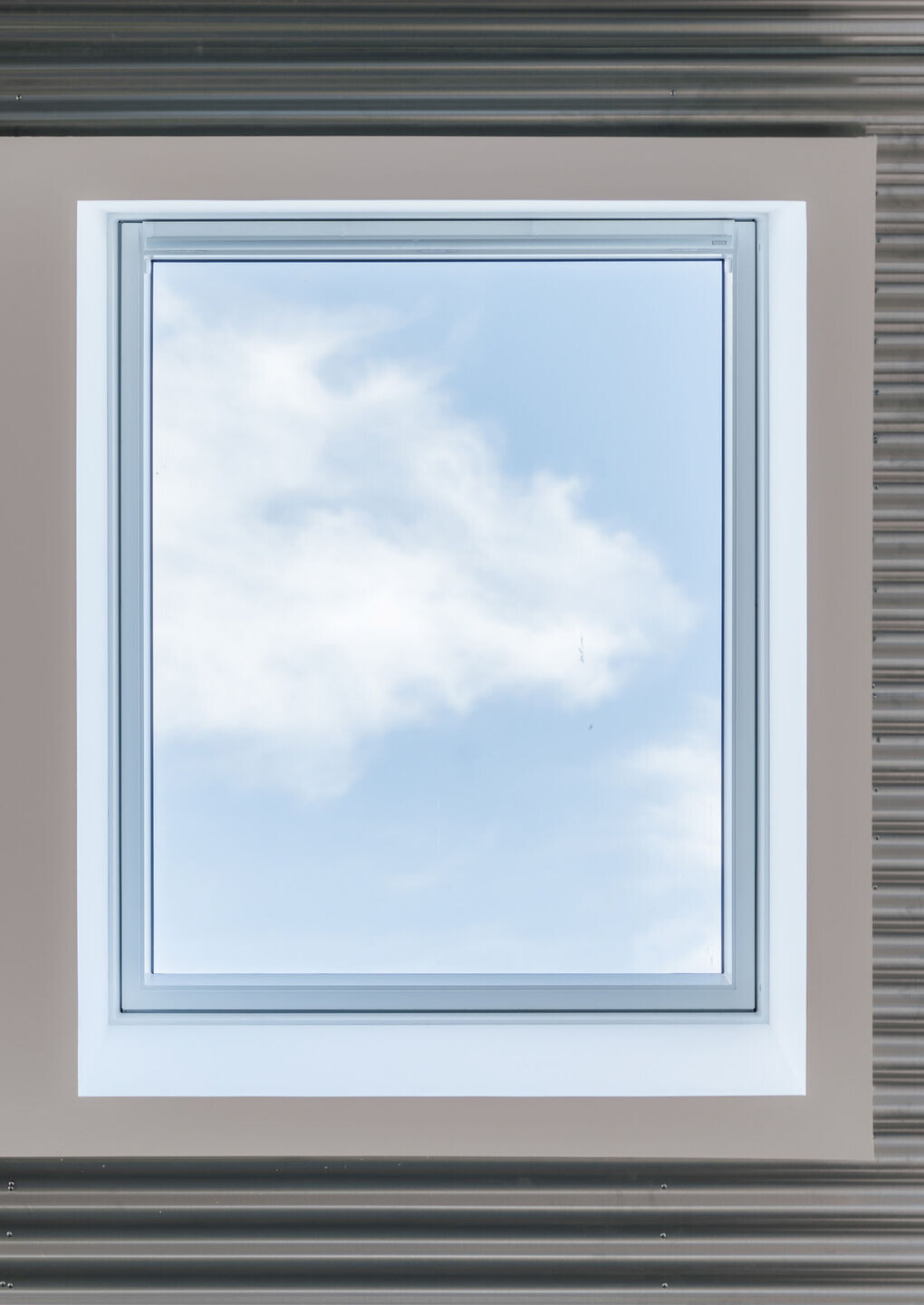SIDERAL è la risposta all'incarico di recuperare un edificio industriale costruito alla fine del XX secolo, in una zona industriale nella periferia sud di Madrid, vicino a Mostoles, trasformandolo in un ufficio e in un magazzino per un'azienda di consegne pubblicitarie.
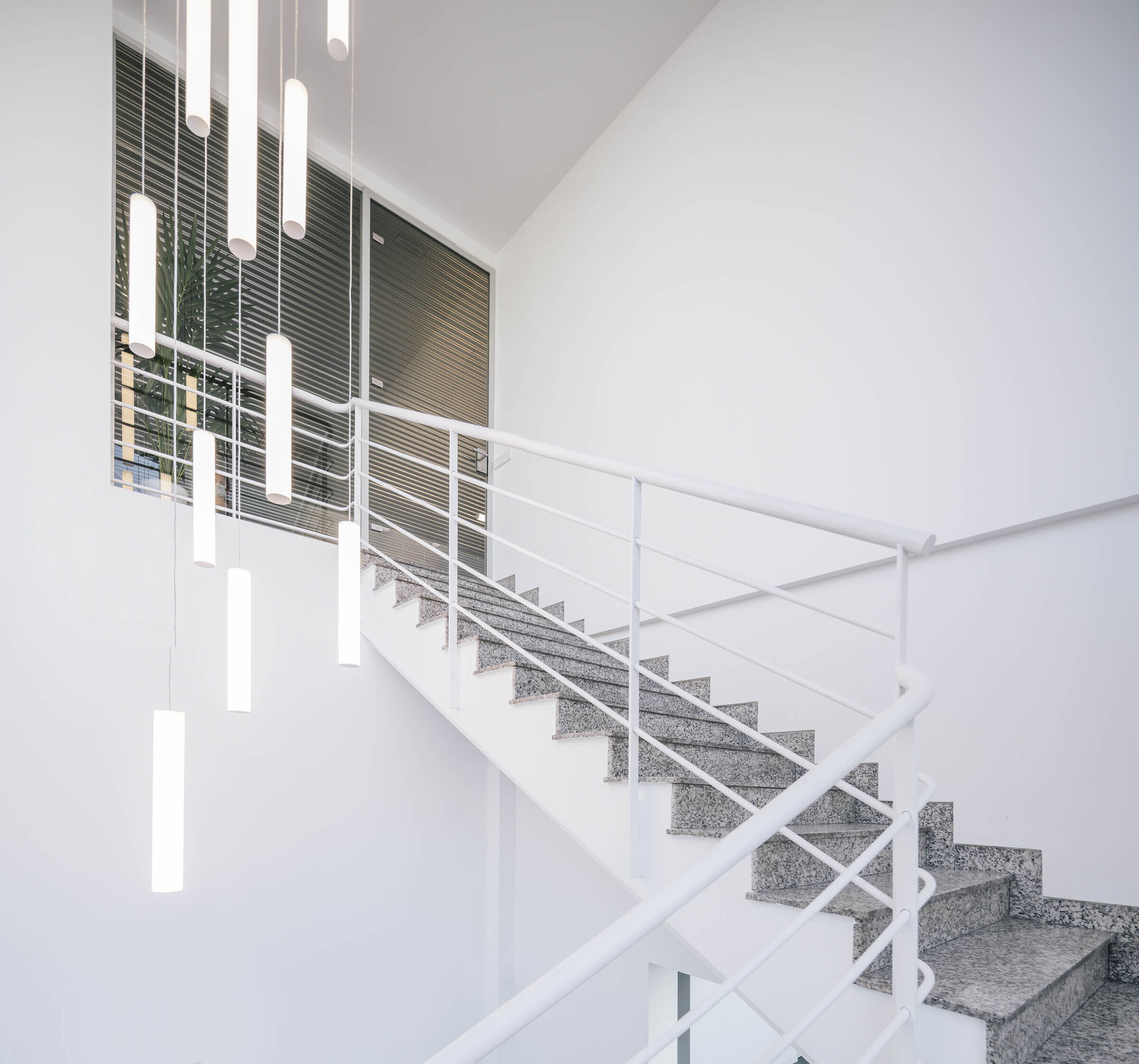
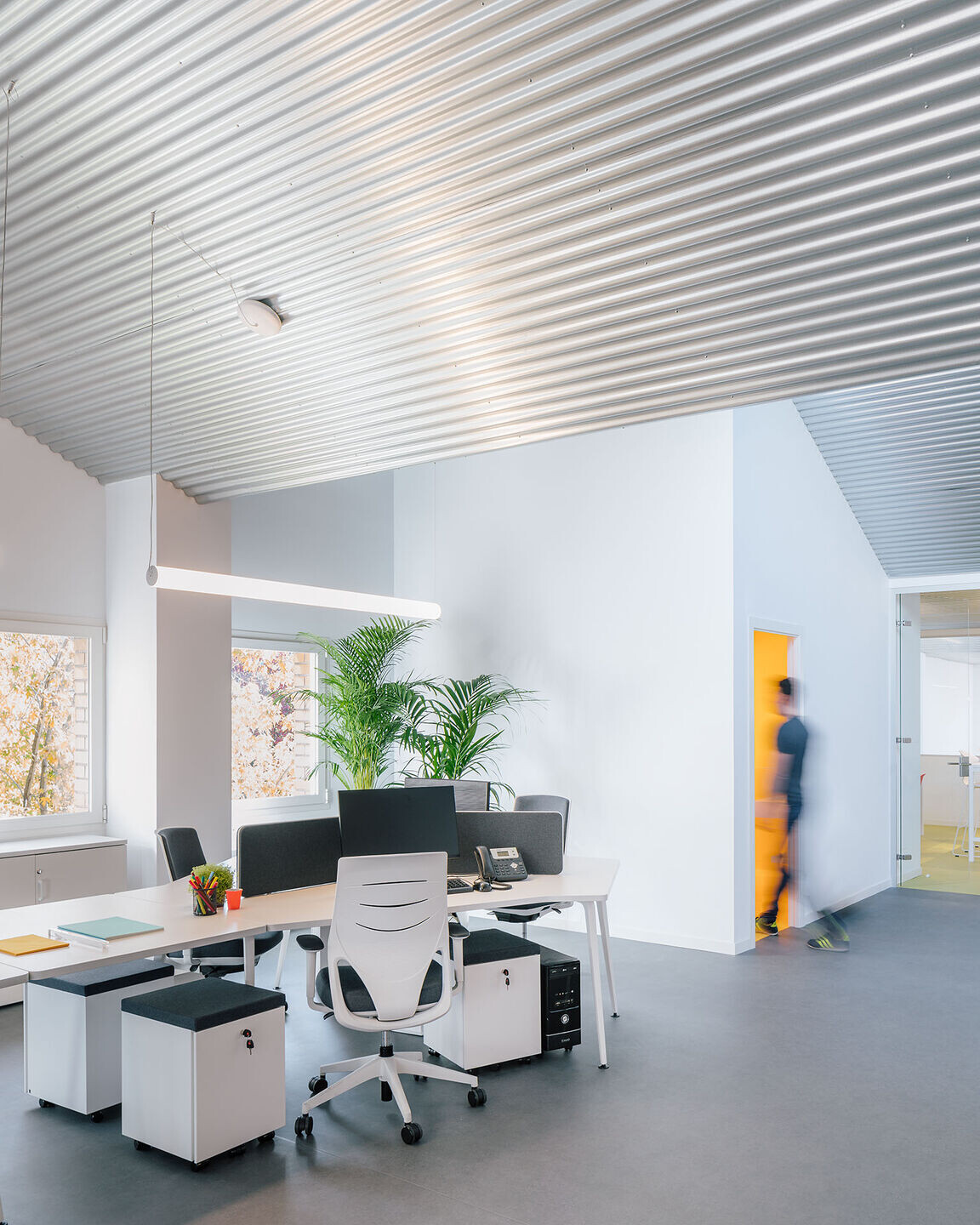
La configurazione spaziale dell'edificio, che è un angolo all'interno di un tessuto urbano industriale, era organizzata prima dell'intervento in due livelli, ciascuno dei quali con numerosi vani uniti, al secondo piano, da una grande copertura metallica opaca che costringeva ad avere luce artificiale, situata alla quota di + 9,63 metri.
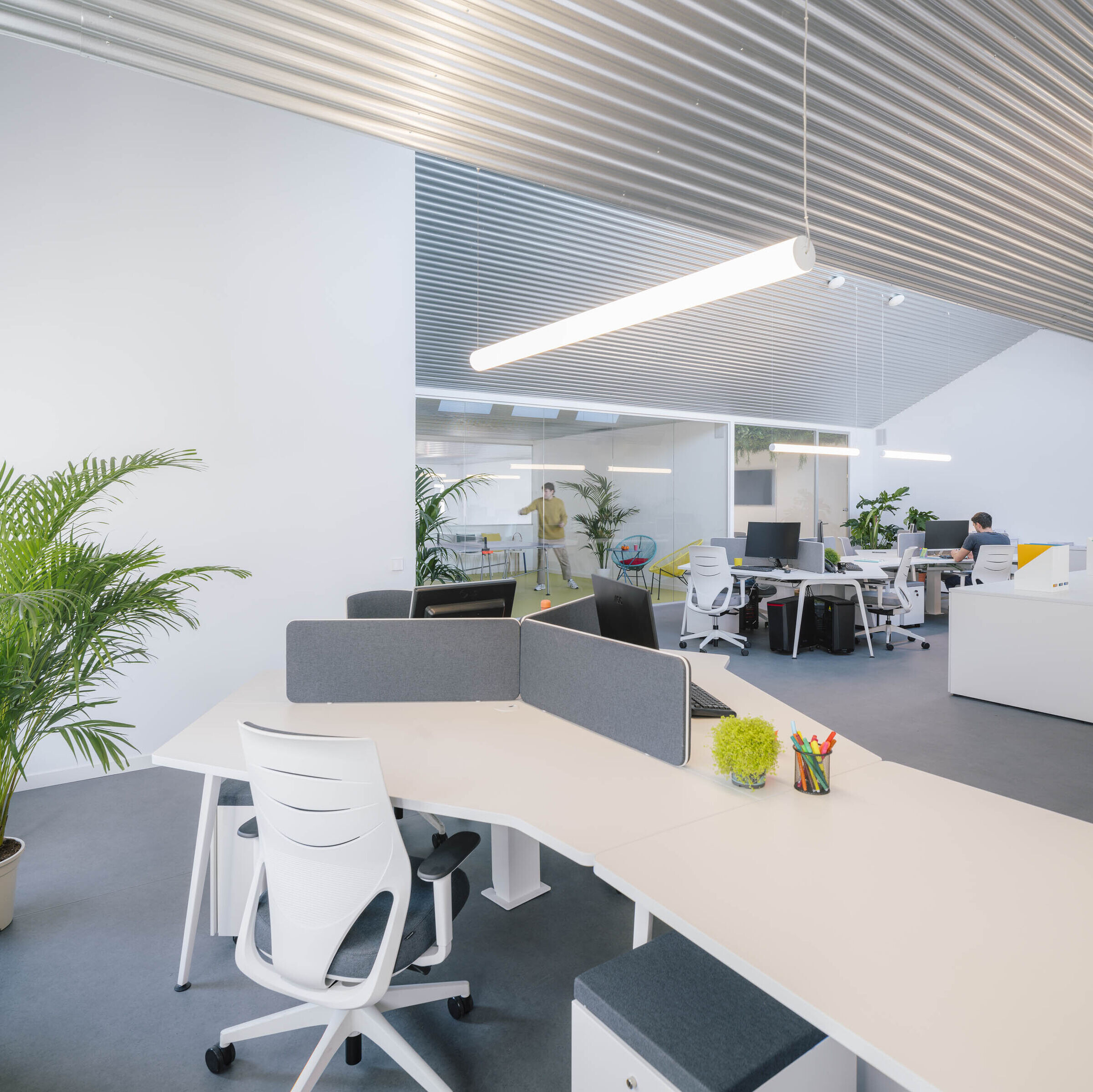
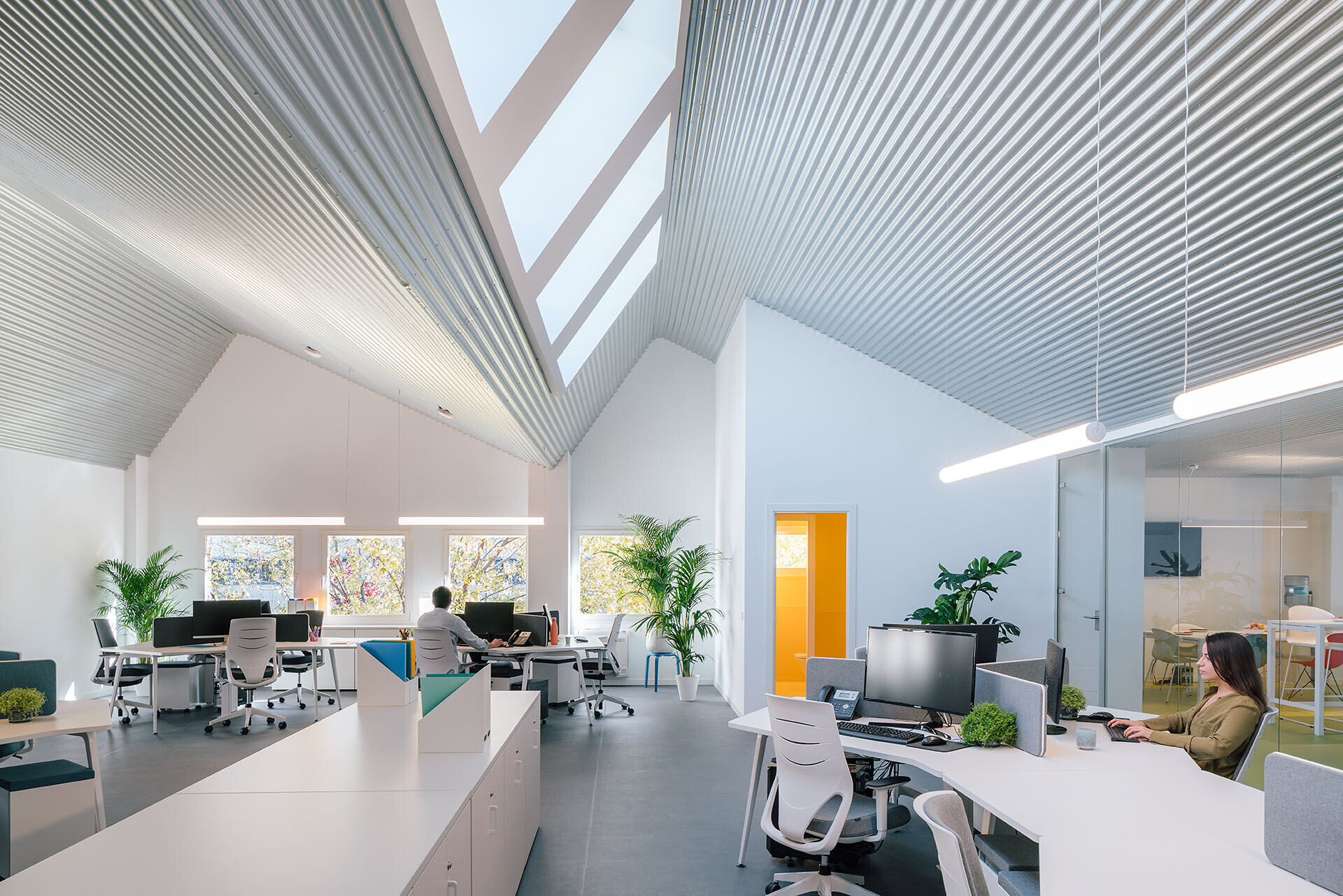
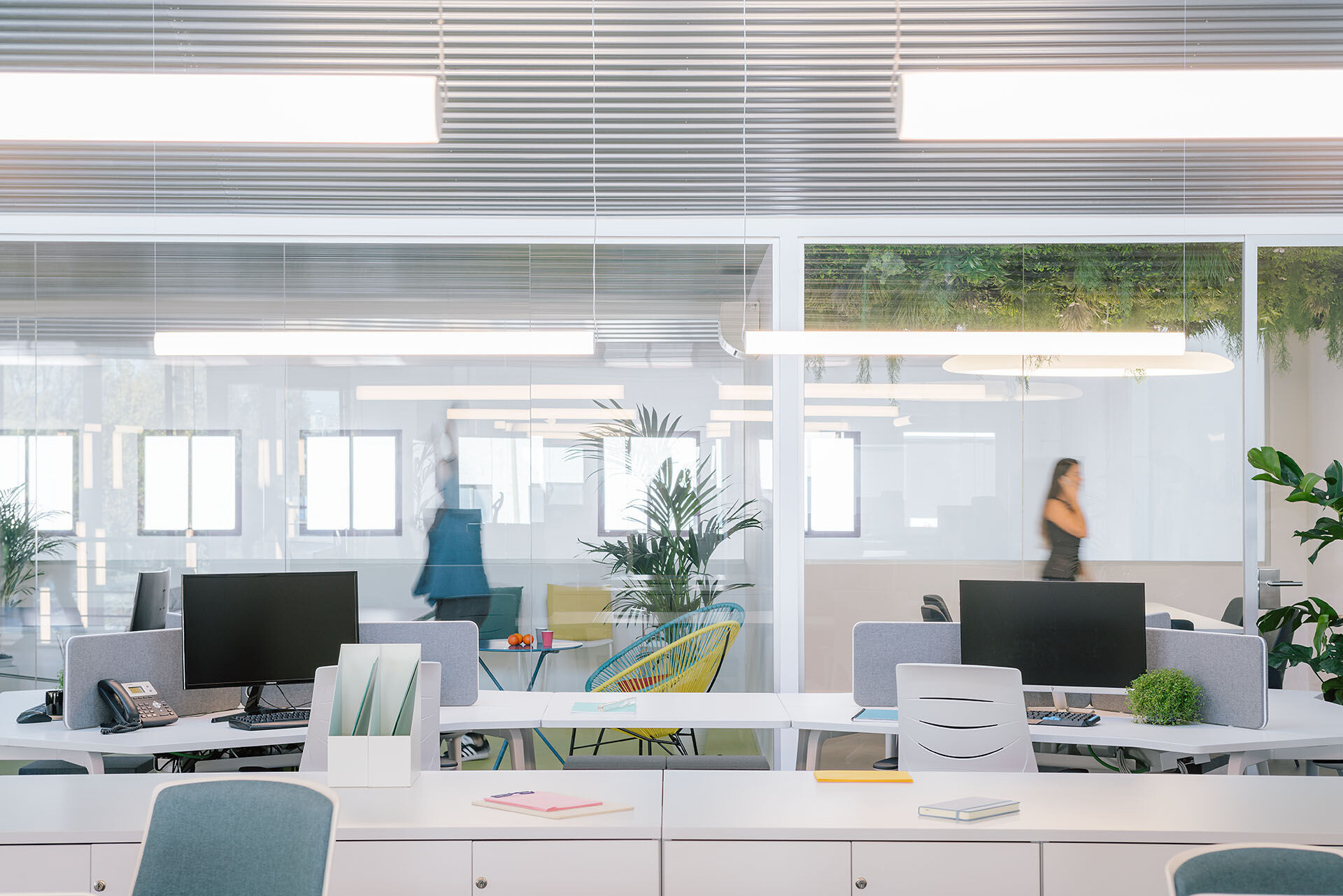
In contrasto con l'idea di far scomparire il marcato carattere industriale dell'edificio, l'intervento ha la volontà di riciclare lo spazio e di metterlo in valore recuperando elementi singolari selezionati che, tradizionalmente, fanno parte del paesaggio industriale, presenti sia nello spazio precedente sia nell'immaginario collettivo di questo tipo di edificio, come l'ampiezza spaziale, il tipo di pavimentazione, il sistema di illuminazione o l'uso di materiali come l'acciaio, e continuando così con un linguaggio esistente che è allo stesso tempo inerente a questo tipo di edificio.
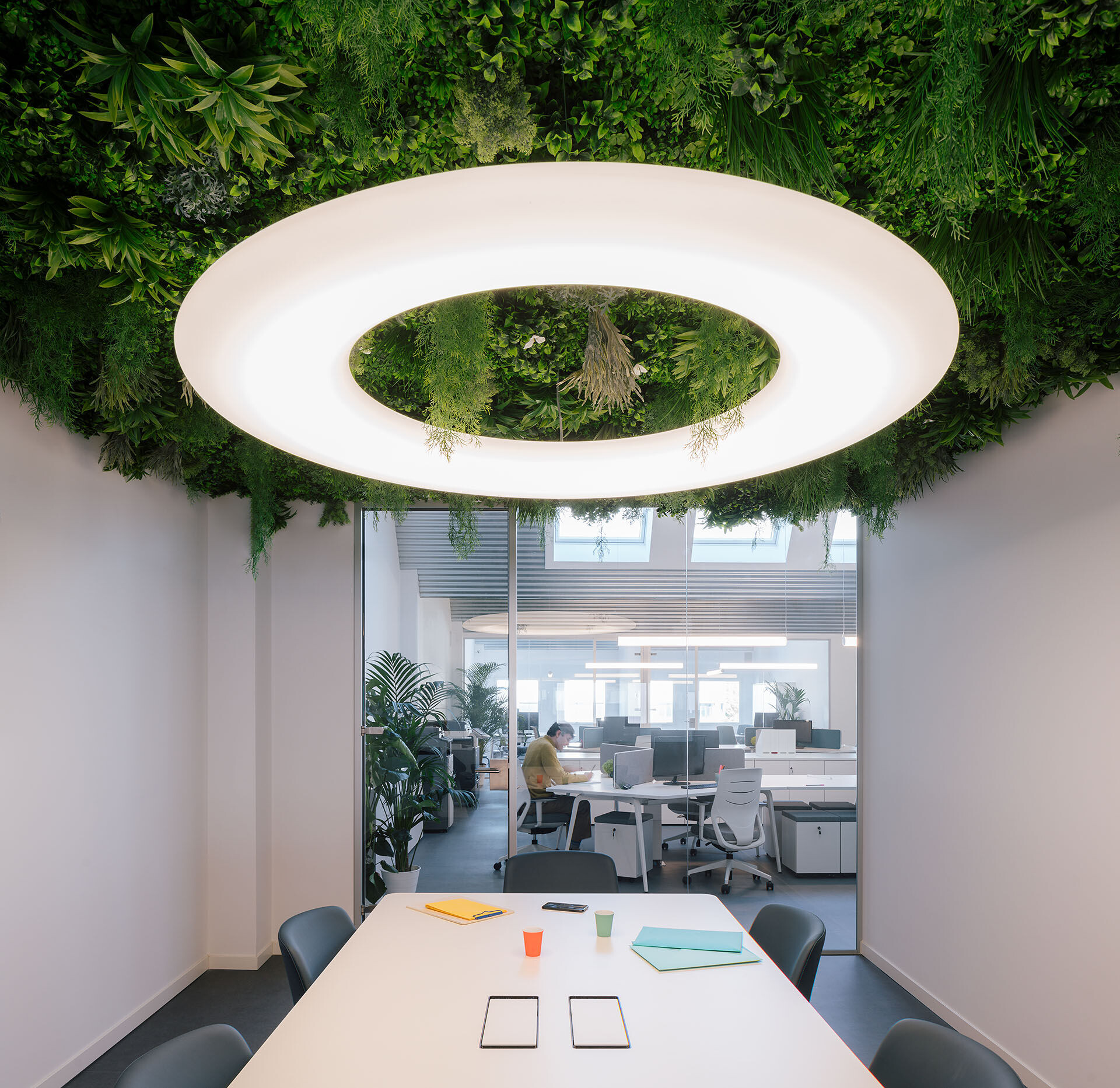
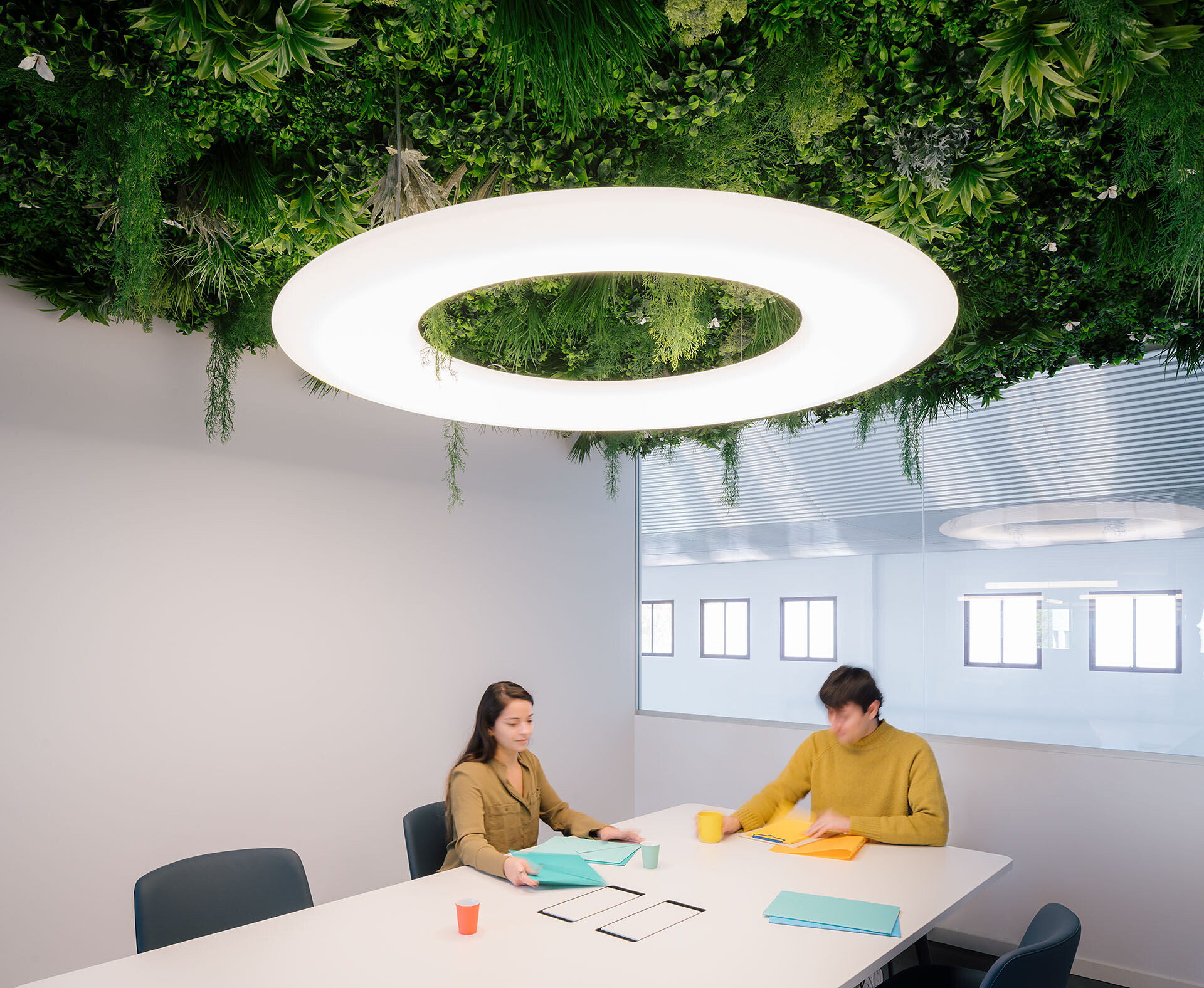
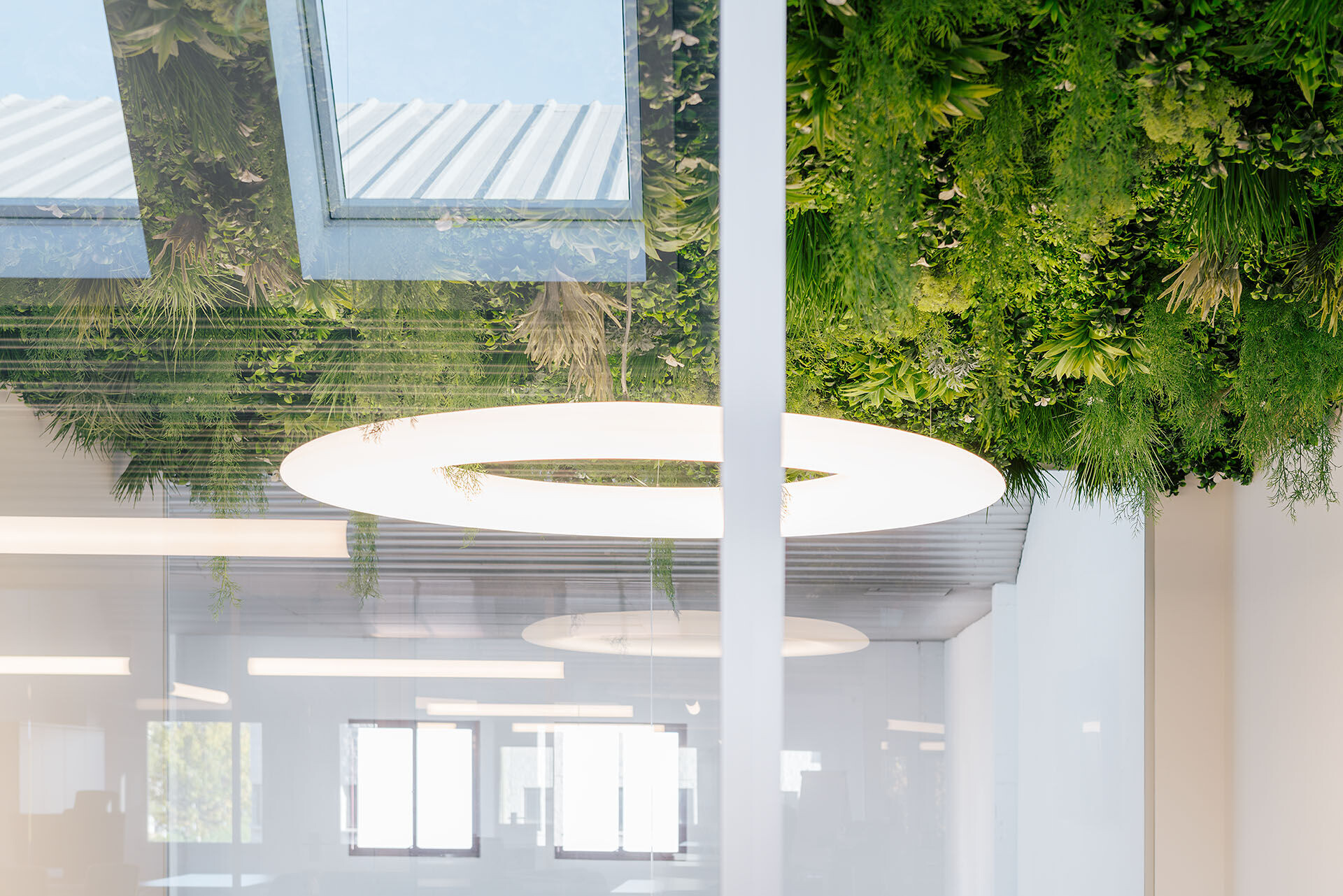
In questo modo, il progetto, che cerca di soddisfare il desiderio dei clienti di avere uno spazio di lavoro diafano e un grande sistema di stoccaggio compatibile con un carattere simbolico e rappresentativo della loro azienda, riorganizza l'edificio su due livelli. Mentre al primo piano si trovano la reception e il magazzino a doppia altezza, al piano superiore si trovano gli uffici, la sala riunioni e un'area di riposo con cucina.

Il processo decisionale per ottenere il risultato del nuovo edificio è tanto chiaro quanto preciso e si concentra su una serie di azioni:
Svuotare lo spazio eliminando i controsoffitti e le partizioni in modo da rendere visibile la struttura e il volume originale dell'edificio. Se le nuove pareti verticali che dividono gli ambienti sono grandi finestre a tutta altezza che permettono un nuovo tipo di trasparenza al piano superiore consentendo una visione totale da un lato all'altro degli uffici, la sostituzione della doppia carpenteria delle finestre in facciata con finestre a lastra singola facilita l'introduzione della natura esterna all'interno.
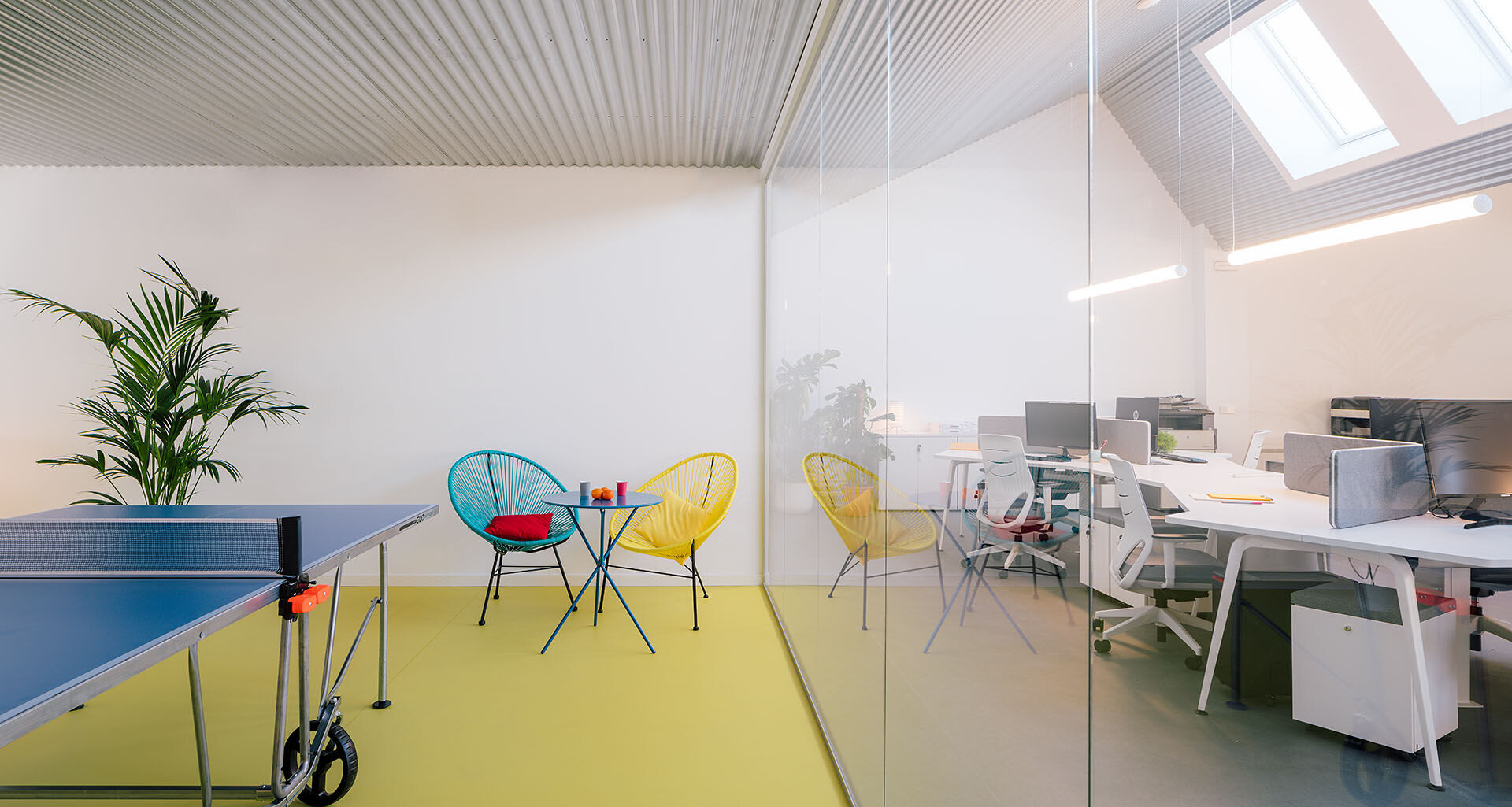
riconfigurando la silhouette interna del tetto con una forma a sega che rende lo spazio più chiaro e meno monotono. Questa nuova configurazione del tetto, oltre a rafforzare il carattere sequenziale del luogo di lavoro, consente una maggiore ricchezza visiva, dove le compressioni e le espansioni spaziali grazie ai picchi e alle creste della sega offrono un'esperienza architettonica sia per il lavoratore quotidiano che per il visitatore.
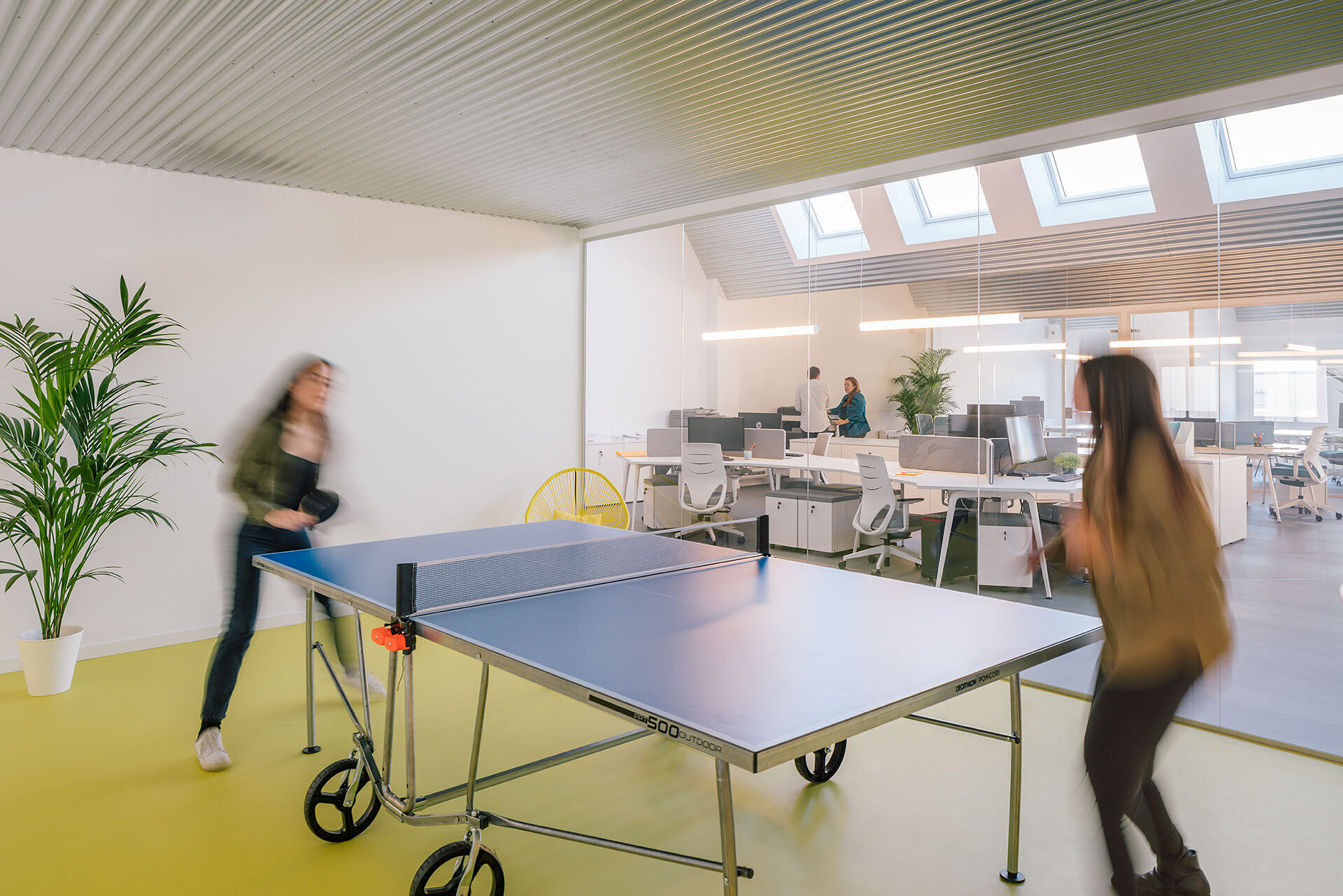
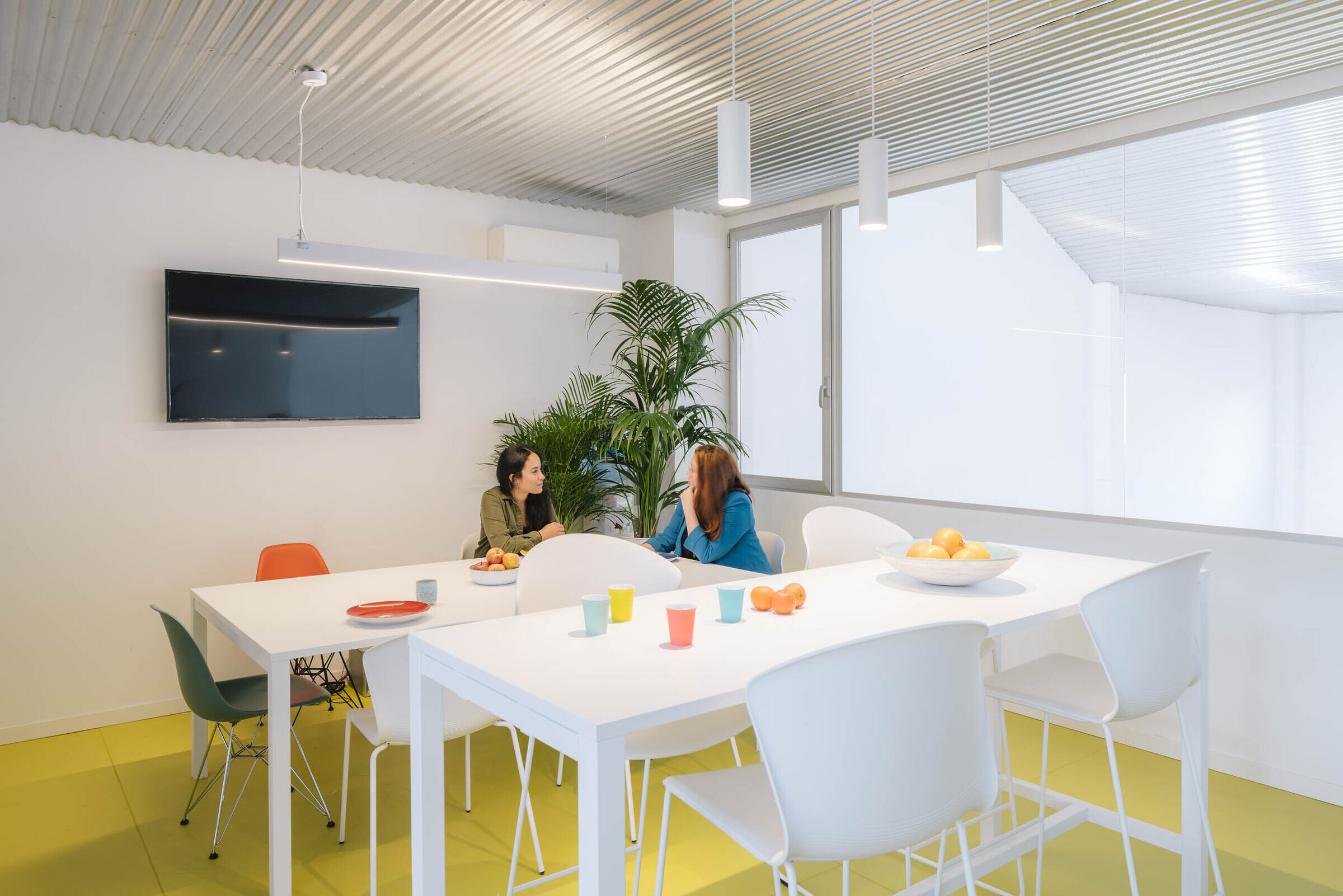
forare la facciata nord per introdurre una luce costante, senza variazioni luminose, necessaria per lavorare. Questa operazione di luce-spazio, che avviene sia nell'area di lavoro che in quella degli uffici, si concretizza con l'introduzione di grandi lucernari che, oltre a fornire luce, stabiliscono ancora una volta un collegamento visivo tra l'interno e l'esterno.

qualificare il soffitto utilizzando una lastra ondulata riflettente continua che conferisce unità e luminosità agli uffici. L'intero soffitto del piano superiore è rivestito da un elemento di natura industriale come la lamiera d'acciaio, che facilita il mantenimento del carattere e della narrazione originariamente industriale dell'edificio e lo separa dal carattere domestico che avrebbe avuto in sua assenza.
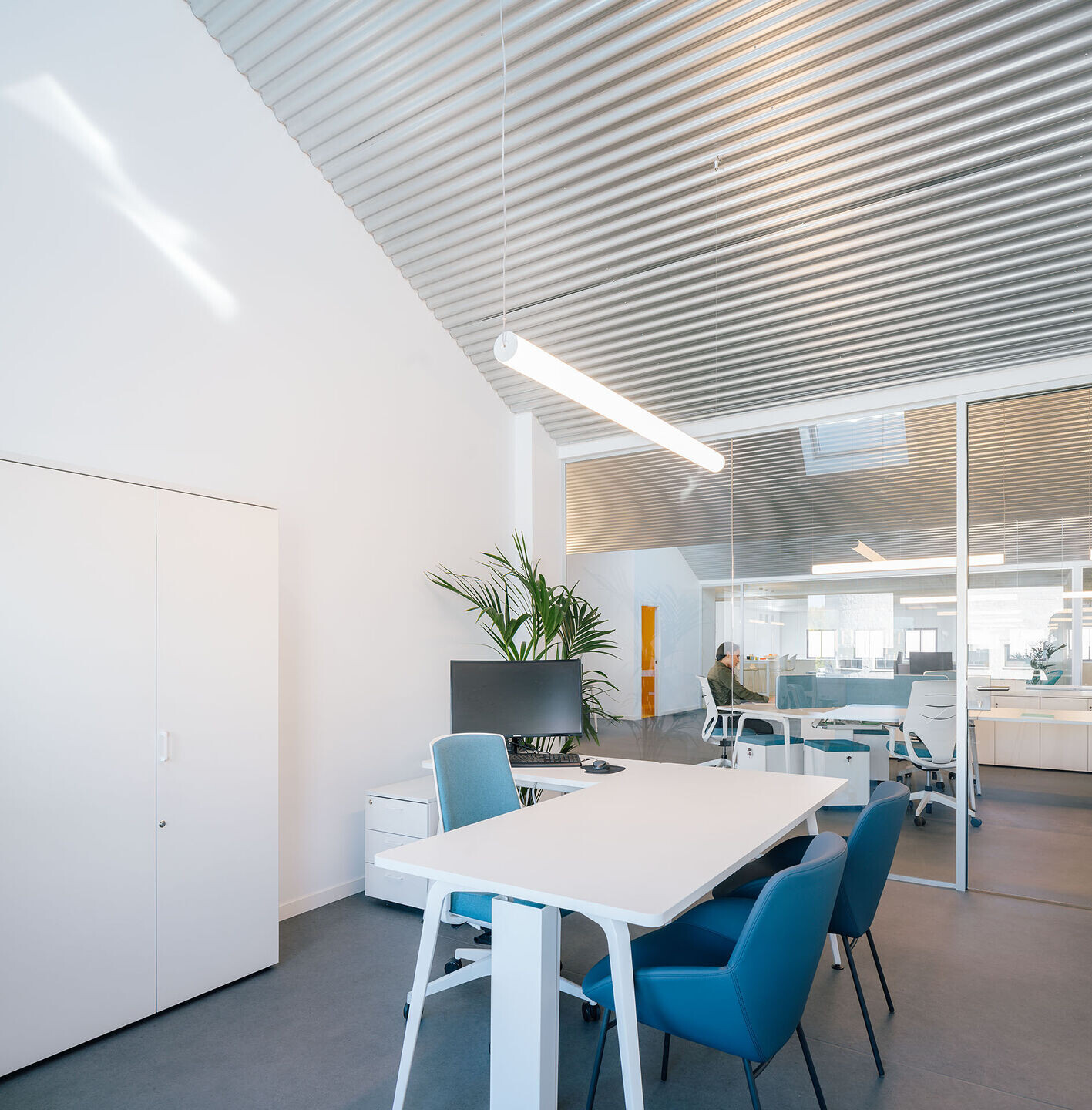
Un caso unico in relazione al soffitto è la sala riunioni, dove l'uso della lamiera è interrotto e sostituito da un giardino verticale disposto orizzontalmente. Questa situazione spaziale segna un punto di eccezione e cerca di costruire una narrazione diversa dal resto dello spazio riservato esclusivamente ai visitatori del centro.
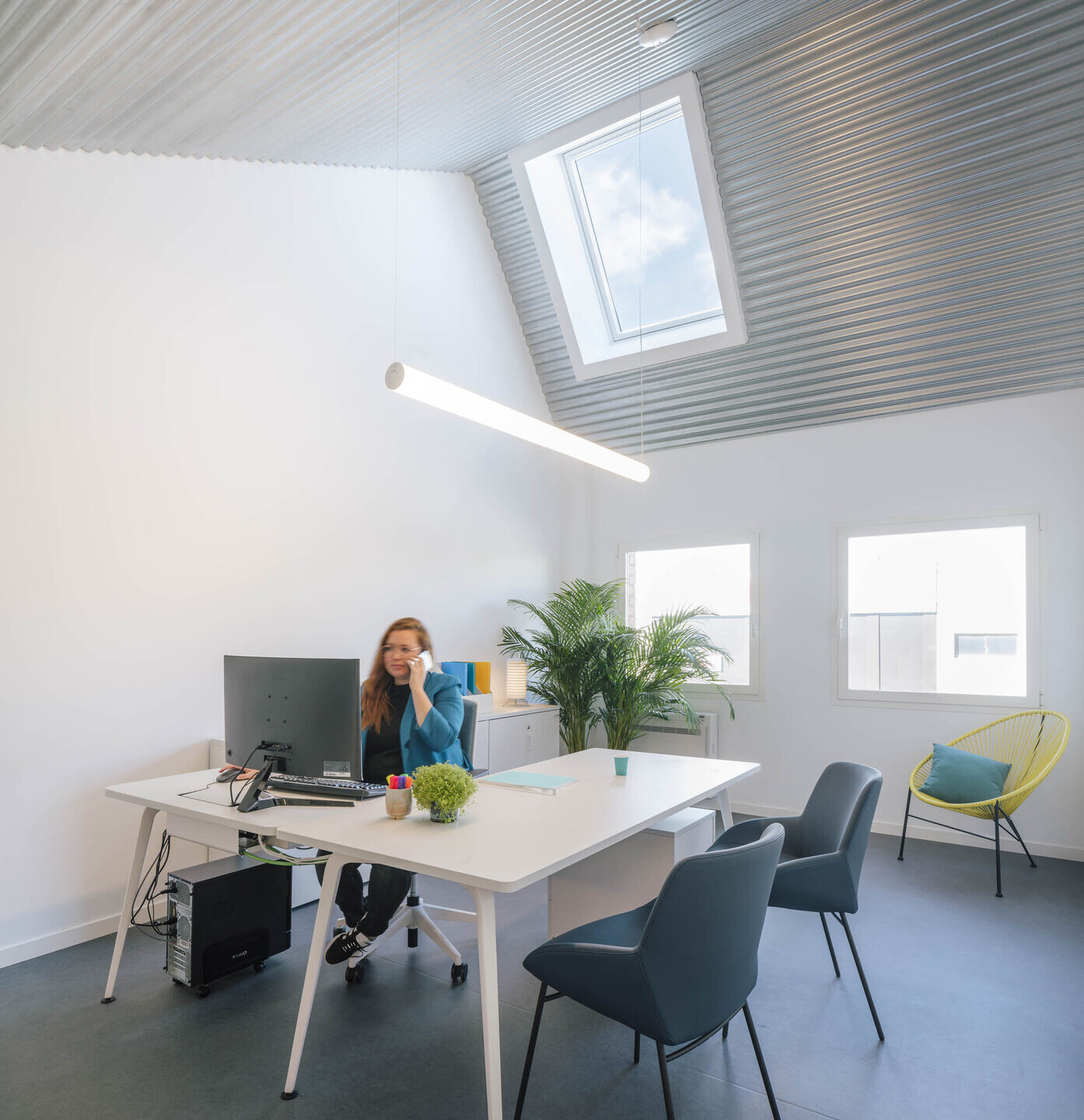
Come il soffitto, anche i pavimenti dell'edificio cercano di stabilire un dialogo di continuità con lo spazio attraverso l'uso di rotoli di gomma di colore diverso a seconda della stanza (grigio negli uffici, verde nella sala ricreativa e giallo nella toilette) che contribuiscono a recuperare il carattere industriale del luogo.
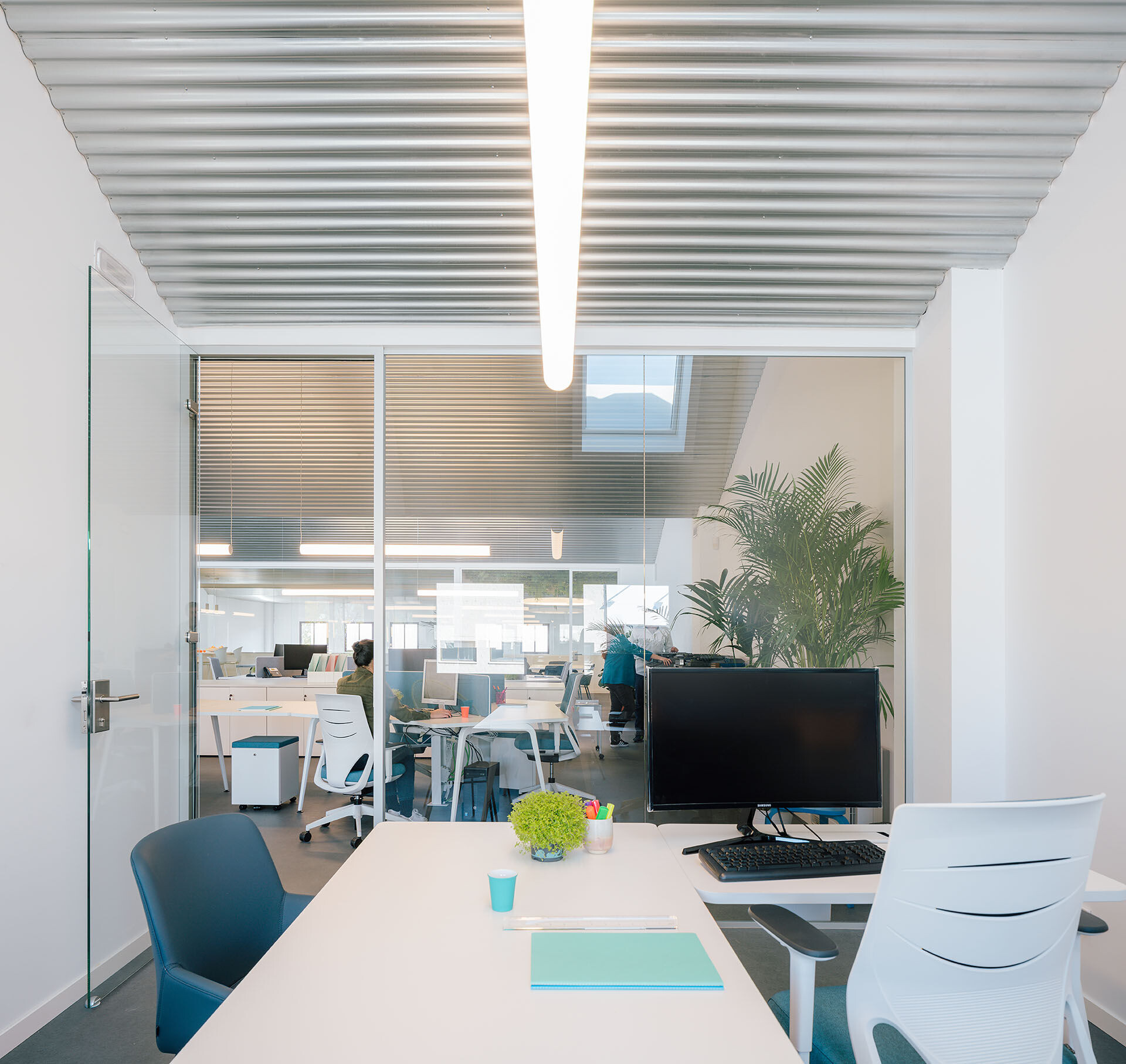
e condizionamento dello spazio ufficio, fornendo attrezzature sufficientemente flessibili da rendere possibile (quasi) ogni configurazione di lavoro, attraverso un modello che si basa su un sistema e non su un design. In contrapposizione a un'organizzazione a celle, l'interazione dei lavoratori è ricercata attraverso un arredamento che facilita non solo il lavoro individuale o di gruppo, ma incoraggia anche la relazione tra i lavoratori.
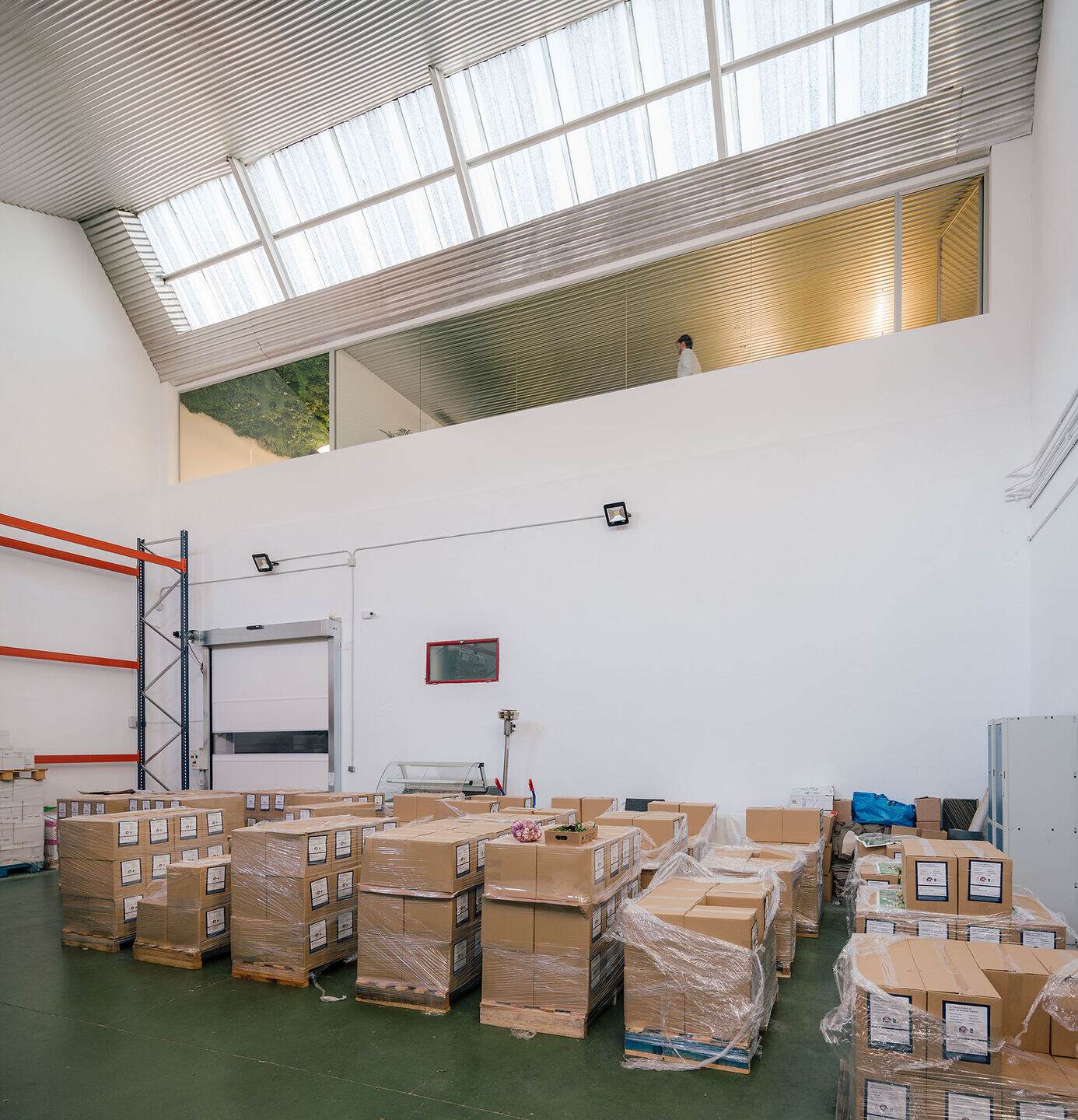
Queste cinque azioni costruiscono SIDERAL, un tipo di edificio ibrido nel paesaggio industriale di Móstoles che opera attraverso logiche architettoniche del presente, unendo il modello produttivo degli uffici con altri necessari e contemporanei come il tempo libero, dove i limiti tra lavoro e vita si diluiscono.
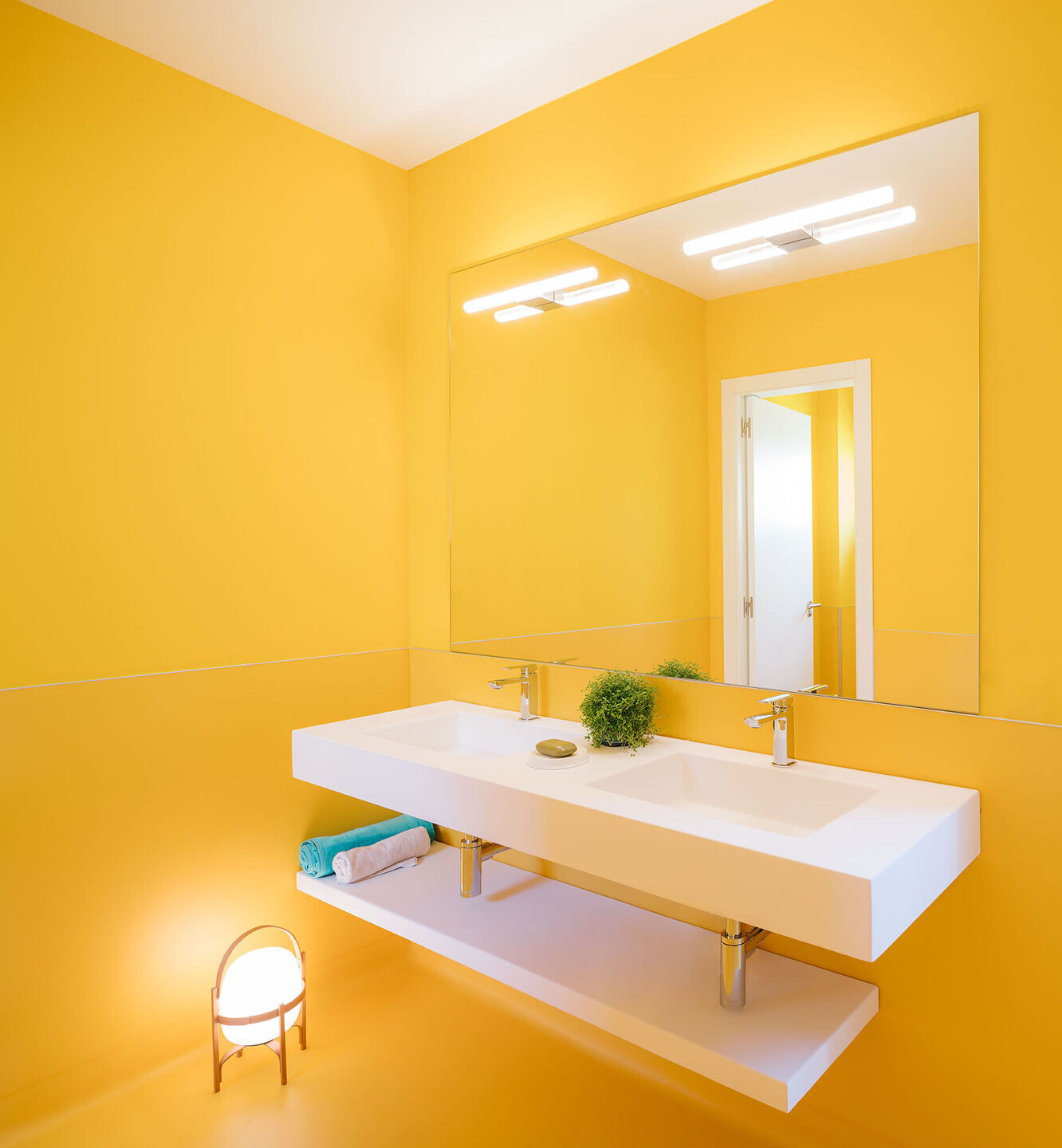
Credits
Location Móstoles, Madrid, España
Year 2020
Built area 600 m2
Client REPAPUBLI
Architecture gon (Gonzalo Pardo)
Team Alejandro Sánchez, Carol Pierina Linares, María Cecilia Cordero, Iván Rando
Construction Serviteco Obras s.l
Furniture Lambda3
Ceiling vertical garden Mi jardín vertical
Lighting Oliva s.l
Art production Puzzle Eventos s.l (Paula Delgado)
Photography Imagen Subliminal (Miguel de Guzmán y Rocío Romero)
Published by: gon architects
