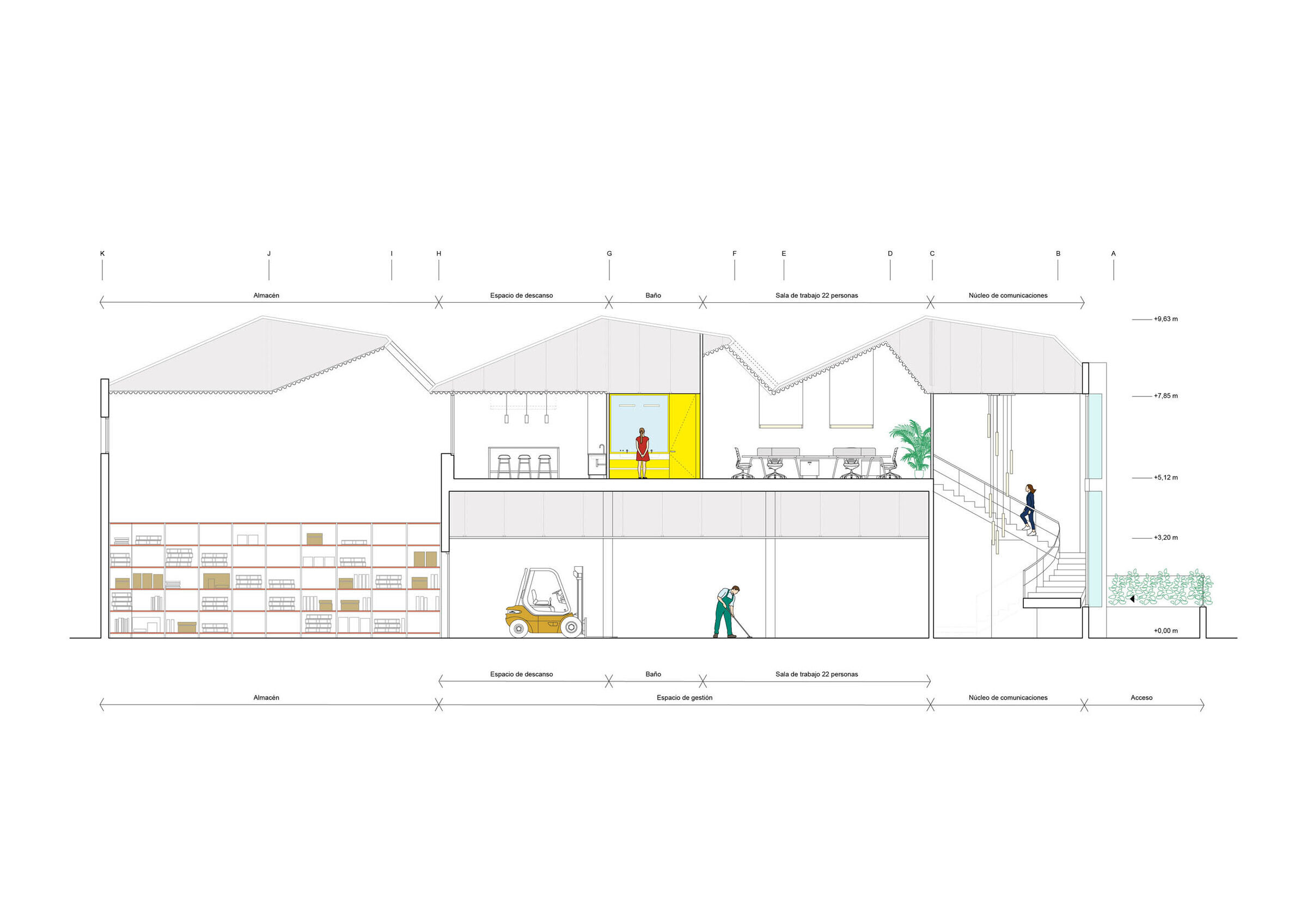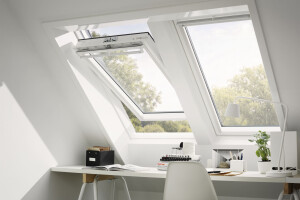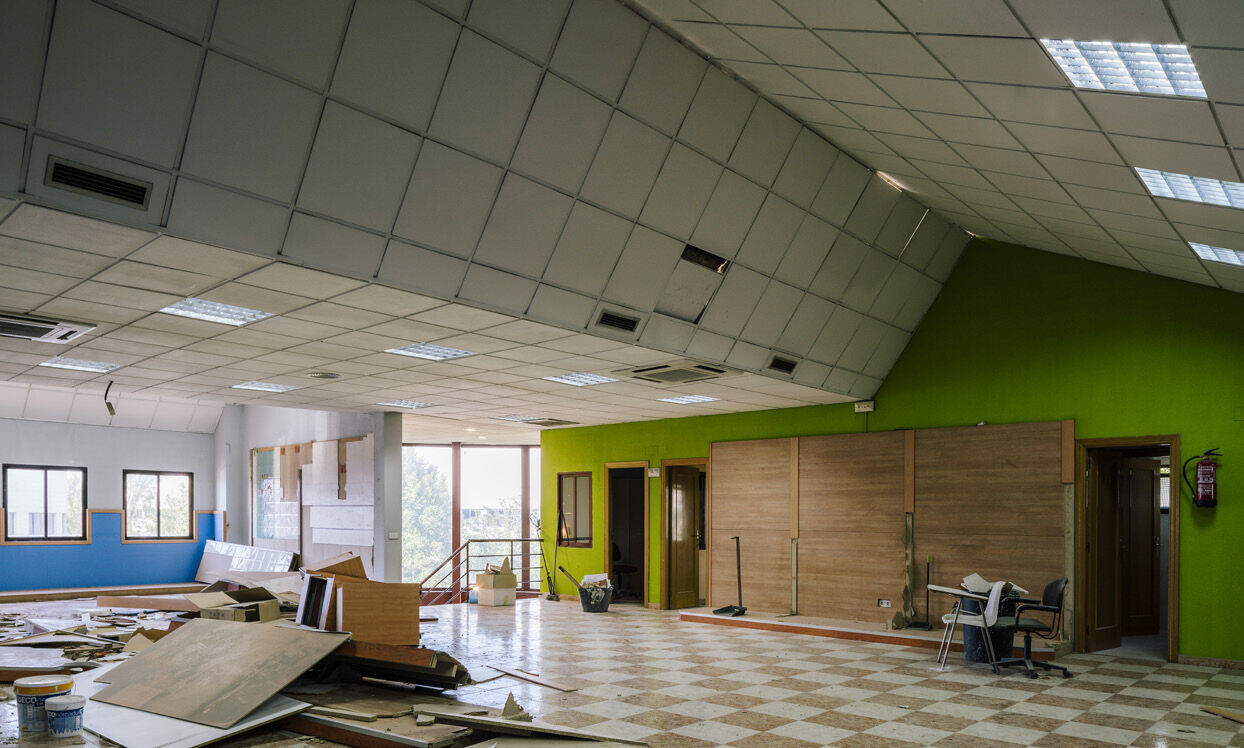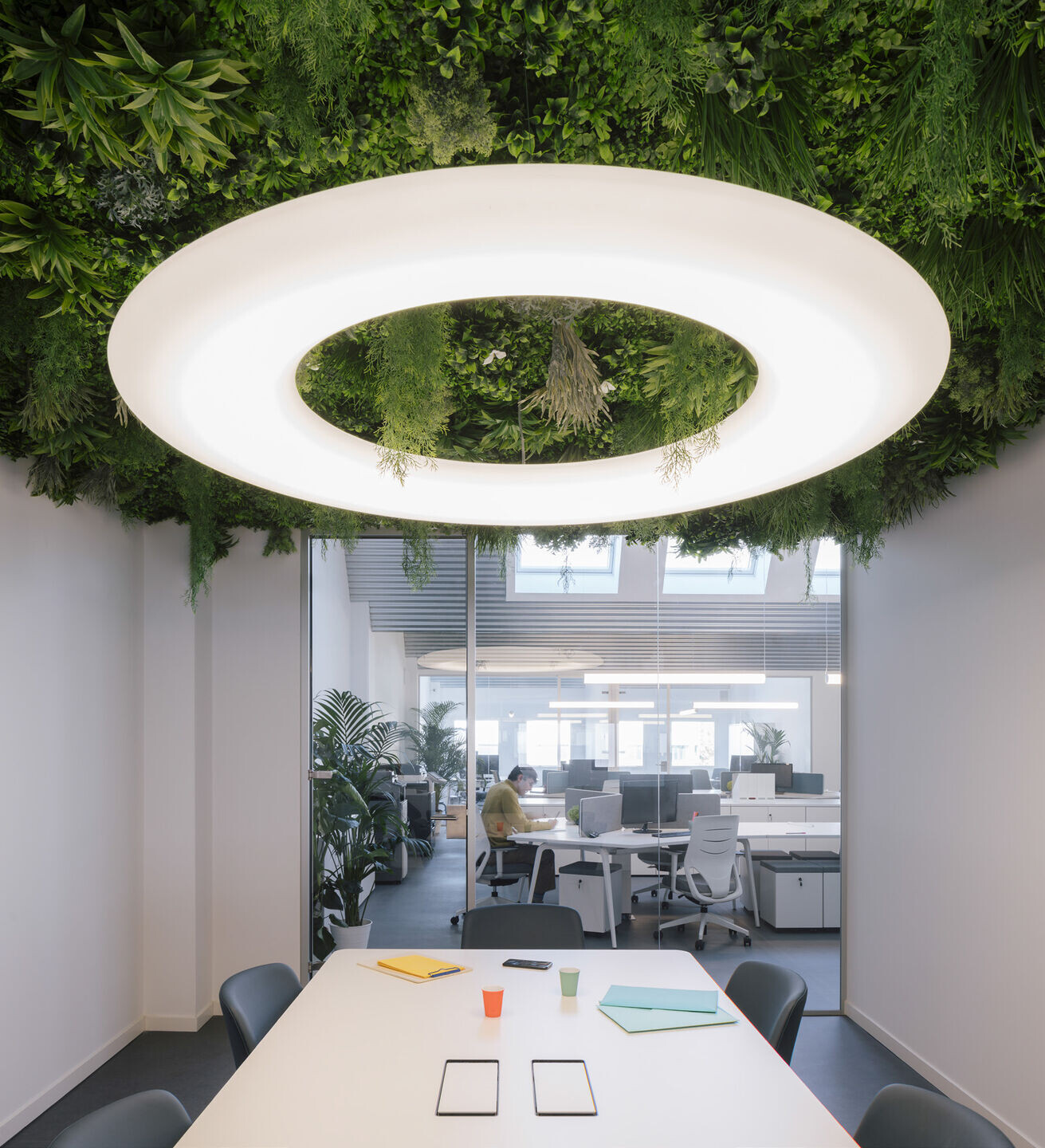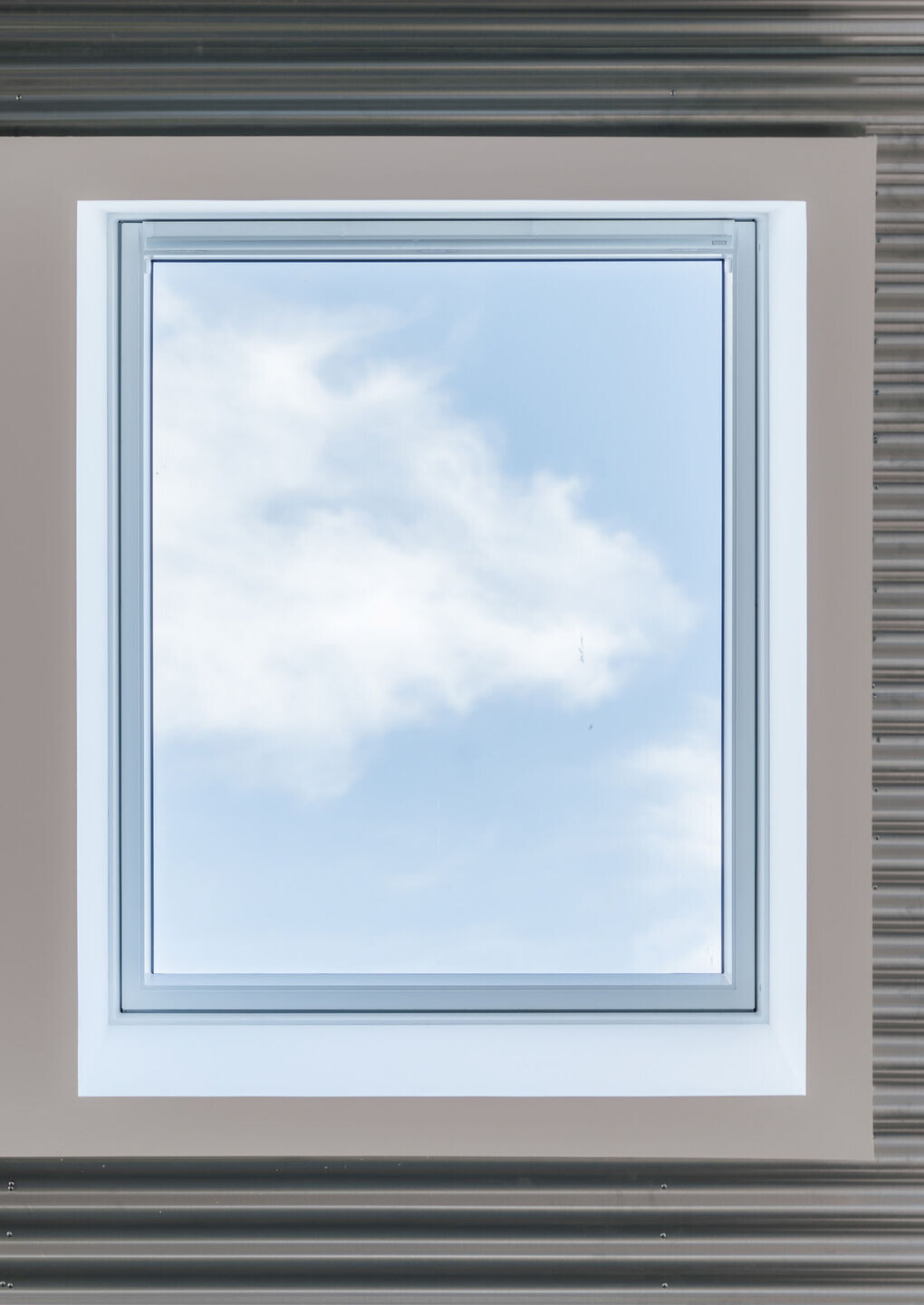SIDERAL is the answer to the assignment of recovering an industrial building built at the end of the 20th century, in an industrial estate in the southern outskirts of Madrid, near Mostoles, transforming it into an office and warehouse for an advertising delivery company.
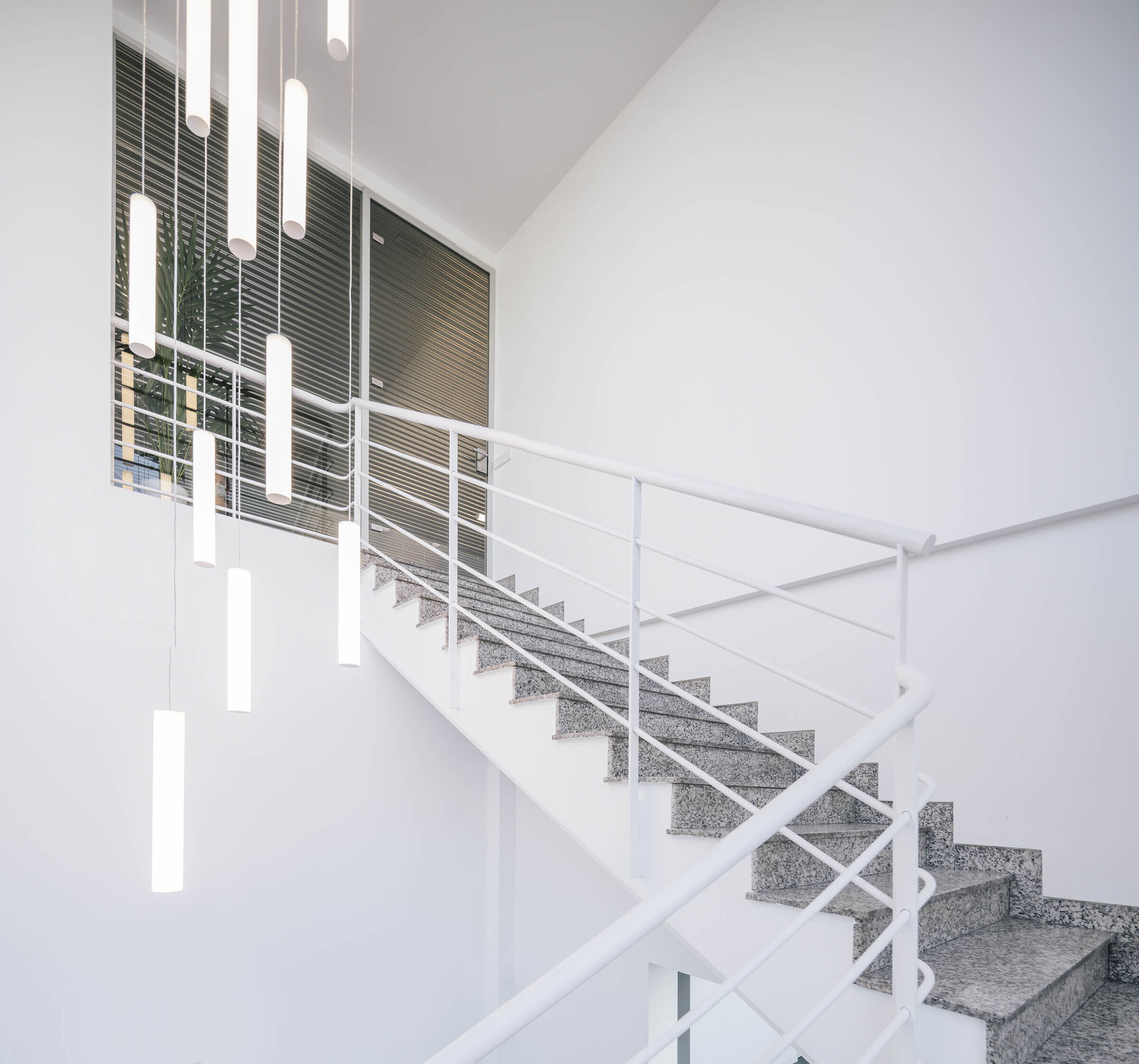
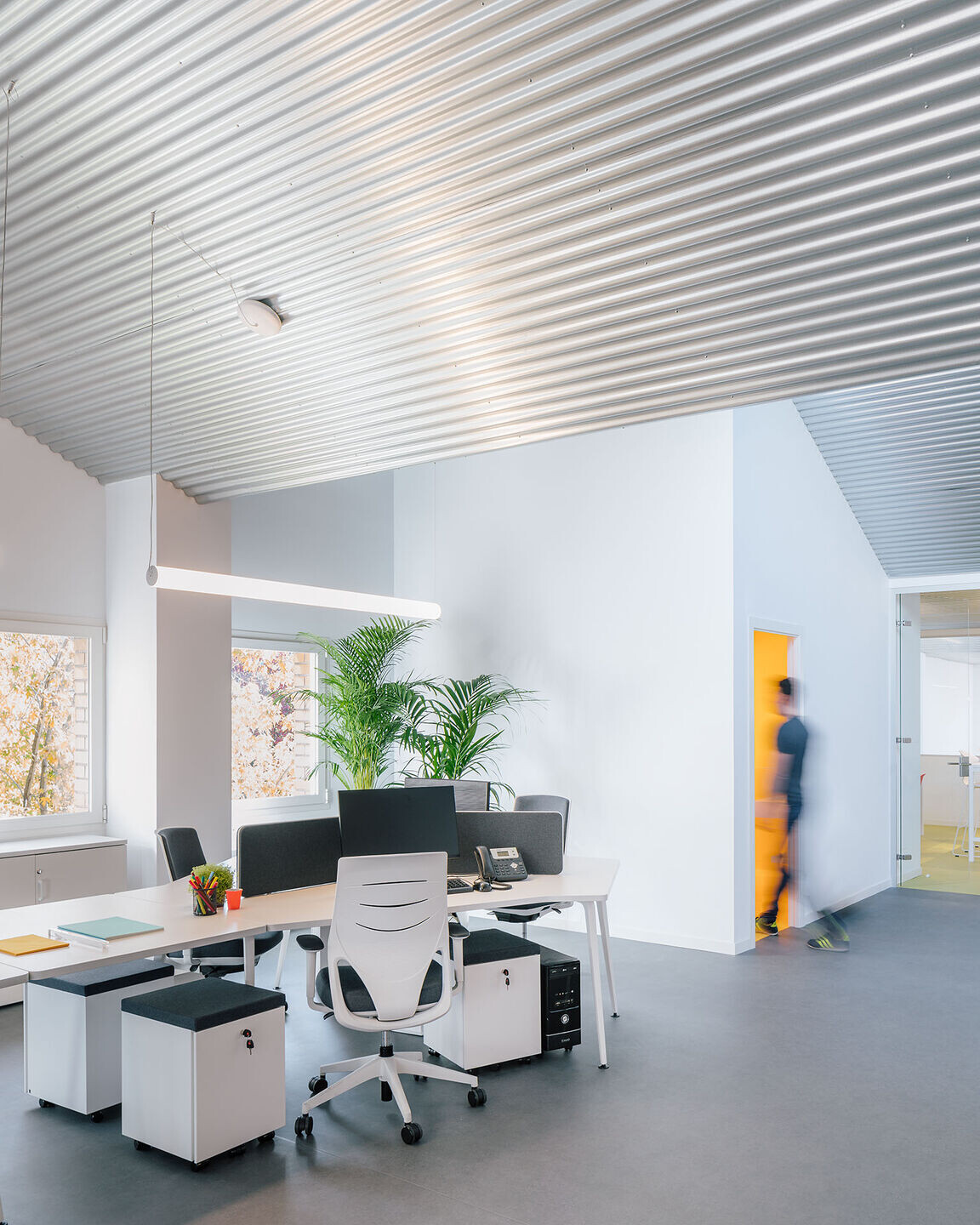
The spatial configuration of the building, which is a corner within an industrial urban fabric, was organized before the intervention in two levels, each one of them with numerous compartments joined, in the second floor, by a great opaque metallic cover that forced to have artificial light, located at the level of + 9,63 meters.
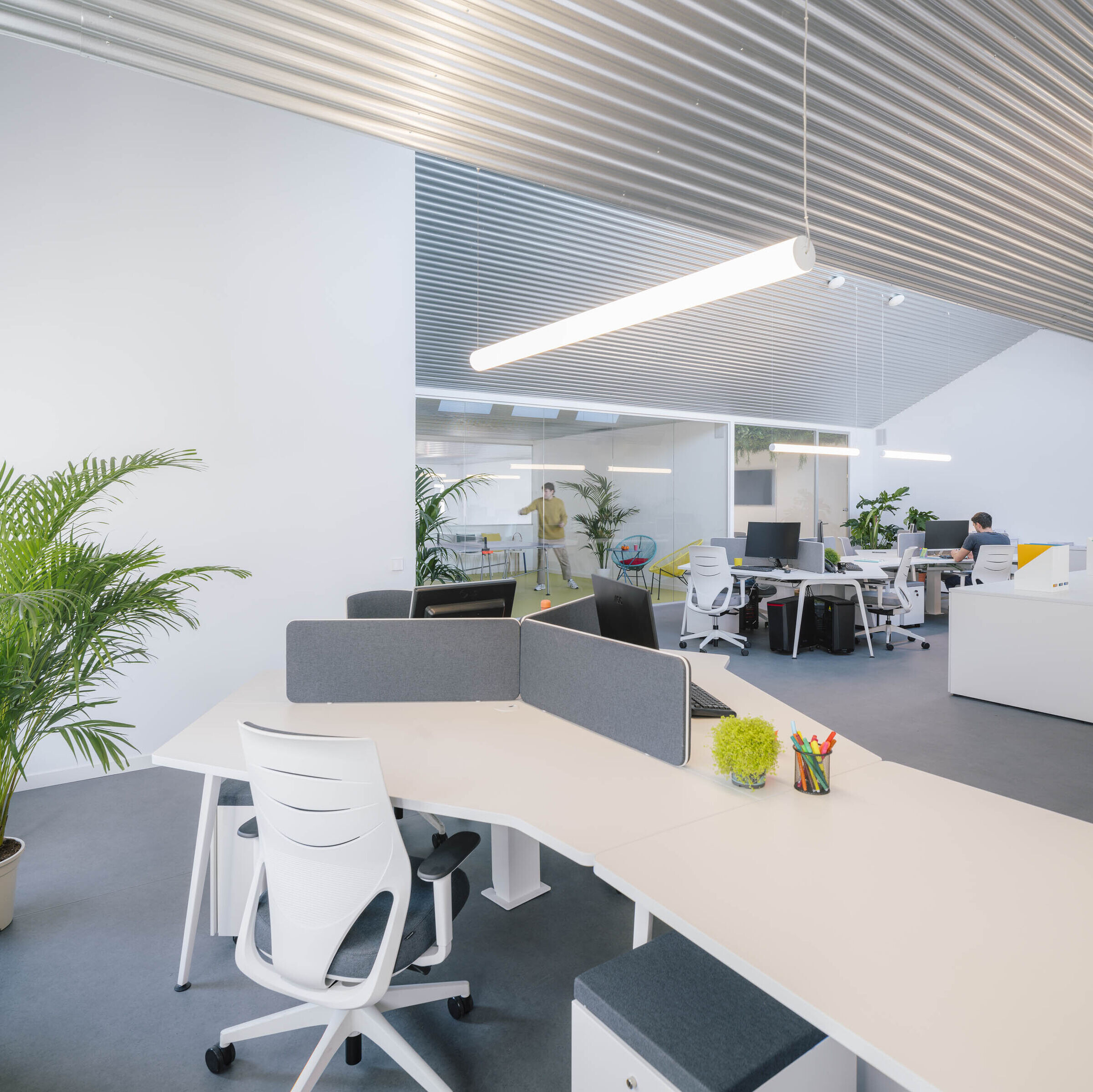
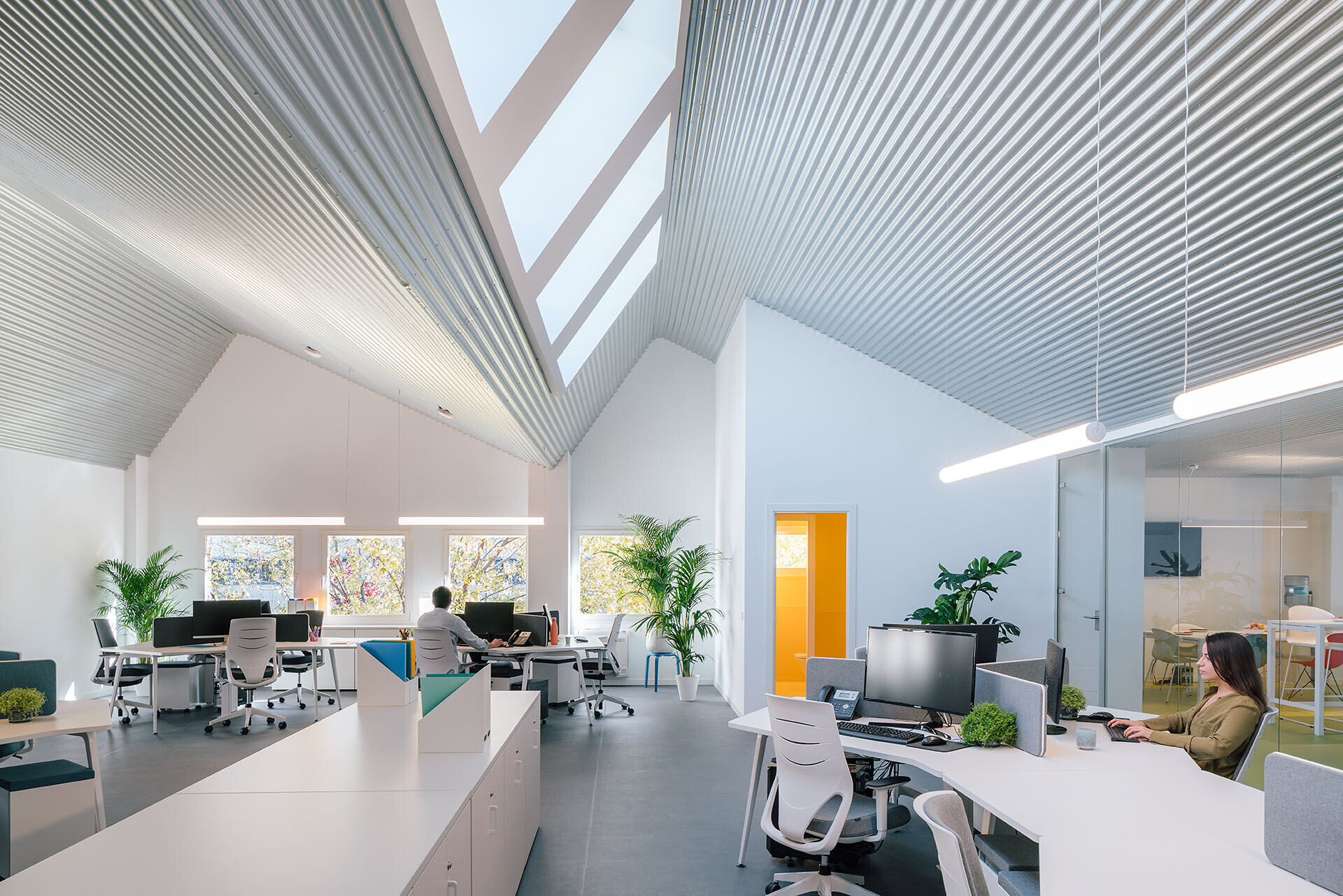
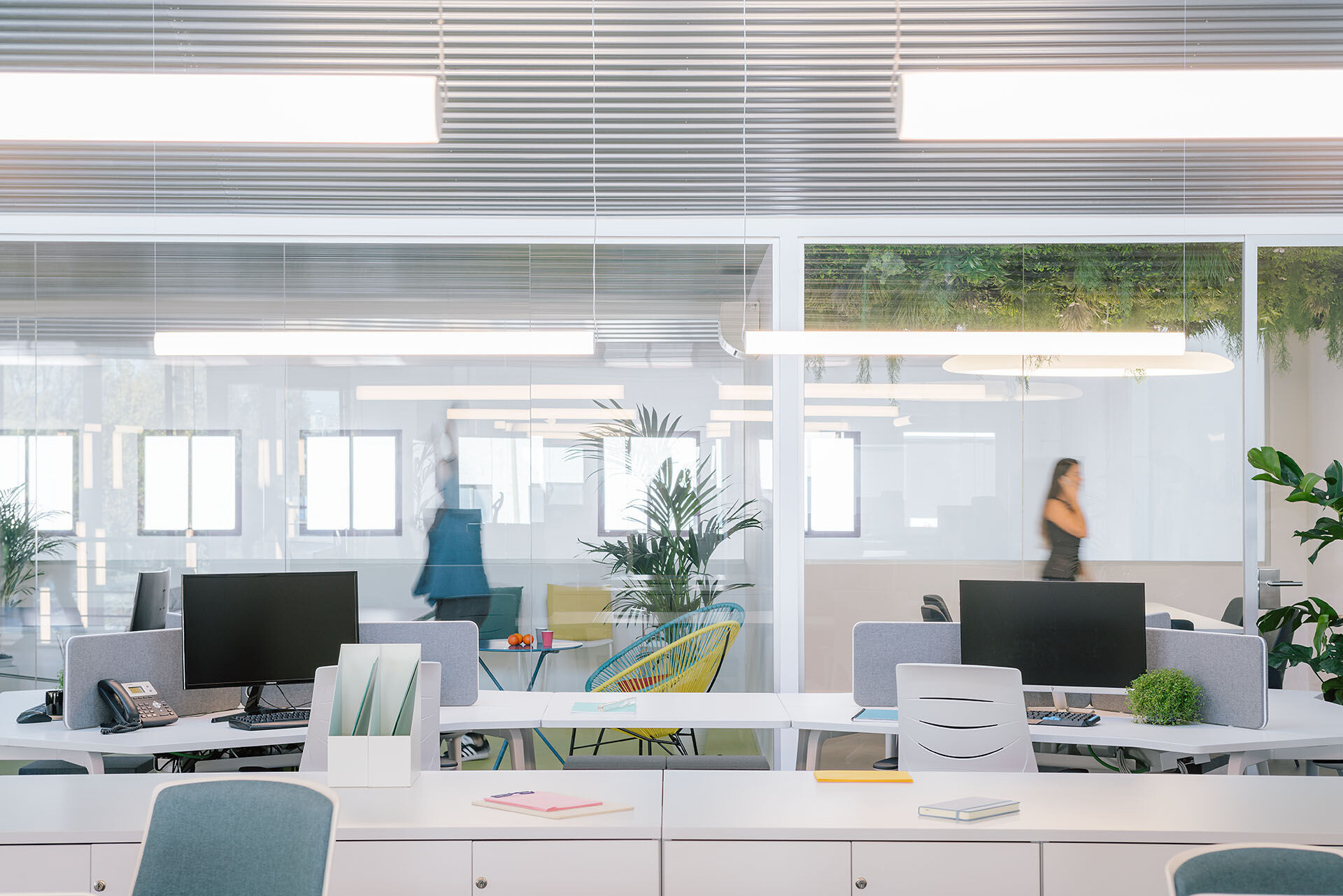
In contrast to the idea of making the marked industrial character of the building disappear, the intervention has the will to recycle the space and to put it in value by recovering selected singular elements that, traditionally, have been part of the industrial landscape, found both in the previous space and in the collective imagination of this type of building, such as the spatial amplitude, the type of pavement, the lighting system or the use of materials such as steel, and thus continue with an existing language that is at the same time inherent to this type of building.
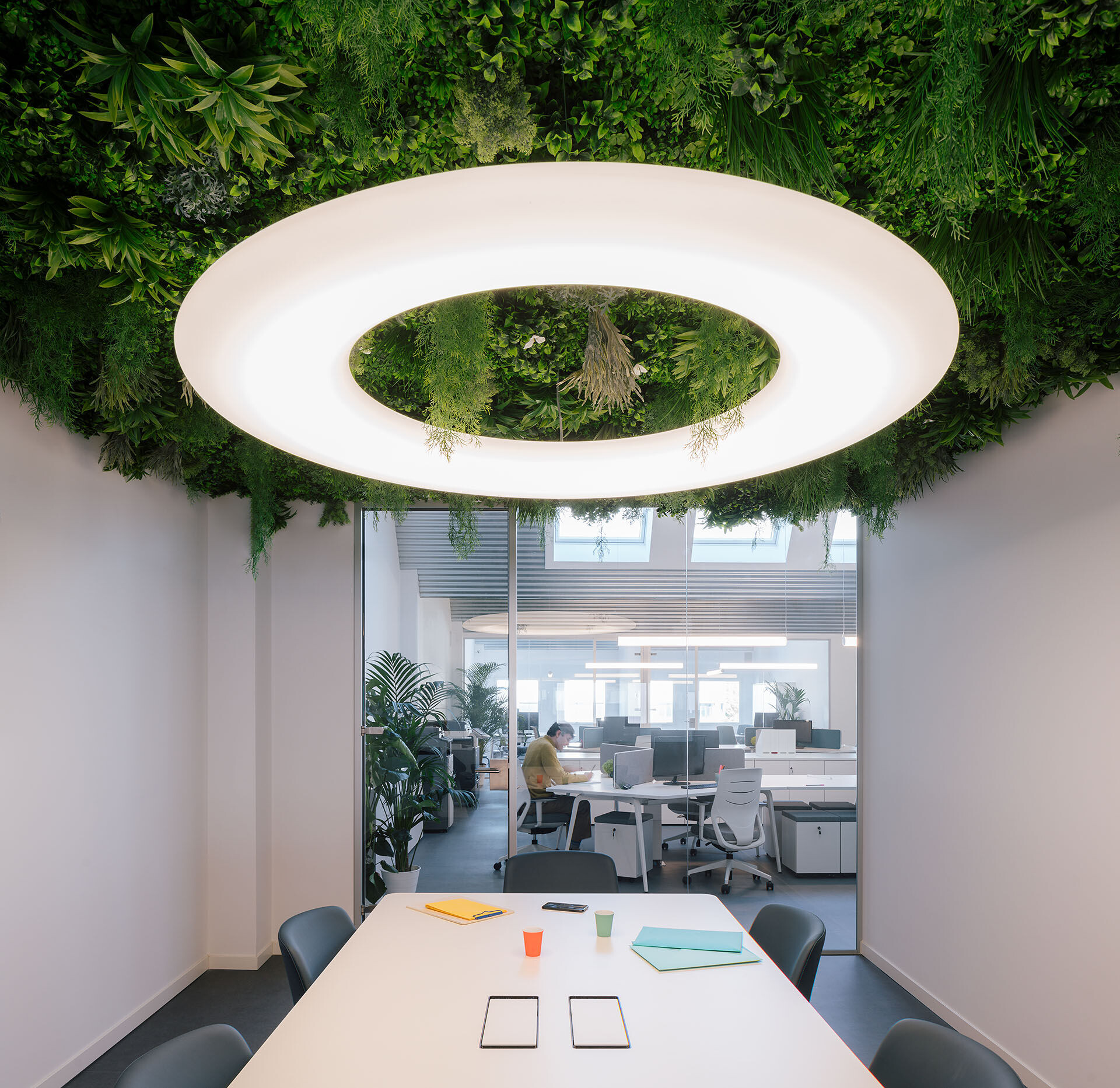
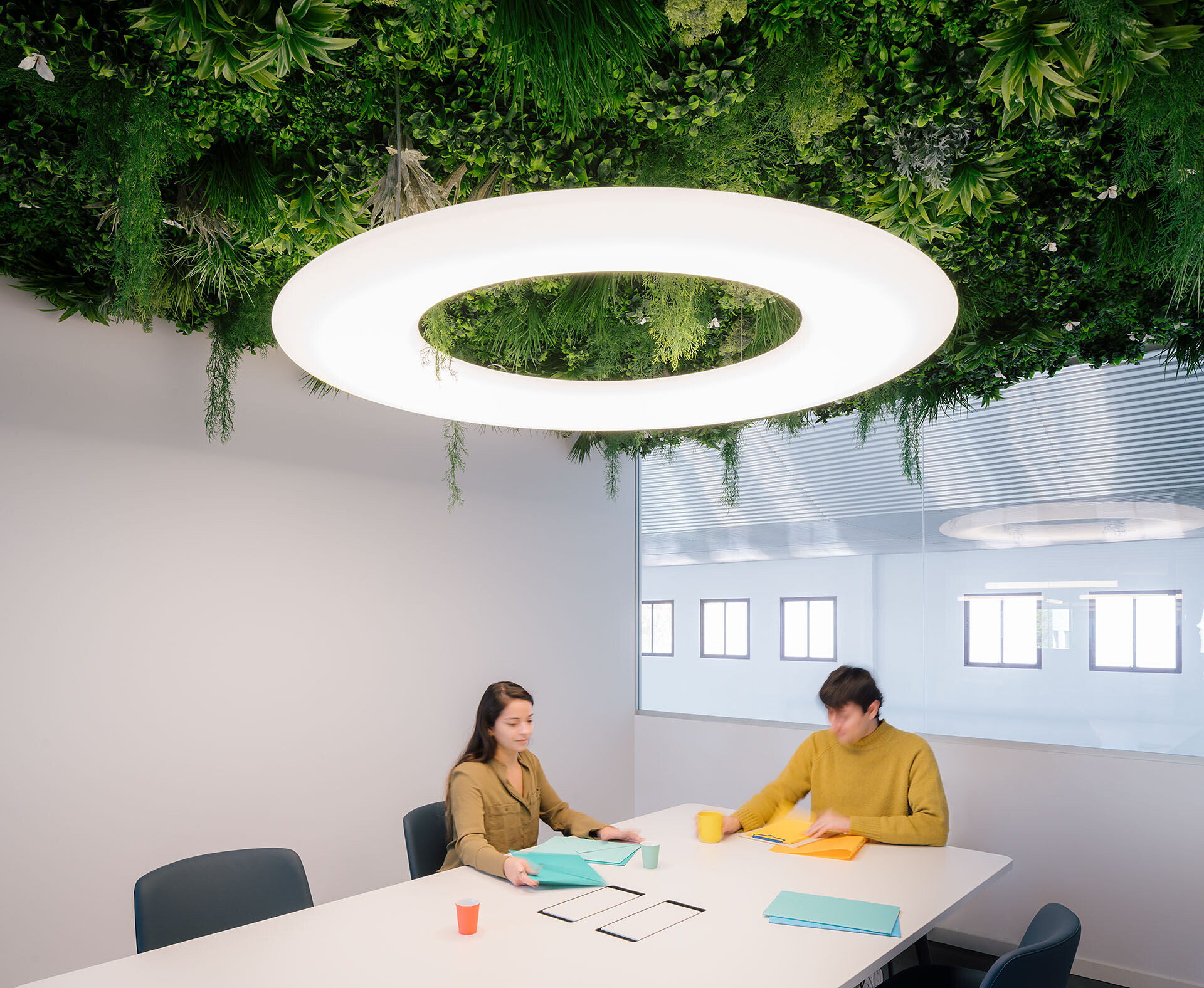
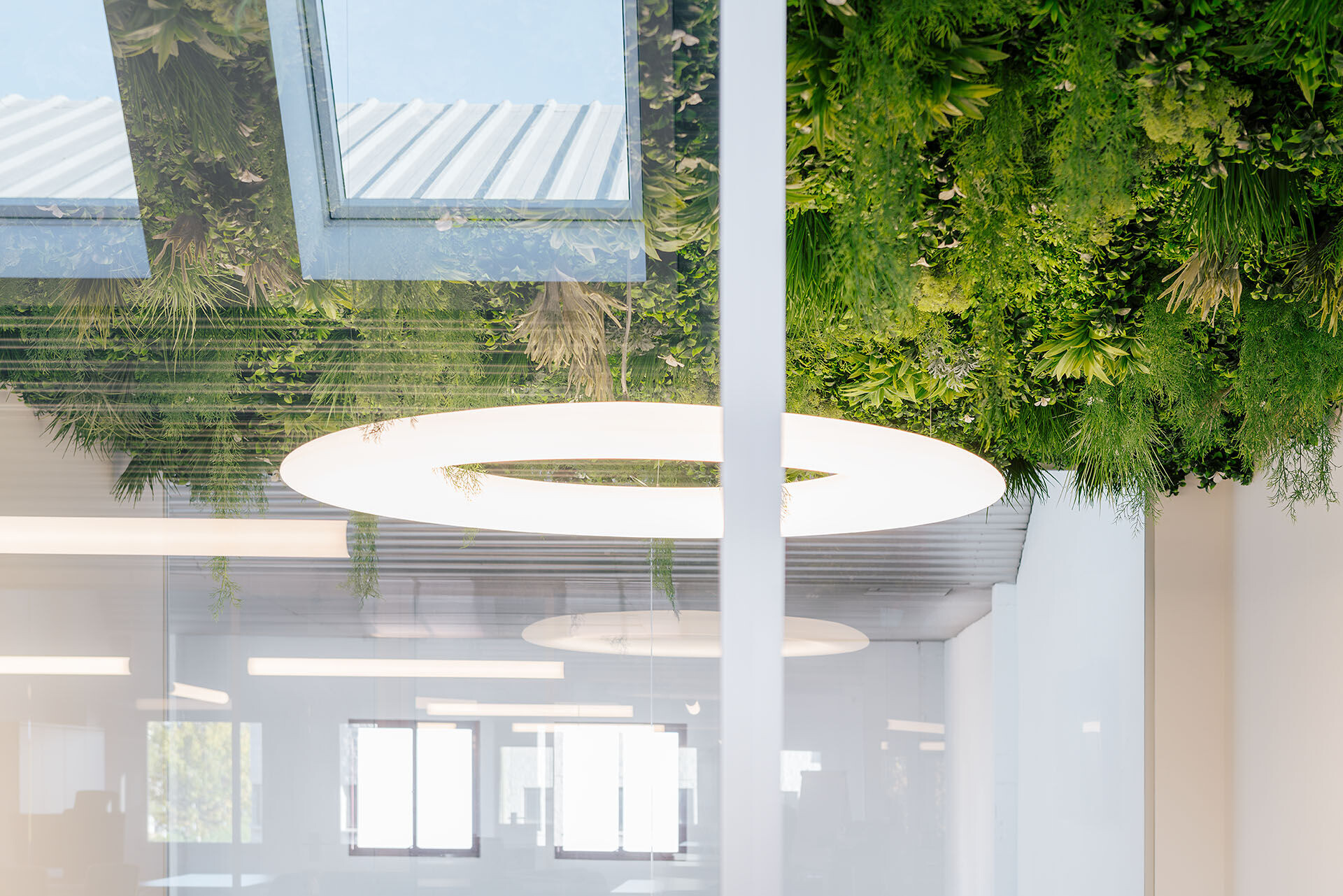
In this way, the project, which seeks to satisfy the desire of the clients to have a diaphanous work space and a great storage system compatible with a symbolic and representative character of their company, reorganizes the building in two levels. While the first floor contains the reception area and the double-height warehouse, the upper floor has the offices, the meeting room and a rest area with a kitchen.

The decision-making process to obtain the result of the new building is as clear as precise and focuses on a series of actions:
Emptying the space by eliminating false ceilings and partitions so that the original structure and volume of the building is visible. If the new vertical walls that divide the rooms are large floor-to-ceiling windows that allow for a new kind of transparency on the upper floor by enabling a total view from side to side of the offices, the replacement of the double carpentry of the windows on the façade with single-sheet windows facilitates the introduction of the exterior nature into the interior.
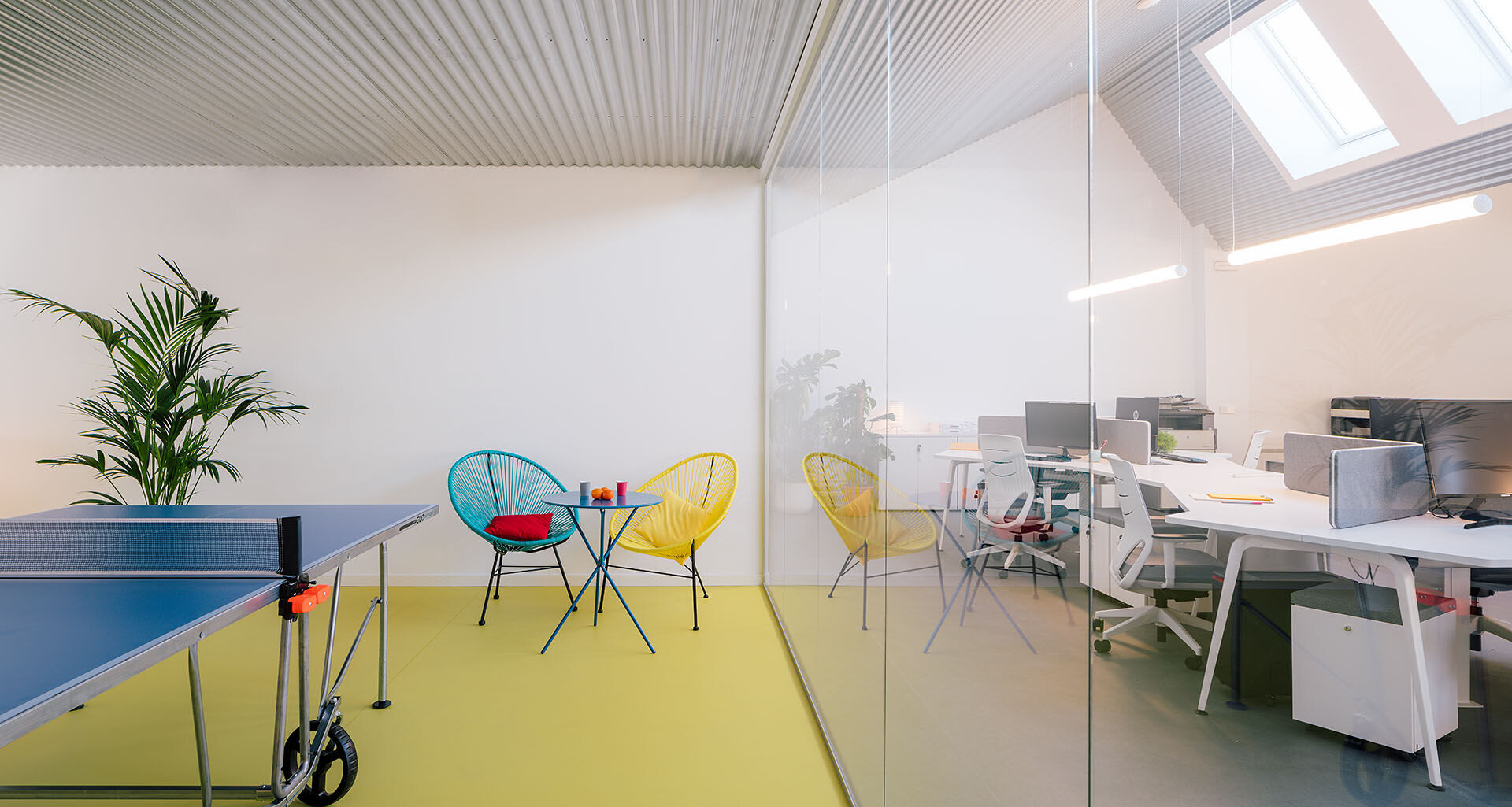
reconfiguring the interior silhouette of the roof with a saw shape that makes the space clearer and less monotonous. This new configuration of the roof, in addition to reinforcing the sequential character of the workplace, allows for a greater visual richness where the spatial compressions and expansions thanks to the peaks and ridges of the saw offer an architectural experience for both the everyday worker and the visitor.
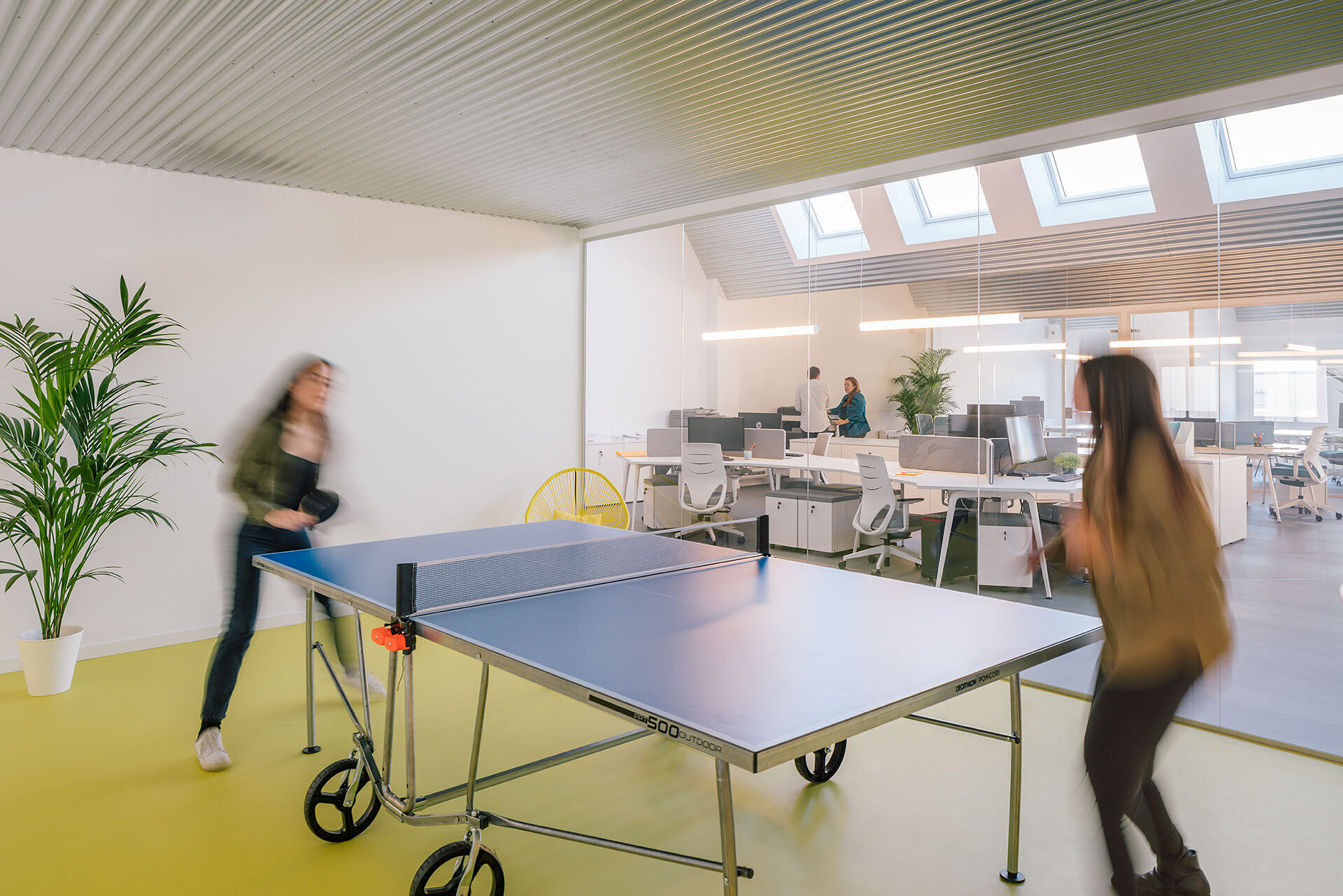
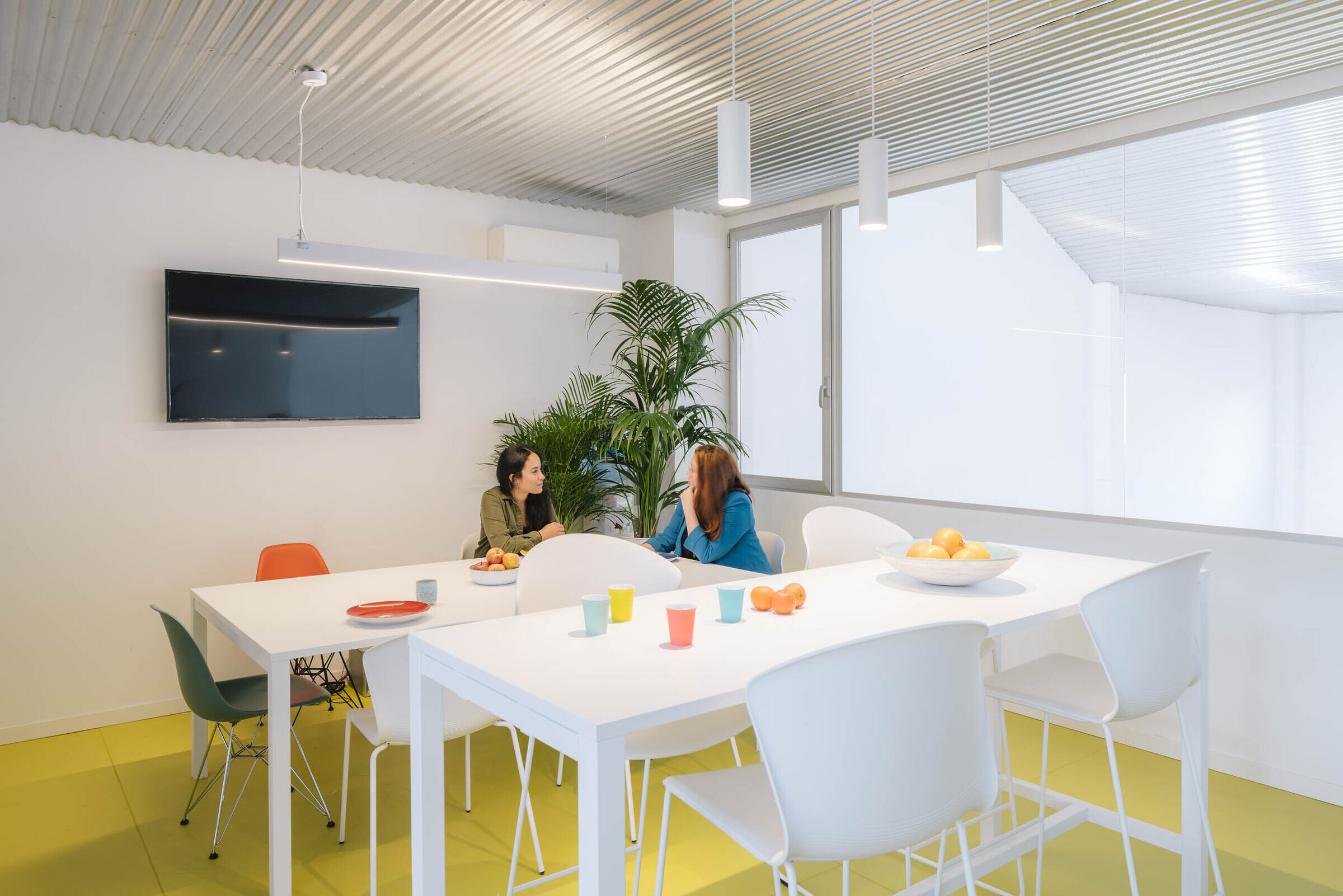
drilling holes in the north facade in order to introduce a constant light, without luminous variation, necessary to work. This light-space operation, which takes place both in the work area and in the office area, is materialized by the introduction of large skylights which, in addition to providing light, once again establish a visual connection between the interior and the exterior.

qualifying the ceiling by using a continuous reflective corrugated sheet that provides unity and luminosity to the offices. The entire ceiling of the upper floor is covered with an element of an industrial nature such as steel plate, which facilitates maintaining the originally industrial character and narrative of the building and separating it from the domestic character it would have had without it.
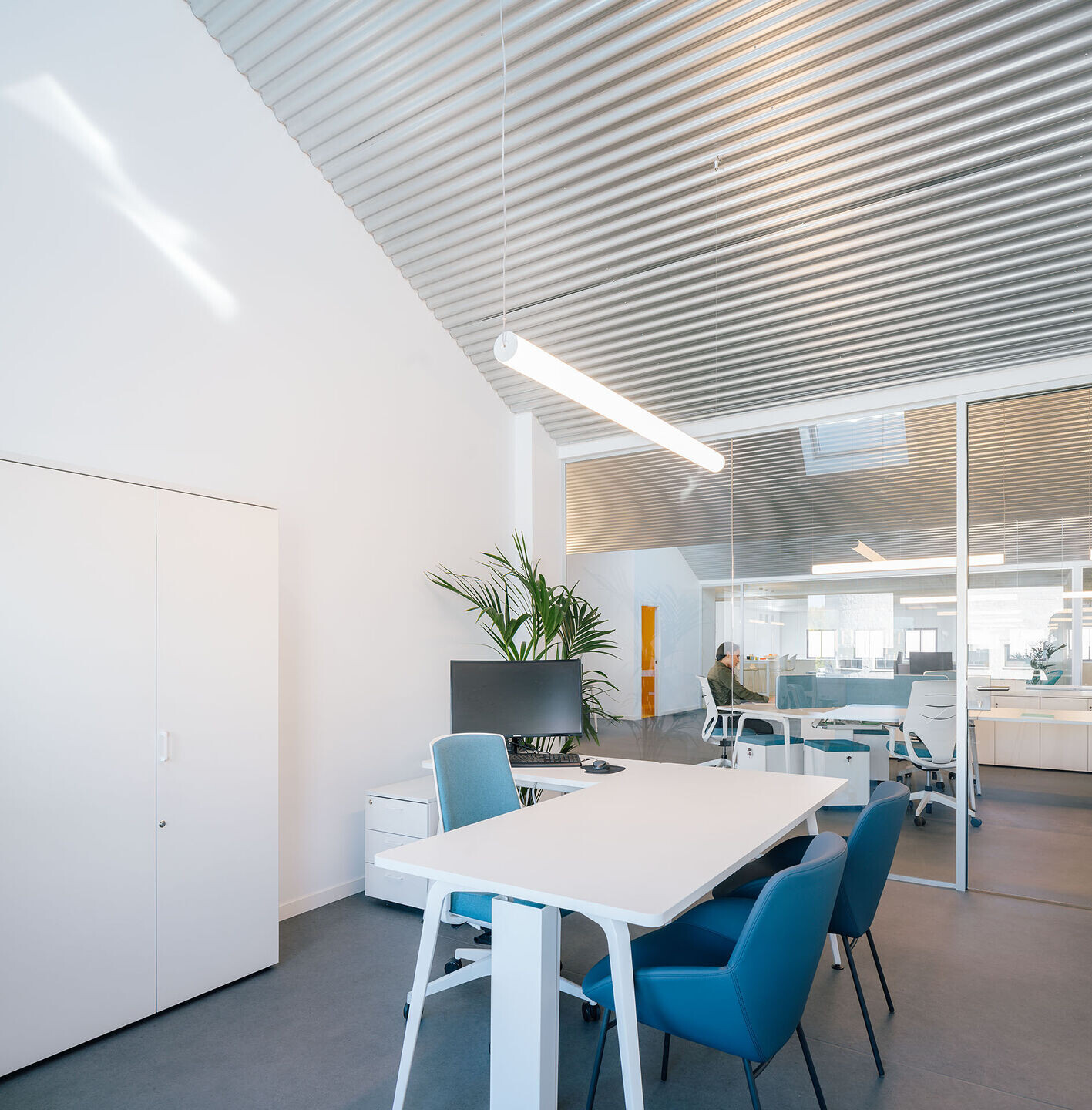
A unique case with relation to the ceiling is the meeting room, where the use of the sheet metal is interrupted and replaced by a vertical garden arranged horizontally. This spatial situation marks a point of exception and seeks to build a different narrative to the rest of the space reserved exclusively for visitors to the centre.
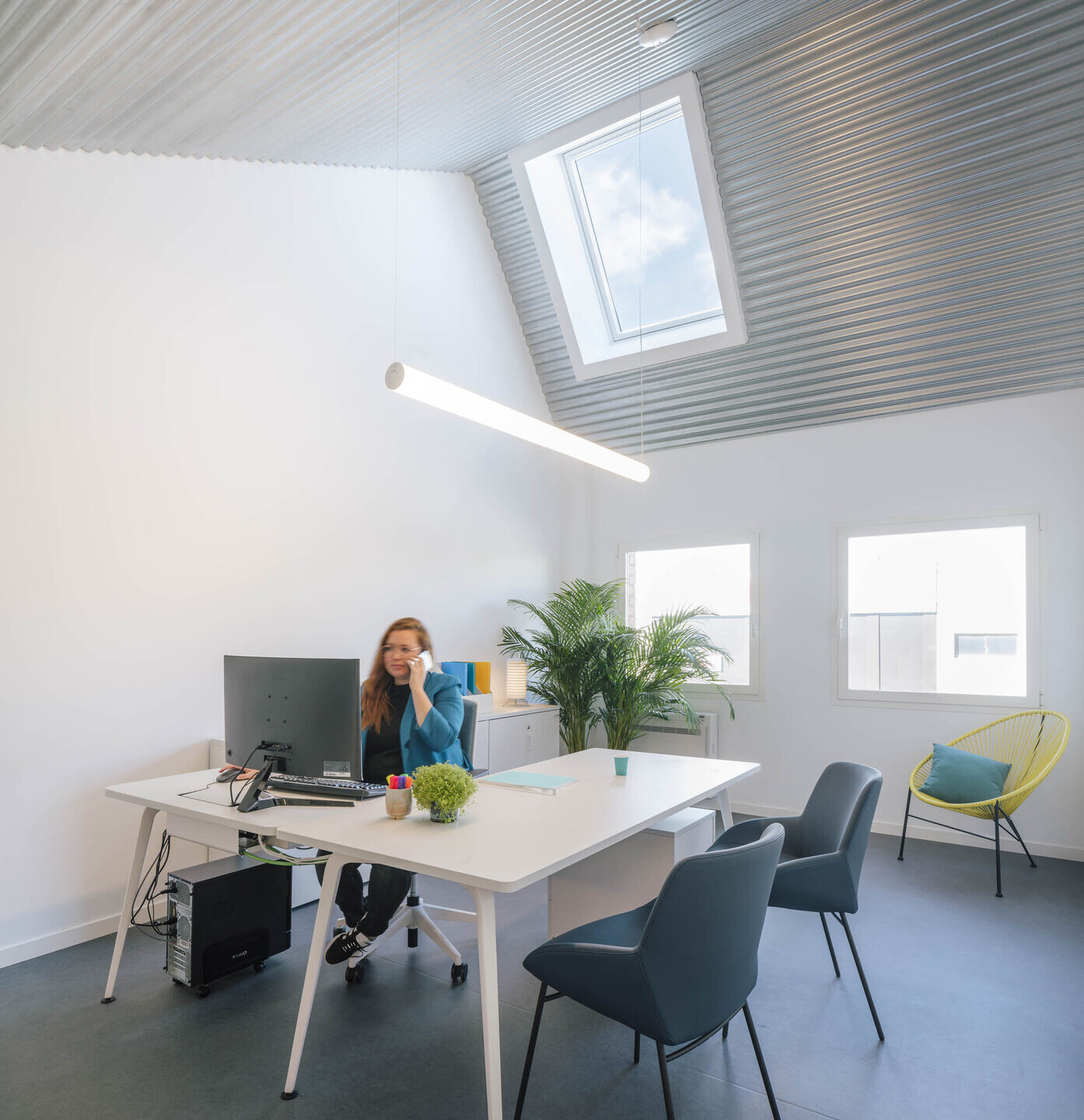
Like the ceiling, the floors of the building also seek to establish a dialogue of continuity with the space through the use of rubber rolls of different colours depending on the room (grey in the offices, green in the recreation room and yellow in the toilet) that contribute to recover the industrial character of the place.
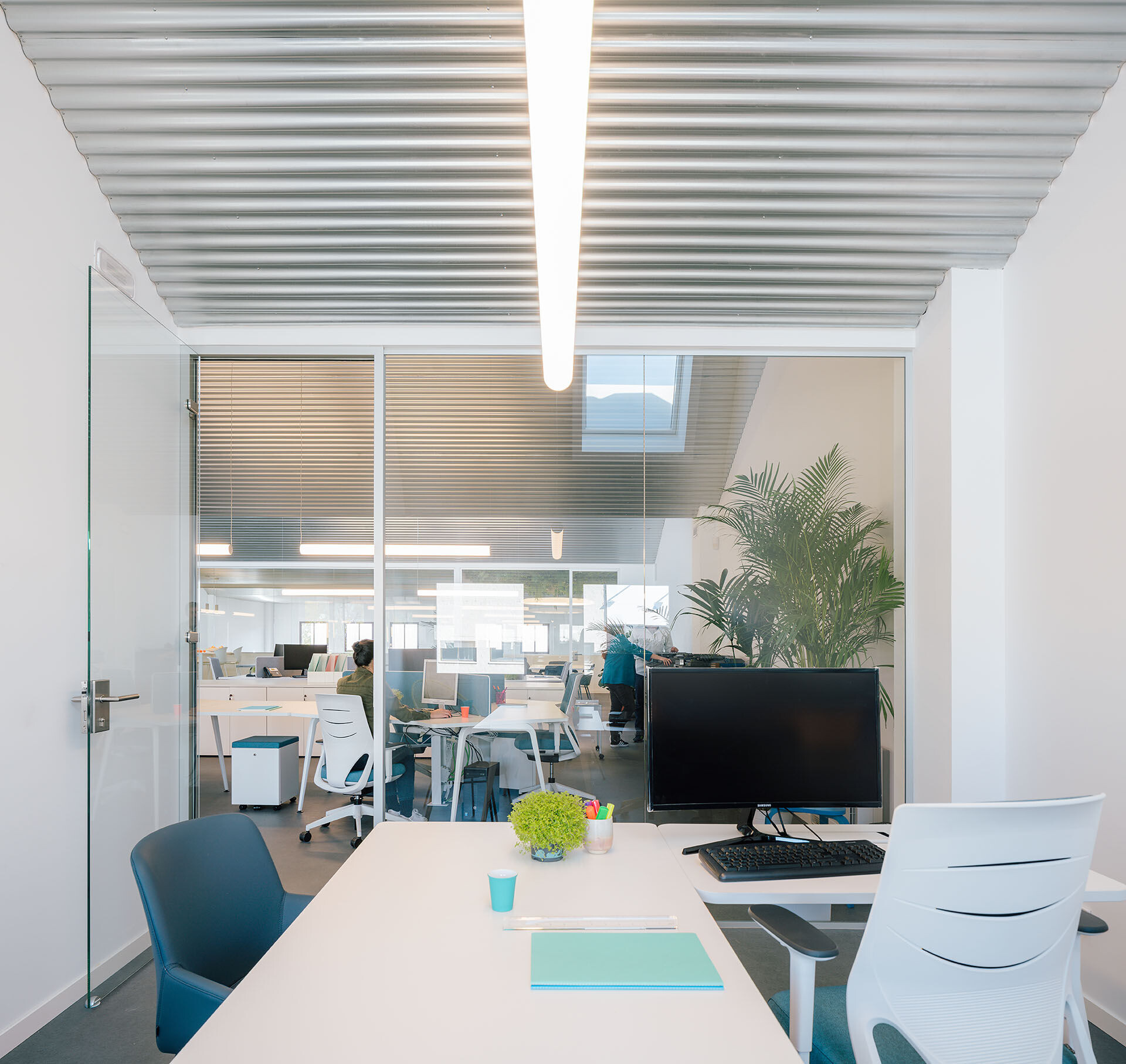
and conditioning the office space by providing equipment that is flexible enough so that (almost) any work configuration is possible through a model that is based on a system and not on a design. As opposed to a cellular organization, the interaction of workers is sought through furniture that facilitates not only individual or group work but also encourages the relationship between workers.
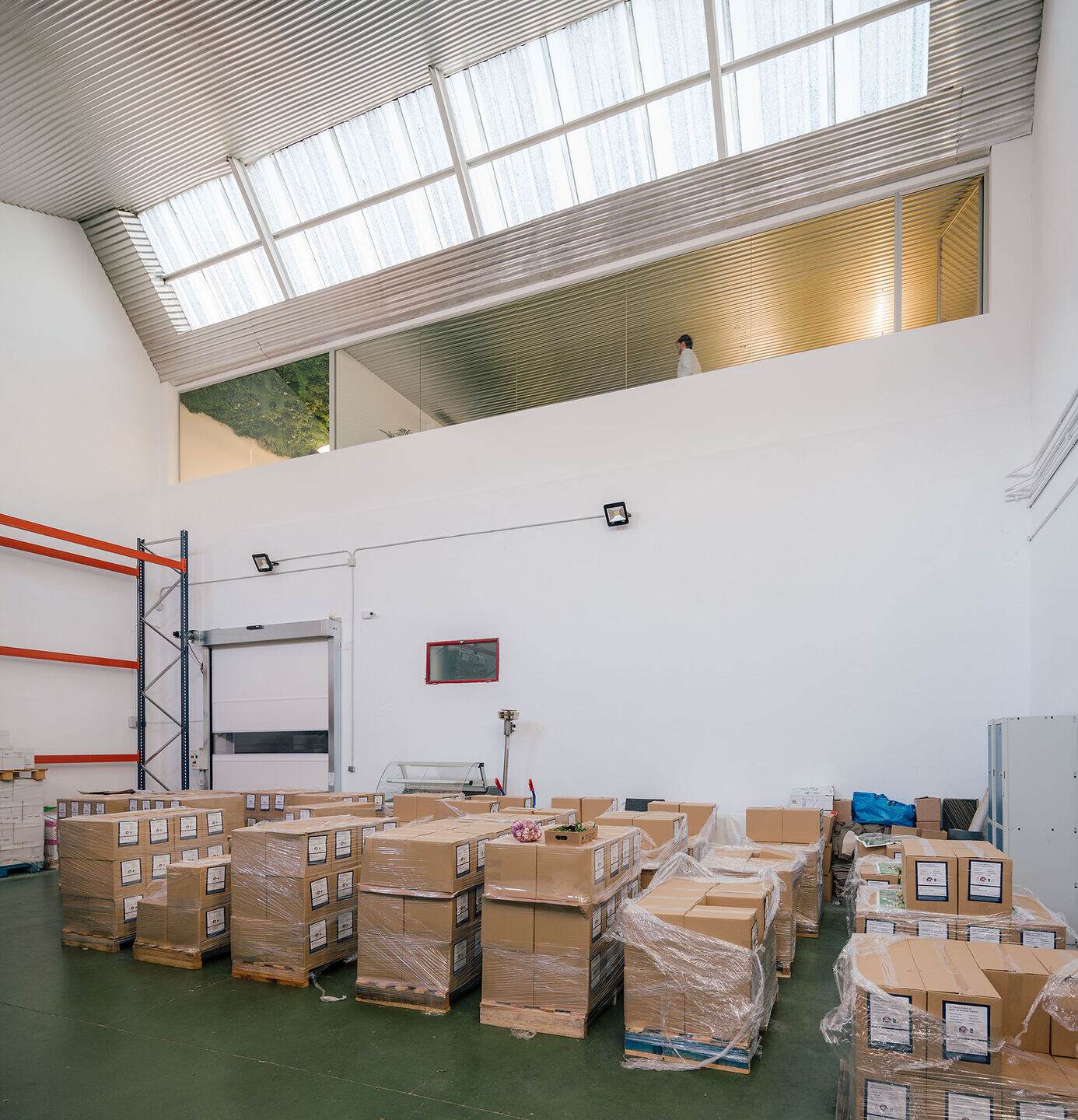
These five actions build SIDERAL, a hybrid building type in the industrial landscape of Móstoles that operates through architectural logics of the present, joining the productive model of offices with other as necessary and contemporary as leisure, where the limits between work and life are diluted.
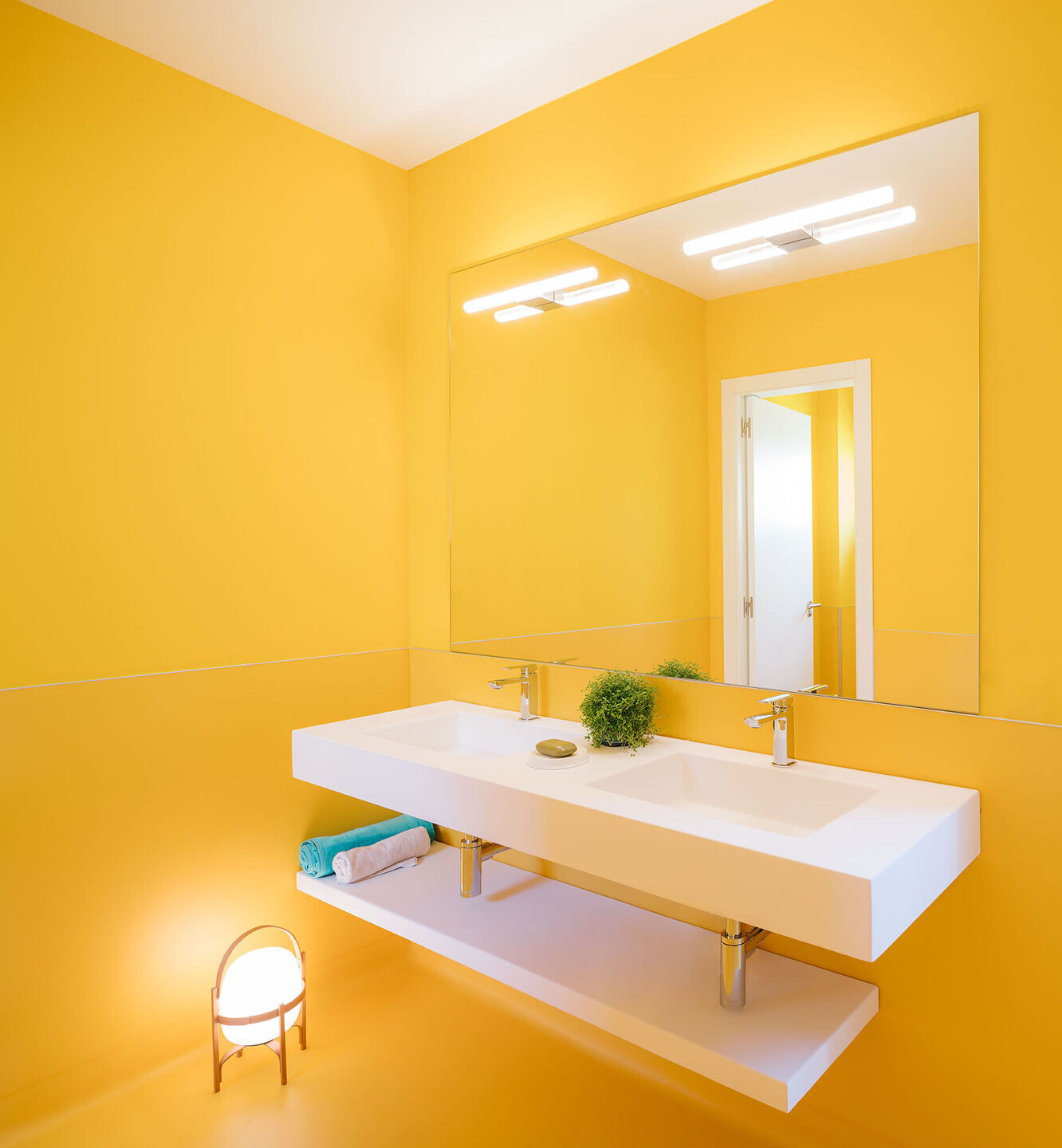
Credits
Location Móstoles, Madrid, España
Year 2020
Built area 600 m2
Client REPAPUBLI
Architecture gon (Gonzalo Pardo)
Team Alejandro Sánchez, Carol Pierina Linares, María Cecilia Cordero, Iván Rando
Construction Serviteco Obras s.l
Furniture Lambda3
Ceiling vertical garden Mi jardín vertical
Lighting Oliva s.l
Art production Puzzle Eventos s.l (Paula Delgado)
Photography Imagen Subliminal (Miguel de Guzmán y Rocío Romero)
Published by: gon architects
