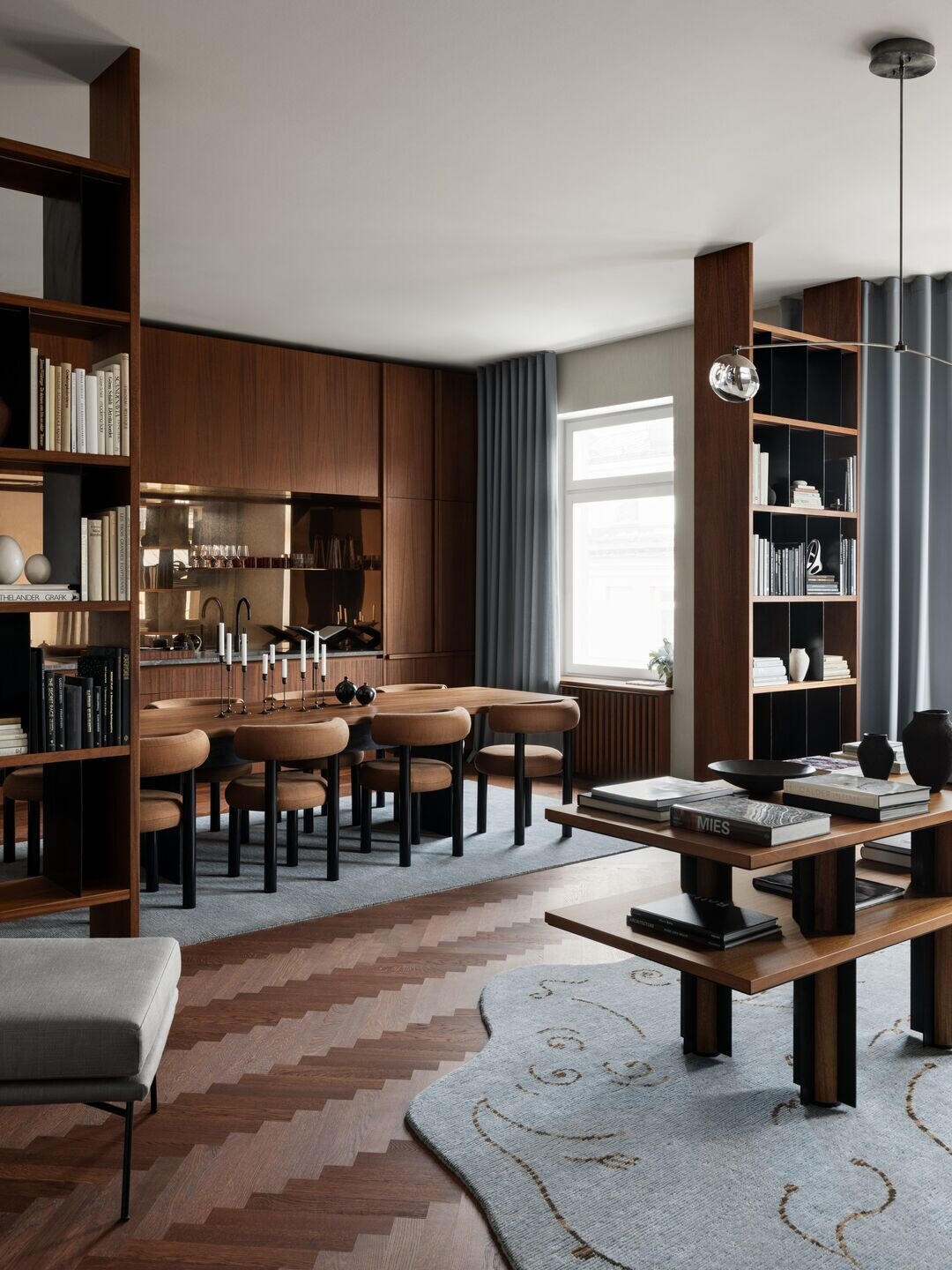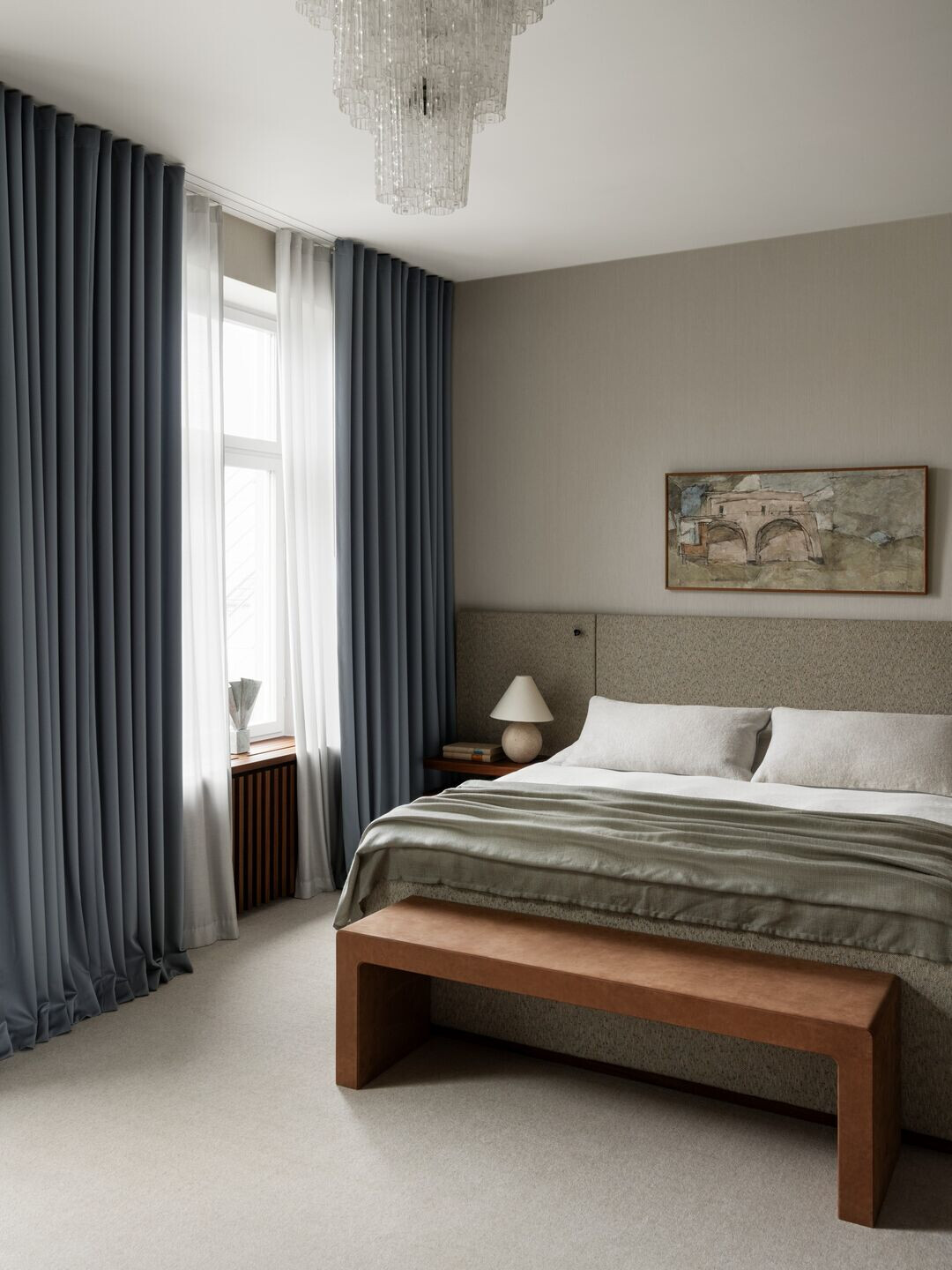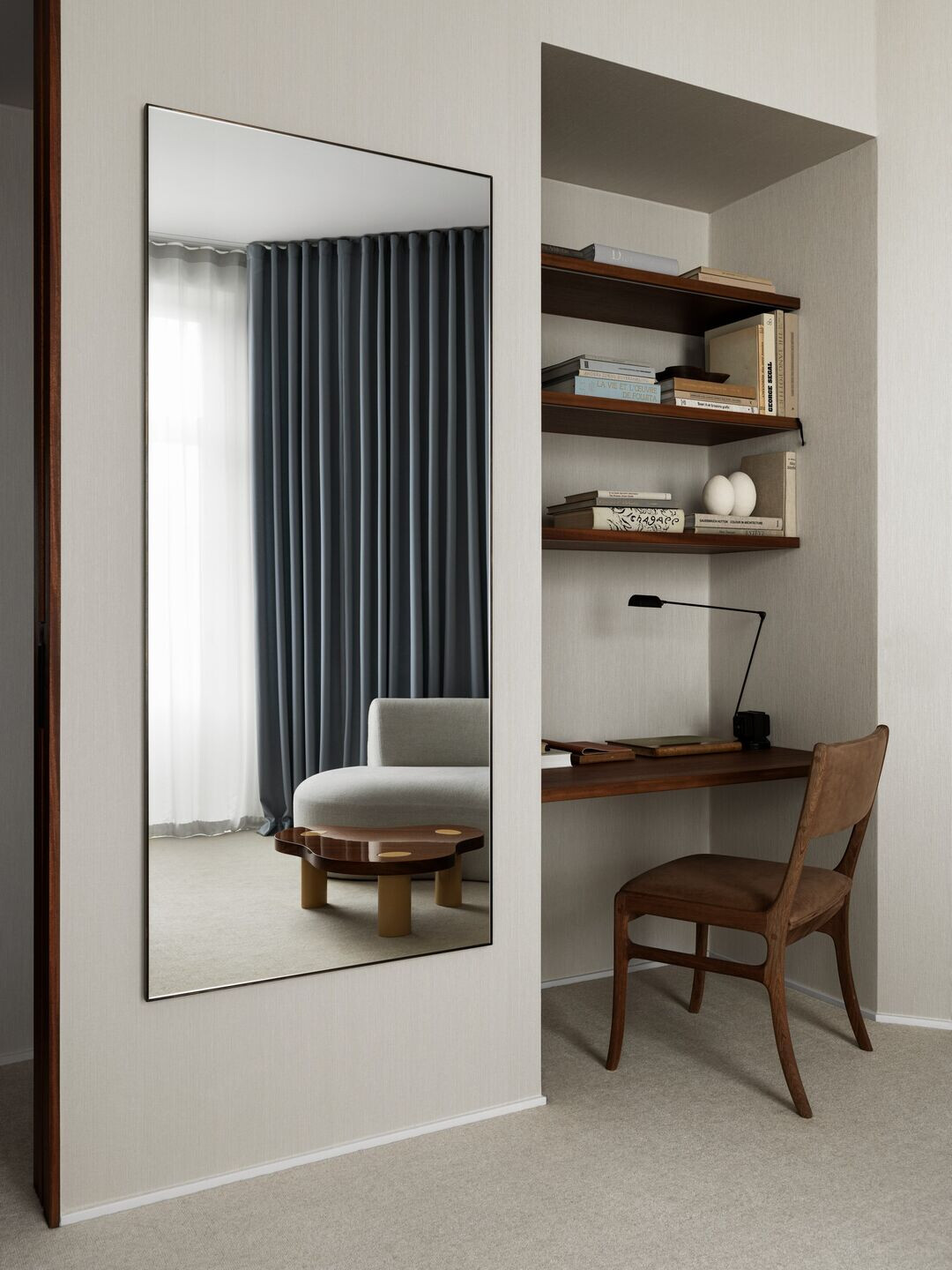DECORATING OTHER PEOPLE’S HOMES is a deeply personal business to Louise Liljencrantz. Her work is widely recognised as extremely elegant and luxurious, from showroom and private home interiors to furniture design and bespoke solutions. And every project has to be just right, the Swedish designer and interior decorator begins. “Usually, clients contact us because they have seen and liked our work. But it’s happened before that we’ve been asked to do a style or certain quality we couldn’t agree with. My advice is always to find an interior decorator who aligns with how you want to live. As for me, it’s important to be perceptive in order to create a home that will hopefully exceed the client’s wildest expectations,” Louise explains of her approach.
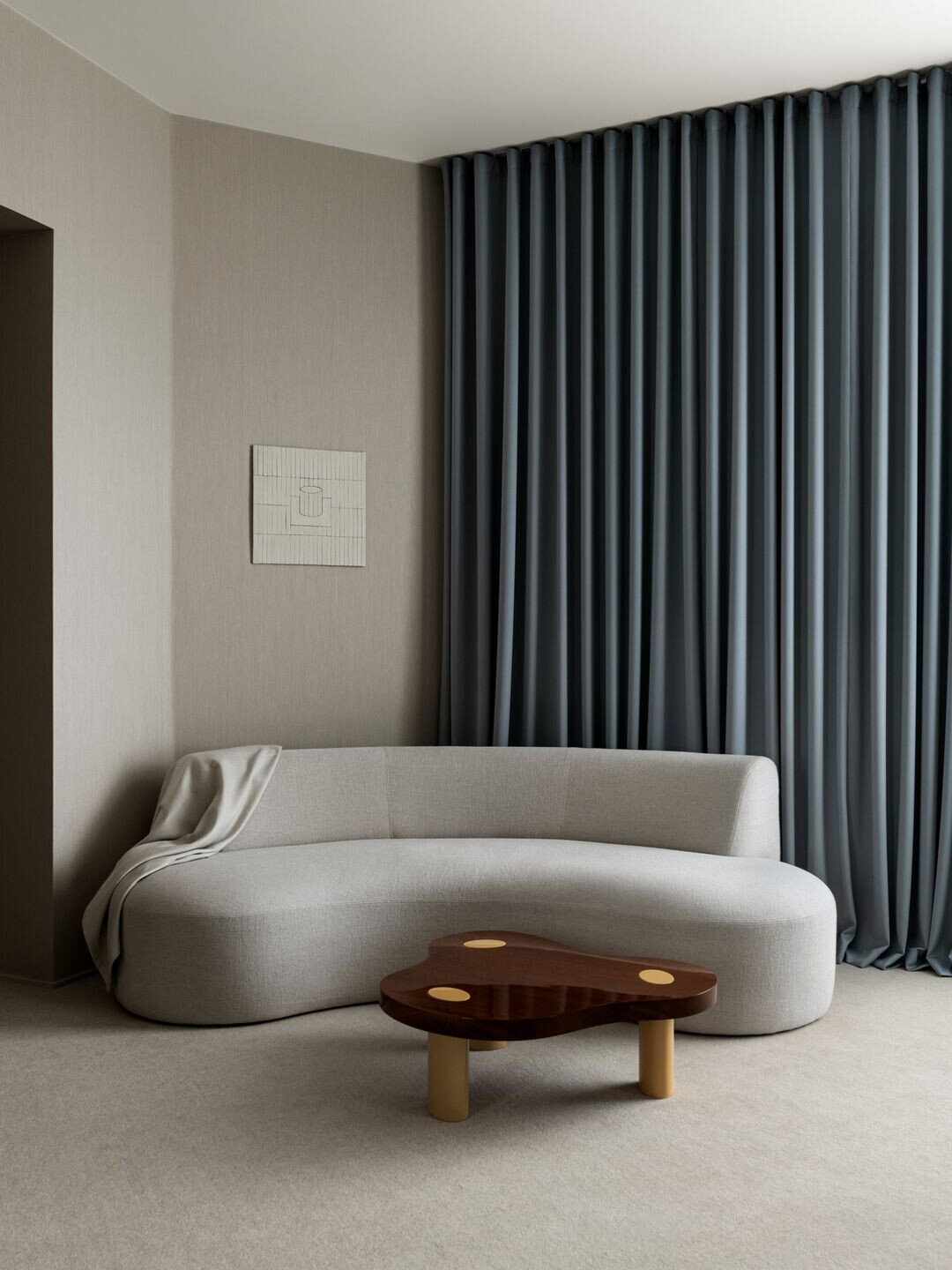
Case in point: the complete renovation of this two-floor, five-bedroom apartment with a 360 degree terrace view of the Stockholm skyline. While the building is from 1905, the original windows were unfortunately changed at some point, decreasing the character and charm. The apartment was also in dismal shape and not properly renovated by the previous owners, so Louise and her team had to begin from scratch.
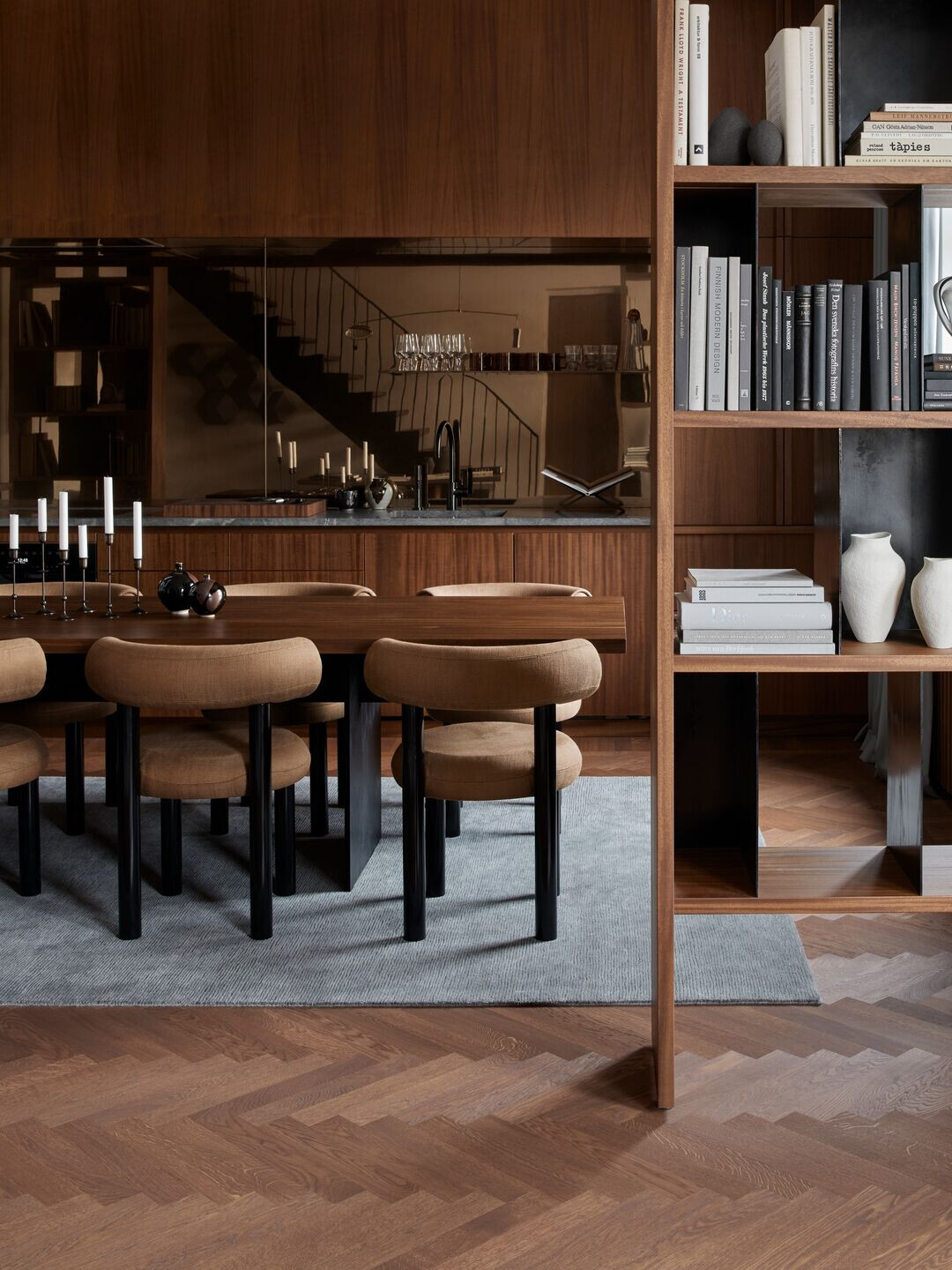
Fortunately, this gave them the opportunity to create the perfect floor plan for their clients, a family of three. “At the clients’ request we made three bedrooms, each with their own bathroom and dressing room, as well as a joint kitchen and dining room area including a lounge area that connects with the hall and main entrance. On the top floor, we created a living room that leads out to the terrace with an outdoor kitchen. The home is very social, but still private due to the location of the bedrooms, which are placed in each corner of the apartment. When you live with teenagers this is the perfect setup,” Louise explains.
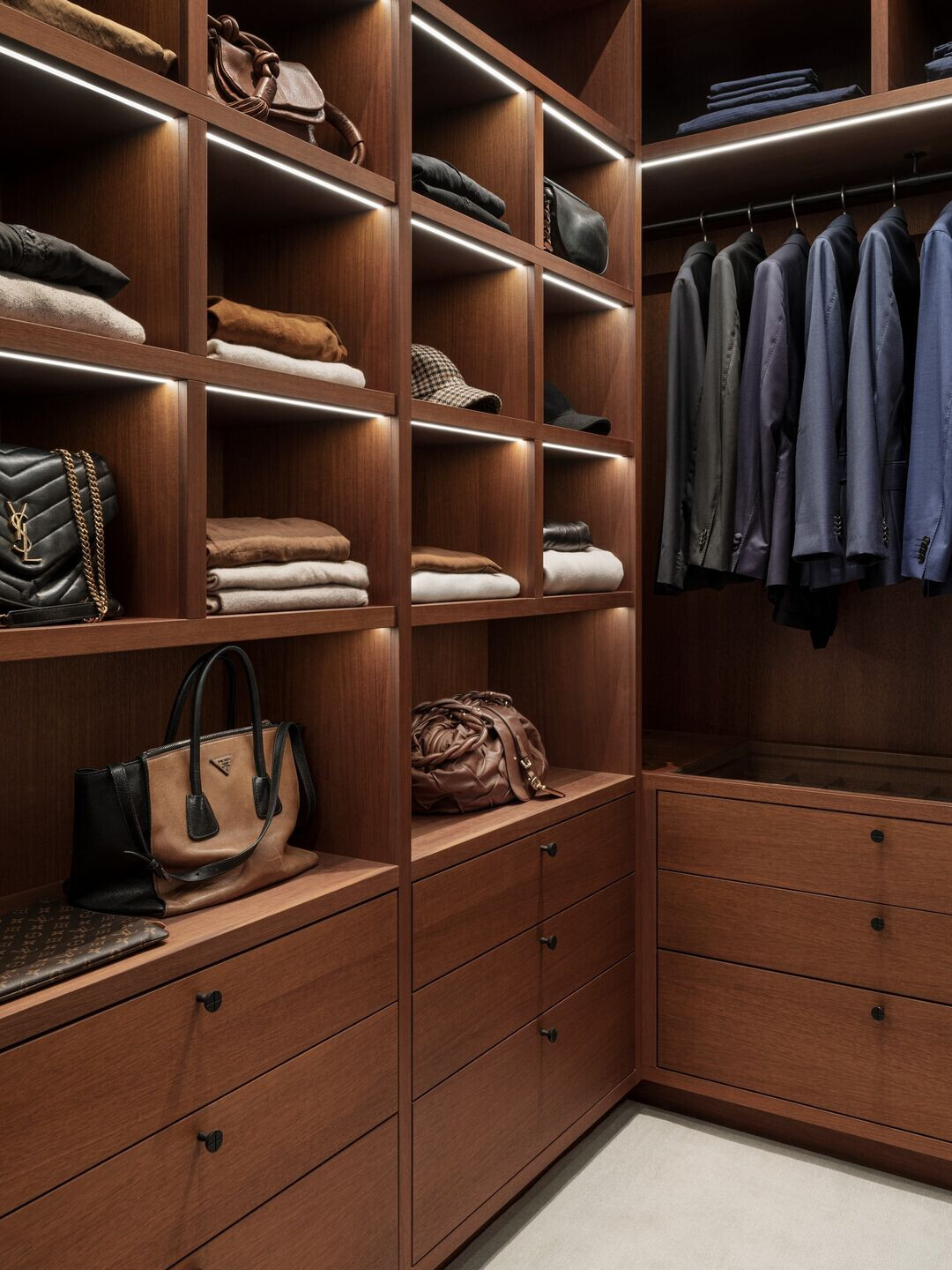
“Right from the beginning we wanted to get as much open and airy social space as possible. By placing the kitchen in the largest room, we wanted to create the feeling that it was more of a dining room and not a kitchen, so we let the kitchen blend into the rest of the environment, not the other way around. We made the freestanding bookshelves to keep the space in the room, but at the same time separate the surfaces. The space between the dining area and the hall was turned into a lounge area-slash-library with a built-in sofa and breakfast nook.” Designing bespoke furniture and interior solutions for her projects forms a big part of Louise Liljencrantz’ work.
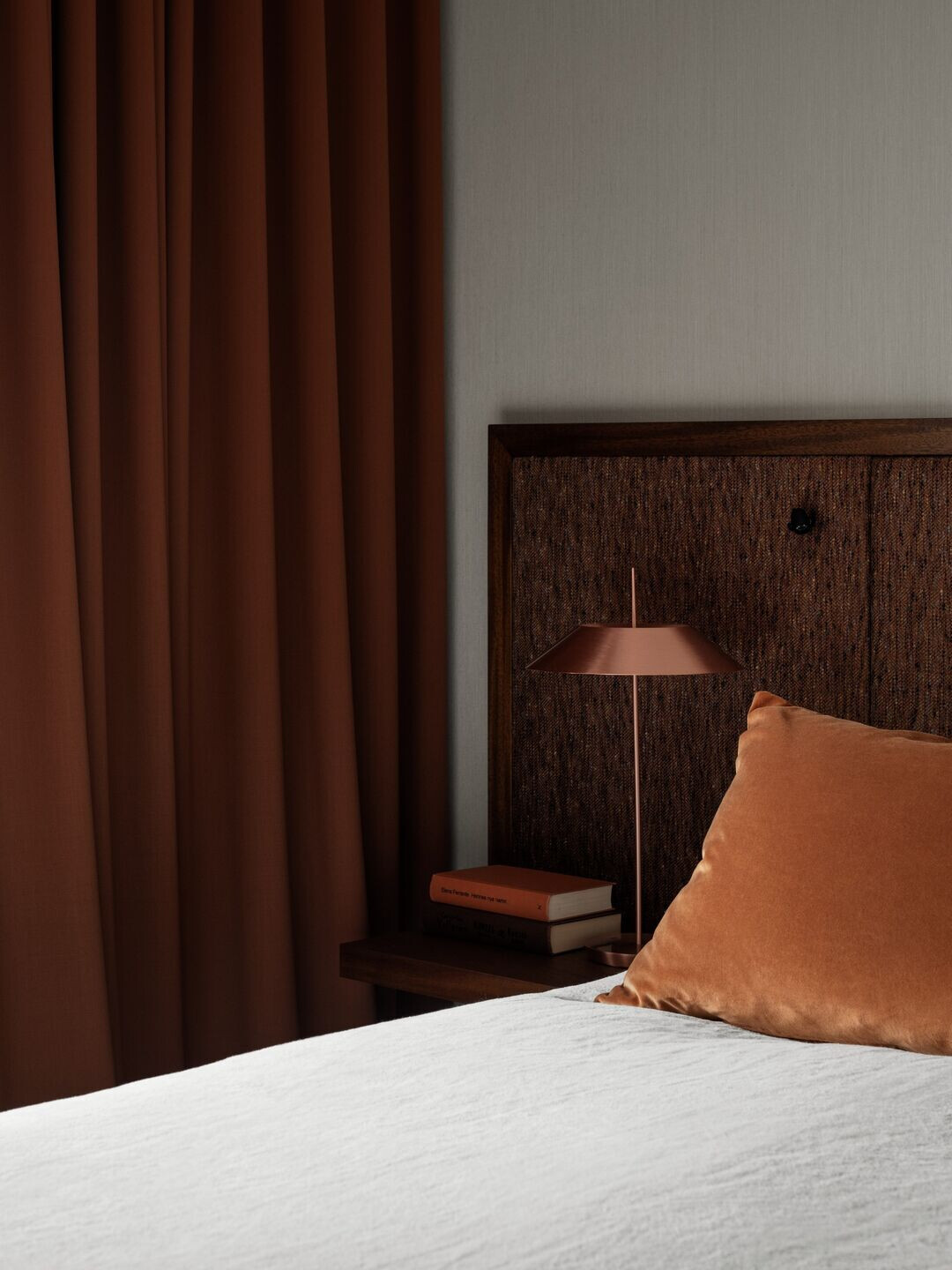
It’s therefore crucial for her to be as specific about every little detail as possible from the very beginning, and she often shows clients a complete concept and aesthetic direction very early on in the process. “This way of working creates a platform for us to shape our vision together with the customer’s wishes and to be able to convey, in a simple way, how the end result will look,” she elaborates. For this apartment, a voluptuous colour scheme is the centre of attention. Mahogany, being warm and rich, was chosen for downstairs, almost rooting the space with the solid presence of the wood. From there, colours, fabrics and materials evolved – a mix and match of the warmth of the wood against colder shades of greyish blue as well as hard lines intervening with curved ones.
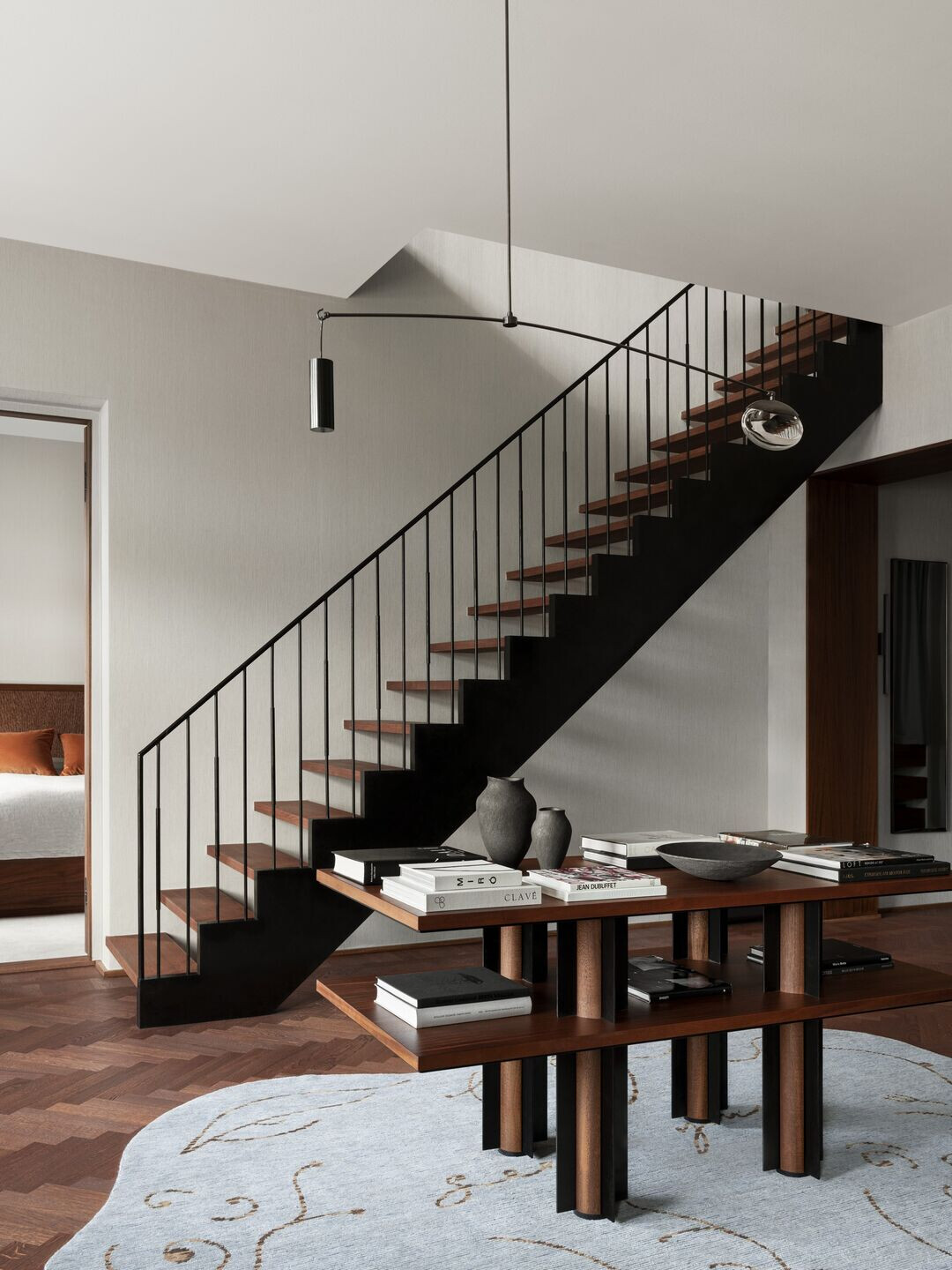
However, Louise also found herself trying out something new. “The living room is situated in the attic and usually we don’t mix types of wood. But in this case, the upper floor had its own character, so it felt natural to make it a lighter palette of warm white and beige tones and the furniture in oak,” Louise says of the upstairs rooms and their airy, cloud-like atmosphere, noting on her own favourite part: “This has been a labour of love from the beginning and so many good things have come out of it. Every time I walk into the master bedroom, something comes over me. It’s spacious and very cosy and it calms me down completely. The natural light and the colours create magic in this room.”
