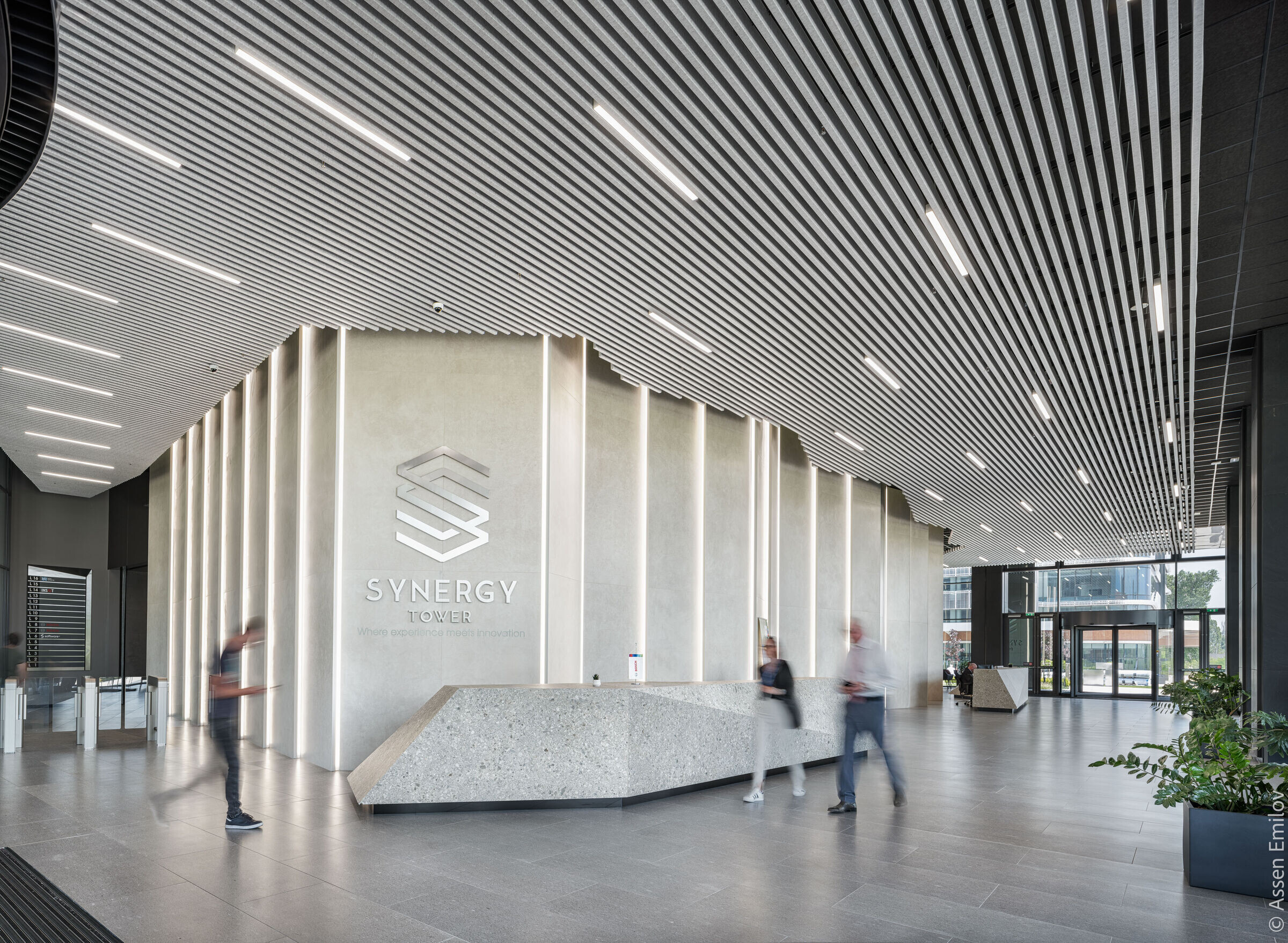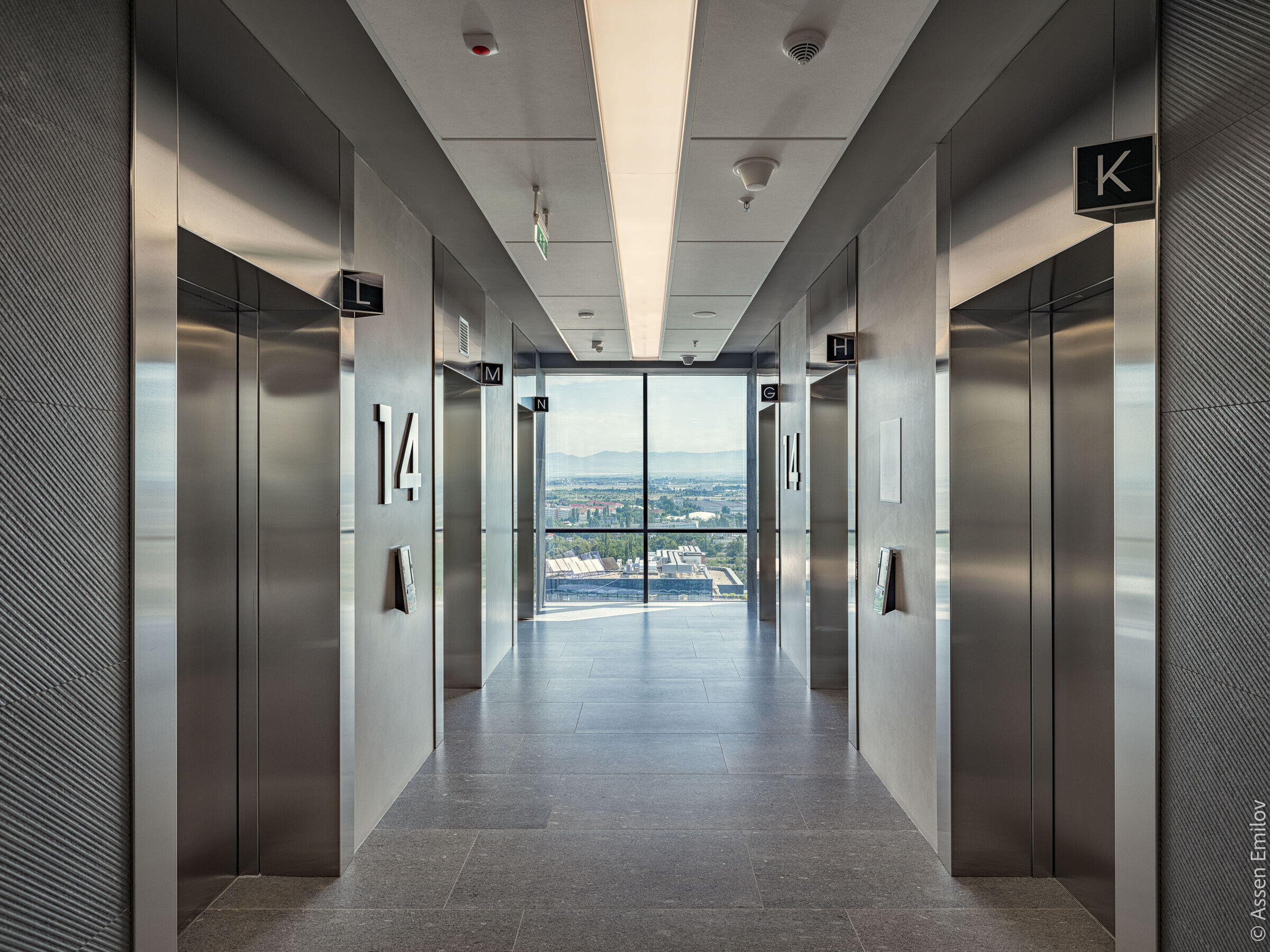Synergy Tower is a building where sustainability defines form. A photovoltaic park characterizes the impactful silhouette of the volumes.
Synergy Tower is an office building situated in Sofia Tech Park – the first scientific and technological park in Bulgaria. It offers a space for the development of high tech companies in information technology, life sciences and green energy.
Synergy Tower is one of the most innovative office buildings in the city in regards to its sustainable features, some of them implemented for the first time in a high-rise building in Bulgaria - integrated photovoltaic park for renewable energy production, which is cleverly blended into the architectural image, external shading blinds with weather monitoring and automated control by a BMS system, and many more features that create a flexible and more sustainable working environment for the hi-tec sector.
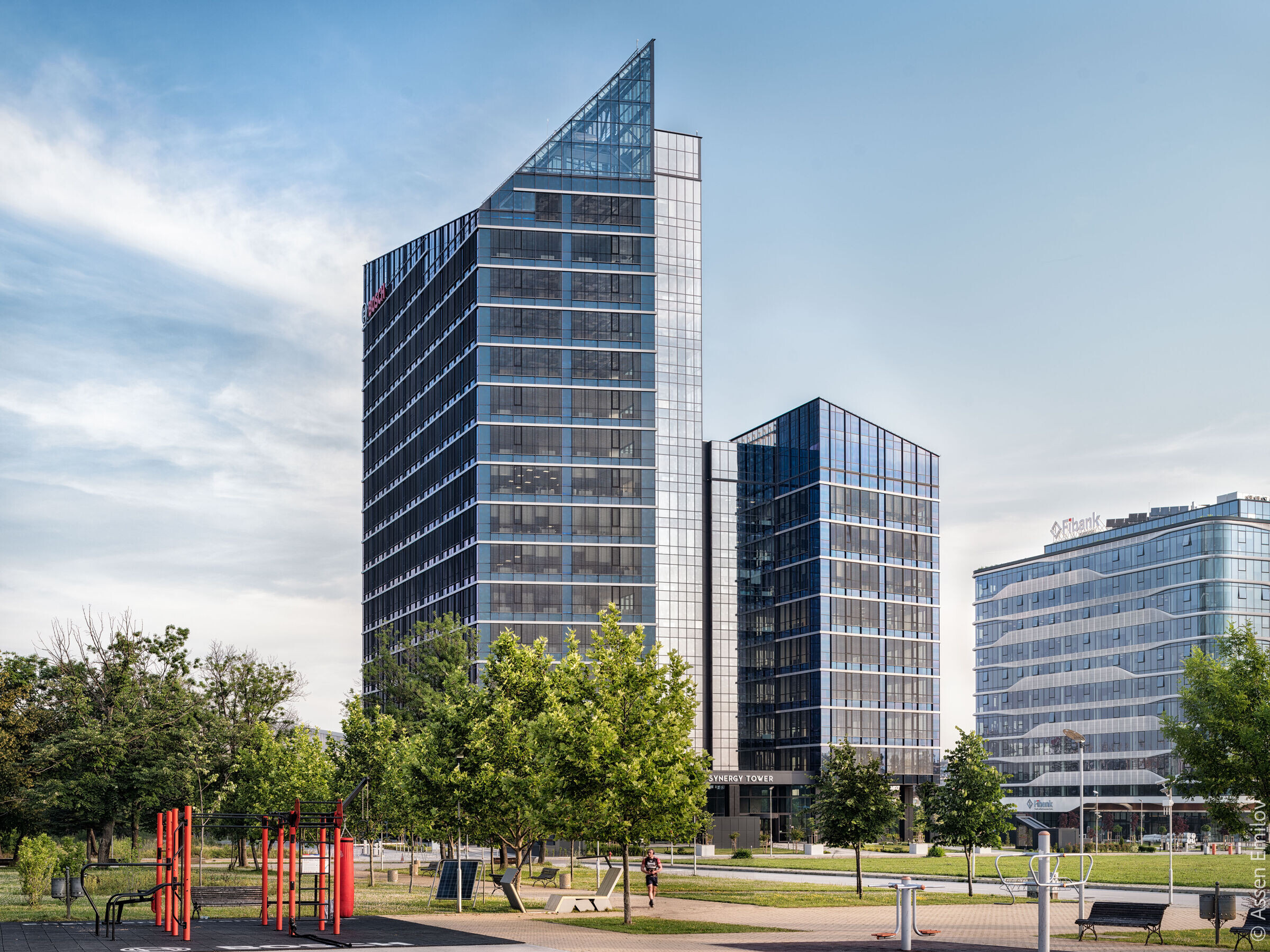
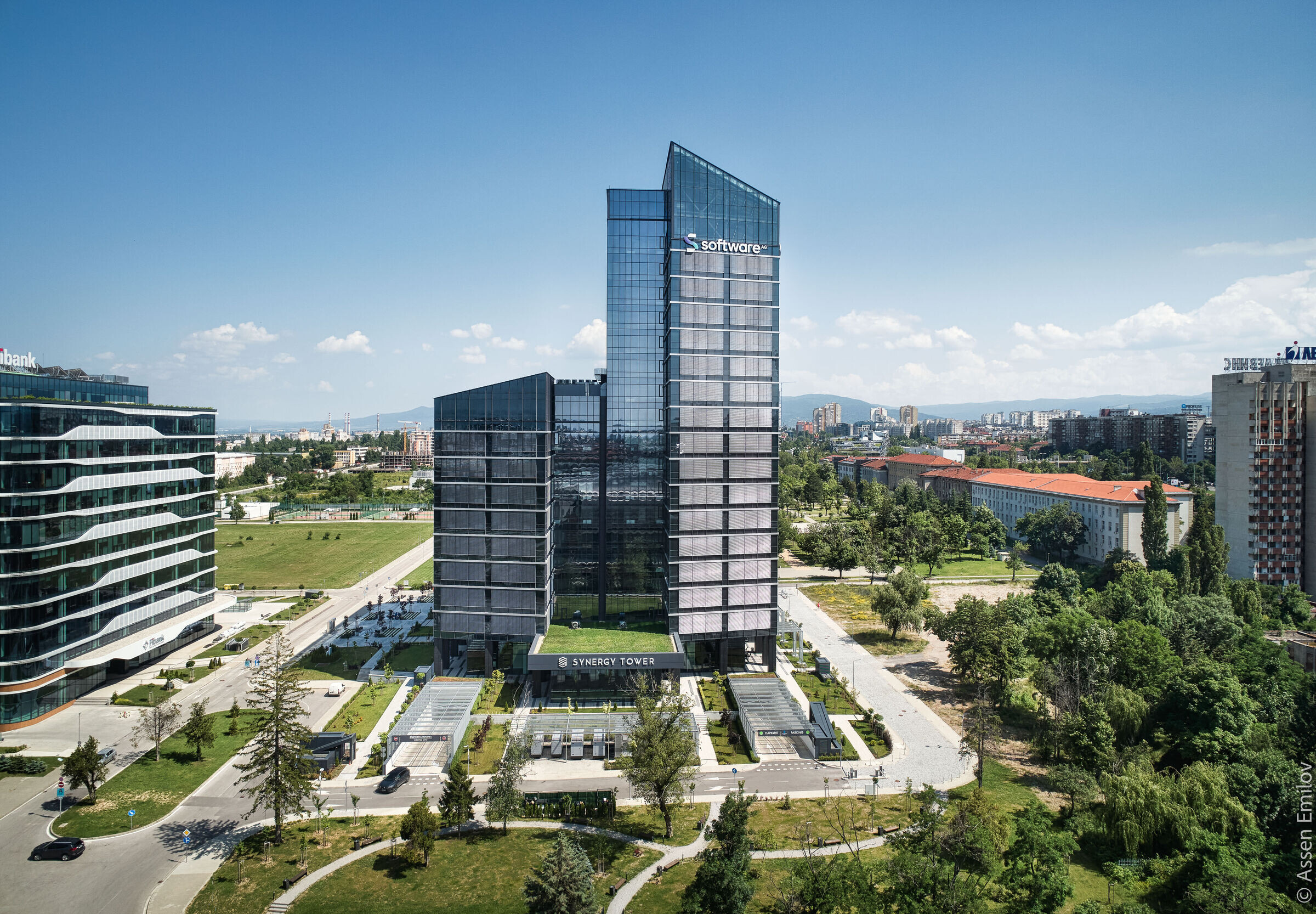
DESIGN BRIEF AND SITE
Synergy Tower acts as the main visual landmark of Sofia Tech Park. The direct visibility from the main boulevards requires building a memorable image of the building. Its sharp silhouette also corresponds with the characteristic sloping facades of the surrounding buildings. The slope also has an utilitarian function: better orientation of the offices and the photovoltaic park on the roof towards the natural light. The photovoltaic park itself covers 20% of the building's energy consumption.
At ground level, the building is integrated into the spacious green spaces of the Tech park. The colonnade around the ground floor is designed to make a smooth transition between outdoor and indoor space and to bring a human scale to the visitors and passersby.
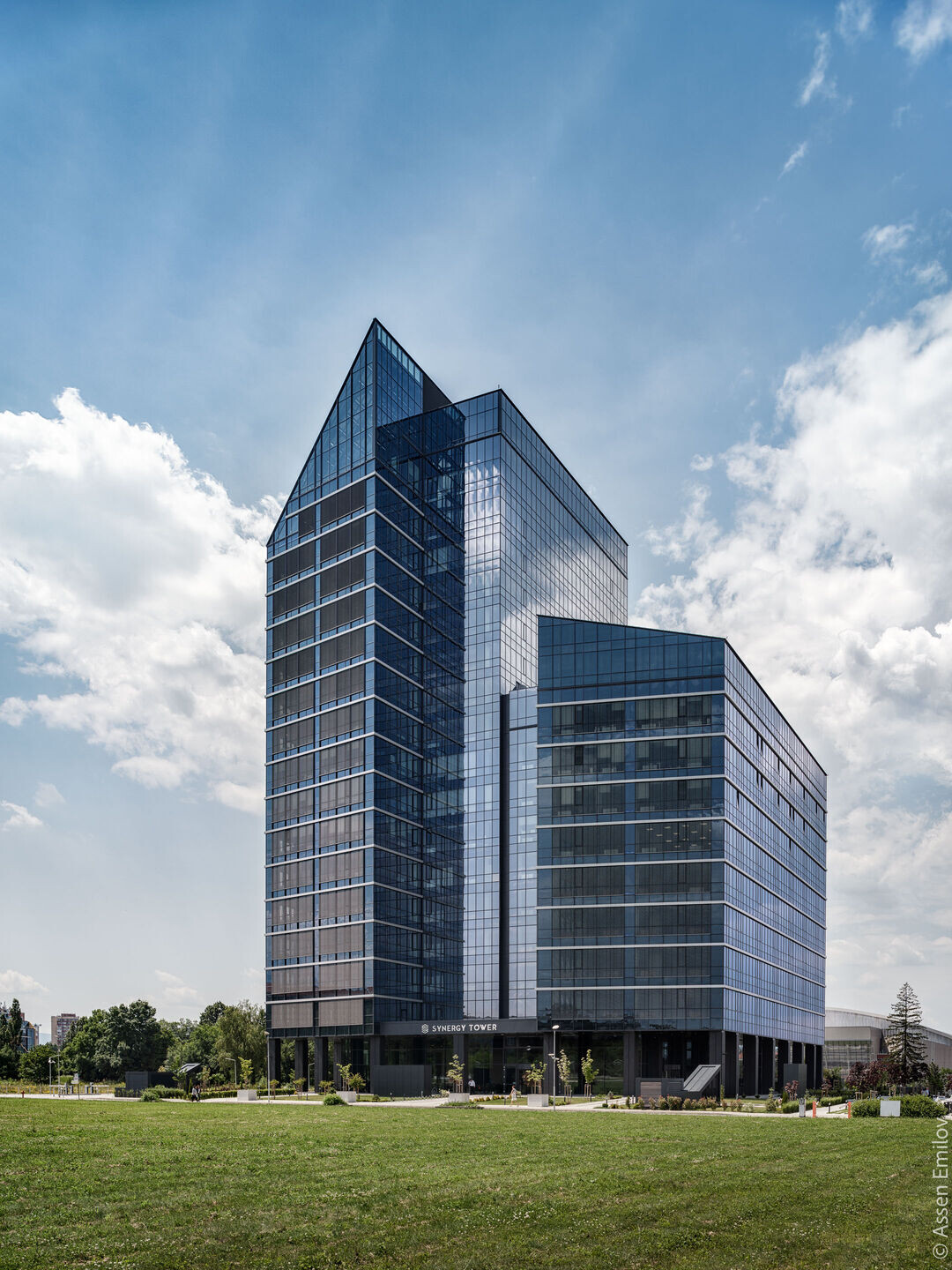
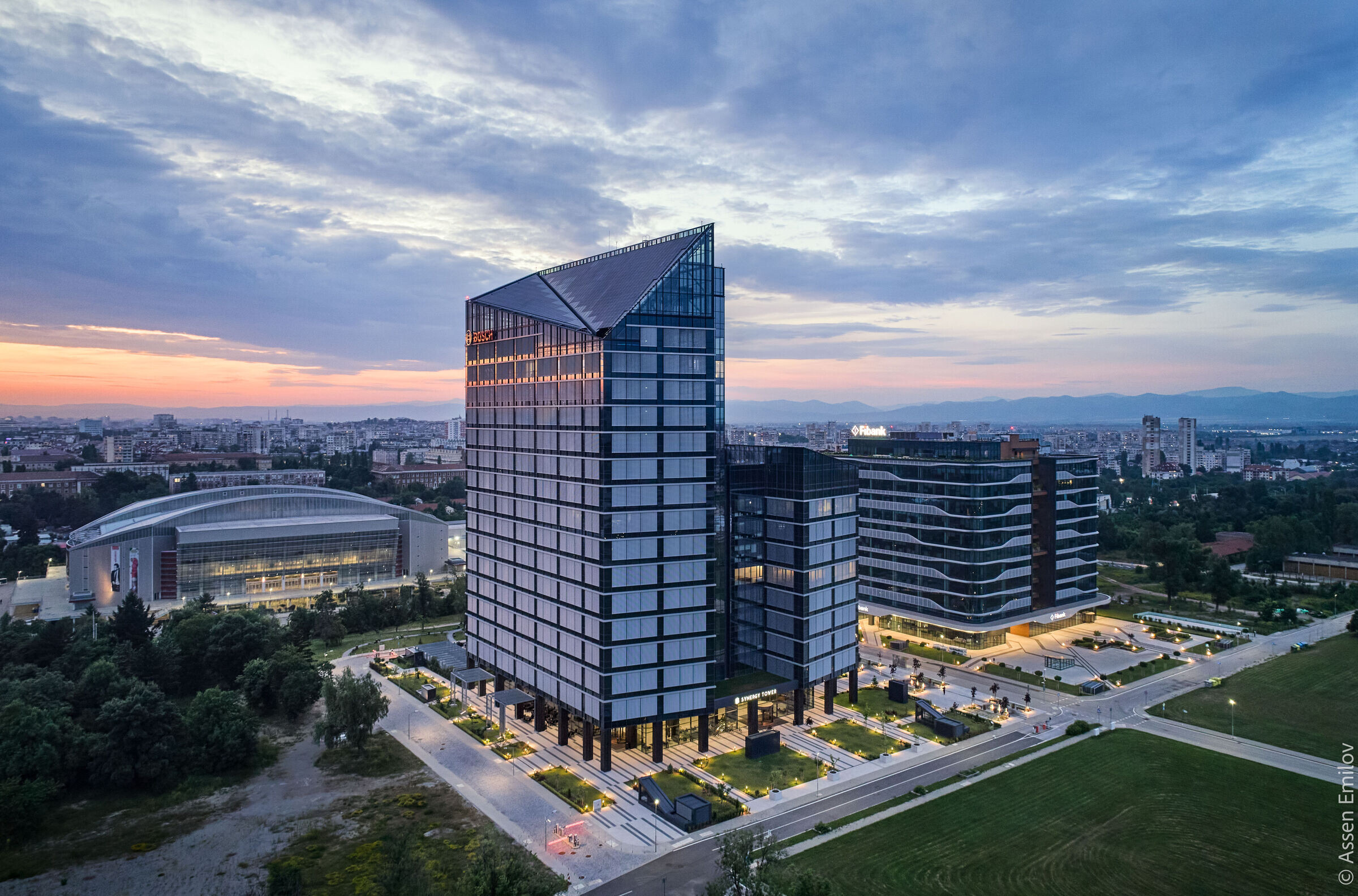
ARCHITECTURE AND SUSTAINABILITY
Architecturally the building consists of two volumes that intertwine through a connecting body designed with highly-reflective glasses that create a mirror effect - it almost disappears visually. The people that work at Synergy tower also take advantage of the ecosystem and innovative infrastructure that the tech park provides.
Synergy Tower is a sustainable next-generation green building that meets the latest technological and architectural trends and follows all LEED GOLD certification requirements. Its innovative facade and fully integrated technical systems result in remarkably low energy costs and an outstanding sense of light and comfort.
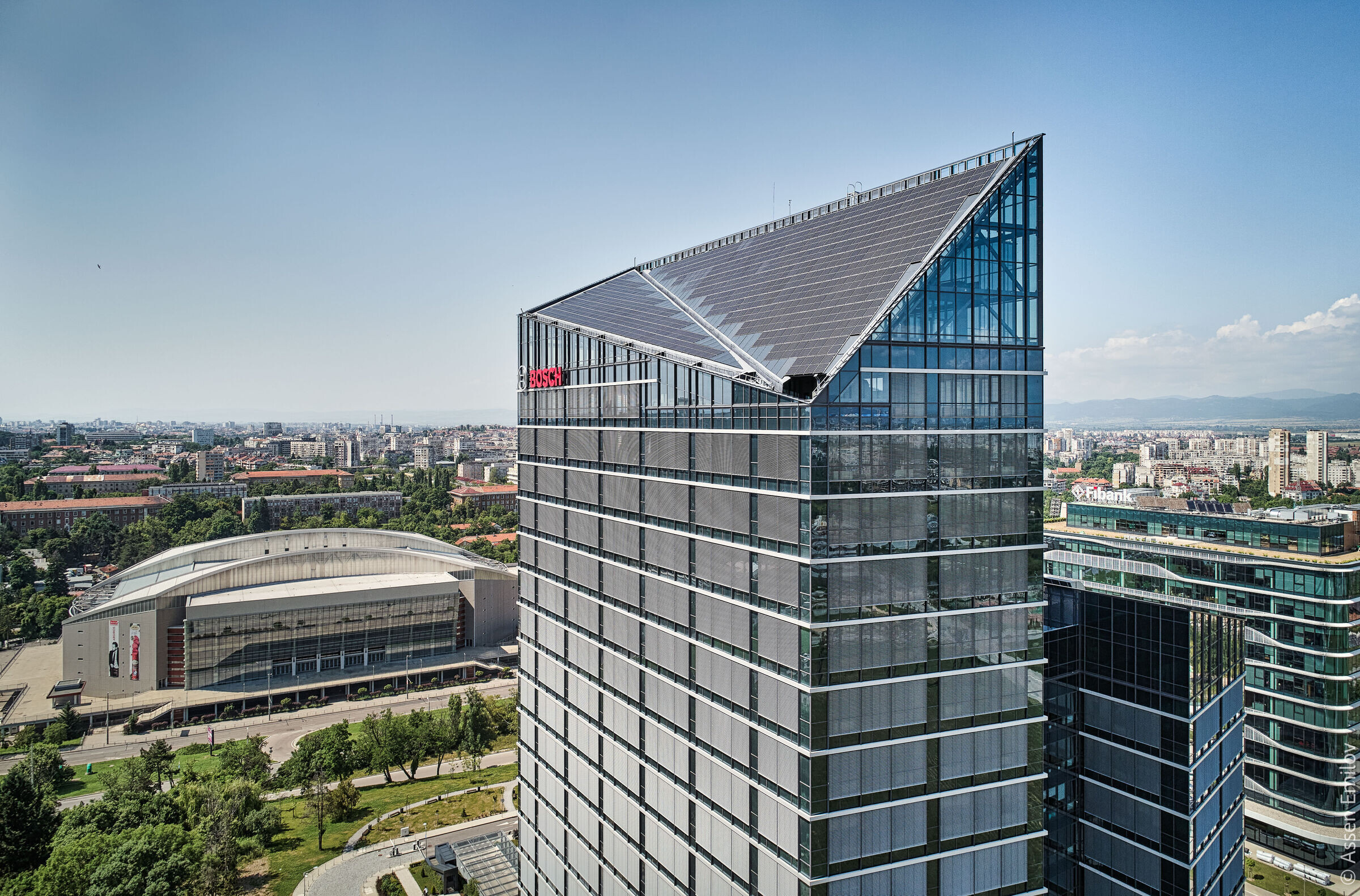
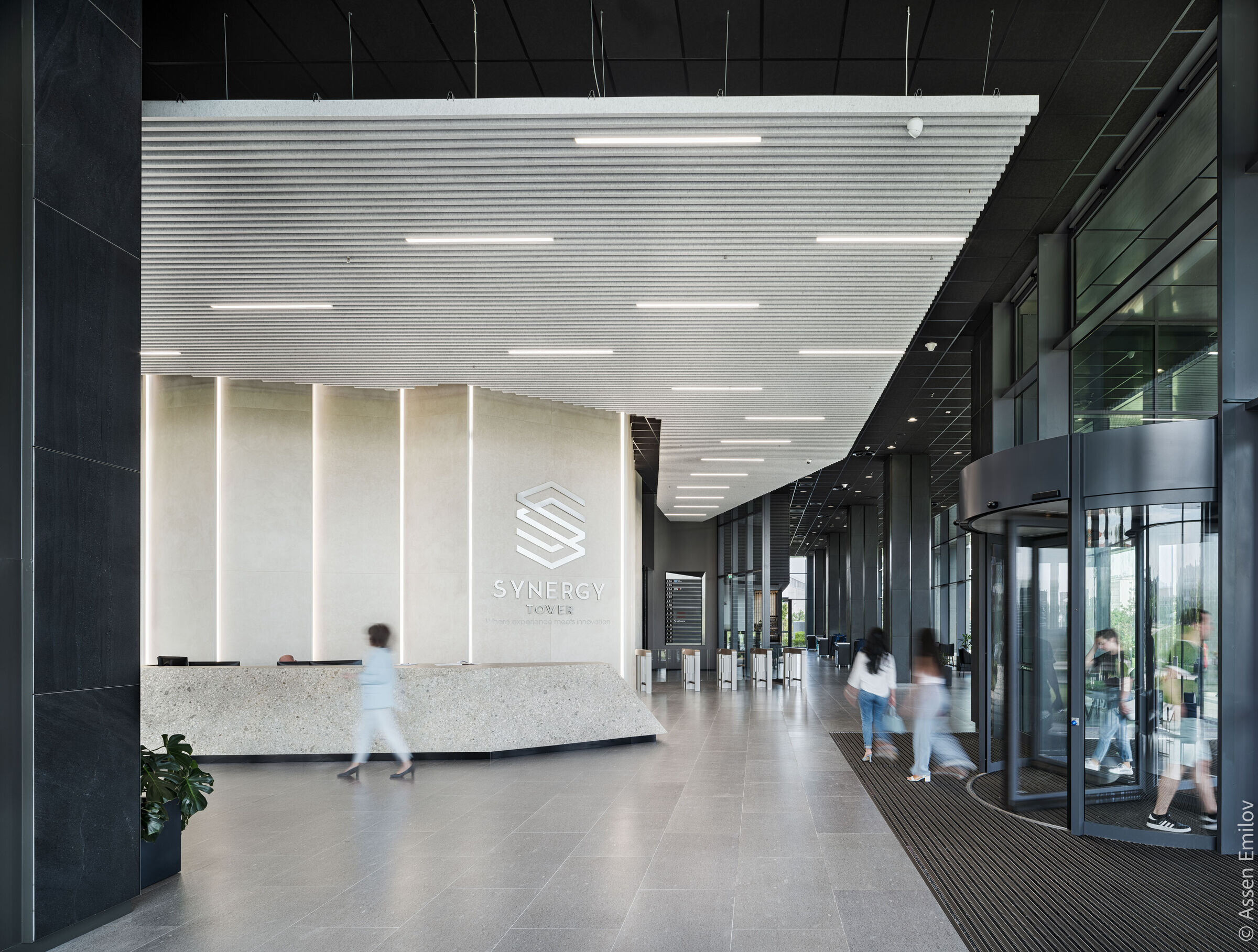
The building successfully integrates in its facade standard outdoor shades which are controlled by an innovative system that keeps them unaffected by the strong winds. Thanks to a contemporary BMS system and weather stations the shades covering the facades are regulated according to the weather conditions - when strong wind is detected they close up. Another advantage of the shades is that their movement throughout the day caters for an ever interesting facade.
The interior of the building corresponds with the overall architectural language. The volumes’ sharp edges work as an inspiration for the continuity of the overall design. Because of its height, the lobby is guaranteed a lot of natural light throughout the day. The intentional interior choices play between light and dark colors creating impact with contrast. Functionally the lobby is flowing gradually into the restaurant while creating a communal space for communication and exchange.
