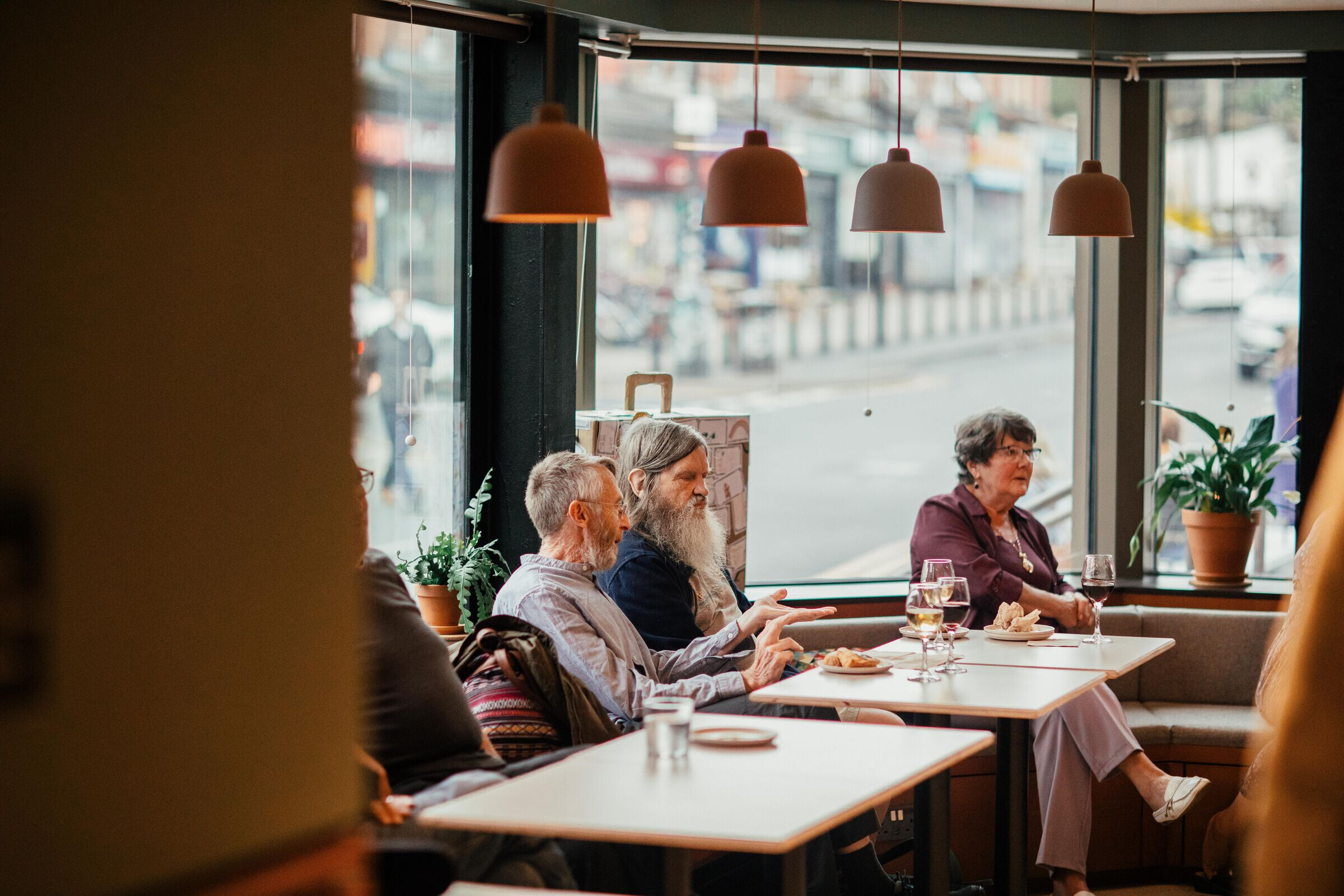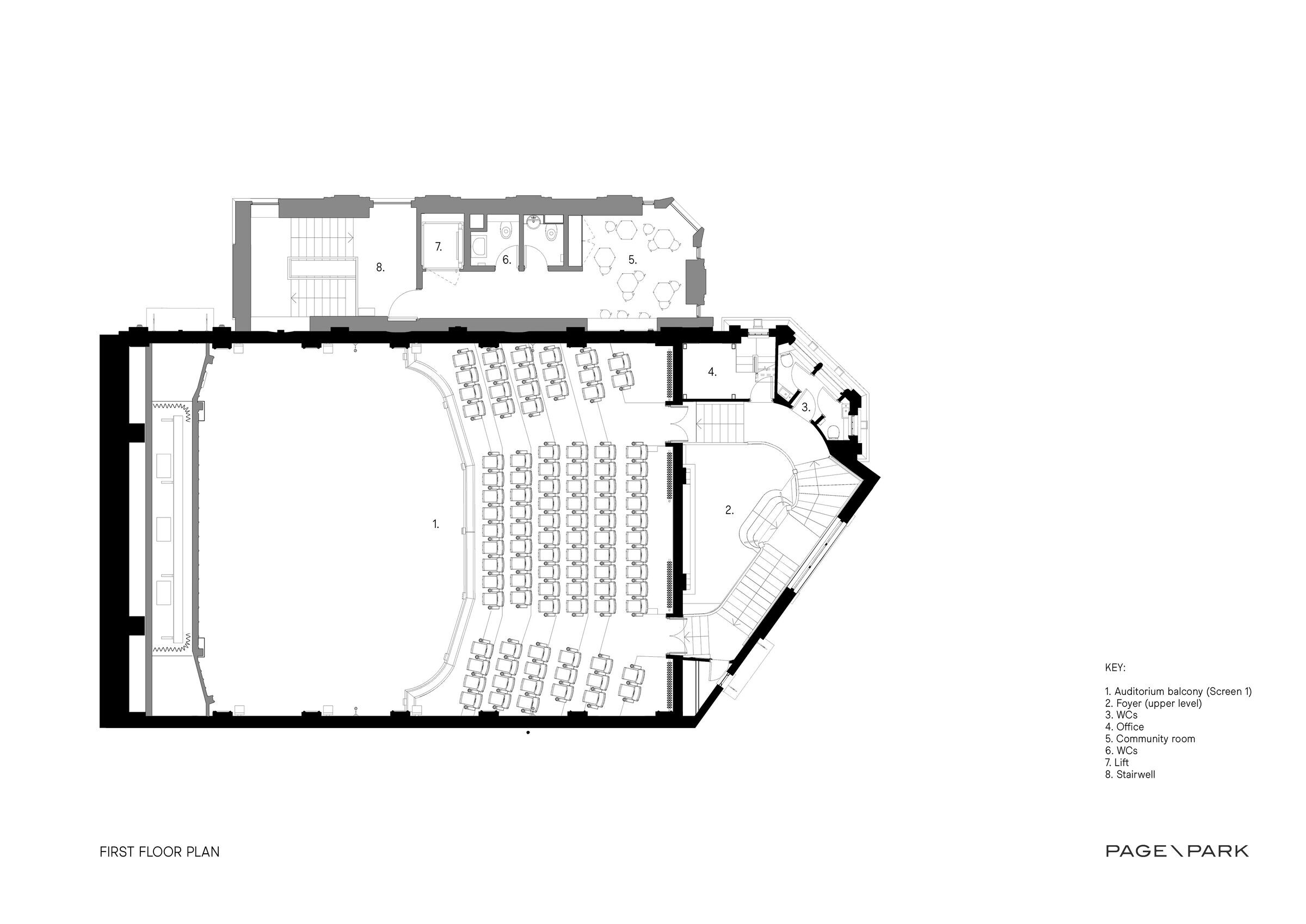The Hyde Park Picture House is a Grade II listed independent cinema in Leeds, known for being the very last gas-lit cinema in the UK. The redevelopment project consisted of three key aspects; comprehensive conservation works to the original cinema building, construction of a new 3-storey extension to offer better access / facilities for the building, and a new 50-seat second screen excavated from the basement to increase revenue. Alongside these physical alterations to the building, the project aimed to celebrate the cinema's rich history, bringing its architectural features to the spotlight - including the gas lighting.
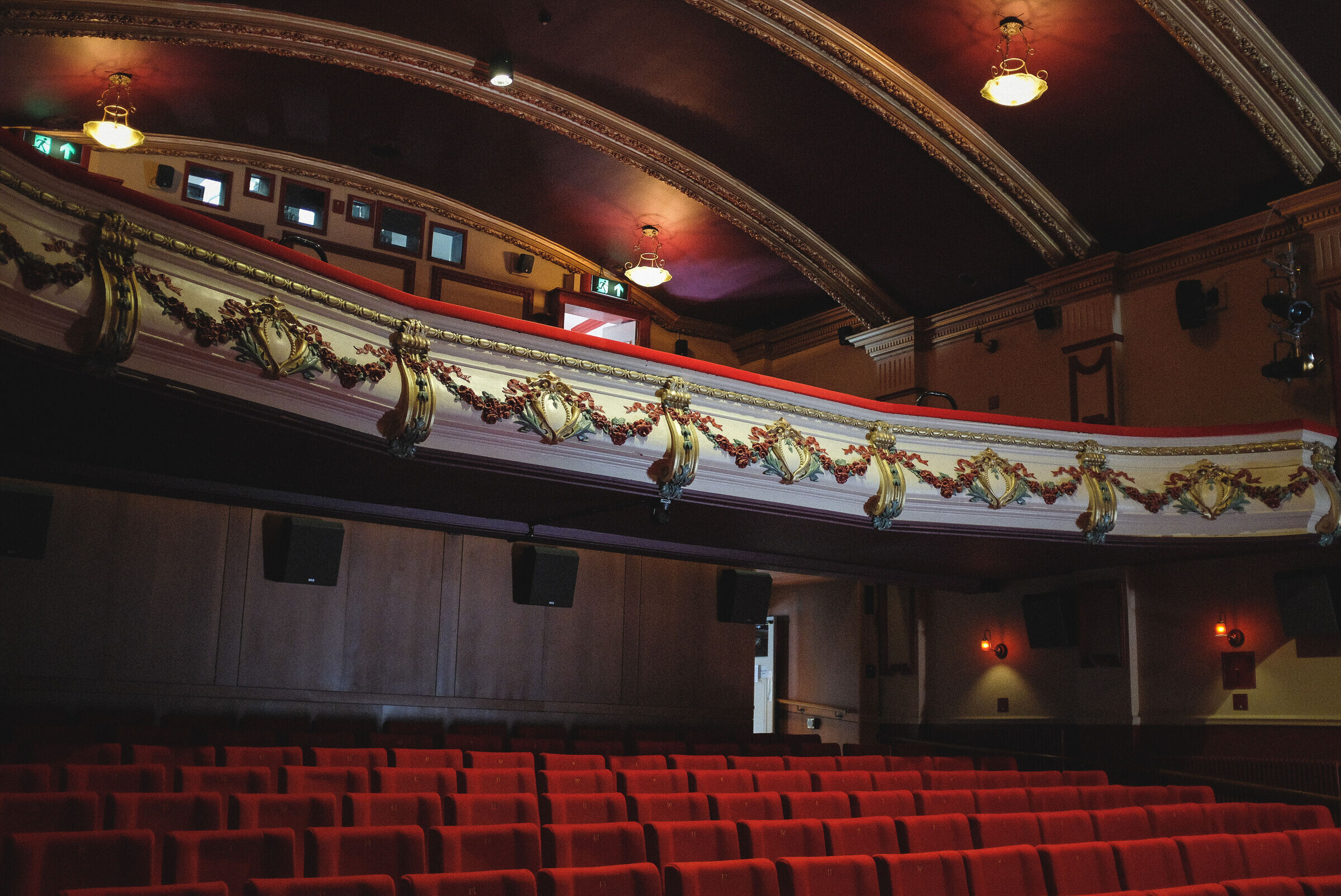
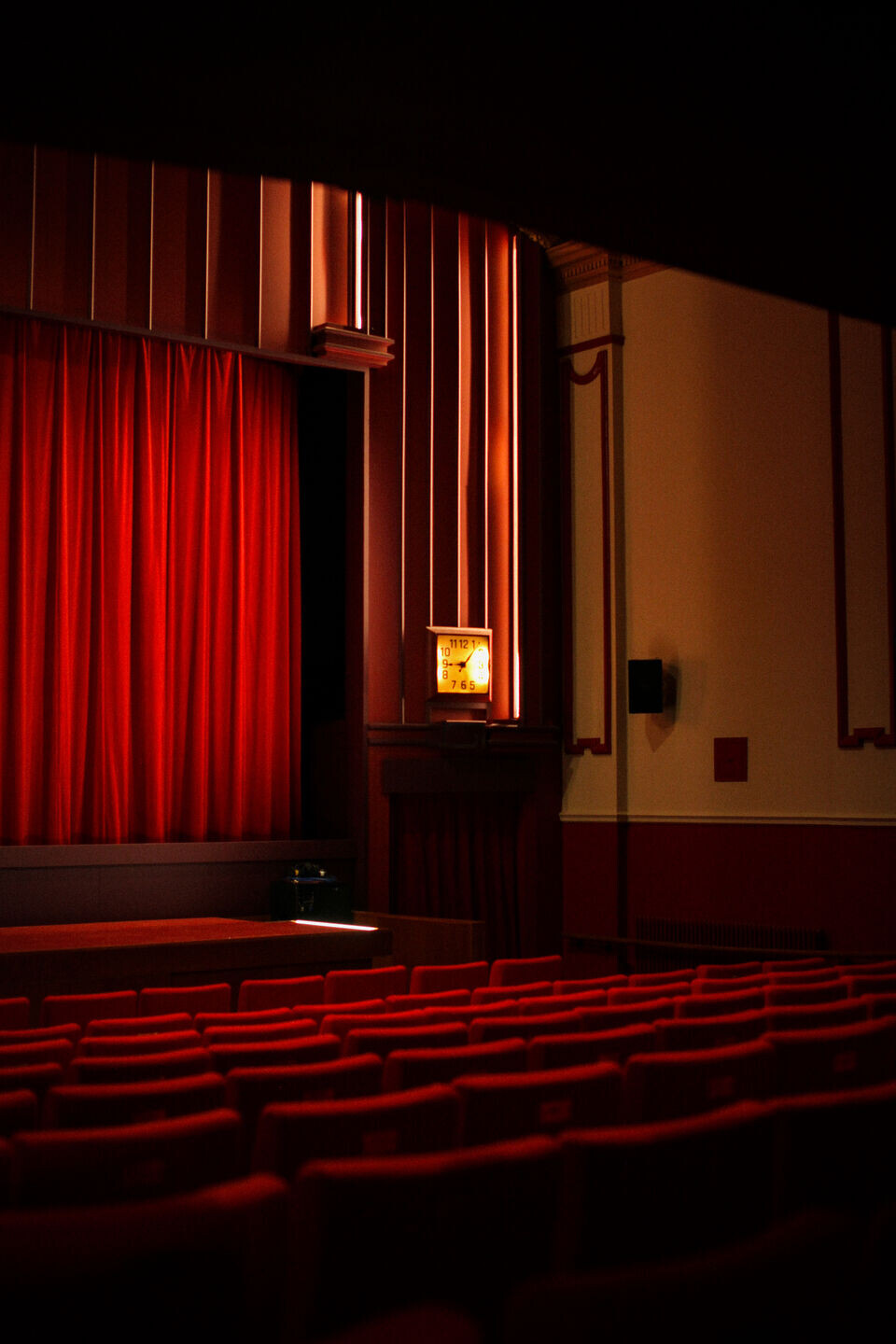
The Hyde Park Picture House is part of Leeds Heritage Theatres group, who are the custodians of this historic cinema and two other venues in Leeds. It is an iconic cultural venue for Leeds which screens arthouse, independent and classic films, as well as mainstream blockbusters. It is cherished by locals and visitors alike for its cosiness and charm – retaining this character was crucial to the project.
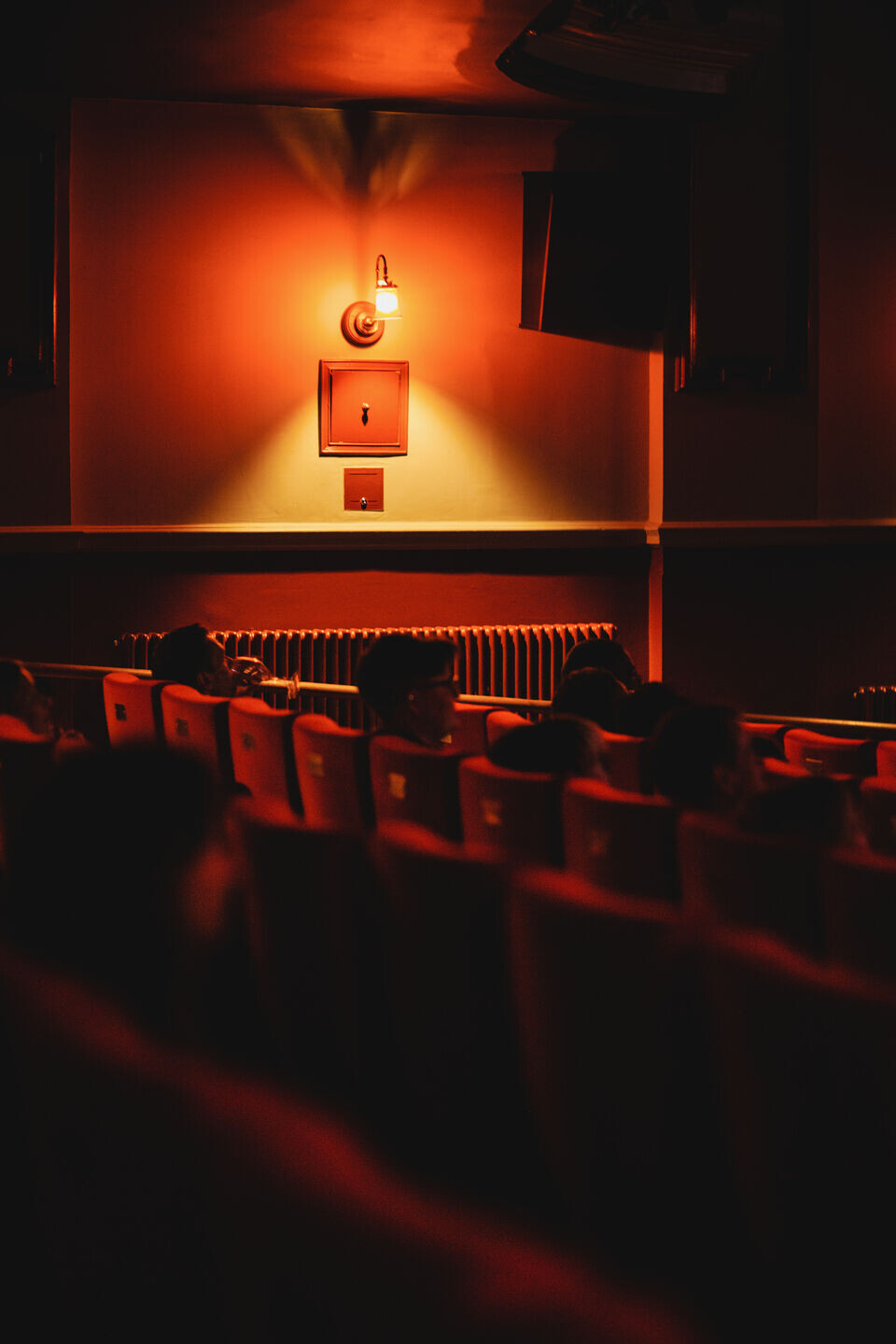
The brief was partly to address the historic building’s failing fabric (including crumbling stone, and plaster, leaking windows and water ingress) to ensure it survived for future generations. The other task was to make the building accessible and provide new facilities for the public, including café / foyer spaces, more toilets, and most importantly, a second screen. The design approach had to be respectful to the original building, whilst addressing its accessibility and performance issues to meet the expectations of a 21st Century audience.
Externally, new public realm resolves what was previously a stepped main entrance, now providing a ramped level access through automatic opening doors. Major structural works to the foyer allowed for a larger kiosk space and new accessible WC facilities, where there were none previously. A new lift gives access to all three floors of the extension, including access to the new 50-seat second screen in the basement. Many technical challenges were overcome to provide the second screen, which sits immediately below the main auditorium, utilising ‘box within a box’ construction to ensure complete acoustic separation.
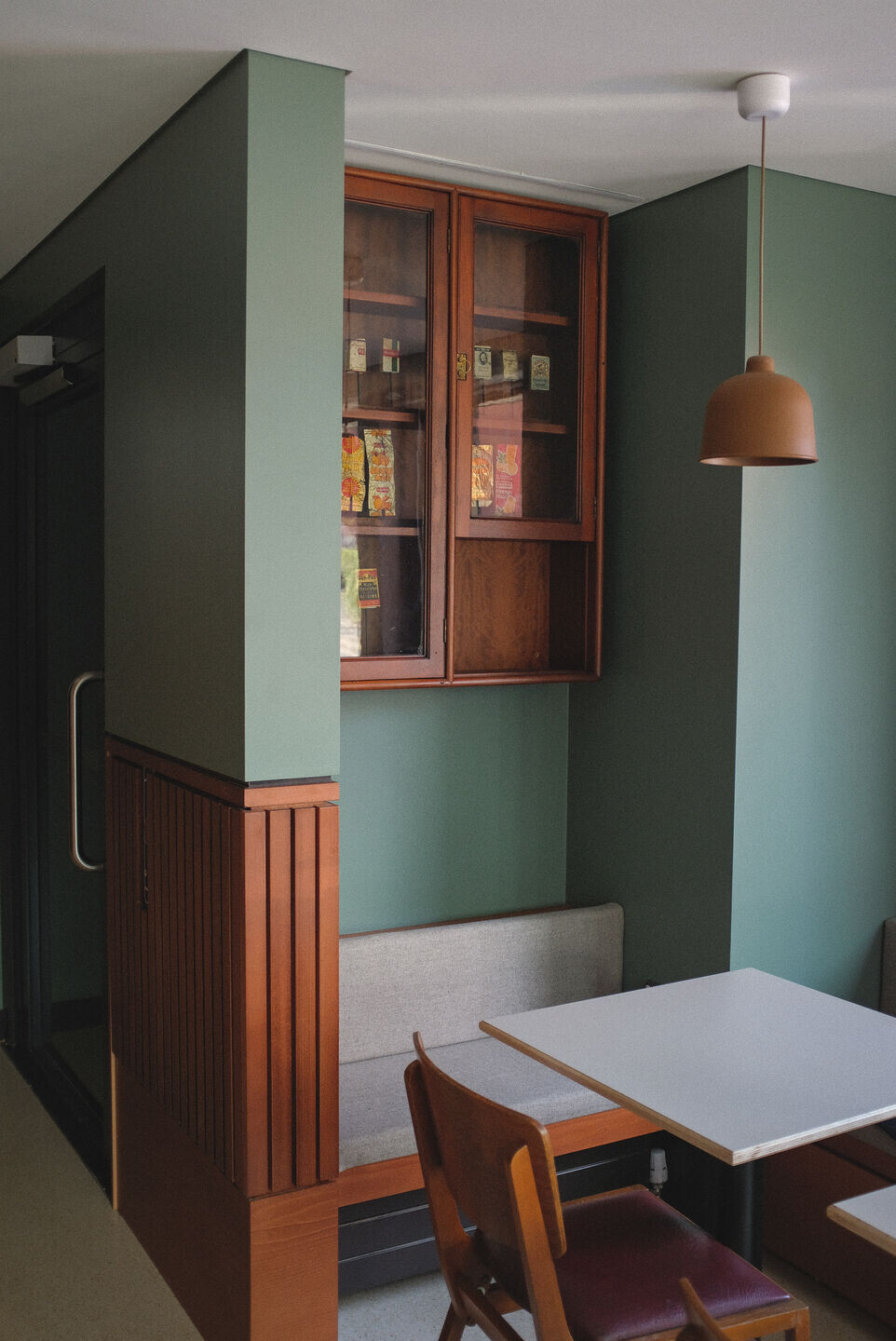
A careful conservation approach was taken for the fabric repairs to the original building, with traditional detailing techniques adopted. For the new extension, its scale was kept to a minimum and complementary materials of red brick and granite were used. It was important that its architecture was sensitive in the context of a Grade II listed building, but confident enough to complement the civic nature of the original cinema.
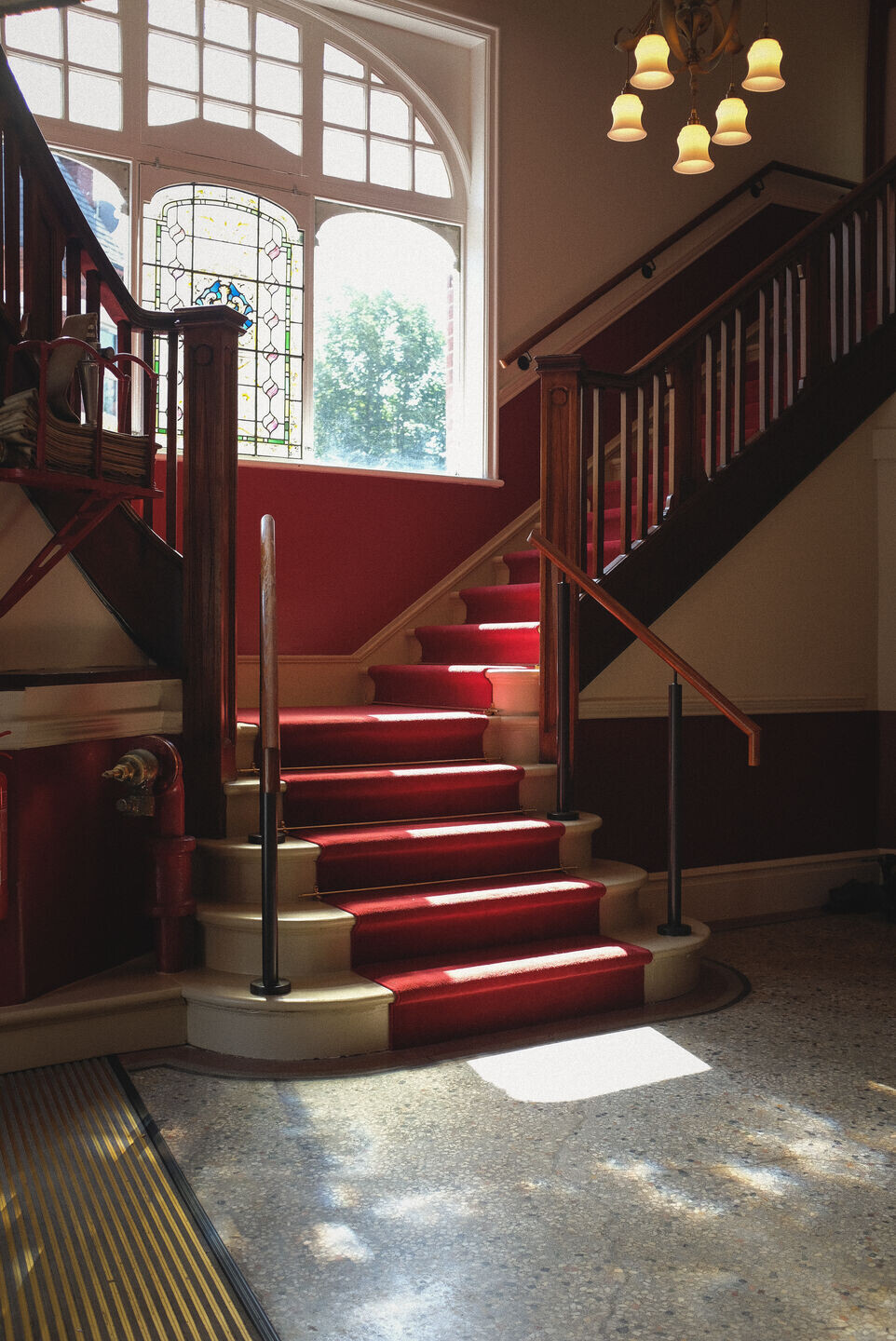
Though the extension is acting essentially as a bolt-on ‘support’ unit, its design speaks to what is happening inside, and gives a nod to the Picture House’s past 107 years of operating as a cinema. As a playful gesture, the extension’s brickwork has been articulated to depict a series of 35mm film reel motifs – also paying homage to the city of Leeds as the birthplace of motion picture film. The large windows of the expanded foyer and café space animate the frontage of the new extension, and the community space above has a contemporary oriel window that frames a view of the street.
