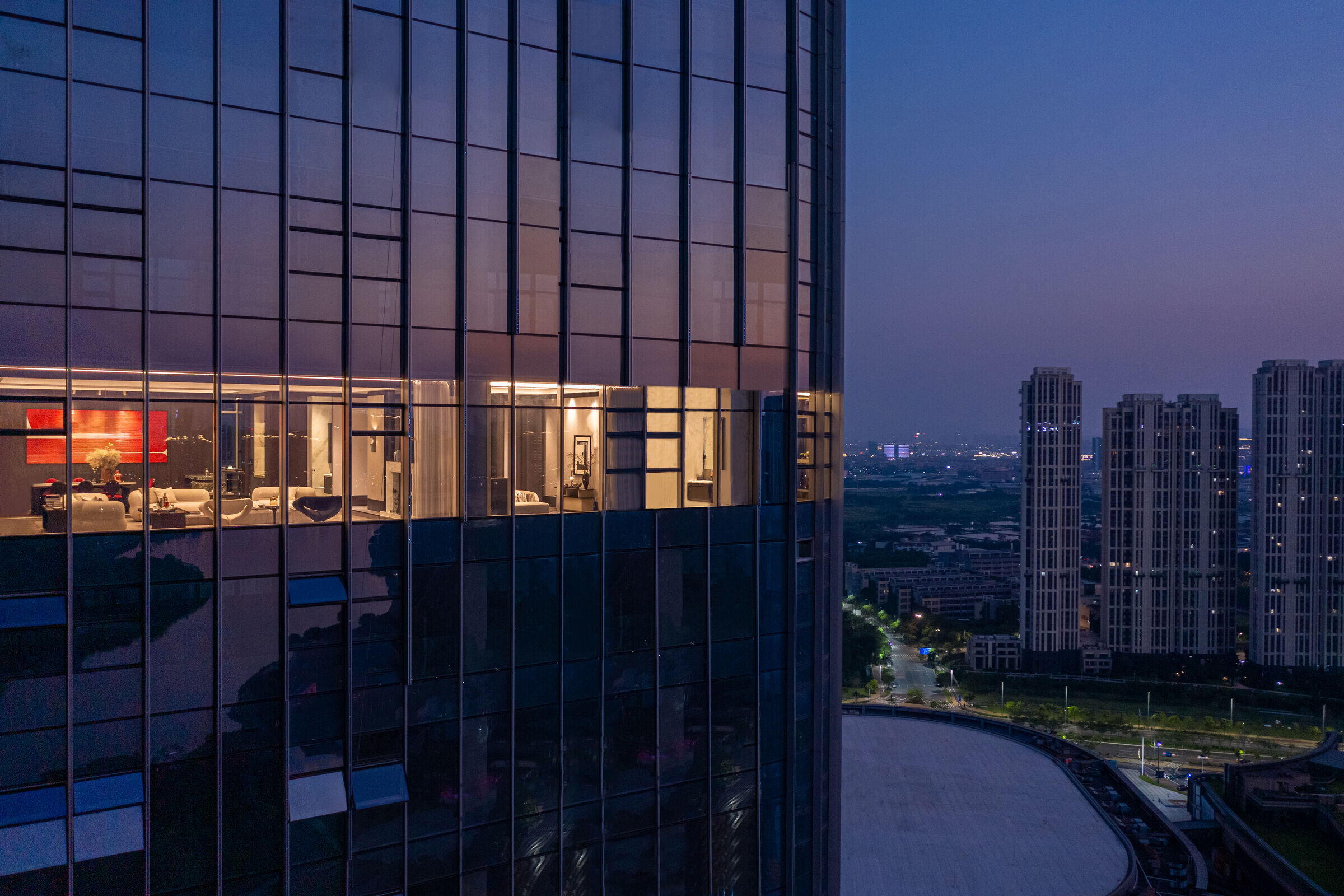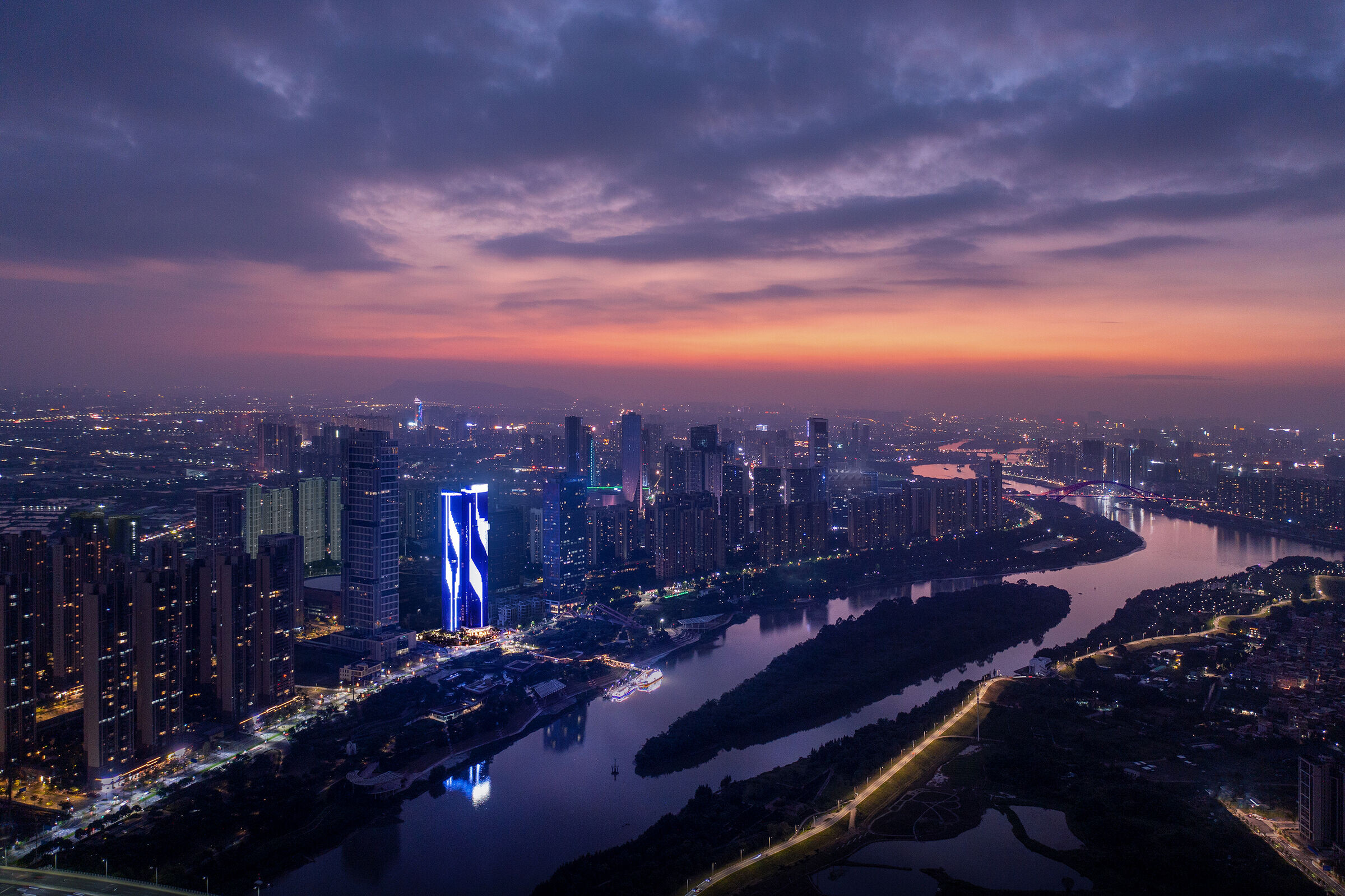01 Overview
Designed by Shing & Partners, The Landmark is located in the central of Foshan Dongping CBD, with embracing the Dongping River, parks and public green lands. Similar to central business districts of many cities, the planning of Foshan New City follows a regular urban texture, with surrounding buildings generally adopting rational straight lines and cubes as their facade strategies, in order to correspond to their functional needs respectively. The highly sculptural architectural image of the Landmark has reimagined the core of the city, which is its reflection on the ideal city and a city statement that coordinates high-density high-rise buildings with sustainable liveable experiences.
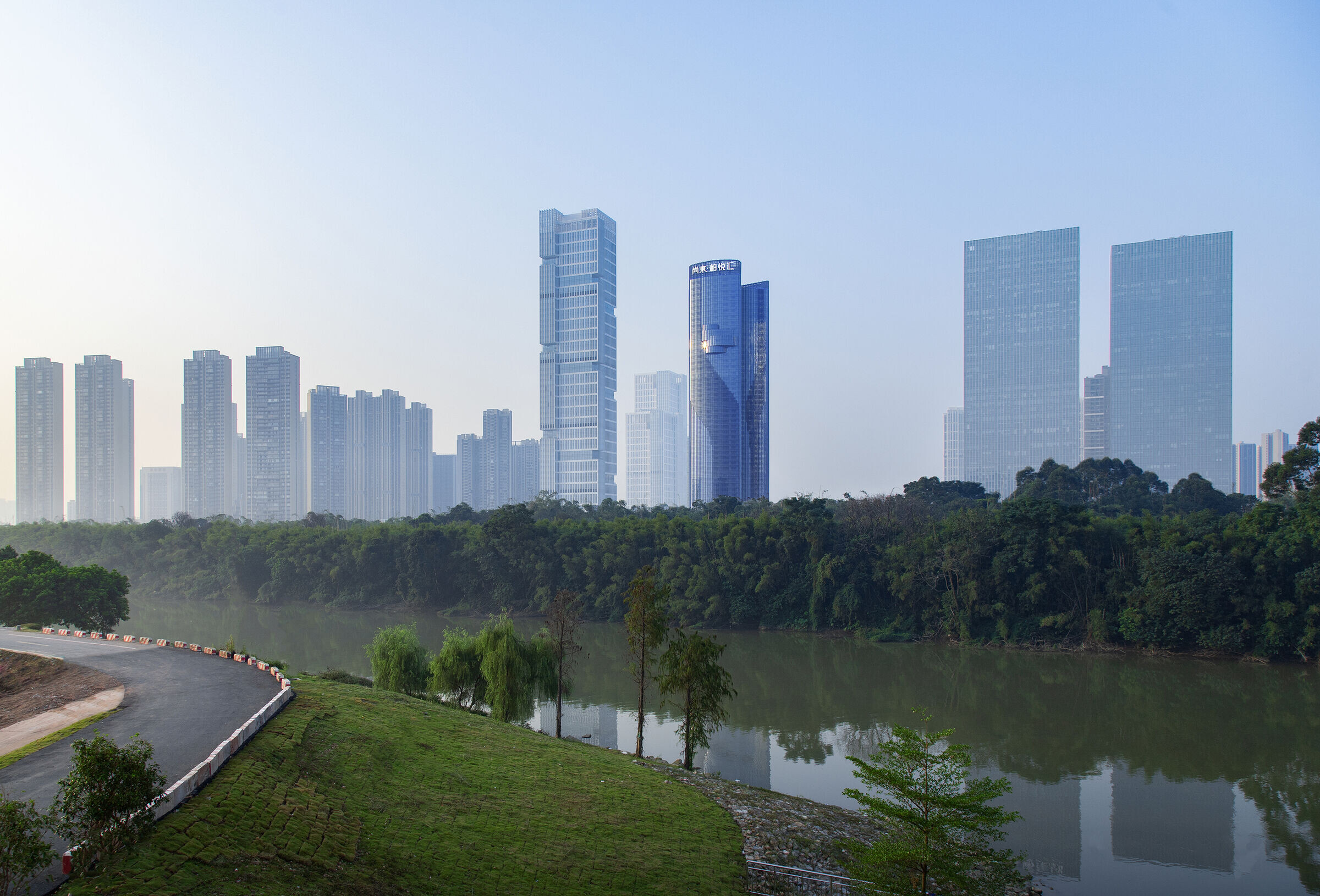
02 The elegance of restrained
Under the close collaboration of Shing & Partners architectural design and structural engineering teams, an organic, high-performance, and iconic form of The Landmark is created. The 189m tall tower unfolds around a central core and provides ample natural lighting to interior space through a 270 ° panoramic facade. The structural layout is the result of fully considering the needs and demands of the project. By setting shear walls at the transportation core to form a core tube, the system has provided sufficient lateral stiffness. Then, set up shear walls around to form a triangular anti-torsion system, in order to strengthen the structural torsional stiffness and torsional capability. Finally, a frame structure is arranged at the outer periphery of the structure to withstand vertical loads. Keeping the core tube away from the viewing interface is an important design strategy, while strengthening its anti-torsion system, creating more continuous, flexible and spacious areas, is maximising the use of space. The fully stretched viewing interface provides a bright and open layout, allowing for the best panoramic scene along the Dongping River.
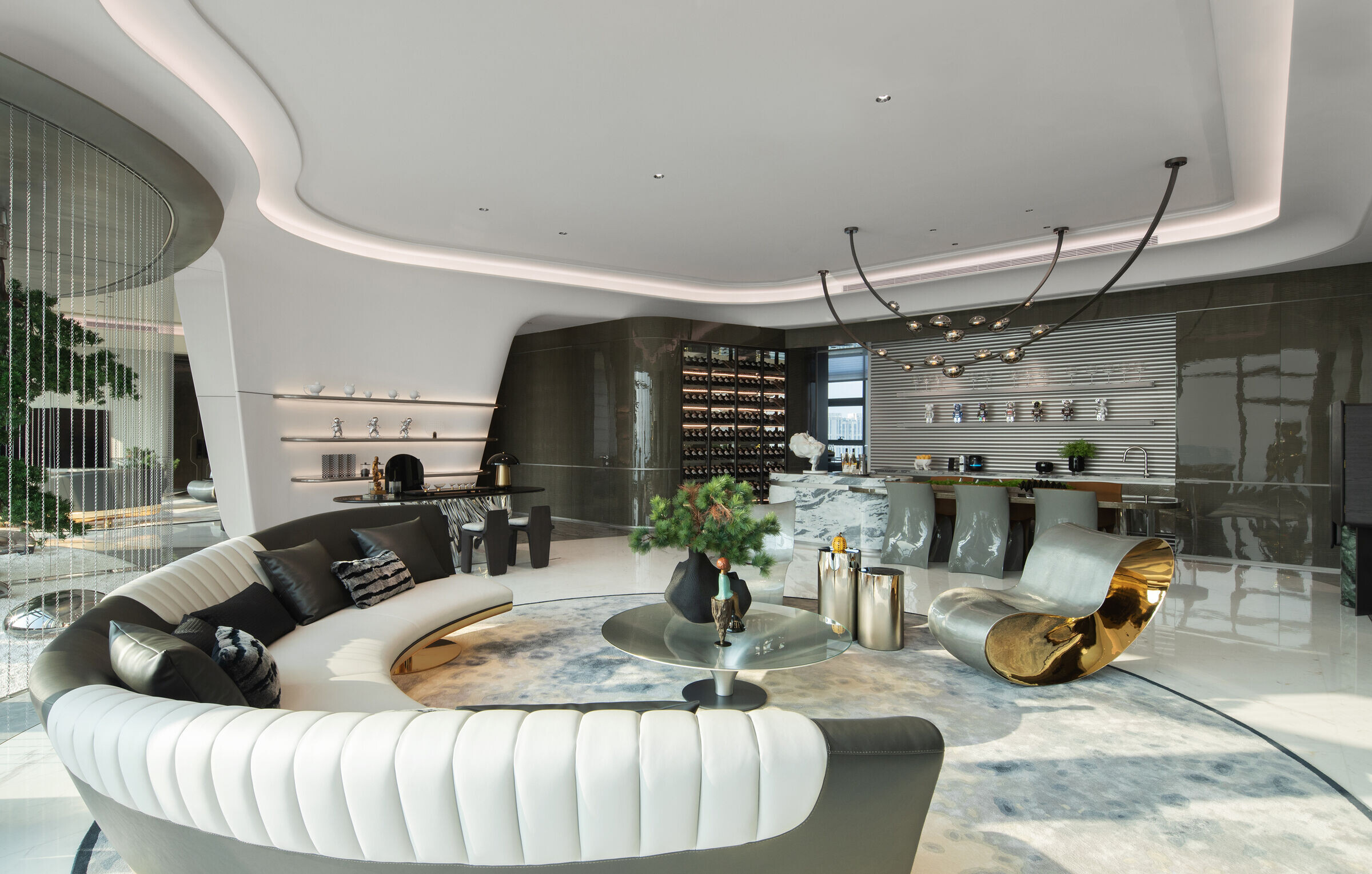
03 The scale of flexibility
The main volume of the 52-story high-rise has achieved a streamlined design while optimising its floor-plan performance, forming a slender and upright contour in the vertical direction. The design finely processes vertical lines of the surface, and outlines the curtain wall with aluminium components, enriching its layering effect, emphasising the vertical extension and visual tension. The design of curtain wall maximises the viewing advantage of each floor, and behind such continuous, soft, and translucent building surface, it is the result of breaking down the overall structural system into many separate parts. The design avoids setting shear walls on the main landscape interface, and replacing them with corner columns for support, unless it is a respondent strategy for visual disturbing, to eliminate the loss on its landscape. This set of technique is not only an important component of architectural expression, but also the most effective structural solution.
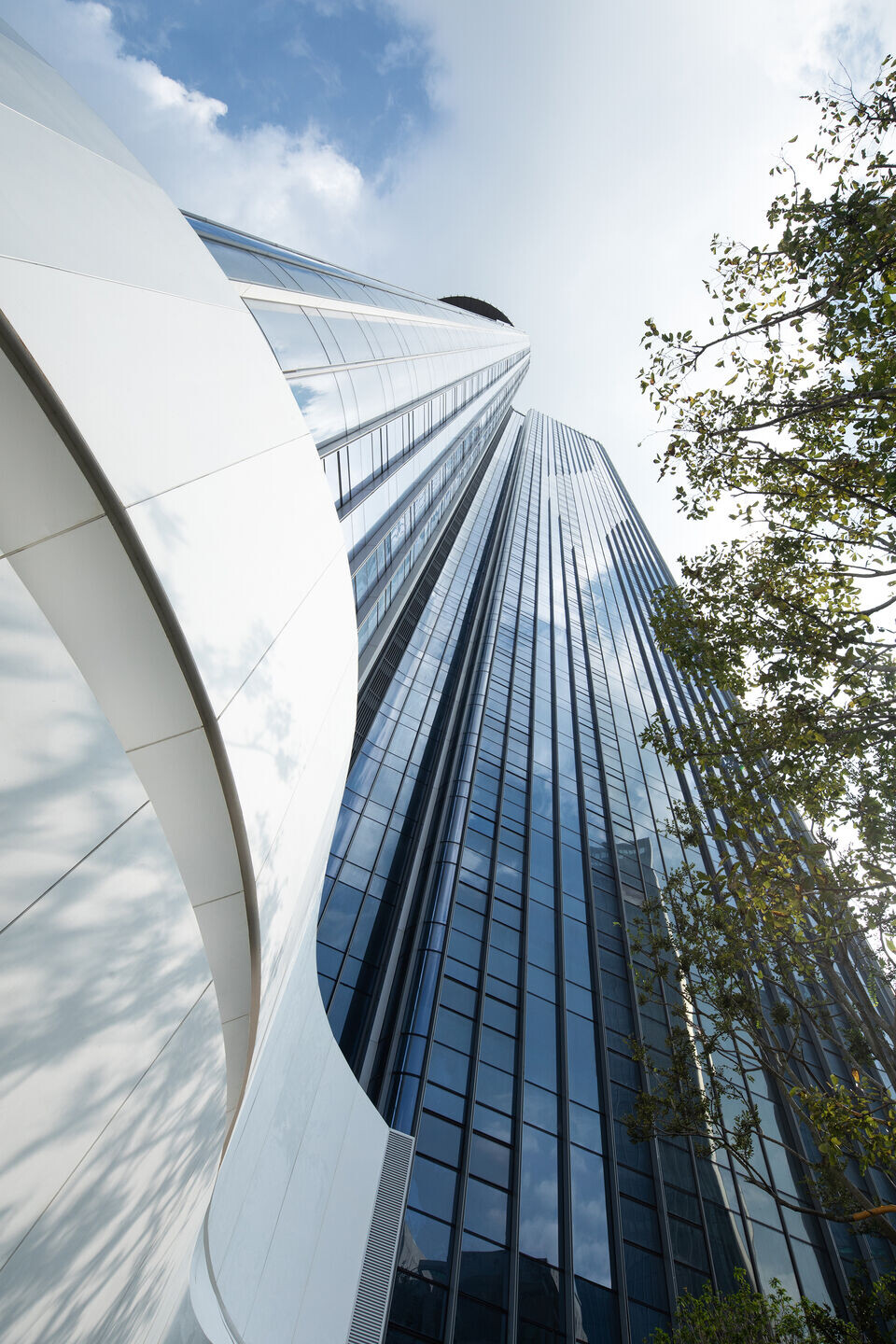
04 The technicality of nature
The curved shape of podium is integrated with the landscape, while the inspiration of the lobby interior design echoes the parameterised shape of the podium, following the same curvature logic as the internal canopy. The continuous curved curtain wall glass allows diffuse sunlight to penetrate into the indoor space in the depth, while controlling direct sunshine to avoid overheating. The combination of curtain walls and open-able windows achieves natural ventilation, while the adoption of high-performance curtain wall systems and insulation materials is improving indoor comfort throughout the year and season.
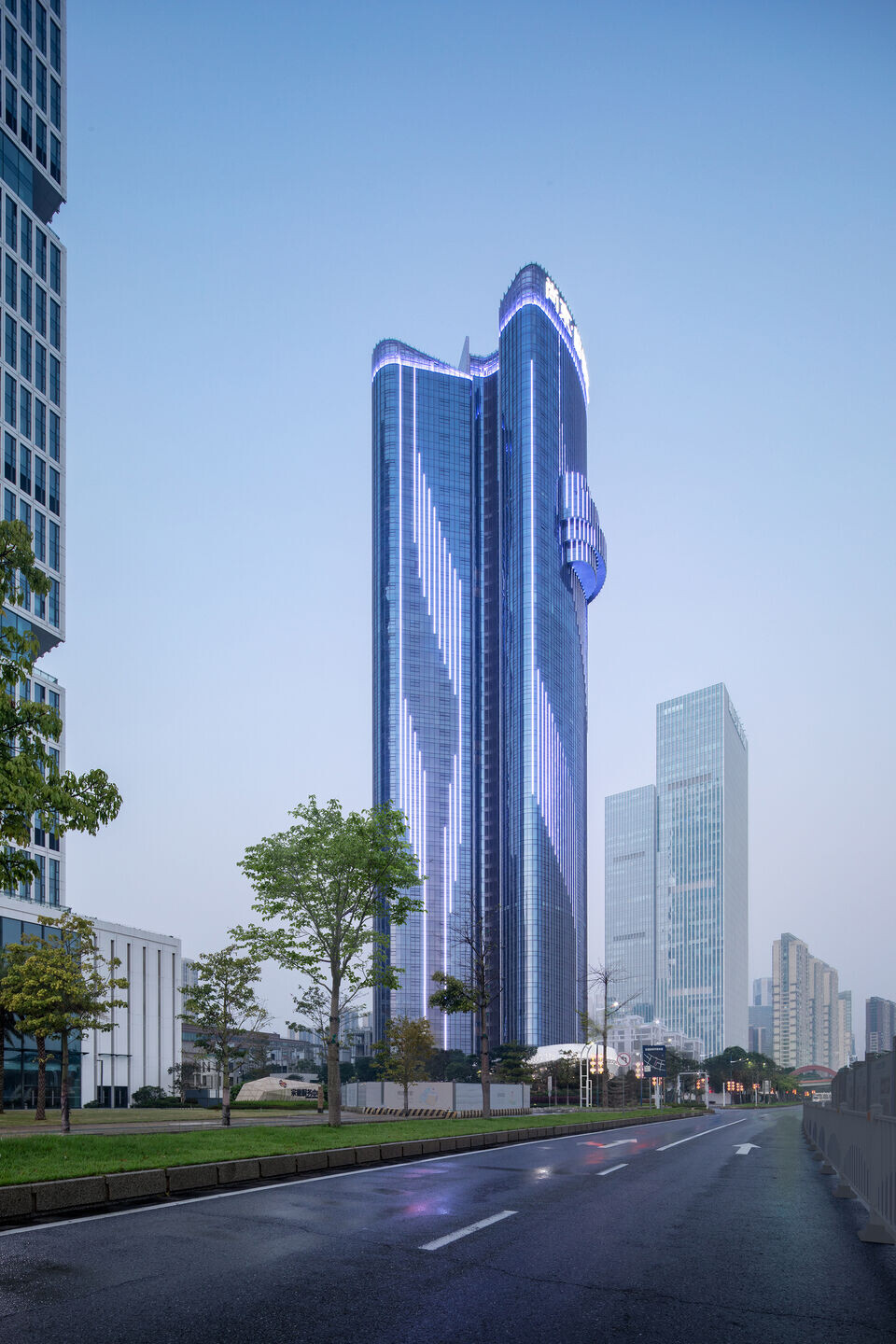
05 Beyond architecture
To create the unique experience, The Landmark constantly challenges the boundaries of art and technology. A 5-story clubhouse is embedded at a height of 132m, with a cantilevered structure that breaks the boundary of the tower, creating a series of unconventional internal spaces in a regular volume, and creating a 270 ° viewing experience.
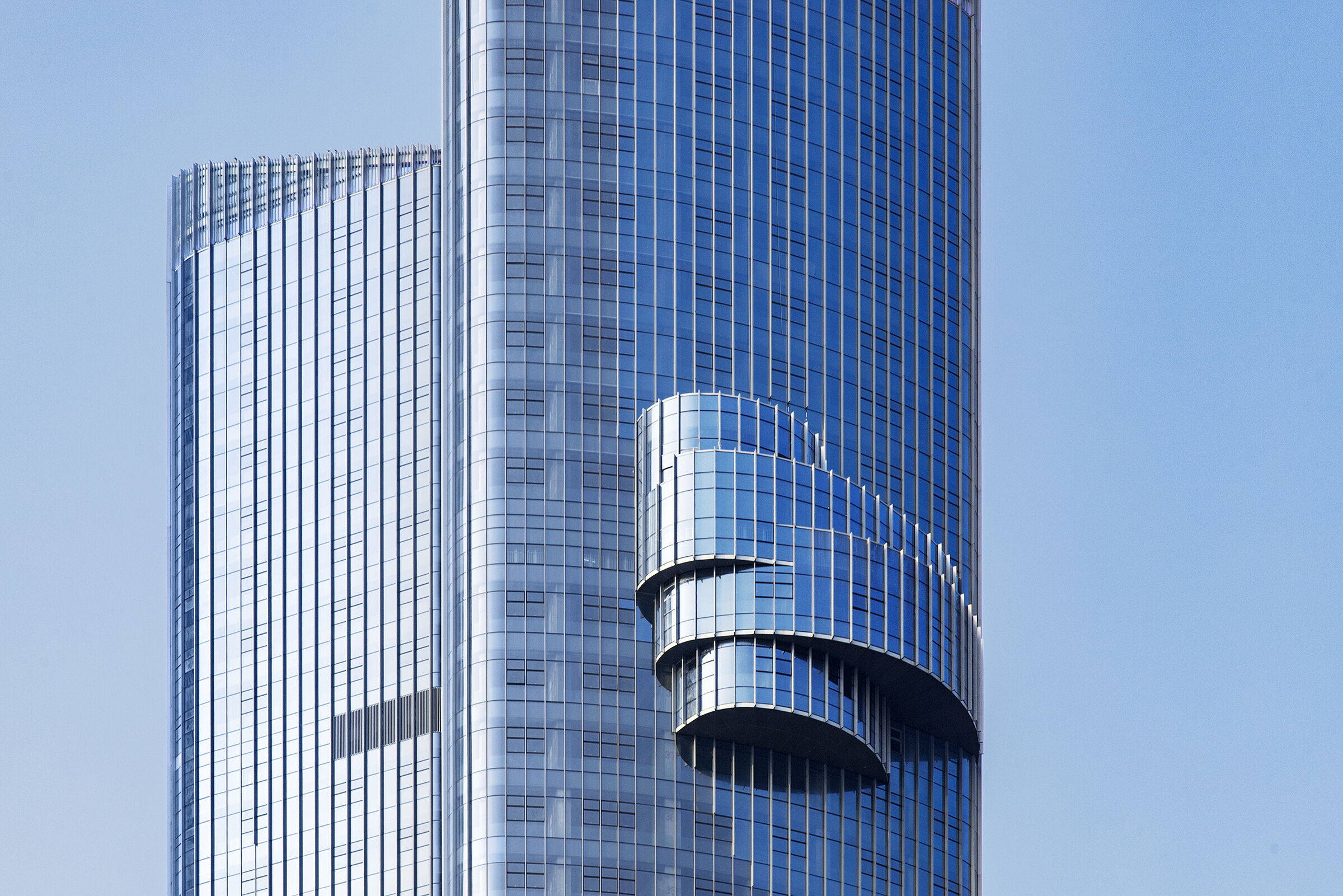
As the core of a new city's CBD, the design result should not only be an ideal piece of contemporary architecture, but also maintains harmonious coexistence with the urban texture. Therefore, the designer chose the abstract and elegant side among the complex imagery, devoting into the transformation of its form and applying it to different scales, from the overall expression of the tower, to its refine curtain walls, podium form-making, and even the unique user experience at the micro level. It is the synergy between the building and the urban texture, the dual superposition of physical space and emotional value, as well as the sculptural image of the tower, collectively defining The Landmark for the city.
