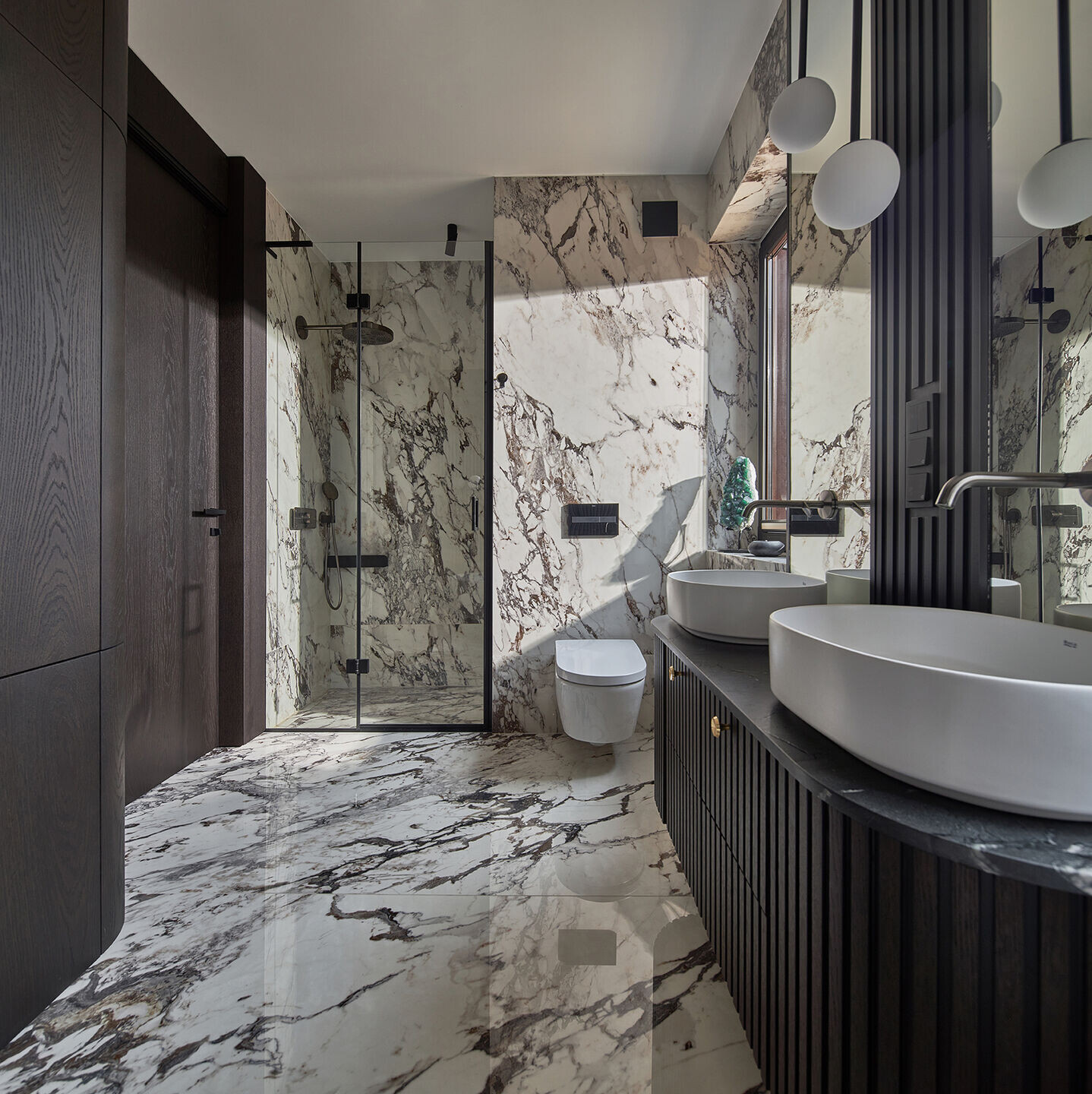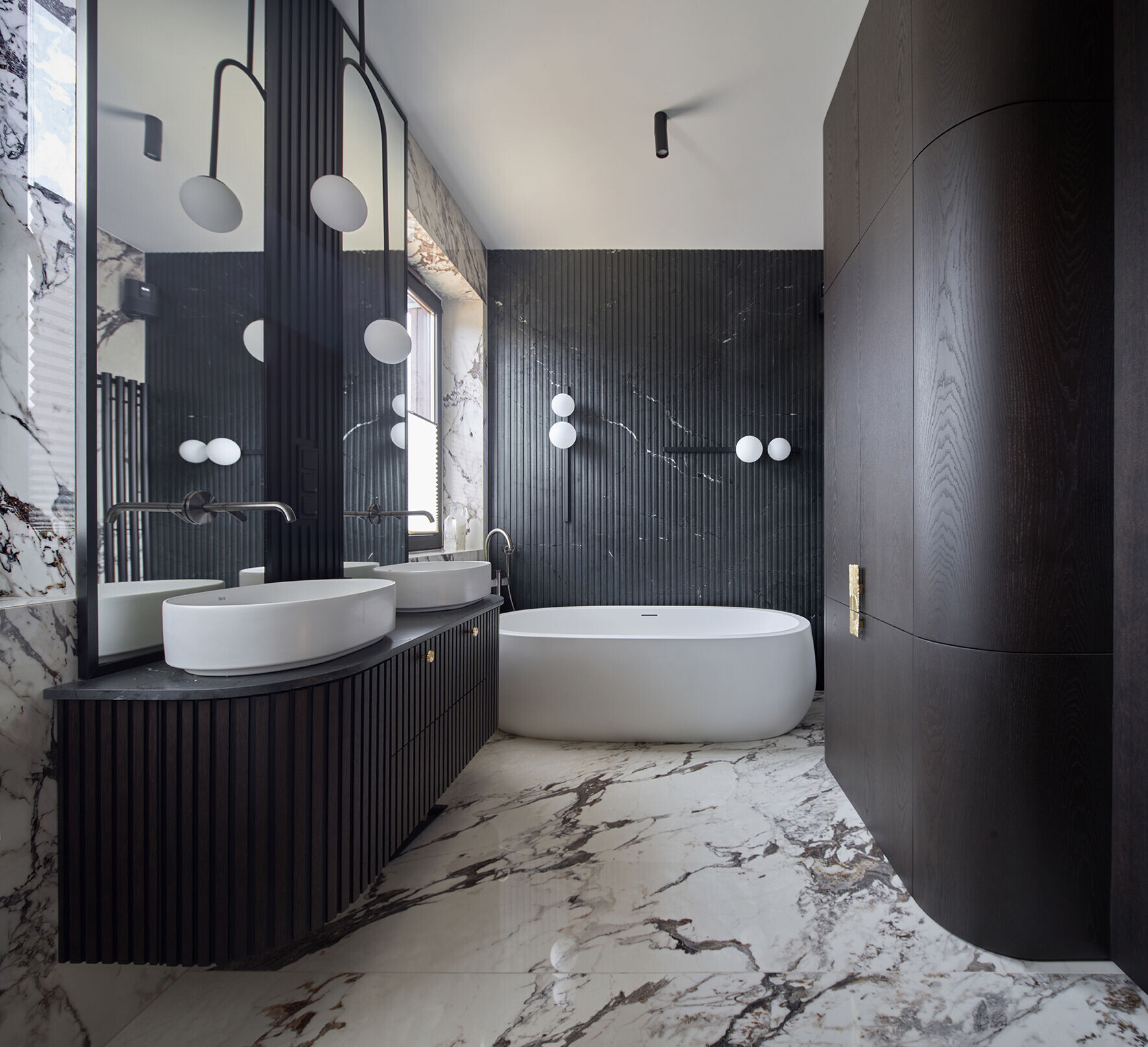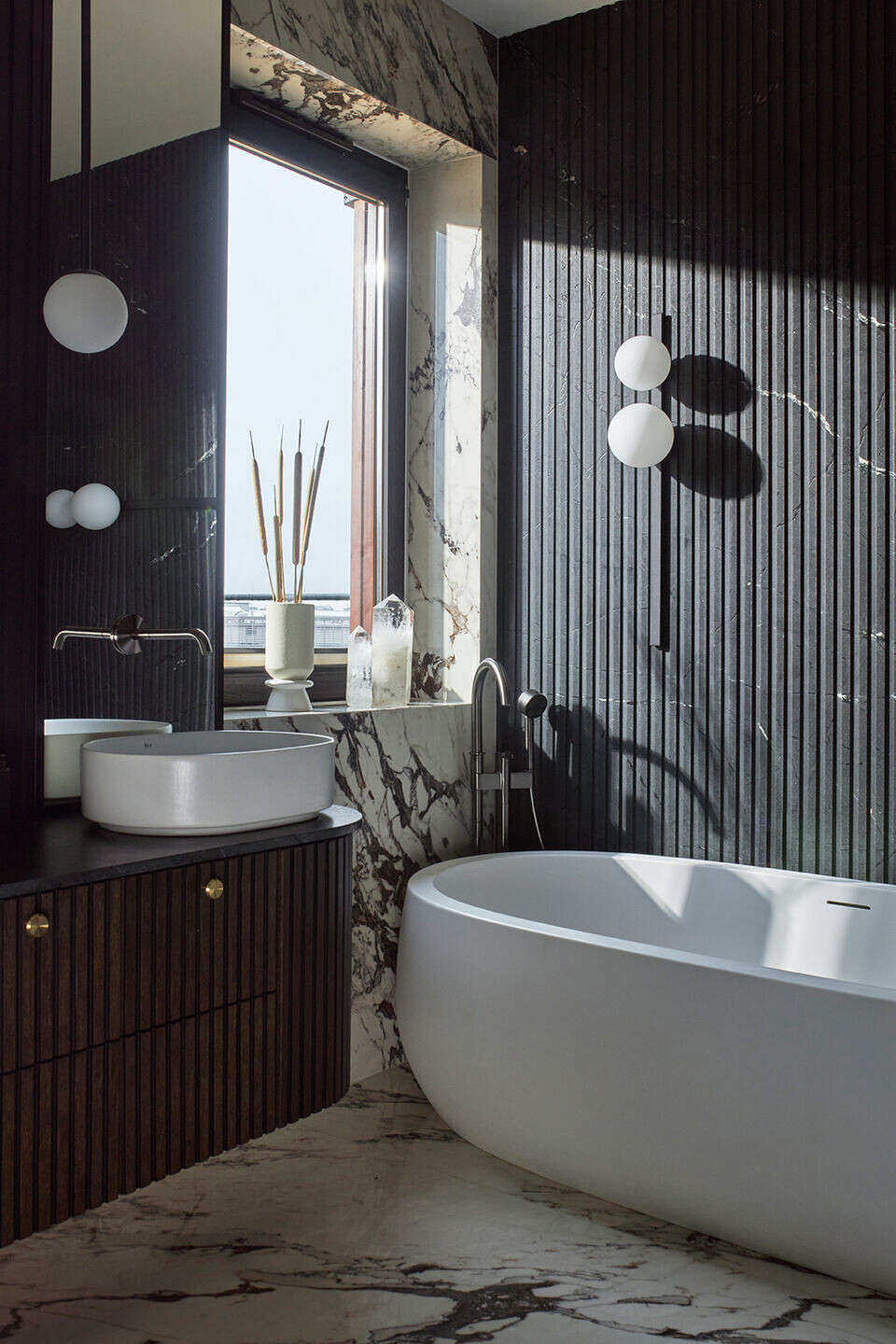Impressive and sophisticated interiors in deep tones that initially command respect, but gradually unfold into a refined and warm space. Exactly like the owner of this apartment, meticulously crafted to reflect her unique personality. The bespoke design, followed by its comprehensive execution, including finishing touches and supervision, was created by Julita Bojańczyk from the interior design studio Deer Design. An equally important role was played by Anita Szymańska, a designer from the carpentry studio Deer Wood.
The owner, who significantly influenced the design of this space, is a person of outstanding caliber. She is a businesswoman, adept and powerful in managing a large company, with a deep passion for art and design. These traits of her personality have clearly influenced the design of the 130-square-meter apartment she shares with her husband. However, before she could move into her dream space, a complete renovation was essential.
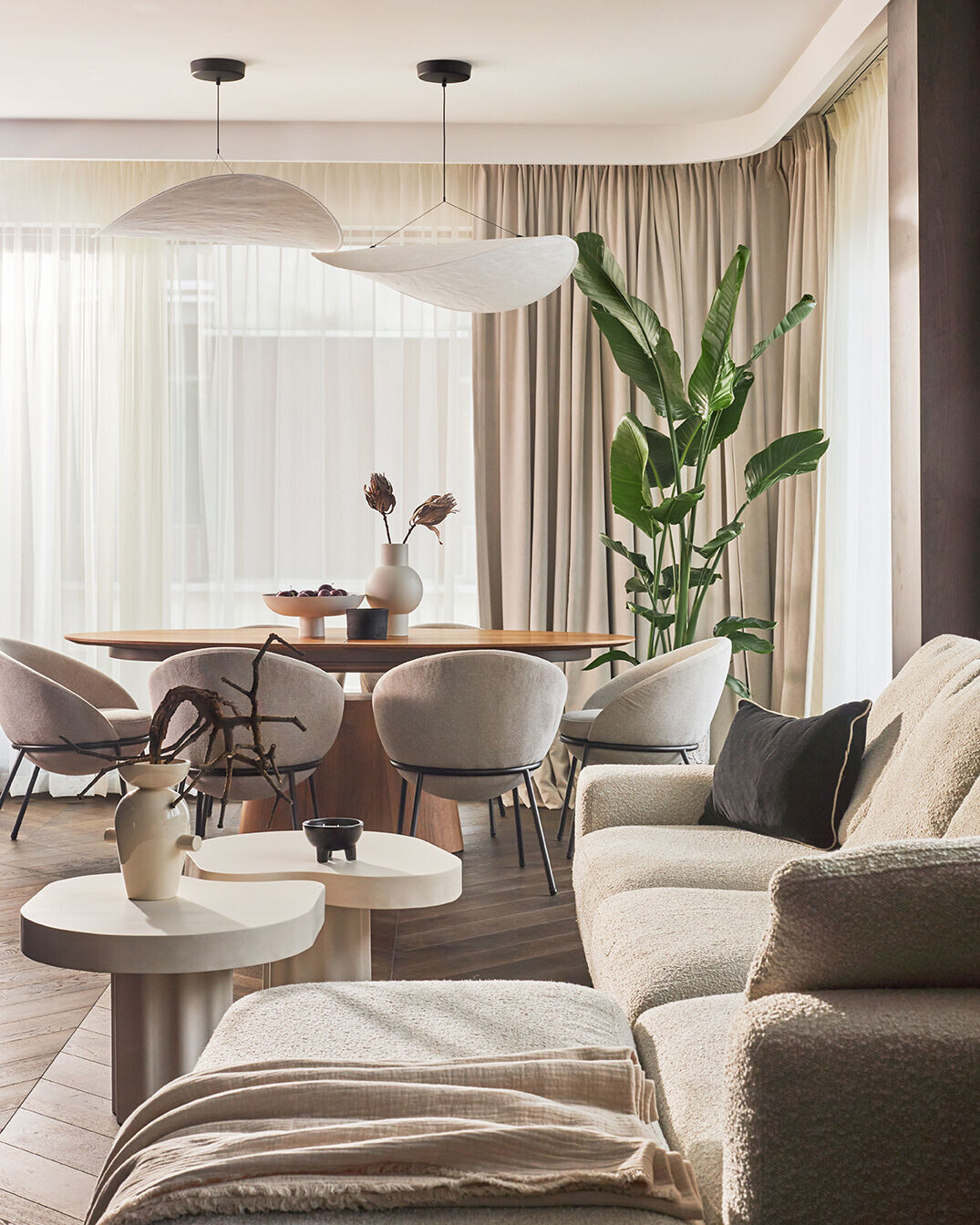
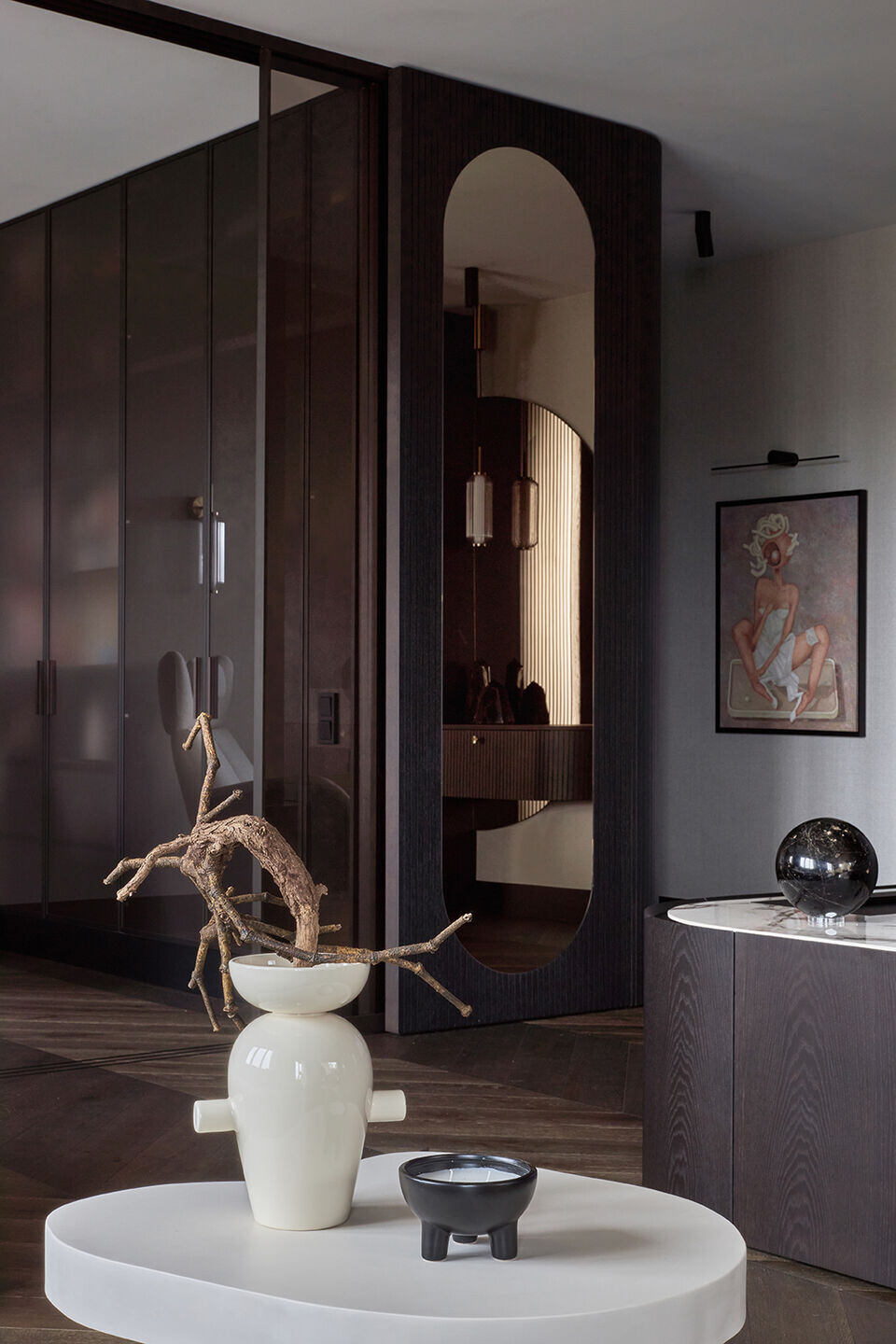
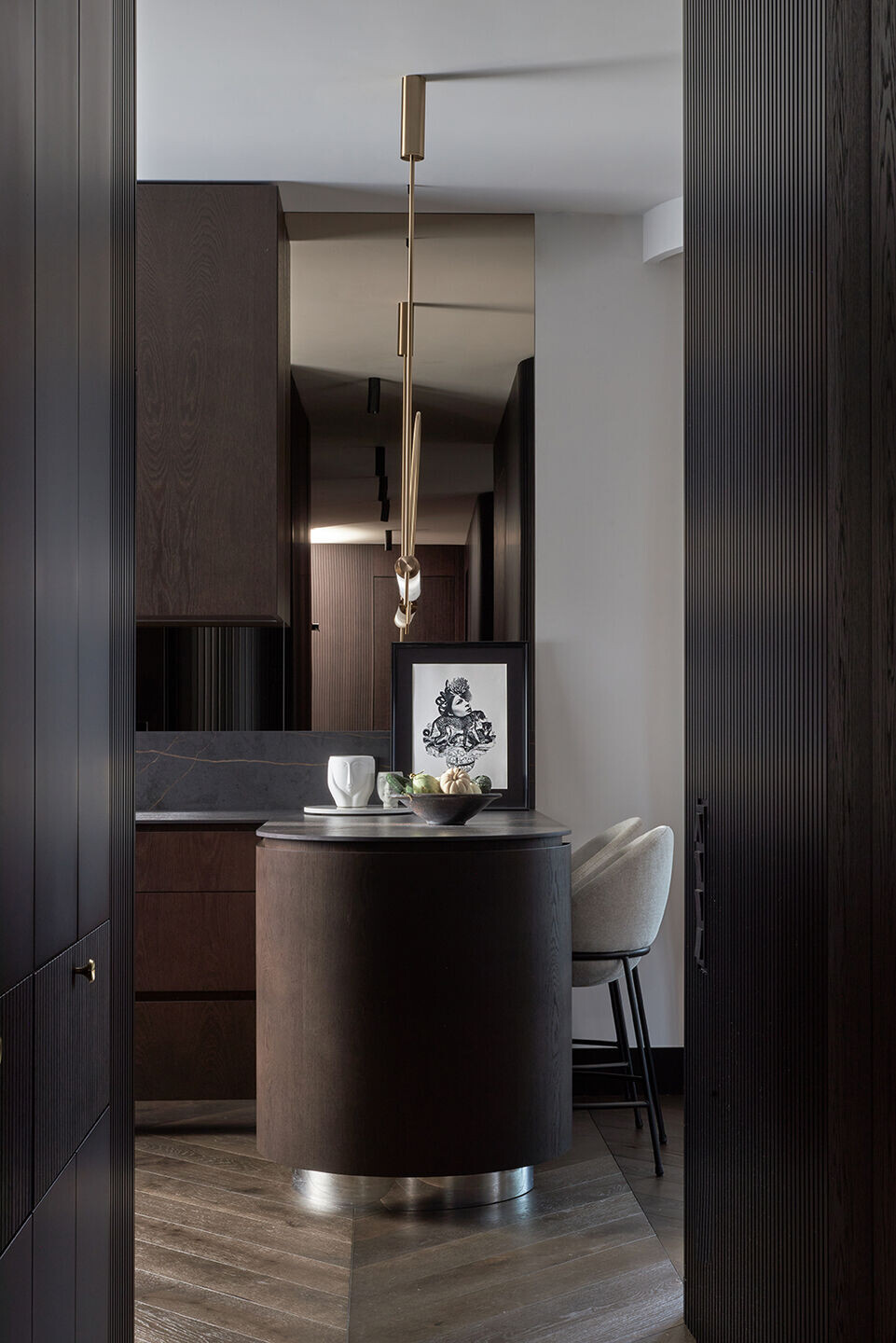
Openness to nature
The apartment in an elegant building with only a few decades of history had a well-thought-out functional layout. However, the interior style required changes. The apartment was designed in the spirit of fleeting trends from a few years ago. Another flaw was the fixed division of the living area, while the investor envisioned expansive open spaces. She also envisioned innovative solutions that would emphasize the apartment's truly modern character. And all of this set against a backdrop of natural materials - explains Julita Bojańczyk from the interior design studio Deer Design.
After just a few initial conversations, the architect had a clear vision of the needs. This is reflected, among other things, in the final visualizations, which closely resemble the initial ones. Much of the credit goes to the investor herself, who was clear about her expectations and willing to trust her intuition, defying stereotypes. - The apartment owner has a preference for dark hues, often regarded as a choice more suited to men. The ample natural light in the apartment gave her the confidence to stick with this approach. As a result, both the living and private spaces feature deep browns paired with anthracite - explains the design’s author.
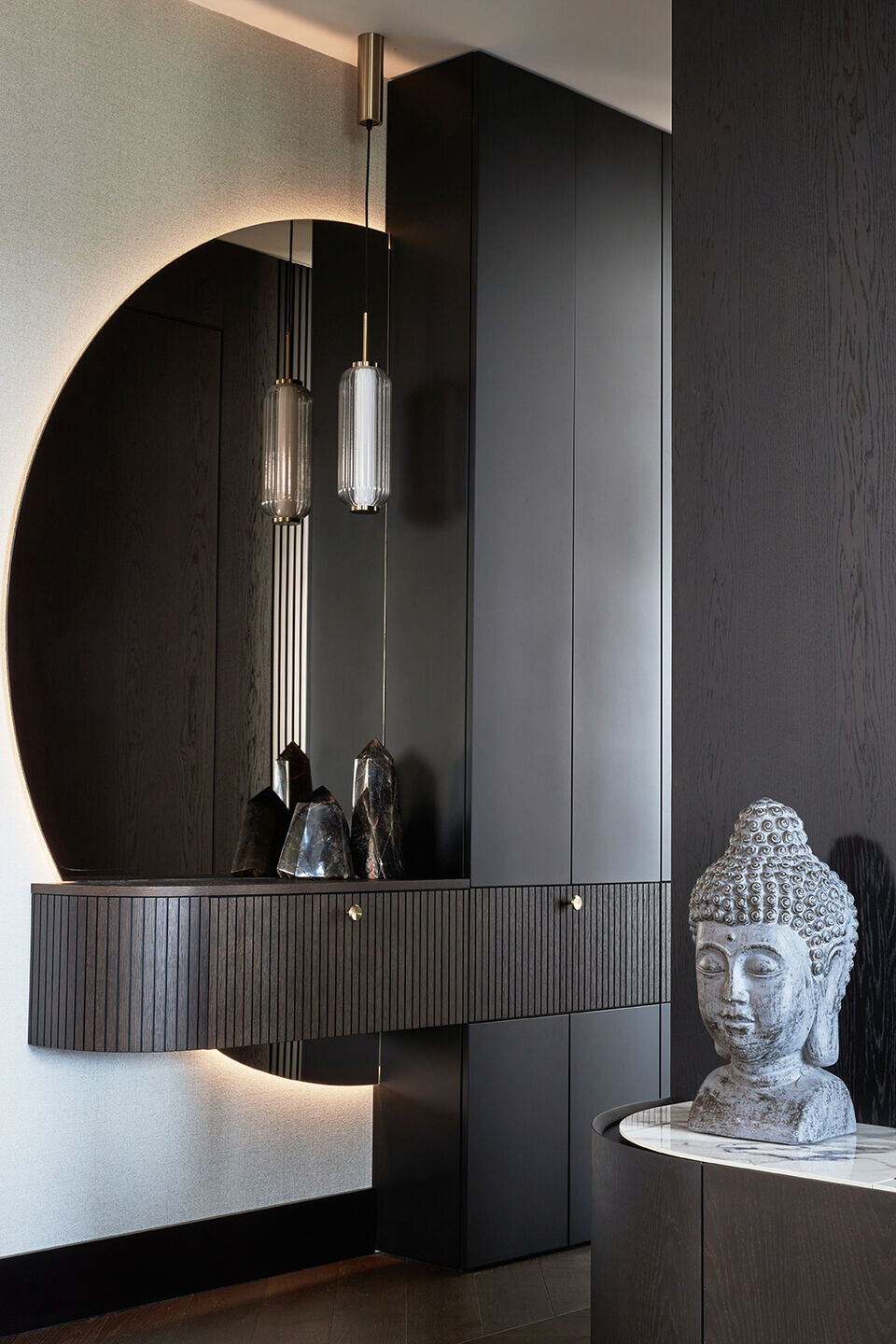
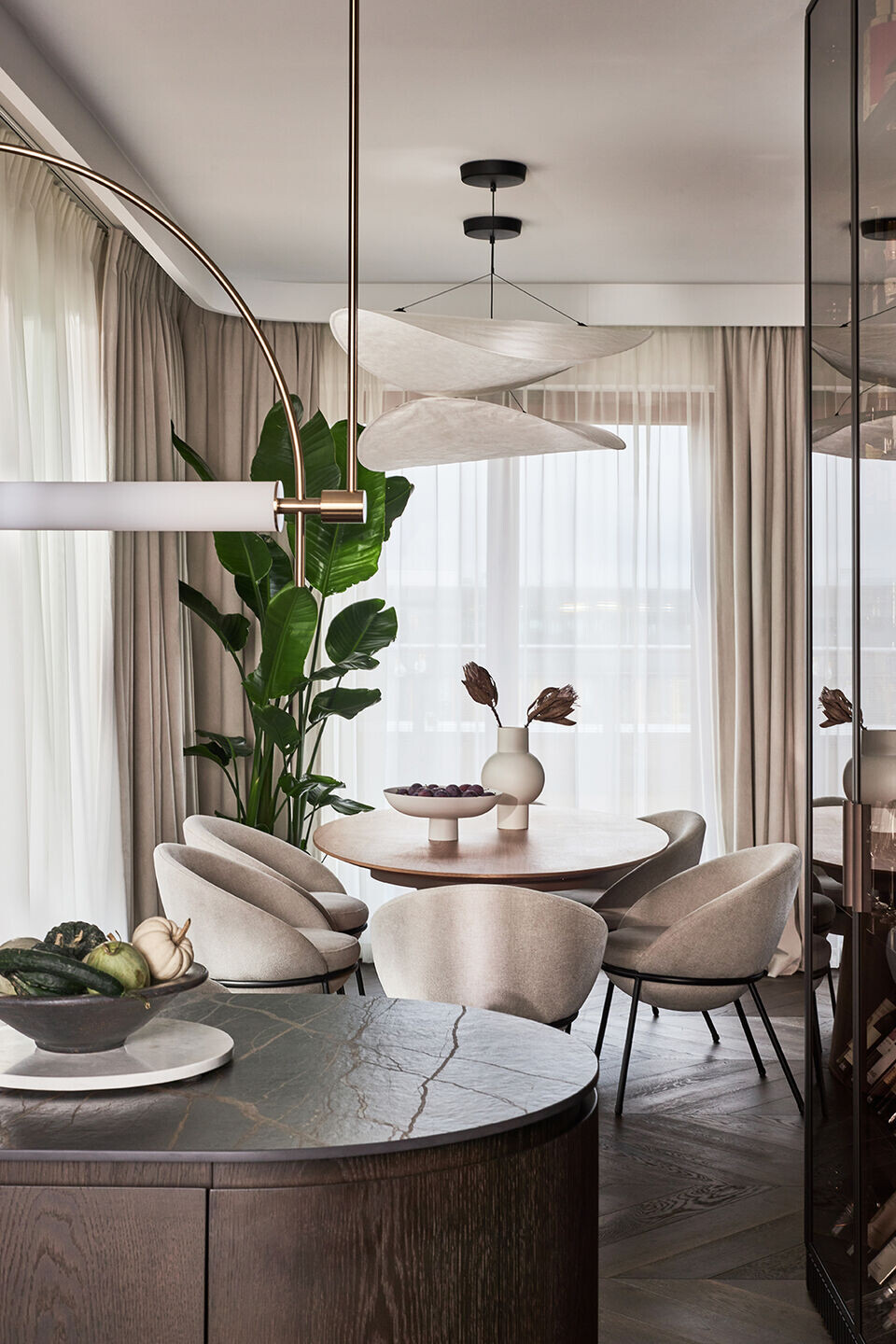
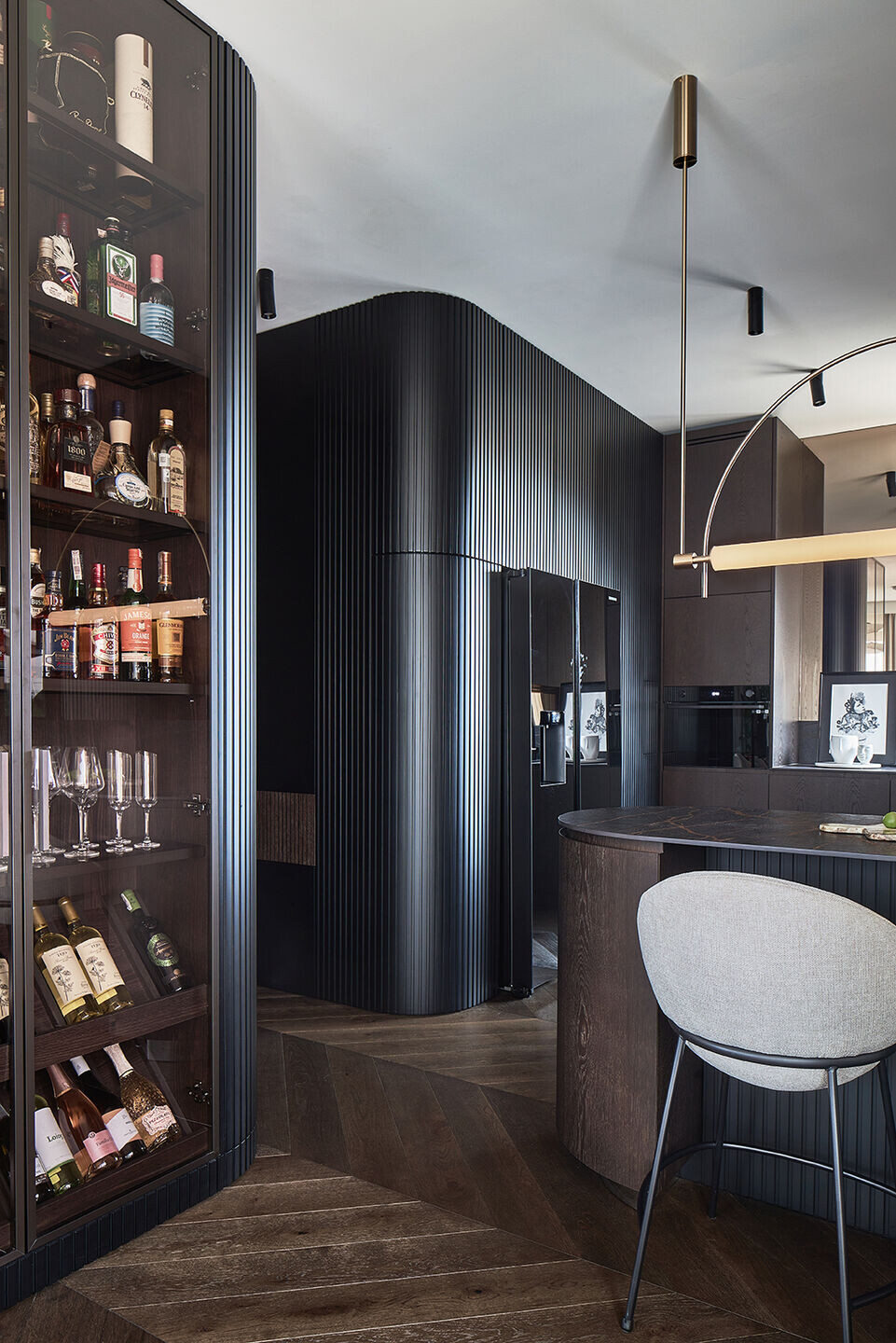
In a smooth setting
Importantly, dark hues appear in the form of natural wood, stone, sintered stone, smoked glass, and other noble materials, all of which are sourced from nature in one way or another. This is one of the secrets behind the cosy atmosphere of the interiors. The refined colour palette is enlivened by contrasts – accents of off-white of lounge furniture and large ceiling surfaces, light tiles in the bathroom, and linen wallpaper in the hallway, providing a backdrop for paintings by Polish artist Filip Gruszczyński. Large surfaces of oak French herringbone from the FertigDeska Chevron collection by Jawor-Parkiet (custom-made with specific interior dimensions in mind, and a colour inspired by volcanic lava) are illuminated by the natural, lighter reflections of the wood.
The cosiness of the design is largely due to the various types of curves. - Some have a geometric form, such as the shape of the fireplace surround, the kitchen island styled like an elegant dresser, and the line of the curtain rod. Others, organic in nature, embody a sense of freedom. This includes, among others, coffee tables, pendant lights above the dining table, and many decorative details - explains Julita Bojańczyk from Deer Design. An essential complement to this design is the atmospheric lighting, gently flowing from decorative pendants and wall sconces.
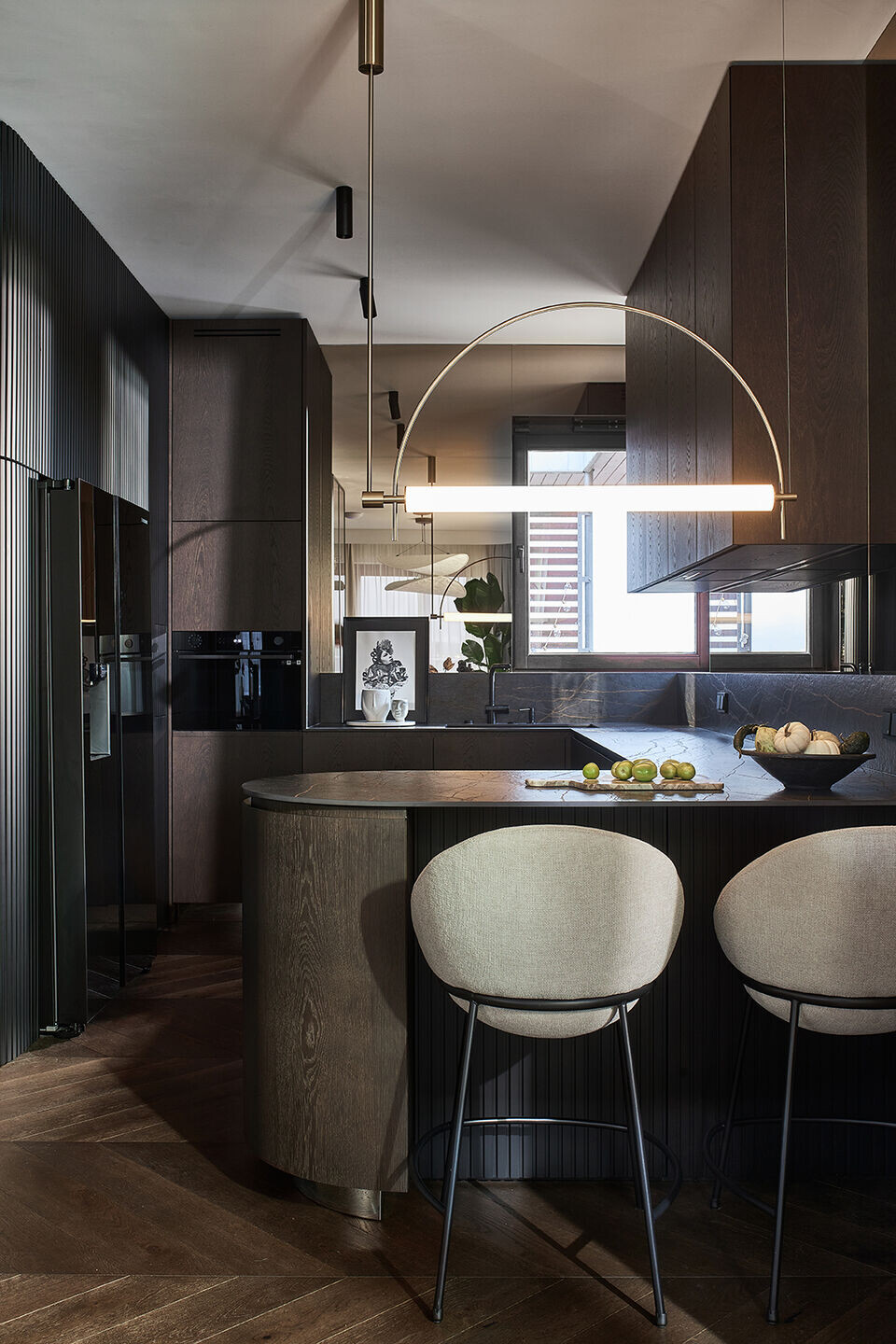

From demolition to installation
On nearly 130 m², there is a living room with a library area and a kitchenette, an office (also serving as a guest room), a bedroom, a large bathroom, a small guest WC, as well as a walk-in closet and a laundry room. The overall layout of these spaces remained unchanged, but the wall that originally divided the living room into two parts was replaced with a movable partition made of smoked glass. Depending on the needs, it either offers a calming quiet in the home library or disappears, giving the interior a sense of openness.
An important role in the organization of the space is played by the aforementioned WC, located at the centre of the living area. From the perspective of the living room, it is a cube clad in veneered and ribbed panels, with a different function on each side. - On one side, there is a steam fireplace that instantly creates a relaxing atmosphere. On the opposite side, a TV is mounted, becoming the centrepiece of the TV zone. On the dining table side, a bar was added, - says Julita Bojańczyk.
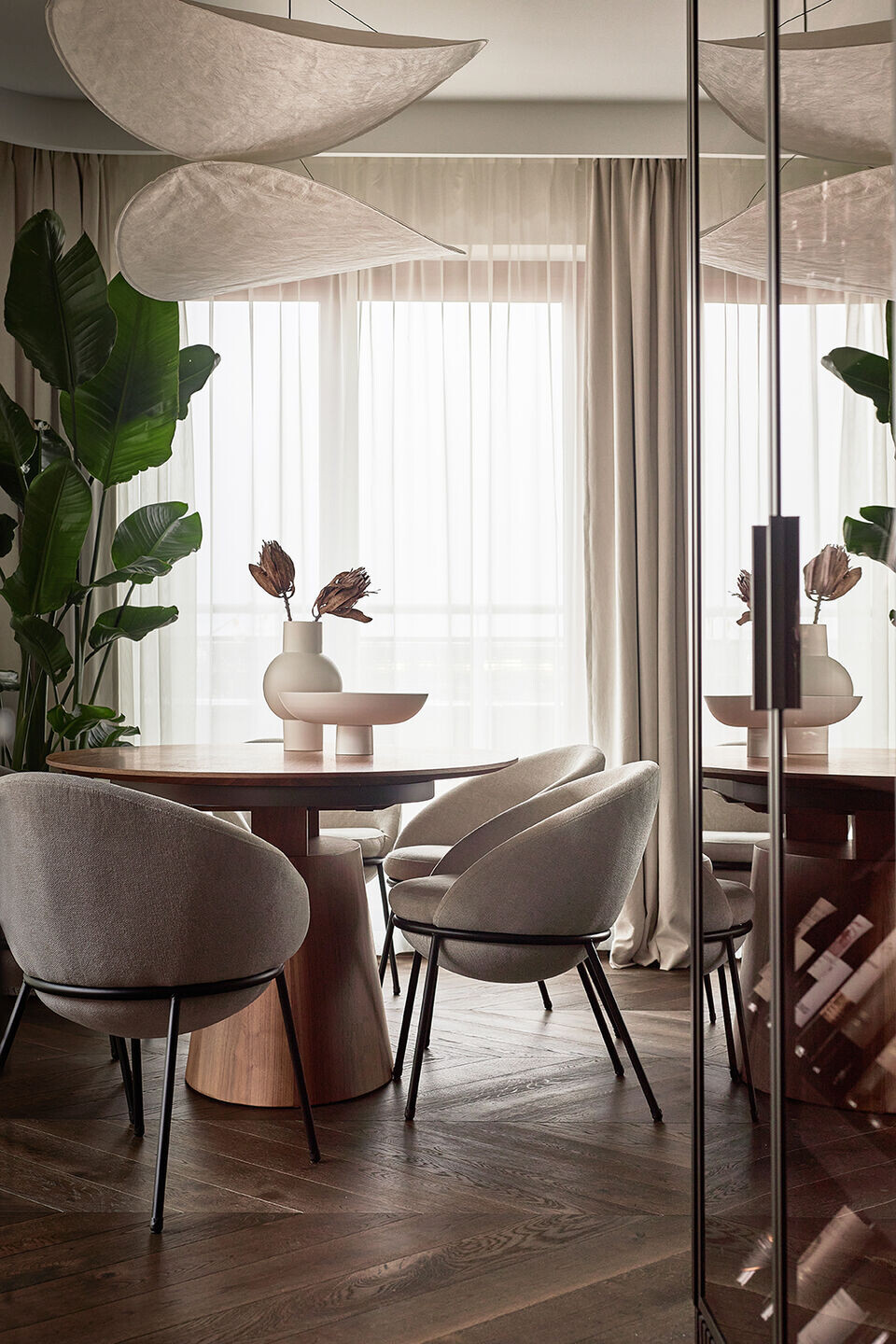
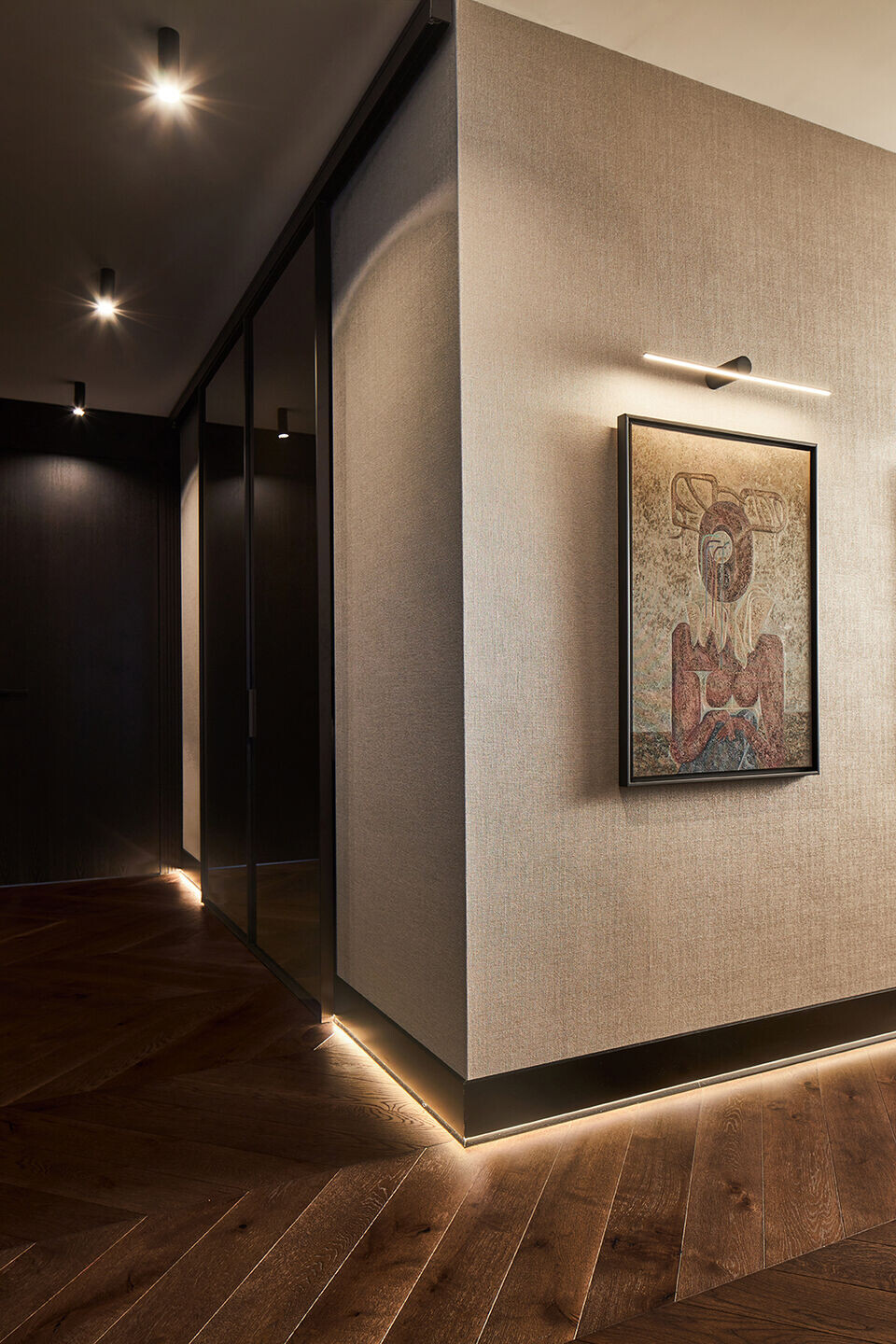
The cube directs our attention towards the custom-made furniture with various functions. From the decorative framing of window openings and wall panelling to storage for books and clothes, as well as the organization of work in the kitchen. All the cabinetry that gives the apartment a cohesive stylistic framework was crafted by the carpentry studio Deer Wood. Because the furniture designer Anita Szymańska, associated with the studio, worked simultaneously with Julita Bojańczyk and maintained constant communication with her, the design was executed exceptionally smoothly, and the result is more than outstanding.
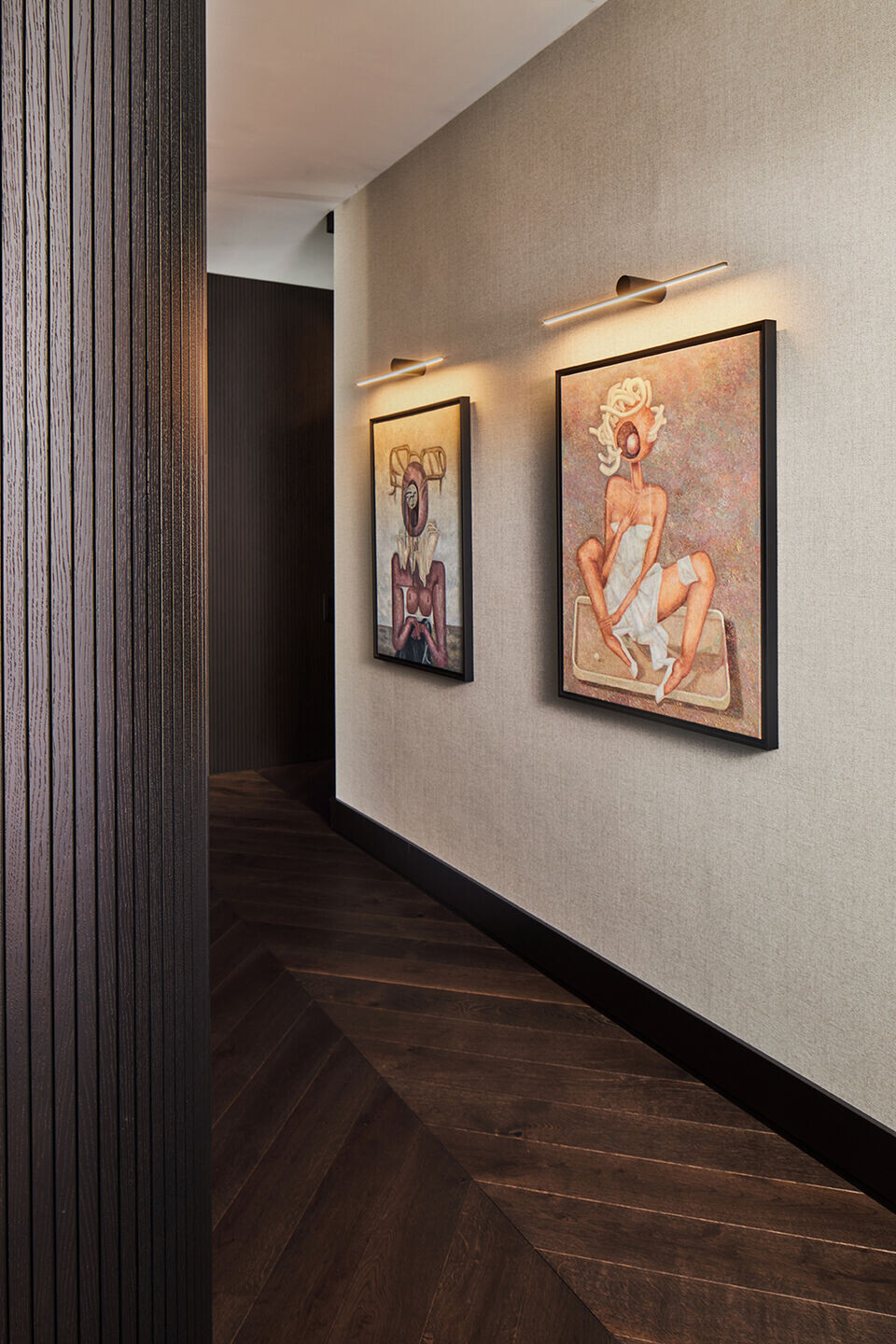
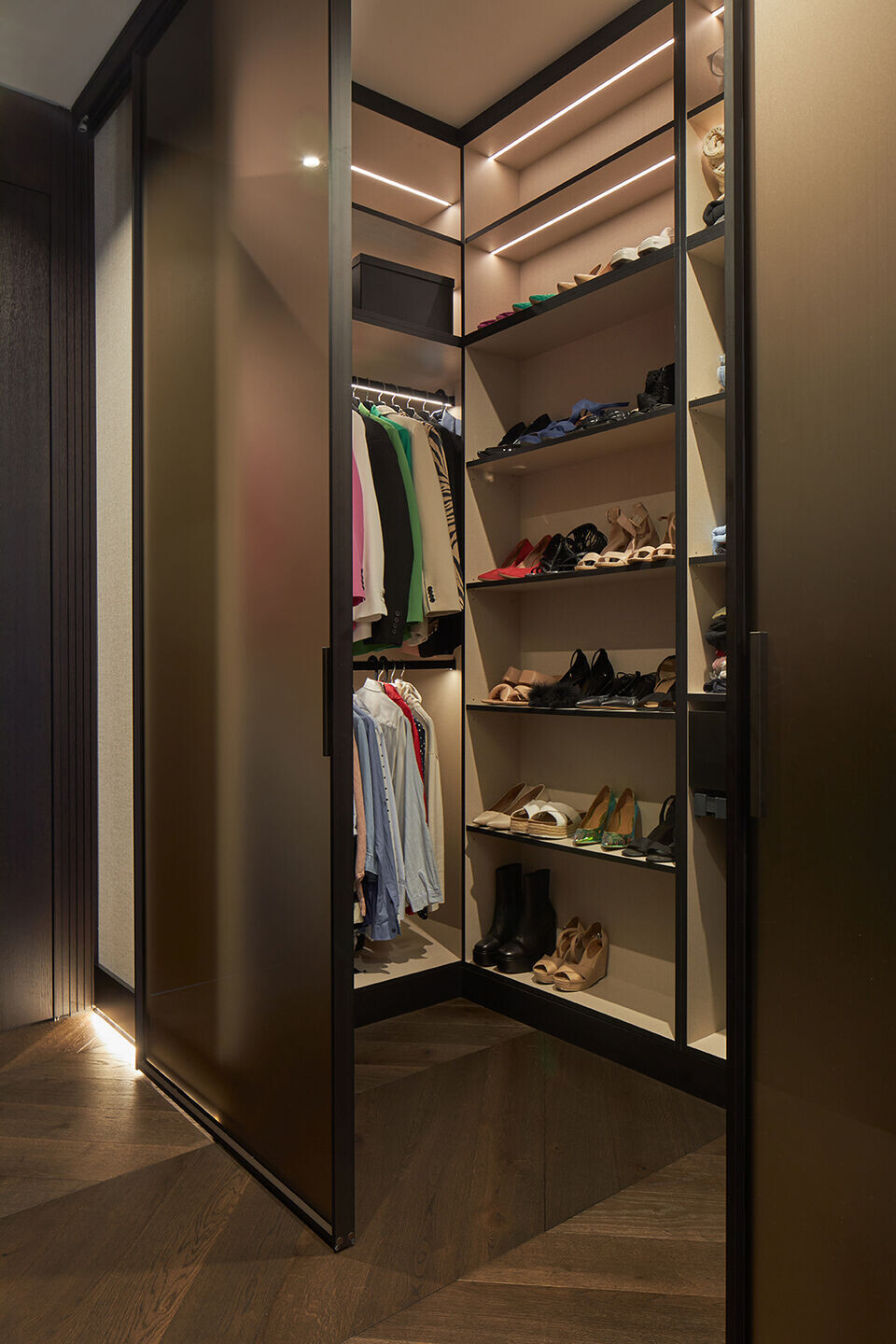
The power of detail
In the overall view of the apartment, the most striking feature is the bold design decisions. These include, in particular, the large-format photograph on the main wall of the bedroom. The investor herself spotted it, and the stylized portrait evokes associations with mysterious feminine strength and intuition. Another strong accent is the deep burgundy bed, standing out against the calmer tones.
In the bathroom, a similar impact is made by the oval freestanding bathtub, set against the backdrop of patterned marble enhanced with rhythmic milling. This is where the significance of detail comes into play, a must in any truly luxurious interior. A standout feature of the design is the AXOR designer faucets – the AXOR One collection has been incorporated throughout the bathroom, at the sink, shower, and bathtub. The wall-mounted faucets installed on the mirror appear as if they are floating in the air. Meanwhile, the shower collection with the gently soothing and enveloping PowderRain stream offers users relaxation and comfort. Additionally, the natural finish complements the pattern on the tiles and perfectly harmonizes with the bathroom ceramics from Roca and Laufen.
And in the rest of the apartment? Noteworthy are the mirrored finishes in the kitchen – above the cabinets and on the baseboard (which makes the cabinets appear to float in the air). The design, refined in every detail, is reflected in the jewellery-like light switches and outlets by Gira, the stone and brass wall sconces in the bedroom, as well as the decorative furniture handles. On the other hand, daily comfort at the highest level is ensured by solutions such as advanced storage systems inside the cabinets crafted by Deer Wood.
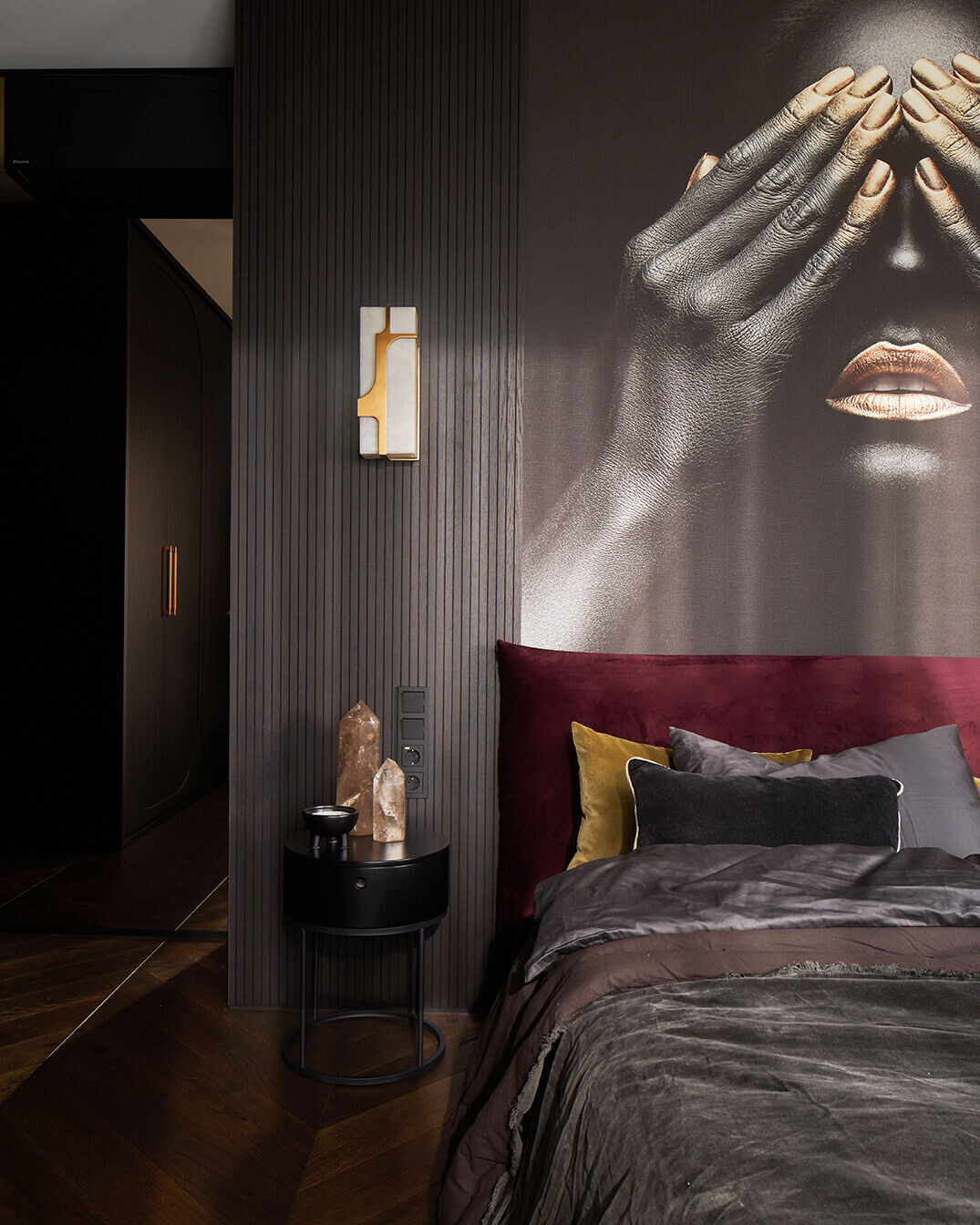
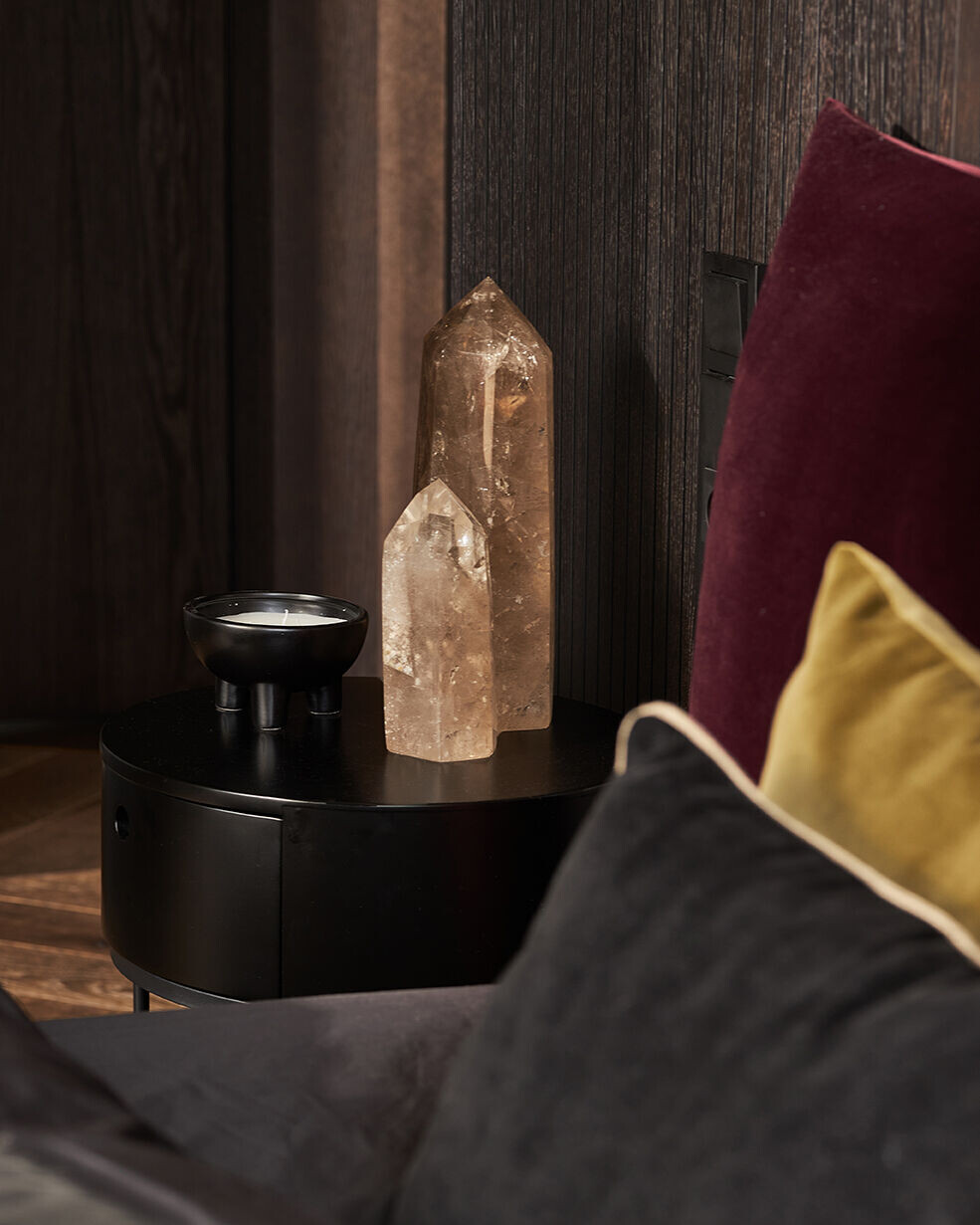
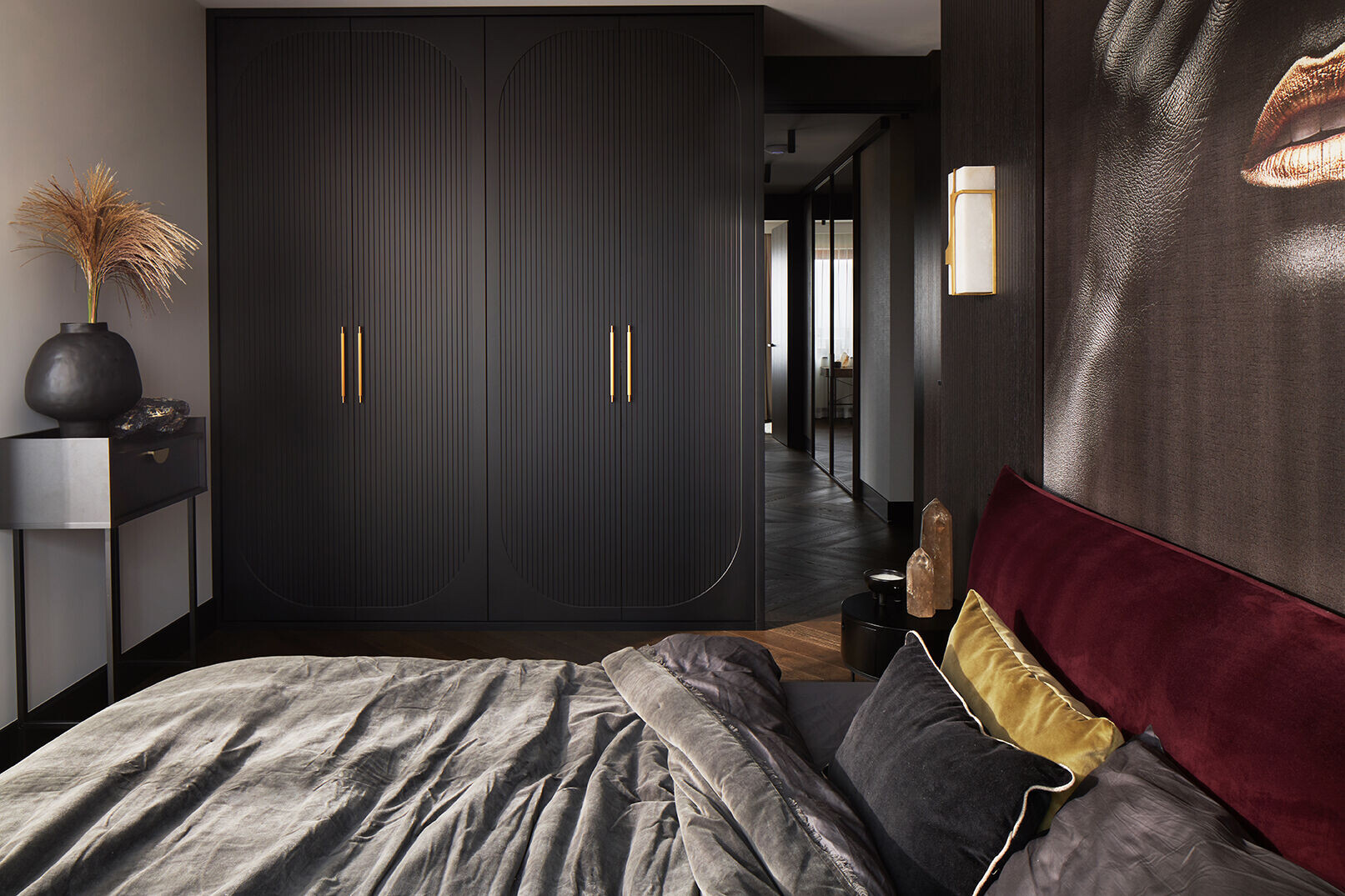
The result of collaboration
The owner of this apartment has no doubt that the power of the company she manages stems from the dedication of dozens of people. Teamwork is also the key to success in the reorganization of the apartment. The investor and the designers listened to each other carefully. Additionally, the interior designer and furniture designer worked simultaneously to quickly achieve the perfect result. By using high-quality materials from trusted manufacturers, the interior has become timeless, unique, and durable – ensuring that it retains its beauty even after many years.
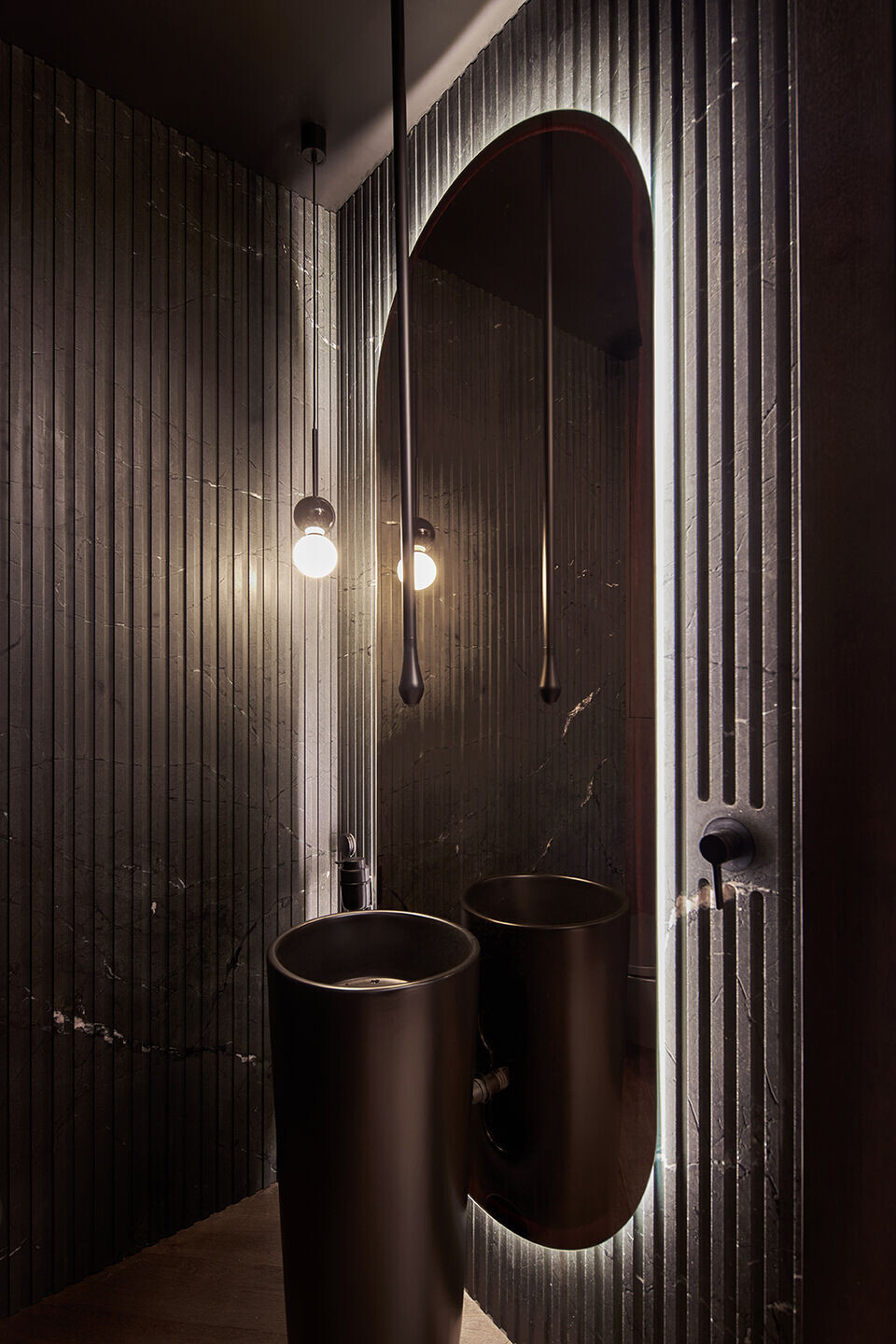
Interior design: Julita Bojańczyk / Deer Design, deerdesign.pl
Collaboration: Anita Szymańska / Deer Wood, deer-wood.pl
Photos: Budzik Studio
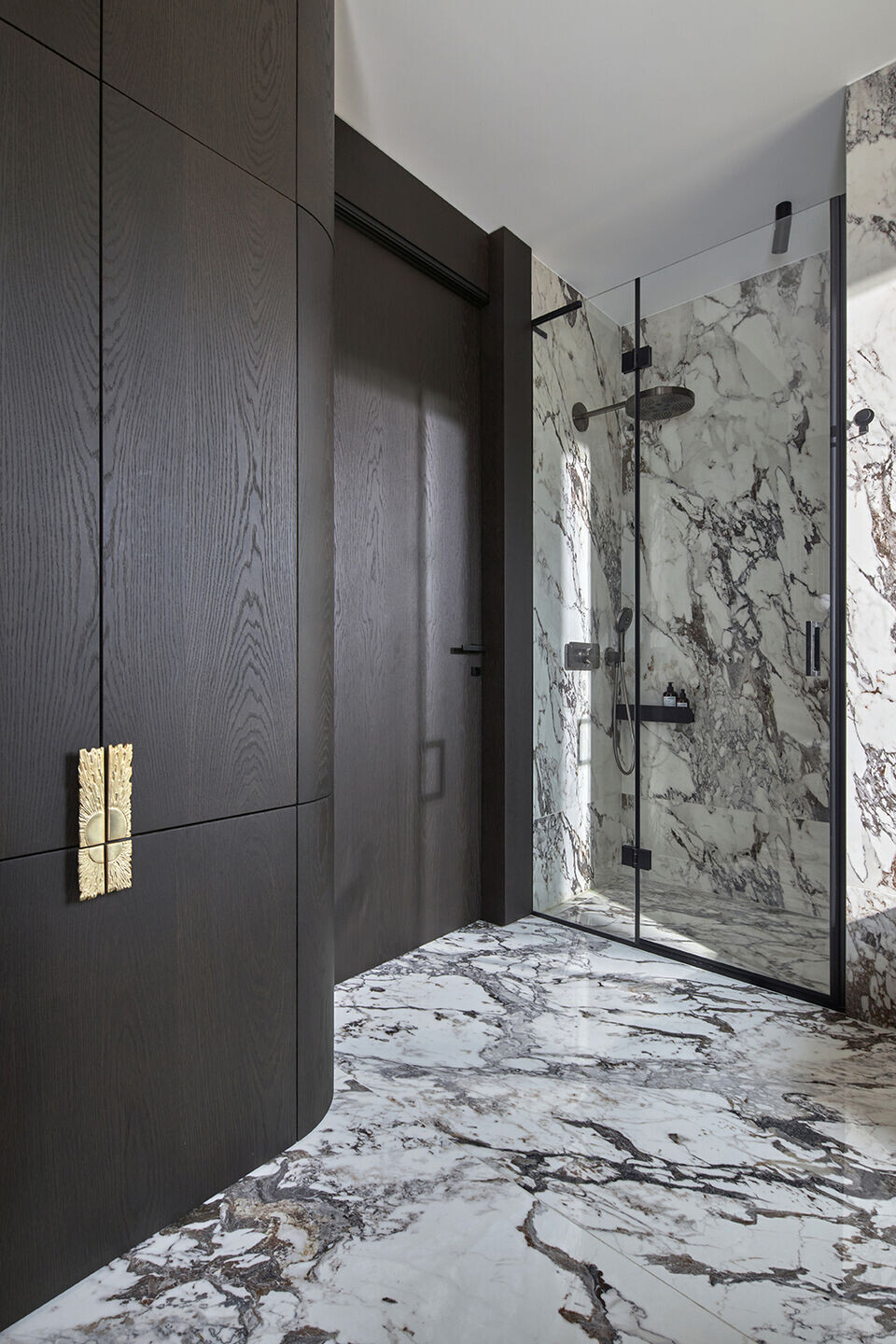
* * *
Deer Design is the largest interior design studio in Poland and a leader in the finishing services sector. With branches in Warsaw, Krakow, and the Tri-City area, the company currently employs over 120 professionals. Since 2016, it has offered comprehensive services, including interior design, style selection, material sourcing, execution of finishing work, supervision, and a guarantee for the completed work. Deer Design stands out for its professionalism, reliability, and innovative approach to interior design, offering clients personalized and functional solutions that last for years. It is a place where a passion for interior design meets expertise in finishing services. A creative team of architects and furniture designers develops exceptional designs daily, customized to meet the needs of modern residents. Here, professional technical knowledge and trends create synergy.
