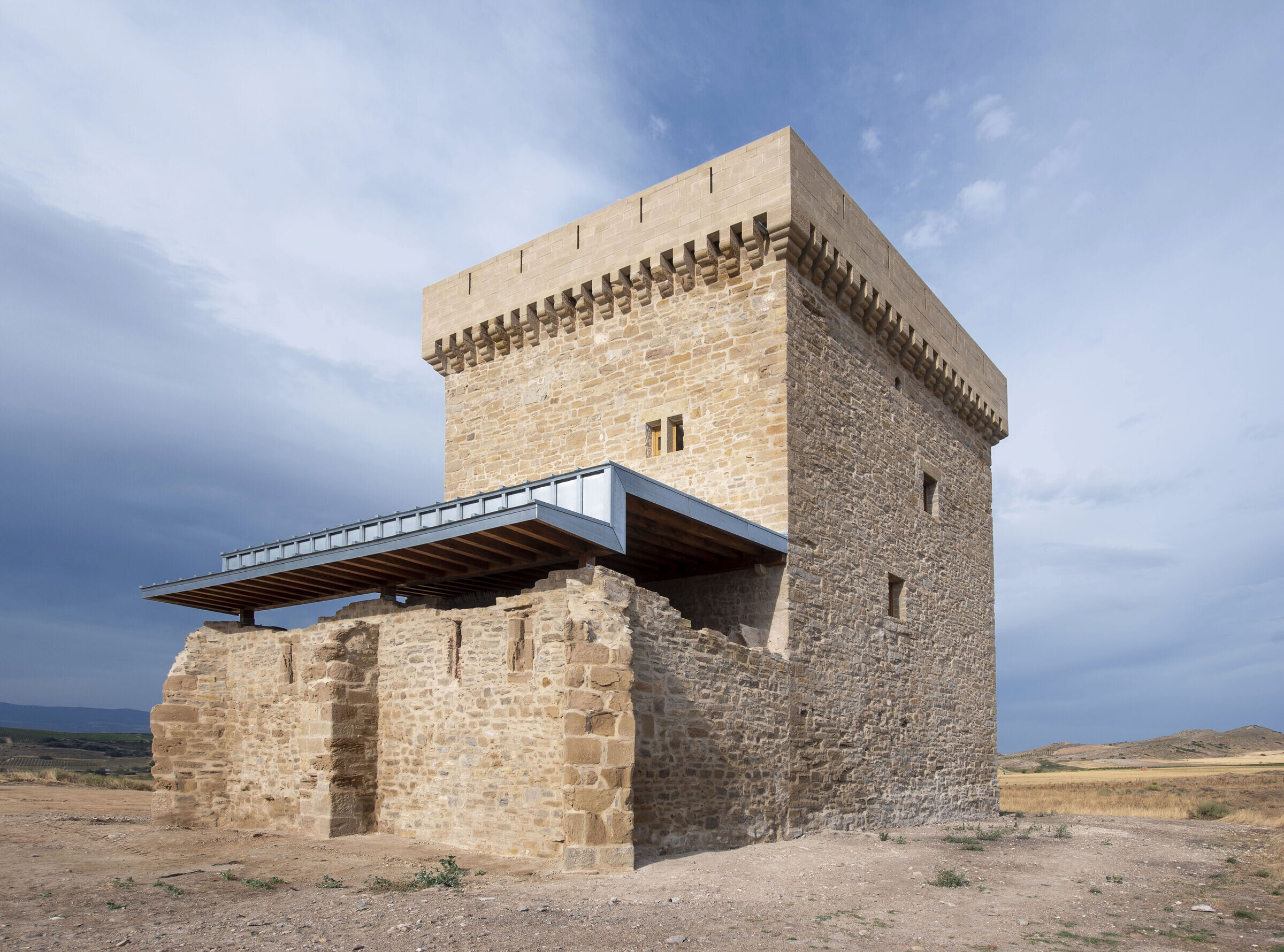The Velasco tower, also called Rada, is located in the term municipality of Lodosa (Spain) in a strategic location on an elevation that allows dominating a widesection of the course of the Ebro river between Lodosa and Sartaguda. The tower has been declared Property of Cultural Interest. His construction took place in the last quarter of the fifteenth century, around 1487, at the initiative of Sancho Fernández de Velasco, lord of Arnedo, member of one of the great Castilian lineages of that time, the Velasco, a native lineage of the limits between Castilla la Vieja and La Rioja.
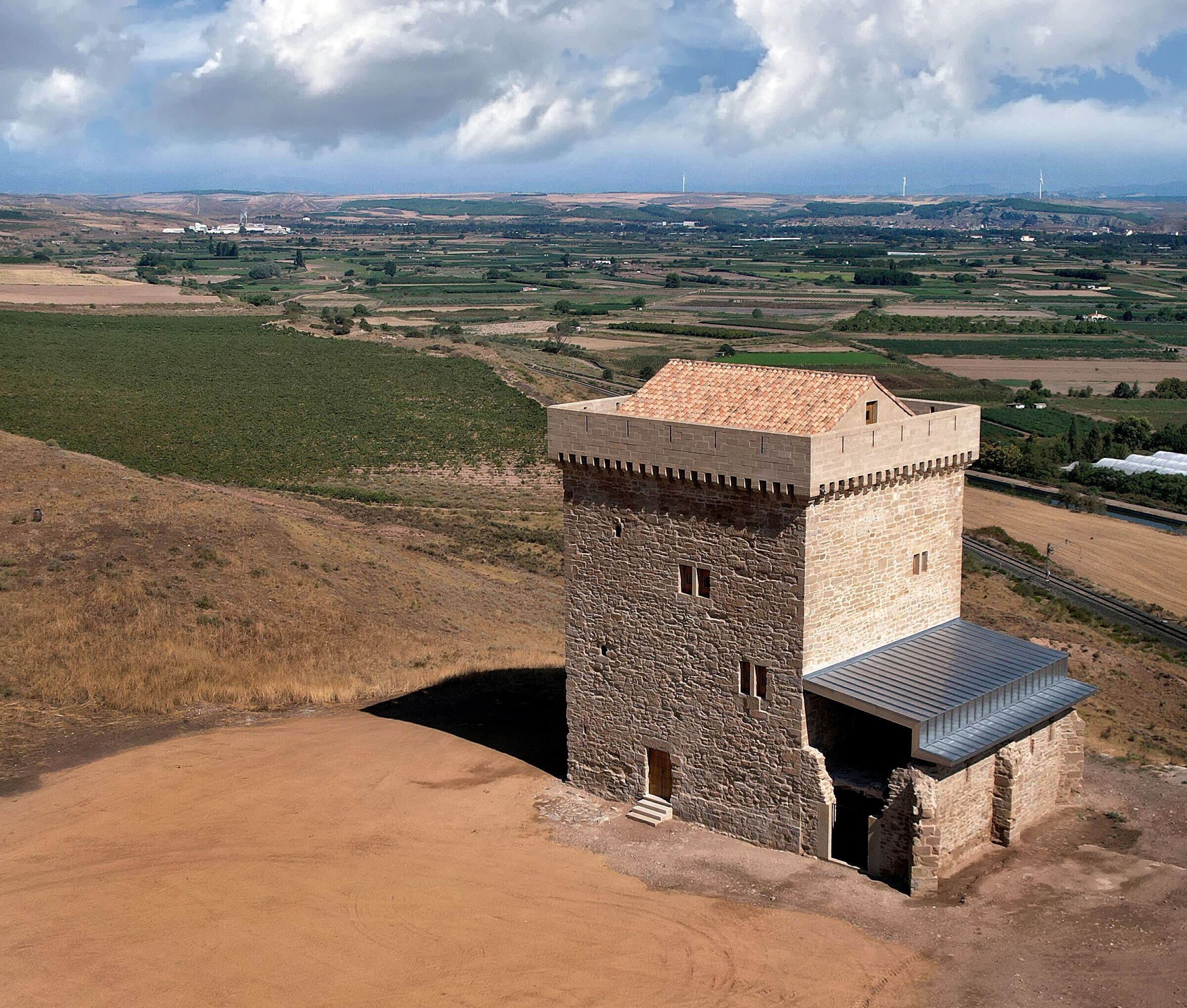
It is a defensive construction from medieval times -originally probably endowed with a moat and exterior wall-, of Castilian affiliation, that explains certain architectural elements that are not typical of the towers late medieval Navarra, a singularity that makes it unique among the towers of the old Kingdom of Navarre. A sober construction with a square plan that finished with machicolations of smooth breastplate with loopholes on triple modillions and with a perimeter round walk on deck. It attaches to its southeast façade the remains of a Renaissance-era chapel built around 1570, of rectangular plan with three buttresses, which inside preserves the starts of the star-shaped brick vaults that covered the two sections of its nave, the pointed arch that divided those sections and a small high choir at the feet.
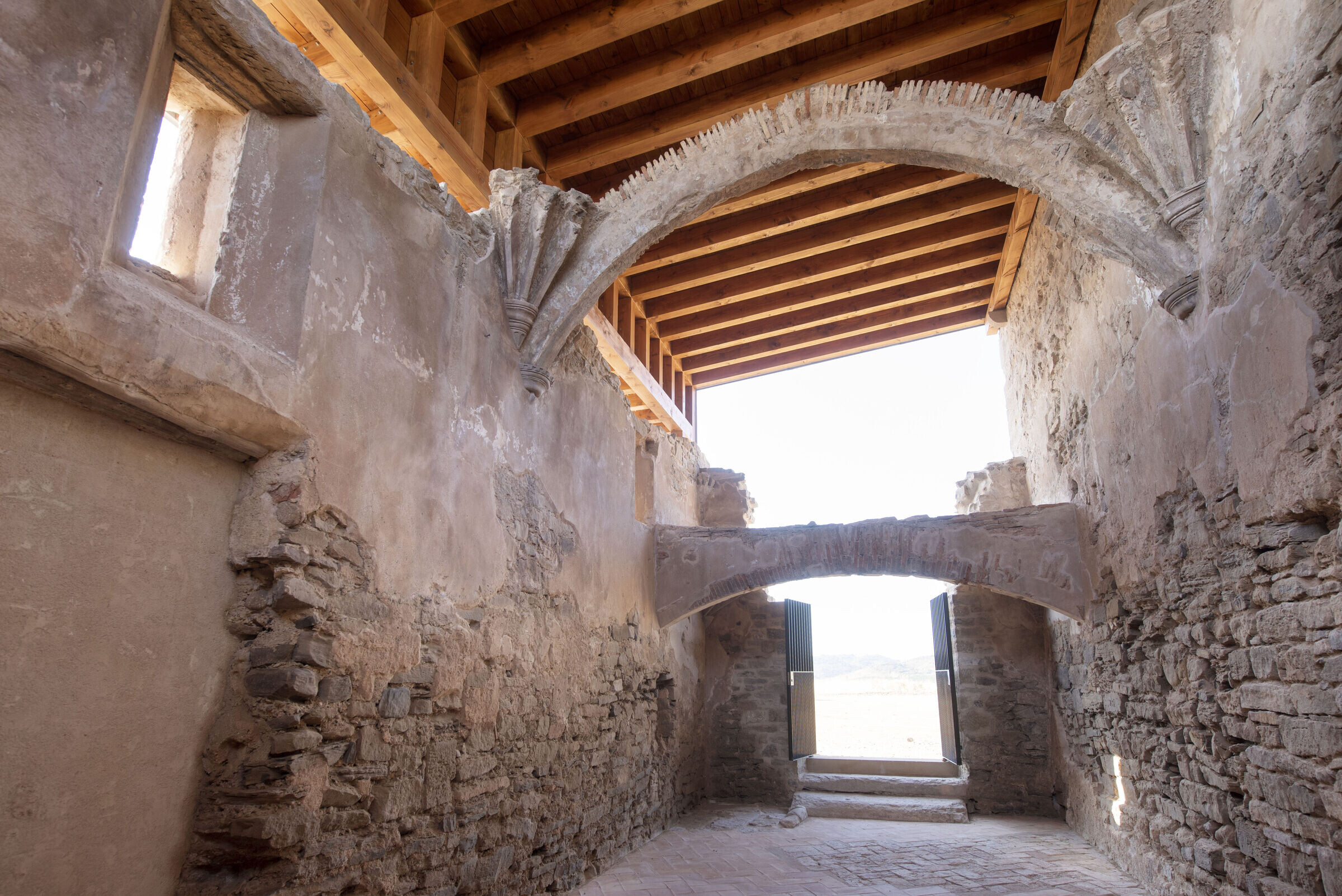
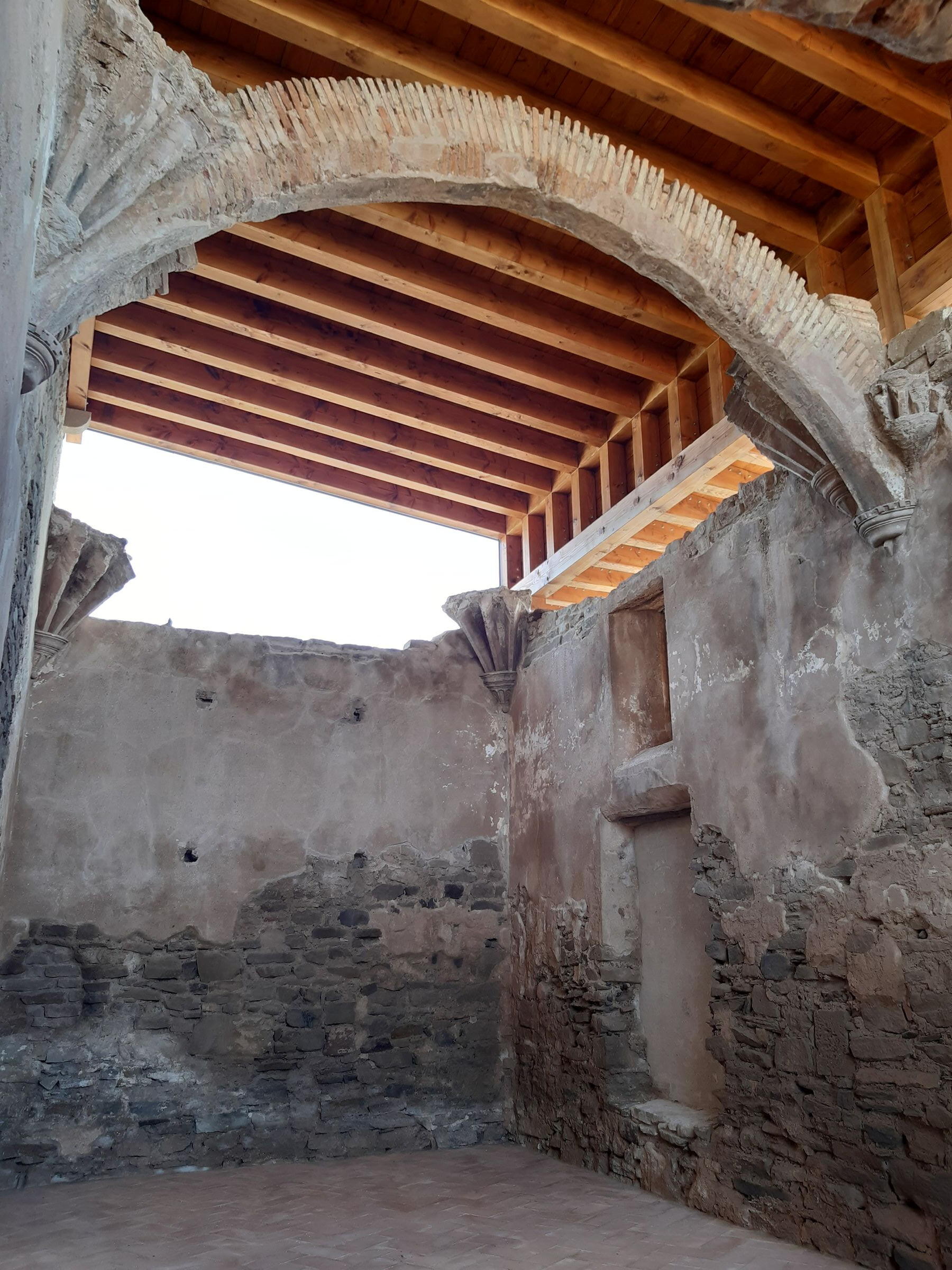
The tower had a sunken roof and the interior slabs were in very poor condition. It kept it's perimeter walls with remains of the machicolations that finished it, mainly in its southeast elevation. It has been architecturally reconstructed the tower according to its characteristics original, after examination of its walls and analysis of the configuration construction that the slabs had, contrasted with other medieval towers, in view of the data provided by the survey, the historical study carried out and analysis of the building. The works have consolidated and repaired the walls and their machicolations, and have replaced the interior wooden joists following the model constructive of those that were preserved. A two-tiered staircase has been built independent sections of exposed brick vault, this is without falsework, made with triple thread of solid bricks of only 1.5 cm of thickness each sheet. Inside, the walls have been covered with lime mortar, and the stairs and the vaults have been covered with plaster. The roof, gabled and tiled, has been set back from the exterior alignment of the walls to allow the recovery of the perimeter walkway.
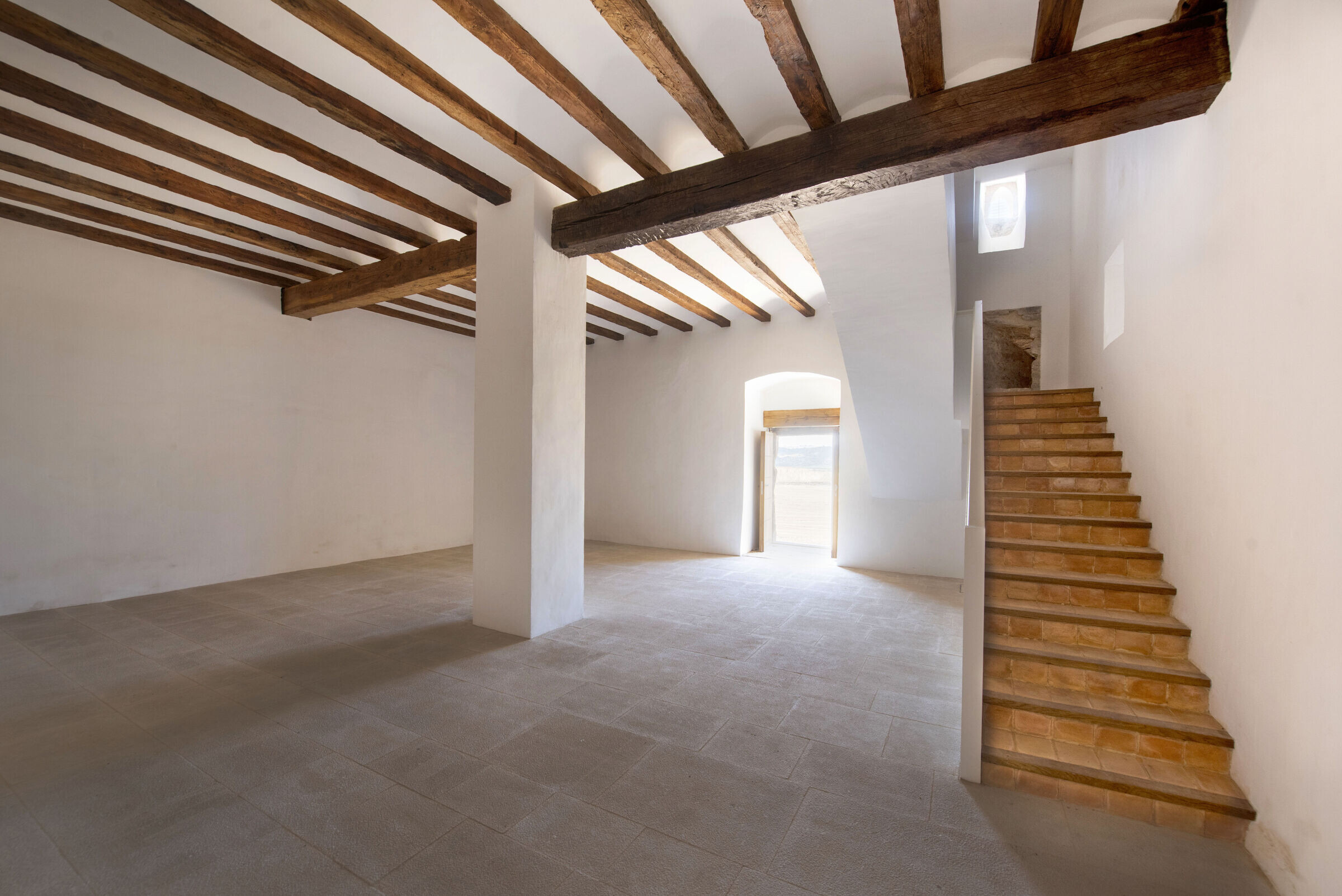
In contrast, the remains of the Renaissance chapel have not been rebuilt, but rather, in order to respect their archaeological value, they have been consolidated and have been protected with a new zinc-coated roof, intentionally differentiated and separated from the consolidated ruin. The constructive diachrony between the consolidated remains of the chapel and the structural rationality of the new roof characterizes the restoration architecture addressed in this part of the set.
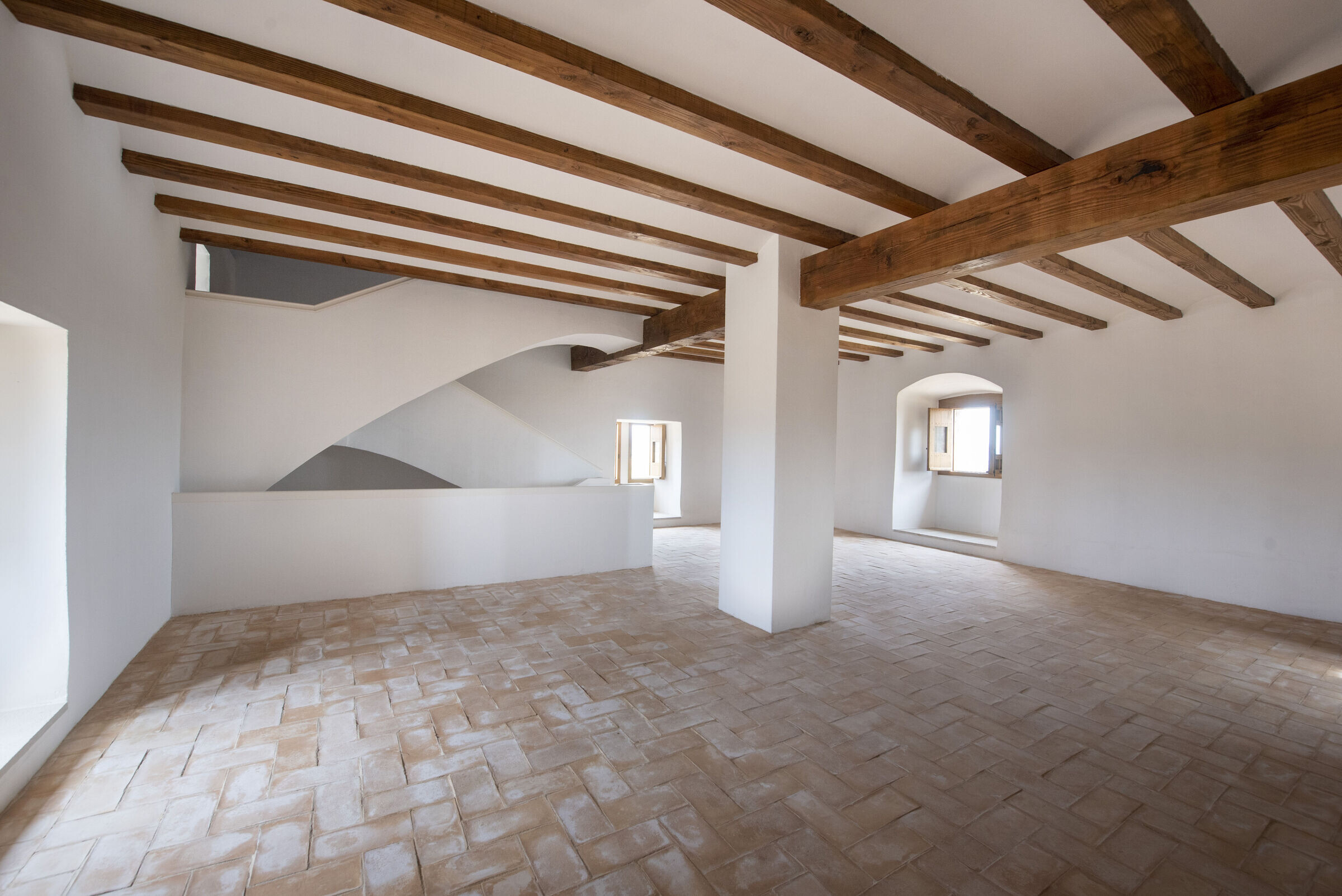
In conclusion, restoration works of the tower and the consolidation and covering of the remains of the chapel, carried out by the Príncipe de Viana Institution of the Government of Navarra in 2021 and 2022, have revealed their constructive history, recover its architectural value in its aspects formal and constructive, and adapt the complex for its cultural and tourist use, with the primary objective of preserving for future generations a valuable received cultural heritage.
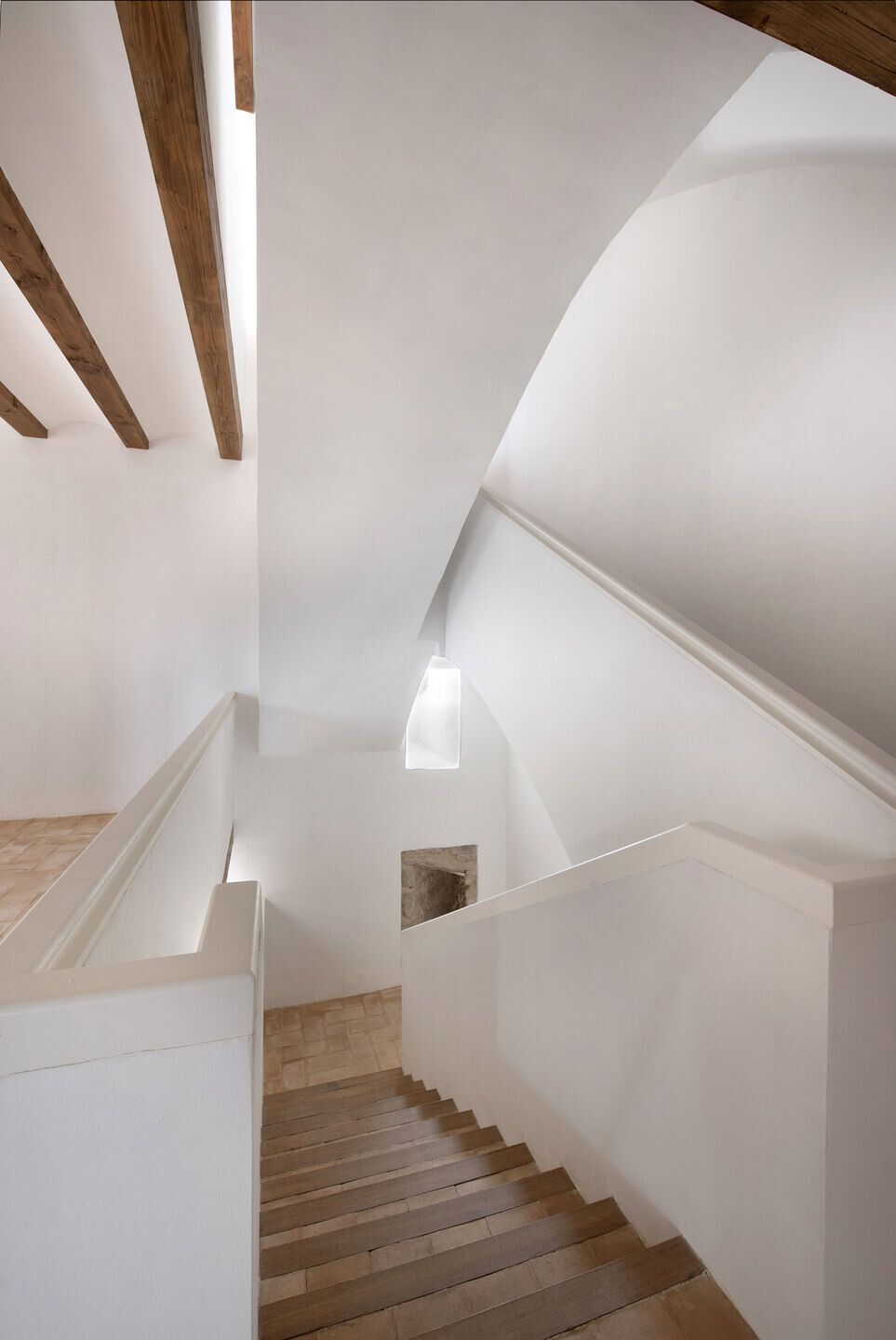
Team:
Architect (project and construction management): José Luis Franchez Apecechea
Promoter: General Direction of Culture-Príncipe de Viana Institution. Government of Navarre.
Quantity surveyors: Nora Oroz Hernández and Pablo Jarauta Sanso
Construction company: Constructions Leache SL
Photographs (credit photos): José Luis Larrión
