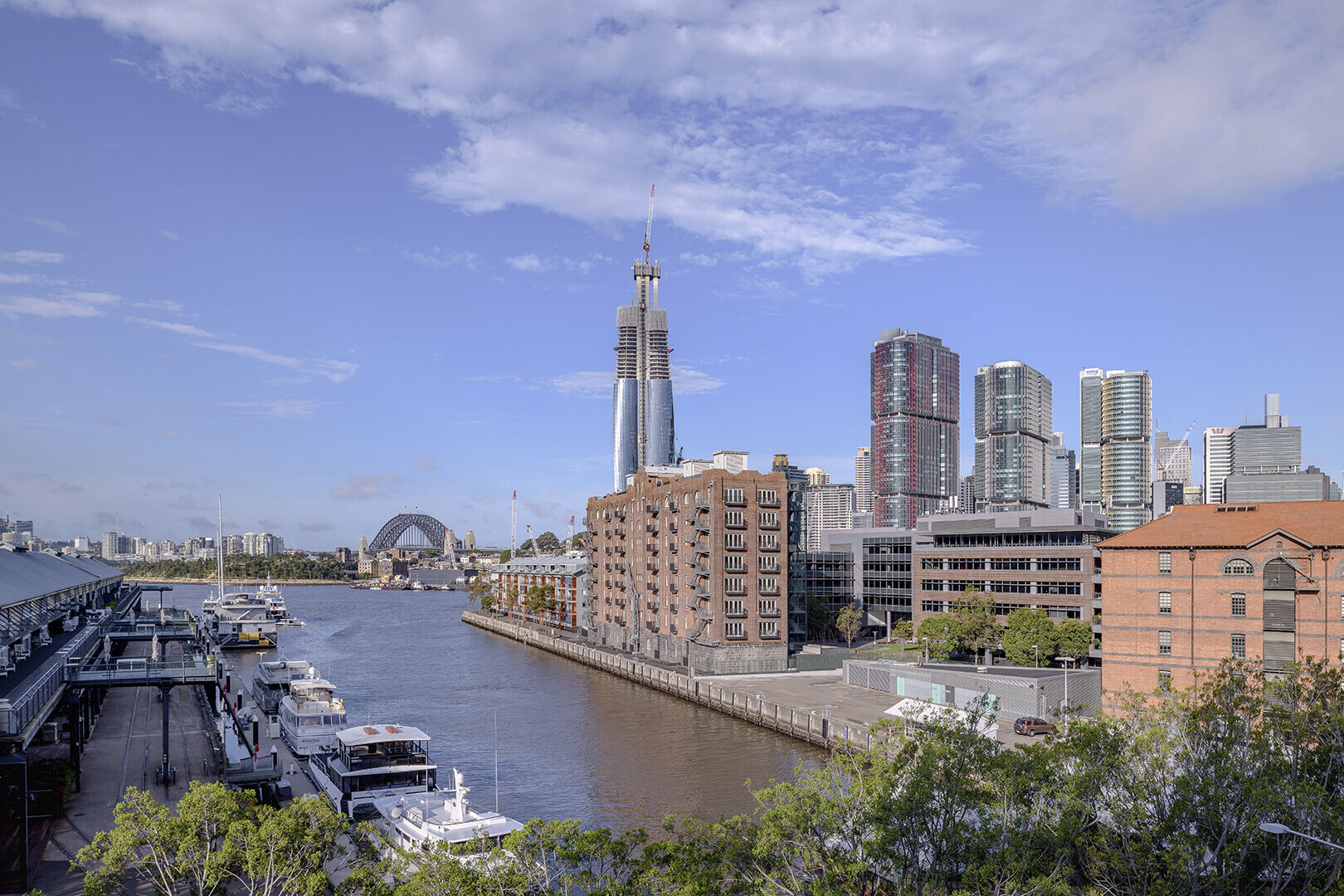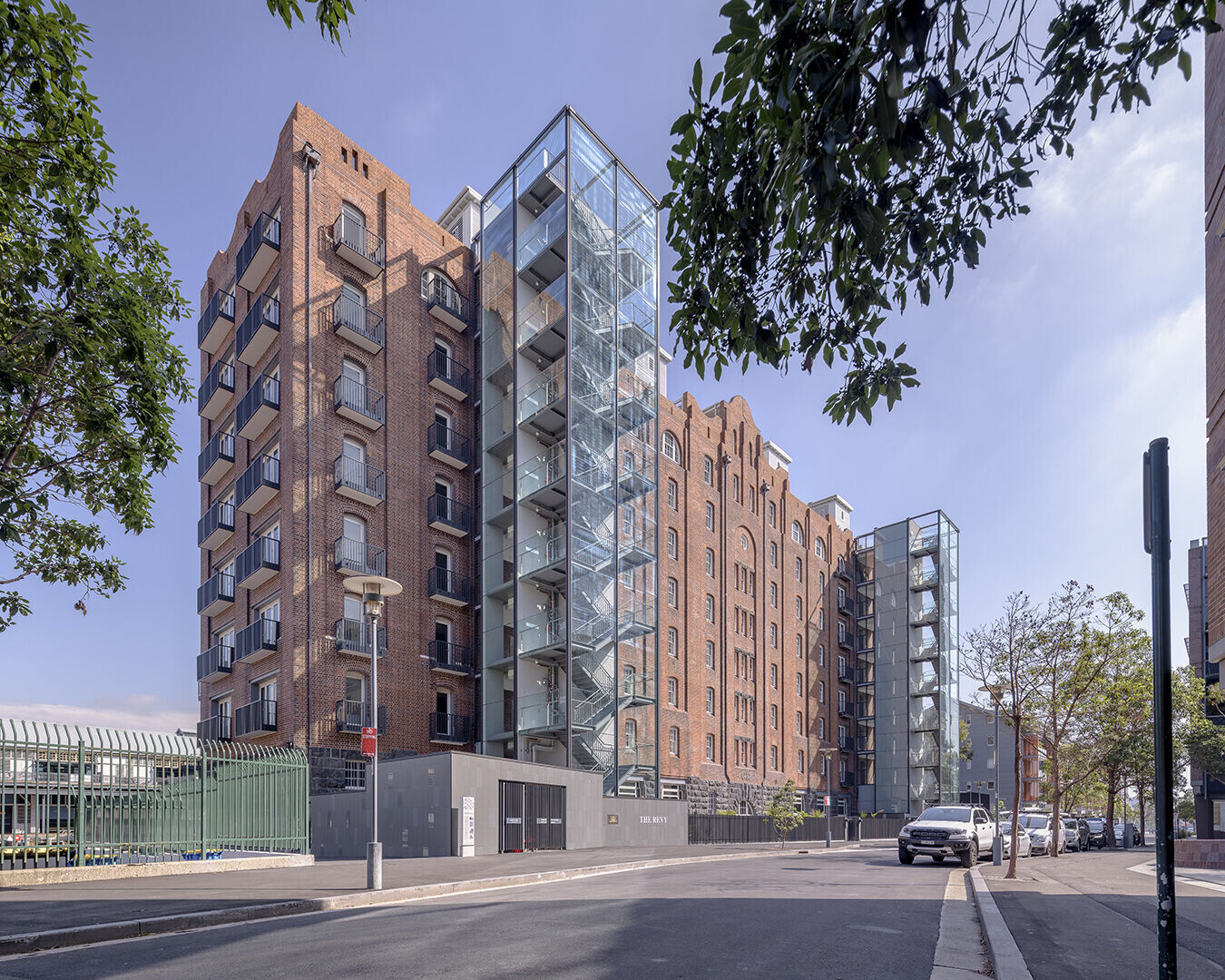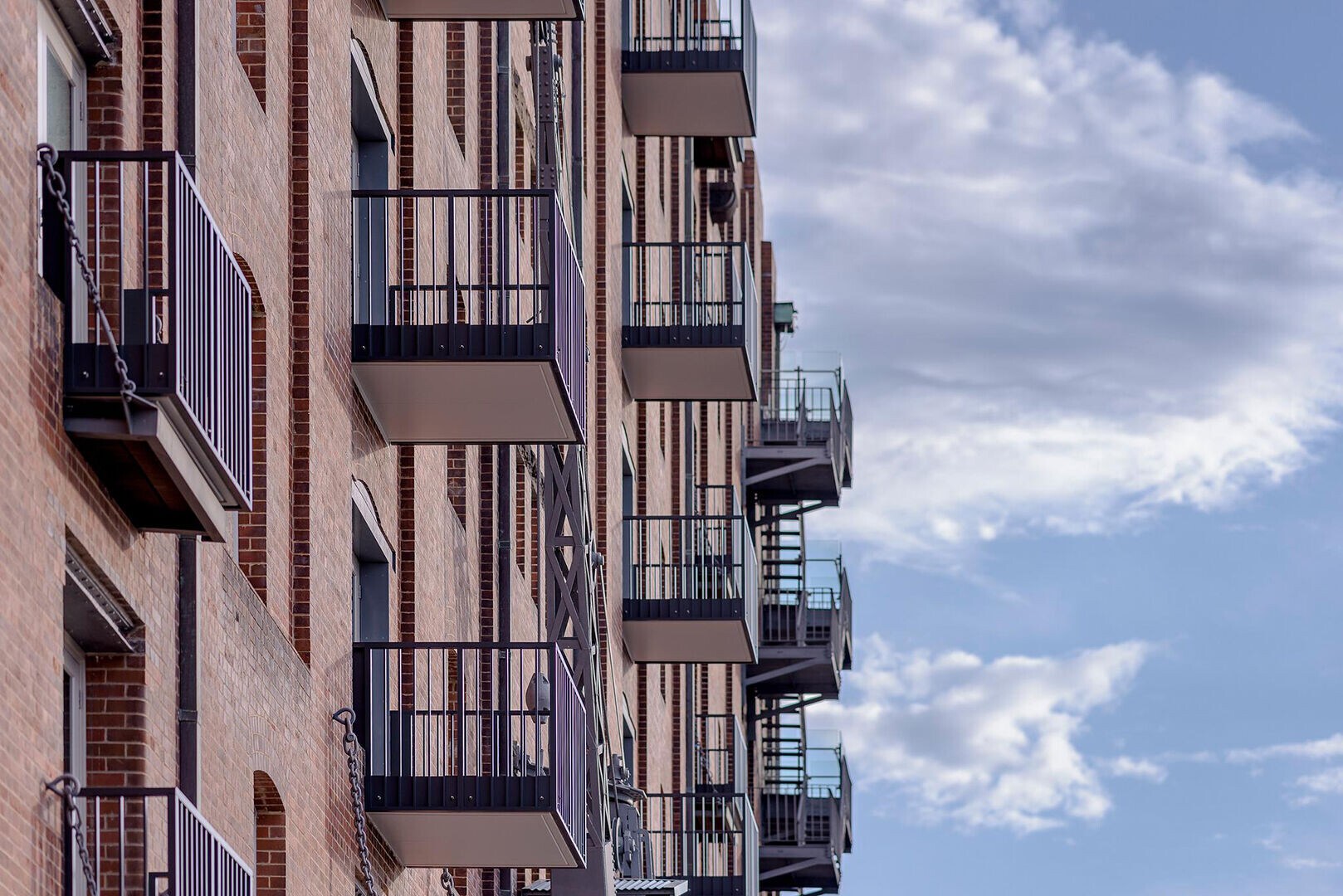The REVY is the adaptation of a Federation style brick warehouse for high-end residential use. Originally designed by the NSW Government Architect, Walter Liberty Vernon in 1904, this state heritage listed item, known as Revy C, is part of the former Royal Edward Victualling Yard at Jones Bay, Pyrmont. Previously fenced-off, the adaptation not only provides 44 apartments with one north-facing penthouse but recognises the need to provide a publicly accessible waterfront pathway that will eventually connect Johnstons Bay with Pyrmont Bay.

The intervention incorporates elements that are distinctly modern in appearance. In the planning of this relatively narrow building (11m wide) three lift cores are positioned to serve six apartments at each floor. This means that one lift accesses two apartments. Of the three lifts, two are positioned outboard of the warehouse and are detailed as open steel and glass structures. Sitting proud of the original building fabric on the side of Darling Island Road, these interventions provide glimpses of the original exterior masonry walls through each glazed lift lobby. To the waterfront, the façade remains largely unaltered except for a few new window openings and balconies detailed sympathetically. Within the rusticated basalt base there are several two storey townhouses and internally these have double height living spaces to allow an appreciation of the original warehouse volume.

Basement parking is provided adjacent to the building below the wide footpath to Darling Island Road. Vehicle access to this basement is via a car lift positioned at the north-east corner of the building. Structural bracing of the building was undertaken during the construction of this basement so that the timber piles which support this masonry building were retained. During this work contaminated fill was removed. To the upper floors, additional reinforced concrete slabs were added onto the existing floor slabs to meet the current earthquake code.

This adaptive re-use project achieves a sustainable outcome by taking advantage of the inherent insulation value to the building’s thick loadbearing masonry walls. With a narrow building that has an east/west orientation, all the apartments were planned to receive direct sunlight and cross ventilation. Such passive design measures have immense environmental benefit. Along with the bluestone basements walls the central stairway is retained and carefully modified to meet the current access requirements. Within the lightwell of the old stairway, the third lift is inserted.
Importantly, the adaptation of this historic landmark demonstrates how an enclosed industrial site can become a vibrant urban residential project; one that balances a need for contemporary living while respecting the former industrial uses of the harbour.





























