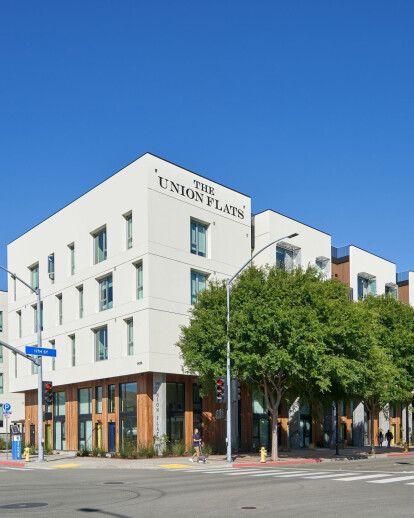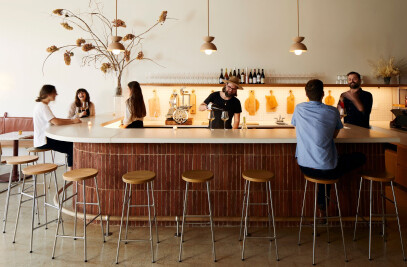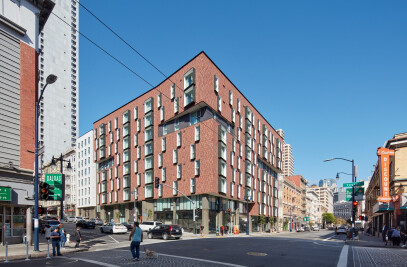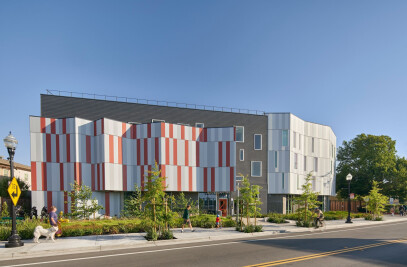The Union Flats brings 243 modern homes—including 40 flexible live-work lofts—to a transit-oriented site. The building aligns with a public promenade that forms a focal point for its signature features, including a corner gallery and a towering open-air stair marking the entry. The community offers active edges on three sides—on the fourth, a garage buffers homes from the noise of adjacent rail.
The lively streetscape features residential stoops and benches along both the promenade and a new street. Flex lofts lining the main boulevard are set back for generous widened sidewalks and patios. Three levels of housing—from studios to two-bedrooms—top the double-height ground floor in a volume visually lifted by textured concrete columns.
Homes encircle a central court featuring a pool and green-roofed pavilions housing co-working, lounge, and wellness spaces—and even a dog spa. A broad visual connection through portals from the street reveals glimpses into the inner life of the building.
The Union Flats features a range of prefabricated construction: modular set on a foundation; modular atop a Type I podium; and modular wrapping the Type I concrete garage. Guerdon Enterprises fabricated 388 “mods” in Boise, Idaho, while foundations were being poured in California. The 408 modules are “saw boxes”—two identical units built end to end and shipped from the factory as a single box. Once on site, the modules were split apart and set opposite one another across a site-built, double-loaded corridor to form 215 of the 243 new homes.
The modules were shipped from the Idaho factory fully finished, complete with kitchen appliances and bathroom fixtures. Once the mods were picked and set in their final positi-on, crews entered the units only for installation of finishes across mate-line openings and to do minor repair of sheetrock, which occasionally cracks during transit.
On the building’s primary facade, the design alternates full-length modules and modules with recessed balconies both horizontally and floor-to-floor to create a “non-stacked” appearance. At the remaining facades, longer- and shorter-length modules were alternated in a more conventional arrangement, resulting in a series of vertical bays.
The LEED for Homes Mid-Rise Platinum Certified building exceeds California’s already strict energy standards by 23%.
Material Used :
1. FSC Machiche
2. Hardie siding
3. Cement plaster
4. Textured concrete
5. Exterior Paint: Benjamin Moore (Black Satin 2131-10, Black Bean Soup 2130-10, Willow CC-542), Sherwin Williams (Shoji White SW7042)
6. Peerless Windows
7. Bok Modern Sunshades
8. Jakob Steel Rope Systems
9. Kohler and Hansgrohe plumbing fixtures
10. Monarch Plank Engineered Wood Flooring
11. Forbo Marmoleum Striato Linoleum Plank Flooring
12. Interface Plank Carpet Tile
13. Fireclay Mini Kite Tile

































