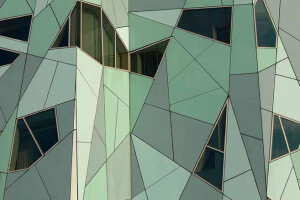The site is elevated one floor above the road level which allows an access directly from the road level into a full basement comprising a large car park, entrance foyer, wine cellar and utility rooms.
The form of the house takes on a series of overlapping boxes which emphasize the form of the slopping site. Whilst the expression is unconventional, the concept of tropical living prevails with light and ventilation coming in through courtyards and sheltered openings. Rooms are arranged around the courtyards which vertically connect the four levels of the house.
To enhance the experience of arrival, the entry to the main level takes the visitor through water features in a courtyard flanked by granite cladded walls and steel posts. The timber trellis above casts shadows and light onto the water. A second entry is through the basement foyer.
The staircase and lift are positioned in a central light-well, enclosed by a glass wall where sunlight is broken down through the patterns of an aluminium screen.
The living room spans the front width of the house and opens onto the pool area. As this main living area is elevated, the pool overflows an infinity edge and view extends beyond the treetops.
The house is cladded in Trespa panels which acts as an outer skin providing the house with minimum maintenance for the external walls and the colour chosen gives the house its distinctive character.
Trevose Crescent House
Condividi o Aggiungi Trevose Crescent House alle tue Collezioni




































