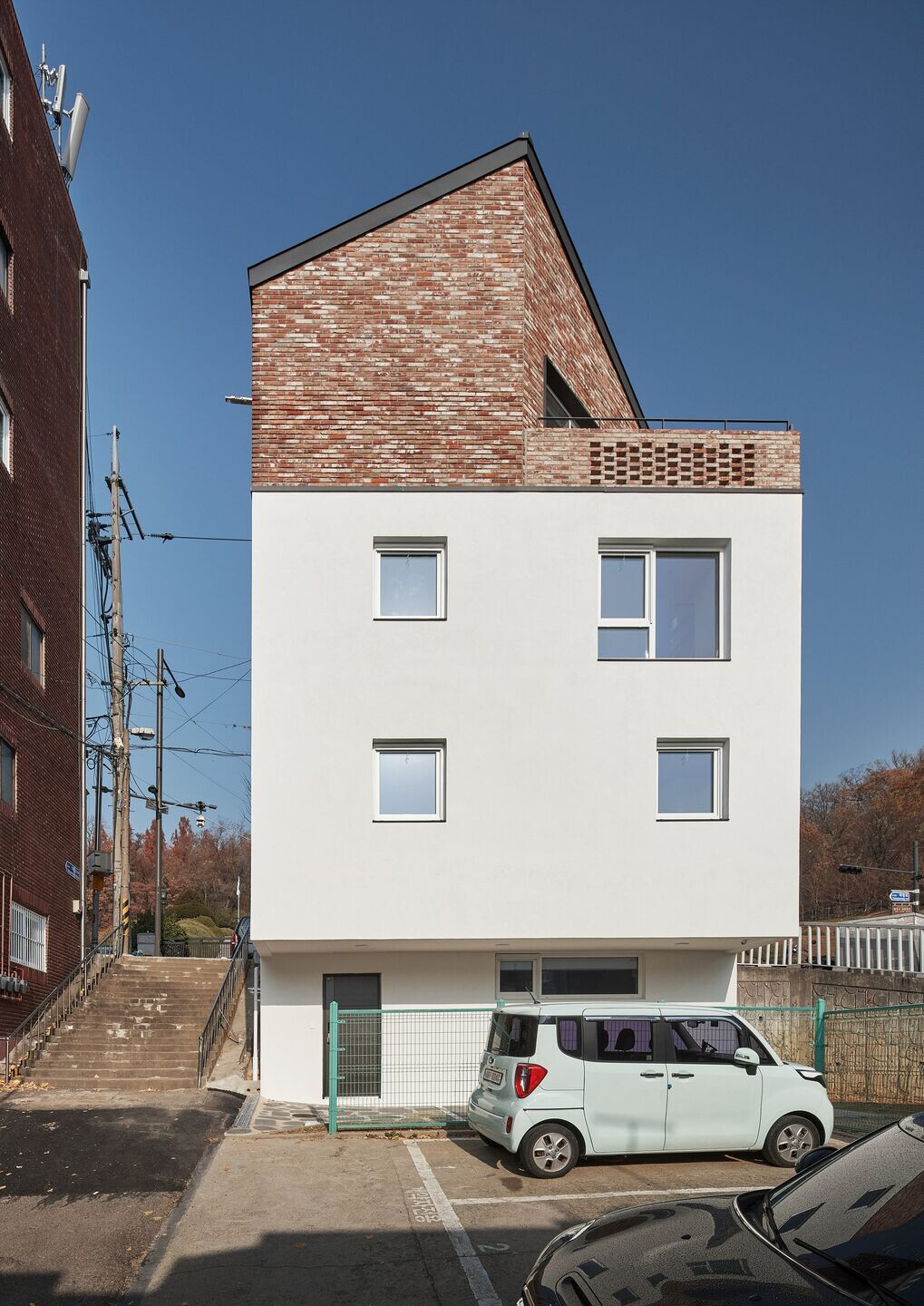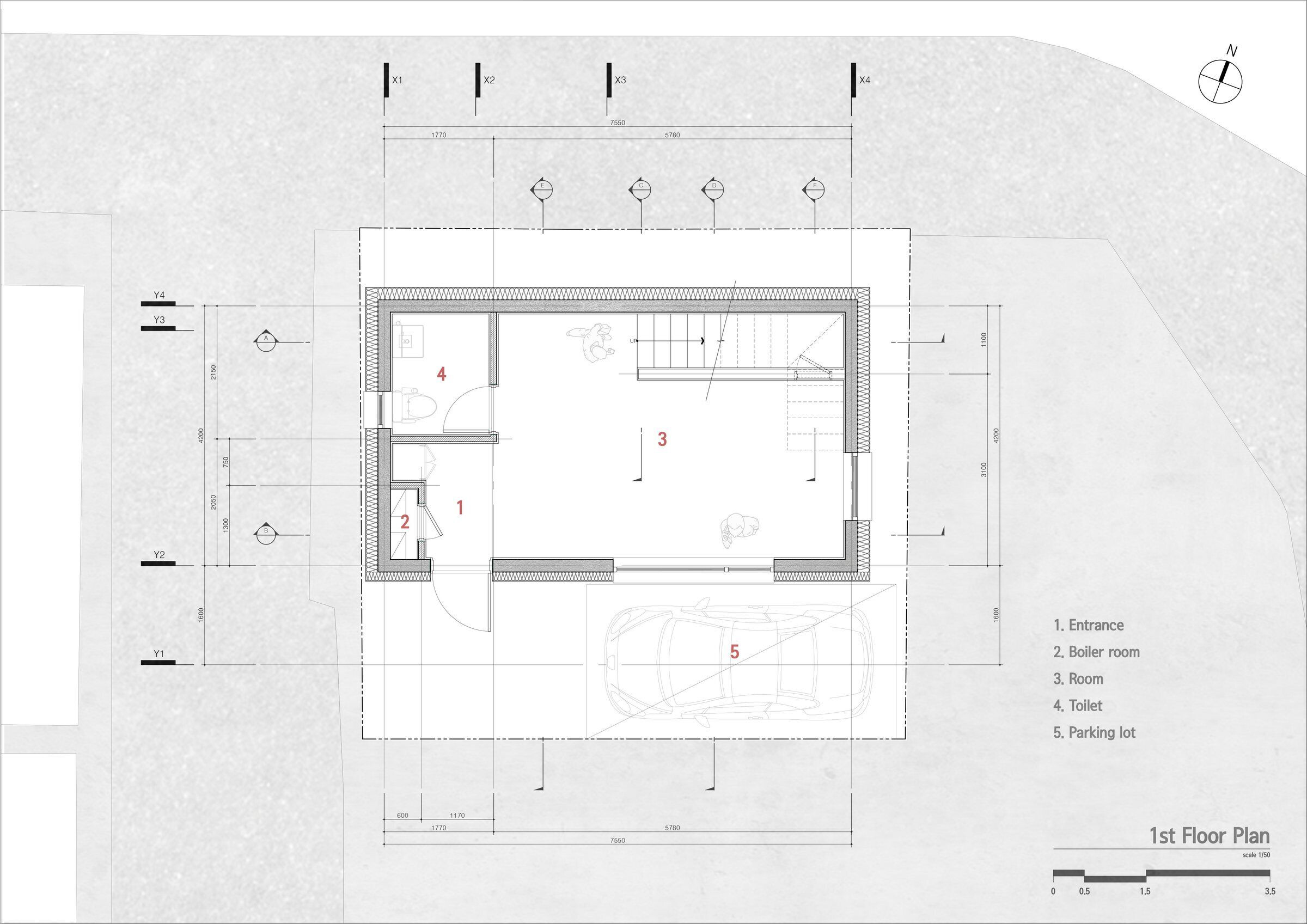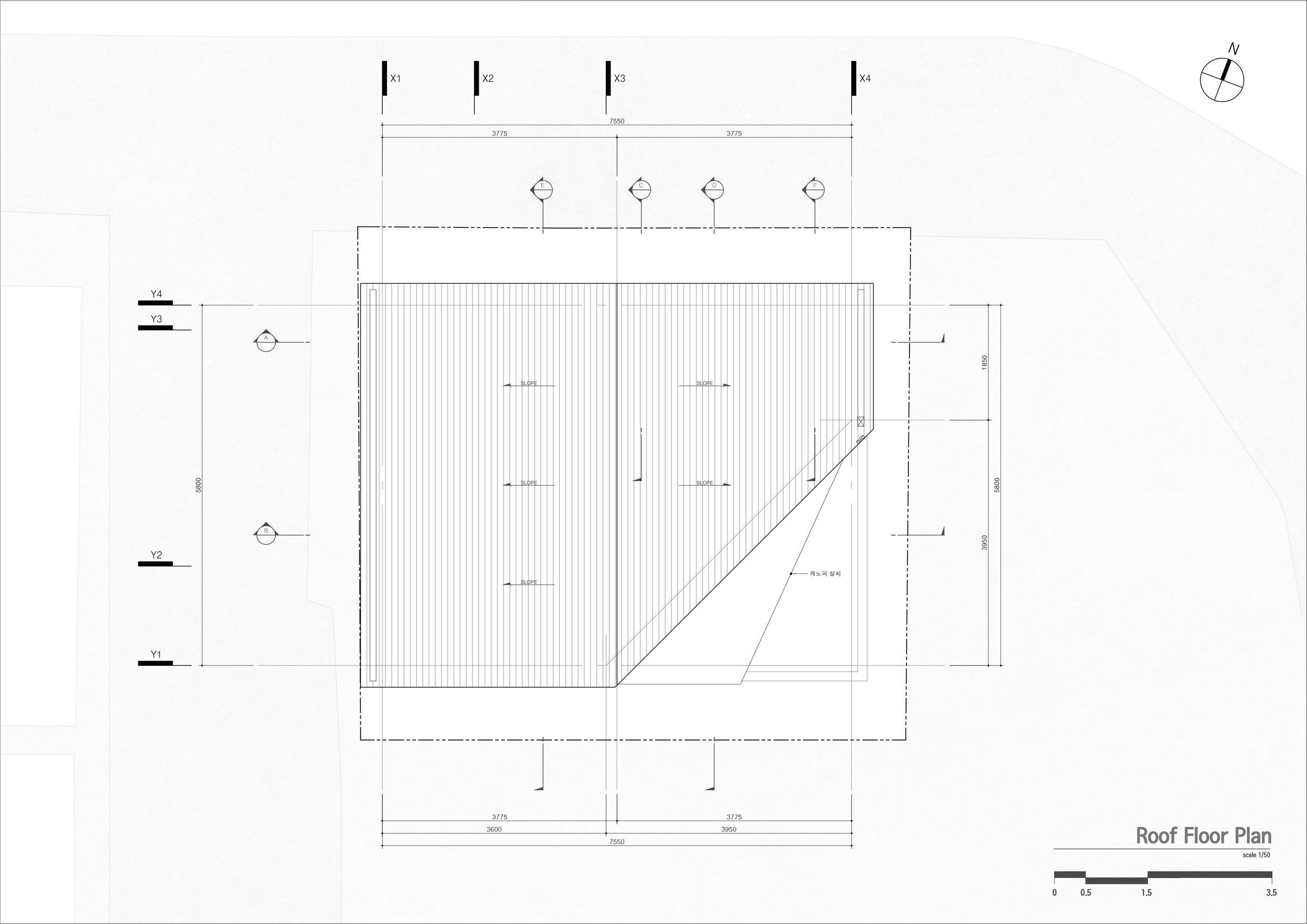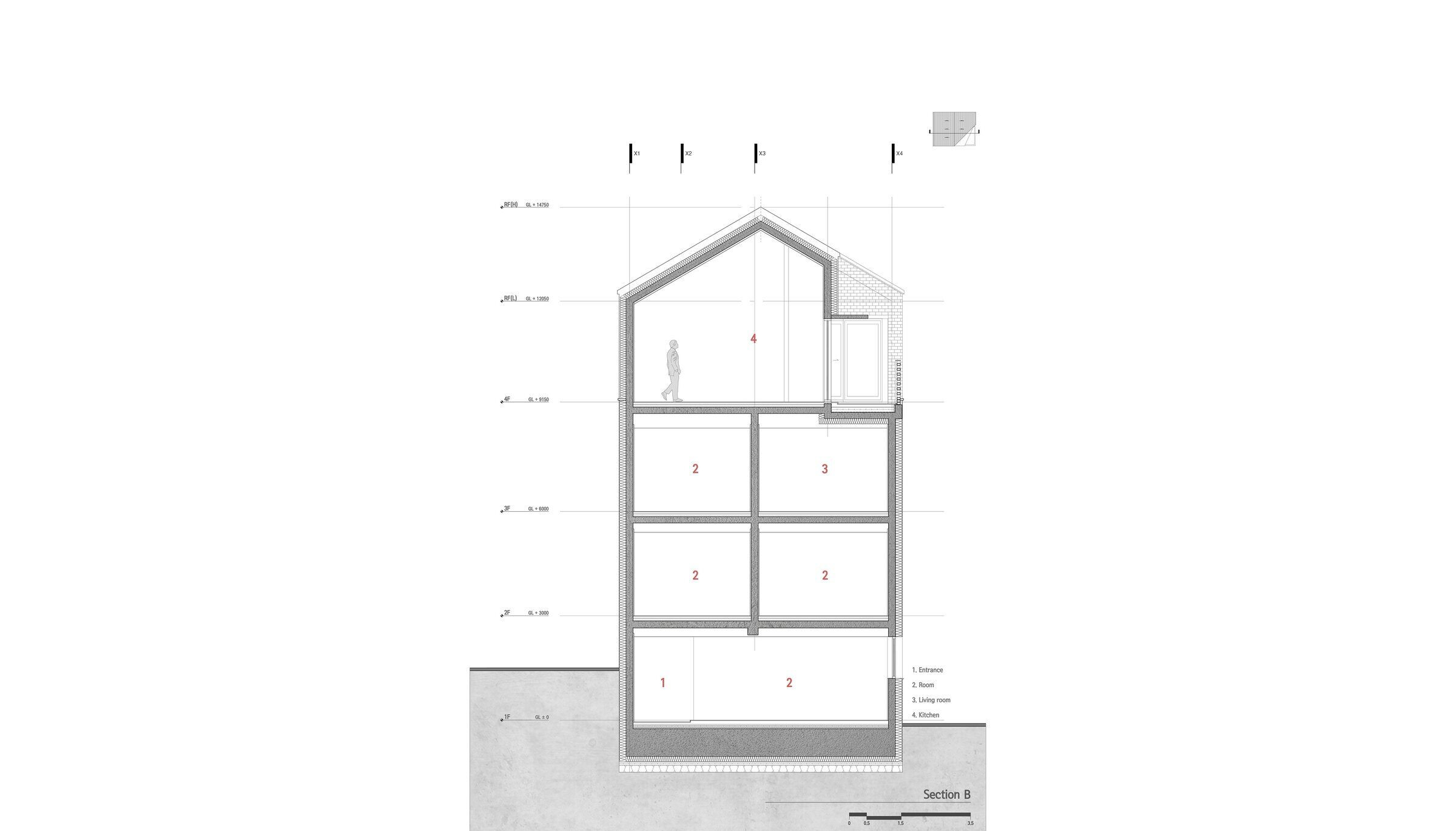Basic Feature: Land with a view
The land is located at the edge of the city, and it is also at the entrance of the park along the slope of the city. These characteristics of the location give the house with a panoramic view of the city. To the south, there is a city view, and to the north, there is a park that can contain the natural environment. This site has both the advantage of enjoying city life and the natural environment, and the disadvantage of being slightly less accessible to the center of the city. Likes and dislikes may differ depending on the lifestyle of the residents.
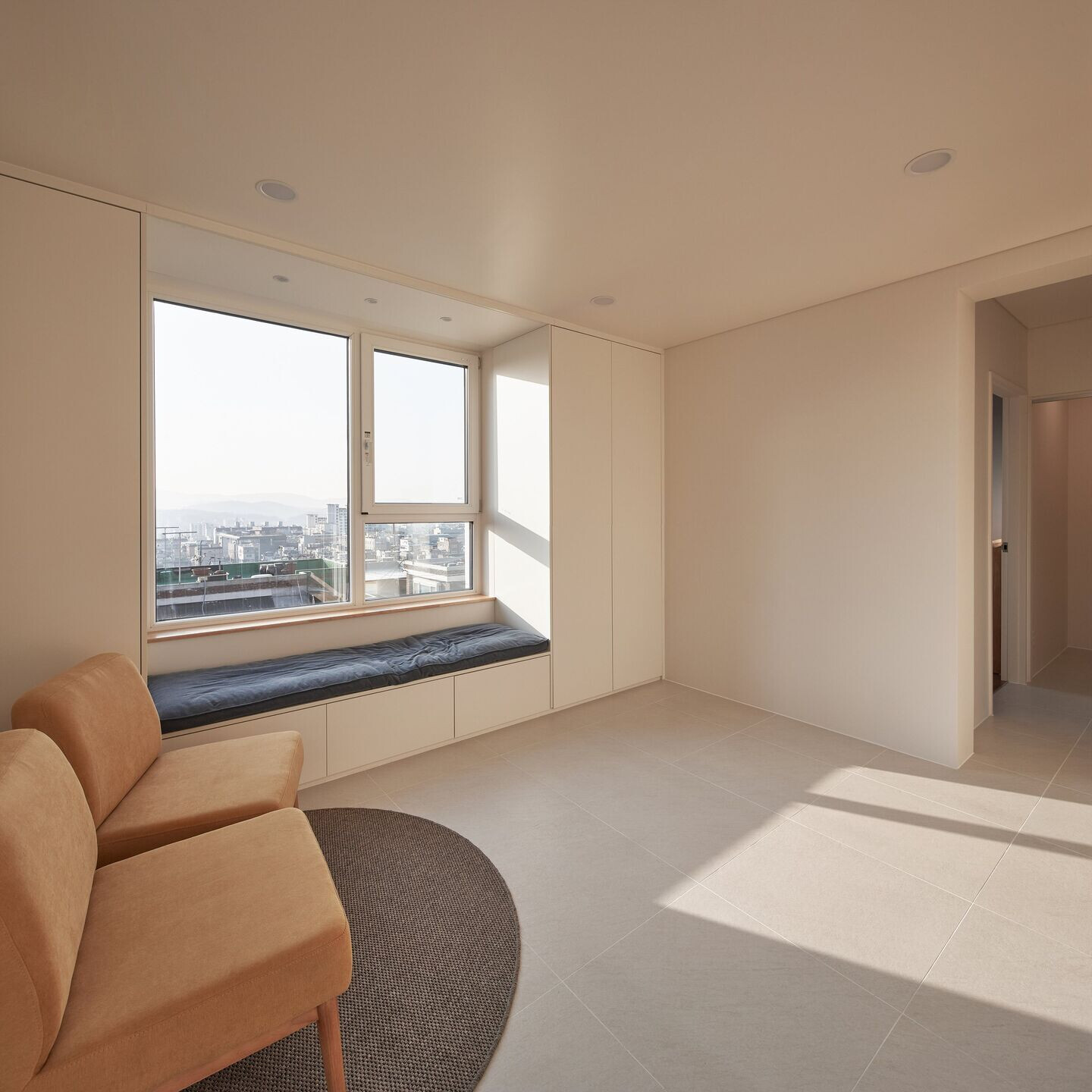
The Client's Strong Request: Kitchen and Terrace Should Have a Great View- Program arrangement
From the beginning, the client (wife) wants to set the kitchen on the top floor of the house. She longs for a rooftop with a good view. According to her request, the program on the 4th floor is concretely settled. Naturally, we sketch the first floor is a multi-purpose space, and the fourth floor is included with a terrace, kitchen and dining room. Among the program settings for a family of four, the first and fourth floors have been decided in this way.
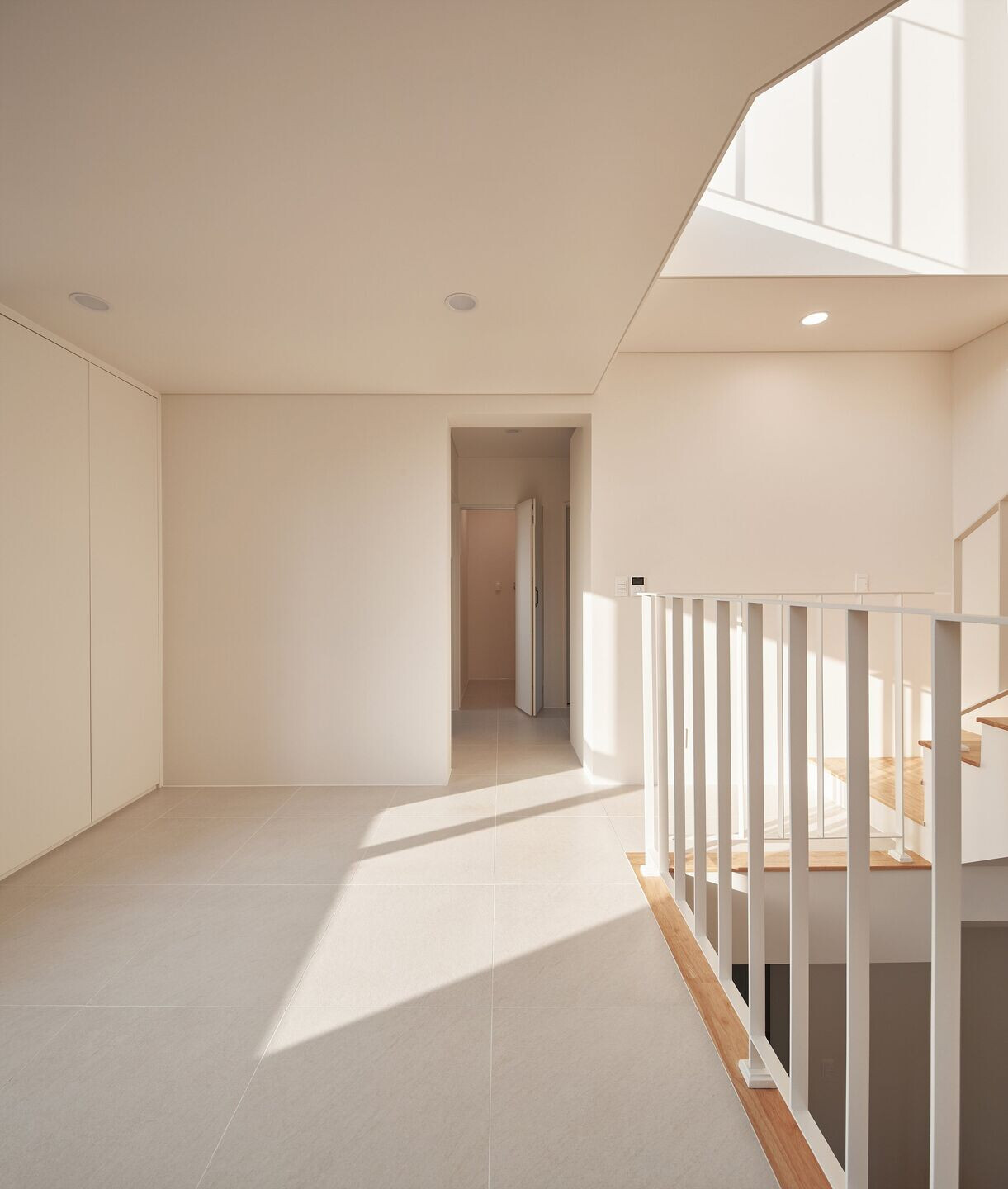
Now, one question remains; How can we organize the public spaces and private ones? As you know, the roles of the 2nd and 3rd floors can be changed depending on how to separate the space in response to the territory or the relationship of residents (parents and 2 children).

Of course if space is roomy enough, we can flexibly configure the 2nd and 3rd floors while configuring the kitchen, dining room and living room on the 4th floor. However we have only 13 pyeong (43m2) area. There is not enough room to put the communal space including the terrace in the building area. If one RM is converted to about 3.3 pyeong (11m2), 4 RMs are placed in 13 pyeong. Except for stairs and toilets, the size of the space that can insert these programs on each floor is about 2.5RMs~3RMs.

We chose to separate the public and private spaces according to the resident relationship. We set each bedroom on the 2nd and 3rd floors in a way to guarantee the privacy for both parents and soon-to-be adult children. And then we lay out a living room on the middle zone of the 3rd floor. Private spaces and communal ones are located on each floor suitably.
The house is organized like the below;
Entrance + multi-purpose room on 1st floor | entrance + rooms for two children + toilet on 2nd floor | (small) living room + master room + bathroom (w. wardrobe, laundry and dryer included) on 3rd floor | kitchen, dining room + terrace on 4th floor.

Terrace Arrange: Establishing Urban Relationships, Digging Up Space, Cutting, Cutting Out, Oblique Angle Cutting
The location of the terrace is set at the southeast direction based on the relationship between the stairs, the kitchen and the dining room. Thanks to open layout with two roads on the south and east, we can use the leftover space in front of the stairs (on the south side) and make it possible to implement efficient circulation.
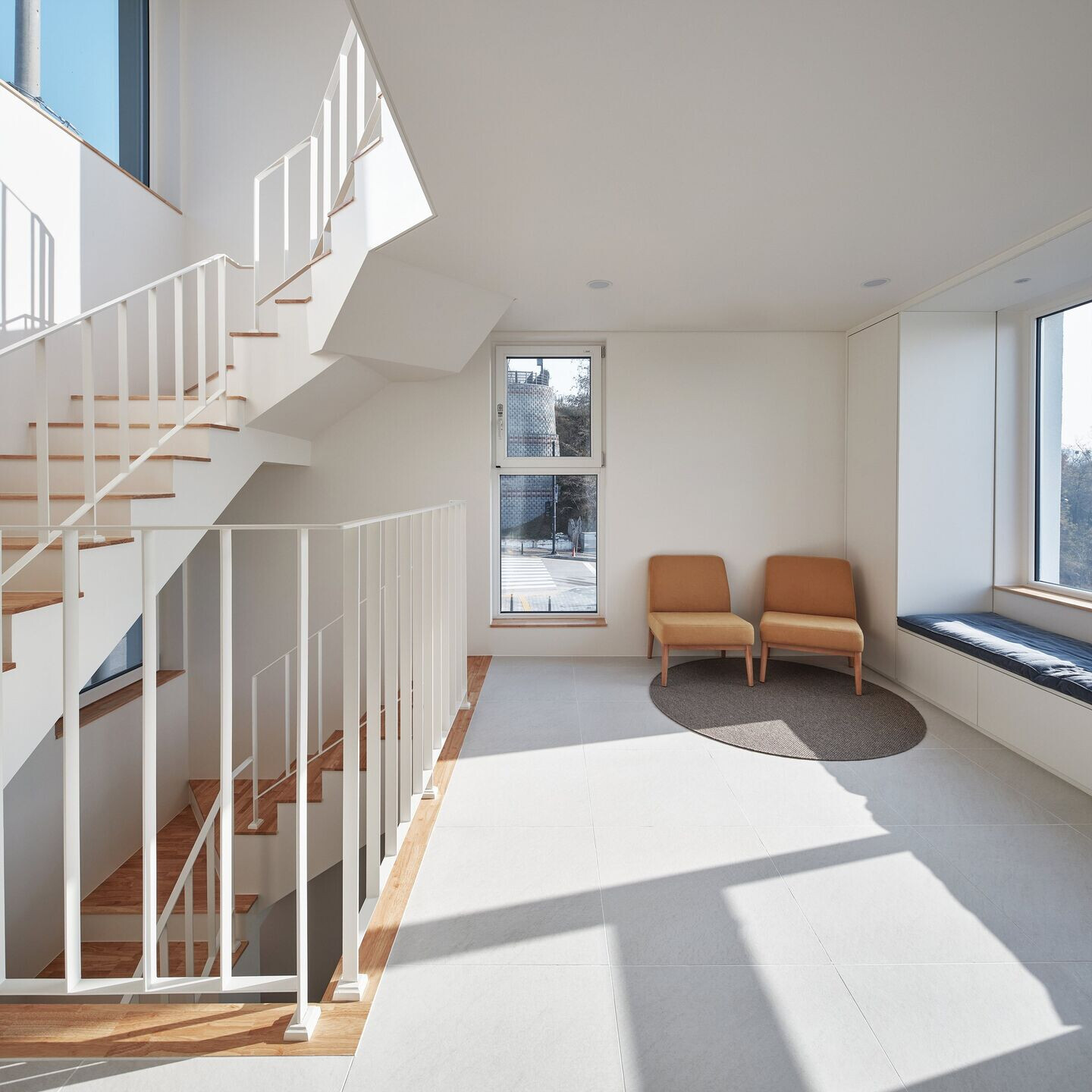
And for the utilization of the terrace, we search for the optimal architectural space in various ways. In inverse proportion of the terrace space, the interior space (kitchen and dining room) is shrunk. Because of that, instead of choosing a square, we cut the place into a triangle shape. Moreover, the stair is also spiraled obliquely. In this way, the interior space for the dining table is secured, and the interior and exterior can meet through one large window. As the windows located on the north side and the terrace windows are closer together, the light and the sense of openness are expanded to the stairs and the windpipes.
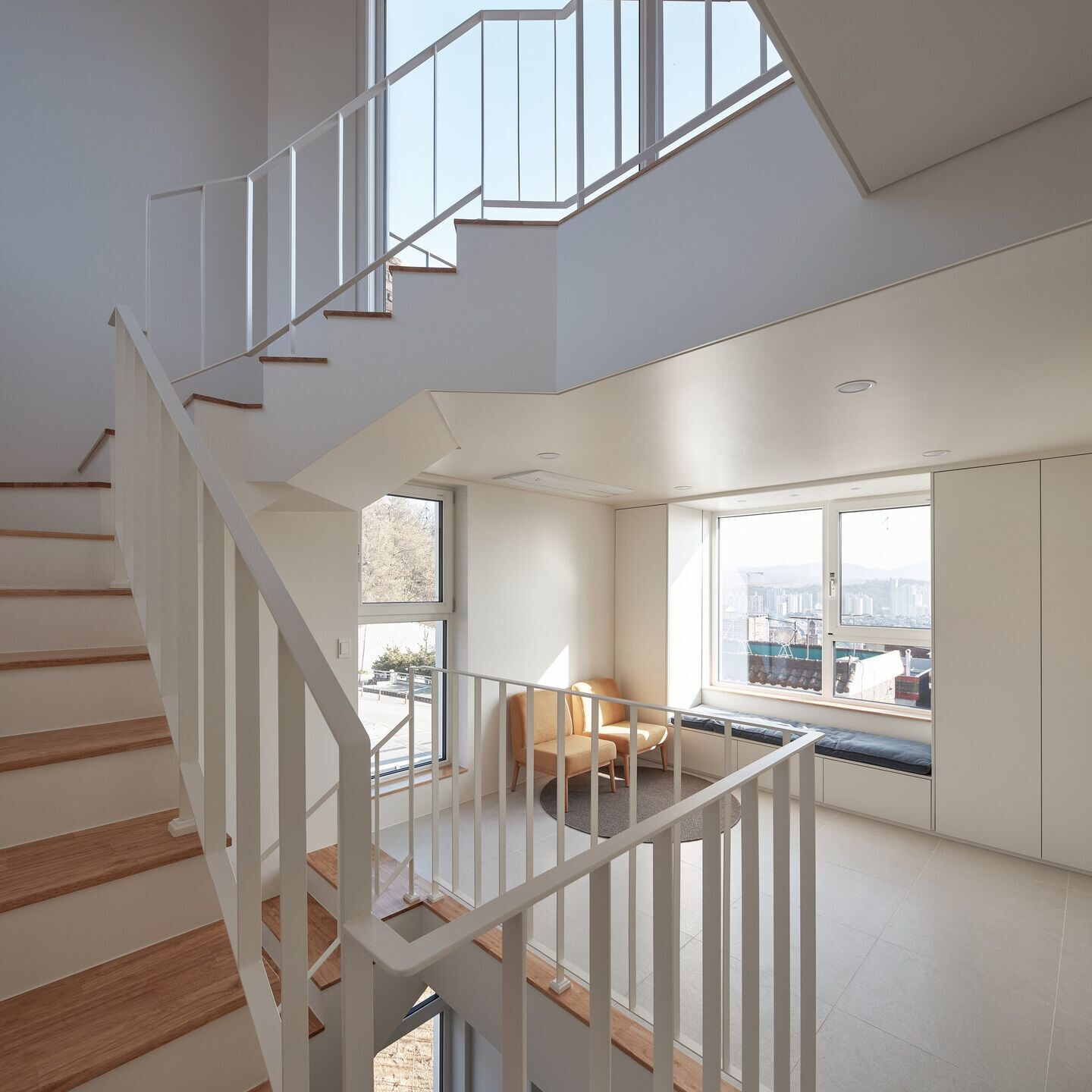
We create sides instead of corners at intersections where two roads meet. Through the sides, we create various elevations corresponding to the city. By blurring the boundary between the front and the side ambiguous, it can be seen as a continuous elevation or as a three-dimensional appearance. Each viewpoint makes a different elevation.
In the Taepyeong-dong house, the terrace is not a by-product of solar radiation, but a space planned by the request of the client from the beginning of the plan. The terrace on the north is disadvantageous to light. Contrastively, the terrace on the south secures not only sunlight, but also the right to view the city.

Creating Vertical Windpipes With Stairs
In case of the desired space cannot be held on one level due to the small horizontal space, we have to make a continual living space using stairs.
Program composition on each floor is completed. Considering the size and direction, the main space is placed on the south side, and the auxiliary space and circulation lines are placed on the north side. The movement line, which started from the main entrance on the 2nd floor, continues vertically through the stairs located on the northeast side, and connects each main space on the south side.
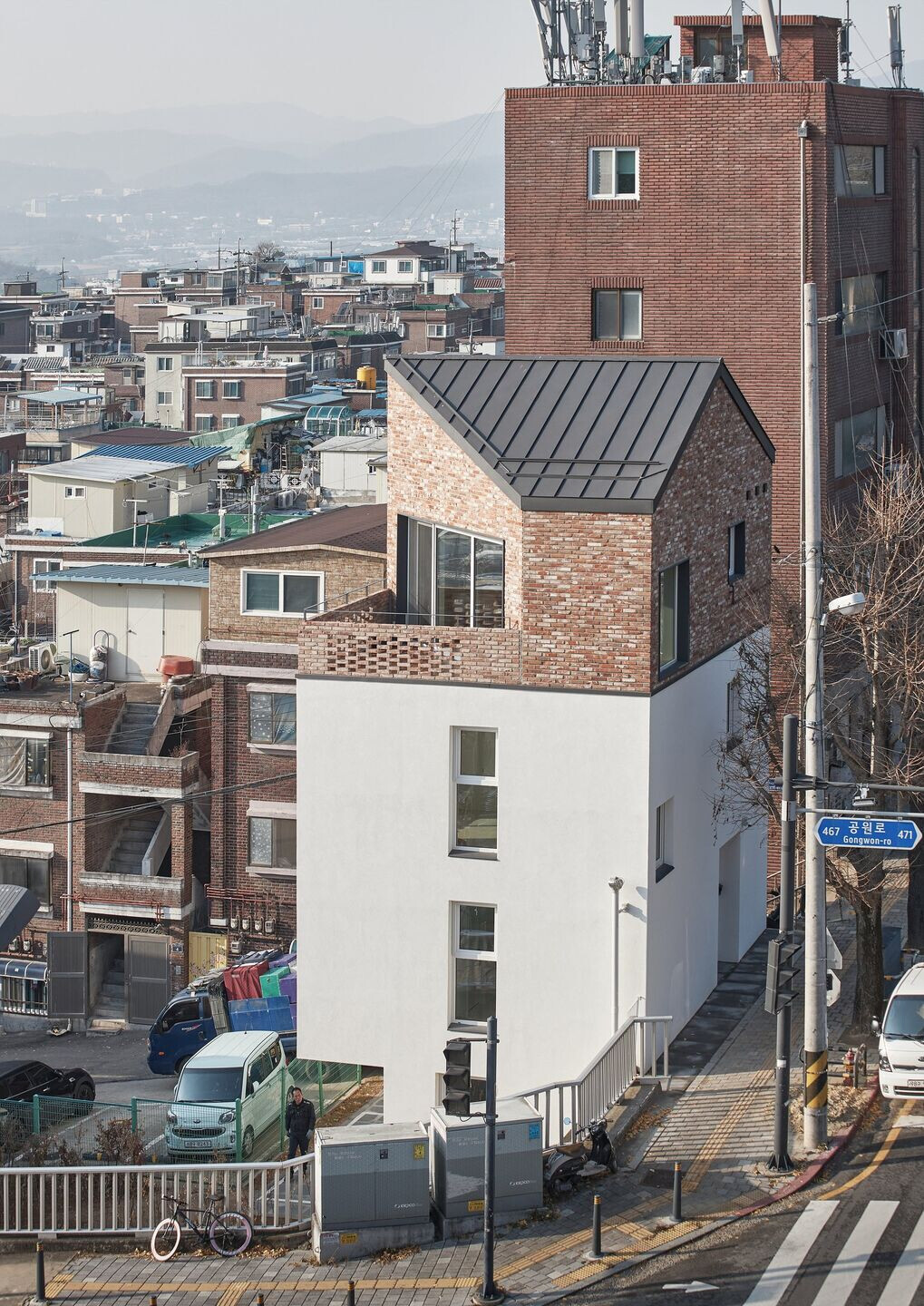
Welcome zone (front room) on the 2nd floor and the living room on the 3rd floor are connected. Besides, the living room on the 3rd floor and the terrace and dining room on the 4th floor are connected. We add the role of windpipes to relieve the fatigue that comes between the stacked spaces caused by the functional role of connecting the spaces. Through the vertically installed windpipes, light enters and the internal air is circulated. The south and north windows set on the 4th floor double the functional activity of the pipes for light and ventilation.

Enjoy Your Simple Daily Life
We hope you are a little bored in the urban landscape. Sometimes we need to be bored in the hectic city life. For that reason, we draw a simple house where are naturally buried in the urban landscape. It is divided into two masses for a homely appearance- the 4th floor, which has a gable roof and triangular terrace; the 1st, 2nd and 3rd floors, which are seen in square white. (It is divided into shapes that can be read as a single figure, such as a square or a triangle. It is expressed in an intuitive and clear architectural vocabulary as it becomes easier to read.) The lower floors with the horizontal environment apply a white stone finish as a plain foundation. In contrast to this, the upper floor (4th floor) designed with a gable roof is finished with red smooth bricks to continue the aged appearance with the neighboring buildings.
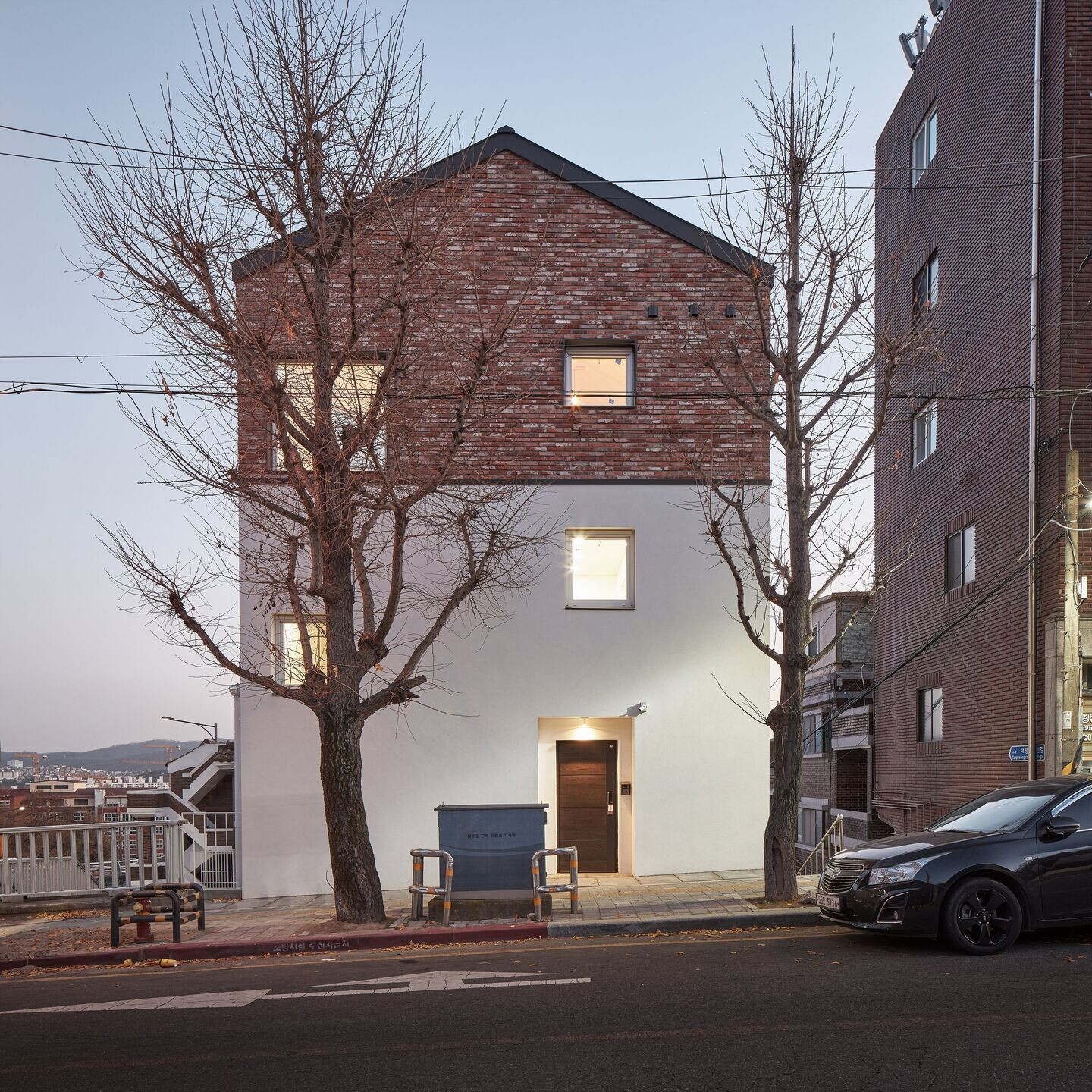
It appears in two forms depending on the point of view. When you go up the slope (looking from the south side), you can see the entire building from the 1st to the 4th floor. Conversely, when you walk along the road (looking from the north side), it appears as a simple three-story house. It is in harmony with the city and sits comfortably in its place.
A reddish triangle on a white square looks like a Korean word '슴(meaning: simple or plain)'. Hence we name this house ‘슴슴’ in Korean.
Team:
Junior Architects: Yoon Sunhee
Structural Engineer: Synergy Engineering Consultants
Mechanical Engineer: CODAM Technology Co
Electrical Engineer: J&Young E&M
Constructions: SEAUM Construction

