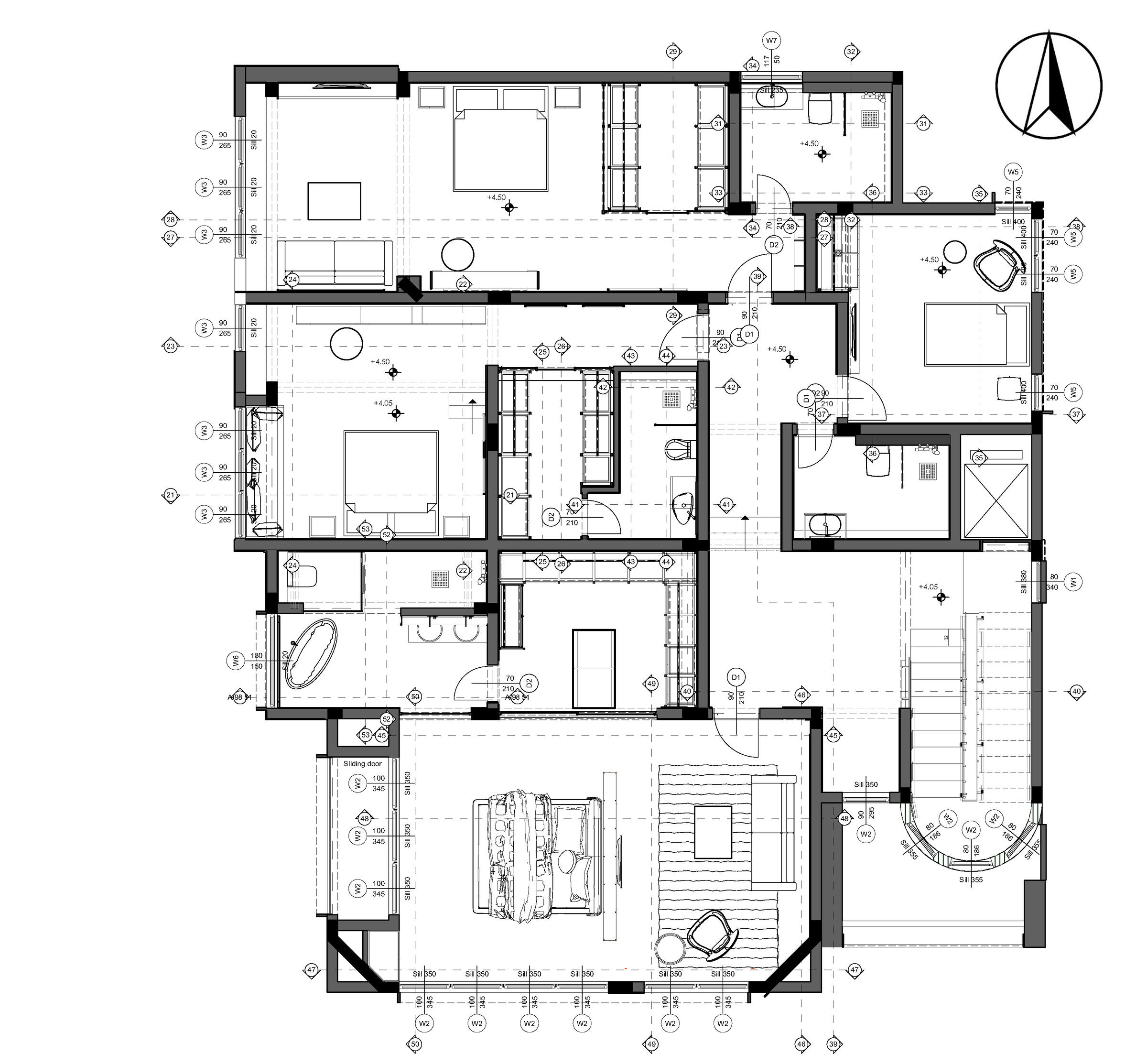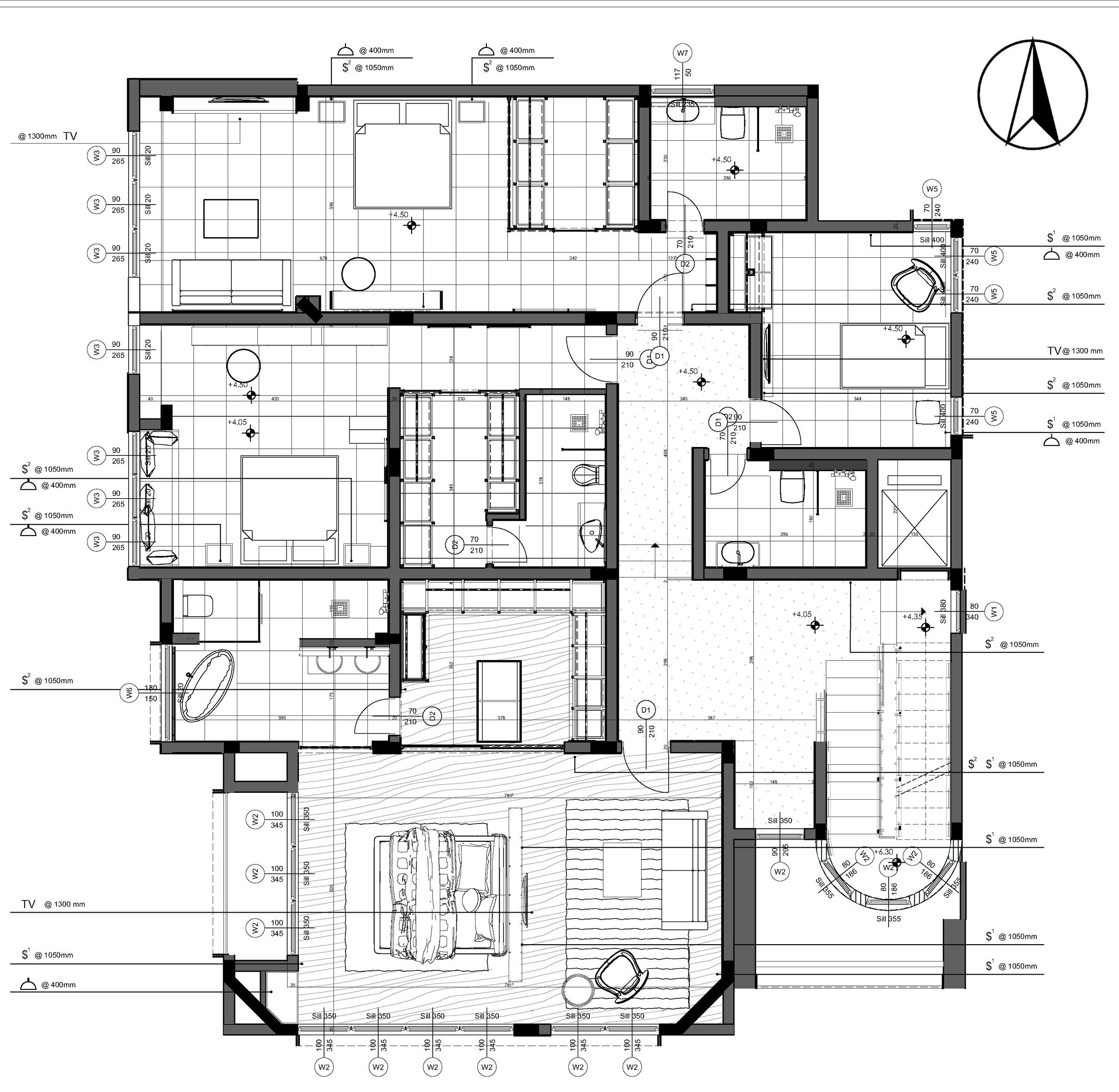Situated in the capital of Oman, this private residential villa, a renovation project, embodies modern minimalism, combining clean lines, natural materials, and contemporary finishes. The black metal accents contrast beautifully against soft wall tones, while full-length windows flood the space with natural light and offer breathtaking views. This villa is a serene blend of simplicity and luxury, providing an elevated living experience.
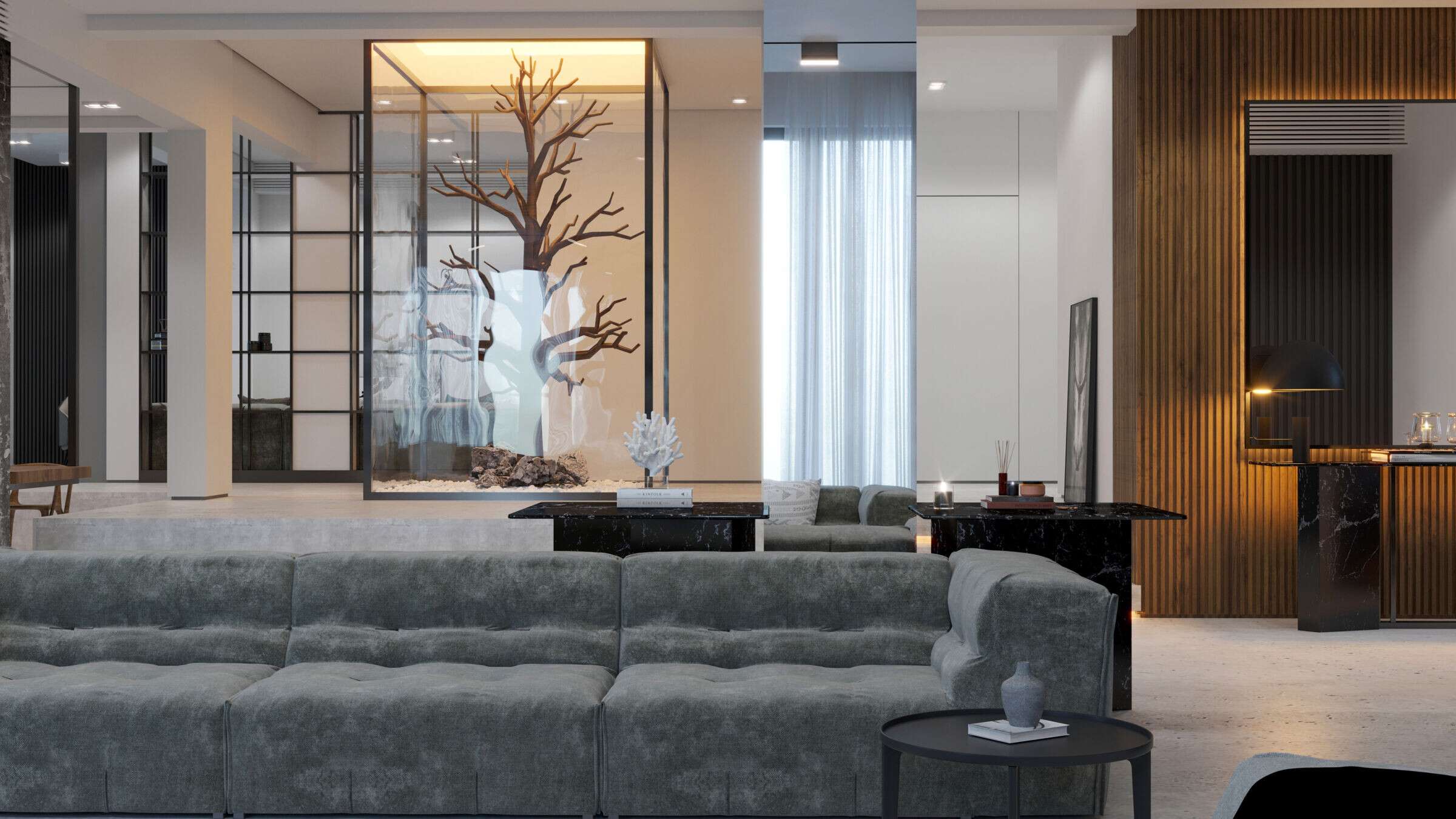

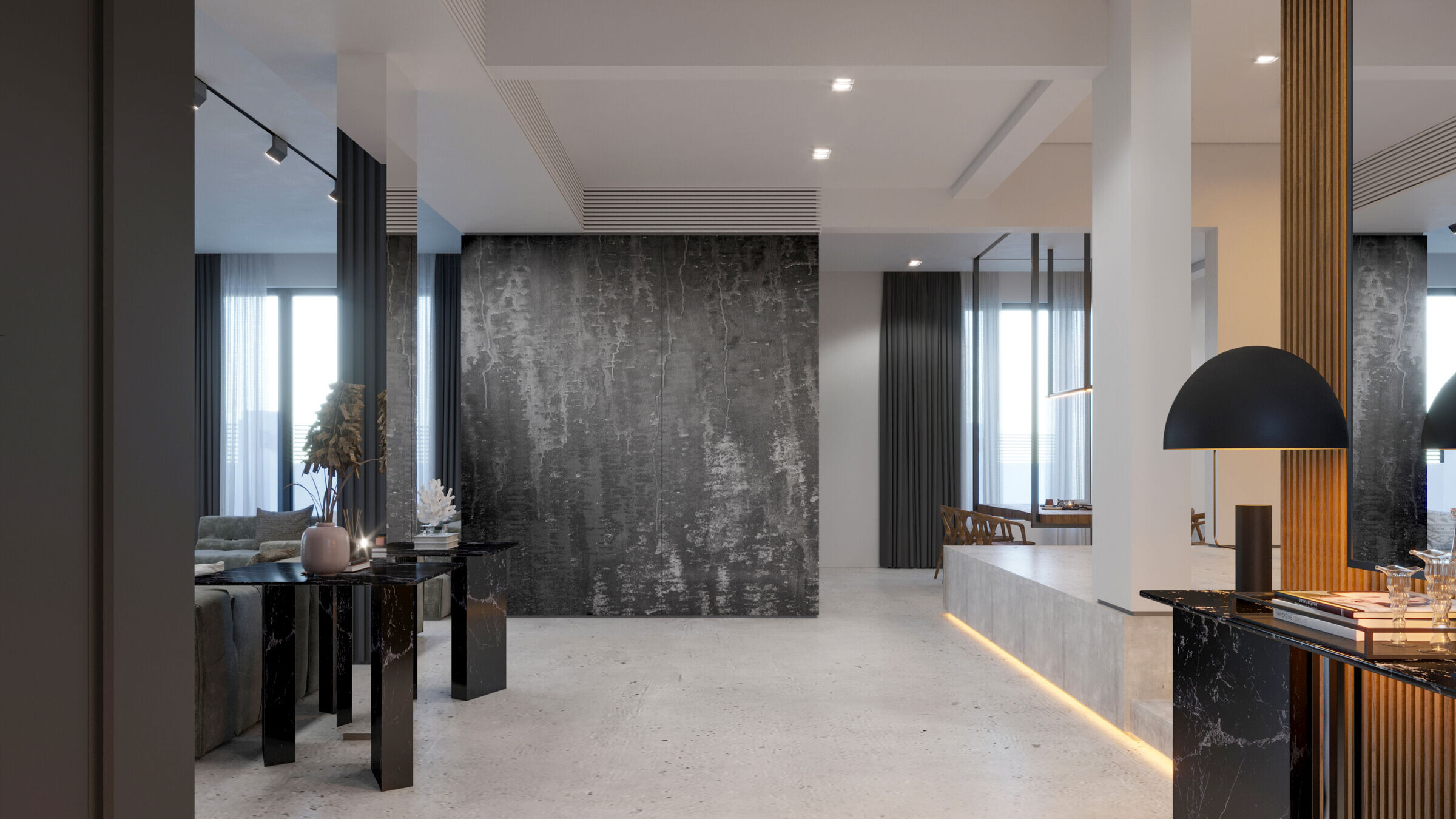
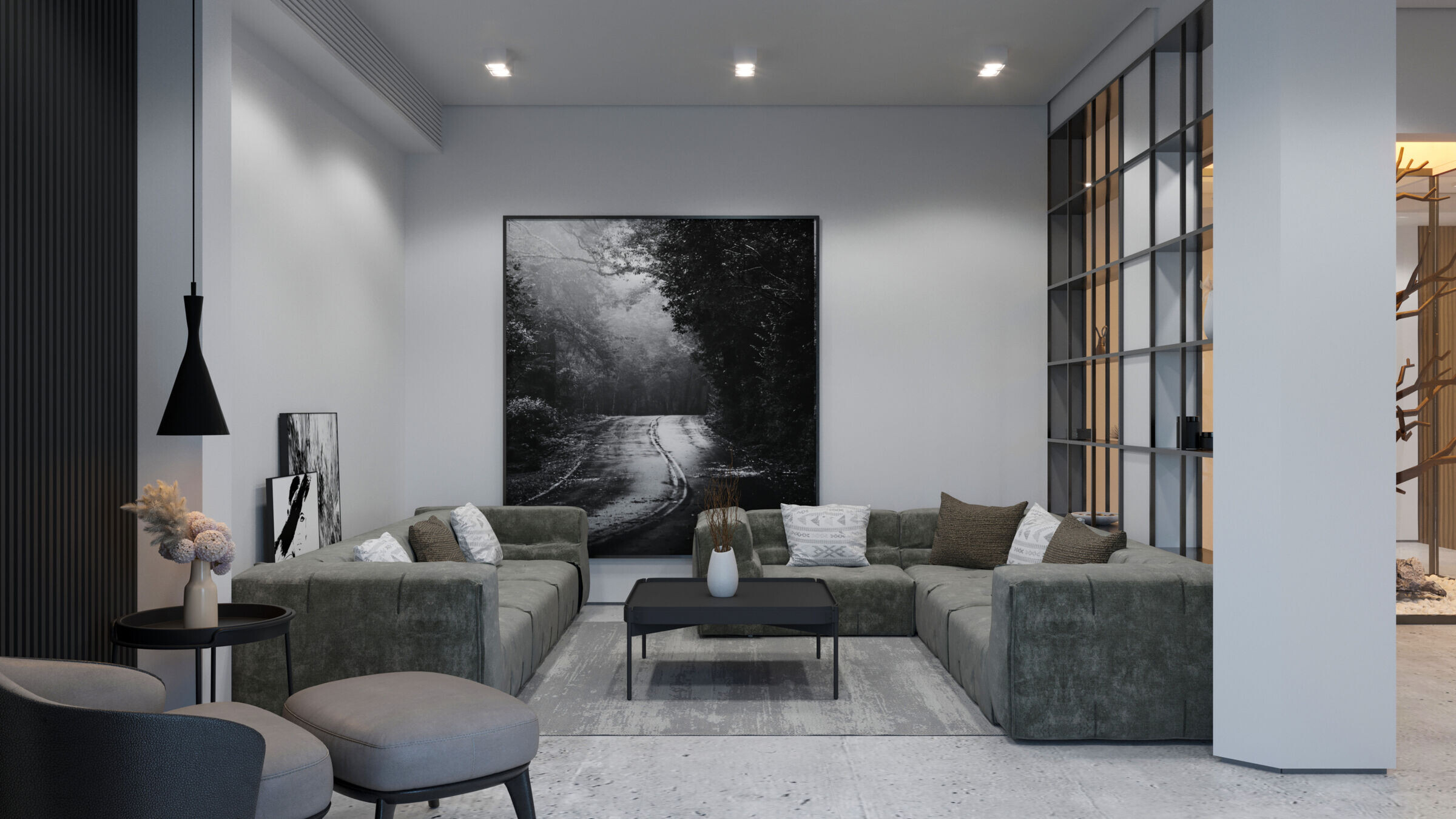
The ground floor features a spacious open-plan living and dining area as well as kitchen and guest bedroom. These open spaces, which were at different levels, were created by demolishing a few existing walls. The open-plan living room combines modern and industrial elements. Wooden dining furniture adds warmth, while exposed concrete and a tree with branches creates a connection to nature.

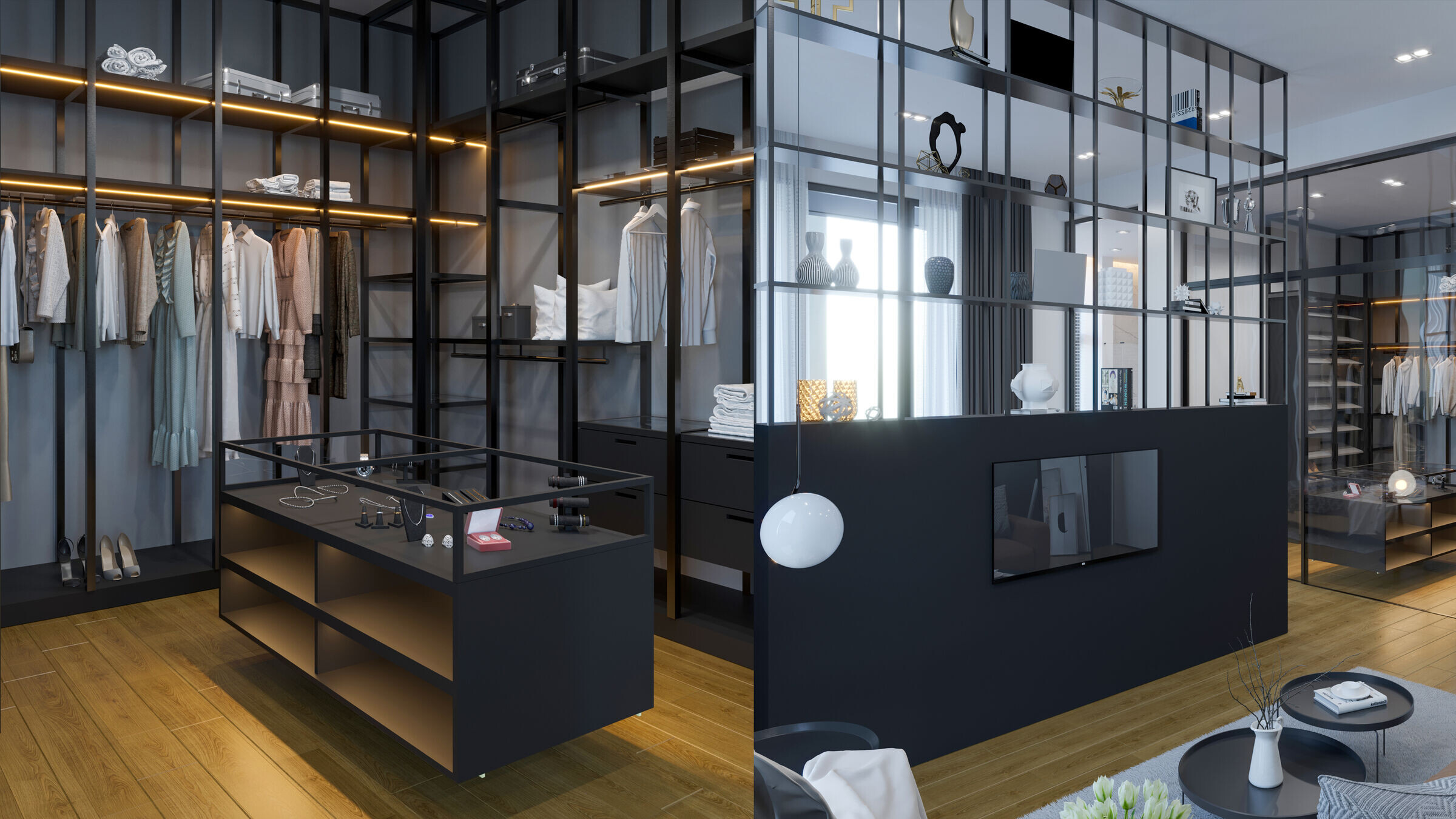
The first floor hosts the master bedroom and two personalized kids bedrooms. The color palette leans towards a combination of gray and black with neutral accents. Each of the four bedrooms reflects the unique personalities of its occupants, creating individualized and welcoming spaces.
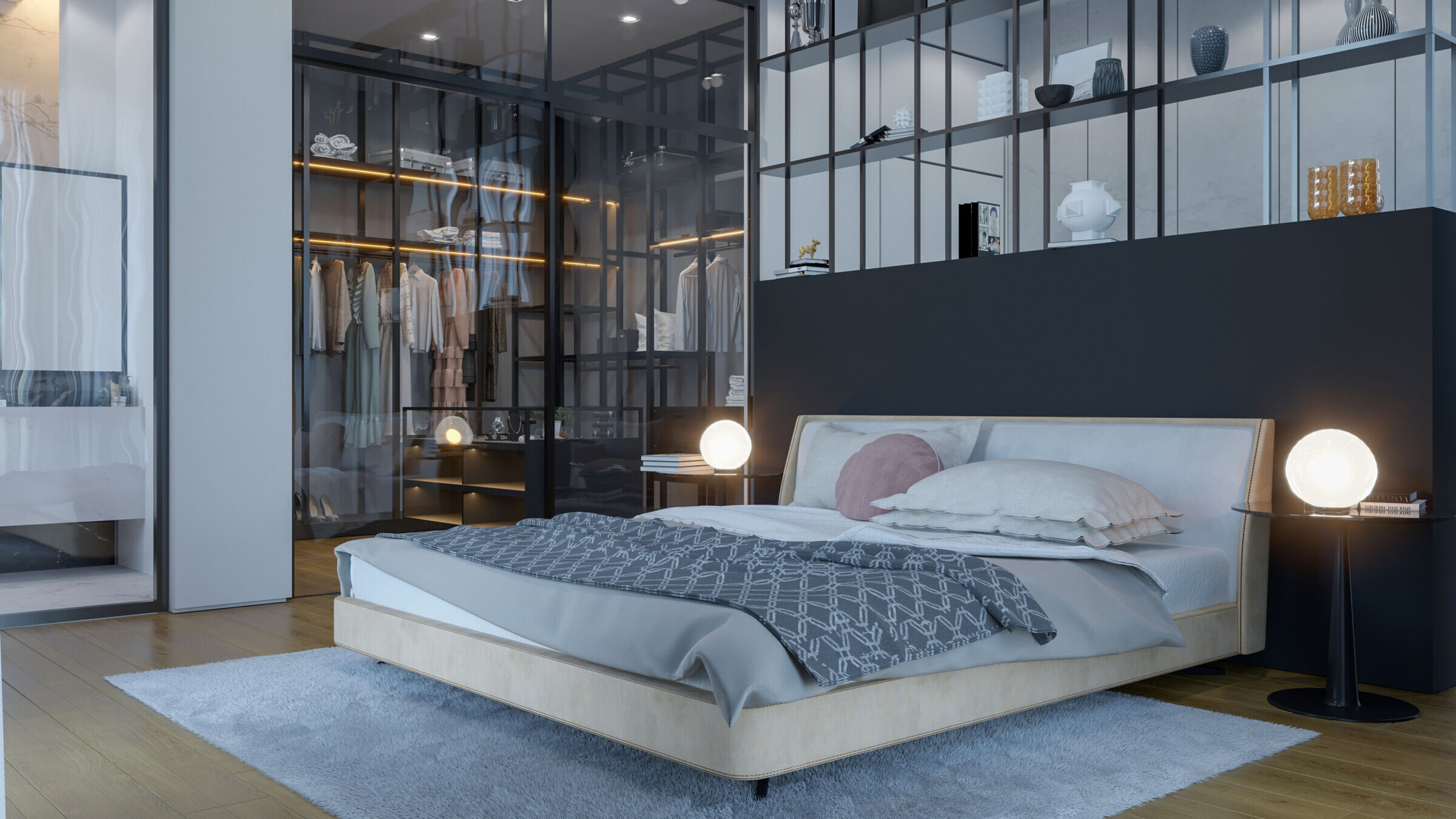
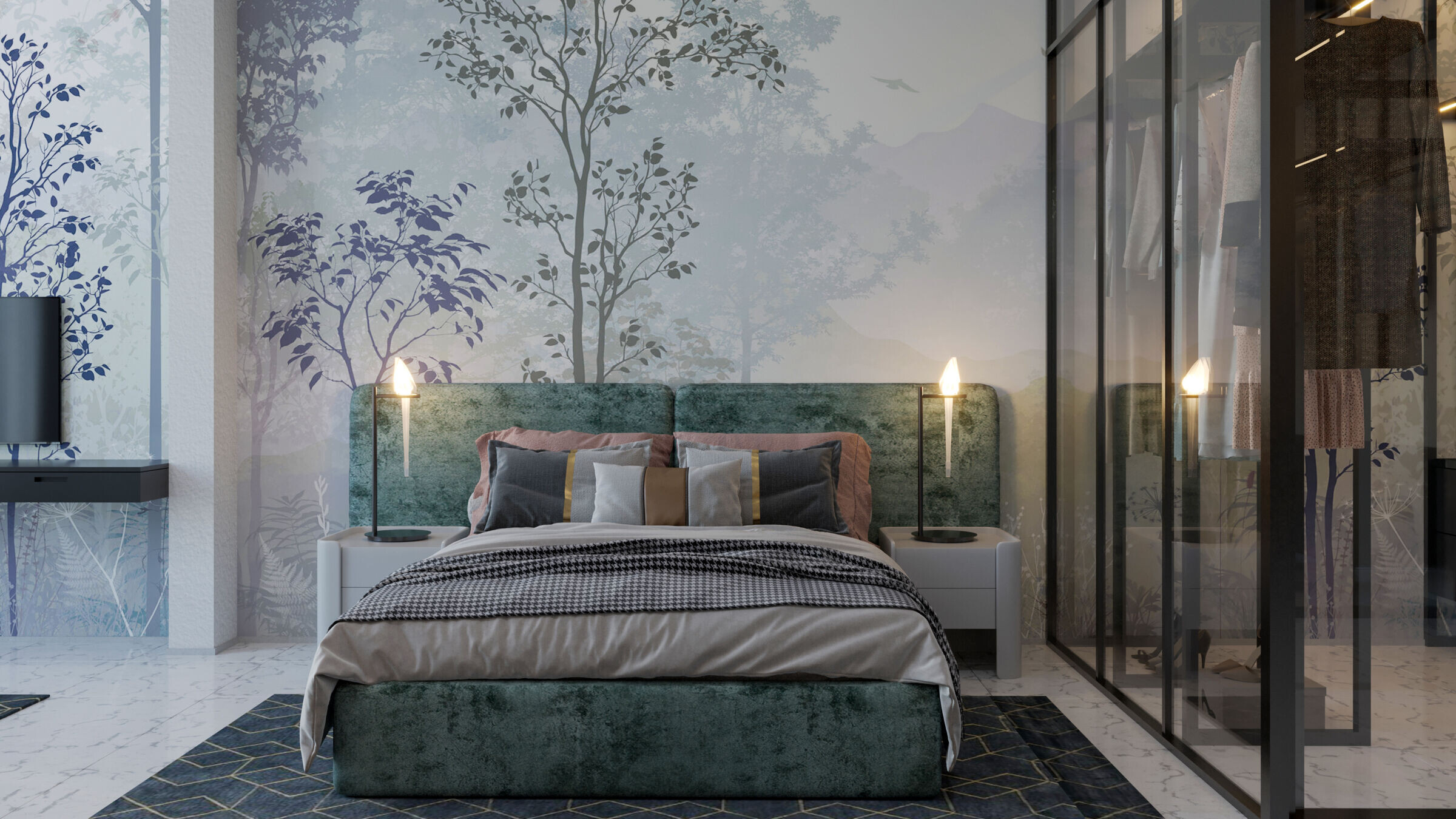
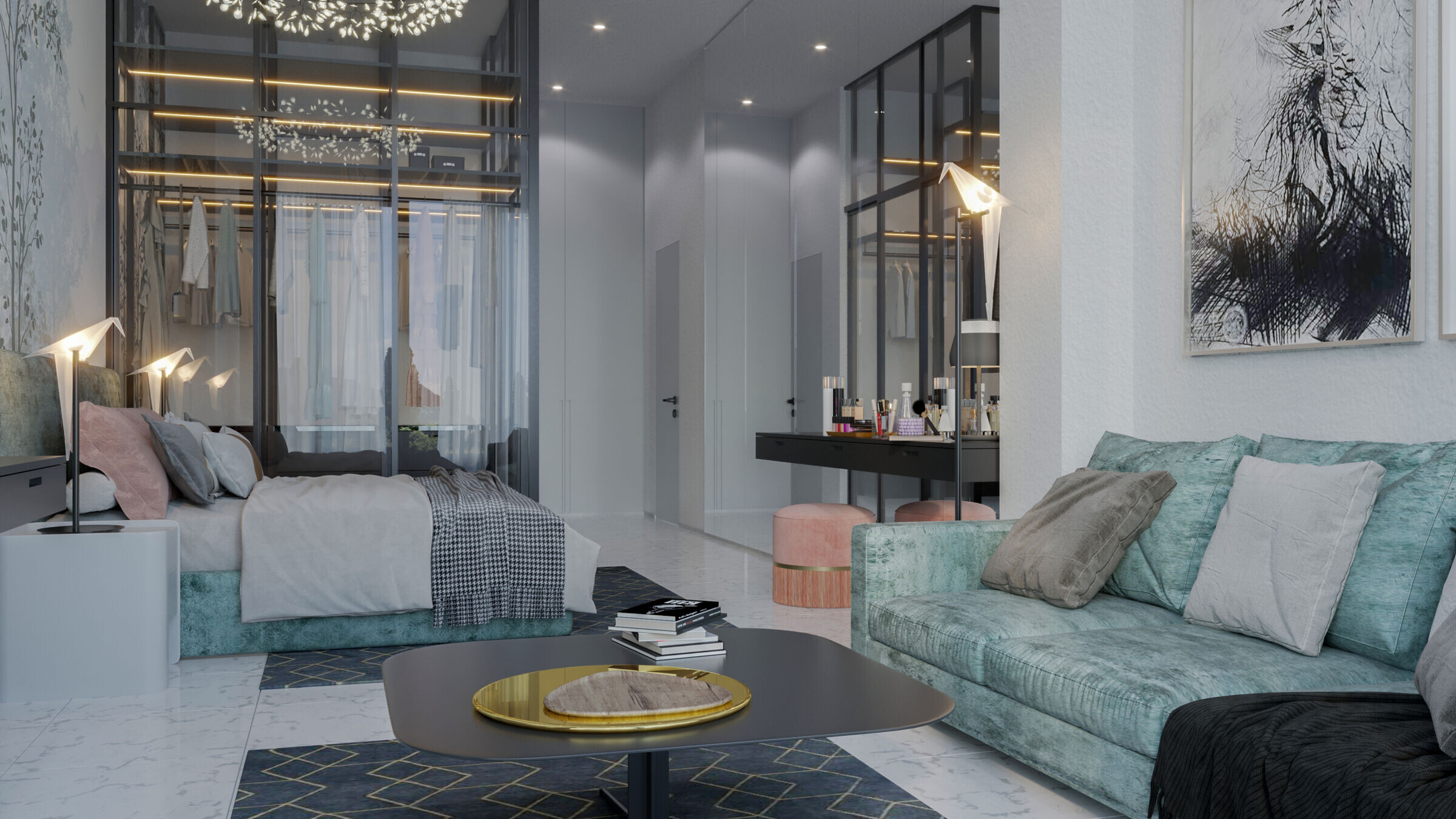
The penthouse floor includes a guest bedroom with large closet and a cozy living area that opens to a terrace with outdoor barbeque. The design balances function and style, making each level distinct yet cohesive.

