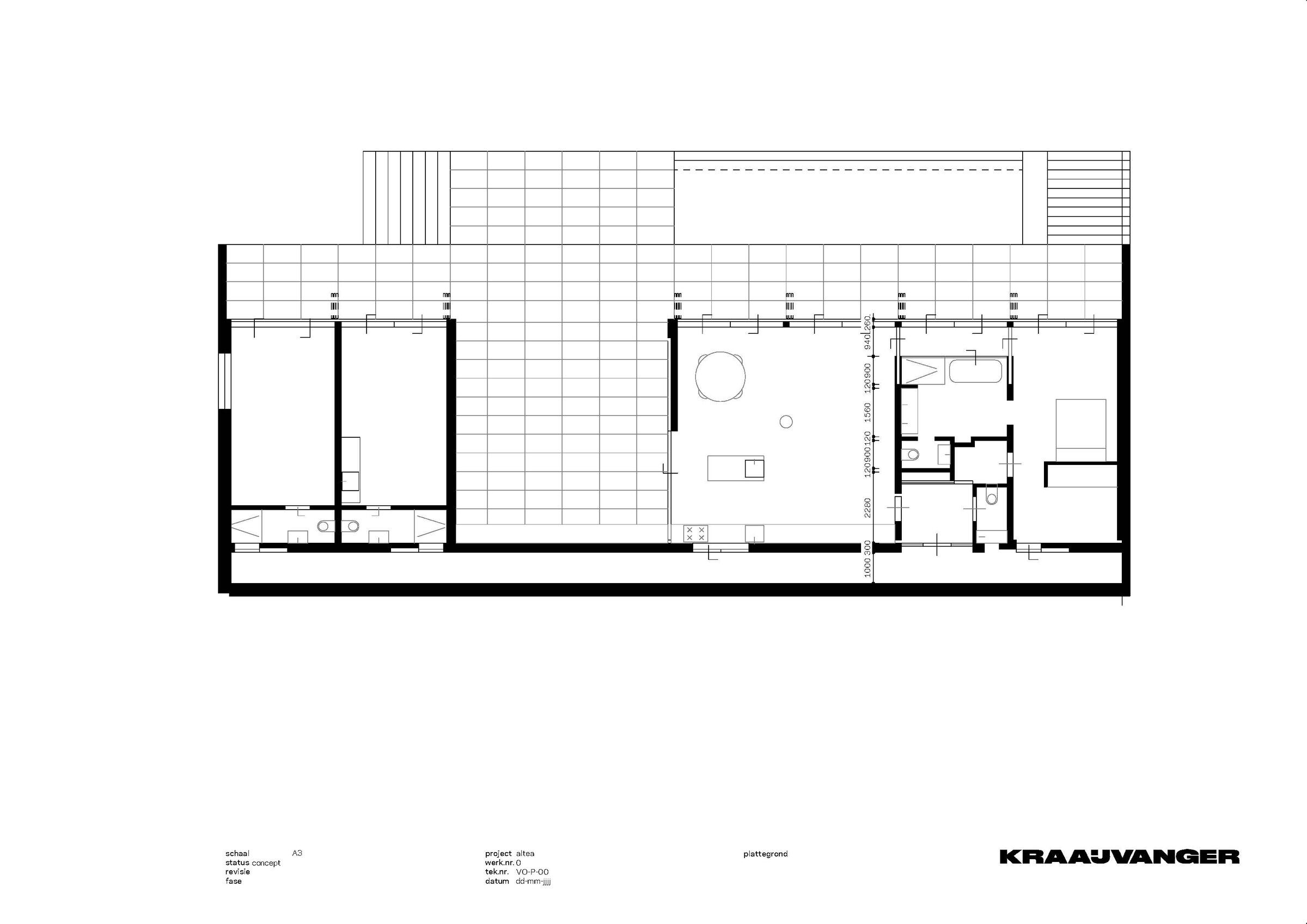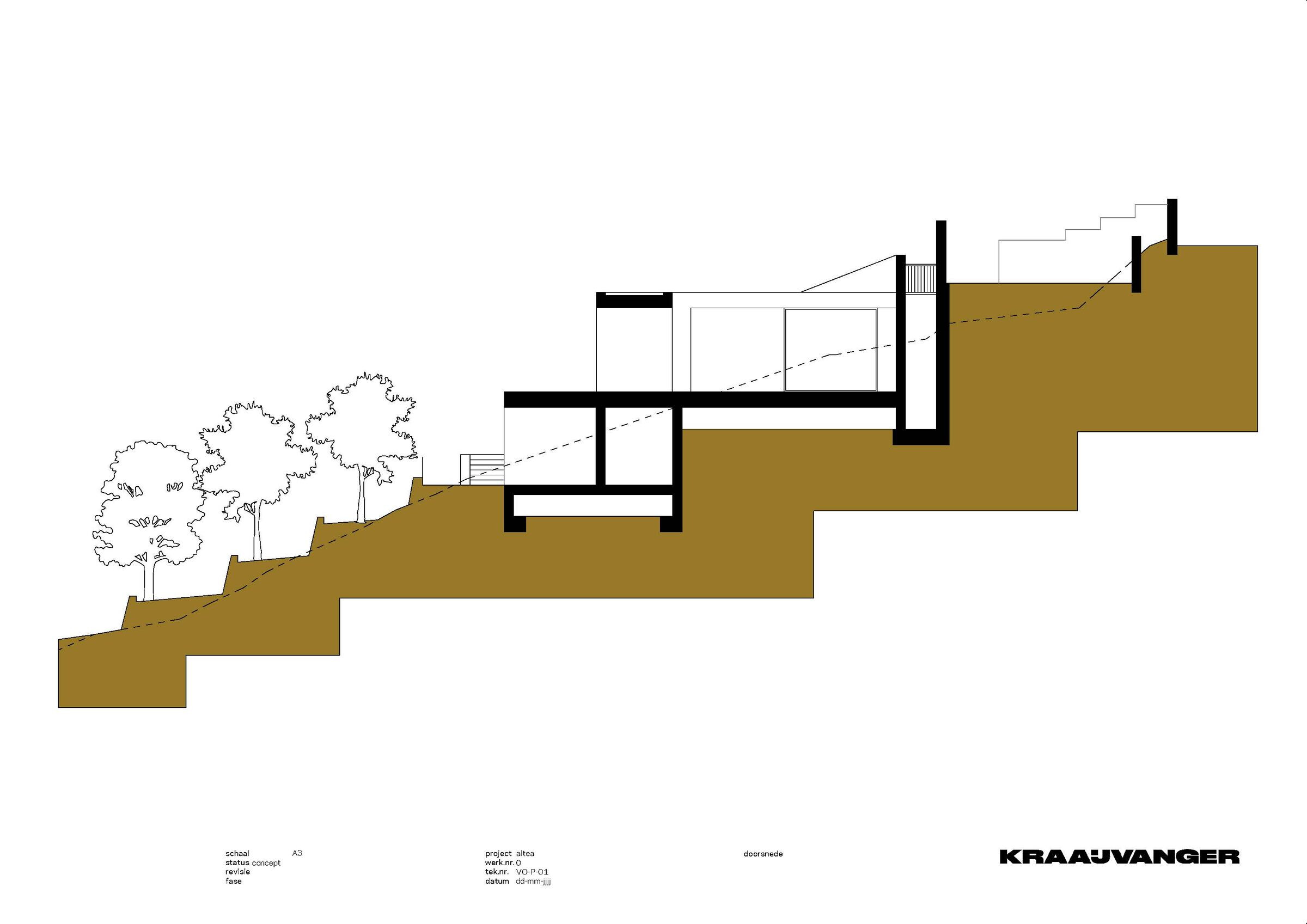The villa is designed for a couple and the incidental stay of their friends and children with partners. In the mild climate of the Costa Brava it is to produce its own energy, year round. The sloping site offers a beautiful ‘vista’ towards the west over the valley of the river Algar. In order to allocate the house close to the garden and at the same time secure its privacy, the main floor is situated at minus 5 m. from street level, on a podium of local natural stone. The house is kept separate from the grounds by a ventilation slot that contains a glass stair to the entry.
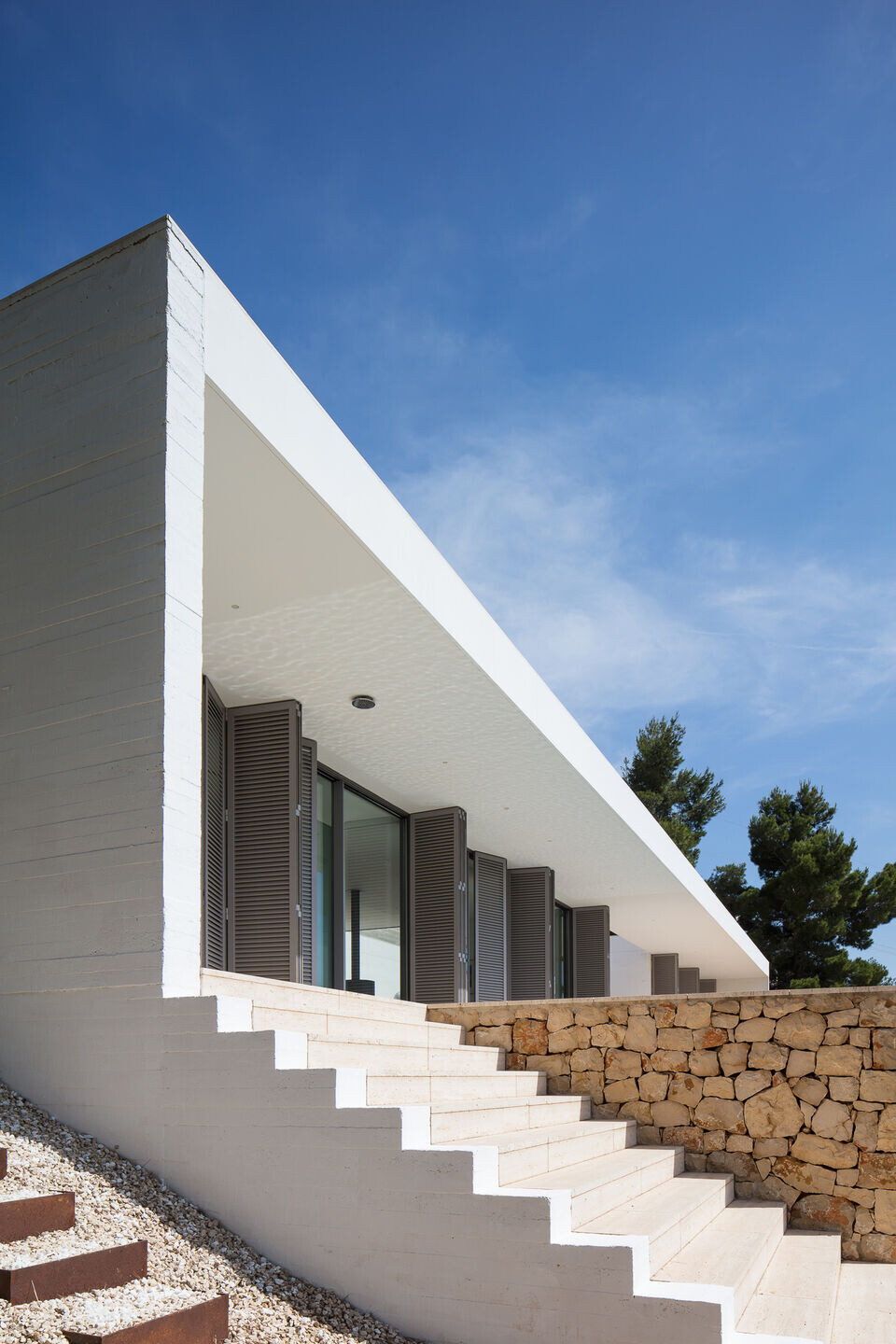
The plan is based on a regular grid of 3.60 m. defining the size of the (bed-) rooms. A central patio creates a division between the guest room + studio on the south, and the living, kitchen and main bedroom on the north. The complete volume is integrated by a single roof. An infinity pool of 12 m. is situated along the terrace, reflecting the sky and the mountains.
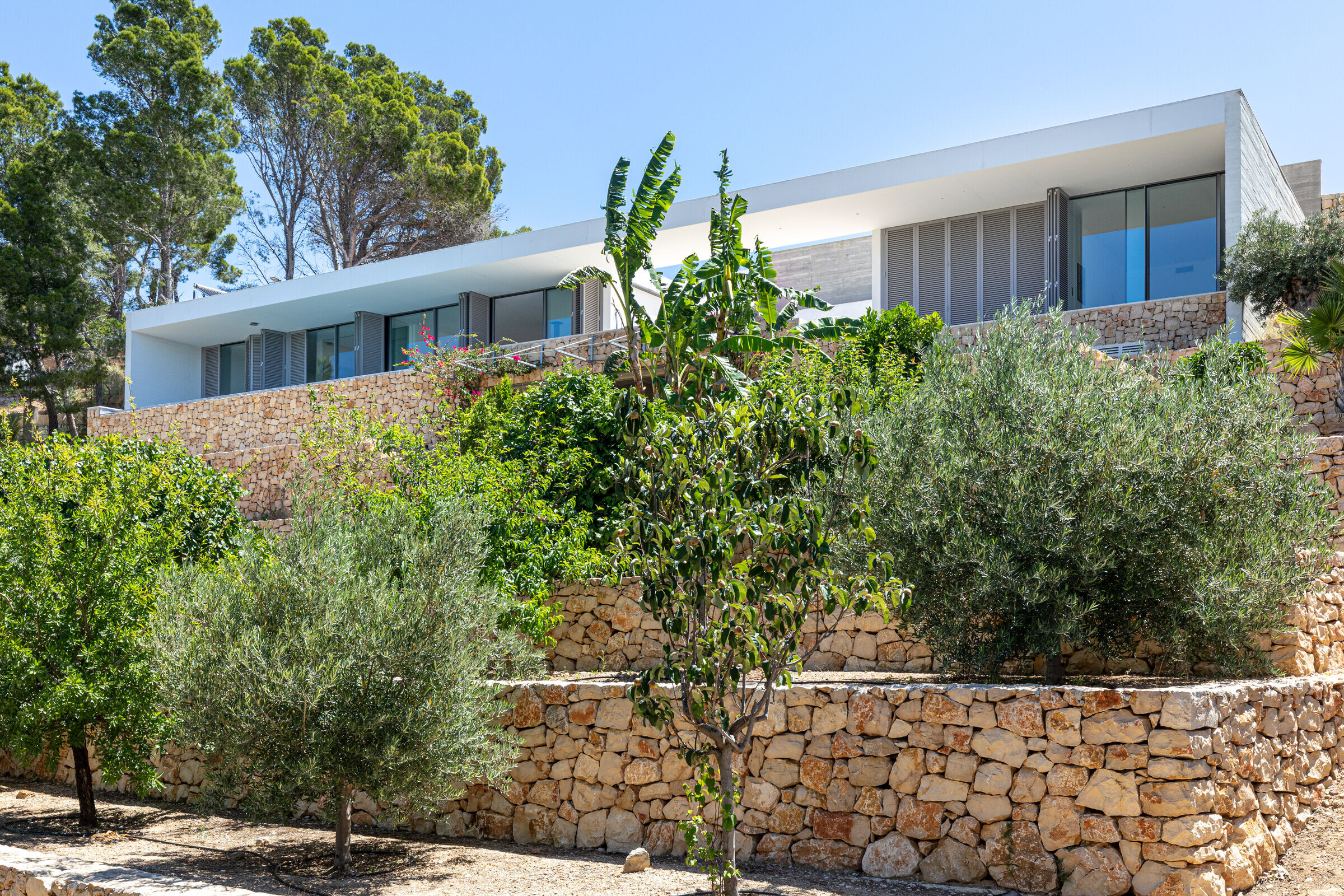
On the roof solar radiant panels provide hot water, while PV-panels supply sufficient electricity for both the house and recharging the car. Storage tanks, a water deposit and batteries are all located in the basement.
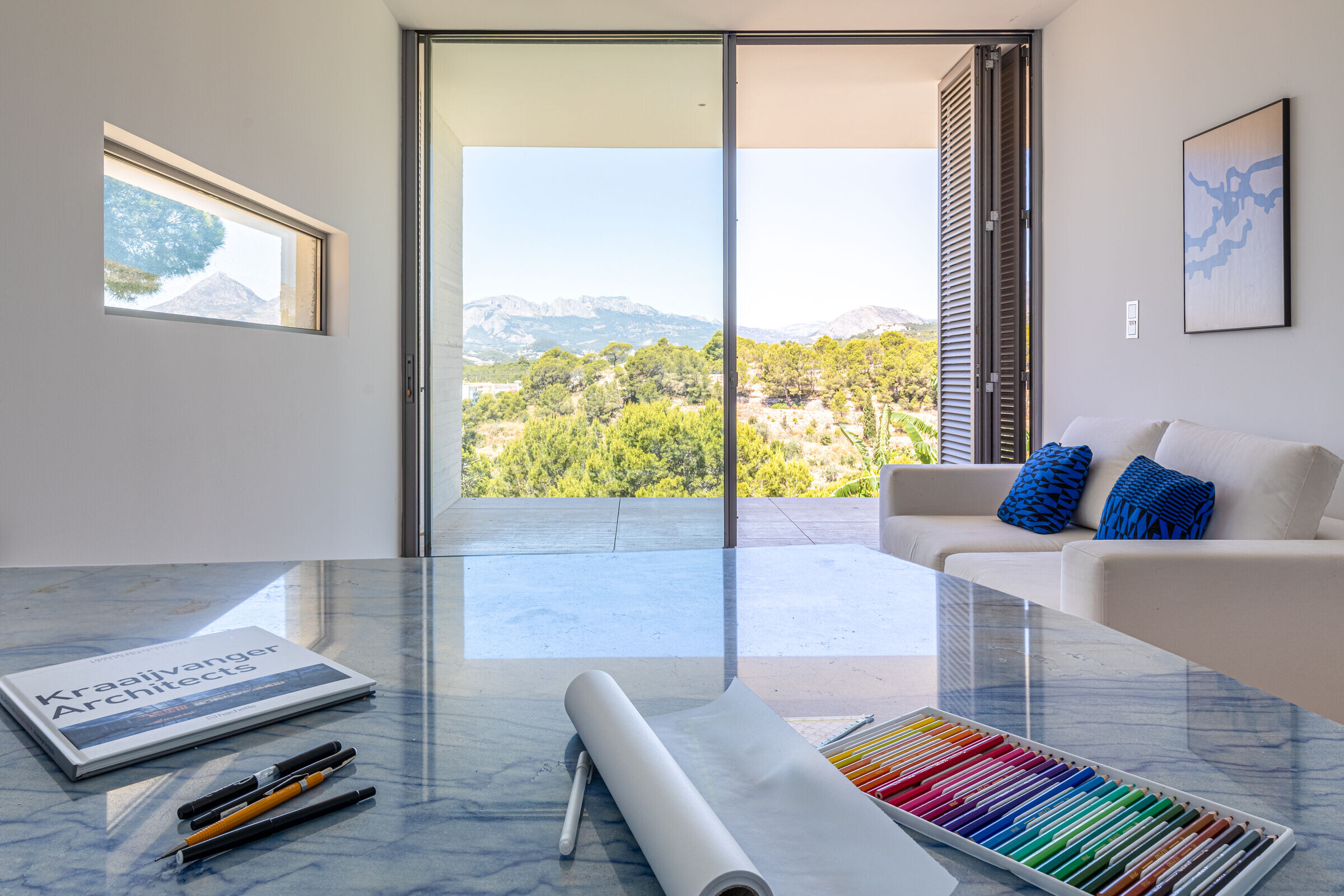
Project: detached house, near Alicante
Clients: private
Project team: Dirk Jan Postel, Nick Marks, Marc Postel
Local partner: Fernando Picaza architecto, Altea
Structural Engineer: Luis Castro, Benidorm
Light design: Frans van Hooijdonk, Rotterdam
Contractor: Bluessimon Group, Altea
Solar heat system and PV: MThermic Concept, la Nucía
Surface: 237 m2
