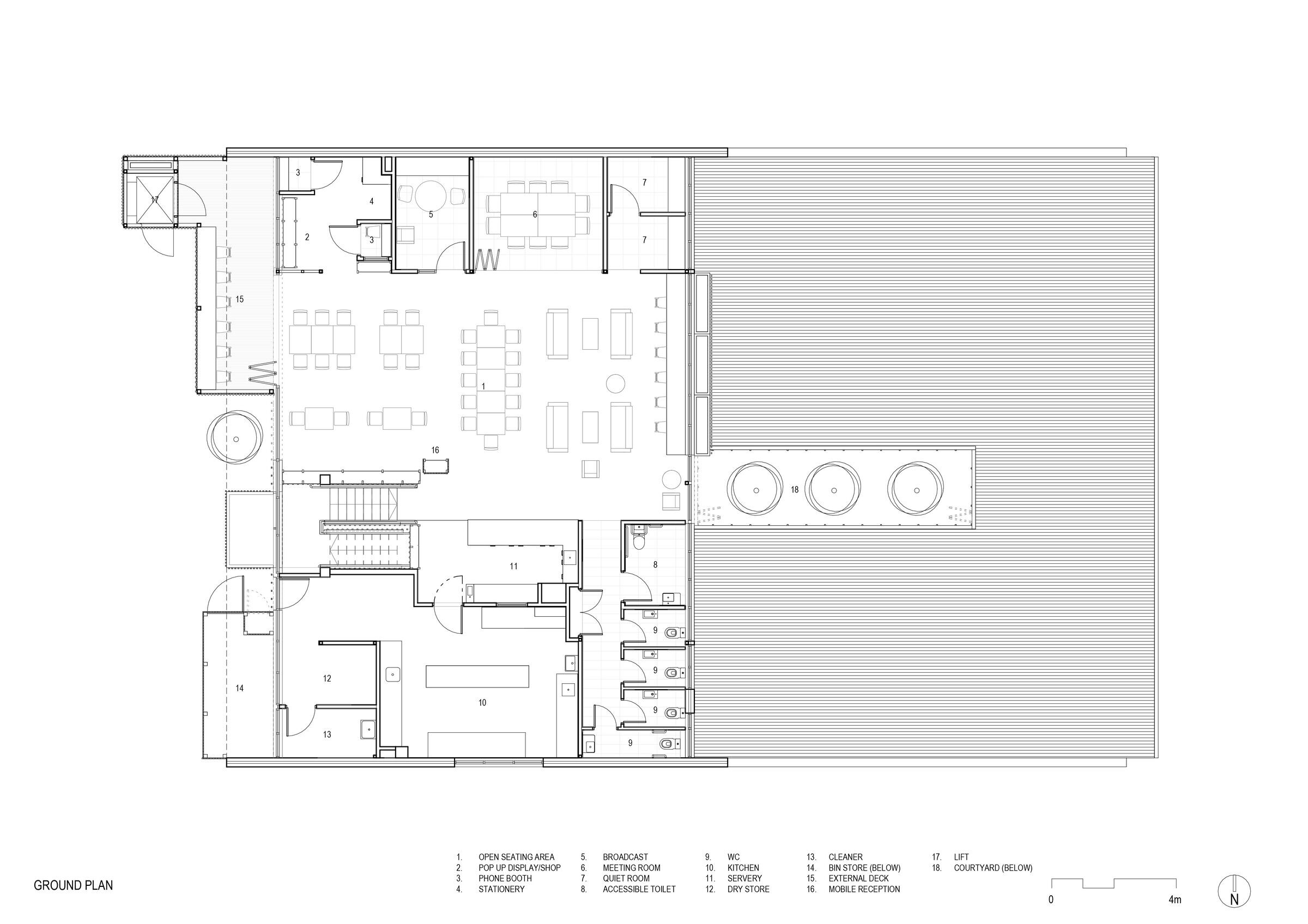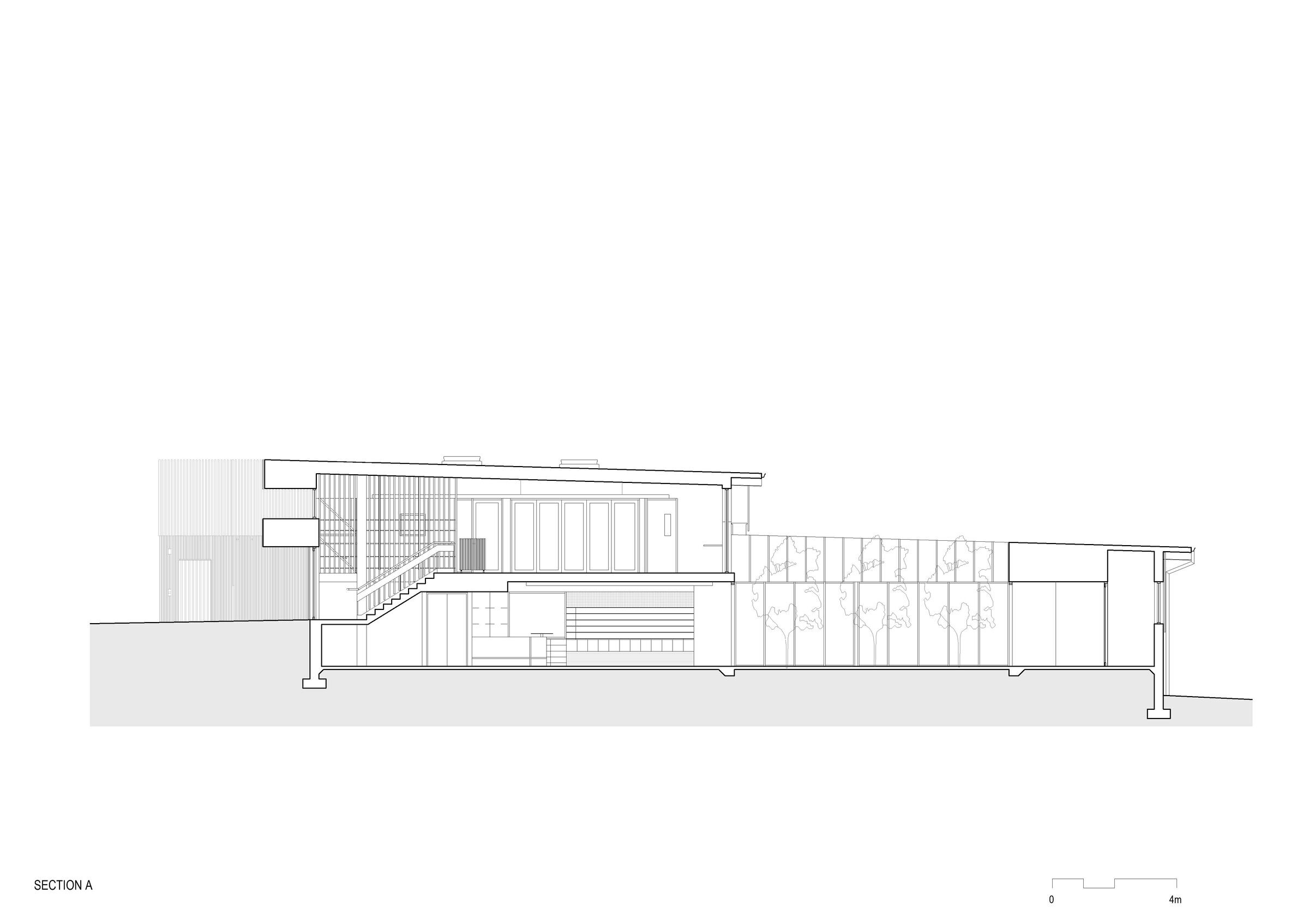Vitality House + Works is a collection of members-only spaces that provide a unique combination of facilities and services to support one’s life and work and encourage the connection with a community of like-minded individuals.
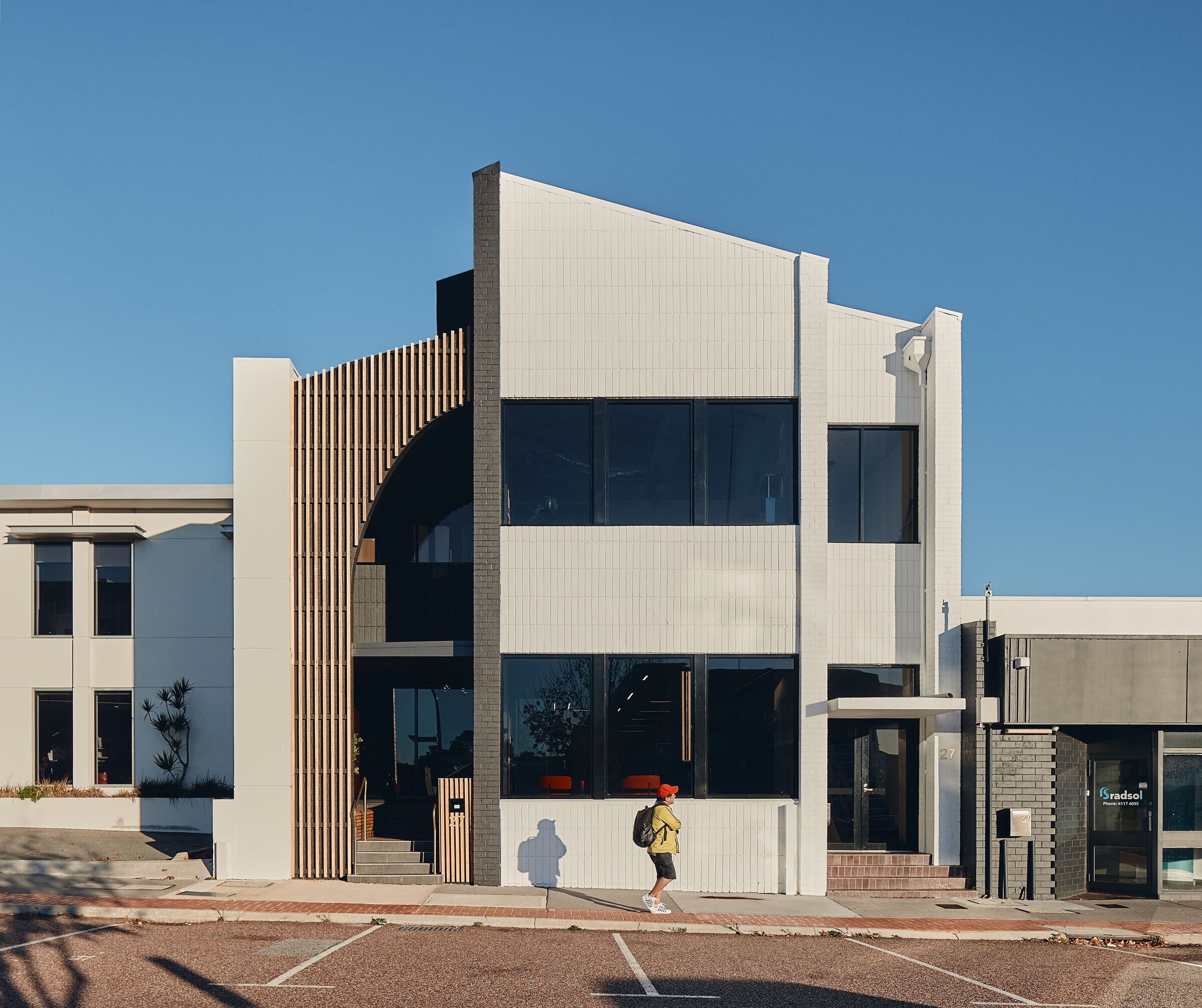
Spaces are carefully choreographed to suit individual reflection and social engagement, a sequence of atmospherically curated spaces responding to program and person.
Designed to reflect the Vitality House values of Wellbeing / Purpose / Connection / Joy of Life, spaces are crafted, tactile, enriching and engaging. Awareness of nature, the exterior and the broader environment contribute to workplace spaces creating a sense of mental wellness combined with immersive spaces for physical wellbeing.
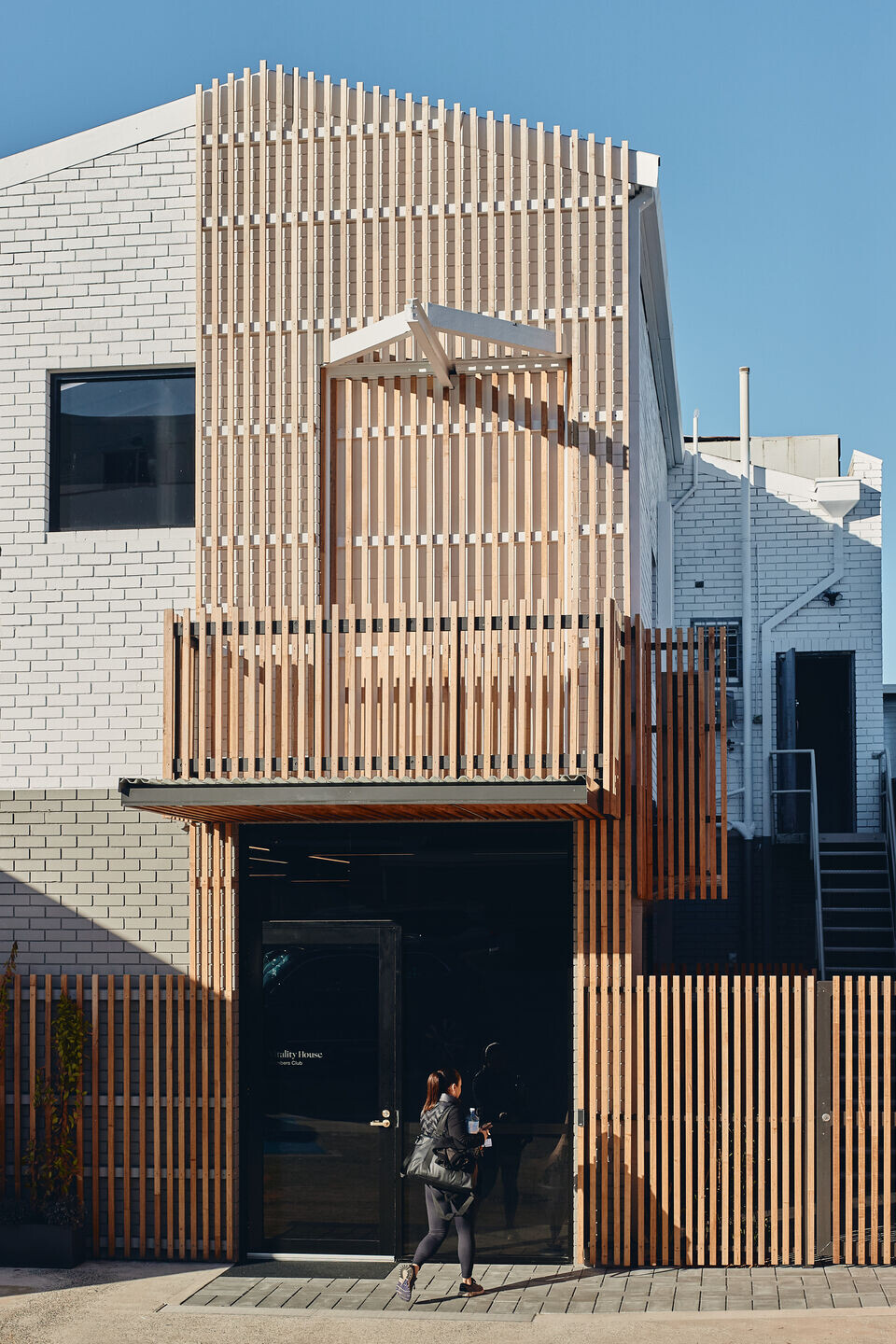
This is a unique proposition that enables one to combine workspace, social space, reflection space , physical and recovery space under one membership across two buildings.
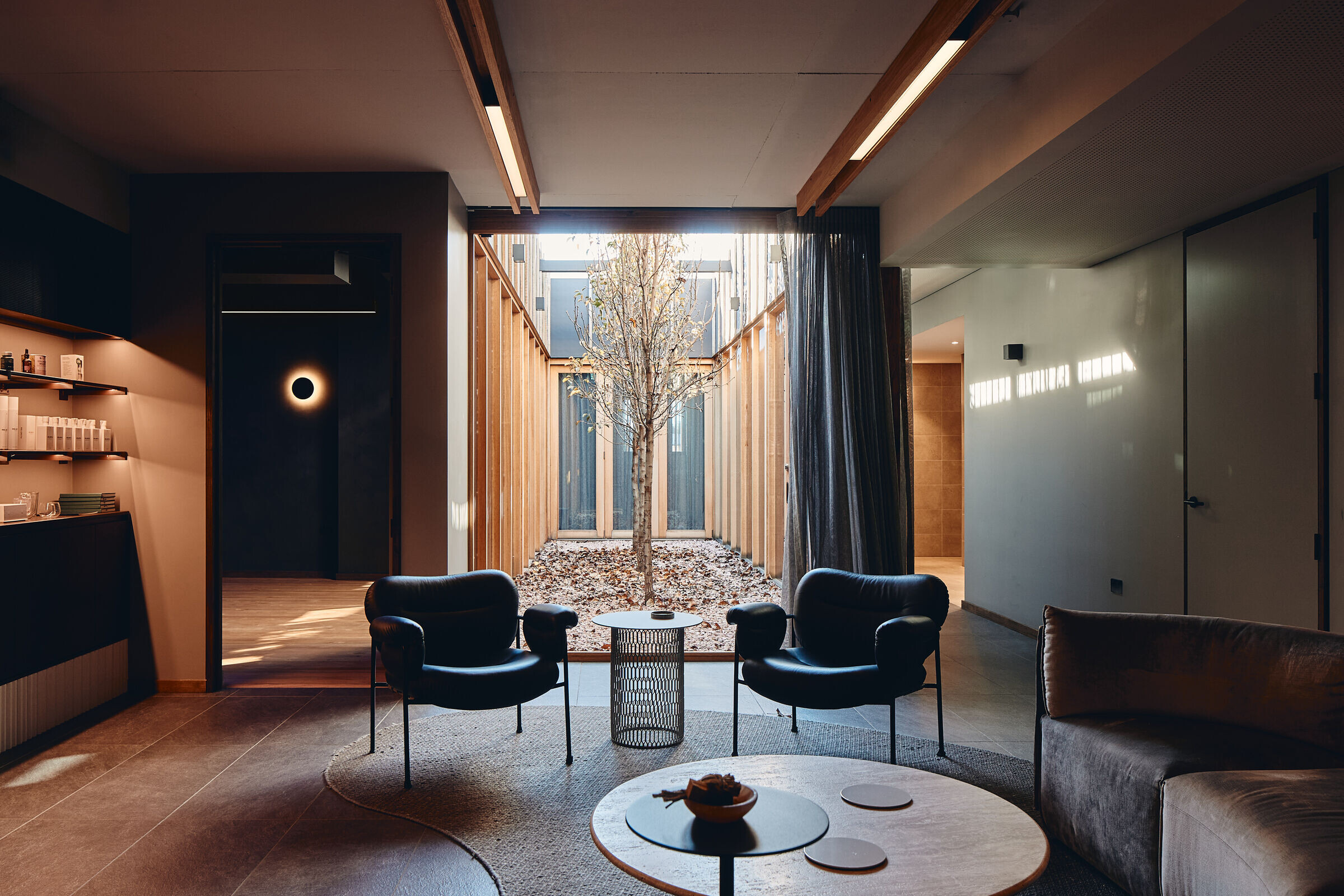
Vitality House and Works upcycles fatigued buildings creating multiple frontages to engage with the street and laneway. Undercover balconies and terraces animate the public domain, challenging the anonymity of adjacent buildings. Lifts and ramps provide access to undercover verandas and primary spaces.
Existing structures are layered and enriched with timber battens, oiled and weathering to indicate the marks of time.
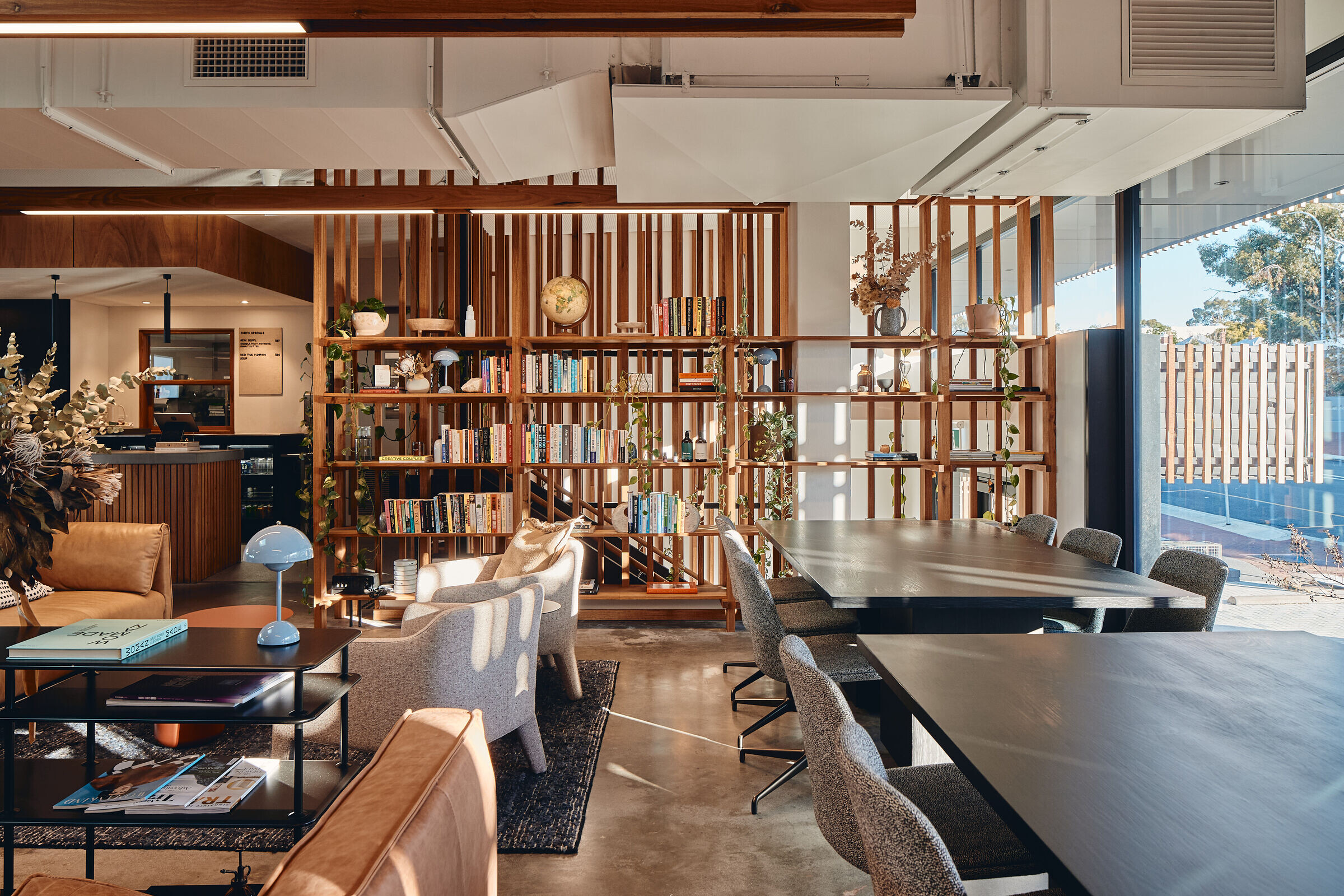
Vitality House creates an upper level of activation, a shared workspace environment with group meeting spaces and individual private spaces. A café and shop/ exhibition space, recording studio and acoustically separated phone booths complete the work environment. The space is organised along the cardinal points with morning light activating ones senses and filtered afternoon light encouraging one to slow and complete work.
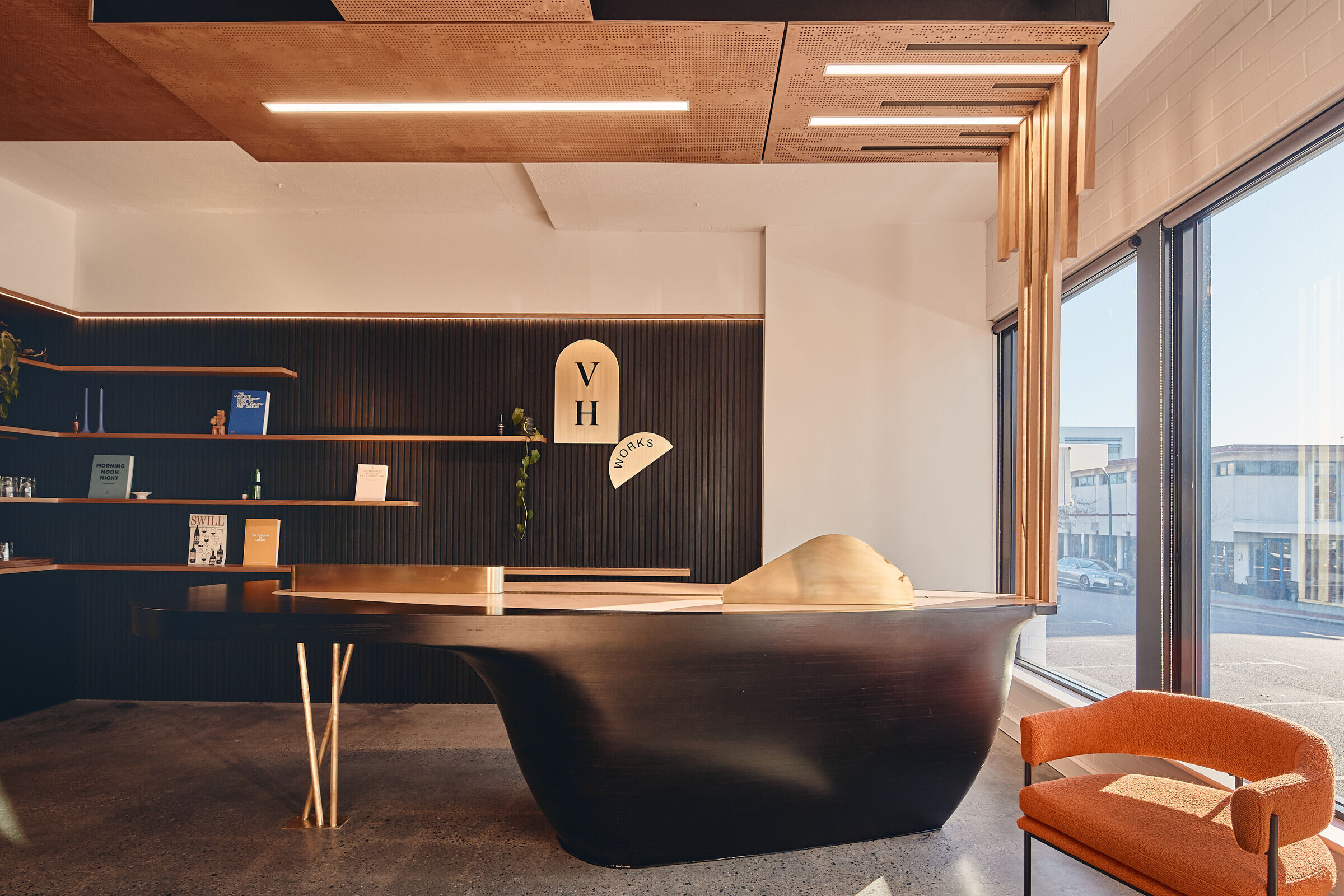
Rooflights provide additional north light and large timber lights hover to gather all shared spaces. Timber battens and panelling continue from outside to maintain warmth and environmental awareness. This space encourages social interaction combined with selective privacy
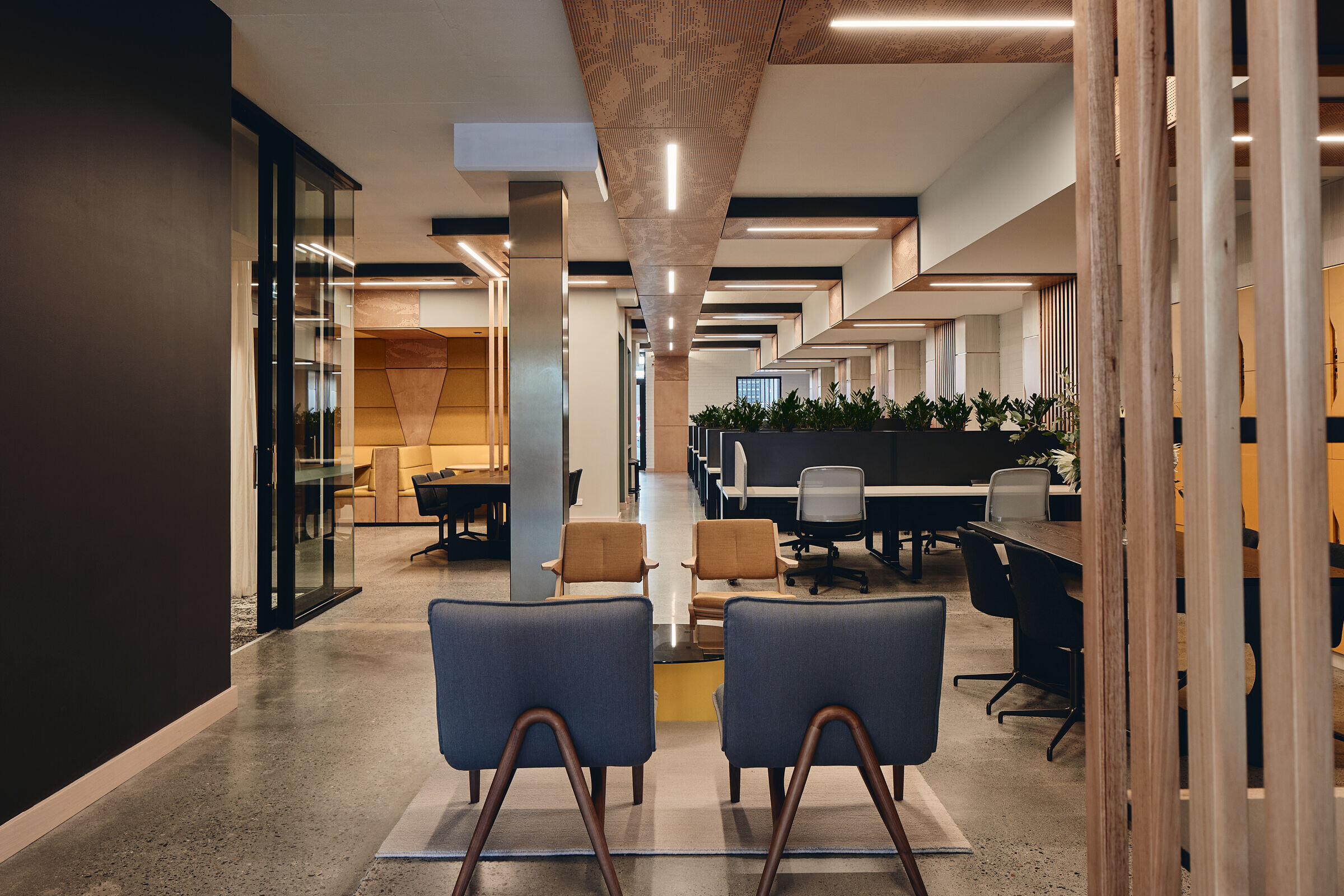
In contrast, the lower level reduces illumination, introducing darker textured surfaces, creating a more reflective, contemplative atmosphere. A large void is carved out of the former music warehouse space, filled with deciduous trees and stone pebbles, allowing light to filter into surrounding spaces while remaining a focal point for the changing seasons and daily climatic conditions. Yoga, Pilates, Ice Baths, Saunas, Dispensary and other facilities encourage reflection, recovery and a slower pace, spaces are uniquely designed to each activity creating a multi-sensory experience.
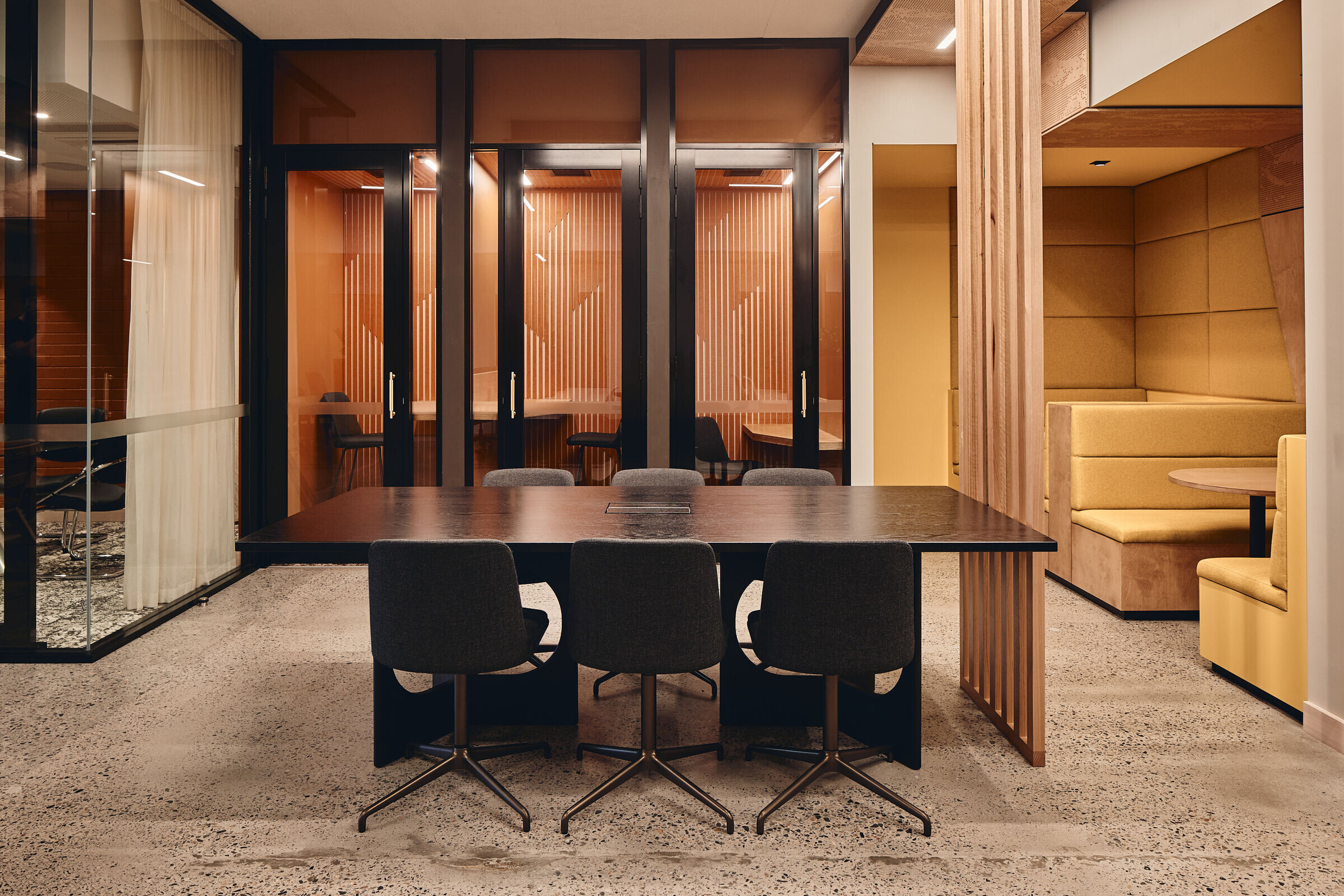
Vitality Works creates a longer-term office environment, a central symbolic tree of life grows from the street entry. A welcome desk inspired by the shape of a Hakea seed pod, anchored to the ground but balancing within the space grows upwards and outwards – stretching to all corners of the space through timber panels embedded with Indigenous art and timber battens. Brass fragments permeate the spaces, the vein that runs through the trees core.
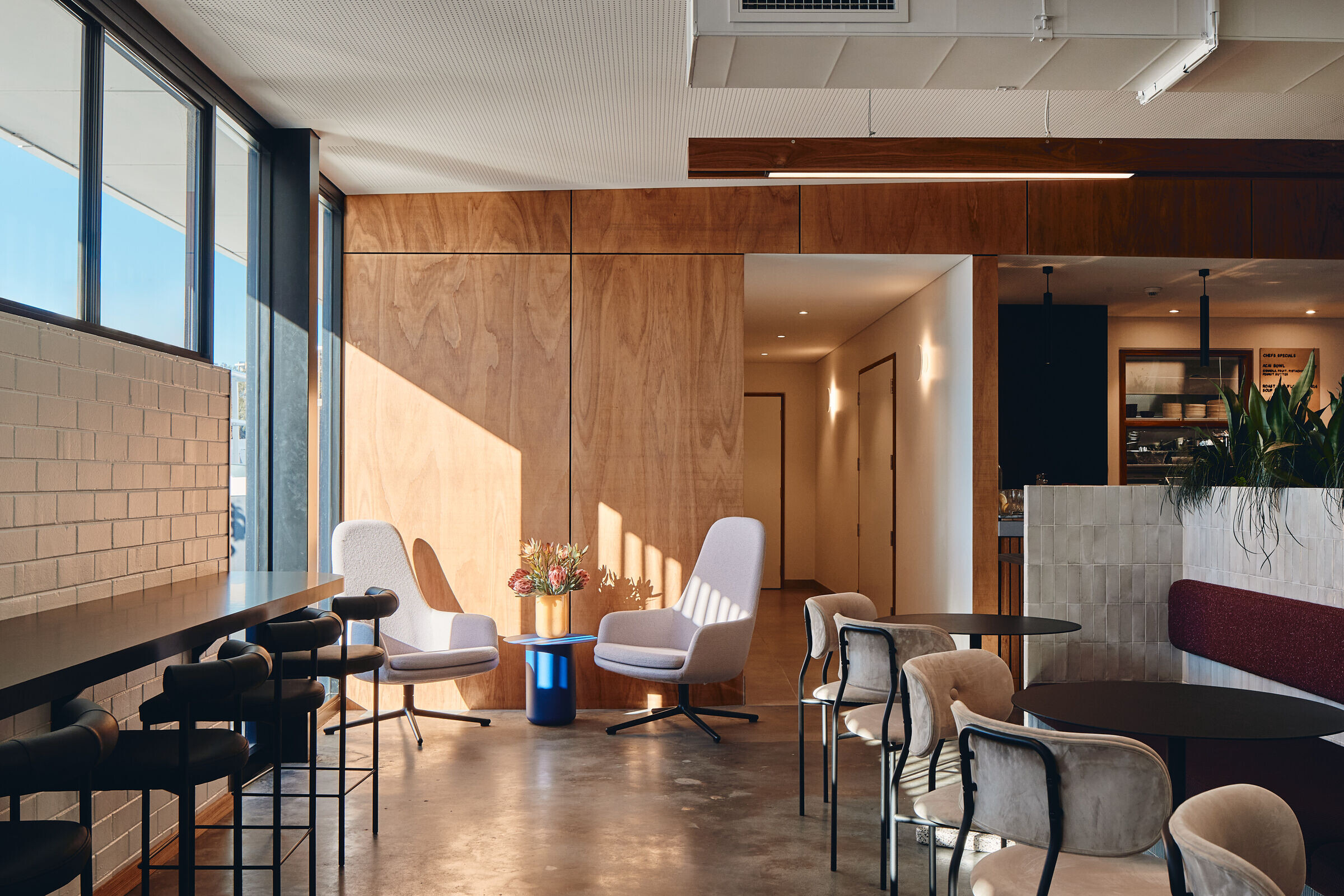
The large meeting room becomes a space of retreat, the recycled jarrah battens and dark joinery create a sense of privacy, calmness, and mystery.
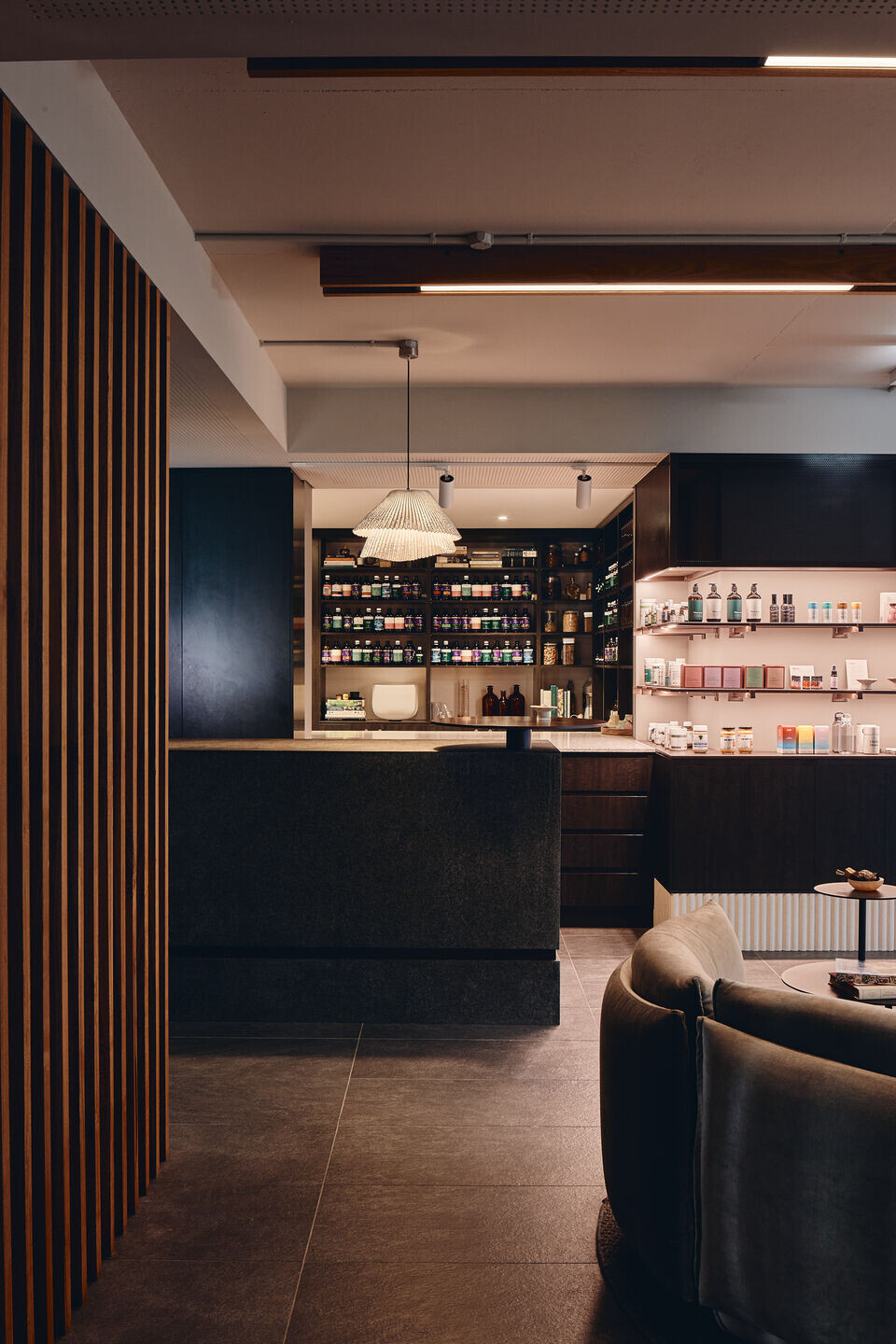
Pockets of colour articulate space and represent the growth of the Hakea flower, subtle at the edges but increasing in intensity as you journey further into the space.
