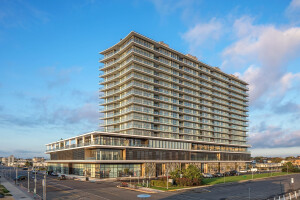Lo chef Renee Erickson, vincitore del James Beard Award, e i suoi partner hanno lanciato il loro ultimo ristorante, Willmott's Ghost, che occupa il piano terra di The Spheres (2100 6th Ave, Seattle, WA 98121), il mese scorso. L'architettura è di Heliotrope Architects, l'interior design è di Price Erickson e la costruzione è di Dovetail. Le Sfere sono il fulcro del campus di Seattle in Amazzonia: cupole chiuse in vetro che contengono posti di lavoro e conservatori della foresta pluviale con migliaia di piante provenienti da tutto il mondo.
Willmott's Ghost's Ghost serve pizza al taglio in stile romano e cocktail aperitivo italiano. La cucina è un teatro, con chef visibili nella cucina a vista, e la mise en place in piena esposizione. Uno dei soli tre spazi de Le Sfere aperti al pubblico, il ristorante italiano è di 1.900 metri quadrati e può ospitare circa 50 persone. Con una giungla di tre piani in alto, il ristorante prende il nome dall'omonimo fiore di cardo battezzato in onore dell'orticoltrice vittoriana Ellen Ann Willmott.
L'architettura e il design sposano la cucina tradizionale italiana con una struttura contemporanea in vetro e acciaio. Il team di progettazione si è ispirato alla geometria unica dell'edificio, così come agli ambienti luminosi e ariosi dei musei e delle gallerie d'arte moderna. Racchiusa all'interno dell'involucro sferico, l'area che ospita il ristorante si è rivelata un'incredibile - e stimolante - sfida, poiché gran parte dell'architettura è dettata dalle curve. Banchetti e chioschi curvi in pelle abbracciano il perimetro vetrato. Pareti curve rivestite di picchetti in legno dipinto, ispirate alle zigrinature sui lati delle monete, definiscono la sala da pranzo, mentre le barre curve con i piani in marmo italiano riempiono lo spazio.
Il cibo e la cultura italiana influenzano la tavolozza dei materiali - una pizza margherita o la bandiera italiana si traduce in toni pastello più tenui di marmo bianco, piastrelle rosa, verde menta e verde bosco. Le sedie in quercia bianca, i piani dei tavoli e gli sgabelli da bar offrono un calore che si sposa con gli accenti in ottone e la ferramenta. I porta liquori curvi personalizzati sono realizzati in ottone massiccio, così come un lavandino e uno specchio in ottone personalizzato in un bagno in posizione unica ai margini della facciata in vetro curvato dell'edificio. Le piastrelle rosa marocchine sono un colore personalizzato da Ann Sacks. Le opere d'arte originali di Ellen Lesperance sono illuminate da lampade in ottone.
Jeremy Price di Price Erickson spiega che "abbiamo fatto dell'artigianato l'ingrediente principale della costruzione del ristorante", che è stato complicato da costruire a causa della natura curva dell'edificio e del sofisticato sistema meccanico sopra e sotto il ristorante, che gestisce il complesso The Spheres e mantiene vive le piante. L'edificio sferico in vetro sfaccettato non offriva molto spazio per manovrare o caricare nei grandi forni per pizza a gas. "È stato come costruire una nave in bottiglia", dice Mike Mora, direttore dello studio Heliotrope Architects.
L'architettura e l'interior design che ne è scaturito evocano temi classici scritti in un linguaggio contemporaneo. Materiali senza tempo di marmo, piastrelle e ottone formano piani di lavoro curvi organici, pareti arrotondate e mensole radiose. Al Willmott's Ghost, il cibo e l'architettura si incontrano in uno spazio che onora le tradizioni culinarie italiane ma che riflette la struttura moderna in cui si trova.





























































