The world's first Tai Chi venue targeting a younger demographic.
Body Wisdom Studio is the world’s first venue aiming to reintroduce Tai Chi to a young, hip demographic. Tai Chi is a slow, tranquil form of Chinese martial arts that is mainly practiced by seniors in Hong Kong and is at risk of being forgotten in the city.

To honor Tai Chi's legacy, the design combines philosophy and history, paying homage to Ming Dynasty aesthetics and 1970’s Hong Kong Kung Fu movies.
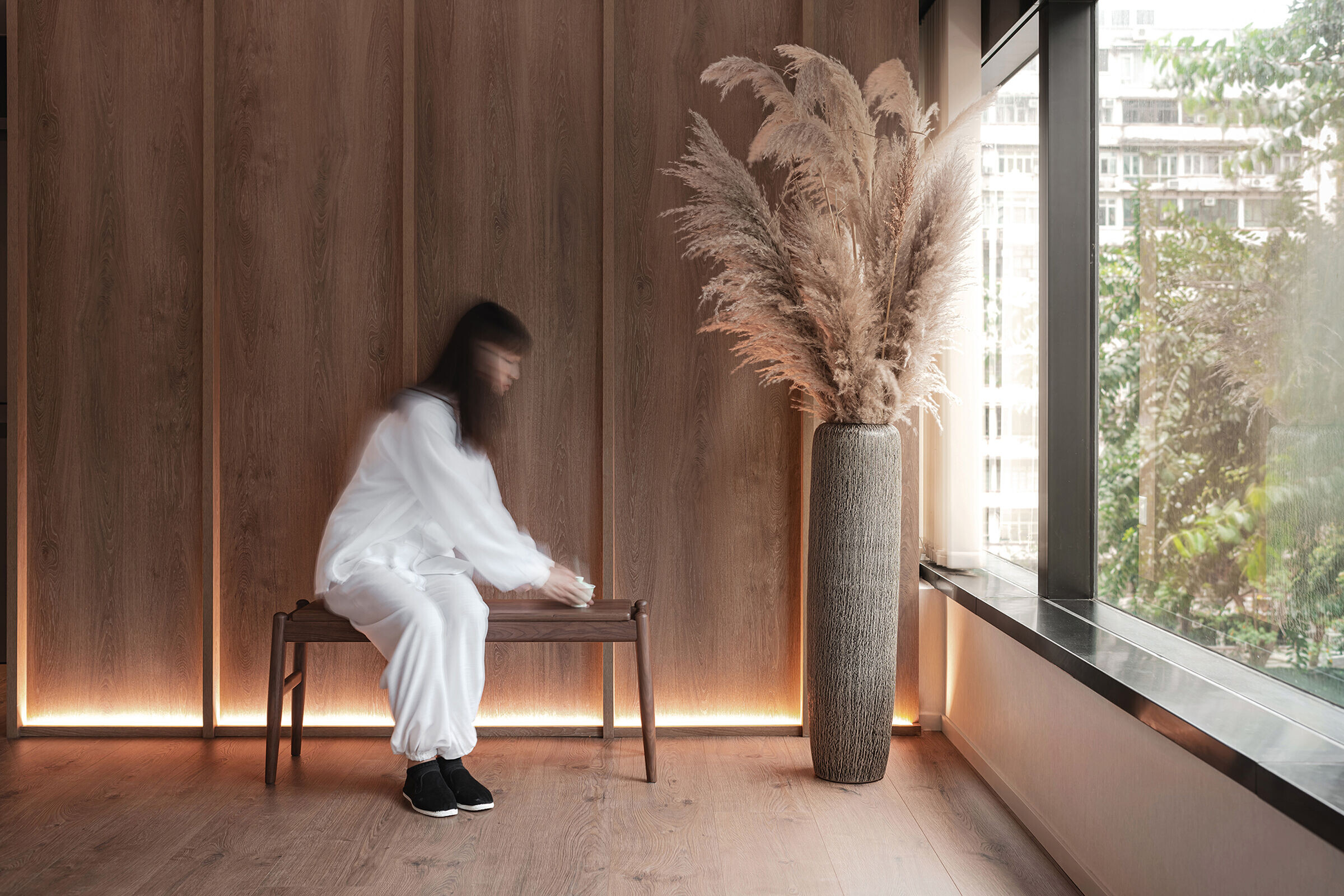
Furthermore, the interplay of light and shadow, conveyed via contrasting materials, along with the spatial configuration, follow the principles of Yin and Yang. Yin spaces, more subdued, cater to holistic treatments, while Yang, receiving more sunlight, accommodates group sessions, drawing upon the Tai Chi tradition of being practiced in urban parks during the morning.
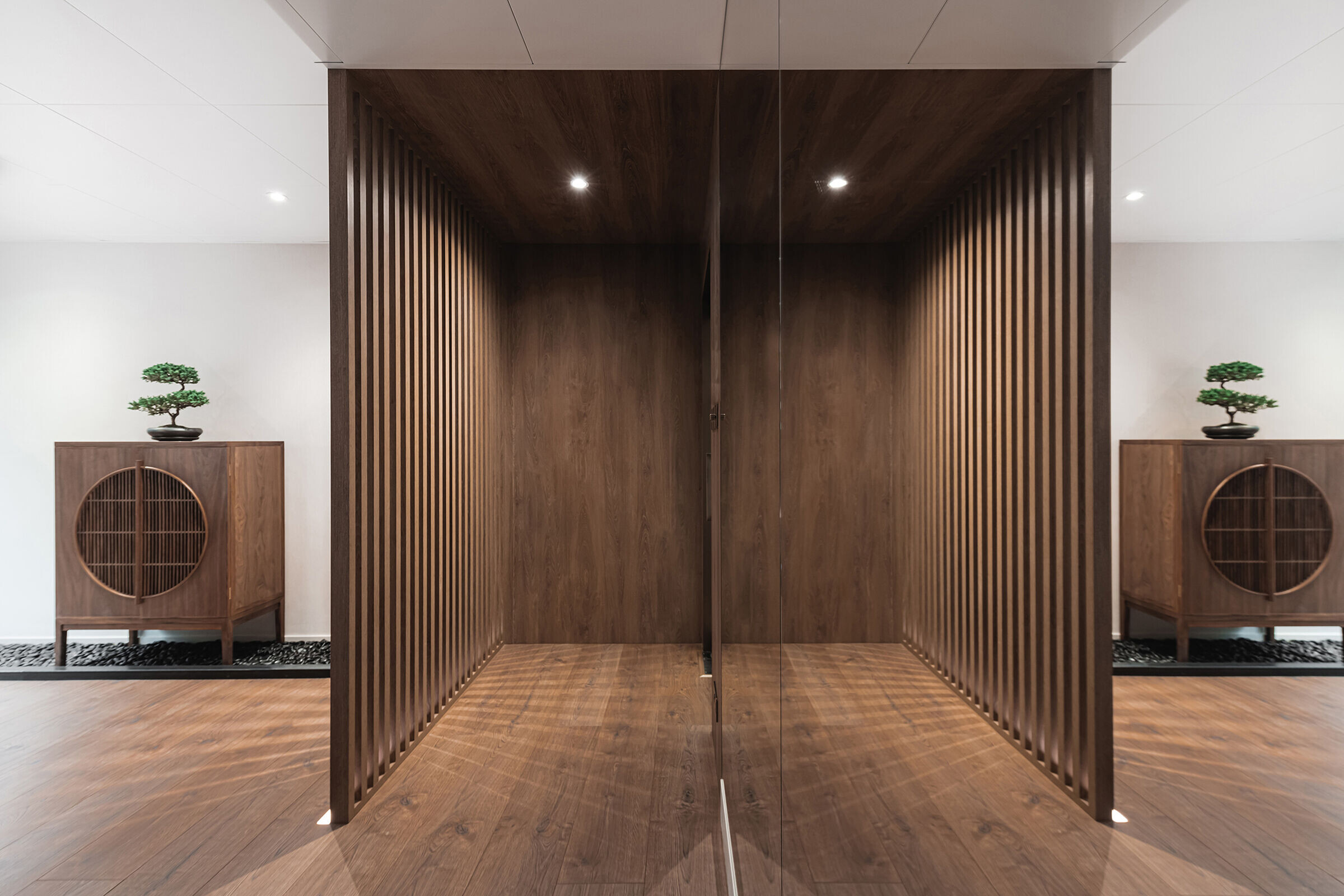
Defining Tai Chi spatially in the modern era
The main challenge in designing this venue is its lack of precedence. Nobody has attempted to define what Tai Chi means spatially in the modern era, or how it could be transferred indoors. From a functional perspective, the space needed to be conducive to the activity, taking lighting, temperature, and atmosphere into consideration, as well as Tai Chi’s unique pace and form. Just like how Yoga was rebranded as aspirational in the 1990s, this venue aims to do the same for Tai Chi.
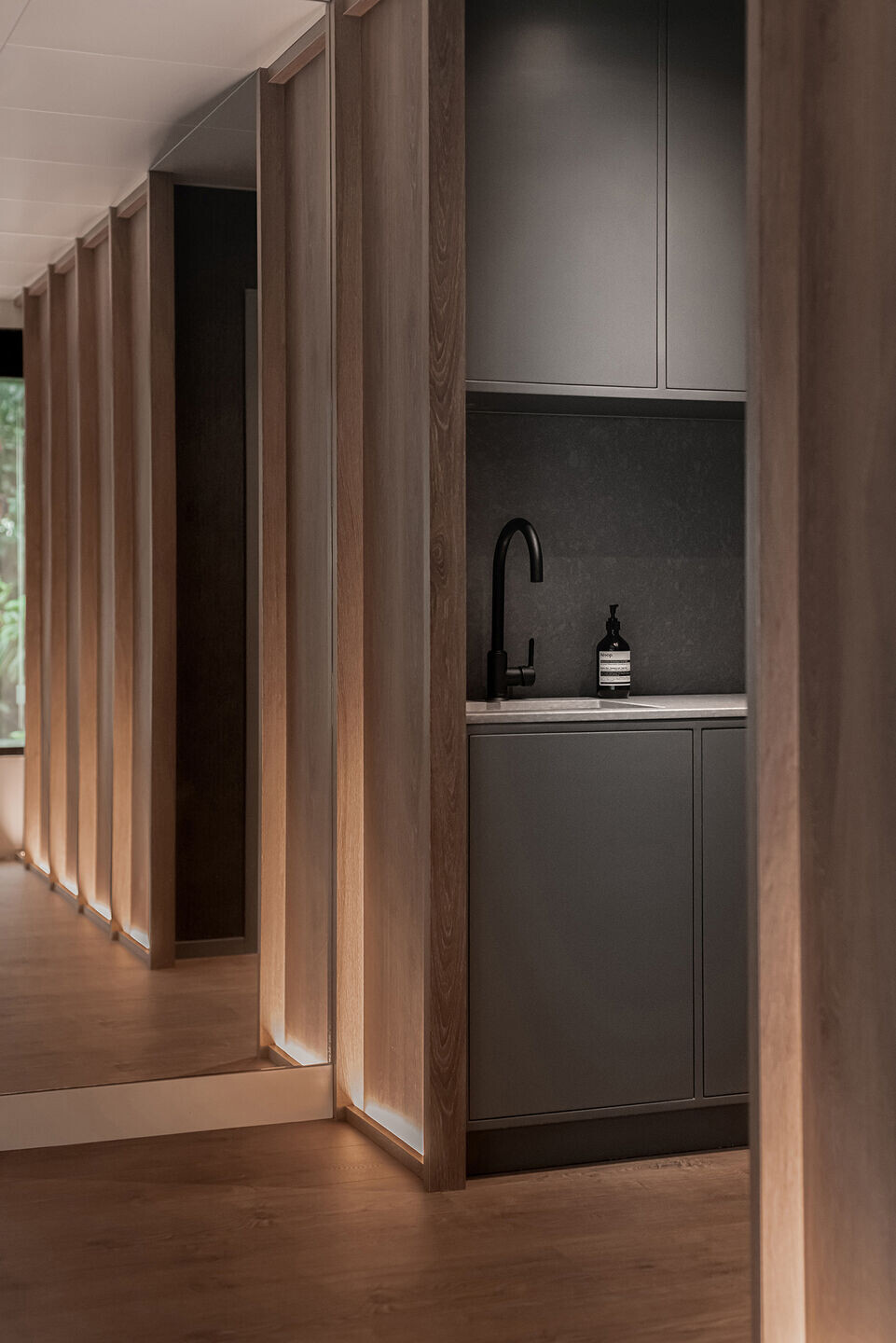
To this end, the studio combined tradition and modernity, pop culture and history. As Tai Chi was invented during the Ming Dynasty (1368 to 1644 A.D.), call backs to that era emerge in the form of bold, abstract geometric elements. By contrast, the color palette and materials recall the decor of the fight-clubs seen in local 1970s productions of Kung Fu movies.

Spatial configuration, daylighting, and materials follow the principles of Yin Yang
Tai Chi consists of exercises balanced between Yin and Yang. Thus, the material selection and floor plan were designed to reflect these principles, with sun exposure being the main determinant: An interplay of light and shadow is conveyed via contrasting materials, such as a dark sultry wallcovering next to light colored paint, and a Huang Hua Li inspired wood finish, strategically placed in dimmer or more sunlit areas respectively.
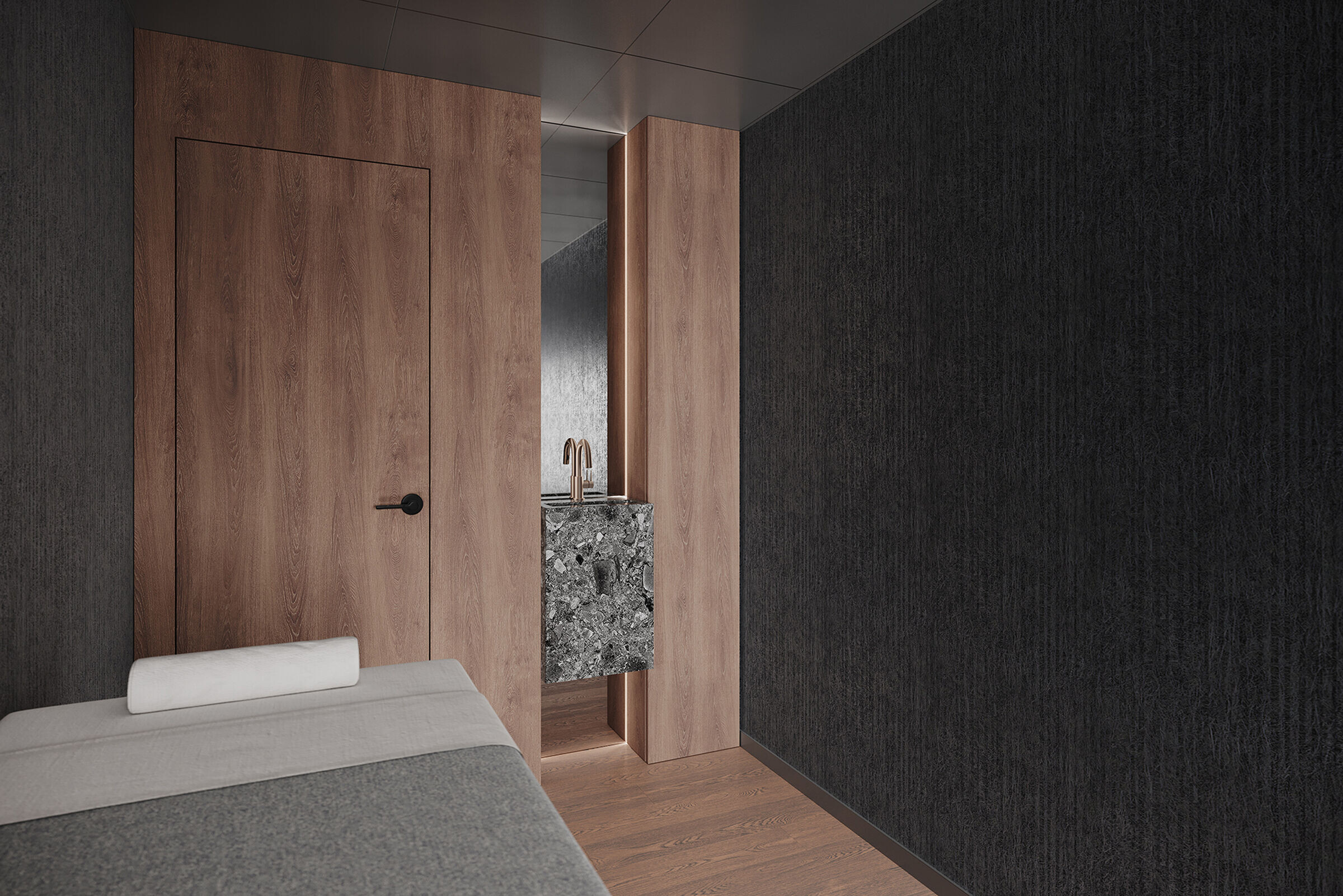
Additionally, the space is configured so that Yang spaces receive the most sunlight during the day due to southern exposure, with smart lighting as well, thereby accommodating group training sessions. By contrast, Yin spaces, being more subdued, cater to holistic spa treatments and massages that soothe the mind and body. A tea room acts as an intermediary, 'balanced' space, where guests from both the Yin and Yang can gather and mingle to breathe new life into a centuries-old form of martial arts.
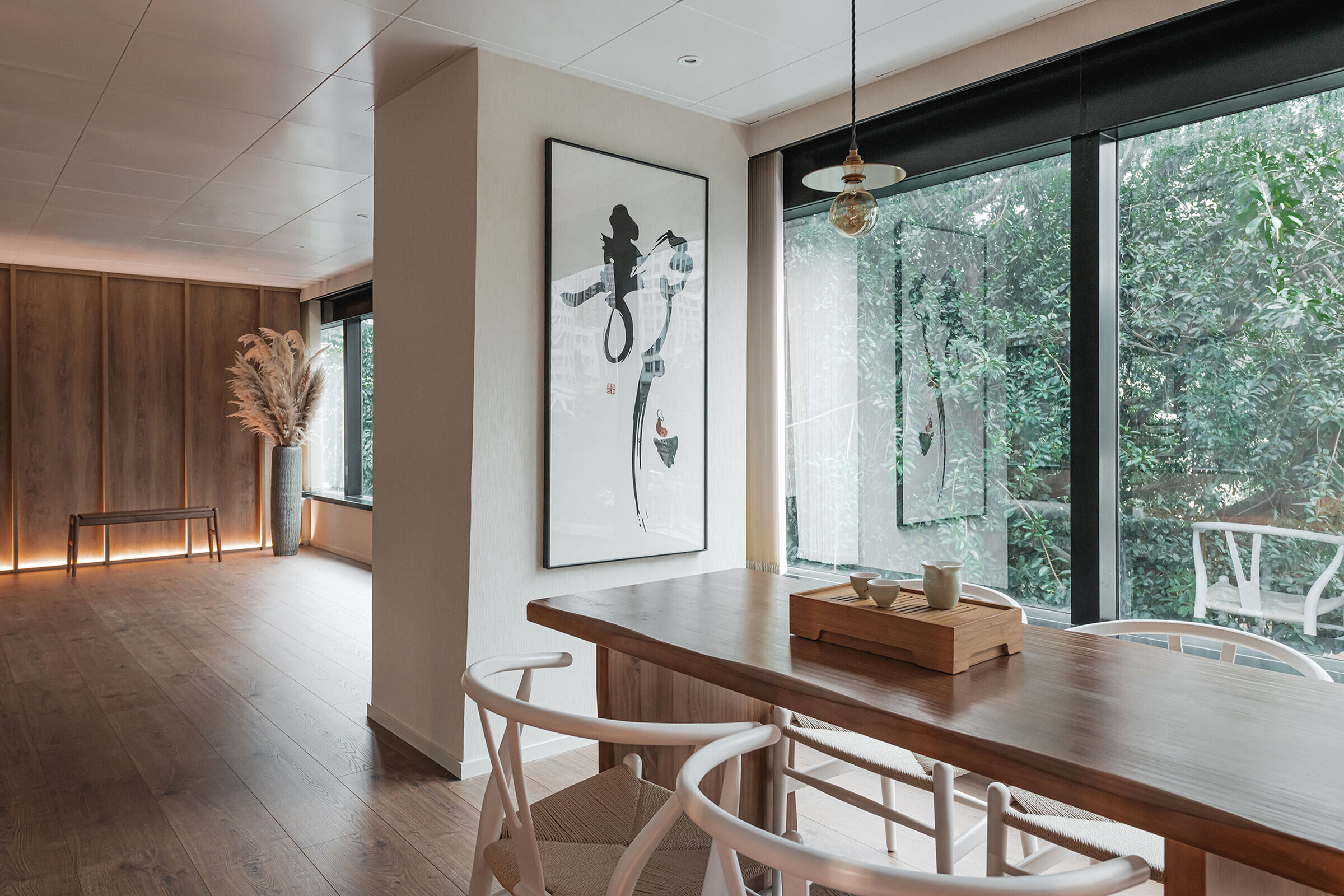
Sustainability
In an era where different cultures are returning to embrace their ancestral practices, this space attempts to define what Tai Chi means in the 21st century from a visual, physical, and spiritual point of view. It is sustainable through its use of heritage materials, and through its enrichment of human well-being.
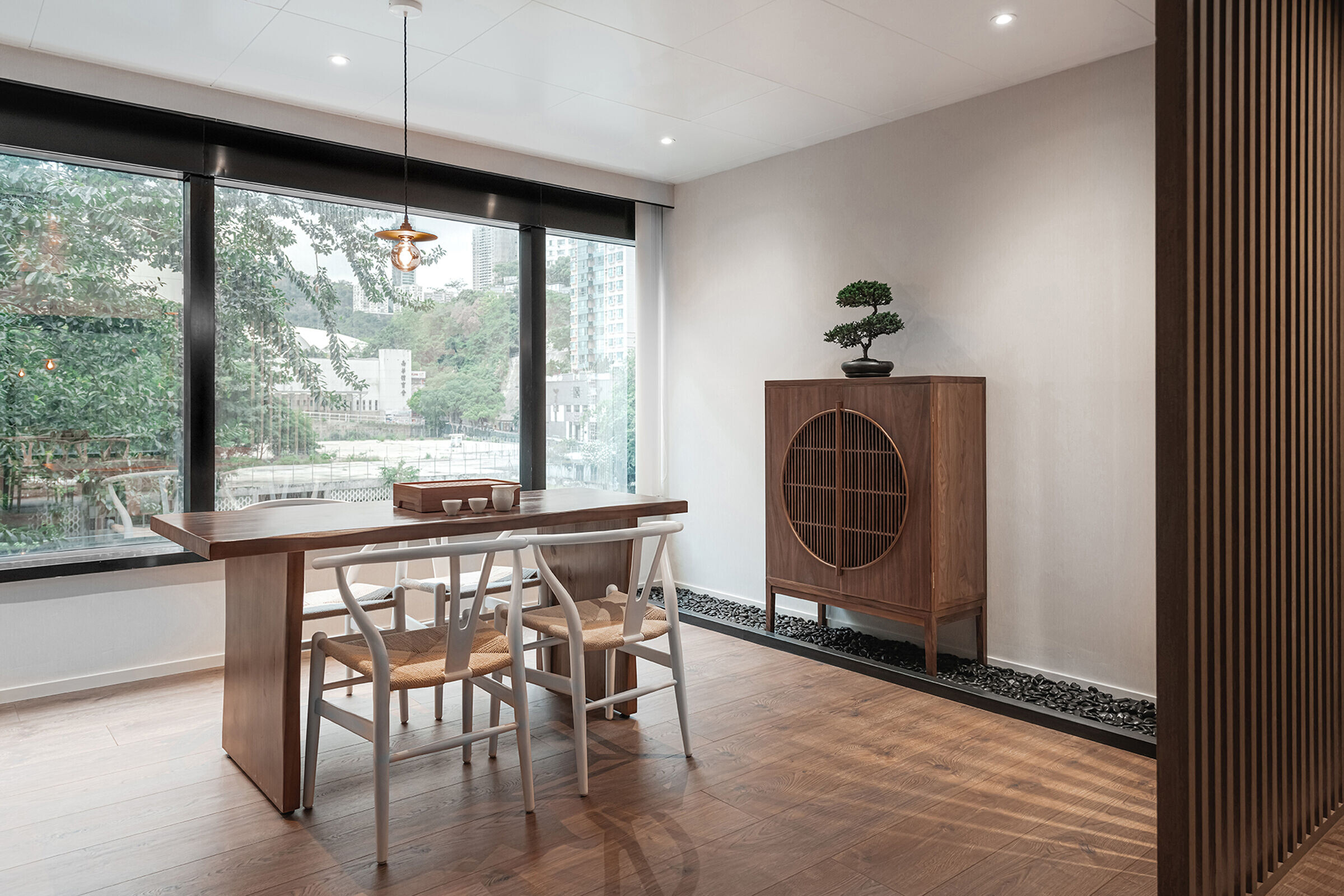
Team:
Designers: Adrian Chan Design and Research Office
Lead Designer: Adrian Chan
Designer/Project Manager: Tracy Lam
Client: Body Wisdom Studio
General Contractor: Shun Fai Interior Contracting
Engineer: Shun Fai Engineering
Photographer: Kevin Mak @ 1km Studio


























