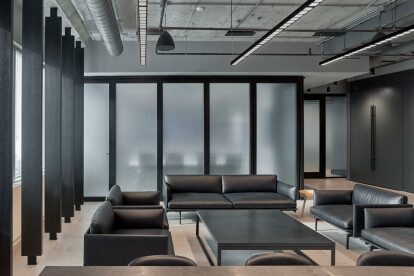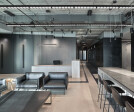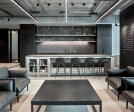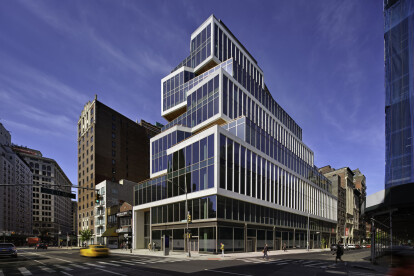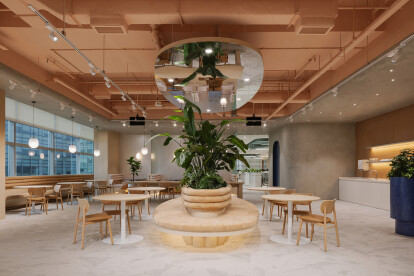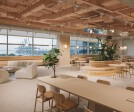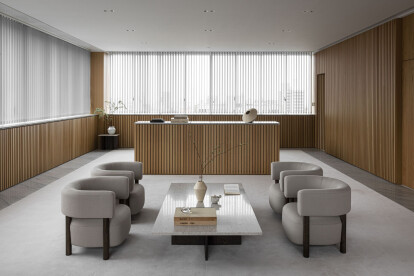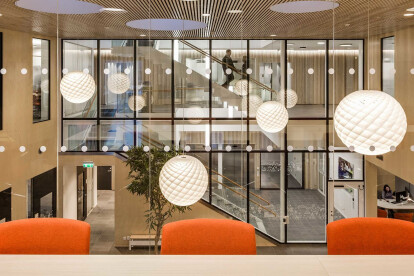Contemporary office design
An overview of projects, products and exclusive articles about contemporary office design
Progetto • By Alcove Design Consultants • Uffici
Financial Client - Delhi
Progetto • By lloydlondon architects • Uffici
Core Physiotherapy Rehab & Wellness
Progetto • By Plexwood • Uffici
EY Headquarters
Progetto • By Fluxwerx • Uffici
Purpose Office
Notizie • Notizie • 4 ott 2023
Perkins+Will unveil a volumetrically dynamic design for 799 Broadway in New York
Progetto • By Bean Buro • Uffici
Best World International / Wellness Oasis
Notizie • Notizie • 9 ago 2023
Nagano HQ embraces the concept of an all-day living room
Notizie • Notizie • 14 lug 2023
GCA Architects transforms a 19th century Barcelona factory into a light-filled office space
Progetto • By VietDECOR • Uffici
Scandinavian Software Park
Progetto • By Alcove Design Consultants • Uffici
Billdesk
Progetto • By Alcove Design Consultants • Uffici
360 ONE
Progetto • By Csutoras & Liando • Uffici
Tigermandiri Office
Notizie • Notizie • 7 feb 2023
Nendo designs the walls of the new office of Creature Inc with an array of Pokemon steel cards
Notizie • Specifiche • 31 dic 2022
10 offices featuring eye-catching ceilings
Progetto • By Studio MBM • Uffici















