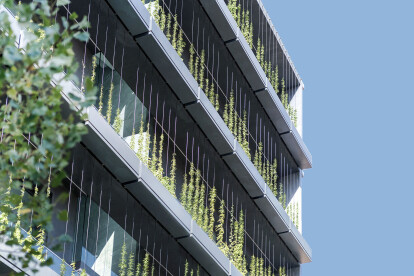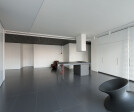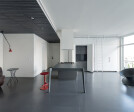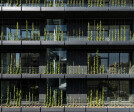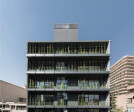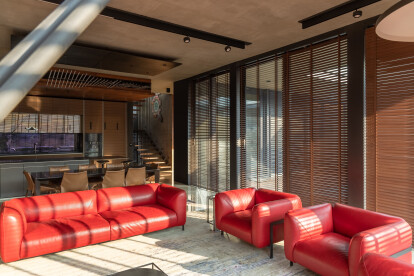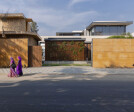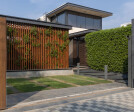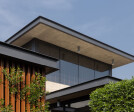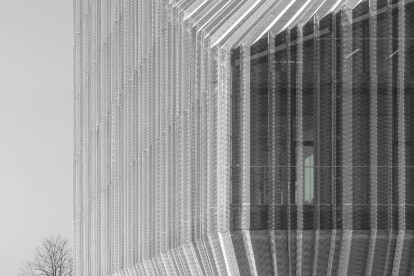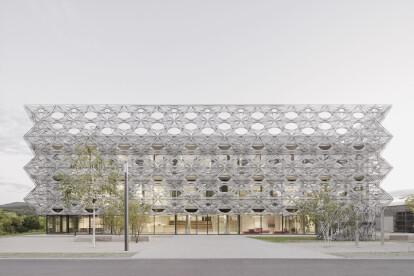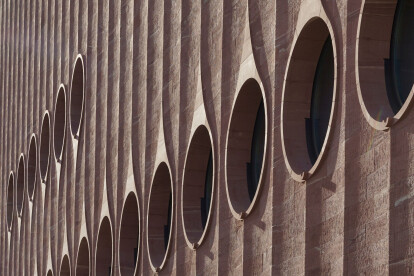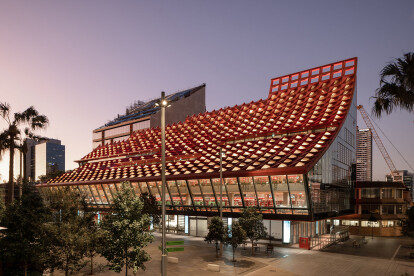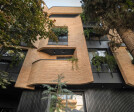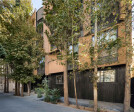Facade design
An overview of projects, products and exclusive articles about facade design
Progetto • By IPA - Architecture and more • Appartamenti
Park Residence
Progetto • By One Works • Uffici
C70 Office Complex
Notizie • Notizie • 10 dic 2024
New building in Montreal by MU Architecture tells a tale of two facades
Progetto • By OOIIO Architecture • Alloggi Privati
GAL House
Notizie • Notizie • 14 mag 2024
Makoto Yamaguchi Design completes Tokyo gaming HQ with contemporary appearance of traditional Japanese pagoda
Notizie • Dettaglio • 10 mag 2024
Detail: Red facade and triangular plot create distinctive apartment building in Barcelona
Progetto • By Cuhadaroglu Aluminyum Sanayi ve Ticaret • Banche
The Central Bank of the Republic of Turkey
Progetto • By Rooydaad Architects • Appartamenti
5+1 residence
Progetto • By INI Design Studio • Alloggi Privati
The Annexe at Anand
Notizie • Dettaglio • 21 mar 2024
Detail: Pleated facade geometry of Bonfiglioli HQ by Peter Pichler Architecture
Notizie • Dettaglio • 2 nov 2023
Detail: Woven carbon and glass fiber facade of Texoversum School of Textiles
Progetto • By Openbox Architects • Appartamenti
Life Ladprao Valley
Notizie • Dettaglio • 10 ago 2023
Detail: Creating Heidelberg Congress Center’s curtain-like sandstone facade
Notizie • Notizie • 24 lug 2023
PHIVE Civic Center’s tessellated envelope combines a roof and facade in one
Progetto • By AshariArchitects • Appartamenti























