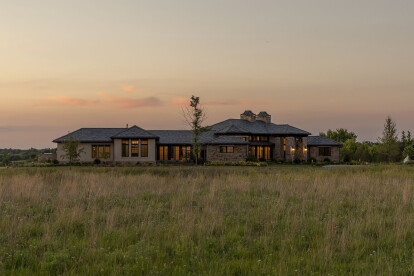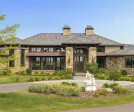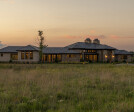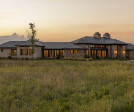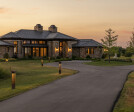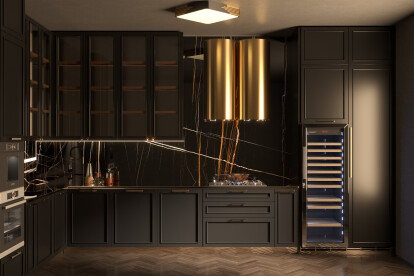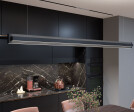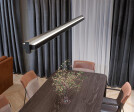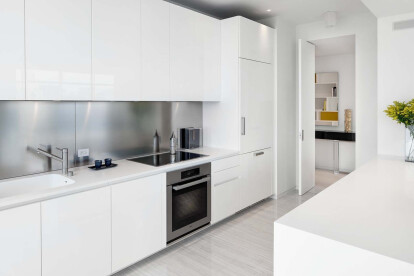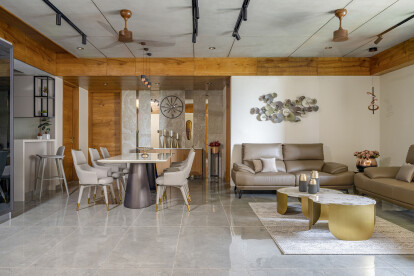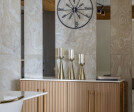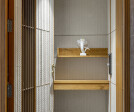Kitchen design
An overview of projects, products and exclusive articles about kitchen design
Progetto • By Banker Wire • Bar
Vawdrey House Residence
Winery Estate
Progetto • By JMAD • Alloggi Privati
Shingle Style Lodge
Progetto • By Evenbeeld • Alloggi Privati
WELL
Progetto • By Gabrielle Vinson Architecte • Appartamenti
RSS
Progetto • By Edoardo Milesi & Archos • Appartamenti
VL1 Guesthouse
Progetto • By Objekt Architecten • Alloggio
The Black Box
Progetto • By Rees Architects • Alloggi Privati
Wanstead
Progetto • By Amoretti Brothers • Alloggi Privati
Amoretti Brothers Kitchen Design n.2
Progetto • By INMONI design • Appartamenti
Georgian Terrace House in South London
Progetto • By HOKASU • Appartamenti
Kitchen in Scandinavia Residential Complex
Progetto • By Acararch • Alloggi Privati
Villa Güney
Notizie • Specifiche • 28 nov 2022
10 white kitchens showing smooth and radiant surfaces
Progetto • By Prashant Parmar Architect • Edifici individuali
High-End 4 BHK Apartment Interiors At Ahmedabad
Progetto • By Bezmirno • Appartamenti





