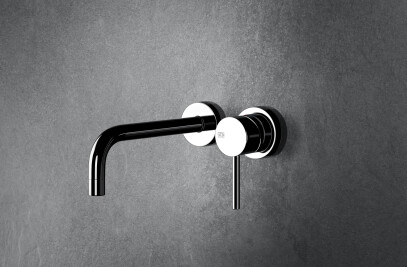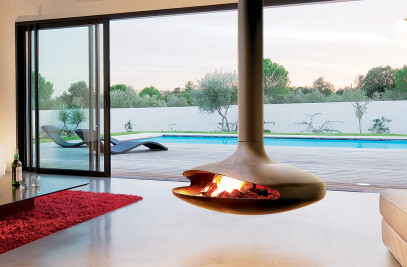For our clients in Sint-Lievens-Houtem, we unleashed our creativity on their newly purchased home. The former doctor's office already showed some signs of use and needed an update to meet our client's wishes.


On the ground floor, all serving spaces were centralised in the core of the house. This core was given a black wooden finish, giving it the appearance of a custom-made cabinetry on all sides. The core houses a spacious storage room with walk-in fridge, a laundry room, the stairwell, a toilet and access to the basement.


Life is lived around the core. A spacious kitchen was installed at the rear of the house. A new window section at the height of the dining table covers the entire height of the rear façade and provides additional daylight on the ground floor while bringing daylight and a nice view through the void to the home office on the upper level.


On both sides of the kitchen we find a living space. On one side, a more intimate space, ideal for playing video games or reading a book. On the other side, a bright sitting area with a large dining area for visitors. This room received an additional decorative element in the form of a focus fireplace. Both living areas, together with the front hallway, were given herringbone parquet flooring. The kitchen received a low-maintenance tile. Inside the black core, a contrasting blue tile was chosen.


To extend the feeling of space and openness upstairs, the existing attic was partially removed. The night hall was opened up to the ridge and the bathroom and parents' bedroom were also given higher ceilings. In contrast to the shower room on the ground floor, the bathroom on this level was given a hot pink finish. The wine-red cabinets are a contrasting eye-catcher. The spacious walk-in shower was placed behind the bathroom cabinet and finished with a terrazzo tile that reflects all the colours of the bathroom.


The result of this conversion is a house that meets the wishes and needs of the residents. Thanks to new techniques, the house also meets current standards in terms of energy management and contemporary living comfort.



























































