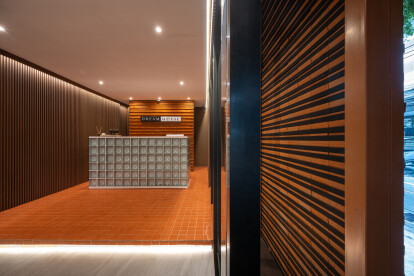Thailand architect
An overview of projects, products and exclusive articles about thailand architect
Progetto • By Mario Kleff® Architects • Appartamenti
Laguna Heights
Progetto • By Mario Kleff® Architects • Appartamenti
Wongamat Tower
Progetto • By Mario Kleff® Architects • Showroom
Showroom Wongamat Tower
Progetto • By Mario Kleff® Architects • Hotel
Lieb Tang Rodfai Villas
Progetto • By Mario Kleff® Architects • Alloggi Privati
Majestic Residence Signature Villa
Progetto • By Too Architects • Ristoranti
Phuffle Restaurant
Progetto • By Urban Praxis • Uffici
Ritrattana Office Building
Progetto • By TASA NA • Centri Benessere
Dream House Thai Massage and spa l Sukhumvit
Progetto • By be blank to behind studio • Appartamenti
HP Apartment
Progetto • By Sata Na Architect • Alloggi Privati
Baan Nakhonnayok Riverside
Notizie • Notizie • 6 giu 2022
25 best architecture firms in Bangkok
Progetto • By OfficeAT • Uffici
FameLine Products Head Office
Progetto • By OfficeAT • Uffici
PTTEP-S1 Office
Progetto • By THstudio Architects • Scuole Primarie
Primary School: English Program Building
Progetto • By THstudio Architects • Piano Generale






































































