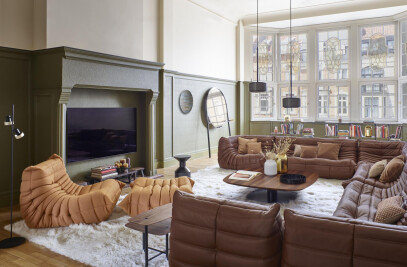Vacation Home is a perfect place for relaxing that the family belongs to during holiday or a place to live in retired life. For this reason, the design based on understanding of surrounding environment is important to enhance an incredible retreat for this place. This house is located along Nakhon Nayok River with many questions arises towards this place like “How to put the river view into every room in this house and how to enhance the enjoyment of family members who live in this house?”



When we start the design , we selected to position the building on the highest area to ensure that everyone could experience the river view from all rooms. We also keep the same trees to enhance shade and shadow for this house. For this house, we had an intention to adapt “Blocking the river view” as a main design tool. What experience we expected is that when a person entering the house, the wall is covered river view to overcome the feeling of arrival to be blocked, hidden, and escape from hustle into a perfect place for relaxation. When opening the door through the covered wall, we will clearly see the river. Every room and living area were designed with the compositions to see river view perfectly.



The riverfront area on the west is the most incredible area where the afternoon light is out, it was then archived eave design to be extended. The lower terrace at riverfront is most used area and placed on the ground floor as a space under the house that ready to be used while preventing sunlight in living room.



Another design aspect we concerned is difficult accessibility, especially when we select materials. Such area located on narrow and curve alley, affecting difficult material transportation. We therefore aimed to select small size materials that easy for transportation as our key design factor.



At Baan Nakhonnayok Riverside, this is a place with design emphasize on escape from hustle with architecture that prescribe behavior, enhance point of view and livelihood of people who aimed to live among the surrounding of relaxation.

























































