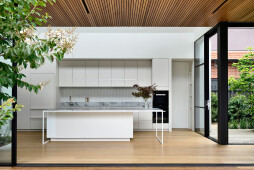The McNamara House is a new addition to a heritage Federation-era home in Malvern East. Sitting discreetly behind the original, the new pavilion is at once subservient and subversive to the existing building. Where the new is contemporary and welcoming, the old is formal and stately. Through the contrast between the grandeur of the old and the pared-back elegance of the new, a sense of order and refinement is created.
Thedesign is sequenced from old to new –the entry, bedrooms and bathrooms are positioned in the original home and the kitchen, dining, study and lounge are all situated in the new pavilion. The transition is marked by a large timber door and a strong shift in materiality. The existing home’s period details were preserved, while in the new design, plaster was minimised in favour of a robust palette of bagged brickwork, timber and steel that is contemporary, tactile and enduring.
The original home occupied a generous 17-metre wide site, whichpresented an opportunity to wrap the new addition around a central courtyard. As a result, the kitchen and living spaces enjoy privacy and beautiful views onto the garden and pool.Entering the new kitchen and dining space, the experience is remarkably light and airy, with full-height steel-framed glazing and clerestory windows infusing natural light into the highest reaches of the space. The interior material palette is continued externally, creating a sense of continuous flow into the courtyard beyond.
Quietly hidden behind the original, the new design embraces both contrast and restraint to create a timeless home.






































