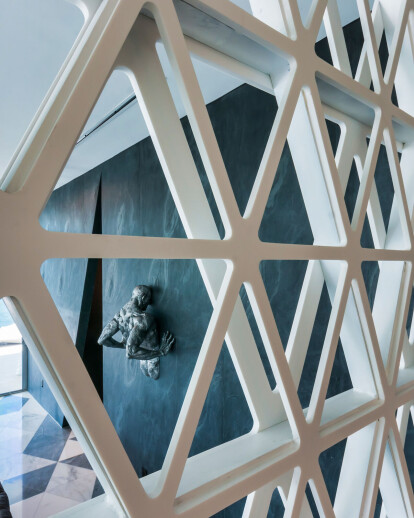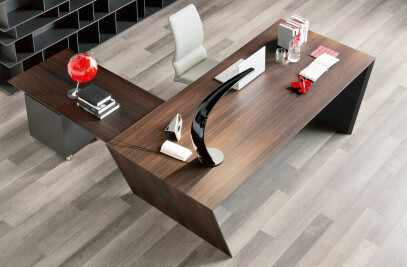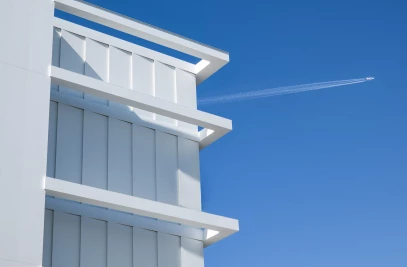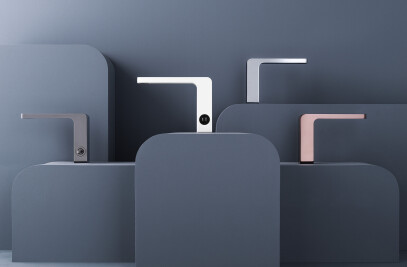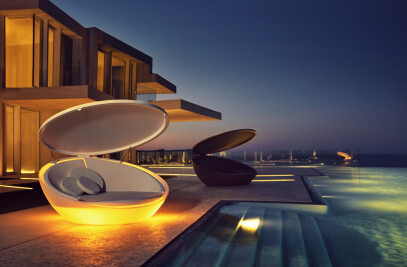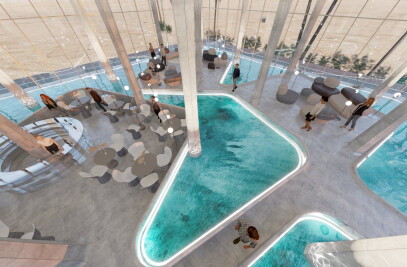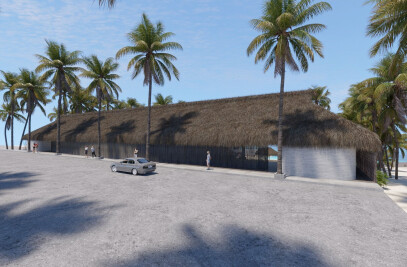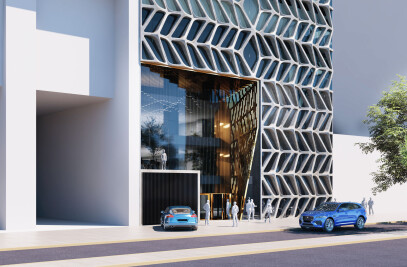A house built in the 2010´s but never finished , was the perfect scenario to create a spectacular project. The 9000 sq. ft. house, built in 3 levels, was complitely reconfigured in shape and structure, from a traditional layout, to a very contemporary open space, which flows around the main circular staircase that stands out like a sculpture.
The main level was created for multipurpose uses all housed in one single open space, divided only by a white lattice, created in solid surface, that wraps the kitchen and dining table. The whole space was planned around the view to the bay.
The second level was left for private family use, leaving the master suite equiped with all sorts of amenities.
The garage level, houses a movie theatre for family and friends, and the highlight is the entrance, that features a classic Ferrari shown like a piece in a museum.
The fine Itlian furniture and art pieces, were carefully selected to enhance the project throughout.
