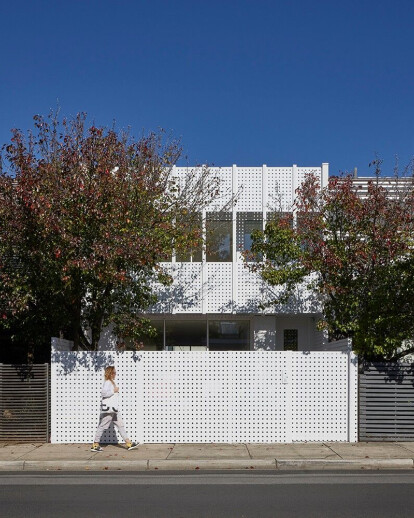A lack of privacy, dark and cold interiors, rotting timber doors, wasted space and leaky roof were just some of the notable features of this 18 year old, 2 storey, 3 bed home. The owners, soon-to-be parents of twin girls, considered selling up and moving, but the incredible amenity in this location had them hooked. Instead they decided to transform their drab, dated & leaky home into a natural light-filled, functional indoor/outdoor solution conducive for a young family with a modern lifestyle.
After rigorous investigation, Northbourne ascertained a small first floor extension and replan of the existing layout would achieve a functional, flexible and light-filled home suitable for a growing family that suited their budget.
Albeit small, the extension and internal re-plan allowed the creation of a new flexible space to the first floor, improved orientation of the master suite and gave purpose to wasted circulation space. Lifestyle flexibility and future-proofing were key to the proposed design. The new flexible space now contains a fully concealed home office for physiotherapist/owner, allowing lifestyle flexibility, particularly beneficial while her children are young. The flexible space also doubles as a spare room for the family’s frequenting visitors and will eventually find its place as a twin's retreat as they grow older.
Although the extension was small, the scope of work was large. To bring the existing building up to scratch, all but it’s timber bones, southernaçade and roof were abandoned. Some parts of the plumbing and electrics were retained but required significant improvements. The only rooms in the whole house that remain relatively unaltered were the two bedrooms at the southern end.
Northbourne’s ambition was to utilize the whole site, to create a functional private sanctuary for the occupants, secure from the active 24 hour neighbourhood, without turning its back on the context or severing access to sunlight. The solution - a bright white, perforated metal boundary fence + façade - a cheerful contribution to the evidently drab streetscape. Due to the relatively small footprint of the dwelling and its limited outdoor space, Northbourne introduced flush finished decks to each courtyard and created electronically controlled entry points at the street thresholds. Strategically, this took ownership of the whole site, allowing indoor/outdoor spatial flow, added privacy and provided safety for the occupants.
New joinery elements on the ground floor created a formal entry for visiting clients whilst also providing storage and amenity. Internally, the light timber finishes are now warm and inviting. Due to the owner’s love of cooking and close proximity of the local market, the kitchen is in constant use and is the hub of the home. However, functional storage and concealed appliance cupboards allow uninhibited and organised utilisation of the kitchen and its equipment without interrupting the flow or the aesthetics of the open plan setting.
Working within the existing constraints, Northbourne attempted to incorporate a passive approach where possible, introducing a number of elements into the design. New insulation was installed into all existing and new walls and roof. New thin profile, full height double glazed doors and windows allow sunlight to permeate the interior spaces, whilst the overhanging balcony and canopy provide appropriate shade protection from the elements during summer as well as dappled sunlight year-round. The secure and private perforated fences and retractable flyscreens allow the doors to be left open during summer to facilitate cross ventilation, almost eliminating the need for a/c. Finally, to create that perfect winter temperature and atmosphere, a new fireplace and hydronic heating were installed.






























