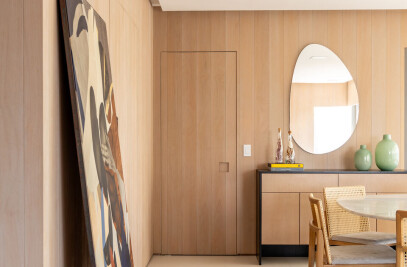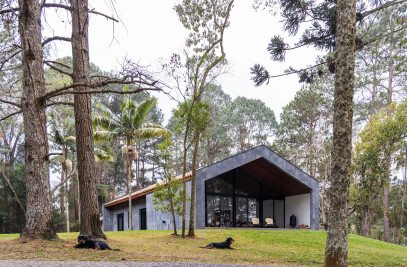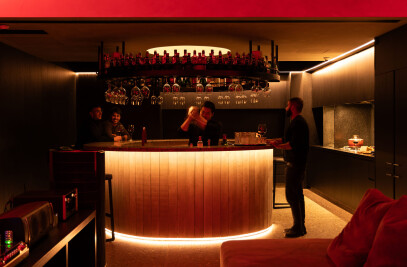This project was conceived with the intention of creating not only a workspace, but also the company’s new identity. Weduu was created after the merge of two extremely different companies from the technological area. One was created during the 1990s, with employees whose age average was 50, while the other one was created less than 5 years before the merging process started. These differences between them were the starting point for the creation of a dynamic and modern environment that was also able to provide a welcoming atmosphere, so that their contributors could meet and develop new ideas together.


The main square was the project’s starting point. A place connected to all the other rooms in the project. This square replaces the traditional reception with different spaces for meetings, that can be used as the employees wish, depending on the intention of each encounter, even for games and office parties. Also, there was a concern with the use of vegetation, so that people could feel more comfortable and connected to this area of the project.


The entrance is connected to the large open space where the work stations are located, separated by screens that can be used as boards for annotations and presentations. The use of Cross Laminated Timber (CLT) in the other rooms highlights the project’s technological and sustainable spirit.


We chose to let the building’s structure take part in this project. Beams, slabs, columns, electrical installations and air conditioning systems are exposed. Also, all rooms have natural lighting. The tones of concrete bring the city closer to the project, reinforcing its urban and contemporary aspects.



















































