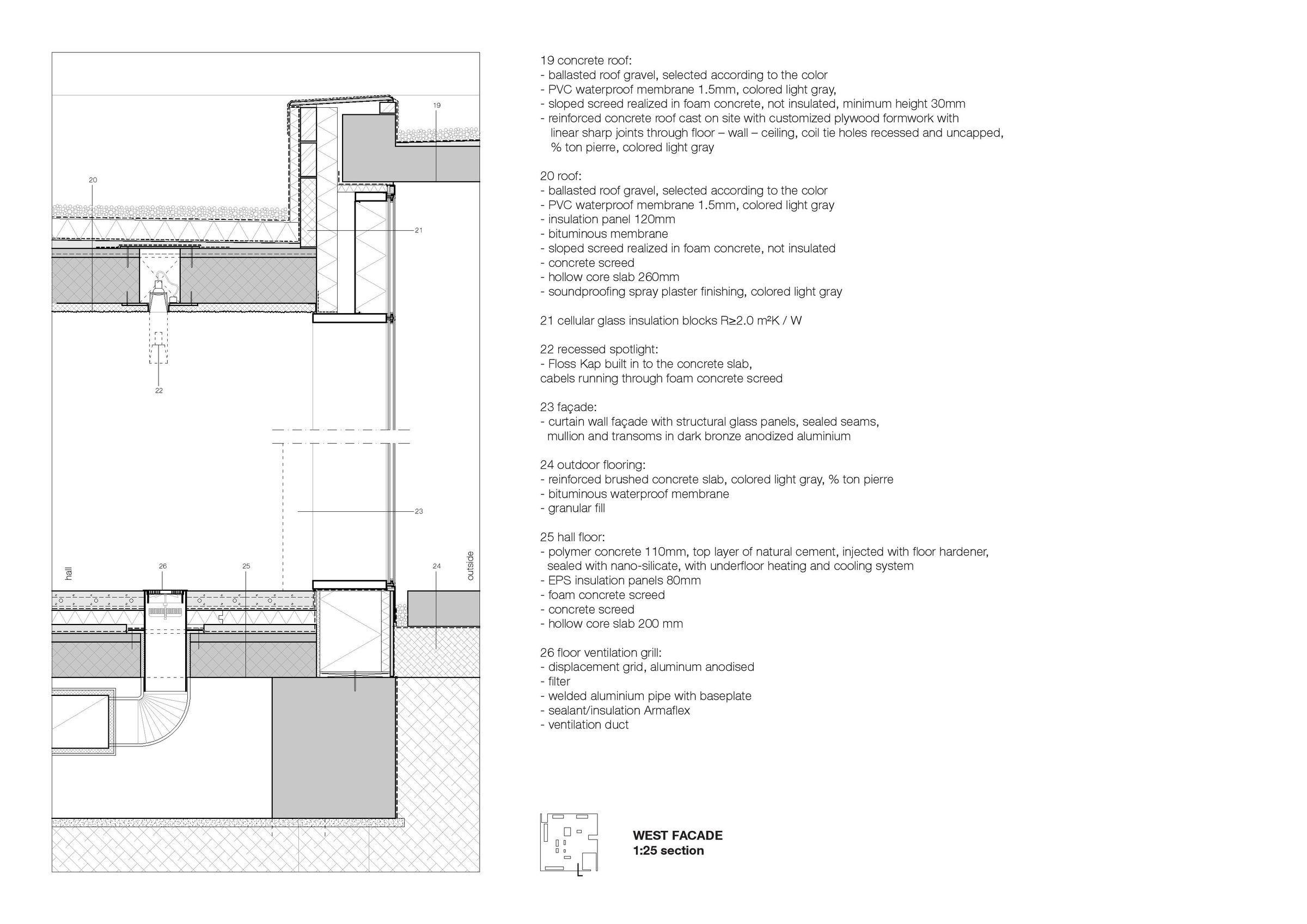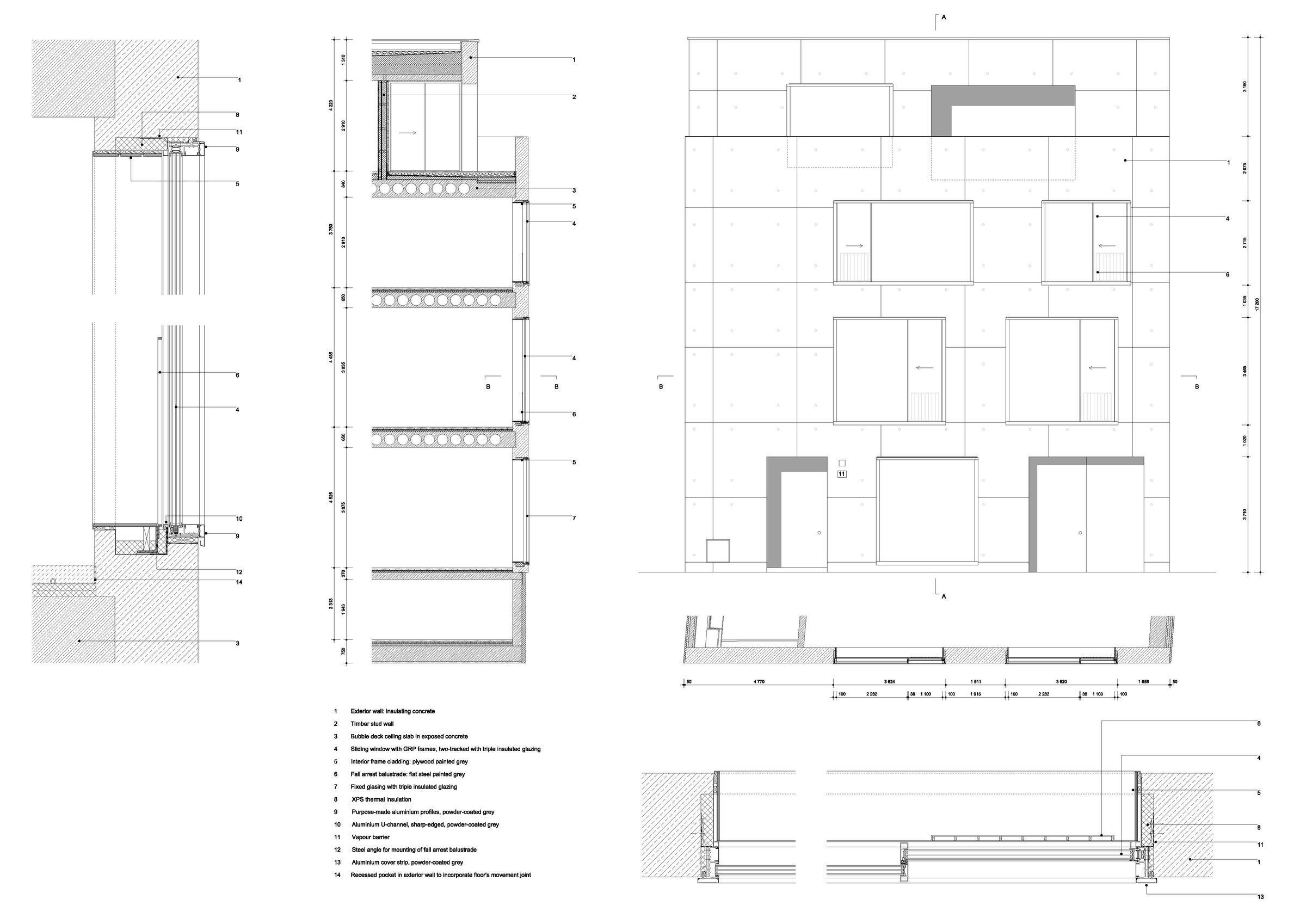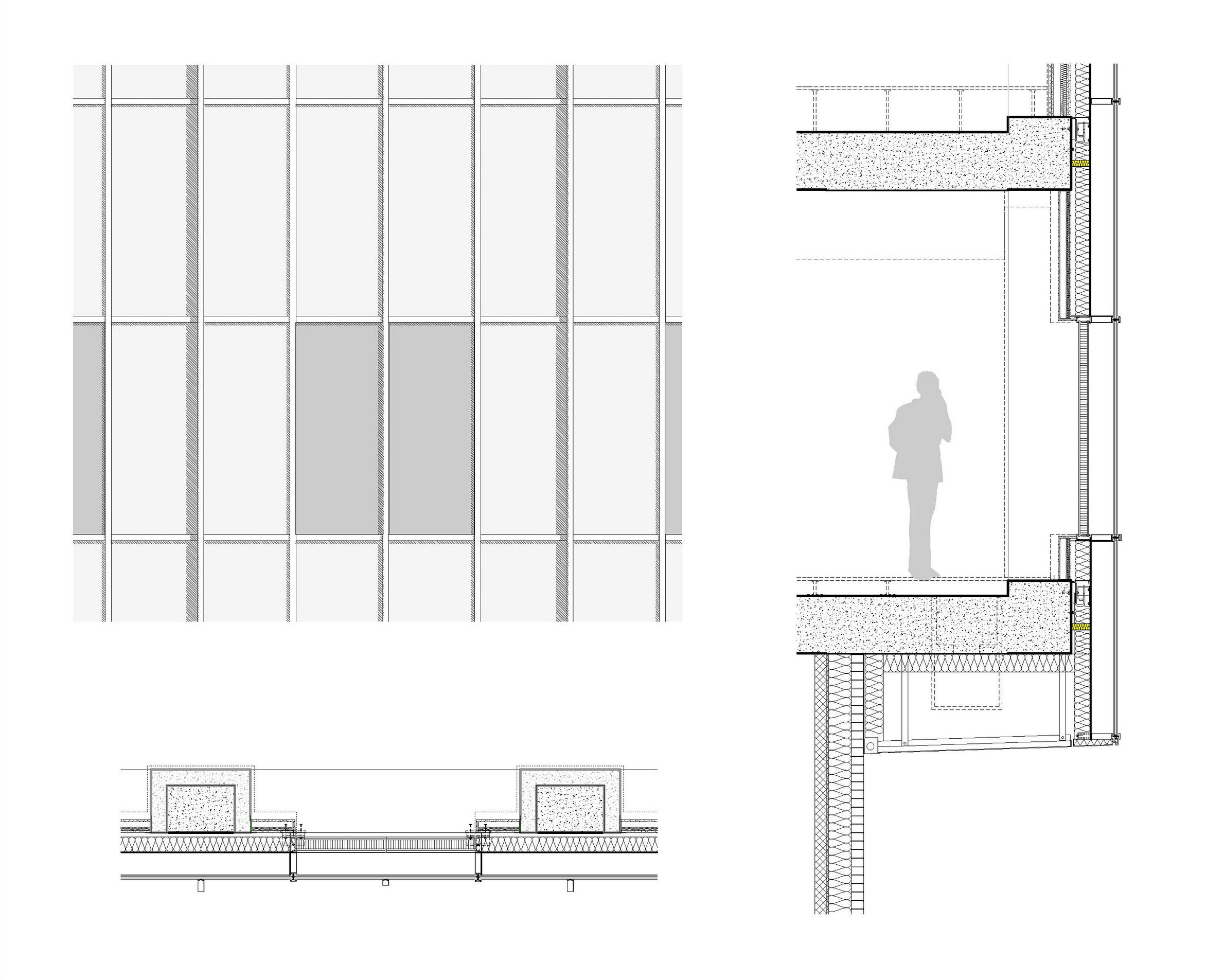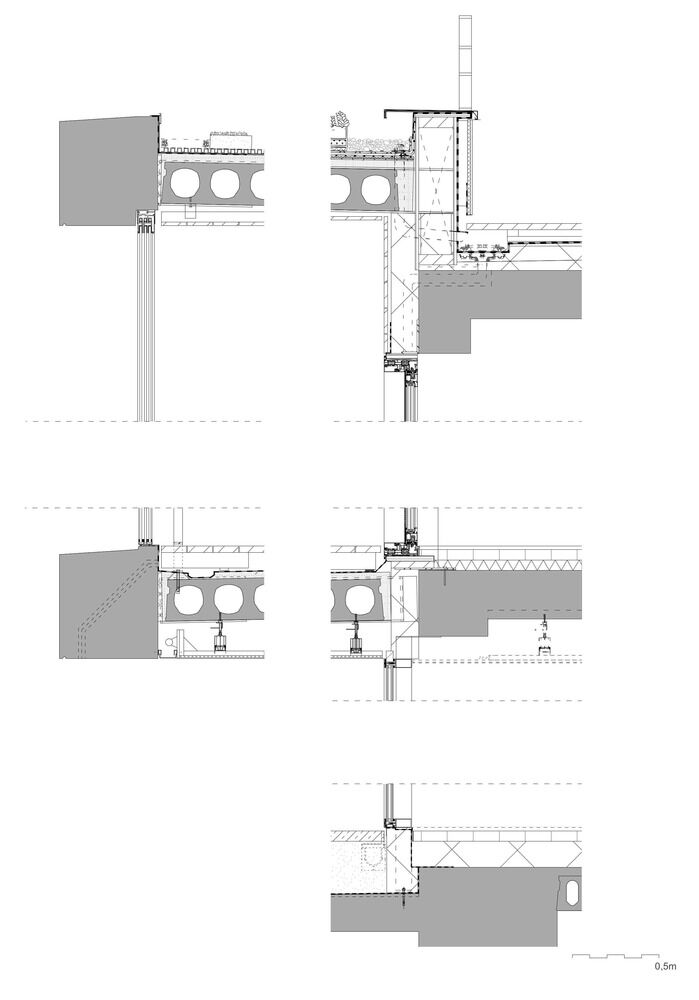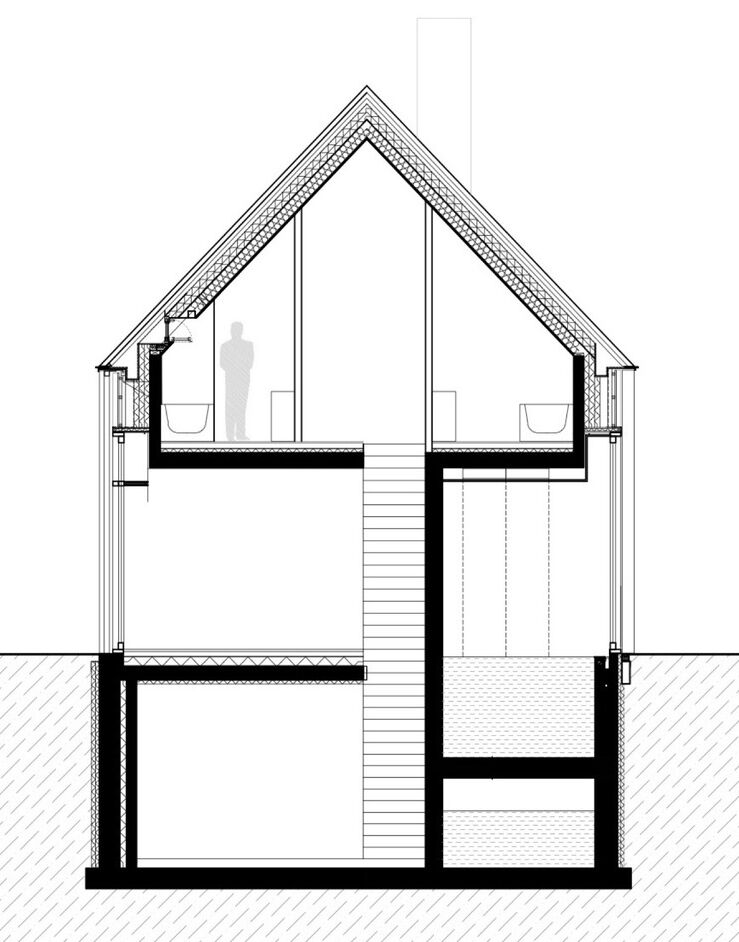Crematorium Siesegem by KAAN Architecten
Here, the choice of materials and detailing are paramount to achieving a placid mood. For the exterior, KAAN Architecten chose the rhythm of béton brut. For the interior, the walls are matt and have a textured render, while the ceiling has a rough sprayed finish to ensure muted acoustics – a fundamental feature of such a building. Oak parquet floors have been chosen for the family rooms and the cafeteria.
Campus Joachimstrasse by David Chipperfield Architects
Monolithic walls are made of insulating concrete and assume almost all architectural functions: they support, insulate, protect, and define interior and exterior space. The interior finishes are reduced: polished screed flooring, hand-painted wooden panels for doors and fixtures, and veined marble slabs in the kitchen and bathroom areas. The exterior space, designed by Peter Wirtz, extends the interior and provides with its plants and materials a counterpoint to the architecture of the buildings.
Winery Valke Vleug by Vincent Van Duysen Architects
The architects' approach is defined by the use of pure and tactile materials that result in a clear and timeless design. The use of concrete and wood in this project contrasts with the landscape. Concrete is used for foundation works while dark wood makes reference to the wooden structures of old barns. The surroundings, the courtyard, and the entrance square are paved in lava rock that connects with the earthly environment.
House in Monsaraz by Aires Mateus Architects
A concrete roof emerges from the landscape to form an exterior canopy of inverted domes, seemingly carved out from a massive concrete volume. The concrete itself has been left exposed on the floors and the ceilings. Walls lined with untreated wood panels compliment the textured concrete aesthetic, while in contrast, bright white paint and tiling has been used to line the interiors of the circular courtyards.
The Design Museum by OMA / Pawson
OMA’s proposal here sought to preserve an existing Grade II* listed building by reinjecting new life into the modernist monument. The refurbishment of the structural shell and external envelope was realised while retaining the building’s renowned parabolic copper roof in-situ. The façades were completely replaced to fulfill contemporary building standards with a glazing system redesigned to retain the fenestration pattern and blue-glass appearance of the original RHWL buildings. This new system permits controlled daylight with views outward from the museum spaces. Original stained glass panels were removed, refurbished, and then reinstated to be enjoyed by future museum visitors.
Winter Garden Housing by Atelier Kempe Thill
To meet the strict requirements of Belgian building regulations in terms of fireproofing facades, prefabricated concrete panels - with an anthracite colour and smooth polished surface - were chosen for the exterior. Each pre-fab concrete element is custom made, which allows for the integration of rainwater leaders into the façade and even foldable fire ladders into the columns. The concrete elements are combined with large single glass sliding doors for the winter gardens, which themselves are finished with wood cladding.
Residence DBB by Govaert & Venhoutte Architects
The materials of the outer skin and the new volume reflect the local architecture of long farmhouses. Rough scrubbed concrete and softly rounded plaster sit in subtle contrast with the exposed, restored timber roof frames and newly added wooden volumes. And like the shutters of old barns, sliding facades offer an expansion of space.

