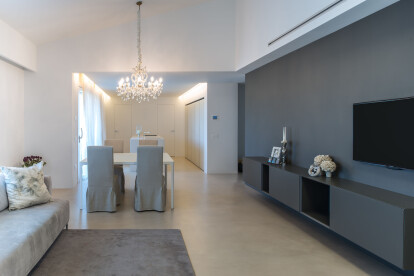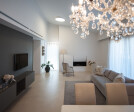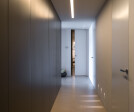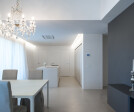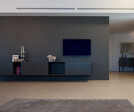Minimalism
An overview of projects, products and exclusive articles about minimalism
Project • By Lini Architects • Housing
RA House
Project • By studio KAFE • Apartments
BusovHill Apartment
Project • By The Design Umbrella • Apartments
house with a modern twist
Product • By LUME HAND DRYERS • M HAND DRYER
M HAND DRYER
Andrews Bayview Village
Project • By Alexey Aladashvili • Apartments
MALACHITE
Product • By Impronta • EXENTIAL
EXENTIAL
Project • By S.LA architecture • Housing
June House
Project • By Rooydaad Architects • Private Houses
At Golestaneh
Project • By monovolume architecture + design • Shops
Therme Meran - Shop
Project • By COLLAGE DESIGN STUDIO • Offices
Concrete Collage
Project • By C'est ici Design • Housing
Cadiz
White Office Building
Project • By Studio Arquite • Private Houses
Faisal Farmhouse
Project • By L2 architecture + interior design • Apartments






























































