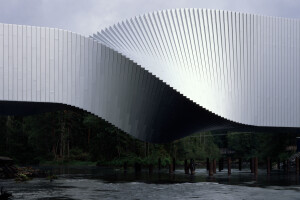Instead of the proposed expansion next to the monumental paper mill where the Kistefos museum houses, BIG won the competition by envisioning the new museum as a large landscape intervention where the new addition spectacularly connects a sculpture garden route with a twisting steel bridge.

The building is envisioned as a simple beam that spans the Randselva river. The twisting geometry is chosen to connect the horizontal southern riverbank with the verticality of the north side. The glazed surface of the gallery ceiling morphs into the horizontal east facade with vistas on the paper mill. The facade is further articulated with brushed stainless steel plates.

A lightweight steel spatial truss provided the best fit for AKT II to solve the engineering. The structure was fabricated in a factory and assembled on site. The structure allows for a column free gallery space on one side and a three story space on the other side.

Bjarke Ingels explains: “We were instantly fascinated by the dramatic landscape of Kistefos – the winding river, forested riverbanks and the steep topography. Our proposal for the Twist acts like a second bridge in the Sculpture Park, forming a continuous loop across both riverbanks.”




































