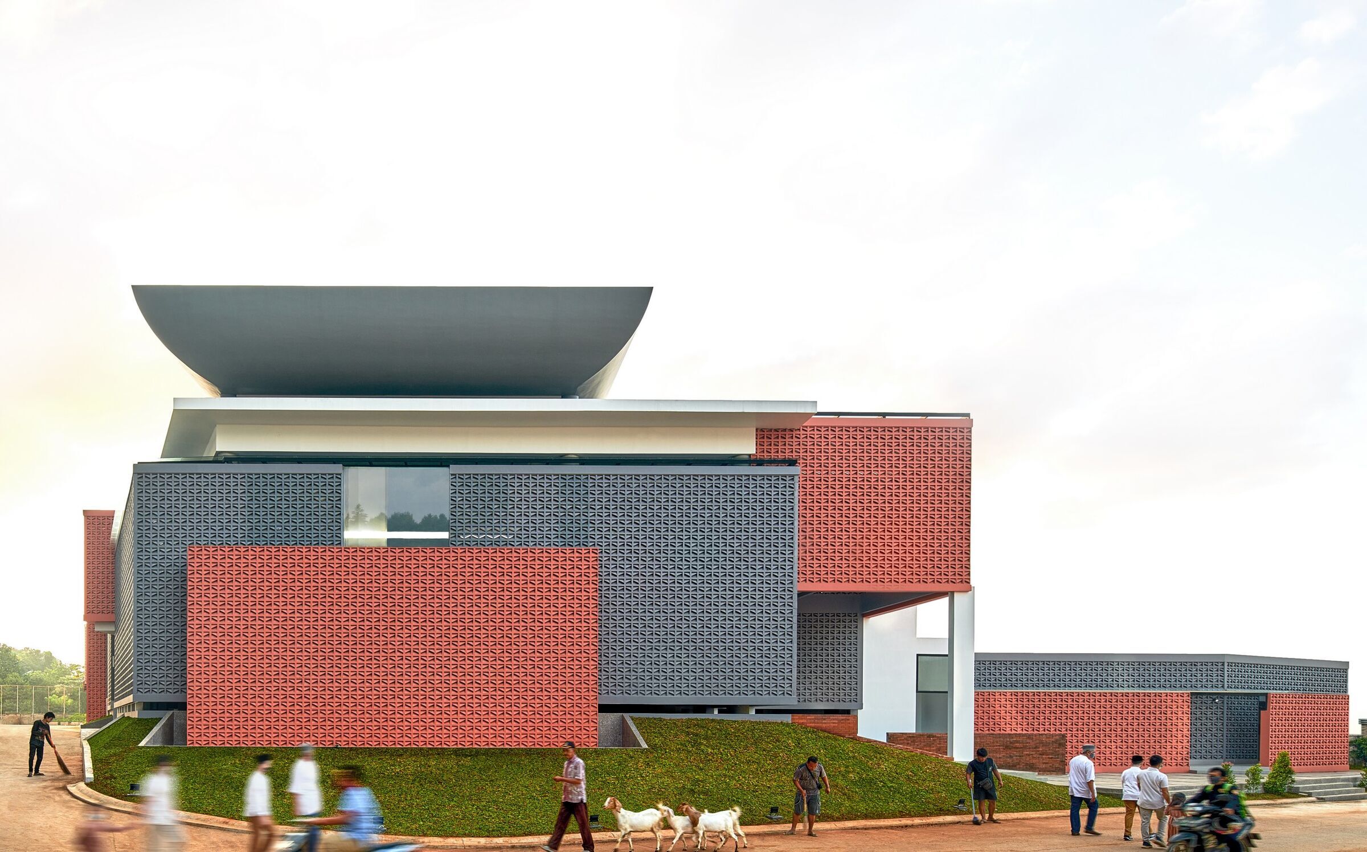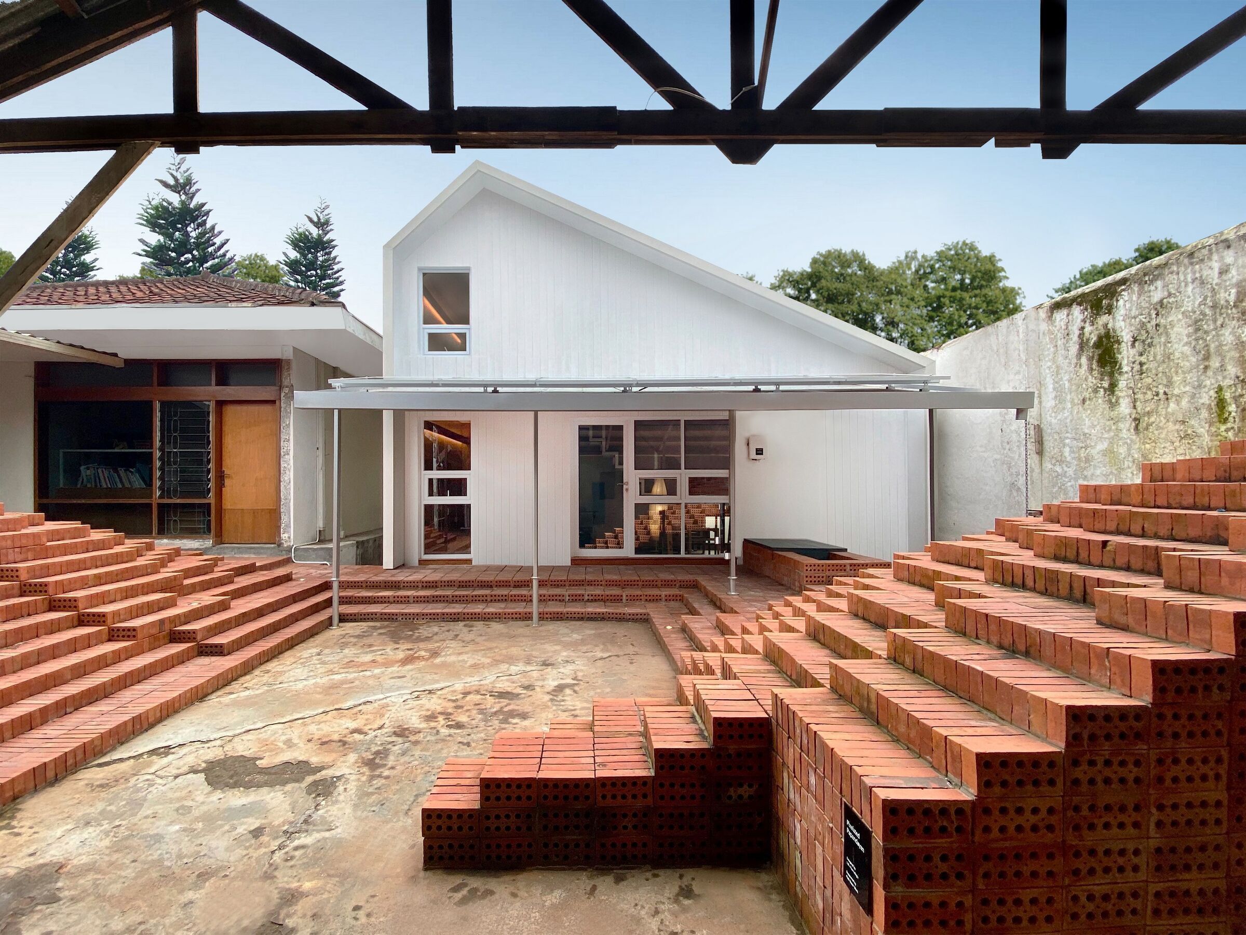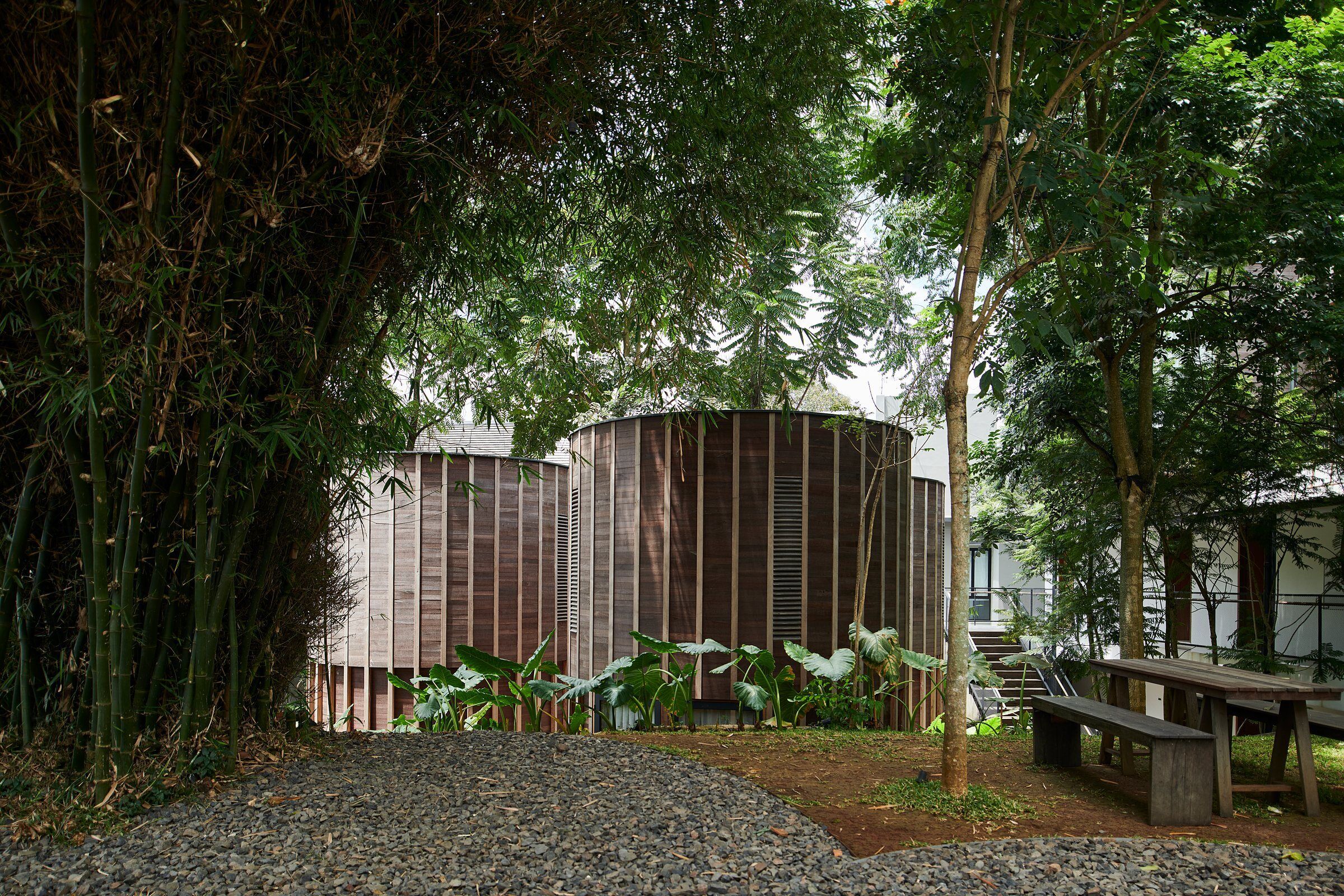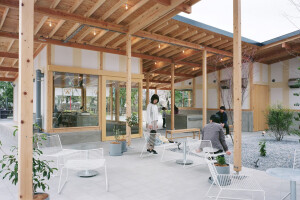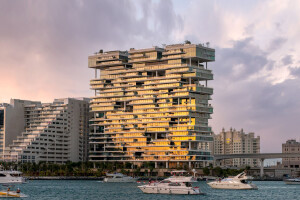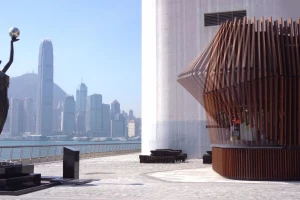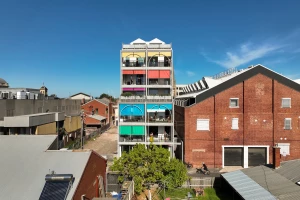A confluence of culture and nature for more than a millennium, Indonesia, an archipelagic country, has witnessed cross-cultural reciprocity for centuries. A macrocosm of the natural world, the country is home to abundant natural landscapes and age-old traditions, often reflected in its architecture that harnesses materials like bamboo, thatch and timber.
Underscoring a new architectural identity, present-day Indonesian architecture presents an amalgam of cultural, spiritual, and organic elements. Moreover, in the face of climate change and rapid urbanization, architects are increasingly revisiting their vernacular foundations, integrating them into contextually aware and environmentally responsible design approaches. The 25 architecture firms listed below reflect the essence of Indonesian architecture:
SHAU seeks to redefine architecture’s role in ecological resilience and community engagement. Established in 2009 with offices in Rotterdam, Munich, and later Bandung, the firm explores innovative construction techniques using locally sourced and recycled materials. Its designs emphasize passive cooling, natural lighting, and modular construction to reduce energy consumption. Its projects, such as micro-libraries and public spaces, employ bamboo, engineered wood, and prefabricated elements, emphasizing sustainability and accessibility.
2. RAD+ar (Research Artistic Design + architecture)
RAD+AR approaches architecture as an artistic and research-driven practice, redefining tropical design through experimentation and provocation. Founded by Antonius Richard Rusli, the studio merges globalization with local narratives, creating spaces that respond to contemporary challenges while pushing architectural boundaries. By embracing collaboration and systematic design integration, RAD+AR continuously explores new possibilities for sustainable and thought-provoking architecture that extends beyond buildings, shaping experiences and narratives in the built environment.
3. Ibuku Bamboo Architecture and Design
IBUKU is redefining bamboo architecture, designing homes, hotels, schools, and event spaces that connect people with nature. Using bamboo’s structural versatility, the studio creates spaces that honour traditional Balinese craftsmanship while embracing innovative construction techniques. Its projects showcase organic forms made using locally sourced materials. With over 60 completed projects, including Green School and Sharma Springs, the firm continues to explore sustainable materials in diverse global contexts.
DELUTION, founded in 2013, integrates innovative materials and construction methods to reimagine Indonesian architecture. Its designs prioritize efficiency, affordability, and sustainability, evident in projects like The Twins, which showcases cost-effective housing solutions, and Flick House, awarded for its green architecture. The firm employs adaptive spatial planning, modular construction, and material optimization to address urban challenges. Iconic works such as Splow House and BBDO Indonesia highlight the firm's context-driven methodology.
5. Realrich Architecture Workshop RAW Architecture
RAW Architecture, founded by Realrich Sjarief, builds on three generations of craftsmanship to develop experimental and context-driven designs. The studio focuses on material innovation, tectonic exploration, and stereotomic forms, refining construction techniques through critical methodology. Projects emphasize natural materials, sustainable building strategies, and precise detailing, creating spaces that respond to both function and environment. By studying context and construction grammar, RAW Architecture advances a hands-on approach to architectural mastery.
6. AAND Sayana | Aaksen Responsible Architecture
Established in 2018, Aaksen Responsible Architecture focuses on minimal intervention and maximal impact through responsive materiality and construction techniques. Engaging in cross-disciplinary collaboration, the studio reconceptualizes traditional Indonesian architecture to create sustainable spatial narratives. Its work, like AAND Sayana, showcases prefab solutions and contextual sensitivity.
Founded in 2019, Stilt Studios is a Bali-based prefab manufacturer that creates modular, sustainable architecture. The studio designs, fabricates, and installs its product lines, including Tiny Houses, Modular Homes, and Treehouses, using a flexible prefab platform. Emphasizing minimal ground impact, high energy efficiency, and a negative CO₂ material balance, Stilt Studios integrates environmental responsibility into every stage of construction. Its projects, like the Octogon and the Treehouse studio, reflect innovation and low-impact living.
K-Thengono Design Studio creates context-driven spatial environments that integrate architecture and interiors through a collaborative, site-sensitive process. Its design approach emphasizes natural elements- light, air, and water to support cognitive well-being, while cultural narratives and local materials shape the emotional character of each space. The studio values iterative design and close client collaboration, ensuring solutions are deeply rooted in both functional needs and environmental context. Natural materials are used with care to reflect authenticity and permanence, and each project aims to harmonize with the urban or natural fabric.
andyrahman architect is a Sidoarjo-based studio that focuses on sustainable, accessible, and contextually grounded architecture. Led by Andy Rahman and Abdi Manaf, the firm integrates low-cost, local, recycled, and reused materials into expressive and culturally rooted forms. Its design approach reflects a deep respect for Indonesian traditions, interpreted through contemporary innovation and tectonic experimentation. Each project is a response to its environment, crafted through close engagement with local artisans. With over 300 projects across Indonesia, the studio advocates for architecture that belongs to all, transcending class and embracing local identity.
TWS & Partners is a Jakarta-based architectural firm rooted in research and collaborative development. Its projects, like the Shifted House, focus on creating timeless architecture through adaptable, context-sensitive design. With a portfolio of large-scale hospitality and residential projects across Southeast Asia, TWS & Partners explores new techniques to refine contextual architectural narratives.
Based in Bandung, Patio Livity is an architecture, interior design, and construction studio focused on creating homes that foster connection and long-term adaptability. Emphasizing craftsmanship and construction quality, the studio integrates materials to enhance spatial flow, light, and texture. Each project aims to create a lasting sense of place rooted in comfort, identity, and purpose.
RDMA is a Bandung-based design office working across architecture, interior, furniture, lighting, and landscape design. RDMA integrates modern architectural language with climate-responsive strategies, using locally suitable materials and passive design techniques. Its work reflects a contemporary design attitude grounded in thoughtful material application and environmental responsiveness.
Founded in 2018 by Abimantra and Gabi Osri, AGo Architects is a Jakarta-based firm committed to functional, sustainable, and socially responsible design. Its approach emphasizes efficient spatial planning, careful material selection, and environmental performance. AGo integrates research into green building and building performance to inform each project’s technical and environmental strategy. Its architecture reflects a deep engagement with human experience and physical context, aiming to meet present needs while preparing for future challenges.
RUANGRONA is a Bandung-based architectural and interior design studio founded in 2018 by Josephine Fitria and Monica Tiaradewi. The studio crafts thoughtful, compact spaces tailored to urban living, as seen in SN-House—a residence-boutique hybrid designed with layered zoning, inward orientation, and an operable wooden façade that balances privacy with ventilation.
Founded in 2011 by Erwin Kusuma and Regina Winarni, e.Re studio is a Bandung-based practice known for architecture and interiors that prioritize material honesty, environmental responsiveness, and functional clarity. The studio values collaboration and cross-disciplinary exploration to craft personalized, lasting spaces. Its projects, like RM House, feature materials with tactile qualities, durability, and contextual relevance, ensuring thoughtful integration between structure and setting.
Phidias Indonesia is a Jakarta-based architecture and interior design studio known for its spatial clarity and strong environmental response. In projects like the corner house, massing is used to articulate dynamic volumes—such as the twisted upper floor—to establish a striking architectural presence while maintaining functional clarity below. In the Well of Light House, passive design strategies guide the use of materials like breezeblocks, carved brick, and large glazed openings to regulate light and airflow.
Founded in 2016 by Ferdy Tan and Sofia Tan, AXIALSTUDIO is a Tangerang-based architecture and interior design firm engaged in projects across residential, commercial, office, and hospitality sectors. The studio approaches each project with a balance of creativity and detail, emphasizing context, material tactility, and spatial clarity. Its work often explores clean structural expressions, natural lighting strategies, and a refined material palette tailored to each program.
Founded in 2012, Bitte Design Studio is a Jakarta-based practice working across architecture, interiors, and furniture. Shaped by a holistic understanding of spatial experience and construction logic, its projects feature durable and textural material choices. The studio prioritizes spaces that are both bold and intimate, reflecting individual character while maintaining functionality. This integrated approach results in environments that are grounded, tactile, and distinct.
19. Ismail Solehudin Architecture
Ismail Solehudin Architecture, based in Bandung, Indonesia, explores design through contextual adaptation, spatial experimentation, and material familiarity. The firm employs passive design strategies such as breathable walls, skylights, and integrated green zones to enhance comfort and spatial quality. One of its key projects is the Distracted House, where a rotated communal room aligns with the qibla direction, transforming both plan and roofscape inspired by the Joglo.
Rooted in a deep understanding of human behavior and psychology, Wahana Architects approaches architecture as a response to life rather than form alone. Its work reflects material choices that are guided by sensory comfort, authenticity, and emotional resonance, ensuring that every detail—from tactile surfaces to spatial flow—contributes to a more fulfilling experience. The result is architecture that feels personal, grounded, and genuinely attuned to its inhabitants.
KAD Firma Arsitektur is a Bandung-based digital architecture consultant committed to designing activity spaces that enhance human well-being through creativity and innovation. Its design philosophy, as seen in Casa Makna, emphasizes climate-responsive architecture, natural integration, and spatial clarity. Through minimalist forms, warm material palettes, and strategic openings, KAD creates serene environments filled with natural light and ventilation.
Studio Jencquel, founded by Maximilian Jencquel in Bali, is grounded in slow design, emphasizing material honesty, sustainability, and cultural storytelling. Working closely with local craftsmen and using simple, often hand-operated tools, the firm embraces resourceful, adaptive methods shaped by tropical contexts. Natural materials—especially wood—are central to its approach, celebrating imperfection and authenticity. Each project emerges from a deep engagement with place and people, where design becomes both process and narrative.
Atelier Riri, founded by Novriansyah Yakub in Jakarta, approaches design as a responsive dialogue between function, context, and sustainability. The firm emphasizes user-centered processes, integrating client input to shape purposeful and expressive architecture. Material choices are guided by environmental awareness, with a growing focus on prefab construction for efficiency and reduced waste. Its work, like R’s Dwelling House,
balances contemporary design with contextual sensitivity, aiming to connect life, landscape, and built form.
Studio Kota, based in Jakarta, approaches architecture as a contextual and collaborative process rooted in research, dialogue, and innovation. One of its projects, Hakken Café & Shop, is an adaptive use of a shophouse typology. Materials such as exposed concrete, OSB board, light wood, and perforated metal form a palette that balances rawness with warmth.
budipradono architects is a research-based studio that embraces experimentation and cross-disciplinary collaboration to explore contemporary architecture across various scales. he firm’s adaptive, evolving methodology ensures each project is shaped by its unique conditions, fostering originality and relevance in form and function. The studio provided architectural support for Omah Nature, a bamboo and rammed earth pavilion that won public vote as Pavilion of the Year (Temporary) in Archello Awards 2024.
The '25 best firms' series is curated by the Archello editorial team. The selection is based on a number of factors including the number of shortlisted and winning entries in the Archello Awards, the number of projects a firm has uploaded to its Archello profile, the number of projects that have been featured by Archello, as well as the size and quality of the projects included in each firm's Archello portfolio.


