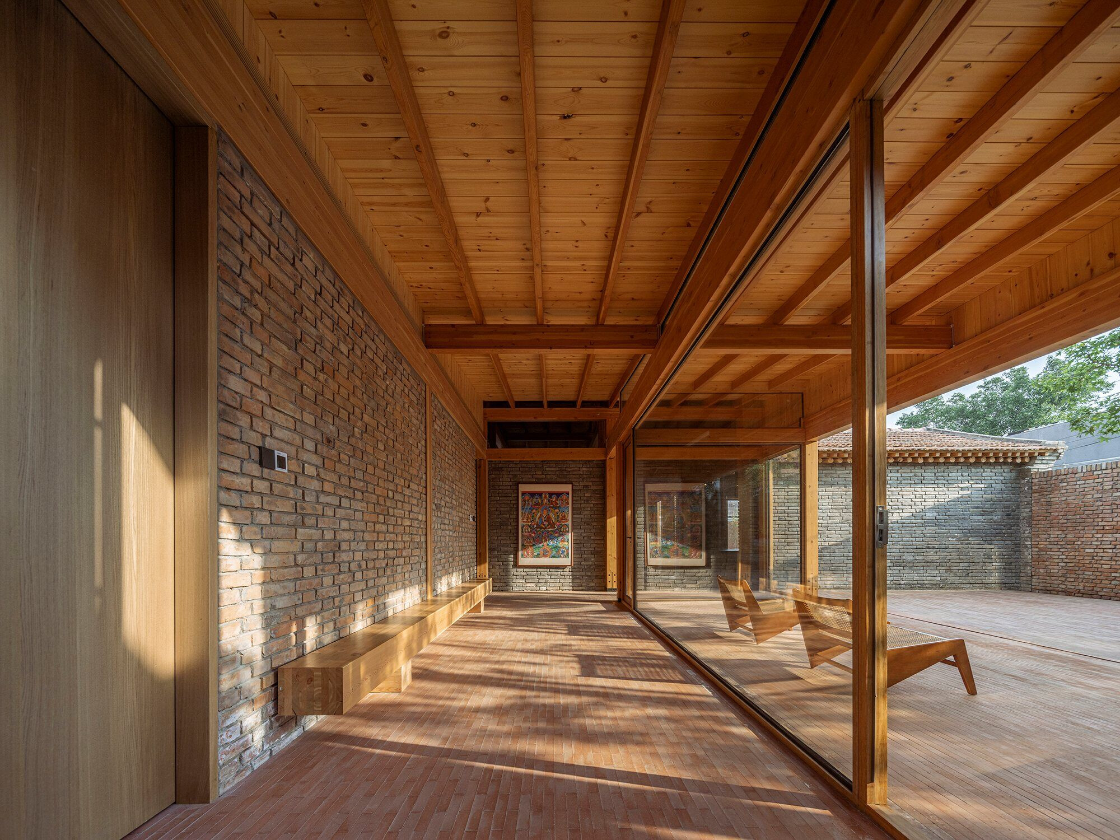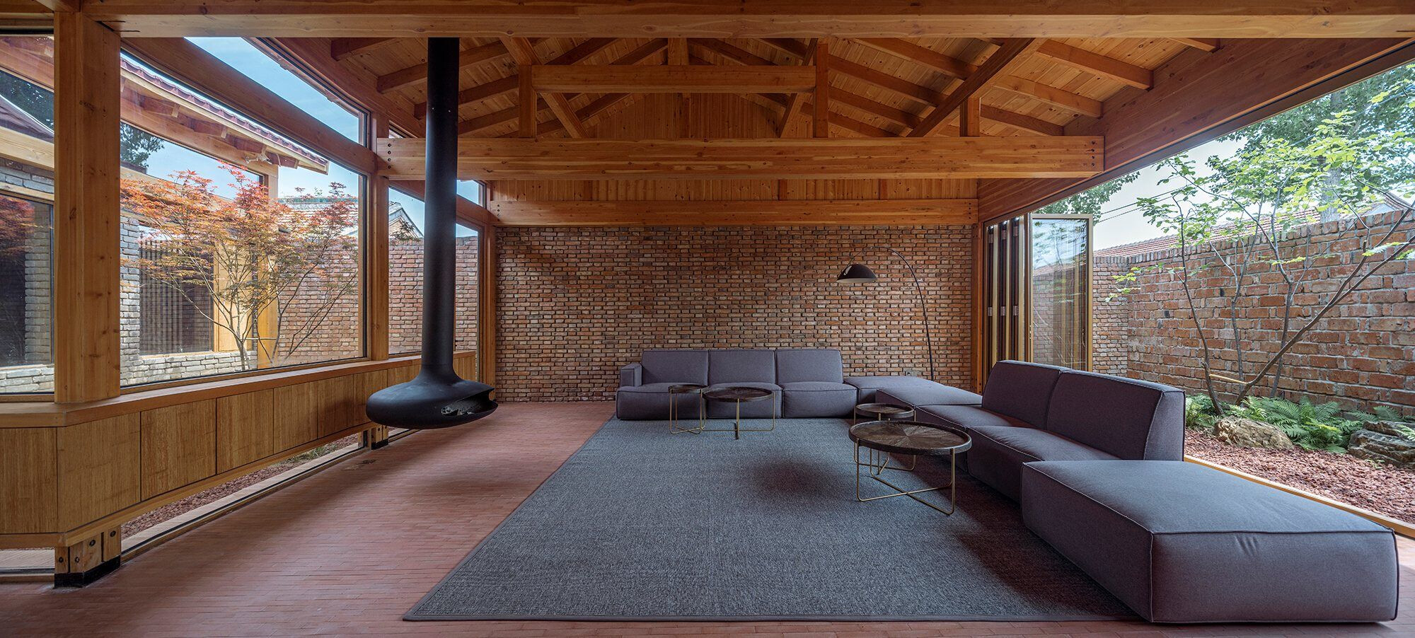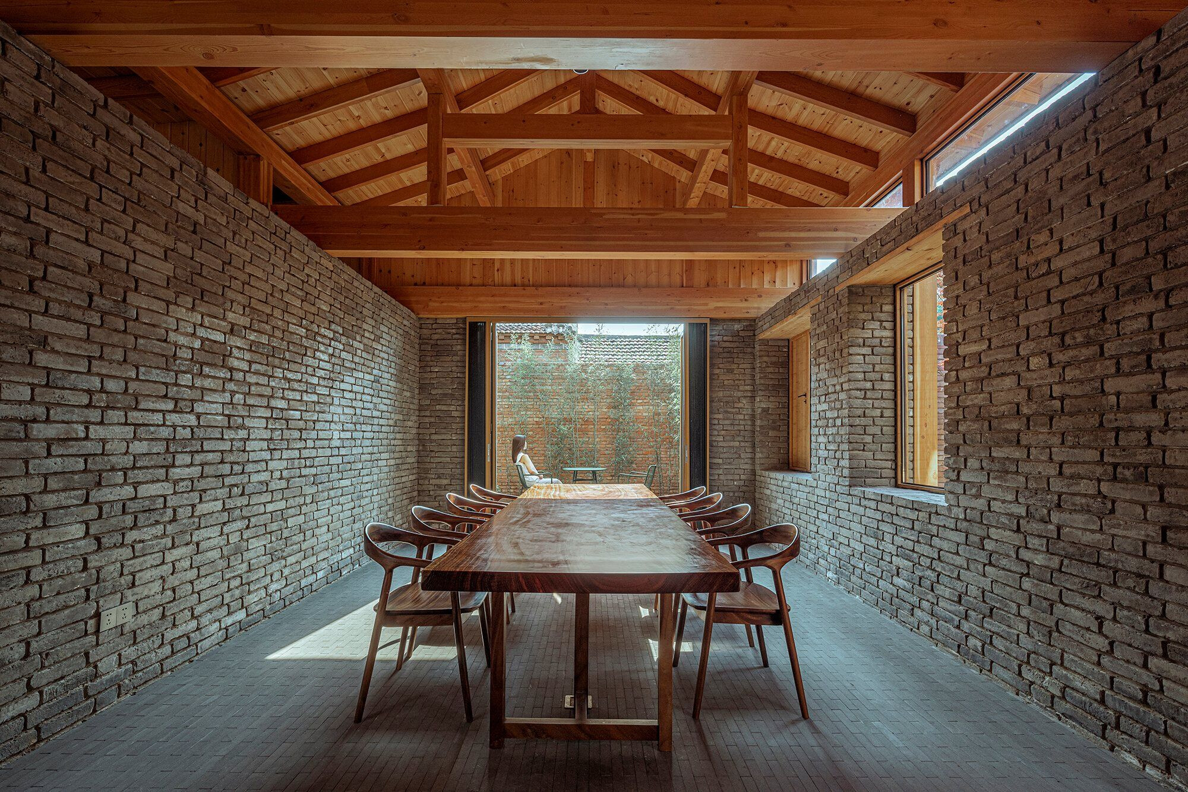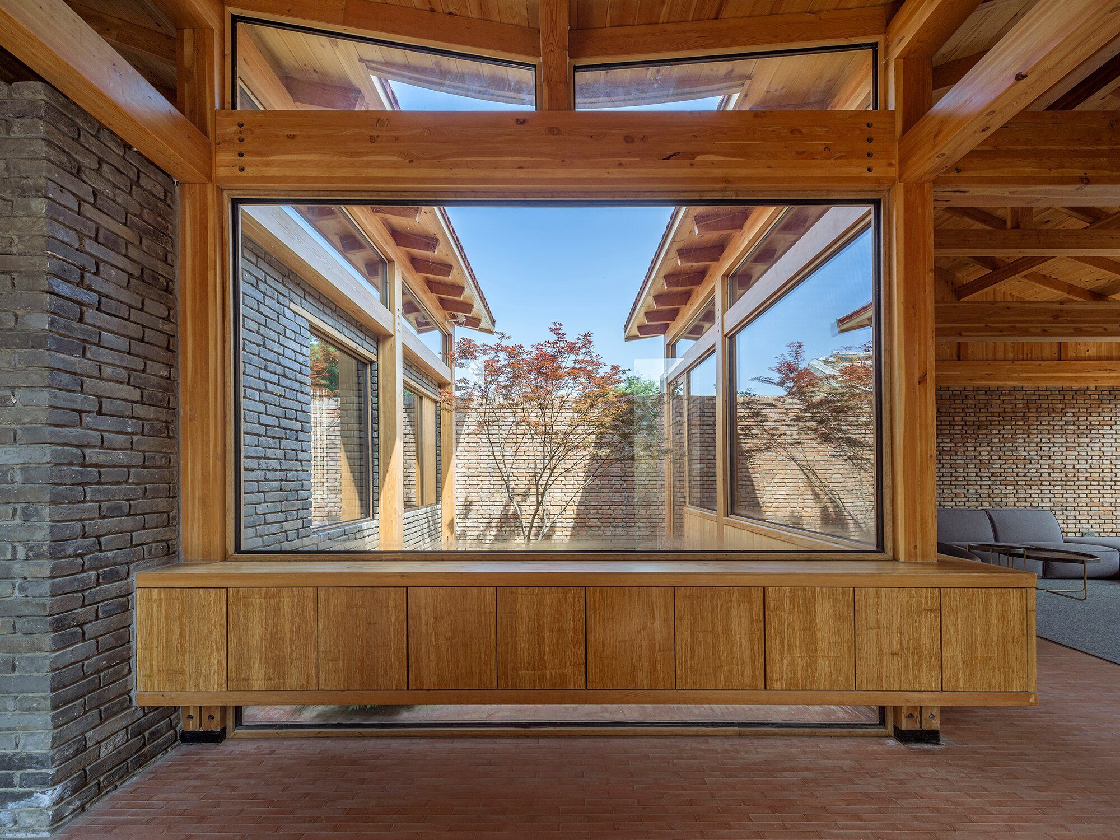Located in a typical Chinese village on the outskirts of Beijing, ‘Mixed house’ designed by Archstudio, is a transformation of a courtyard house into a holiday retreat. The project seeks to build anew while retaining the essence and character of the old, built landscape of the village.
The original house had two pitched-roof buildings, two courtyards and several flat-roof volumes. While the north wing has been retained with certain modifications owing to its frequent use and decent structural condition, the south wing had to be conserved and renovated owing to its historical value. Other ancillary volumes for temporary use were dismantled completely.
Undulating wooden construction replaces the older rooms and extends to the north and south sides to foster places of daily use. This new addition undulates along the old roofs and forms two continuous ridge lines with social spaces underneath, creating a dialogue between the old and new. Further, ancillary functions are accommodated by extending the two flat roof blocks under the wooden pitched roof.
The original composition of 2 courtyards was split into a spatial pattern of 6 yards of varying scale, functions and landscape. The arrangement of the yards brings natural life into every corner of the built form while extending the outdoors inside.
A low-carbon and renewable natural resource, cedar plywood is used as the primary material for wooden construction, with traditional beam-lifting frames to reflect rural Chinese architecture. Doors and windows incorporate fixed insulating glass besides moveable frames and indoor furniture pieces composed of laminated bamboo panels.
Through the organization of yards, renovated structures and reused materials, the design aims to instil a sustainable approach to rural architecture that gently synthesizes the old and new.




































