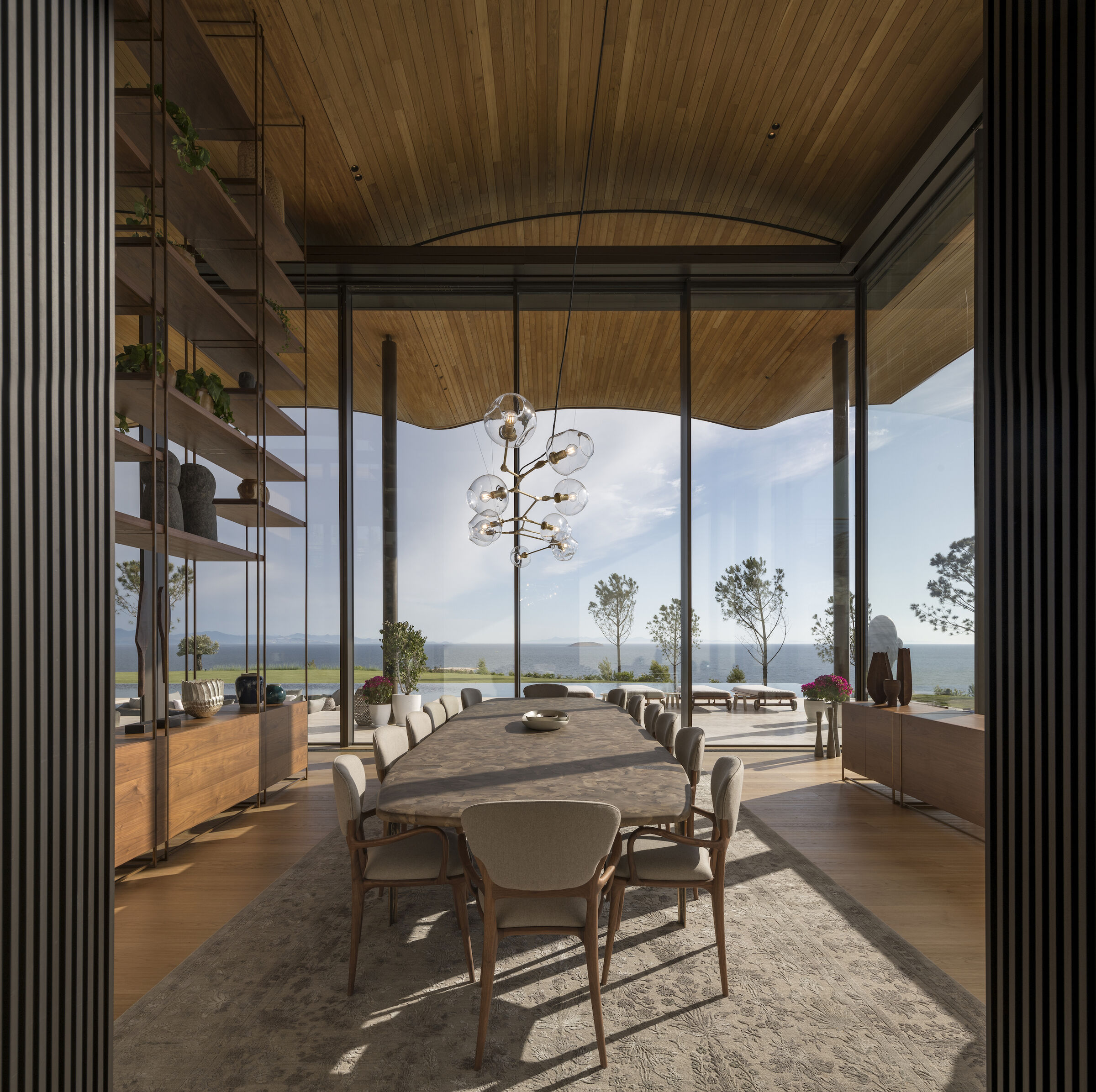The handcrafted undulating timber roof is prefabricated and precision-engineered by Foster + Partners with solid oak beams that rest on steel columns. The large 7,5 meter cantilever provides generous outdoor shades spaces and a cool shaded courtyard towards the rear.

The design was made by in collaboration with Swiss Engineers Blumer Lehmann. In the video below you can see how the solid oak beams are put into place. They form the primary support structure interchanged with a secondary beam structure made of spruce. Foster + Partners worked together previously with Blumer Lehmann on the Maggie's Center in Manchester.
The centrally placed staircase, that connects the two floors, is made from solid Portuguese limestone. It is supported by post-tensioned cables running through the stone. Balustrades are made from thin glass tubes covered with timber handrails.

The material palette, inspired by the villa’s mediterranean surroundings, consists of stone, wood and bronze in various tones of brown and grey found throughout the rocky landscape and sandy beach. Oak joinery and leather furnishing aim to provide a sense of elegance for this coastal retreat.

David Summerfield, Head of Studio Foster + Partners explains: “We were fascinated by the local landscape and wanted it to flow through the interior spaces and effectively disguise the building. Even though it gets incredibly hot in the summer, we wanted the building to be able to breathe naturally. The landscaped open courtyards within the house allow the prevailing sea breeze to gently move through the villa. These are simple ideas that have come together in an elegant way.”






























