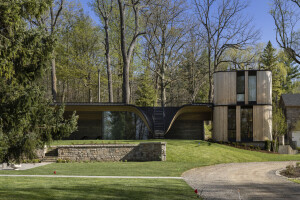On a residential property in Southern Ontario, Fold House by PARTISANS gently ‘folds’ itself into the contours of the surrounding hillside. With a green roof blurring the edges between landscape and building, an impressive structural system affords wide spans and spectacular spaces.

A total of two storeys, the wood and steel structure features an eighty-foot long by ten-foot-tall sliding glass façade that allows for panoramic views from the home’s nestled vantage point. The undulating structure further disguises a ninety-foot structural steel which supports a floating canopy at the front of the building.

The façade and the interior both make use of a compression-bent wood. Typically an artisanal fabrication technique used for furniture and musical instruments, it is a rare and impressive example of this material utilized on a construction scale.

The wave-like curvature of the roof has a striking visual impact not only on the exterior of the building but also from within the inside of the pool room, which is finished in white oak.

To maximize sunlight in all seasons and reduce solar gain in the summer, windows are structured in a checkboard pattern along the guest houses and the pool room features south-facing glazed sliding doors with a deep overhang.

In response to environmental regulation within the Niagara Escarpment region, a 3D scan was undertaken to fully assess the impact of the structure’s location in the landscape.






































