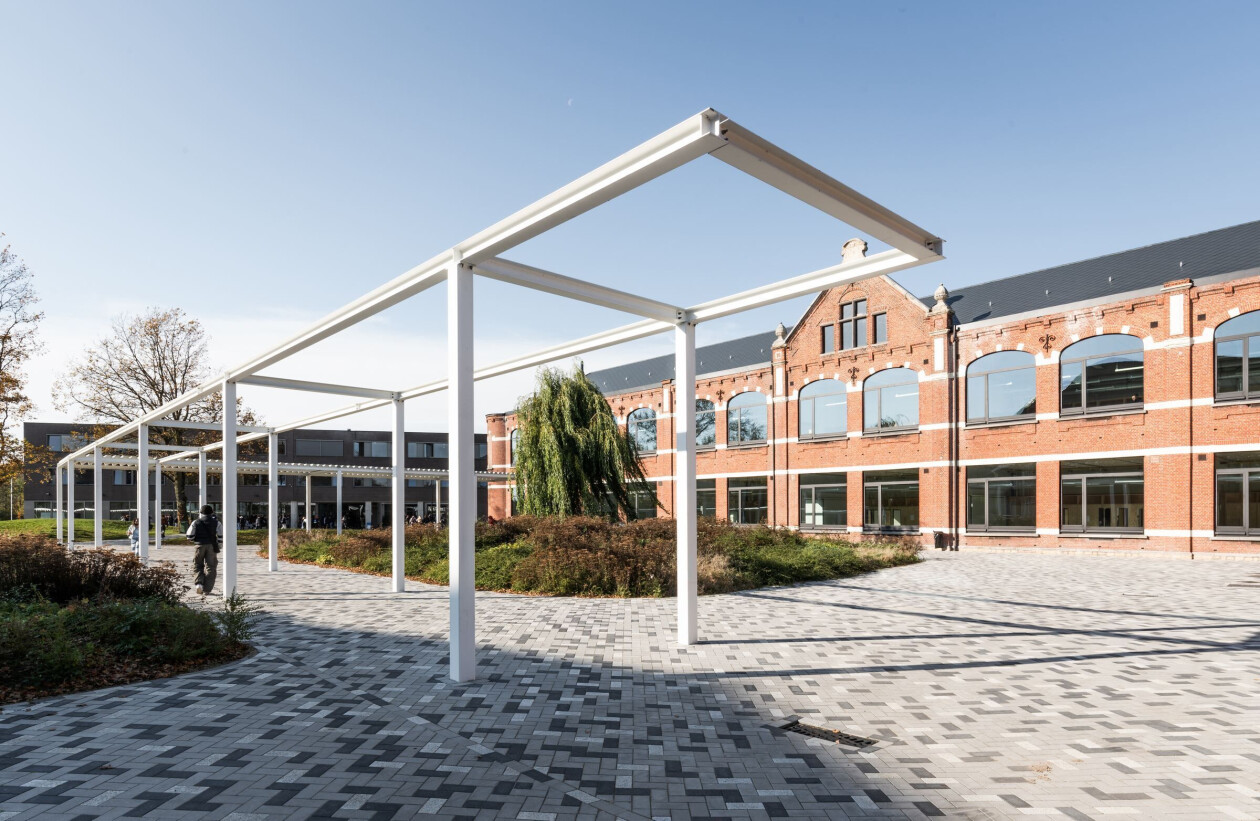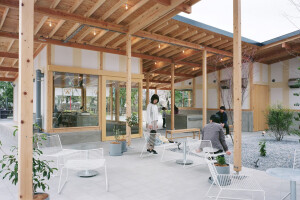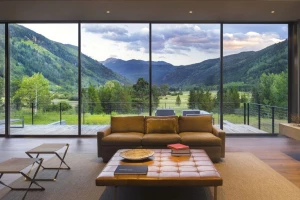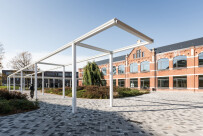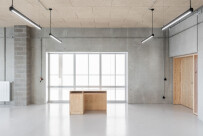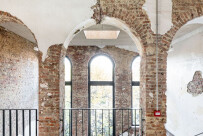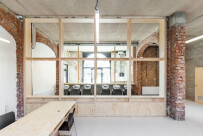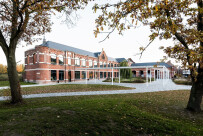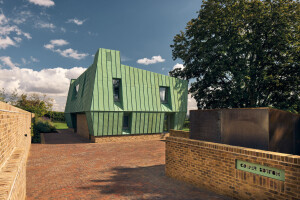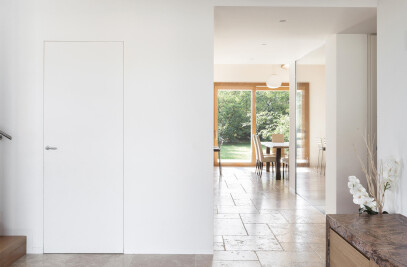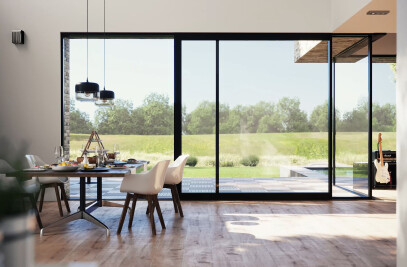Located in the context of Brussels Fortification Line and on the edge of Dendermonde’s historic centre, GO! Talent is a 5,953 square meter postsecondary education institute that provides vocational training in the care, commercial and industrial sectors for more than 600 students.
The scheme by B-architecten, B-bis & B-city takes a community campus approach to the project, addressing not only the functional and programmatic demands of the institute but also addressing the spatial organization of the local education landscape.

The site’s existing Aria Building, dating from the 1920s, features magnificent architecture and a timeless layout. As such, it was determined after an urban and architectural analysis of the site to preserve the building and transform it into educational facilities for the care and commercial sectors.

Adding to this, a new school building to the west of the site comprises three storeys and houses mainly the industrial school departments as well as sports facilities.

Intricately stacked into a single, compact building volume, circulation zones wrap the building on each level. Functioning as semi-outdoor spaces, these zones act as a mediator between indoors and out, tempering both climatic and acoustic conditions.

The site’s buildings address each other with a series of public and semi-public spaces that both connect and separate while providing common places to play and socialize.
