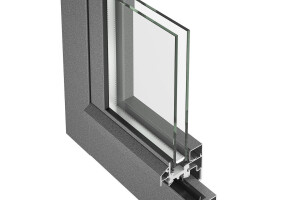GO! talent, formerly known as Royal Technical Atheneum in Dendermonde (KTAD) is a postsecondary education institute which provides vocational training in the care, commercial and industrial sectors.
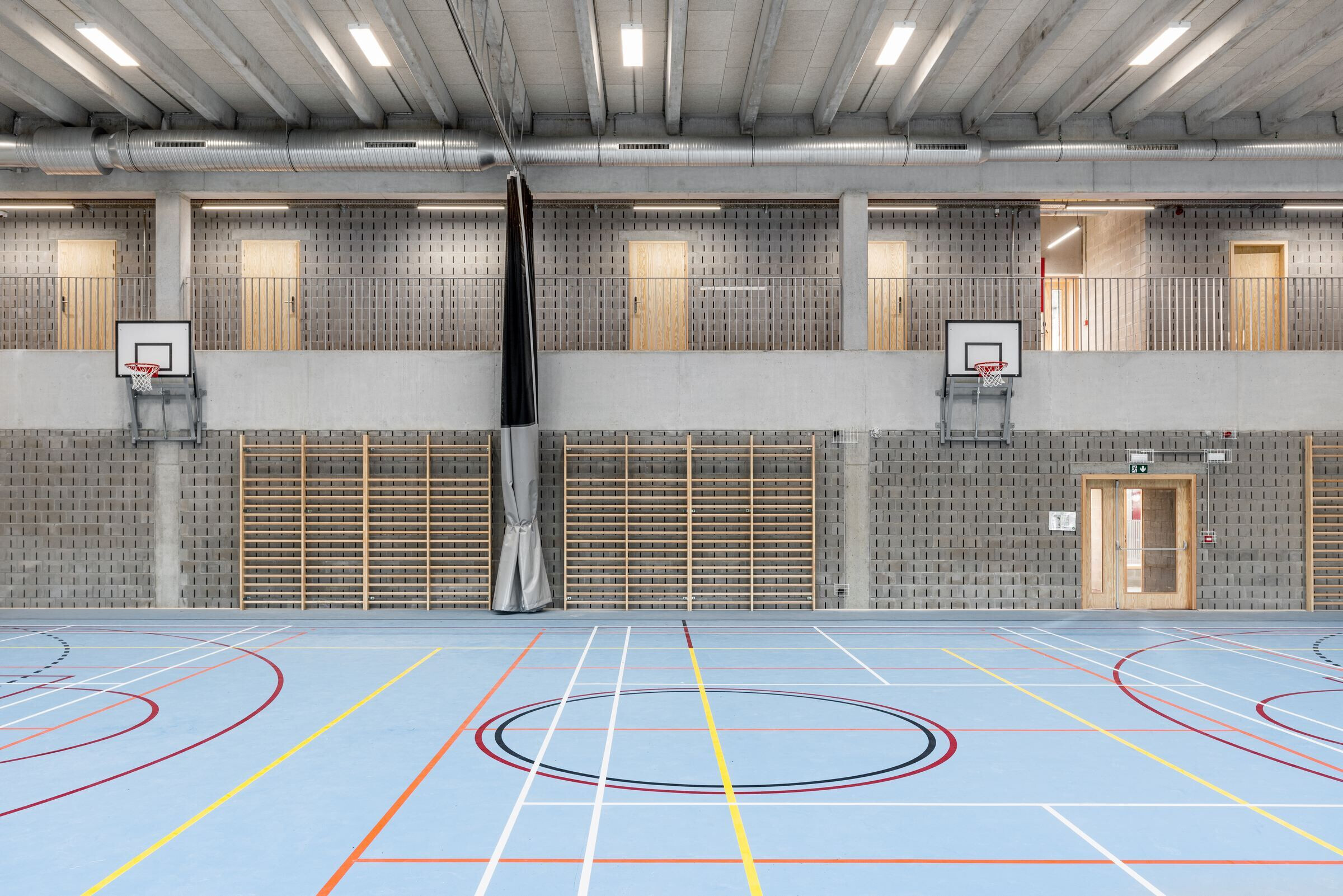
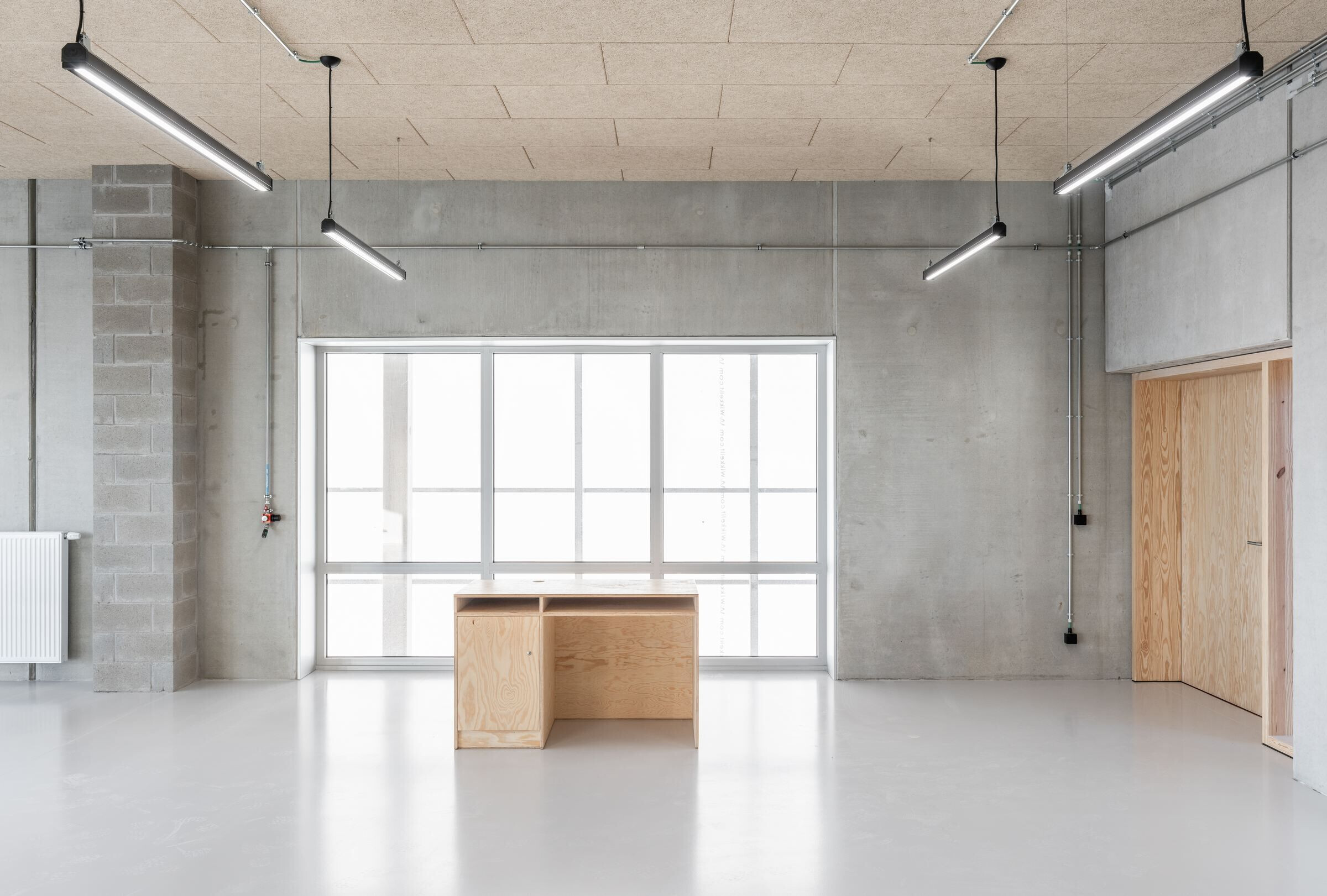
GO! talent is a 5,954 sqm school for more than 600 youngsters, located in the historical context of Brussels Fortification Line, at the edge of Dendermonde’s historical center. The scheme is an interpretation of the community campus approach, tackling not only the current needs of the school but also addressing the spatial organization of the local educational landscape.
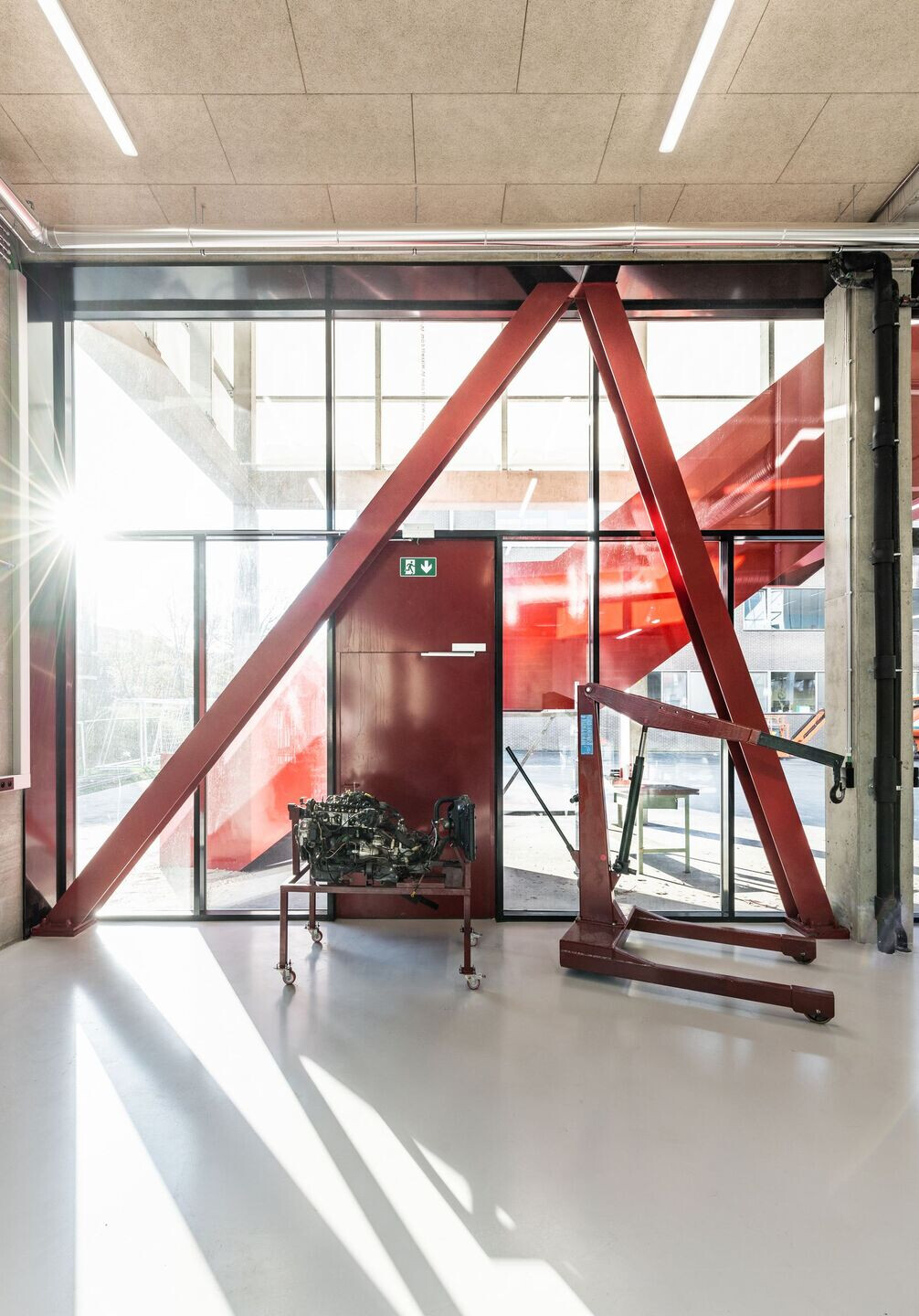
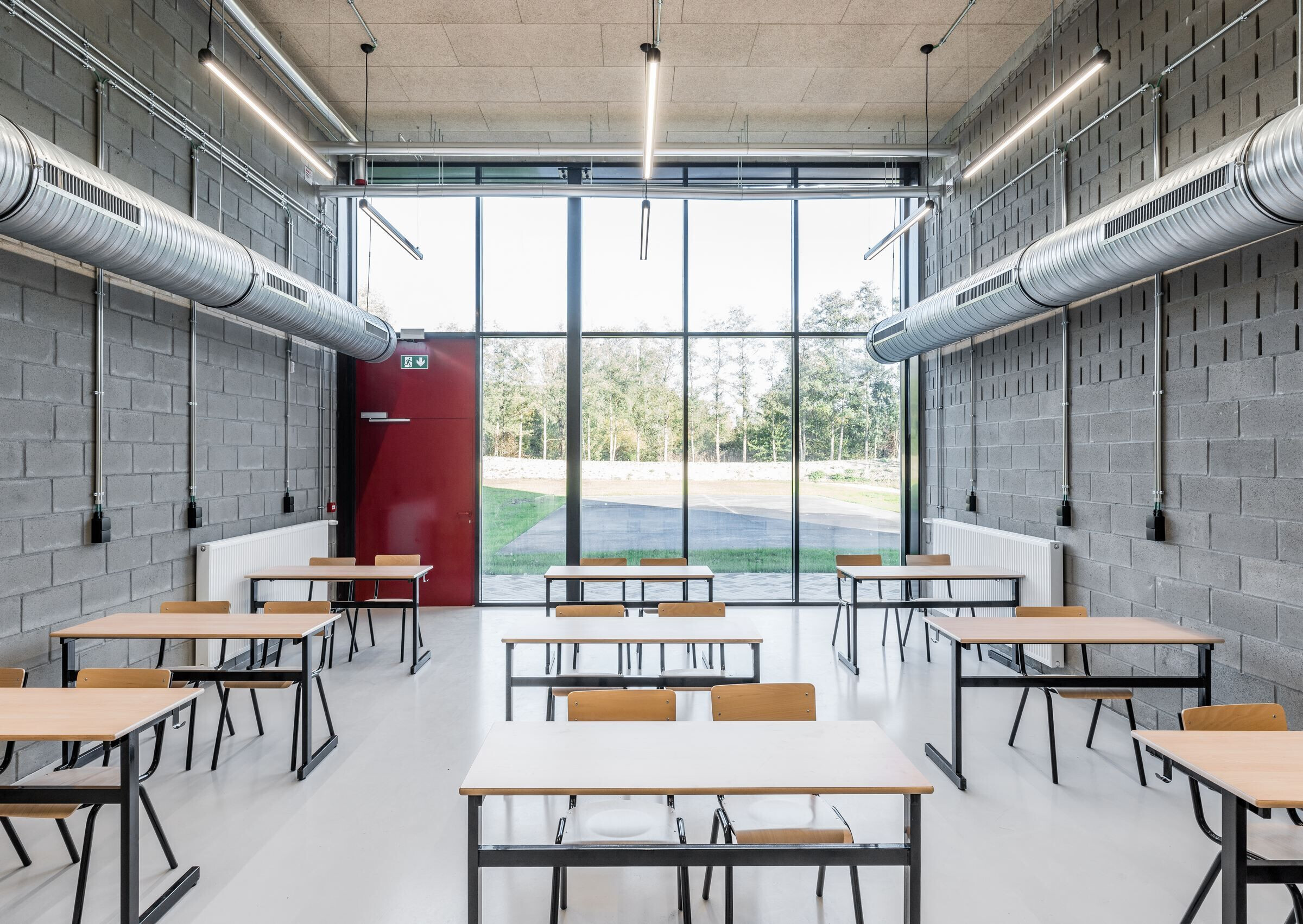
The urban and architectural analysis of the site has shown the cultural importance of the existing 1920’s Aria Building. Its magnificent architecture and timeless layout suggest the spatial organization of the campus as well as determine the character of the Begijnhoflaan, concealing the transition between the city and the campus. Hence the decision to preserve this building and transform it into educational facilities for care and commercial departments.

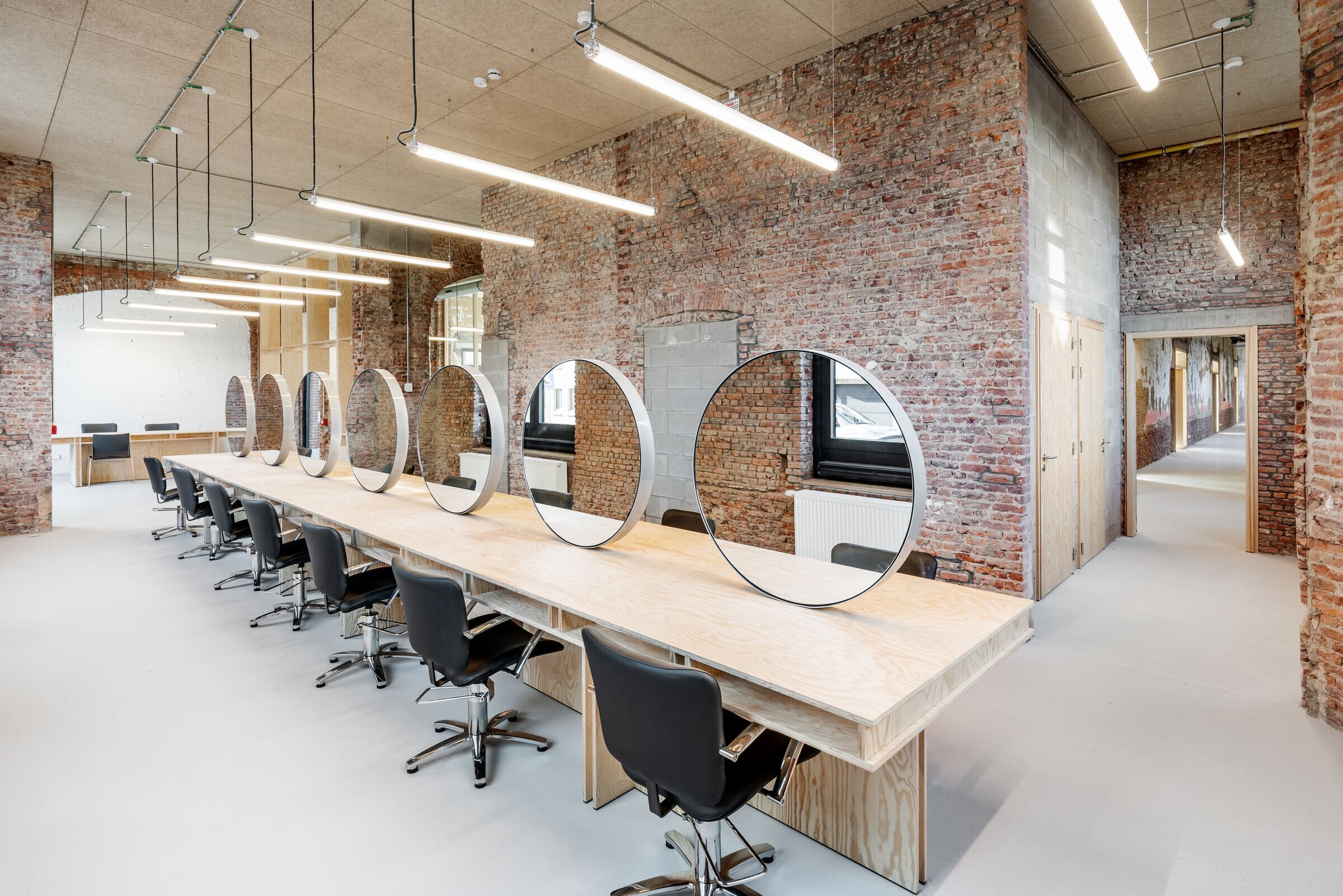
The new school building at the west end of the site is a three story structure with predominantly industrial school departments and sports facilities, intricately stacked together in a single, compact building volume. The general circulation zones, conceived as semioutdoor spaces, wrap the building on each level and act as a mediator between inner and outer environments, tempering climatic conditions and noise levels inside and out.


All three buildings are related to each other through a continuum of public and semi-public spaces. The three main squares (Aria Square, School Square and Work Square) simultaneously connect and isolate the buildings, evoking a common place to play and socialize.

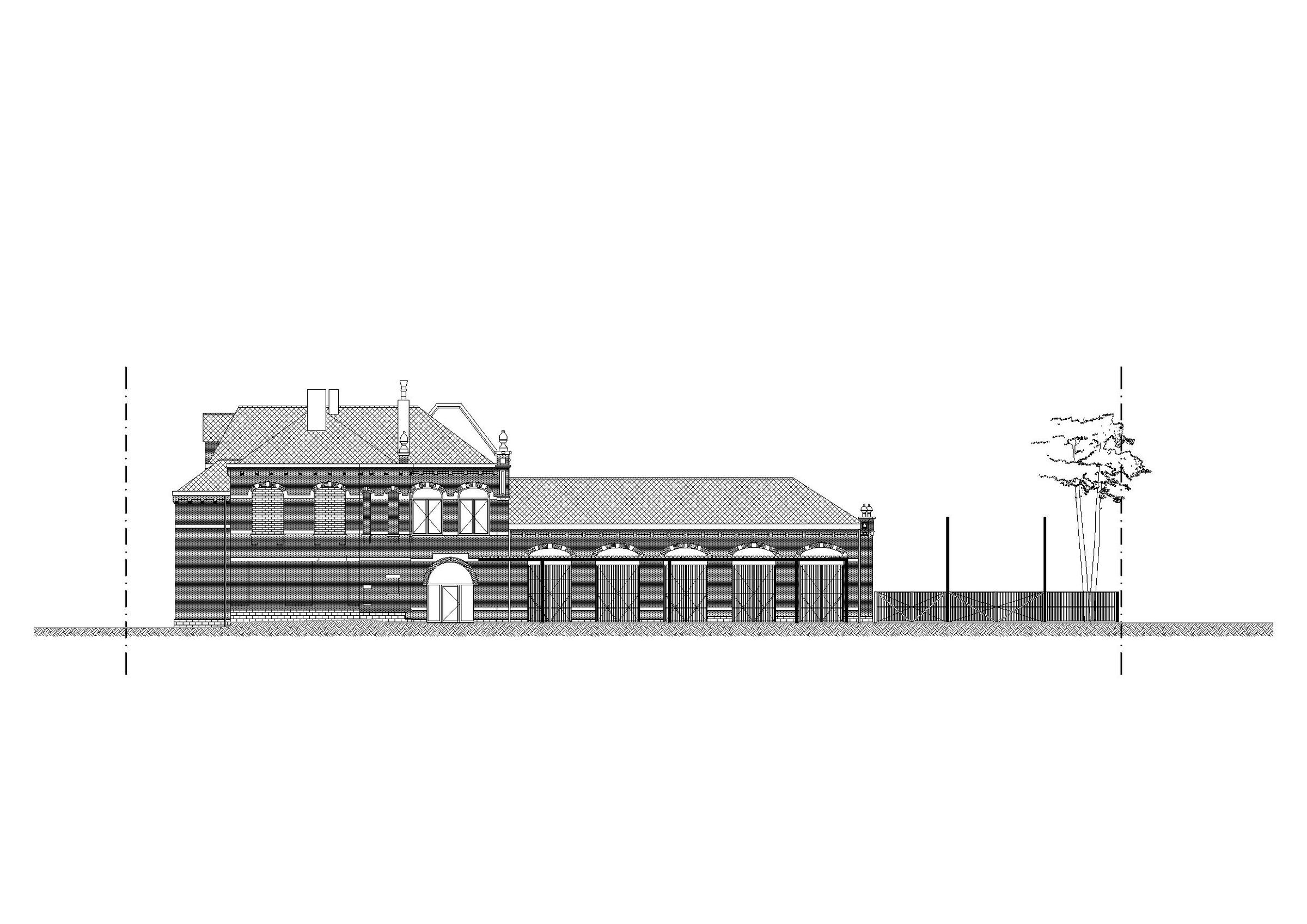
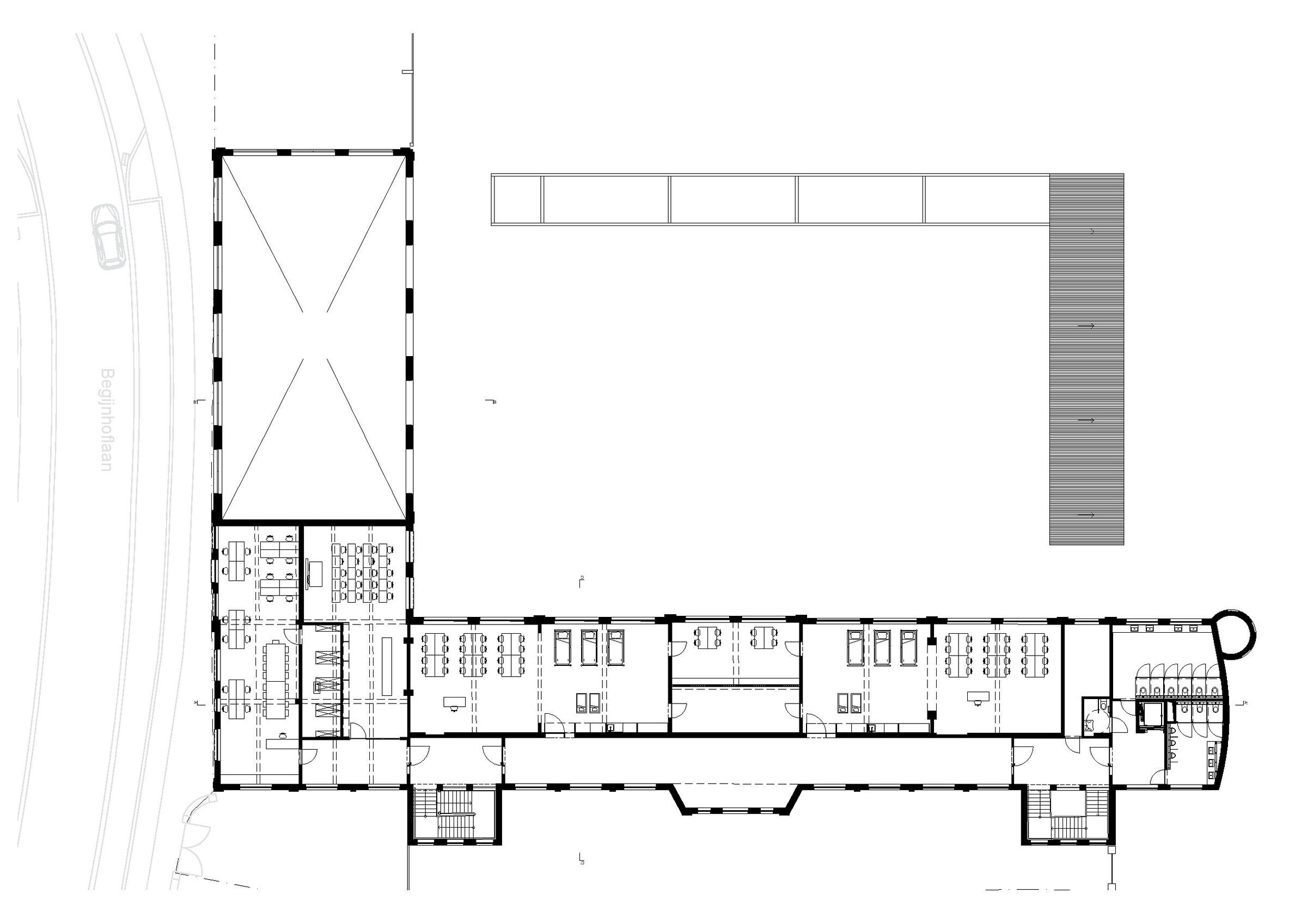
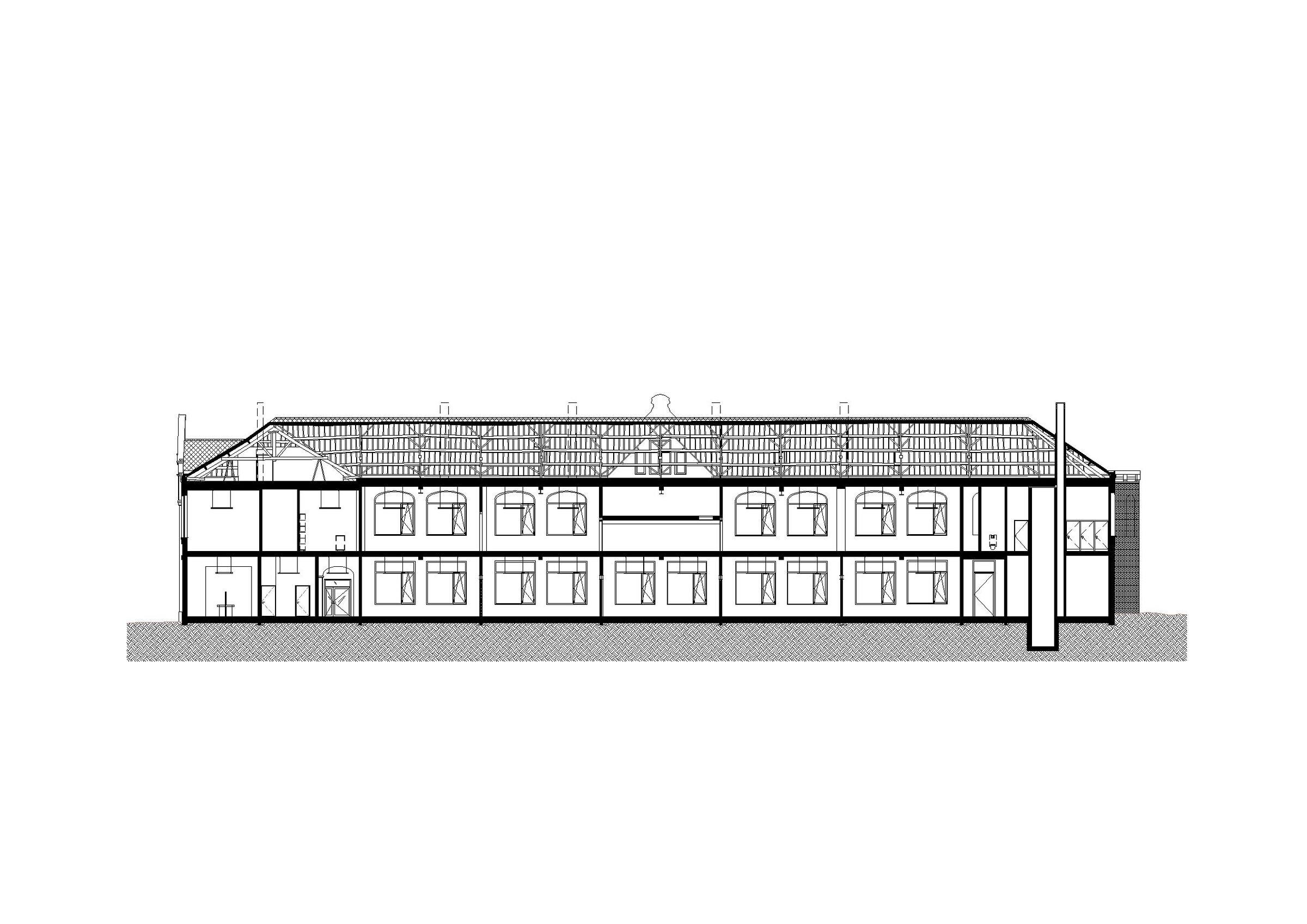
Material Used :
1. Jansen: JANISOL - Steel window and doorprofiles
2. COECK NV - Betonfabriek: Betonblok - Concrete Hollow Bricks and acoustic concrete bricks
3. URSA: URSA WALLTEC 32 - Facade Insulations
4. KERKSTOEL 2000 +: Prefab Hollow Concrete Walls
5. BREEDVELD: Mobile Wall Panels
6. Siniat: Suspended acoustic ceilings
7. Skylux: Roof Windows
8. Sport Impex: Various Equipments Spart hall
9. Kingspan: QuadCore - sandwich roof panels
10. Forzon: Greenhouse profile systems


