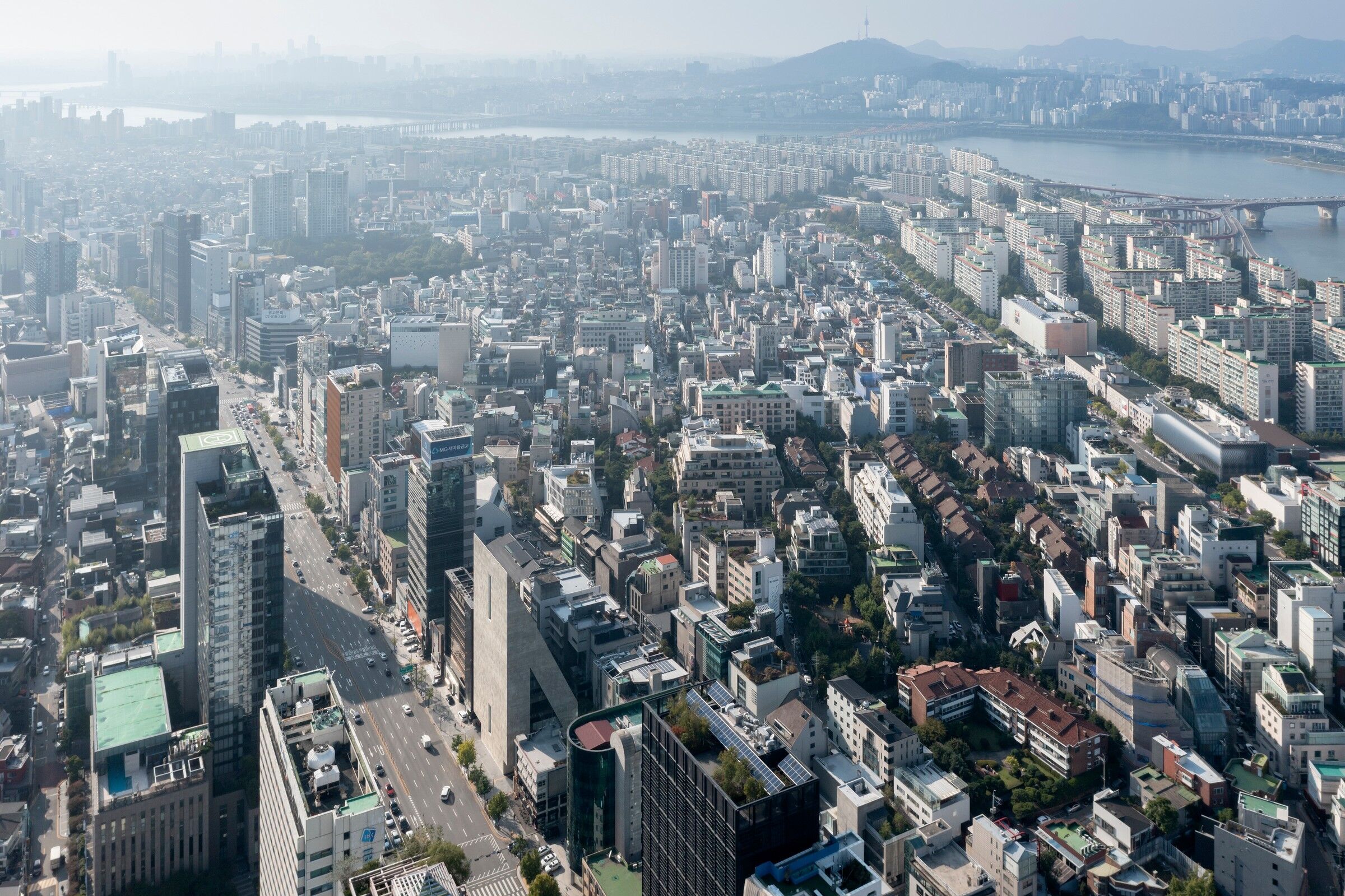In the heart of Seoul’s Chung Dam District, which is known for its luxury shopping, restaurants, and bars, Herzog & DeMeuron have completed the new landmark SongEun Art Space, which provides art and office spaces for the non-profit SongEun Art and Cultural Foundation.

Designed in collaboration with JUNGLIM Architecture, the monolithic concrete triangular volume results from the given building envelope on the site, maximizing the floor area, as well as exploiting the sculptural potential of the zoning law.

Rising a total of eleven storeys with five floors underground, the building contains more than 8,000 square meters of floor space. Art spaces on the lower floors open outward towards the main street through a long window while the upper floors are dedicated office spaces with another long window at the top.

The striking form is complemented by a textured concrete surface created by using formwork of rotated wood boards. The patterns and veins of these wooden boards add a tactile quality to the volume. Simultaneously, they visualize and express the meaning behind the name SongEun, which is ‘Hidden Pine Tree.’

Despite its prominence, the building is well-embedded within the urban context with a tall vertical facade towards the main street which inclines into a low-rise facade in respect to the small-scale neighbourhood.

On the ground floor, the volume is cut by two lateral recesses, creating an entrance for pedestrians and another for cars.

Only a few windows slice the sculptural concrete volume. Just as many as needed to offer some views to the main street and to help orient the visitor within the building. A triangular opening towards the East and linear cuts towards the North bring daylight to the office spaces.




































