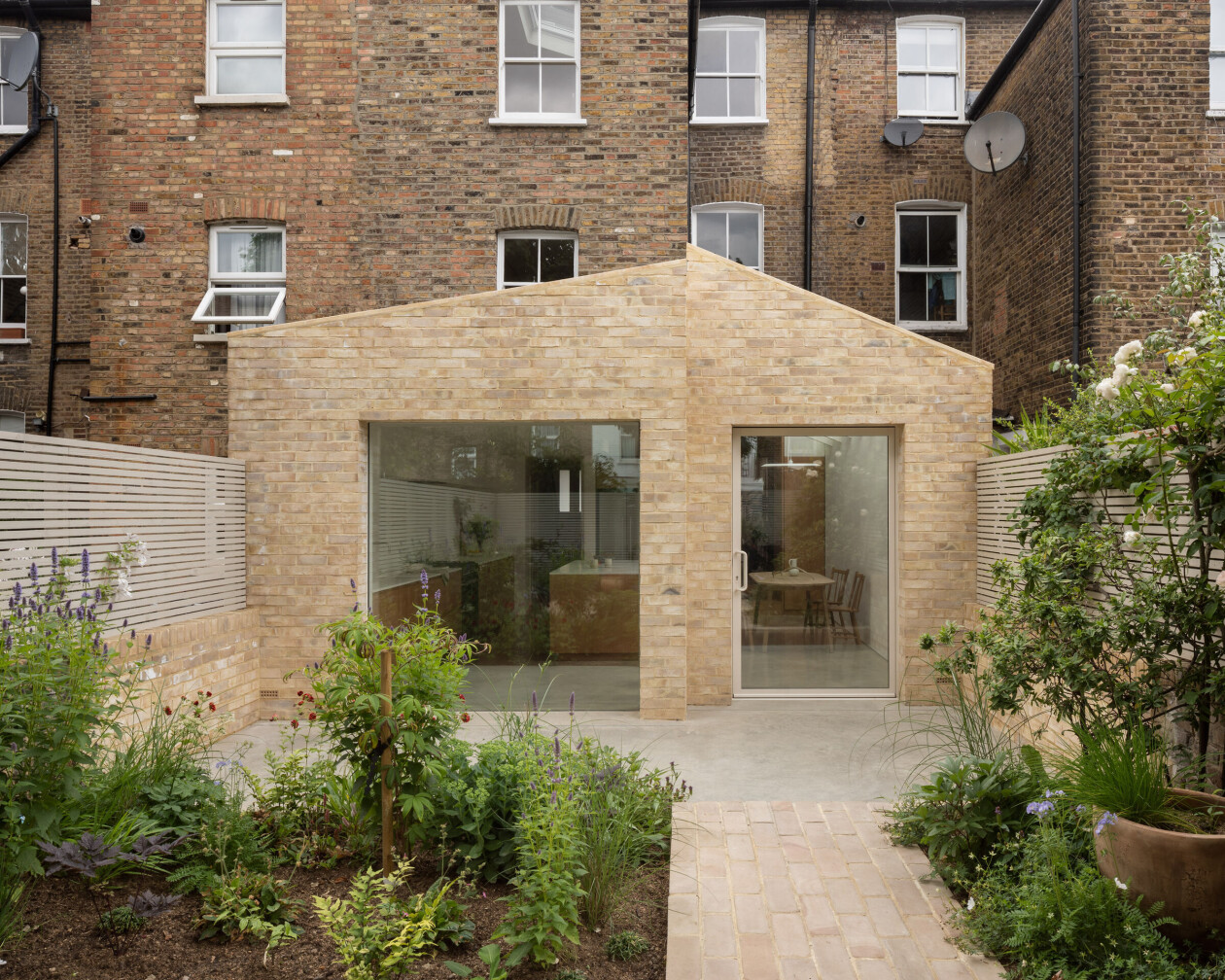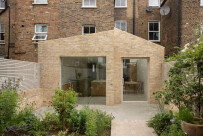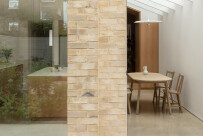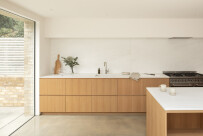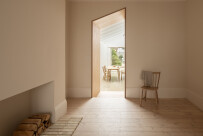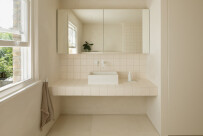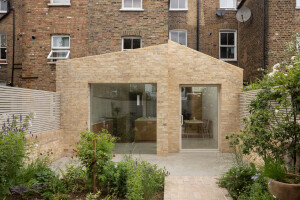In the Stroud Green Conservation Area of North London, the sensitive surrounding context was the starting point for this full-width rear extension by Magri Williams Architects. By carefully exploring form and materiality, the architects have achieved a soft transition between new and existing.

The overall form of the extension responds to the form of the original building and its roof angles with pitched blocks that are stepped. This step helps to define the interior character of the extension’s space and the step is further echoed in the landscape.

The transition between indoors and outdoors is navigated with large square window frames, a pivot door and an angled roof light that runs the length of the extension’s kitchen and living spaces.

The material palette is minimal but contextual, tonal and warm. On the building’s exterior, a handmade brick was specified to complement the existing building while subtly contrasting between old and new.

Inside, a beige concrete floor reflects the hues of the brick as well as an oak timber portal and oak kitchen finished with a light wash to bring tones together. Bathrooms are finished with handmade tiles alongside lime-wash paint and white taps.
