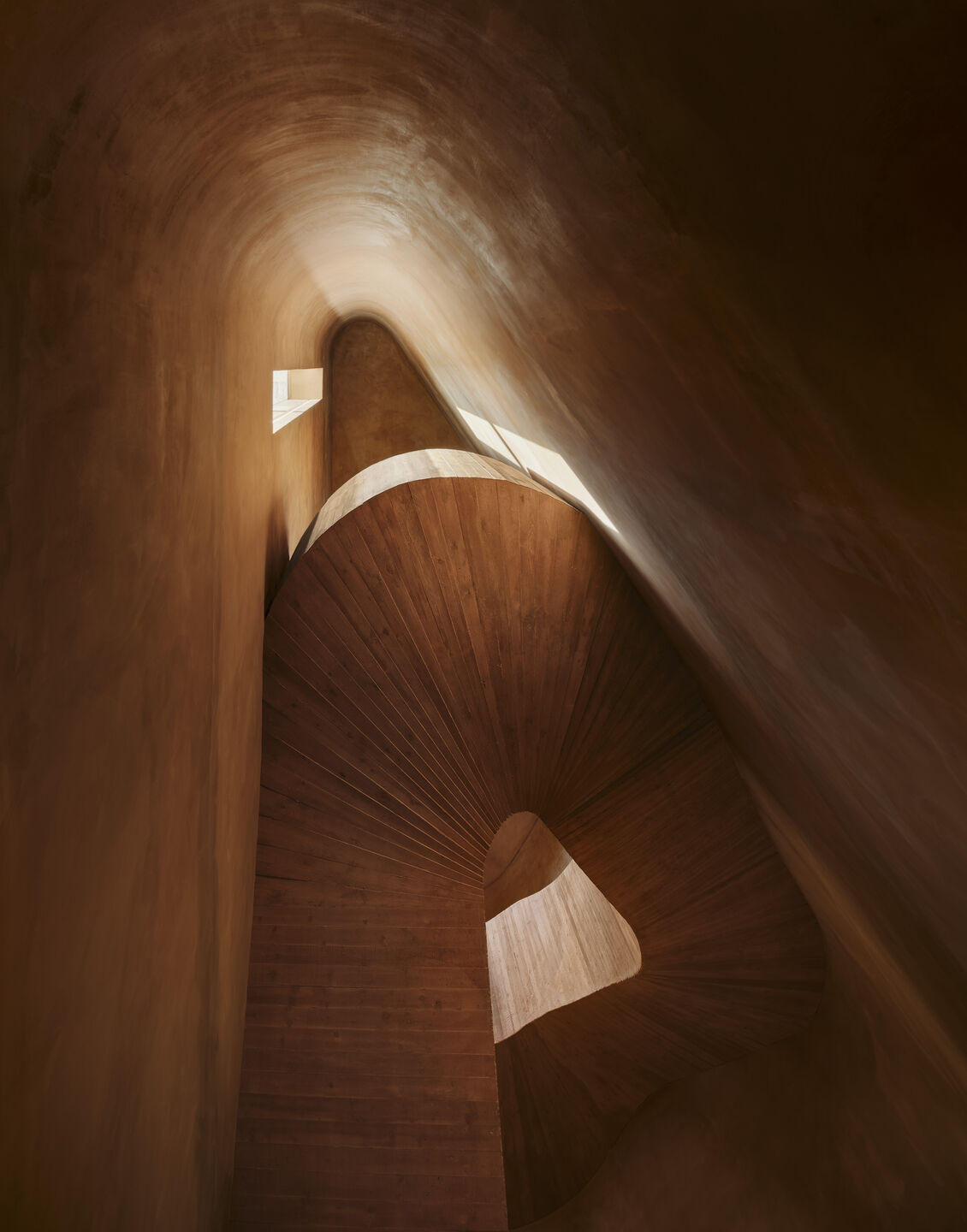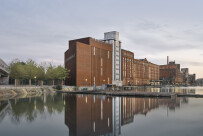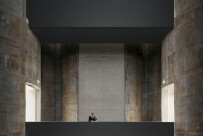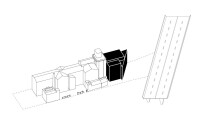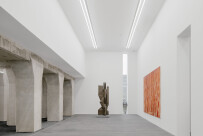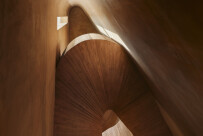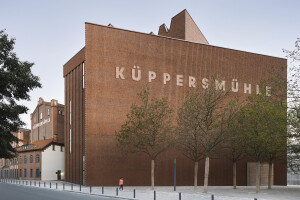The MKM Museum extension has a long history in the making. The grain mill, originally from 1860 with the current buildings dating back to 1908, turned into a museum in 1999. The museum houses the Ströher Collection, which is one of most extensive private collections of German post-war art to date.

Herzog & de Meuron were involved from the start and designed an extension that was supposed to be erected on top of the silo towers in 2008. Faulty work by the steel-working company and subsequent bankruptcy resulted in the project being abandoned.

In 2013 with the Ströher family as new clients, Herzog & de Meuron set aside the original idea of an illuminated cube balanced on the silo towers and instead proposed an extension whose dimensions and materials accord with the sequence of historic brick structures lining the dockside. A new addition that looks as though it might have always been there.

A ban on building within forty metres of the autobahn set the parameters for the massing of the three primary shaped volumes. With regard to mass, height and materials the addition echoes the existing industrial building. They act as a continuation and round them off to form a harmonious whole.

Two of the volumes contain 2,500 m2 exhibition space and the third provides access and includes utilities and art handling facilities. The five-storey building is connected to the existing building via bridges that run through the silos.

The height of the exhibition spaces take their cue from the existing galleries. The spaces are arranged in a way to facilitate flexible and multiple uses. The top floor display area utilizes a shed construction with top-lighting.

The staircase, in conception and spatial context similar to the initial design from 1999, provides a continuous circulation and links the exhibition levels into a consecutive sequence.

The architects see the silos as an indispensable ‘sculptural’ component of the Küppersmühle. After removing six inner silos and opening up the ground floor ceiling, the bridges provide a spectacular view of the entire space. The silos are meant to be fitted with a superstructure featuring a viewing platform accessible from the dockside promenade.
