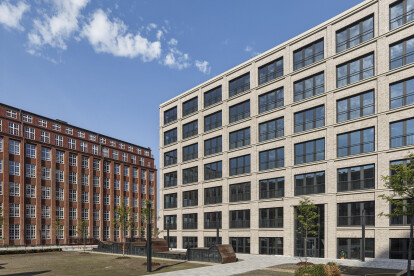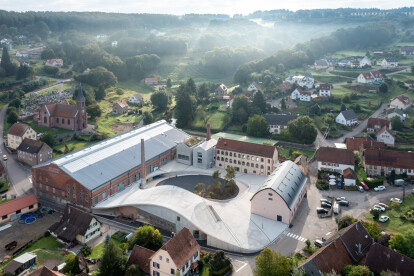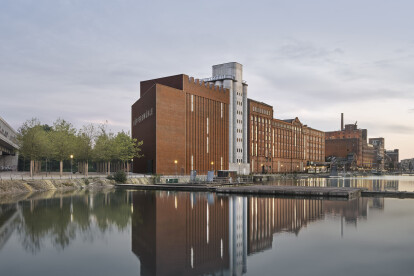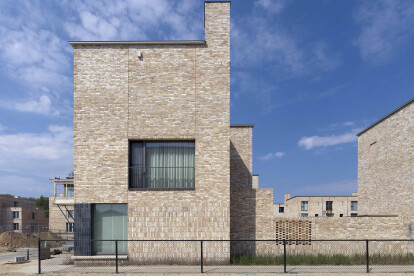Industrial heritage
An overview of projects, products and exclusive articles about industrial heritage
News • News • 20 Mar 2024
New infill apartment building in Prague reflects an industrial heritage
News • News • 17 May 2023
New offices at TechnoCampus Berlin pay tribute to the surrounding industrial heritage with quality details and craftsmanship
Project • By Liong Lie Architects • Art Galleries
Taets Art and Event Park
News • News • 30 Nov 2022
Sterck’s new showroom revives the glory of the industrial heritage of Aalst, Belgium
News • News • 16 Jun 2022
Site Verrier de Meisenthal defines a contemporary institutional identity in dialogue with industrial heritage
News • News • 24 Sep 2021
MKM Museum extension by Herzog & de Meuron blends with existing Küppersmühle grain mill
News • News • 5 May 2021
For the 500 new houses of Strijp R Bedaux de Brouwer Architecten was inspired by the location’s industrial history
Project • By lamatilde • Factories
EDIT – A taste for sharing
Project • By MUA - Architecture & Placemaking • Hotels



















